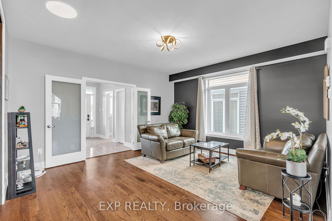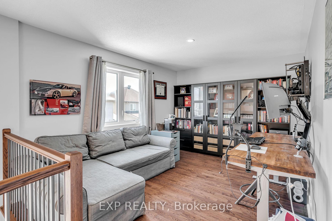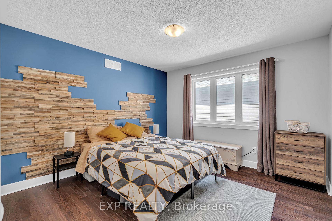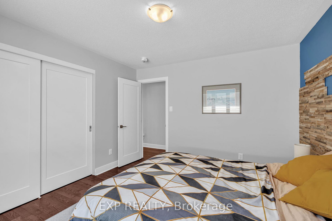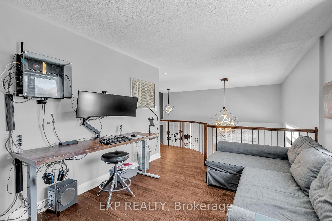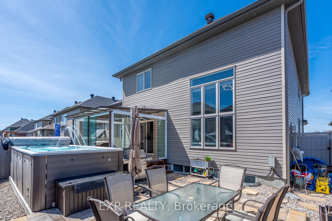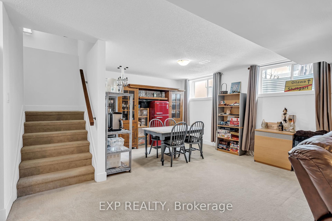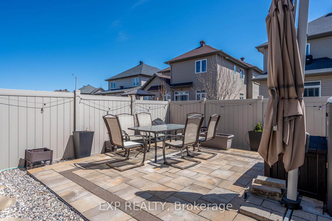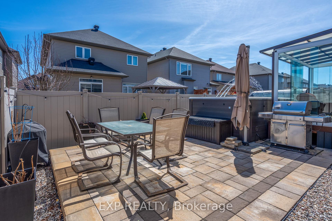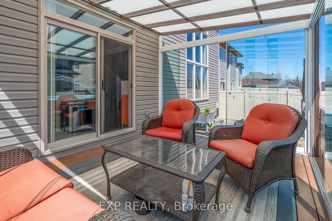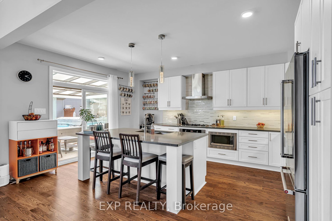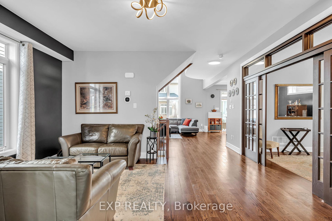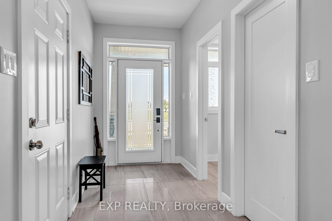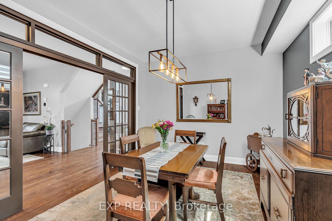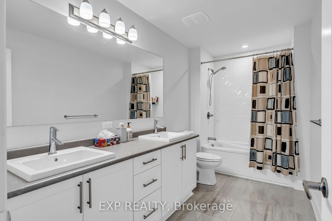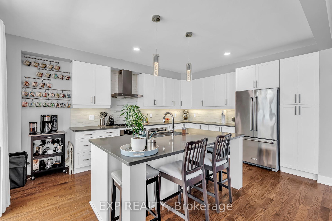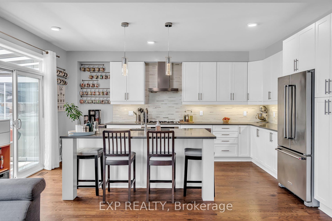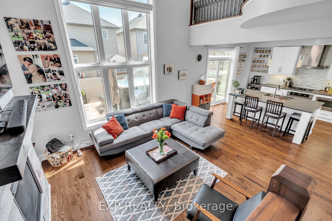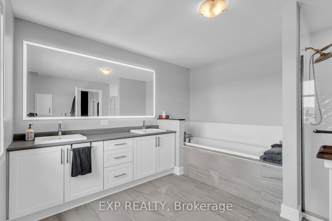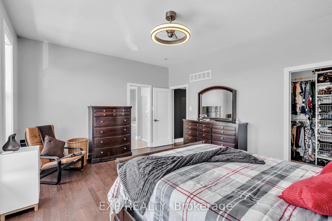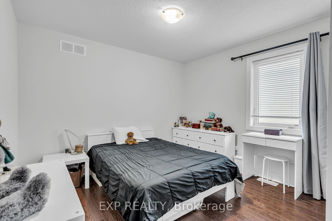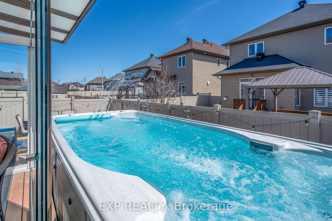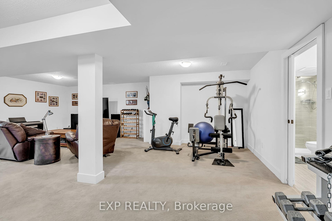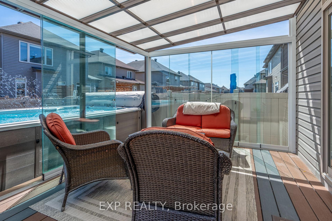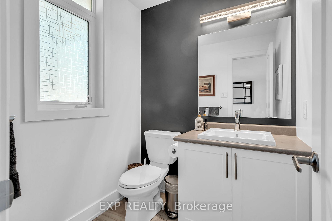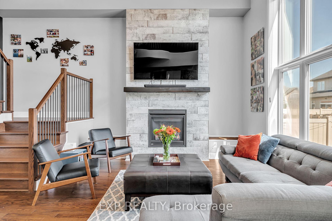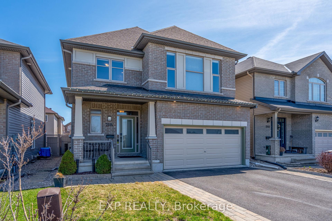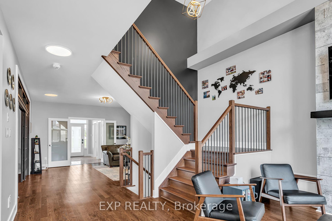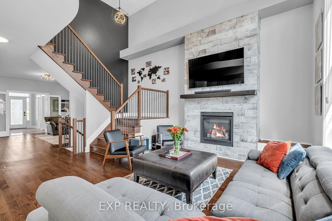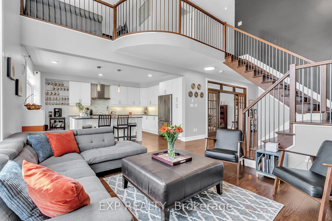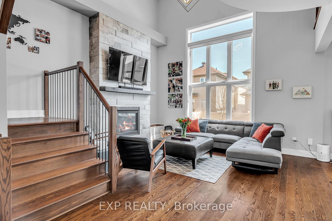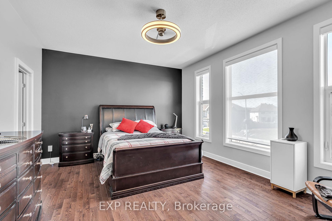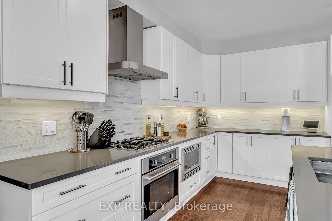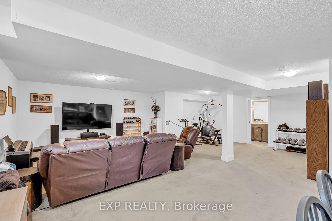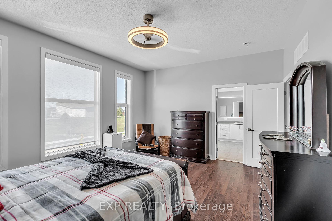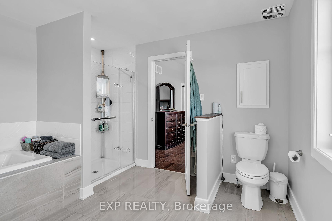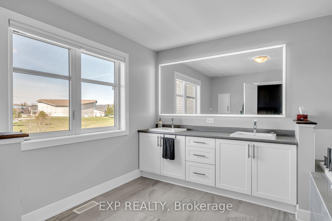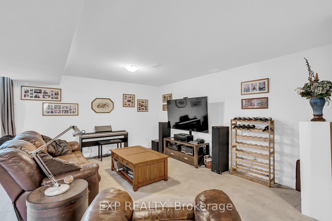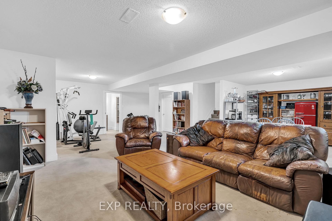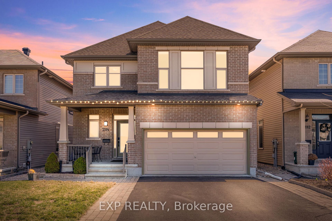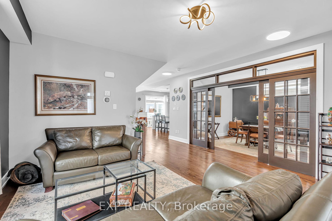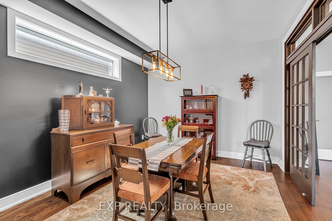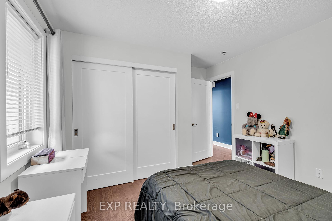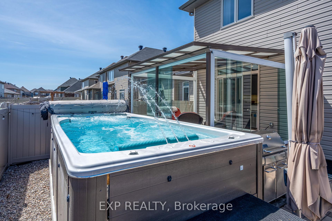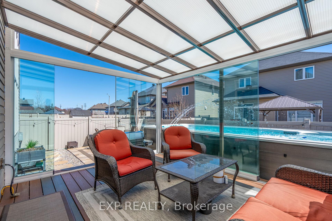$1,049,000
Available - For Sale
Listing ID: X12130603
2114 Helene-Campbell Road , Barrhaven, K2J 4J2, Ottawa
| Welcome to 2114 Helene Campbell Rd, Barrhaven! This stunning 2800 sq ft home boasts high-end finishes and a bright, open layout. With an optional 3 or 4 bedroom floor plan, it features 3.5 bathrooms, vaulted ceilings in the family room, a finished basement, and a double garage. The fully landscaped, south-facing backyard is a retreat, showcasing an all-glass sunroom and a premium pool swim spa for year-round enjoyment. Ideal for families and entertainers, this move-in-ready masterpiece blends luxury and comfort in a prime location. Don't miss your chance to own this Barrhaven gem! |
| Price | $1,049,000 |
| Taxes: | $5883.00 |
| Assessment Year: | 2024 |
| Occupancy: | Owner |
| Address: | 2114 Helene-Campbell Road , Barrhaven, K2J 4J2, Ottawa |
| Directions/Cross Streets: | Helene Campbell Rd & Cedarview Rd |
| Rooms: | 14 |
| Bedrooms: | 3 |
| Bedrooms +: | 0 |
| Family Room: | T |
| Basement: | Partially Fi |
| Level/Floor | Room | Length(ft) | Width(ft) | Descriptions | |
| Room 1 | Main | Kitchen | 16.96 | 13.32 | |
| Room 2 | Main | Family Ro | 16.7 | 19.78 | |
| Room 3 | Main | Living Ro | 16.7 | 14.43 | |
| Room 4 | Main | Powder Ro | 6.3 | 7.9 | |
| Room 5 | Main | Dining Ro | 17.06 | 11.15 | |
| Room 6 | Second | Primary B | 17.25 | 14.53 | |
| Room 7 | Second | Bedroom 2 | 12.46 | 11.32 | |
| Room 8 | Second | Bedroom 3 | 12.63 | 10.92 | |
| Room 9 | Second | Bathroom | 12.46 | 11.68 | |
| Room 10 | Second | Bedroom | 12.76 | 5.87 | |
| Room 11 | Second | Office | 17.74 | 10.17 |
| Washroom Type | No. of Pieces | Level |
| Washroom Type 1 | 4 | |
| Washroom Type 2 | 0 | |
| Washroom Type 3 | 0 | |
| Washroom Type 4 | 0 | |
| Washroom Type 5 | 0 | |
| Washroom Type 6 | 4 | |
| Washroom Type 7 | 0 | |
| Washroom Type 8 | 0 | |
| Washroom Type 9 | 0 | |
| Washroom Type 10 | 0 | |
| Washroom Type 11 | 4 | |
| Washroom Type 12 | 0 | |
| Washroom Type 13 | 0 | |
| Washroom Type 14 | 0 | |
| Washroom Type 15 | 0 |
| Total Area: | 0.00 |
| Approximatly Age: | 6-15 |
| Property Type: | Detached |
| Style: | 2-Storey |
| Exterior: | Brick |
| Garage Type: | Attached |
| Drive Parking Spaces: | 2 |
| Pool: | Above Gr |
| Approximatly Age: | 6-15 |
| Approximatly Square Footage: | 2500-3000 |
| CAC Included: | N |
| Water Included: | N |
| Cabel TV Included: | N |
| Common Elements Included: | N |
| Heat Included: | N |
| Parking Included: | N |
| Condo Tax Included: | N |
| Building Insurance Included: | N |
| Fireplace/Stove: | Y |
| Heat Type: | Forced Air |
| Central Air Conditioning: | Central Air |
| Central Vac: | N |
| Laundry Level: | Syste |
| Ensuite Laundry: | F |
| Sewers: | Sewer |
$
%
Years
This calculator is for demonstration purposes only. Always consult a professional
financial advisor before making personal financial decisions.
| Although the information displayed is believed to be accurate, no warranties or representations are made of any kind. |
| EXP REALTY |
|
|

NASSER NADA
Broker
Dir:
416-859-5645
Bus:
905-507-4776
| Virtual Tour | Book Showing | Email a Friend |
Jump To:
At a Glance:
| Type: | Freehold - Detached |
| Area: | Ottawa |
| Municipality: | Barrhaven |
| Neighbourhood: | 7703 - Barrhaven - Cedargrove/Fraserdale |
| Style: | 2-Storey |
| Approximate Age: | 6-15 |
| Tax: | $5,883 |
| Beds: | 3 |
| Baths: | 4 |
| Fireplace: | Y |
| Pool: | Above Gr |
Locatin Map:
Payment Calculator:

