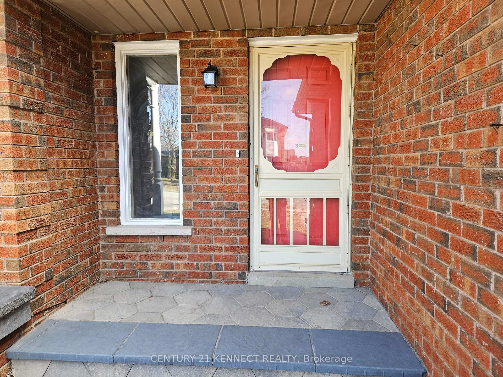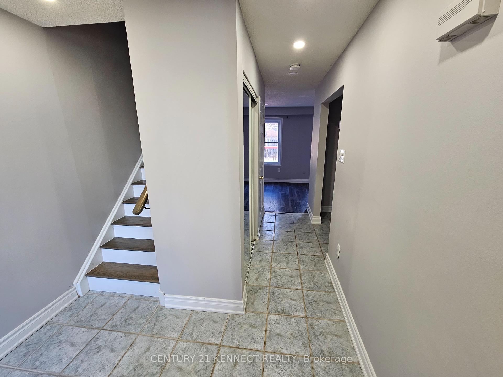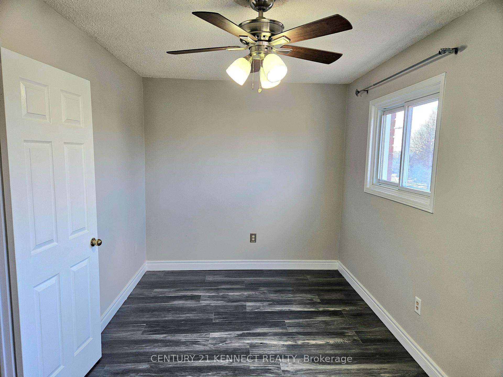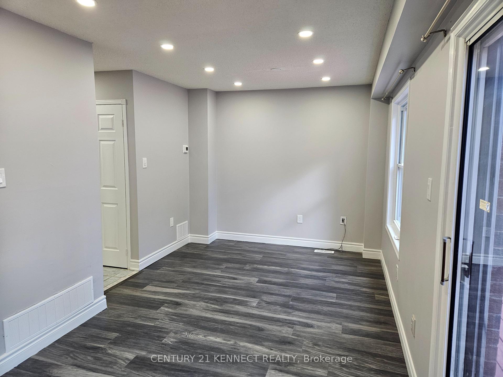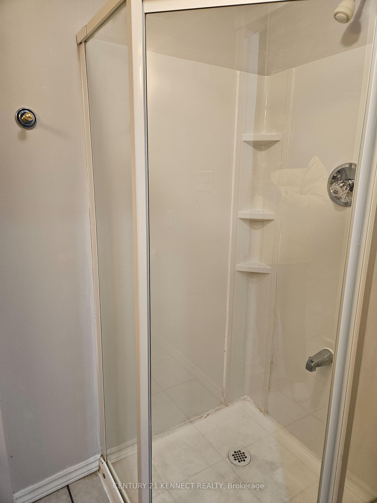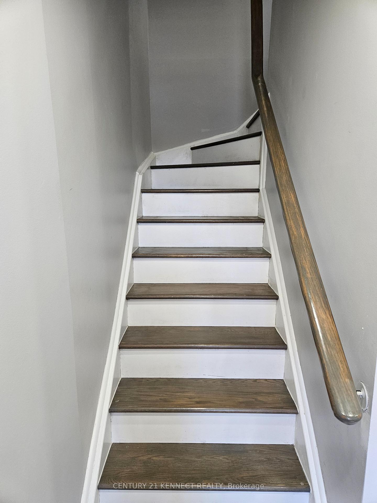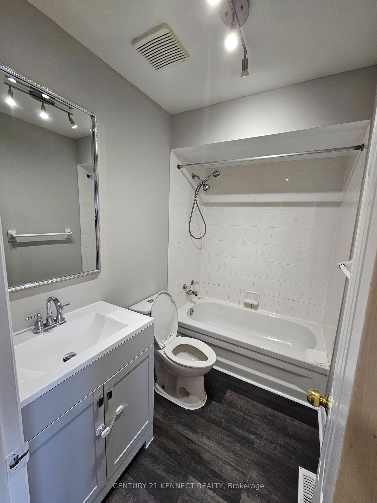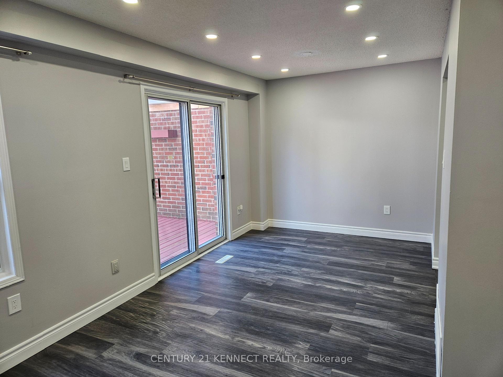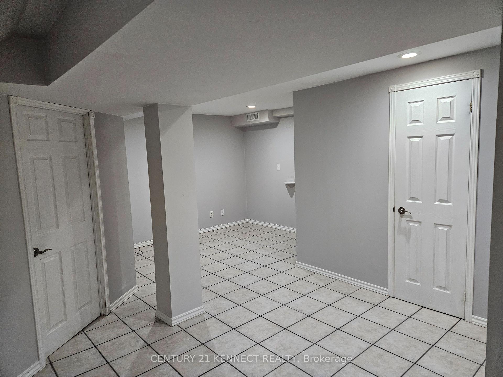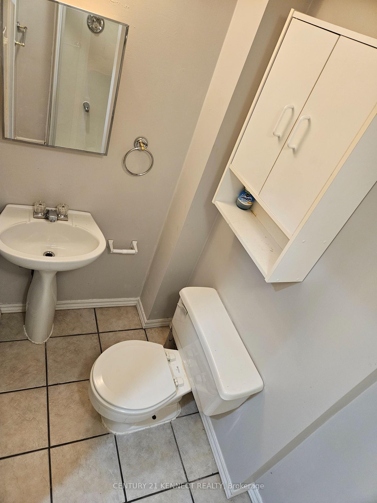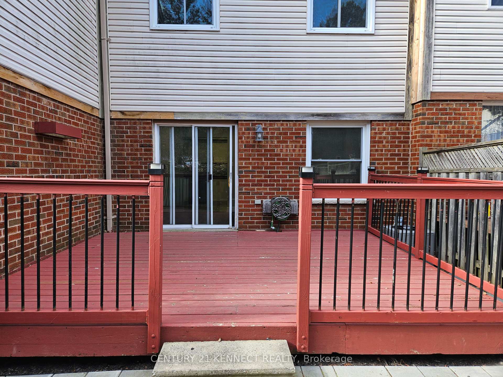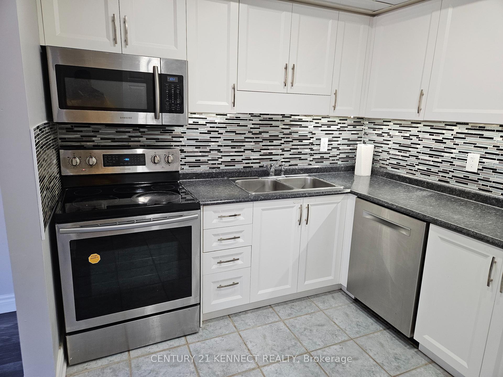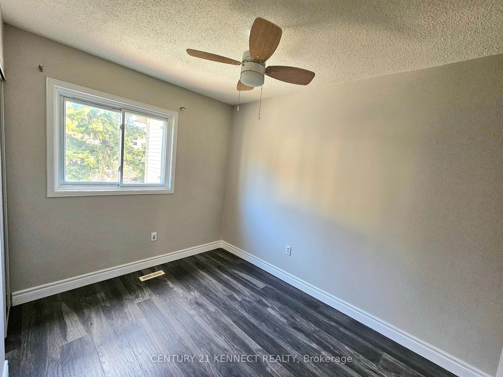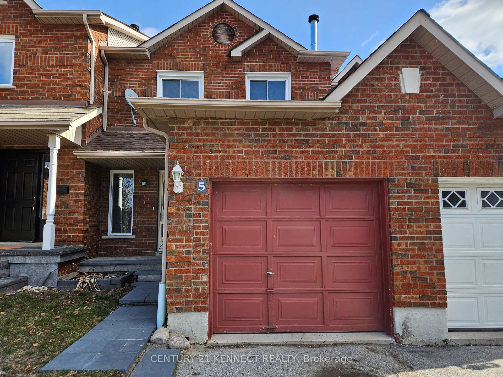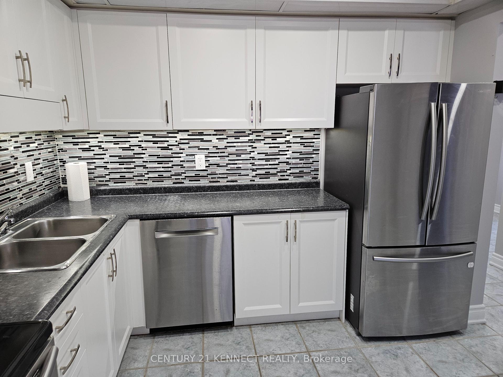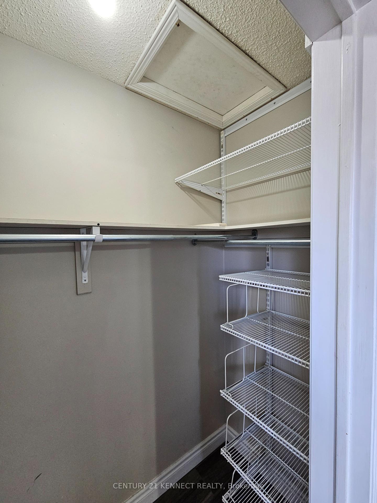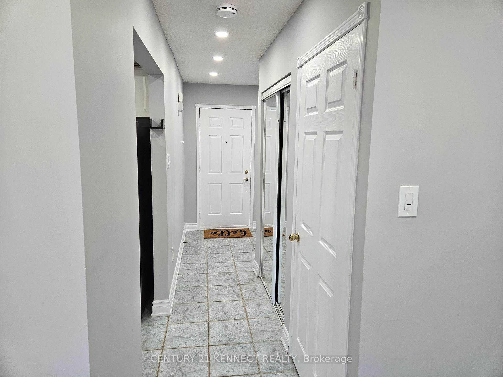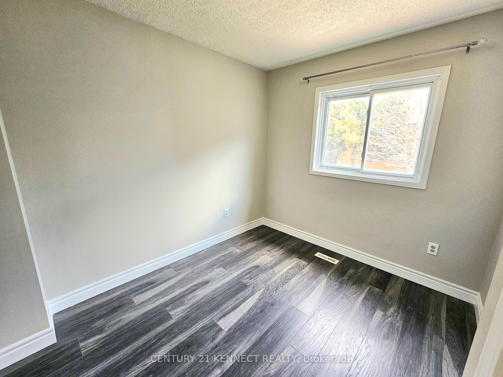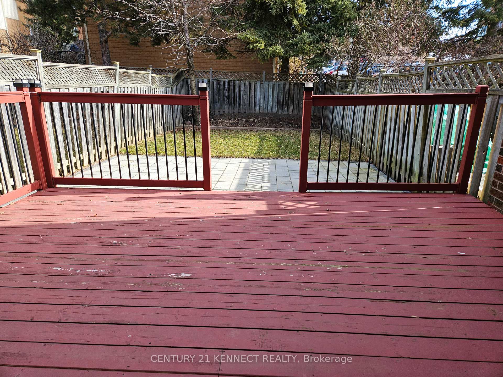$2,800
Available - For Rent
Listing ID: E12089760
5 Mcbrien Cour , Whitby, L1R 2J6, Durham
| Presenting *Very Bright & Clean Property* Freehold Townhome Nestled among Million Dollar Homes in the Sought After Williamsburg Neighborhood. This Gorgeous Home Boasts Three Bedrooms on Second Floor, Additional Lower Level Bedroom and Two Full Washrooms including one in the Finished Basement. Welcoming Open Main Floor Living & Dining Area Features Beautiful Laminate Floors & Walk-out to the Large Deck on an Over Sized Backyard. Recent Quality Upgrades include Modern Kitchen with Cabinet Doors, Back-Splash & S.S. Appliances. Beautiful Hardwood Stairs & Laminate Floors on all 2nd Floor Installed Recently. Driveway Fits 1 Car PLUS 1 Parking in the Garage. Backyard Sod & Stone Patio (2022). Freshly Painted. Nothing To Do - Just Move-In. |
| Price | $2,800 |
| Taxes: | $0.00 |
| Occupancy: | Vacant |
| Address: | 5 Mcbrien Cour , Whitby, L1R 2J6, Durham |
| Directions/Cross Streets: | Rossland Rd./ Sato St./ Fulton |
| Rooms: | 6 |
| Rooms +: | 2 |
| Bedrooms: | 3 |
| Bedrooms +: | 1 |
| Family Room: | F |
| Basement: | Finished |
| Furnished: | Unfu |
| Level/Floor | Room | Length(ft) | Width(ft) | Descriptions | |
| Room 1 | Main | Living Ro | 18.66 | 9.68 | Laminate, Large Window, Combined w/Dining |
| Room 2 | Main | Dining Ro | 9.68 | 18.66 | Laminate, Open Concept, W/O To Yard |
| Room 3 | Main | Kitchen | 10.43 | 8.2 | Ceramic Floor, Stainless Steel Appl, B/I Dishwasher |
| Room 4 | Main | Foyer | 8.23 | 5.9 | Ceramic Floor, Overlooks Frontyard, Double Closet |
| Room 5 | Second | Primary B | 15.65 | 8.53 | Laminate, Large Window, Walk-In Closet(s) |
| Room 6 | Second | Bedroom 2 | 10.53 | 7.97 | Laminate, Large Window, Double Closet |
| Room 7 | Second | Bedroom 3 | 10 | 7.87 | Laminate, Large Window, Closet |
| Room 8 | Lower | Recreatio | 16.76 | 11.09 | Ceramic Floor, 3 Pc Bath, Open Concept |
| Room 9 | Lower | Laundry | 8.04 | 7.97 | Laundry Sink |
| Room 10 | Second | Bathroom | 4 Pc Bath | ||
| Room 11 | Lower | Bathroom | 3 Pc Bath |
| Washroom Type | No. of Pieces | Level |
| Washroom Type 1 | 4 | Second |
| Washroom Type 2 | 3 | Lower |
| Washroom Type 3 | 0 | |
| Washroom Type 4 | 0 | |
| Washroom Type 5 | 0 |
| Total Area: | 0.00 |
| Approximatly Age: | 16-30 |
| Property Type: | Att/Row/Townhouse |
| Style: | 2-Storey |
| Exterior: | Aluminum Siding, Brick |
| Garage Type: | Attached |
| (Parking/)Drive: | Available |
| Drive Parking Spaces: | 2 |
| Park #1 | |
| Parking Type: | Available |
| Park #2 | |
| Parking Type: | Available |
| Pool: | None |
| Laundry Access: | Ensuite |
| Approximatly Age: | 16-30 |
| Approximatly Square Footage: | 1500-2000 |
| Property Features: | Clear View, Library |
| CAC Included: | N |
| Water Included: | N |
| Cabel TV Included: | N |
| Common Elements Included: | N |
| Heat Included: | N |
| Parking Included: | Y |
| Condo Tax Included: | N |
| Building Insurance Included: | N |
| Fireplace/Stove: | N |
| Heat Type: | Forced Air |
| Central Air Conditioning: | Central Air |
| Central Vac: | N |
| Laundry Level: | Syste |
| Ensuite Laundry: | F |
| Sewers: | Sewer |
| Although the information displayed is believed to be accurate, no warranties or representations are made of any kind. |
| CENTURY 21 KENNECT REALTY |
|
|

NASSER NADA
Broker
Dir:
416-859-5645
Bus:
905-507-4776
| Book Showing | Email a Friend |
Jump To:
At a Glance:
| Type: | Freehold - Att/Row/Townhouse |
| Area: | Durham |
| Municipality: | Whitby |
| Neighbourhood: | Williamsburg |
| Style: | 2-Storey |
| Approximate Age: | 16-30 |
| Beds: | 3+1 |
| Baths: | 2 |
| Fireplace: | N |
| Pool: | None |
Locatin Map:

