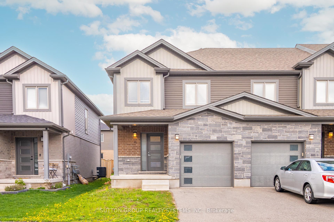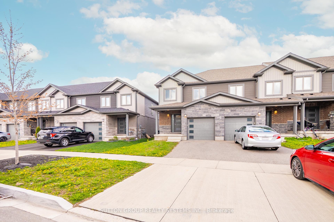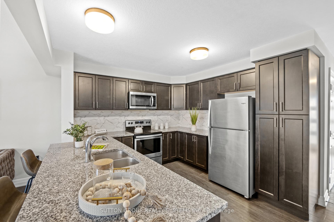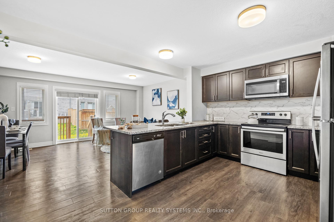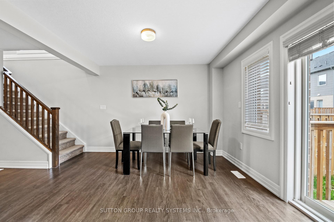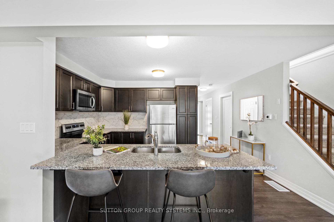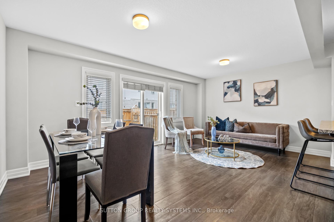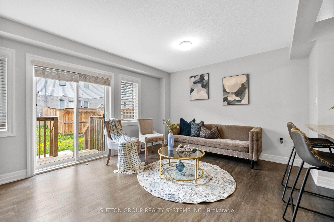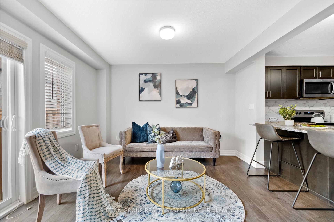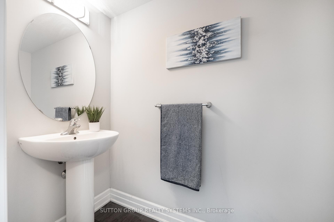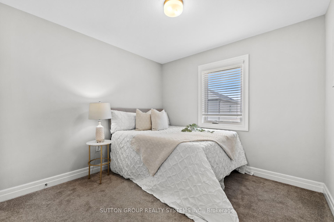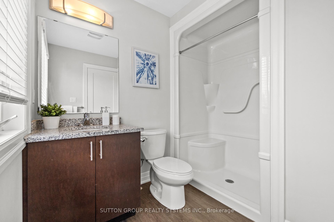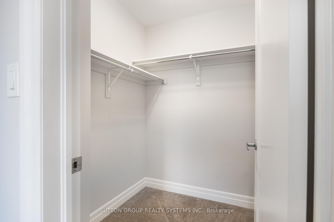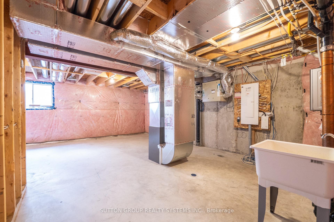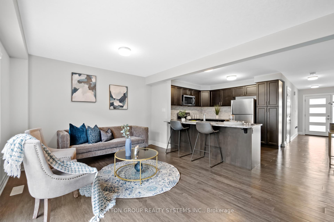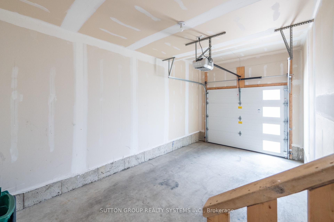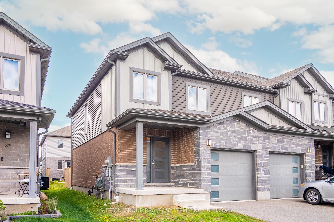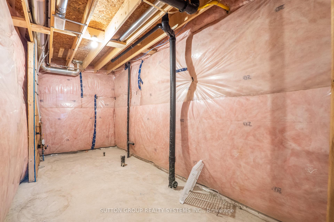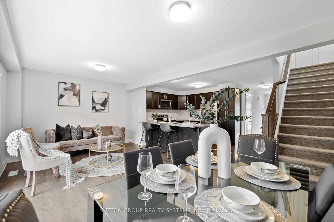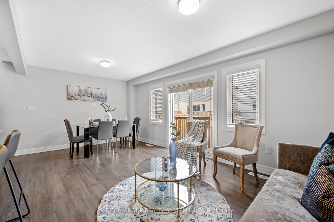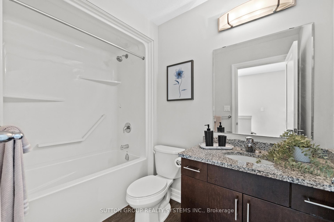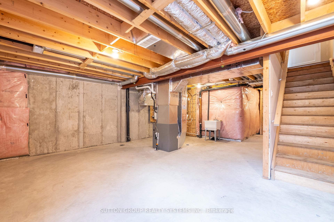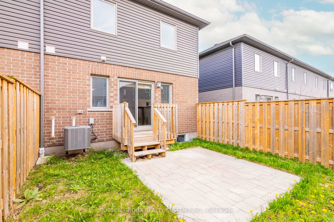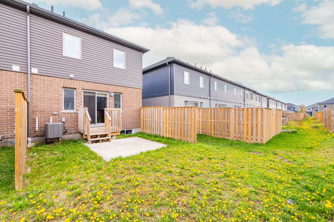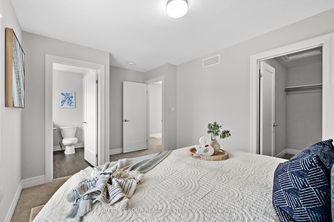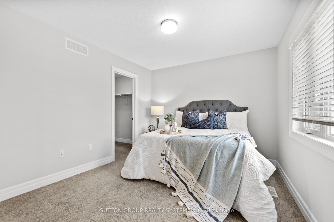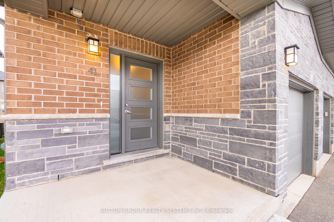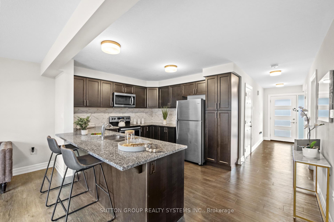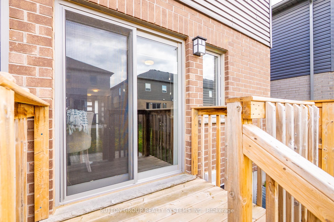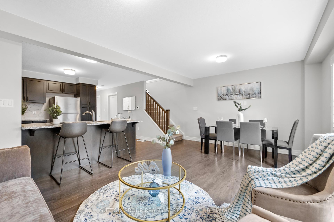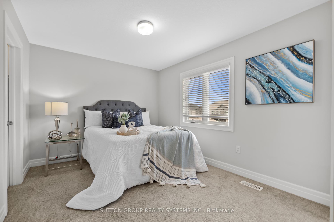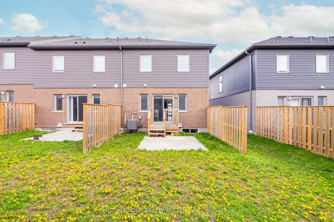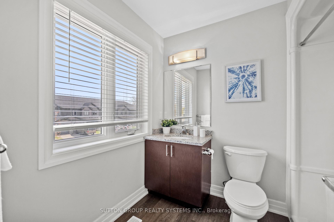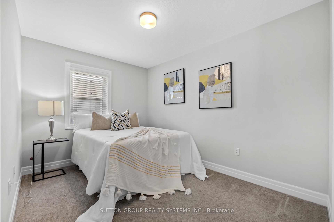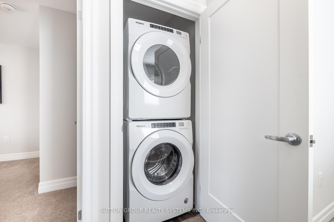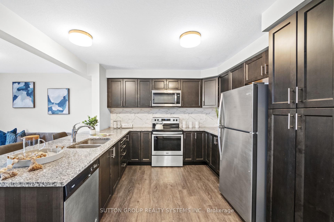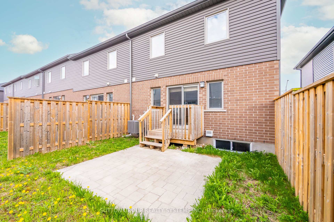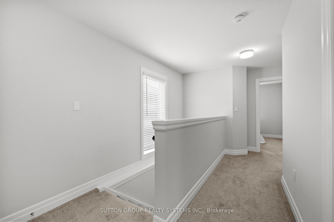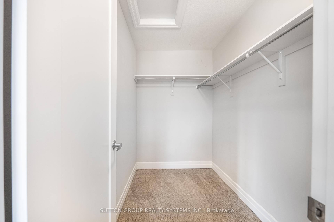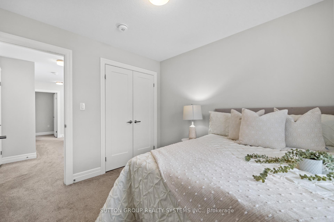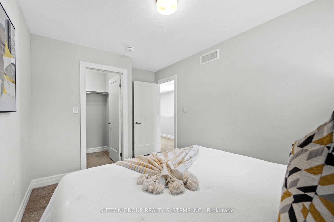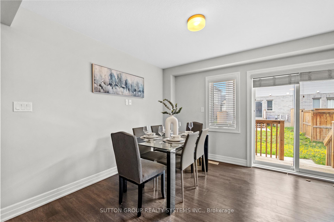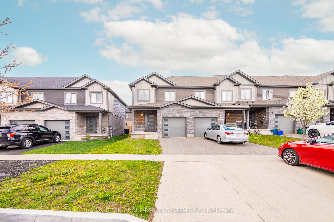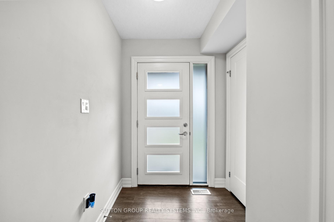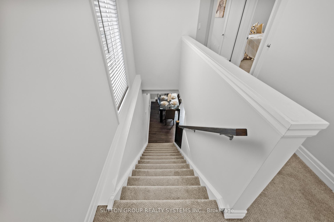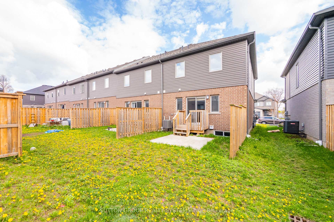$724,900
Available - For Sale
Listing ID: X12130530
41 NIESON Stre South , Cambridge, N1R 0B9, Waterloo
| Welcome to 41 Nieson St., a beautifully designed 3-bedroom, 3-bathroom Freehold end unit townhouse. The most popular floor plan of the River Walk is from the prestigious Reid builder. This Townhome perfectly blends style, space, and functionality. Nestled in the desirable neighborhood of Galt North Cambridge, this Freshly painted & Professionally cleaned home offers an open-concept layout with luxury vinyl, creating a bright daylight and airy atmosphere ideal for modern living. Spacious Open-Concept Design Seamlessly connects your living, dining, and kitchen areas, perfect for family gatherings and entertaining. Featuring sleek Granite countertops, stainless steel appliances, ample extended cabinetry, and a large island overlooking a huge backyard garden, The Primary bedroom is A private retreat with a walk-in closet. A spa-like 3-piece ensuite bath, Two Generously sized Bedrooms with a closet and large windows with ample storage, perfect for family, guests, or a home office. Extra parking on the Blvd for a growing family. The Large Private Backyard is Ideal for outdoor BBQ parties, dining, relaxation, and entertaining. Close to a Bus Stop, Close to Parks, a Shopping Centre, Hwy 401 & 24, Walking Distance To an Excellent School & Walking trail, a Place of worship, 5 minutes from HWY 401, Less than 45 minutes away from Brampton and Mississauga. |
| Price | $724,900 |
| Taxes: | $4552.38 |
| Assessment Year: | 2025 |
| Occupancy: | Vacant |
| Address: | 41 NIESON Stre South , Cambridge, N1R 0B9, Waterloo |
| Acreage: | < .50 |
| Directions/Cross Streets: | Hespeler Road/Munch Avenue |
| Rooms: | 6 |
| Bedrooms: | 3 |
| Bedrooms +: | 0 |
| Family Room: | F |
| Basement: | Unfinished |
| Level/Floor | Room | Length(ft) | Width(ft) | Descriptions | |
| Room 1 | Main | Living Ro | 11.91 | 18.79 | Vinyl Floor, W/O To Garden, Combined w/Dining |
| Room 2 | Main | Dining Ro | 11.91 | 18.79 | Vinyl Floor, Large Window, Combined w/Living |
| Room 3 | Main | Kitchen | 11.91 | 14.99 | Vinyl Floor, Stainless Steel Appl, Granite Counters |
| Room 4 | Second | Primary B | 10.1 | 14.69 | Broadloom, Walk-In Closet(s), 3 Pc Ensuite |
| Room 5 | Second | Bedroom 2 | 11.51 | 8.99 | Broadloom, Walk-In Closet(s), Large Window |
| Room 6 | Second | Bedroom 3 | 9.12 | 9.81 | Broadloom, Double Closet, Large Window |
| Room 7 | Second | Laundry |
| Washroom Type | No. of Pieces | Level |
| Washroom Type 1 | 2 | Main |
| Washroom Type 2 | 3 | Second |
| Washroom Type 3 | 0 | |
| Washroom Type 4 | 0 | |
| Washroom Type 5 | 0 |
| Total Area: | 0.00 |
| Approximatly Age: | 0-5 |
| Property Type: | Att/Row/Townhouse |
| Style: | 2-Storey |
| Exterior: | Brick Front, Stone |
| Garage Type: | Attached |
| (Parking/)Drive: | Private |
| Drive Parking Spaces: | 2 |
| Park #1 | |
| Parking Type: | Private |
| Park #2 | |
| Parking Type: | Private |
| Pool: | None |
| Approximatly Age: | 0-5 |
| Approximatly Square Footage: | 1100-1500 |
| Property Features: | Wooded/Treed, Public Transit |
| CAC Included: | N |
| Water Included: | N |
| Cabel TV Included: | N |
| Common Elements Included: | N |
| Heat Included: | N |
| Parking Included: | N |
| Condo Tax Included: | N |
| Building Insurance Included: | N |
| Fireplace/Stove: | Y |
| Heat Type: | Forced Air |
| Central Air Conditioning: | Central Air |
| Central Vac: | N |
| Laundry Level: | Syste |
| Ensuite Laundry: | F |
| Sewers: | Sewer |
| Utilities-Cable: | A |
| Utilities-Hydro: | A |
$
%
Years
This calculator is for demonstration purposes only. Always consult a professional
financial advisor before making personal financial decisions.
| Although the information displayed is believed to be accurate, no warranties or representations are made of any kind. |
| SUTTON GROUP REALTY SYSTEMS INC. |
|
|

NASSER NADA
Broker
Dir:
416-859-5645
Bus:
905-507-4776
| Virtual Tour | Book Showing | Email a Friend |
Jump To:
At a Glance:
| Type: | Freehold - Att/Row/Townhouse |
| Area: | Waterloo |
| Municipality: | Cambridge |
| Neighbourhood: | Dufferin Grove |
| Style: | 2-Storey |
| Approximate Age: | 0-5 |
| Tax: | $4,552.38 |
| Beds: | 3 |
| Baths: | 3 |
| Fireplace: | Y |
| Pool: | None |
Locatin Map:
Payment Calculator:

