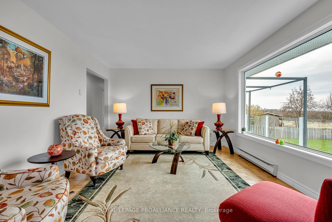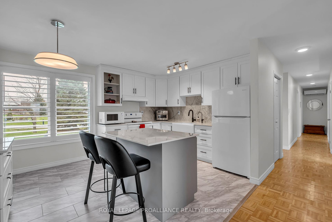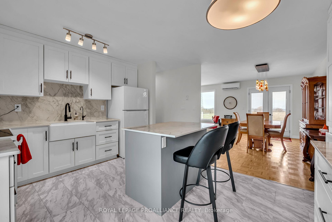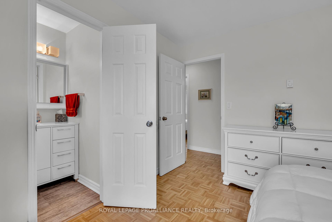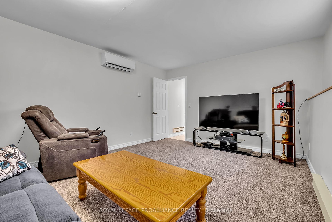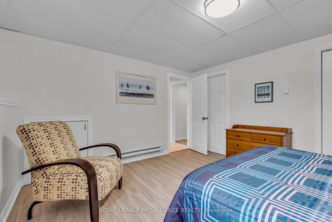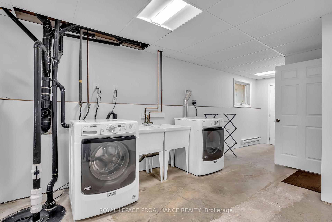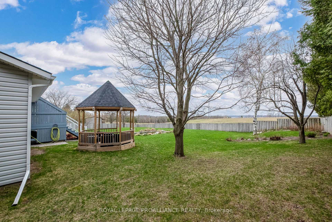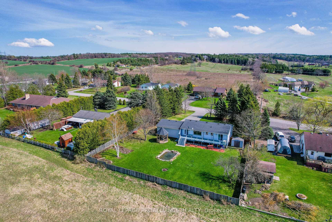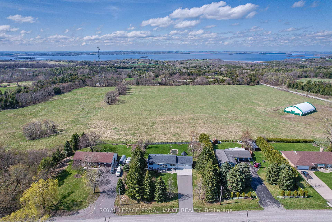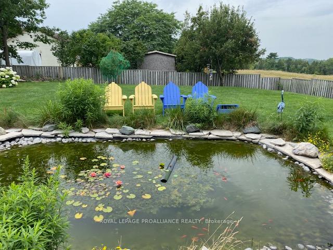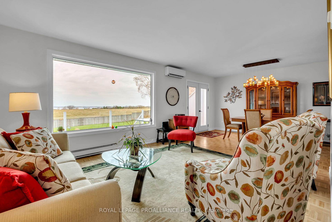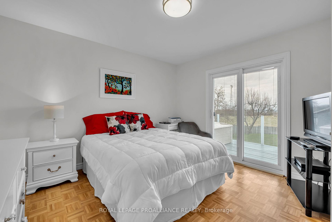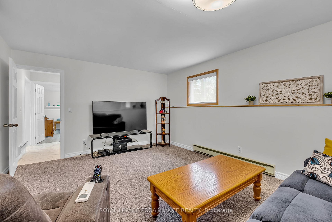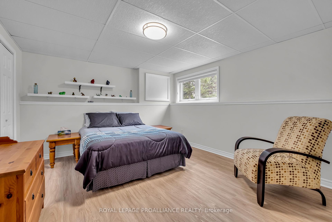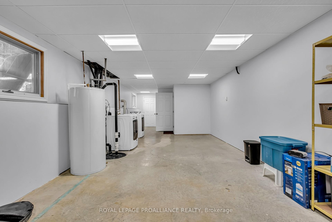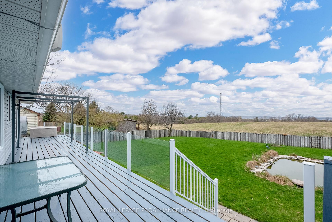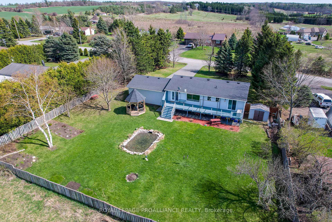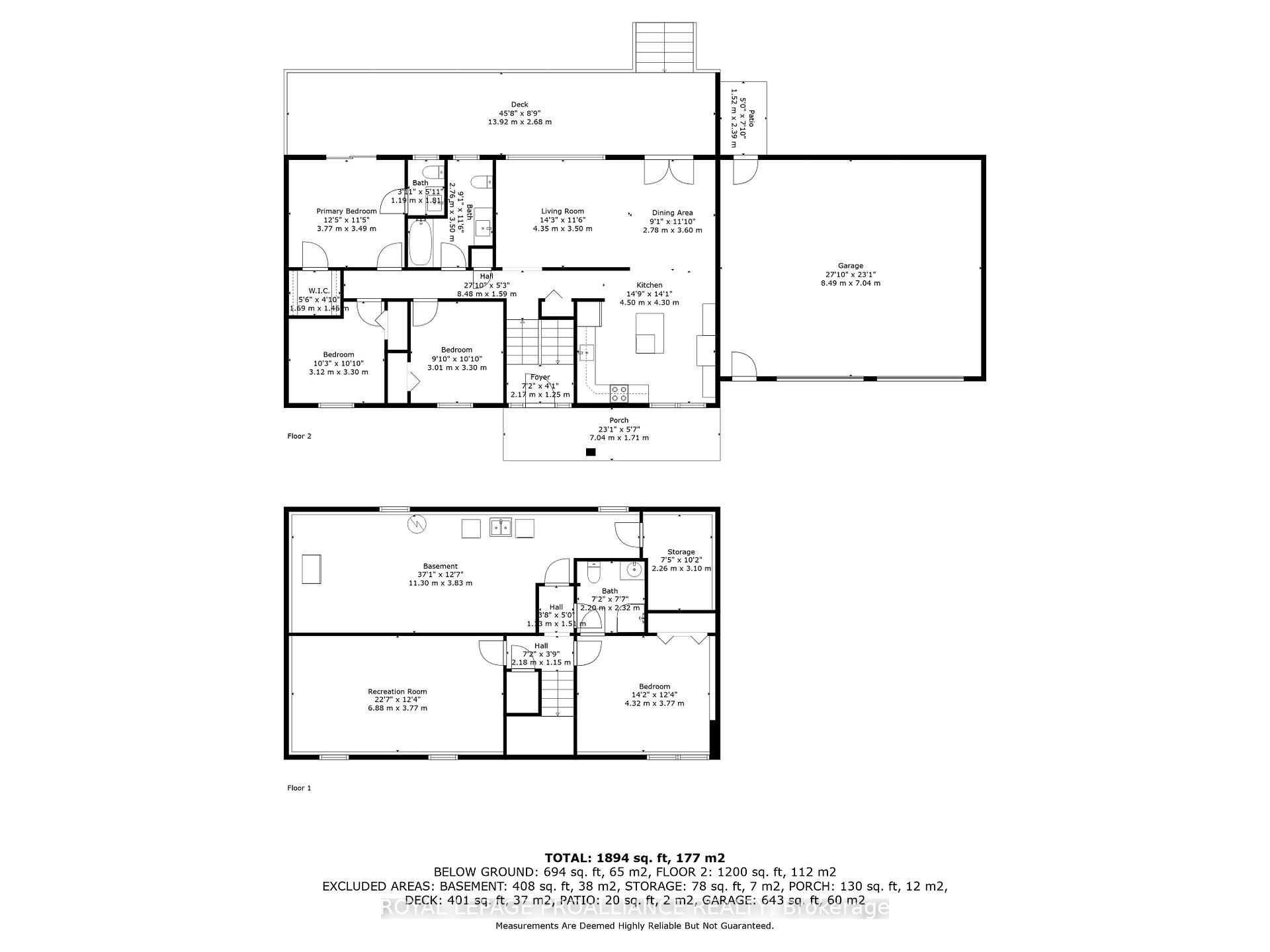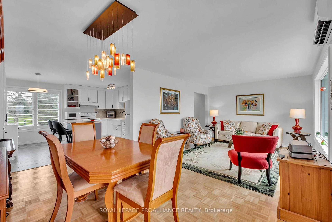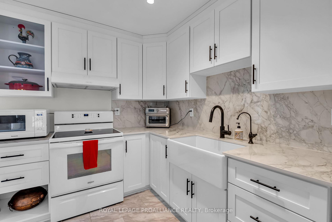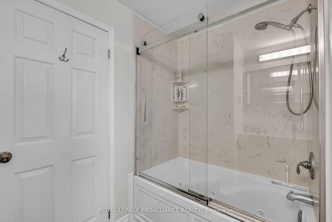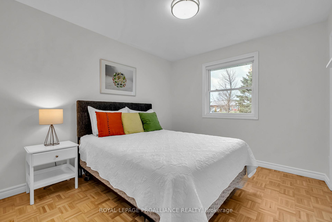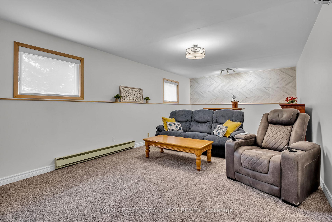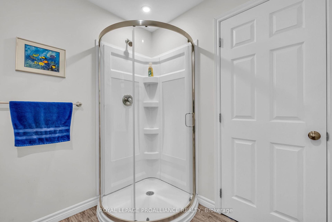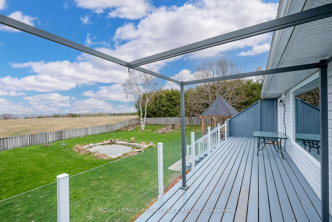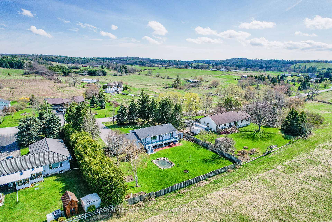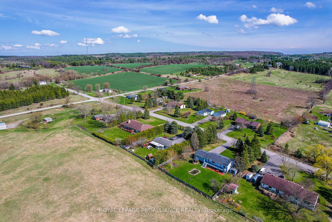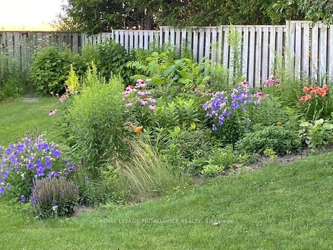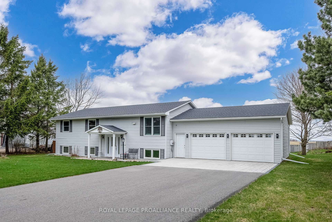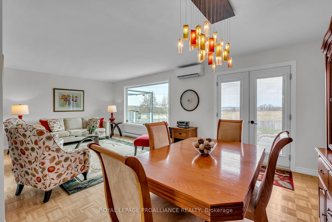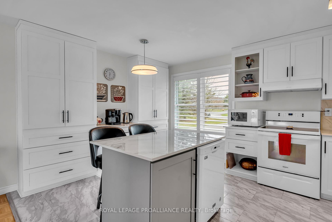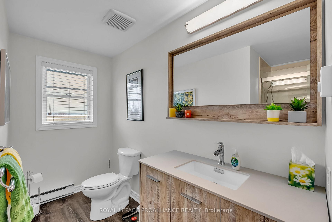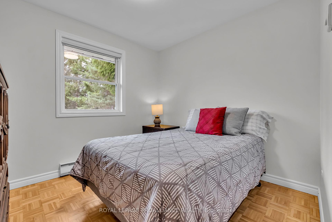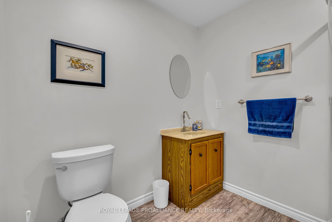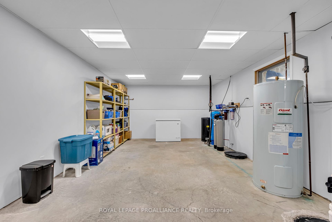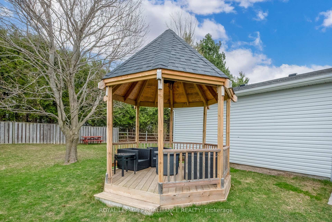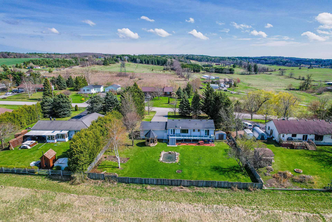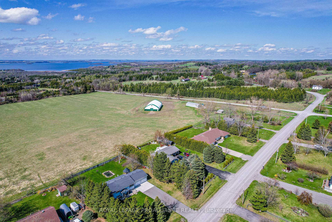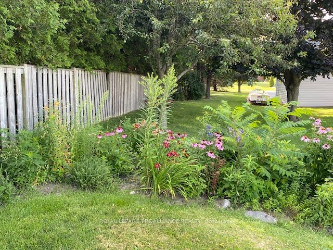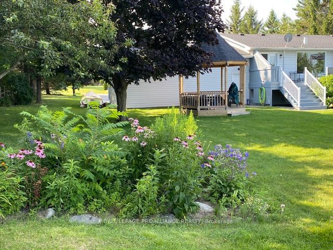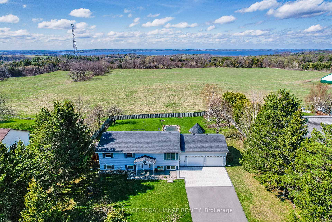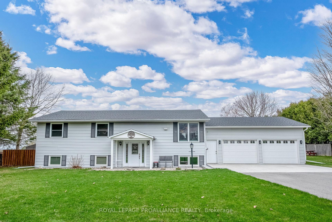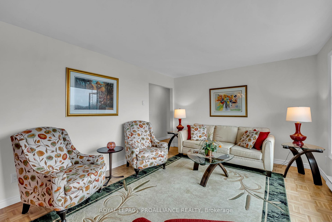$775,000
Available - For Sale
Listing ID: X12127622
9698 Corkery Road , Hamilton Township, K0K 1C0, Northumberland
| Nestled on a picturesque -acre lot, this beautifully maintained raised bungalow offers stunning countryside views overlooking Rice Lake. The open-concept main floor is anchored by a newly renovated kitchen featuring quartz countertops and a center island, seamlessly connecting to the dining area with walkout to a north-facing, glass-walled deck, perfect for enjoying the breathtaking views and lush flowerbeds. The bright and inviting living room flows effortlessly into the dining area, enhanced by a large picture window that fills the space with natural light. The main floor includes three bedrooms, including a spacious primary bedroom with a private two-piece ensuite. A stylish four-piece main bathroom offers added convenience for guests and family. The fully finished lower level adds valuable living space with an additional bedroom and a three-piece bathroom, an oversized family room with large south-facing windows, a generous utility/laundry room, and a separate storage room. Additional property features include a beautiful backyard garden pond, gazebo, and garden shed. |
| Price | $775,000 |
| Taxes: | $3467.22 |
| Assessment Year: | 2025 |
| Occupancy: | Owner |
| Address: | 9698 Corkery Road , Hamilton Township, K0K 1C0, Northumberland |
| Acreage: | .50-1.99 |
| Directions/Cross Streets: | Harwood Rd |
| Rooms: | 8 |
| Rooms +: | 5 |
| Bedrooms: | 3 |
| Bedrooms +: | 1 |
| Family Room: | F |
| Basement: | Full, Partially Fi |
| Level/Floor | Room | Length(ft) | Width(ft) | Descriptions | |
| Room 1 | Main | Foyer | 7.12 | 4.1 | |
| Room 2 | Main | Living Ro | 14.27 | 11.48 | Hardwood Floor, Combined w/Dining |
| Room 3 | Main | Dining Ro | 9.12 | 11.81 | Hardwood Floor, Combined w/Living, W/O To Deck |
| Room 4 | Main | Kitchen | 14.76 | 14.1 | |
| Room 5 | Main | Primary B | 12.37 | 11.45 | 2 Pc Ensuite |
| Room 6 | Main | Bedroom | 10.23 | 10.82 | |
| Room 7 | Main | Bedroom 2 | 9.87 | 10.82 | |
| Room 8 | Lower | Bedroom 3 | 14.17 | 12.37 | |
| Room 9 | Lower | Recreatio | 22.57 | 12.37 | |
| Room 10 | Lower | Utility R | 37.06 | 12.56 | Combined w/Laundry |
| Room 11 | Lower | Other | 7.41 | 10.17 |
| Washroom Type | No. of Pieces | Level |
| Washroom Type 1 | 4 | Main |
| Washroom Type 2 | 2 | Main |
| Washroom Type 3 | 3 | Lower |
| Washroom Type 4 | 0 | |
| Washroom Type 5 | 0 |
| Total Area: | 0.00 |
| Approximatly Age: | 31-50 |
| Property Type: | Detached |
| Style: | Bungalow-Raised |
| Exterior: | Vinyl Siding |
| Garage Type: | Attached |
| (Parking/)Drive: | Private Do |
| Drive Parking Spaces: | 4 |
| Park #1 | |
| Parking Type: | Private Do |
| Park #2 | |
| Parking Type: | Private Do |
| Pool: | None |
| Other Structures: | Gazebo, Shed |
| Approximatly Age: | 31-50 |
| Approximatly Square Footage: | 1100-1500 |
| Property Features: | Clear View, Lake/Pond |
| CAC Included: | N |
| Water Included: | N |
| Cabel TV Included: | N |
| Common Elements Included: | N |
| Heat Included: | N |
| Parking Included: | N |
| Condo Tax Included: | N |
| Building Insurance Included: | N |
| Fireplace/Stove: | N |
| Heat Type: | Heat Pump |
| Central Air Conditioning: | Wall Unit(s |
| Central Vac: | N |
| Laundry Level: | Syste |
| Ensuite Laundry: | F |
| Sewers: | Septic |
| Water: | Drilled W |
| Water Supply Types: | Drilled Well |
$
%
Years
This calculator is for demonstration purposes only. Always consult a professional
financial advisor before making personal financial decisions.
| Although the information displayed is believed to be accurate, no warranties or representations are made of any kind. |
| ROYAL LEPAGE PROALLIANCE REALTY |
|
|

NASSER NADA
Broker
Dir:
416-859-5645
Bus:
905-507-4776
| Virtual Tour | Book Showing | Email a Friend |
Jump To:
At a Glance:
| Type: | Freehold - Detached |
| Area: | Northumberland |
| Municipality: | Hamilton Township |
| Neighbourhood: | Baltimore |
| Style: | Bungalow-Raised |
| Approximate Age: | 31-50 |
| Tax: | $3,467.22 |
| Beds: | 3+1 |
| Baths: | 3 |
| Fireplace: | N |
| Pool: | None |
Locatin Map:
Payment Calculator:

