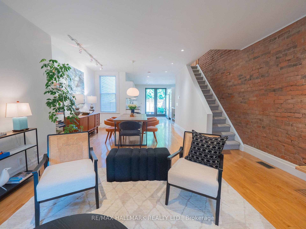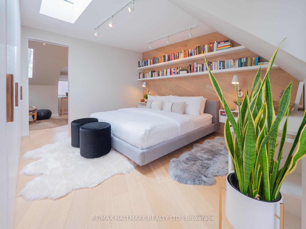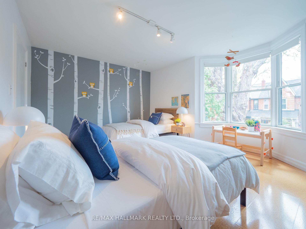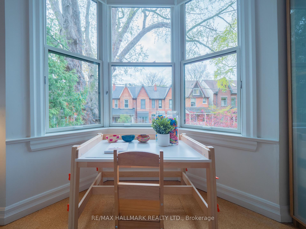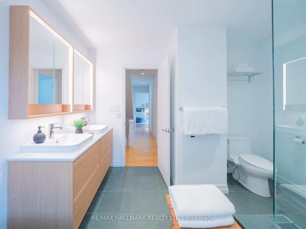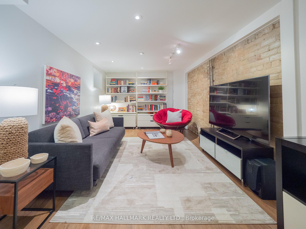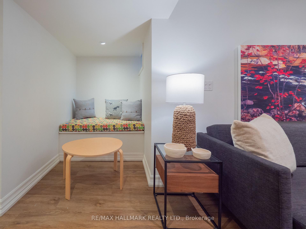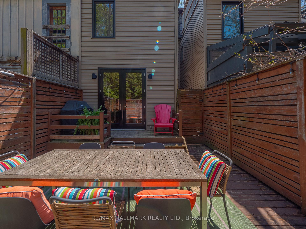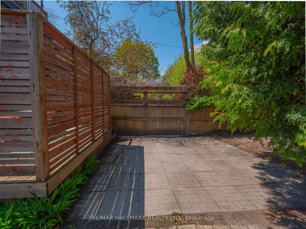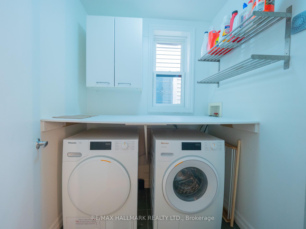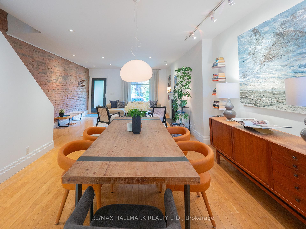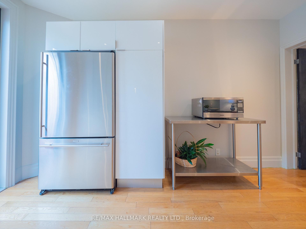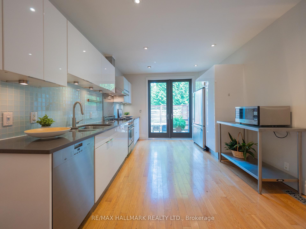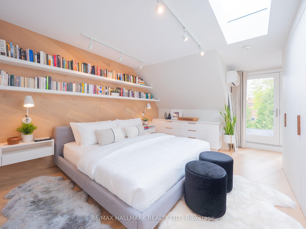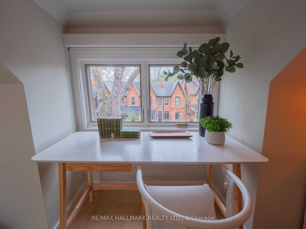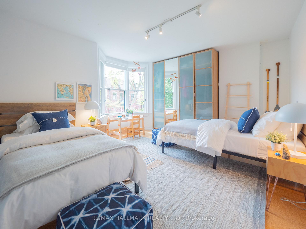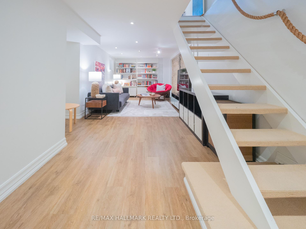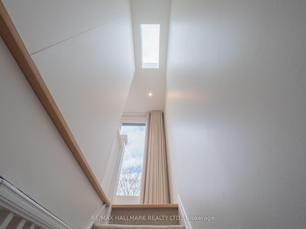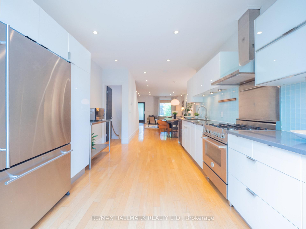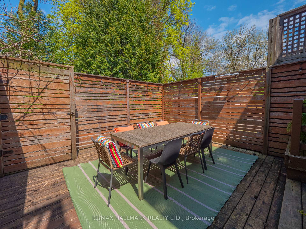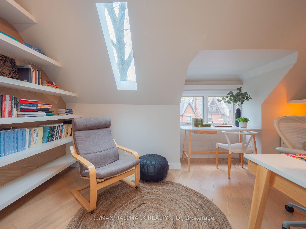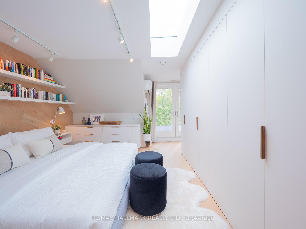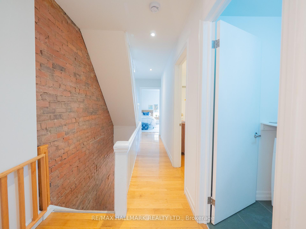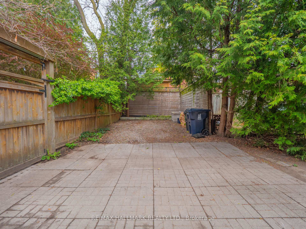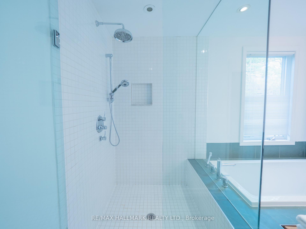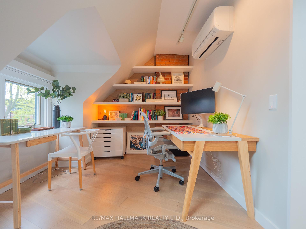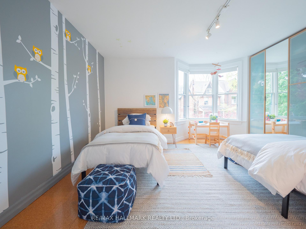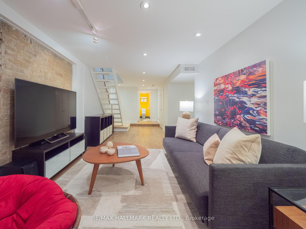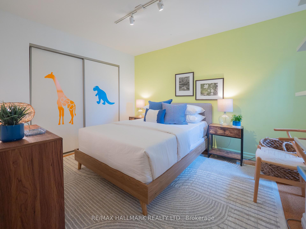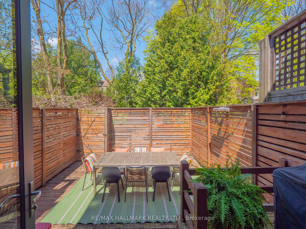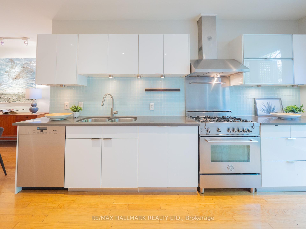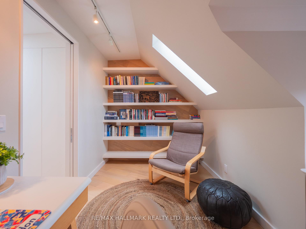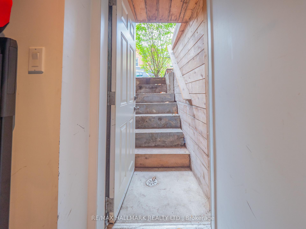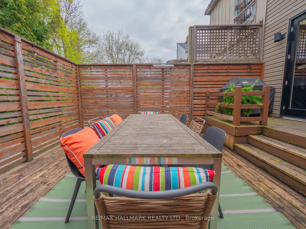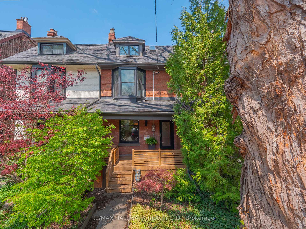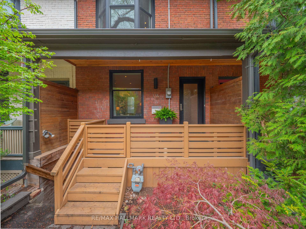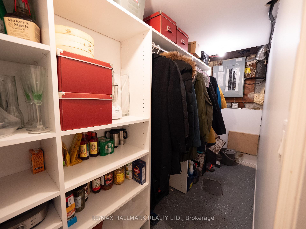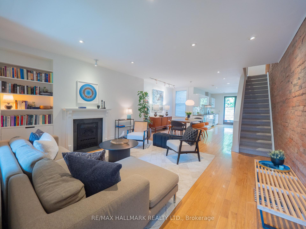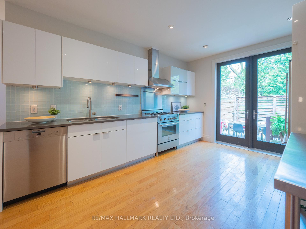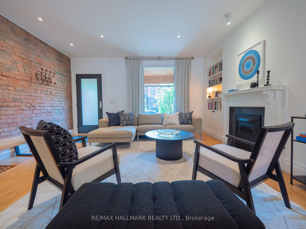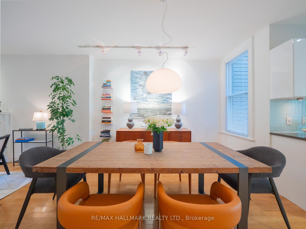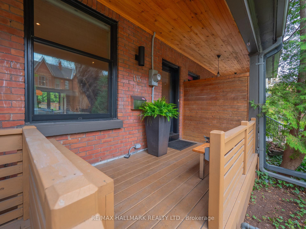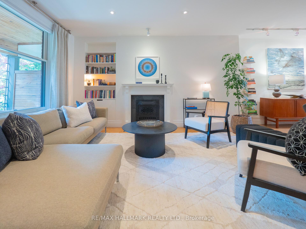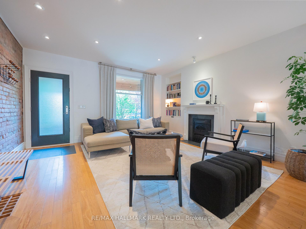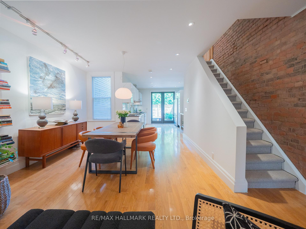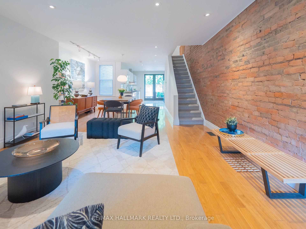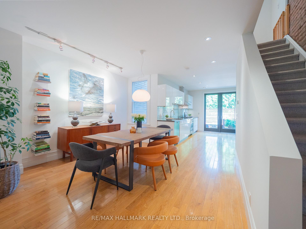$1,449,000
Available - For Sale
Listing ID: E12129703
114 Victor Aven , Toronto, M4K 1A8, Toronto
| Welcome to 114 Victor Avenue - A Hidden Gem on One of Riverdale's Most Treasured Streets. Tucked away on a picturesque, tree-lined street that's known for its charm, strong sense of community, and incredible neighbours, this home offers more than just a place to live - it offers a lifestyle. Located in the coveted Withrow School District and nestled between two of city's most beloved parks- Riverdale Park and Withrow Park - it's no wonder this street is so loved. From the moment you walk through the front door, you'll be captivated. With soaring ceilings, hardwood floors, and a striking exposed brick wall, the open-concept main floor has an airy, welcoming feel. The chef's kitchen is sleek and modern, complete with top-of-the-line stainless steel appliances, ample storage, and plenty of room to cook, gather, and entertain. Step outside to the private, fenced-in backyard perfect for summer BBQs or quiet al fresco dinners under the stars. Downstairs, a beautifully finished lower level provides another full floor of living space- bright, inviting, and thoughtfully designed. Whether it's a cozy family hangout, a home gym, or a creative studio, this versatile space offers endless possibilities to fit your lifestyle. Upstairs, the second floor features two generously sized bedrooms with plenty of closet space, a laundry room along with a truly luxurious spa-inspired 5-piece bathroom. With a glass-enclosed shower, a deep soaker tub, and a double vanity- this spa-like retreat makes every day feel indulgent. And then there's the third floor - a spectacular primary bedroom renovation is something truly special. Wrapped in custom millwork, wall-to-wall closets & multiple skylights this space feels like a private sanctuary in the treetops peaceful, elegant, and serene. This home checks all the boxes and then some...there's parking too!! Stylish, spacious, and in one of Toronto's most sought-after communities. It's the one you've been waiting for. |
| Price | $1,449,000 |
| Taxes: | $7139.00 |
| Occupancy: | Owner |
| Address: | 114 Victor Aven , Toronto, M4K 1A8, Toronto |
| Directions/Cross Streets: | Broadview/Victor Ave. |
| Rooms: | 7 |
| Rooms +: | 1 |
| Bedrooms: | 3 |
| Bedrooms +: | 1 |
| Family Room: | F |
| Basement: | Finished, Separate Ent |
| Level/Floor | Room | Length(ft) | Width(ft) | Descriptions | |
| Room 1 | Ground | Living Ro | 15.25 | 14.6 | Open Concept, Hardwood Floor, Fireplace |
| Room 2 | Ground | Dining Ro | 12.14 | 10.82 | Open Concept, Hardwood Floor, Pot Lights |
| Room 3 | Ground | Kitchen | 14.6 | 15.25 | Renovated, Hardwood Floor, W/O To Yard |
| Room 4 | Second | Bedroom 2 | 15.25 | 13.12 | Cork Floor, Bay Window, Double Closet |
| Room 5 | Second | Bedroom 3 | 10.5 | 9.84 | Cork Floor, Double Closet, Window |
| Room 6 | Third | Primary B | 23.29 | 14.43 | Hardwood Floor, W/W Closet, Walk-Out |
| Room 7 | Third | Office | 14.27 | 7.48 | Hardwood Floor, Window, B/I Bookcase |
| Room 8 | Basement | Recreatio | 14.1 | 10.33 | Hardwood Floor, 3 Pc Bath, Walk-Out |
| Washroom Type | No. of Pieces | Level |
| Washroom Type 1 | 5 | Second |
| Washroom Type 2 | 3 | Basement |
| Washroom Type 3 | 0 | |
| Washroom Type 4 | 0 | |
| Washroom Type 5 | 0 |
| Total Area: | 0.00 |
| Approximatly Age: | 100+ |
| Property Type: | Att/Row/Townhouse |
| Style: | 3-Storey |
| Exterior: | Brick |
| Garage Type: | None |
| (Parking/)Drive: | Right Of W |
| Drive Parking Spaces: | 1 |
| Park #1 | |
| Parking Type: | Right Of W |
| Park #2 | |
| Parking Type: | Right Of W |
| Pool: | None |
| Approximatly Age: | 100+ |
| Approximatly Square Footage: | 1500-2000 |
| Property Features: | Fenced Yard, Hospital |
| CAC Included: | N |
| Water Included: | N |
| Cabel TV Included: | N |
| Common Elements Included: | N |
| Heat Included: | N |
| Parking Included: | N |
| Condo Tax Included: | N |
| Building Insurance Included: | N |
| Fireplace/Stove: | Y |
| Heat Type: | Forced Air |
| Central Air Conditioning: | Central Air |
| Central Vac: | N |
| Laundry Level: | Syste |
| Ensuite Laundry: | F |
| Sewers: | Sewer |
$
%
Years
This calculator is for demonstration purposes only. Always consult a professional
financial advisor before making personal financial decisions.
| Although the information displayed is believed to be accurate, no warranties or representations are made of any kind. |
| RE/MAX HALLMARK REALTY LTD. |
|
|

NASSER NADA
Broker
Dir:
416-859-5645
Bus:
905-507-4776
| Virtual Tour | Book Showing | Email a Friend |
Jump To:
At a Glance:
| Type: | Freehold - Att/Row/Townhouse |
| Area: | Toronto |
| Municipality: | Toronto E01 |
| Neighbourhood: | North Riverdale |
| Style: | 3-Storey |
| Approximate Age: | 100+ |
| Tax: | $7,139 |
| Beds: | 3+1 |
| Baths: | 2 |
| Fireplace: | Y |
| Pool: | None |
Locatin Map:
Payment Calculator:

