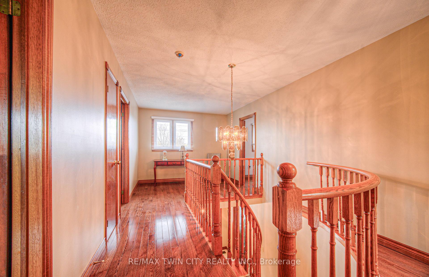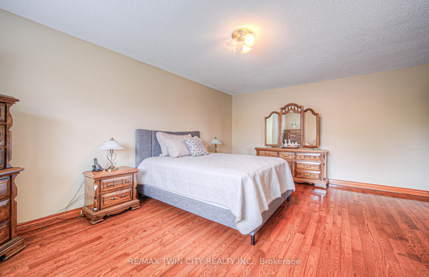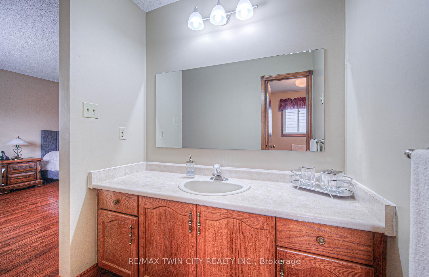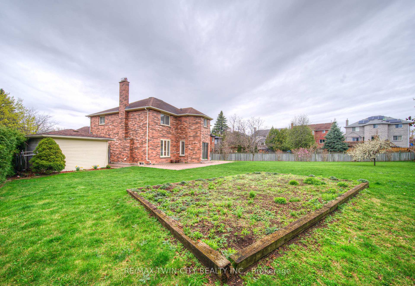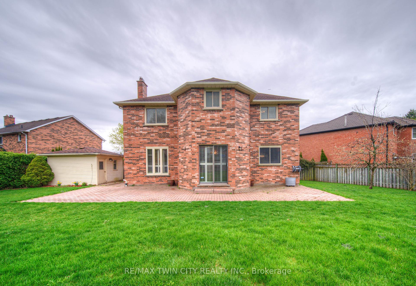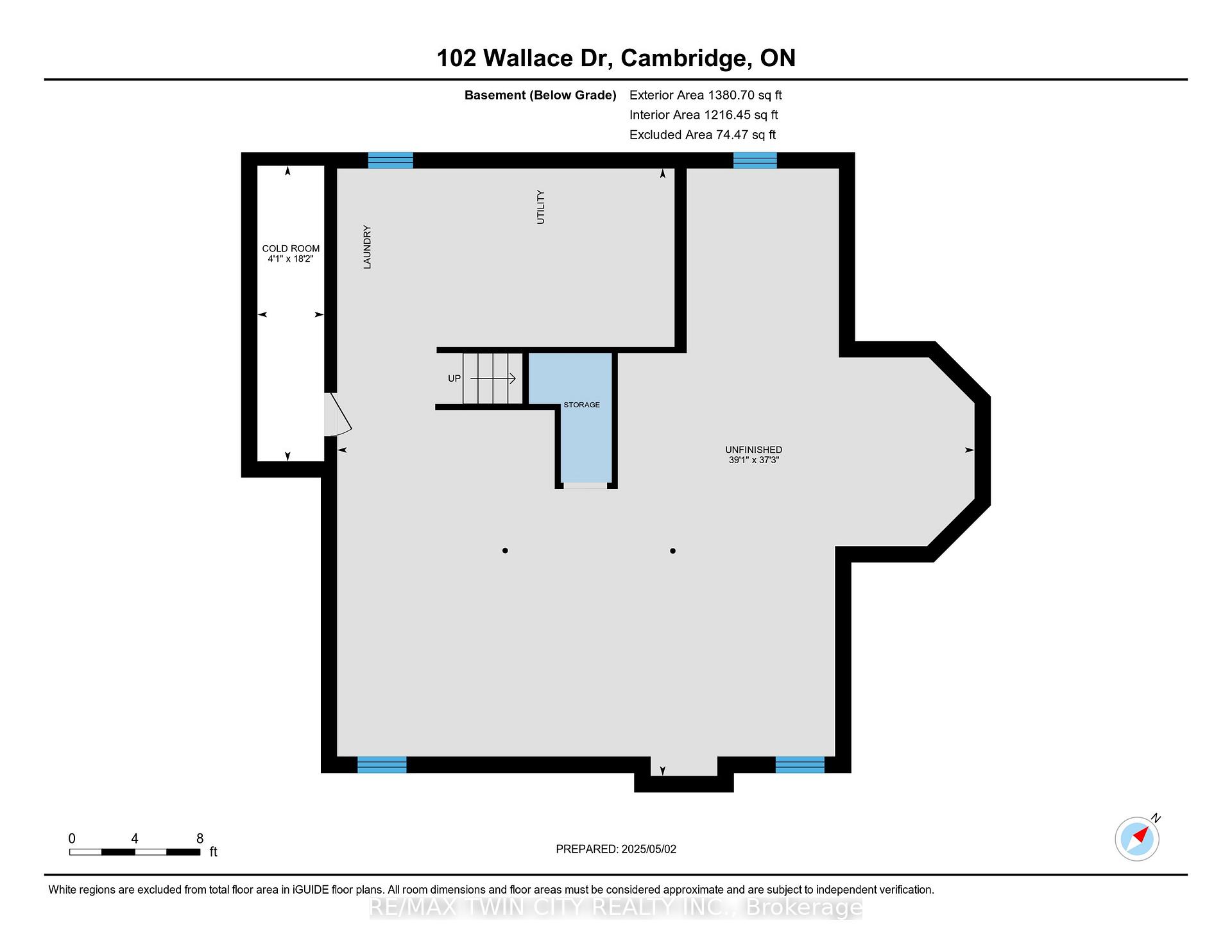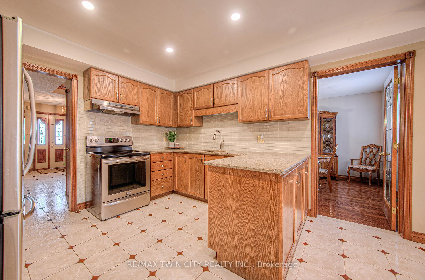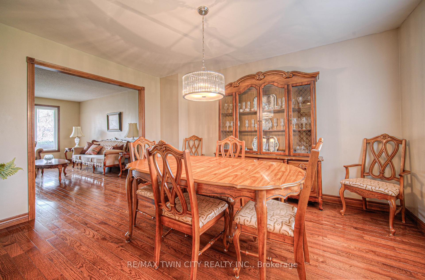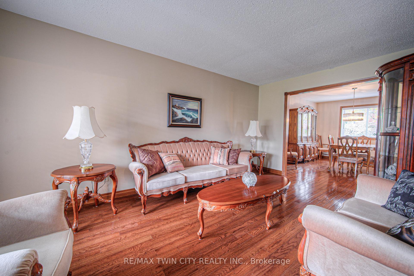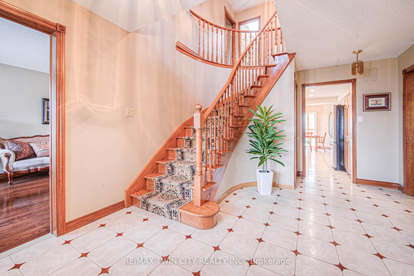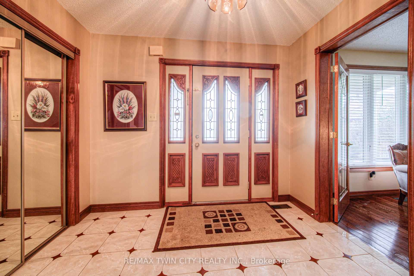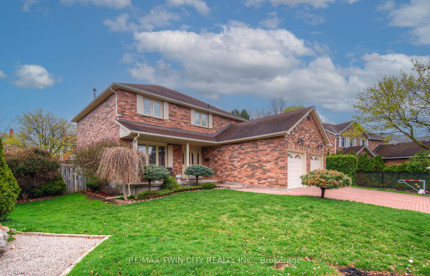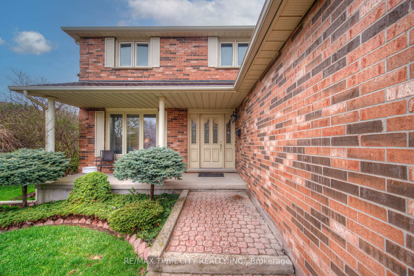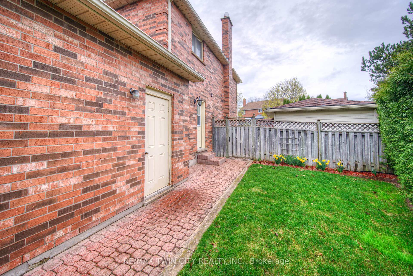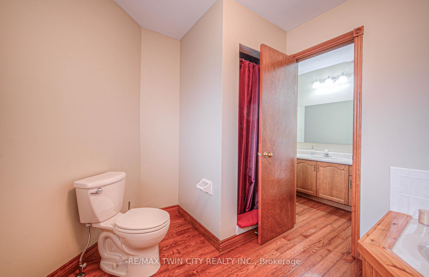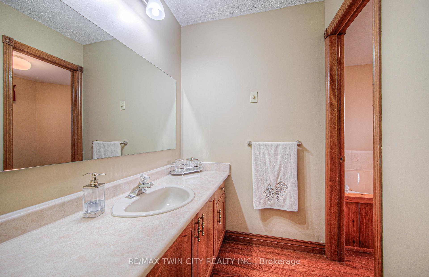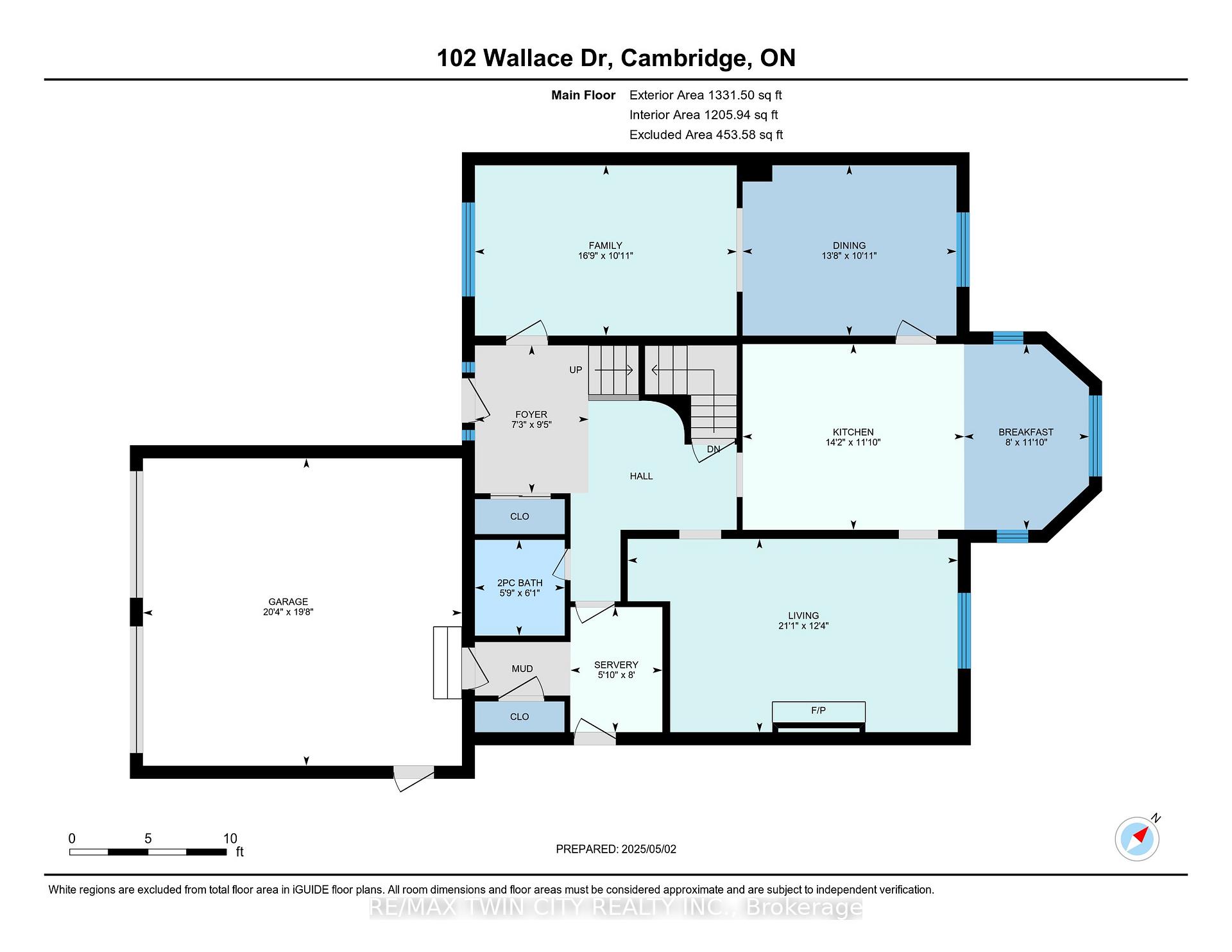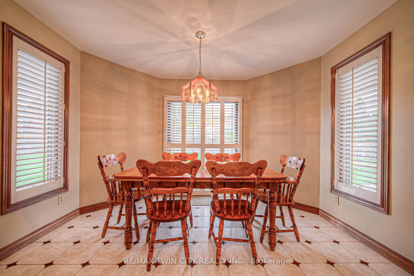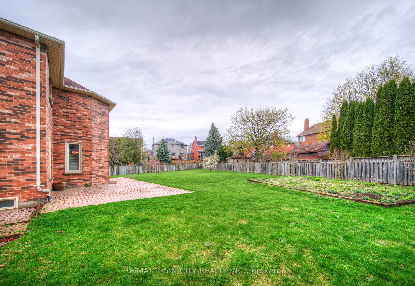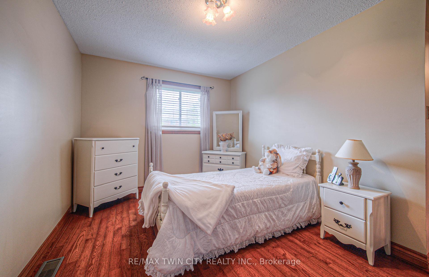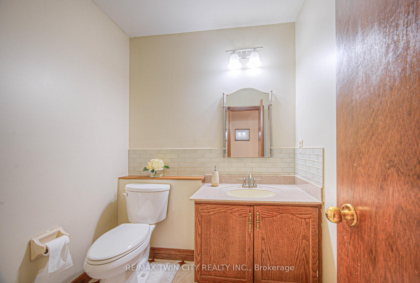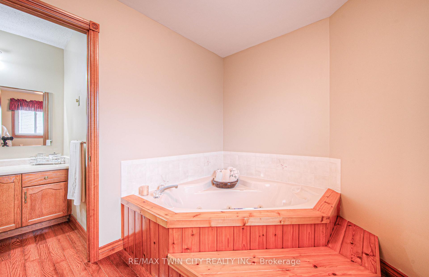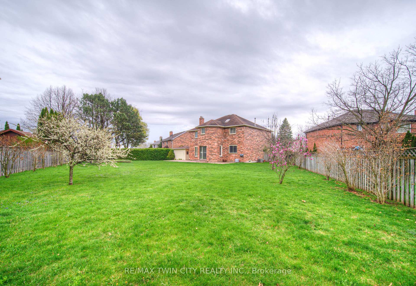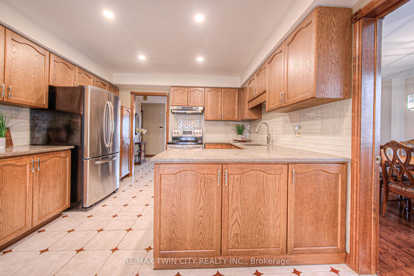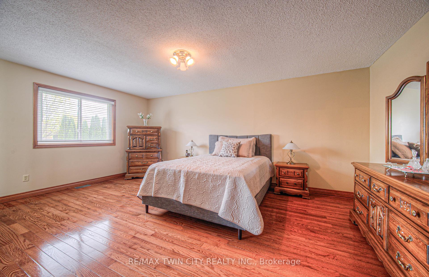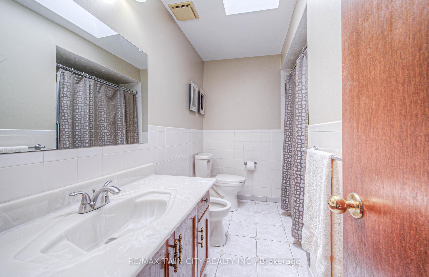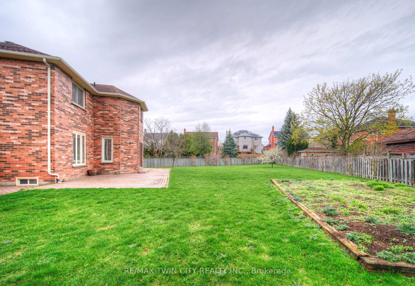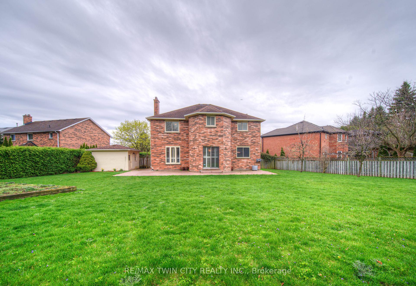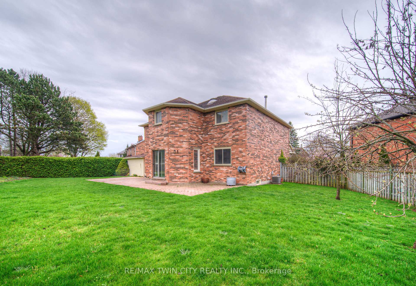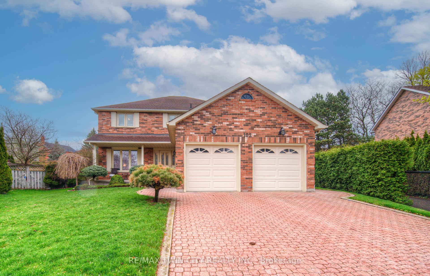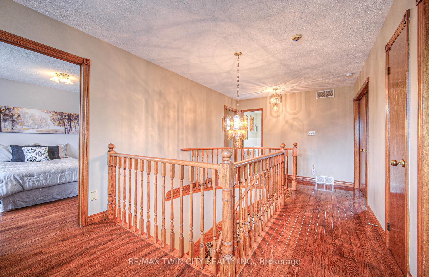$999,900
Available - For Sale
Listing ID: X12130517
102 Wallace Driv , Cambridge, N1T 1K8, Waterloo
| A FAMILY-SIZED HOME ON A FAMILY-SIZED LOT! If where you live is important to you, don't miss your opportunity to move your family here. Situated on what may be one of the largest lots in the subdivision (.318 acres), this home has much to offer. Features include 4 bedrooms and 3 bathrooms, hardwood floors throughout, a main floor family room with fireplace, a large kitchen with granite counters, a pantry and a walk-out to the patio overlooking the fully fenced yard. The main floor also features a separate dining room and living room, both with hardwood floors. The upper level features 4 very spacious bedrooms, all with hardwood floors, the primary bedroom features a walk-in closet and a 4 pc ensuite bath. This home is located on a very quiet crescent only steps to schools, park and Shades Mills conservation area. This is a young-family area with lots of neighbourhood fun, come see for yourself. |
| Price | $999,900 |
| Taxes: | $6923.00 |
| Assessment Year: | 2024 |
| Occupancy: | Owner |
| Address: | 102 Wallace Driv , Cambridge, N1T 1K8, Waterloo |
| Acreage: | < .50 |
| Directions/Cross Streets: | Cowan Blvd. |
| Rooms: | 14 |
| Bedrooms: | 4 |
| Bedrooms +: | 0 |
| Family Room: | T |
| Basement: | Full, Unfinished |
| Level/Floor | Room | Length(ft) | Width(ft) | Descriptions | |
| Room 1 | Main | Foyer | 9.45 | 7.25 | Tile Floor |
| Room 2 | Main | Living Ro | 21.06 | 12.33 | Hardwood Floor |
| Room 3 | Main | Dining Ro | 13.64 | 10.89 | Hardwood Floor |
| Room 4 | Main | Kitchen | 22.11 | 11.84 | Tile Floor, W/O To Patio |
| Room 5 | Main | Mud Room | 7.97 | 5.87 | Tile Floor |
| Room 6 | Second | Primary B | 18.6 | 14.37 | Hardwood Floor, 4 Pc Ensuite, Walk-In Closet(s) |
| Room 7 | Second | Bedroom 2 | 14.37 | 11.84 | Hardwood Floor |
| Room 8 | Second | Bedroom 3 | 14.4 | 11.02 | Hardwood Floor |
| Room 9 | Second | Bedroom 4 | 13.64 | 11.05 | Hardwood Floor |
| Room 10 | Second | Bathroom | 9.81 | 7.15 | 4 Pc Bath, Tile Floor |
| Room 11 | Second | Bathroom | 13.51 | 11.81 | 4 Pc Ensuite, Hardwood Floor |
| Washroom Type | No. of Pieces | Level |
| Washroom Type 1 | 2 | Main |
| Washroom Type 2 | 4 | Second |
| Washroom Type 3 | 5 | Second |
| Washroom Type 4 | 0 | |
| Washroom Type 5 | 0 |
| Total Area: | 0.00 |
| Approximatly Age: | 31-50 |
| Property Type: | Detached |
| Style: | 2-Storey |
| Exterior: | Brick Veneer |
| Garage Type: | Attached |
| (Parking/)Drive: | Inside Ent |
| Drive Parking Spaces: | 2 |
| Park #1 | |
| Parking Type: | Inside Ent |
| Park #2 | |
| Parking Type: | Inside Ent |
| Park #3 | |
| Parking Type: | Private Do |
| Pool: | None |
| Other Structures: | Fence - Full, |
| Approximatly Age: | 31-50 |
| Approximatly Square Footage: | 2500-3000 |
| Property Features: | Lake/Pond, Library |
| CAC Included: | N |
| Water Included: | N |
| Cabel TV Included: | N |
| Common Elements Included: | N |
| Heat Included: | N |
| Parking Included: | N |
| Condo Tax Included: | N |
| Building Insurance Included: | N |
| Fireplace/Stove: | Y |
| Heat Type: | Forced Air |
| Central Air Conditioning: | Central Air |
| Central Vac: | Y |
| Laundry Level: | Syste |
| Ensuite Laundry: | F |
| Sewers: | Sewer |
$
%
Years
This calculator is for demonstration purposes only. Always consult a professional
financial advisor before making personal financial decisions.
| Although the information displayed is believed to be accurate, no warranties or representations are made of any kind. |
| RE/MAX TWIN CITY REALTY INC. |
|
|

NASSER NADA
Broker
Dir:
416-859-5645
Bus:
905-507-4776
| Virtual Tour | Book Showing | Email a Friend |
Jump To:
At a Glance:
| Type: | Freehold - Detached |
| Area: | Waterloo |
| Municipality: | Cambridge |
| Neighbourhood: | Dufferin Grove |
| Style: | 2-Storey |
| Approximate Age: | 31-50 |
| Tax: | $6,923 |
| Beds: | 4 |
| Baths: | 3 |
| Fireplace: | Y |
| Pool: | None |
Locatin Map:
Payment Calculator:


