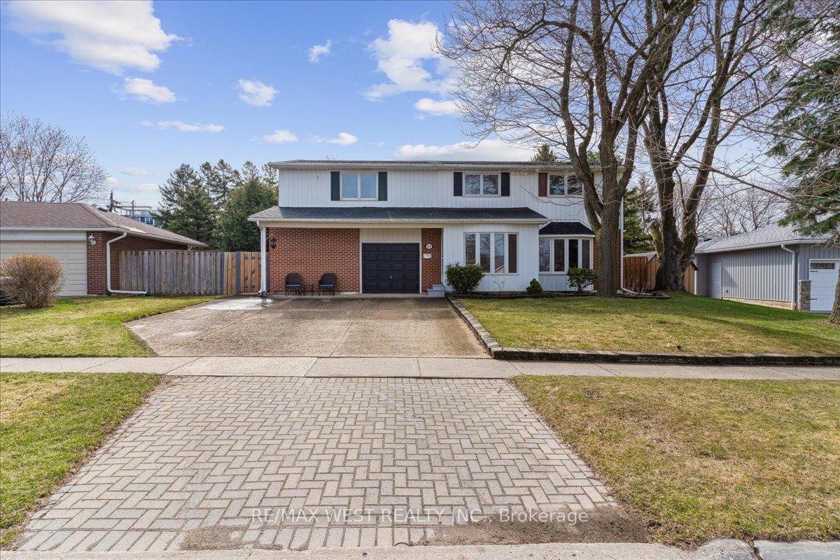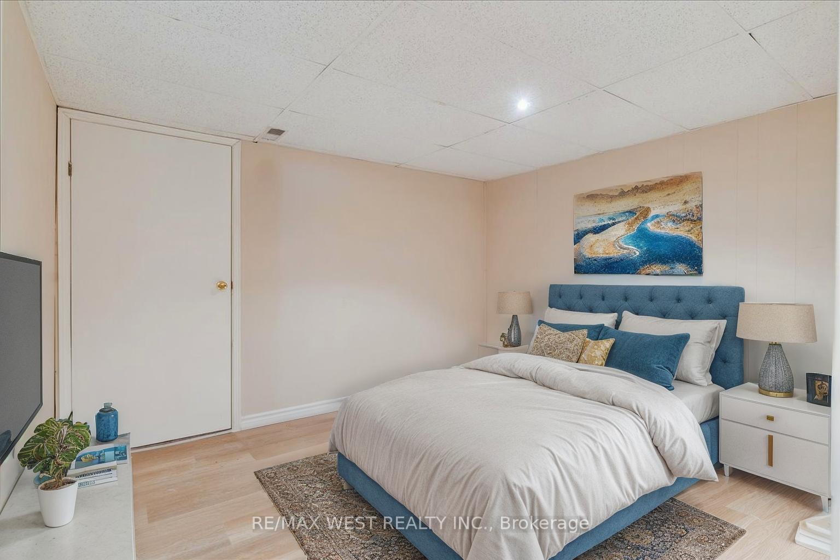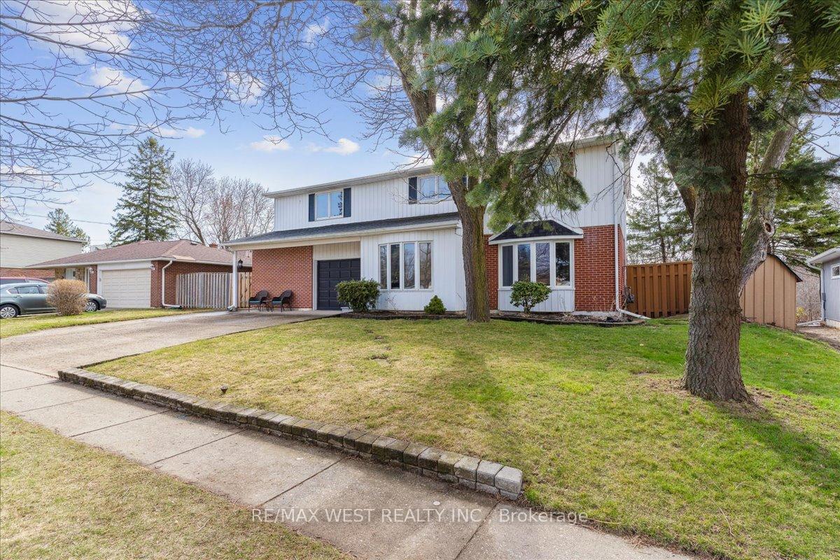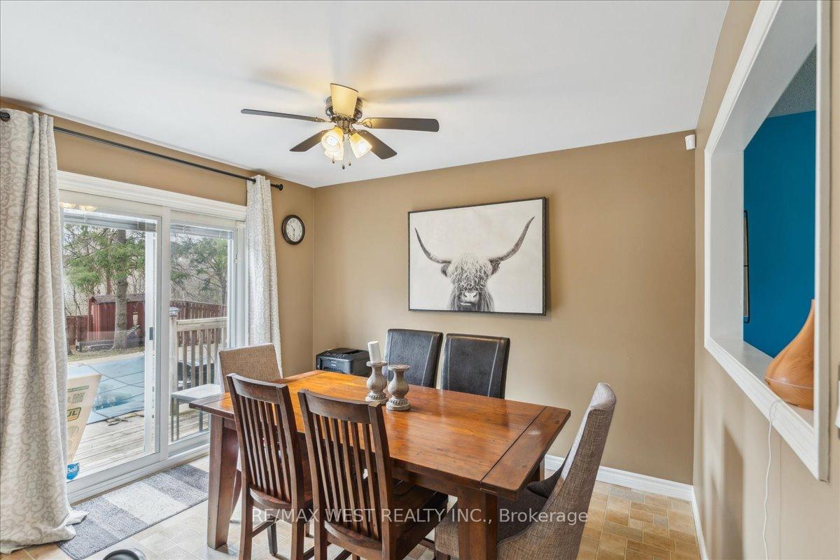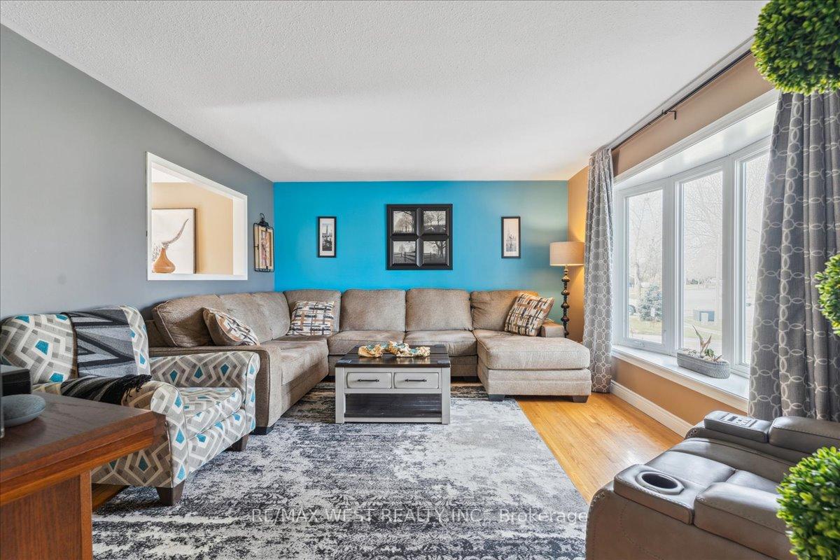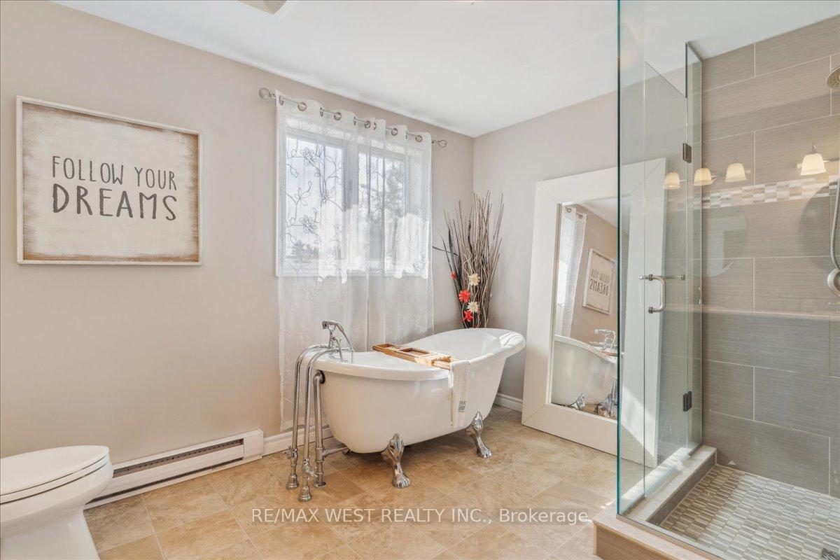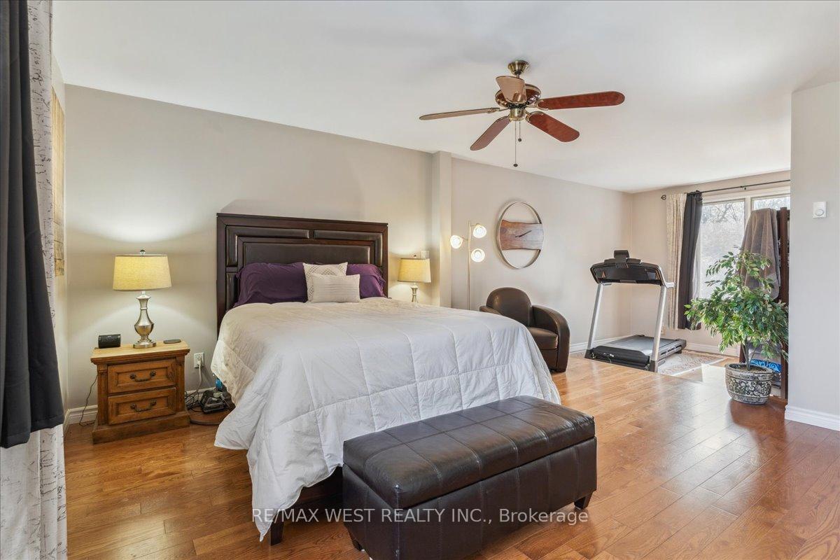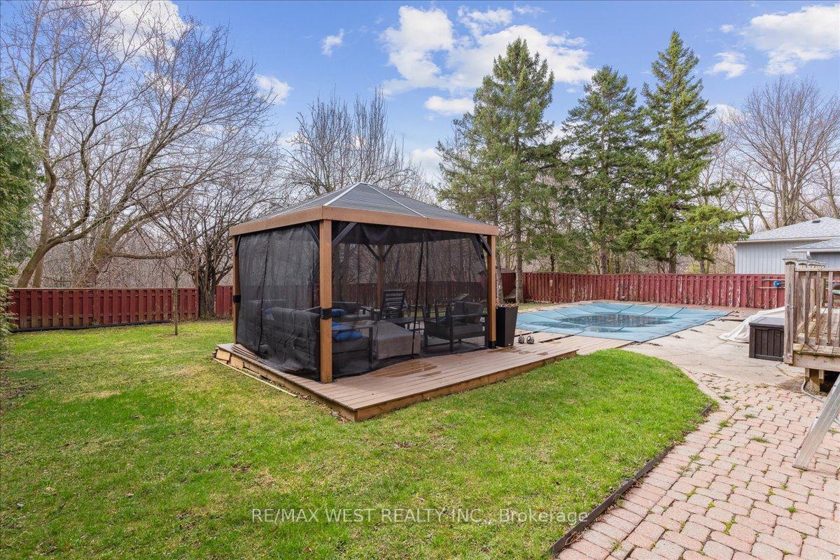$1,150,000
Available - For Sale
Listing ID: W12089332
24 Rosefield Driv , Halton Hills, L7G 4R3, Halton
| Discover this highly sought-after PREMIUM lot nestled in a serene and established neighborhood. This private sanctuary boats breathtaking views of lush greenspace, offering both tranquility and exclusivity. Step into your backyard oasis, where this private sanctuary offers a Gunite heated pool that invites you to relax and unwind. The updated cedar/sauna/shower adds a spa-like touch, creating the perfect retreat for both relaxation and wellness. features a heated garage and workshop! Rough in for a wet bar, features a game room and lower office. With a large, beautifully landscaped yard, there's ample space to enjoy time with family and friends. Whether hosting gatherings or simply soaking in the beauty of nature. In a well established community. Patio furniture negotiable. Don't miss this rare opportunity to own a premium property in a prime location. |
| Price | $1,150,000 |
| Taxes: | $5432.00 |
| Assessment Year: | 2024 |
| Occupancy: | Owner |
| Address: | 24 Rosefield Driv , Halton Hills, L7G 4R3, Halton |
| Directions/Cross Streets: | Guelph-Hall- Rosefield |
| Rooms: | 9 |
| Rooms +: | 4 |
| Bedrooms: | 5 |
| Bedrooms +: | 0 |
| Family Room: | T |
| Basement: | Finished, Full |
| Level/Floor | Room | Length(ft) | Width(ft) | Descriptions | |
| Room 1 | Main | Kitchen | 48.97 | 36.05 | Family Size Kitchen, B/I Appliances, Centre Island |
| Room 2 | Main | Breakfast | 36.05 | 27.75 | Combined w/Kitchen, W/O To Yard, Overlooks Pool |
| Room 3 | Main | Great Roo | 55.43 | 43.03 | Formal Rm, Bow Window, Hardwood Floor |
| Room 4 | Main | Laundry | 49.5 | 27.45 | W/O To Yard, Access To Garage |
| Room 5 | Second | Primary B | 47.89 | 47.89 | 5 Pc Bath, Walk-In Closet(s), Combined w/Sitting |
| Room 6 | Second | Bedroom 2 | 45.2 | 39.29 | Broadloom, Window, Closet |
| Room 7 | Second | Bedroom 3 | 43.03 | 32.28 | Hardwood Floor, Window, Closet |
| Room 8 | Second | Bedroom 4 | 39.29 | 30.67 | Hardwood Floor, Window, Closet |
| Room 9 | Second | Bedroom 5 | 31.19 | 29.59 | Hardwood Floor, Window, Closet |
| Room 10 | Basement | Game Room | 53.79 | 40.9 | 2 Pc Bath, Sauna |
| Room 11 | Basement | Office | 41.98 | 36.57 | Separate Room, Broadloom |
| Room 12 | Basement | Common Ro | 36.57 | 32.28 | Walk-Thru, Vinyl Floor |
| Washroom Type | No. of Pieces | Level |
| Washroom Type 1 | 2 | Main |
| Washroom Type 2 | 5 | Second |
| Washroom Type 3 | 4 | Second |
| Washroom Type 4 | 3 | Basement |
| Washroom Type 5 | 0 |
| Total Area: | 0.00 |
| Property Type: | Detached |
| Style: | 2-Storey |
| Exterior: | Aluminum Siding, Brick |
| Garage Type: | Built-In |
| Drive Parking Spaces: | 4 |
| Pool: | Inground |
| Approximatly Square Footage: | 2000-2500 |
| CAC Included: | N |
| Water Included: | N |
| Cabel TV Included: | N |
| Common Elements Included: | N |
| Heat Included: | N |
| Parking Included: | N |
| Condo Tax Included: | N |
| Building Insurance Included: | N |
| Fireplace/Stove: | N |
| Heat Type: | Forced Air |
| Central Air Conditioning: | Central Air |
| Central Vac: | N |
| Laundry Level: | Syste |
| Ensuite Laundry: | F |
| Sewers: | Sewer |
| Utilities-Cable: | Y |
| Utilities-Hydro: | Y |
$
%
Years
This calculator is for demonstration purposes only. Always consult a professional
financial advisor before making personal financial decisions.
| Although the information displayed is believed to be accurate, no warranties or representations are made of any kind. |
| RE/MAX WEST REALTY INC. |
|
|

NASSER NADA
Broker
Dir:
416-859-5645
Bus:
905-507-4776
| Book Showing | Email a Friend |
Jump To:
At a Glance:
| Type: | Freehold - Detached |
| Area: | Halton |
| Municipality: | Halton Hills |
| Neighbourhood: | Georgetown |
| Style: | 2-Storey |
| Tax: | $5,432 |
| Beds: | 5 |
| Baths: | 4 |
| Fireplace: | N |
| Pool: | Inground |
Locatin Map:
Payment Calculator:

