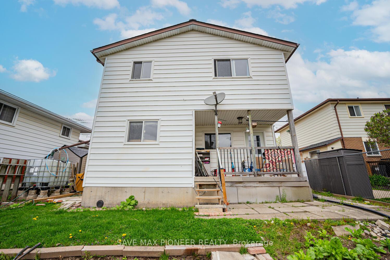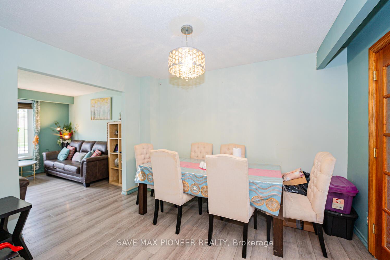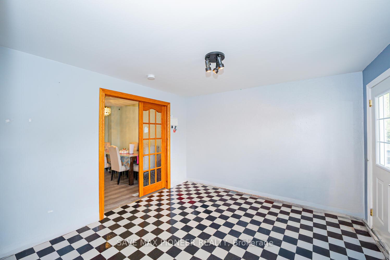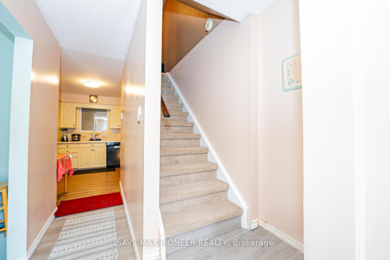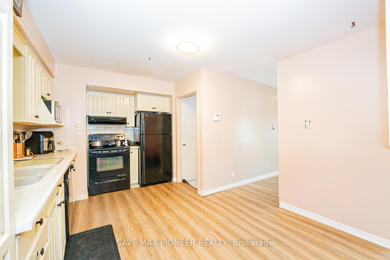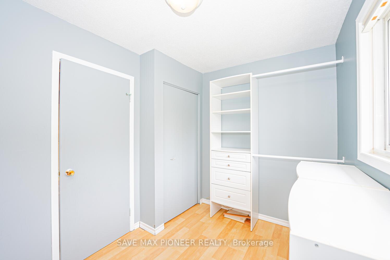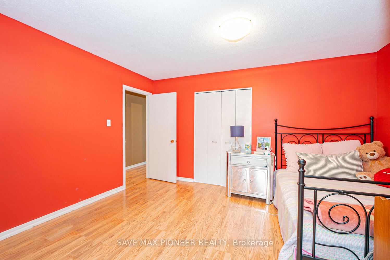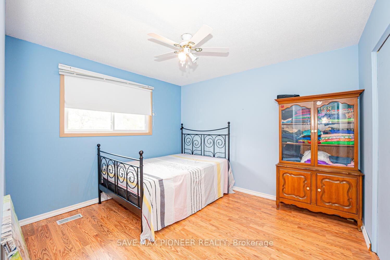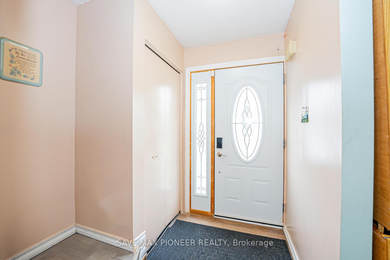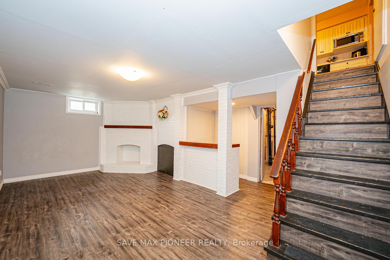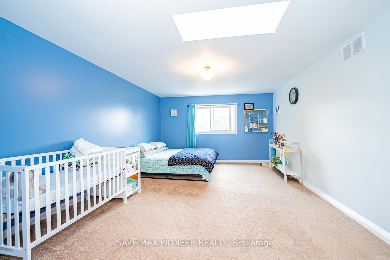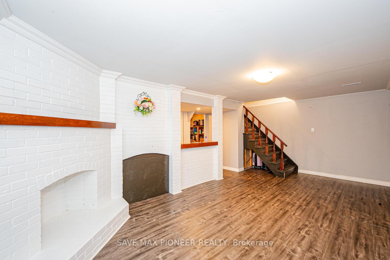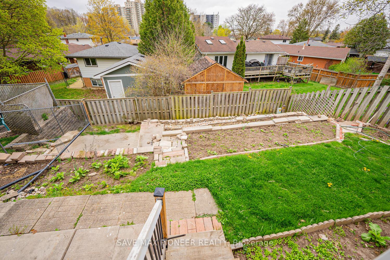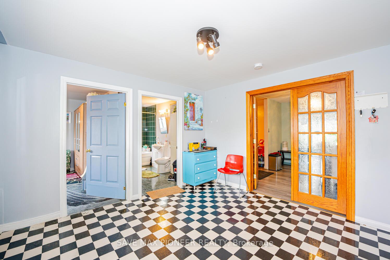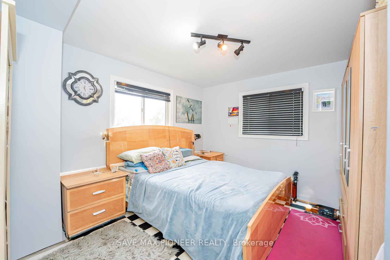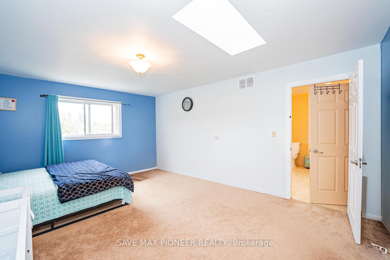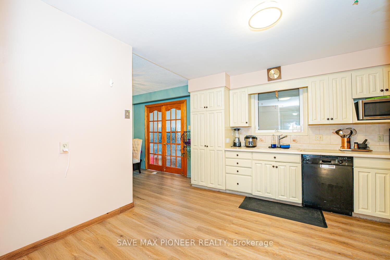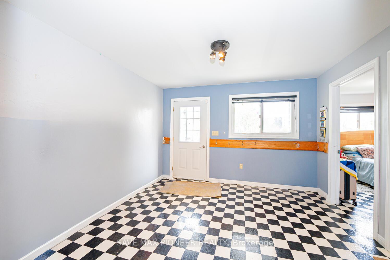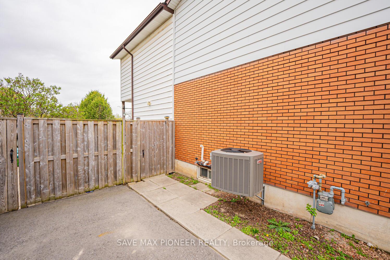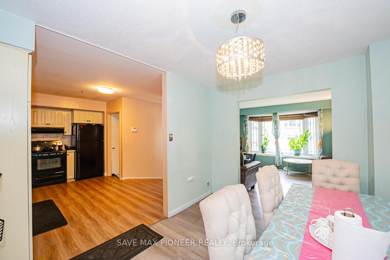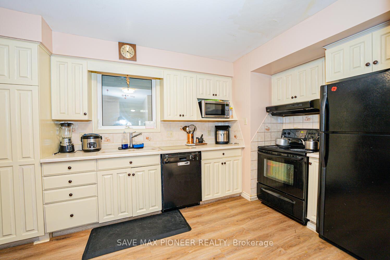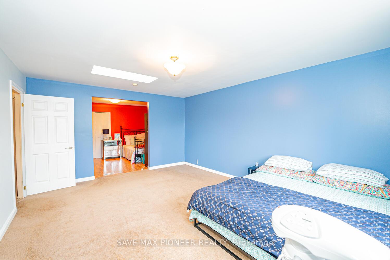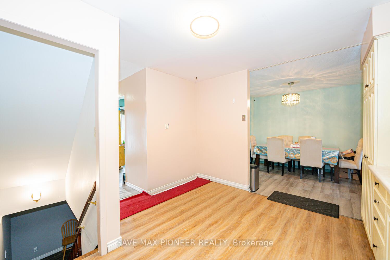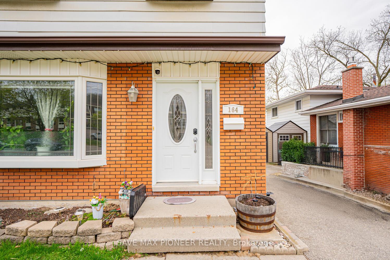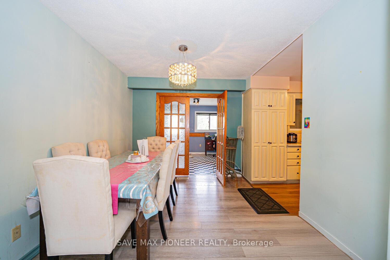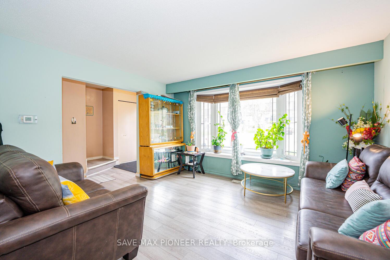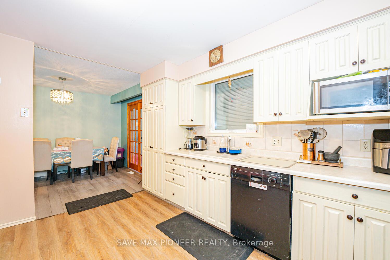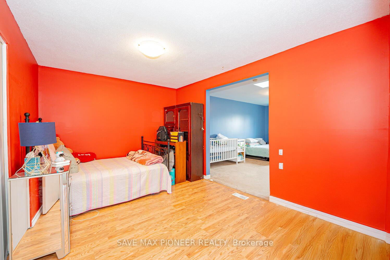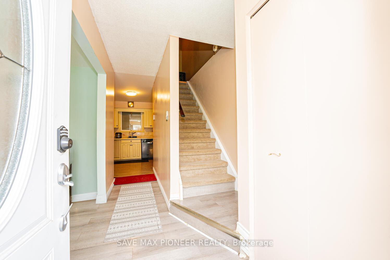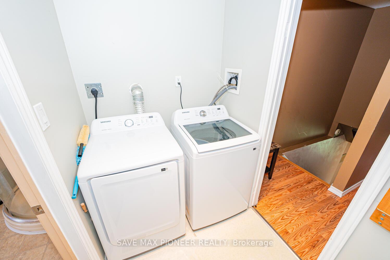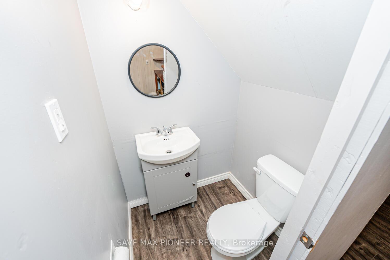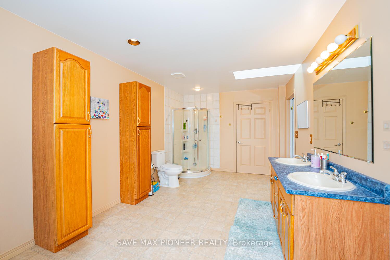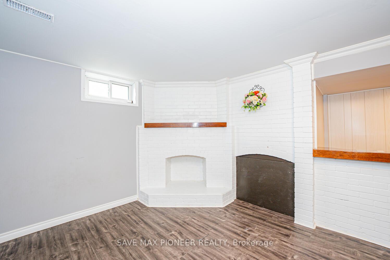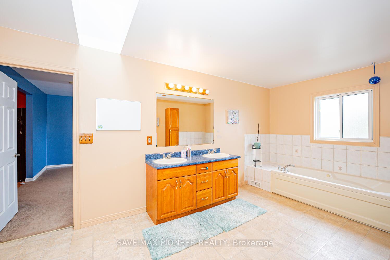$799,900
Available - For Sale
Listing ID: X12130470
164 Green Valley Driv , Kitchener, N2P 1C4, Waterloo
| Location! Location!! Location!!!! Beautiful Loving Home in very mature family neighborhood close to schools, parks, public transit and highway accessibility. Quick access to the many amenities, great shopping, restaurants, services plus more. This loving 2 story home has 4 bedrooms, 1 bedroom and bathroom is located on the main floor designed with accessibility features, large den/office space that can be made into another room. The drive way holds 3 cars, large fully fenced private landscaped backyard, shed and back porch area. Addition was done in 2000. Upgrades: Kitchen 2000, Recreational Room in basement (2021), Laminate Flooring 2022, Furnace (2021), Air Conditioner (2021), Roof (2012). Multi families and investors this home has separate dwelling capabilities, 2 entrances access points to the home. Not to be Missed !!!! |
| Price | $799,900 |
| Taxes: | $3767.00 |
| Occupancy: | Owner |
| Address: | 164 Green Valley Driv , Kitchener, N2P 1C4, Waterloo |
| Directions/Cross Streets: | Pioneer Dr/Green Valley Dr |
| Rooms: | 13 |
| Bedrooms: | 4 |
| Bedrooms +: | 0 |
| Family Room: | T |
| Basement: | Partially Fi |
| Level/Floor | Room | Length(ft) | Width(ft) | Descriptions | |
| Room 1 | Main | Living Ro | 13.74 | 11.74 | Laminate |
| Room 2 | Main | Dining Ro | 9.32 | 11.68 | Laminate |
| Room 3 | Main | Kitchen | 14.24 | 13.12 | Laminate |
| Room 4 | Main | Family Ro | 11.68 | 13.12 | |
| Room 5 | Main | Bedroom 2 | 13.68 | 11.15 | |
| Room 6 | Main | Bathroom | 11.51 | 6.17 | |
| Room 7 | Upper | Primary B | 13.42 | 17.65 | Broadloom |
| Room 8 | Upper | Bathroom | 9.91 | 17.65 | |
| Room 9 | Upper | Bedroom 3 | 13.68 | 11.15 | Broadloom |
| Room 10 | Upper | Bedroom 4 | 13.68 | 10.07 | Broadloom |
| Room 11 | Upper | Laundry | 6.99 | 6.56 | |
| Room 12 | Basement | Recreatio | 20.07 | 11.25 | |
| Room 13 | Basement | Bathroom | 3.58 | 4 |
| Washroom Type | No. of Pieces | Level |
| Washroom Type 1 | 5 | Upper |
| Washroom Type 2 | 4 | Main |
| Washroom Type 3 | 2 | Basement |
| Washroom Type 4 | 0 | |
| Washroom Type 5 | 0 |
| Total Area: | 0.00 |
| Property Type: | Detached |
| Style: | 2-Storey |
| Exterior: | Brick Front, Brick Veneer |
| Garage Type: | None |
| Drive Parking Spaces: | 3 |
| Pool: | None |
| Approximatly Square Footage: | 1500-2000 |
| CAC Included: | N |
| Water Included: | N |
| Cabel TV Included: | N |
| Common Elements Included: | N |
| Heat Included: | N |
| Parking Included: | N |
| Condo Tax Included: | N |
| Building Insurance Included: | N |
| Fireplace/Stove: | N |
| Heat Type: | Forced Air |
| Central Air Conditioning: | Central Air |
| Central Vac: | N |
| Laundry Level: | Syste |
| Ensuite Laundry: | F |
| Sewers: | Sewer |
$
%
Years
This calculator is for demonstration purposes only. Always consult a professional
financial advisor before making personal financial decisions.
| Although the information displayed is believed to be accurate, no warranties or representations are made of any kind. |
| SAVE MAX PIONEER REALTY |
|
|

NASSER NADA
Broker
Dir:
416-859-5645
Bus:
905-507-4776
| Virtual Tour | Book Showing | Email a Friend |
Jump To:
At a Glance:
| Type: | Freehold - Detached |
| Area: | Waterloo |
| Municipality: | Kitchener |
| Neighbourhood: | Dufferin Grove |
| Style: | 2-Storey |
| Tax: | $3,767 |
| Beds: | 4 |
| Baths: | 3 |
| Fireplace: | N |
| Pool: | None |
Locatin Map:
Payment Calculator:


