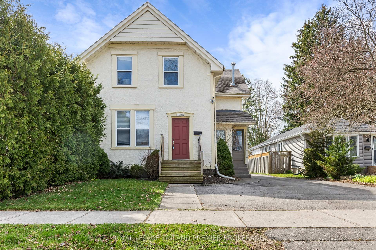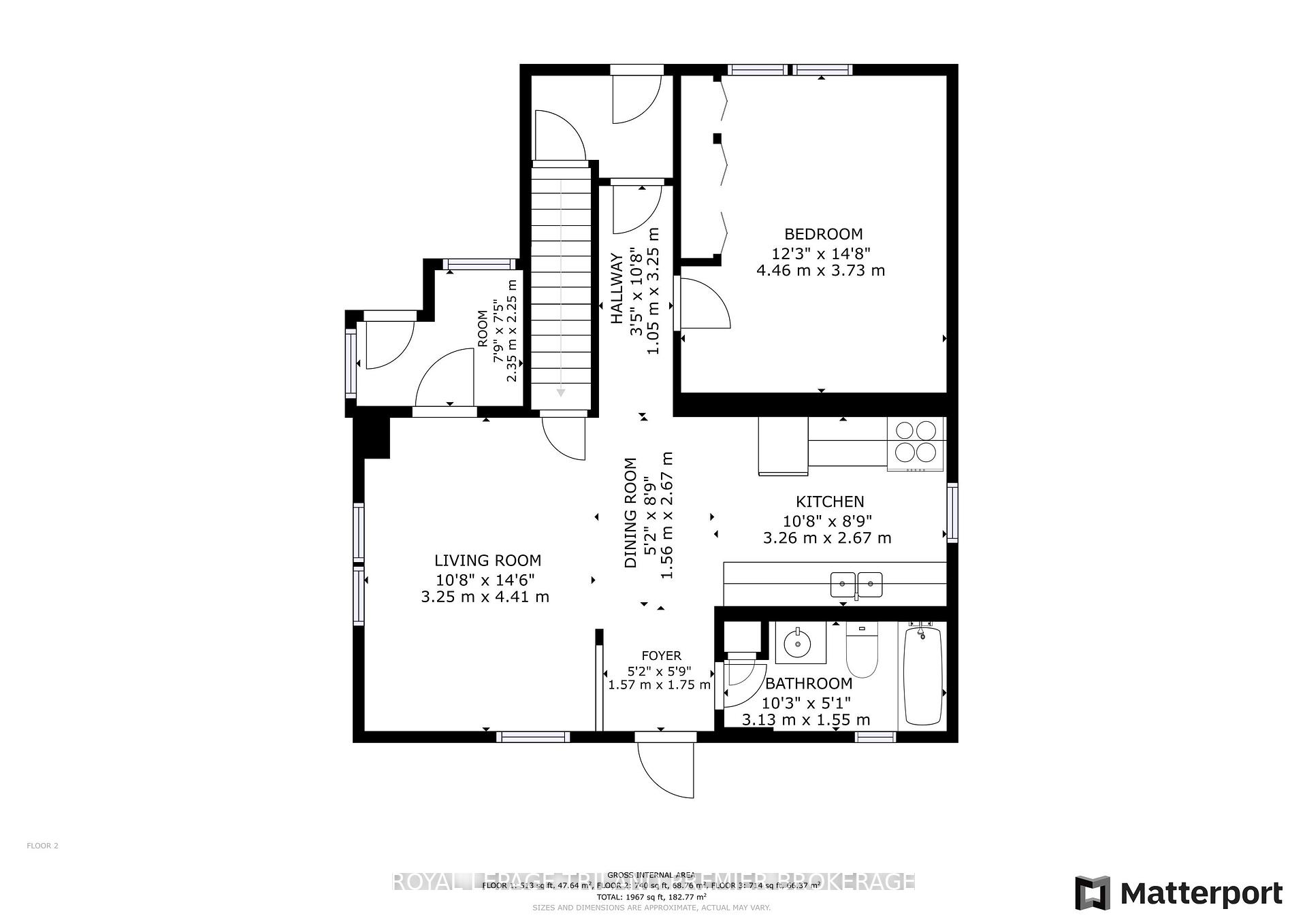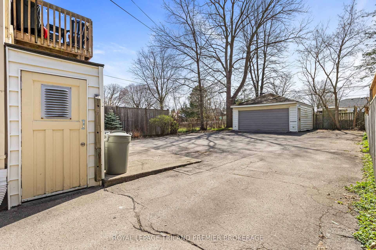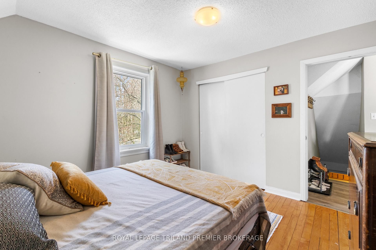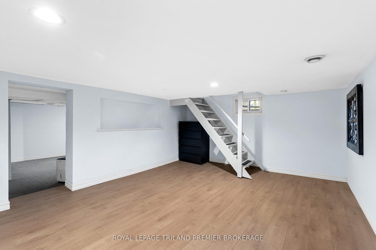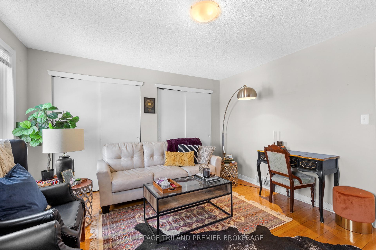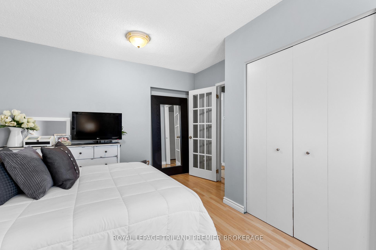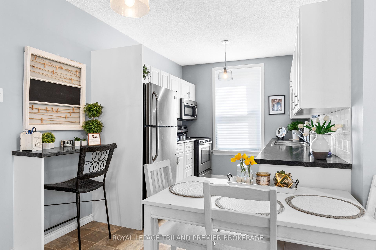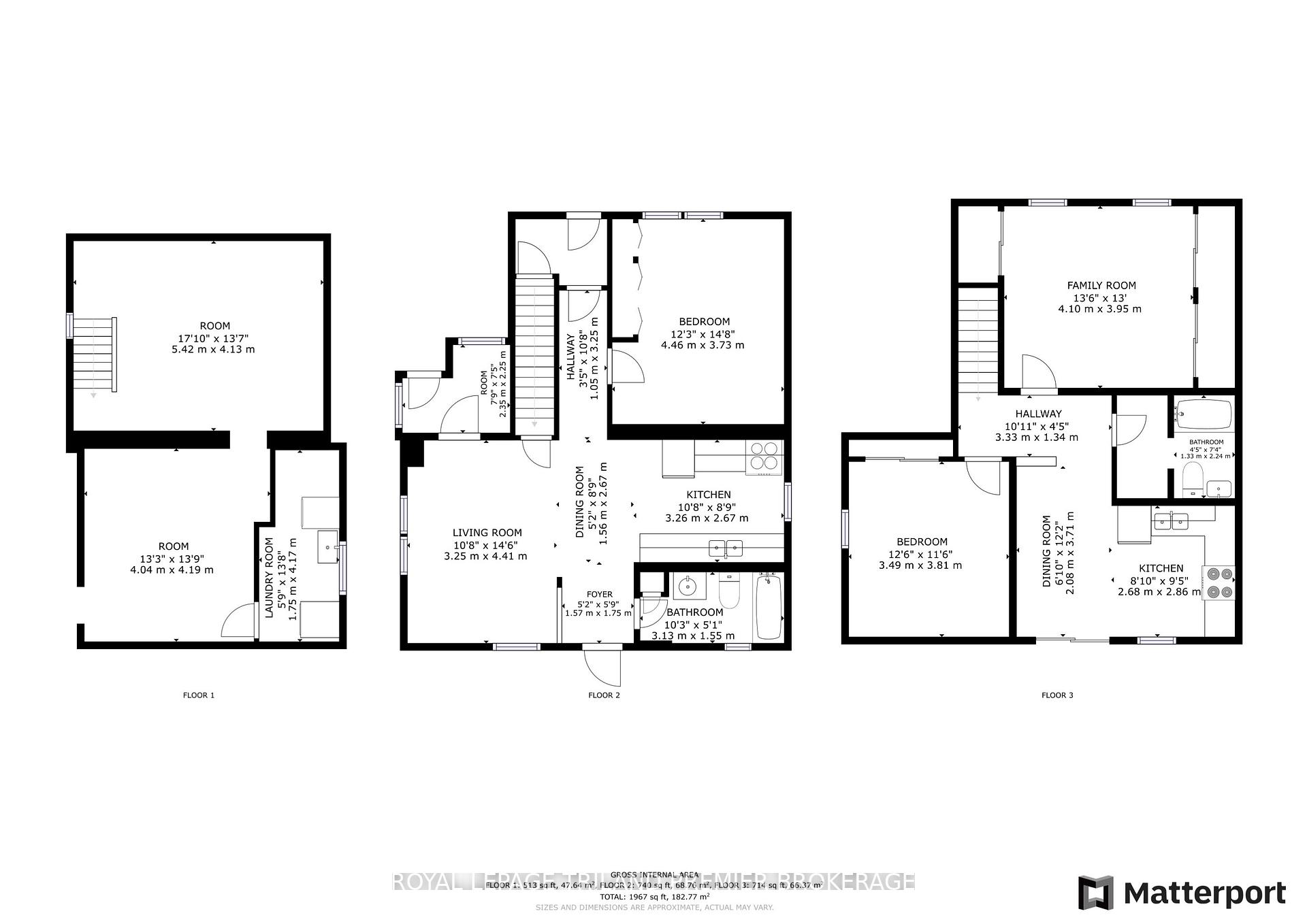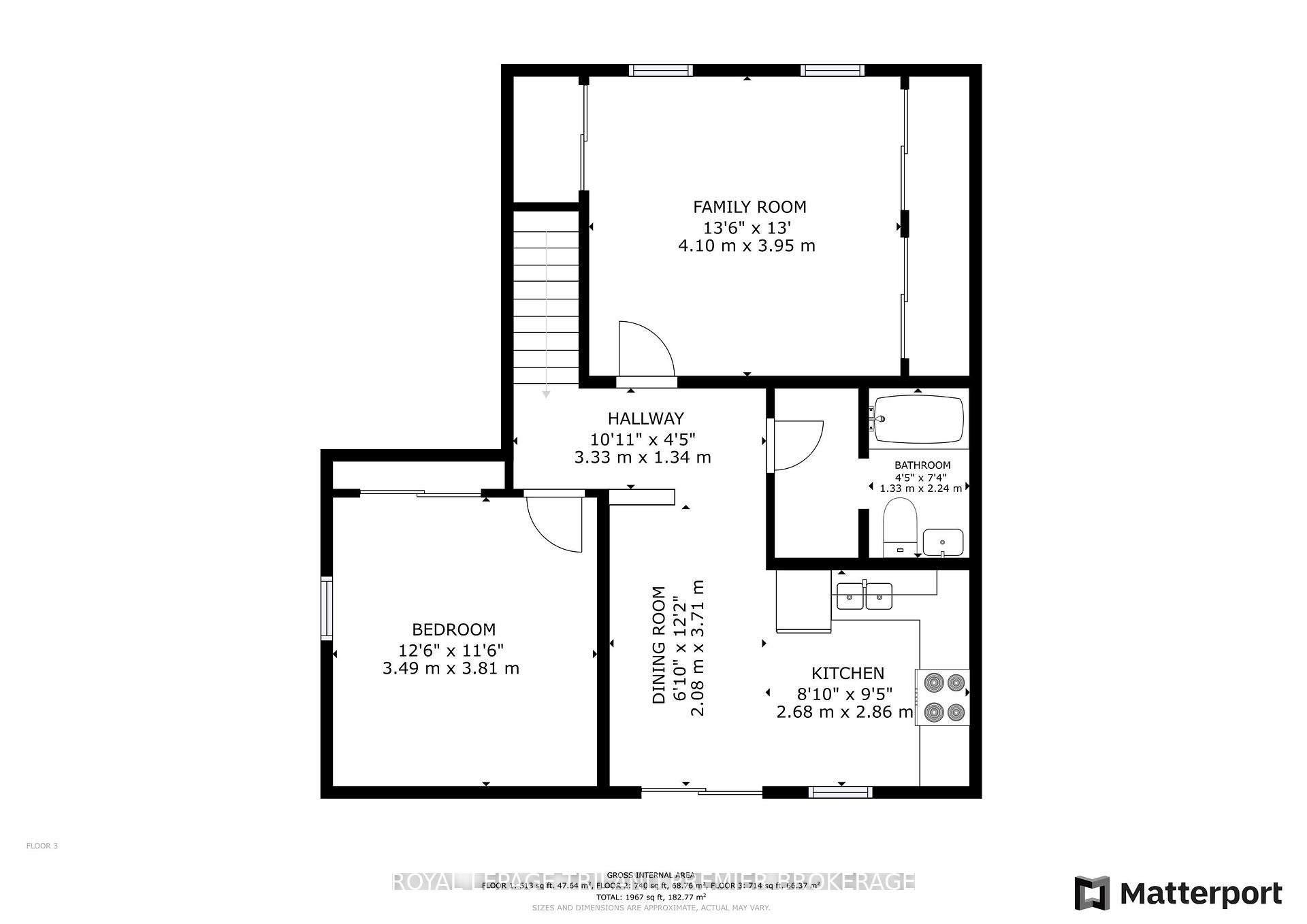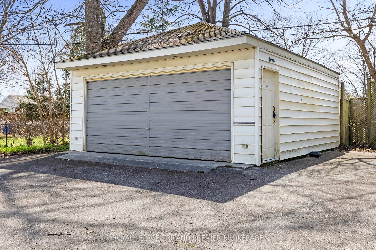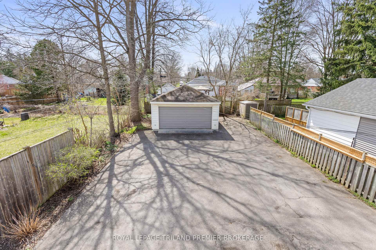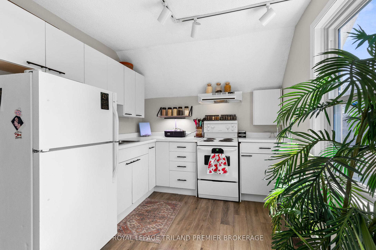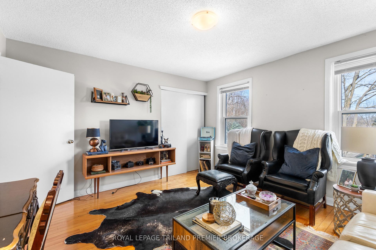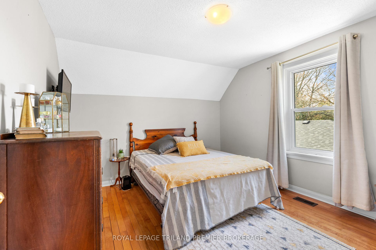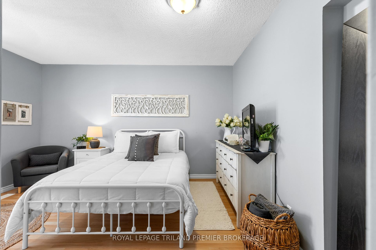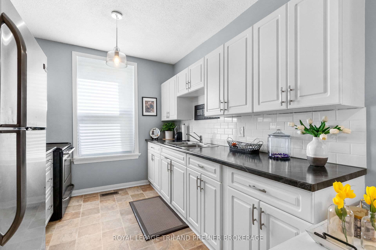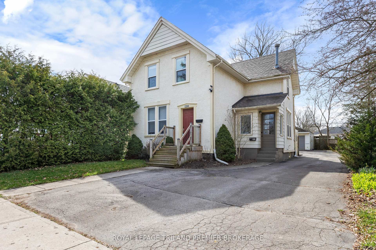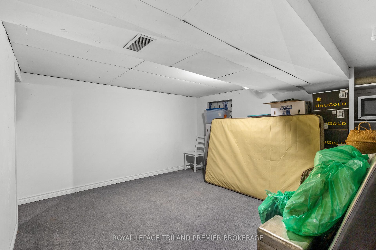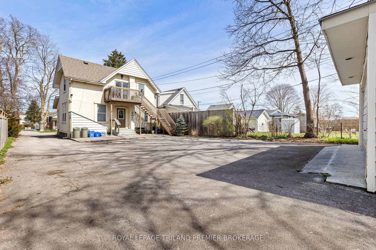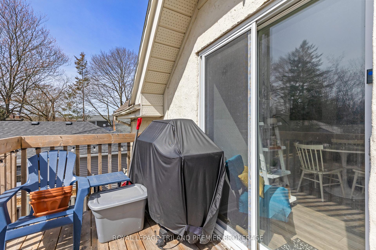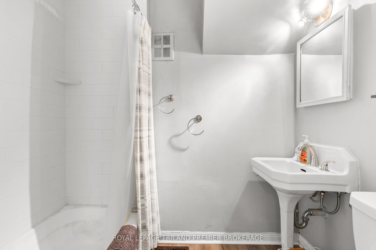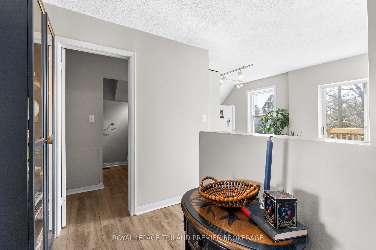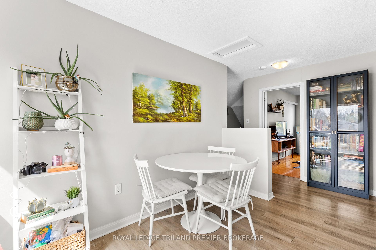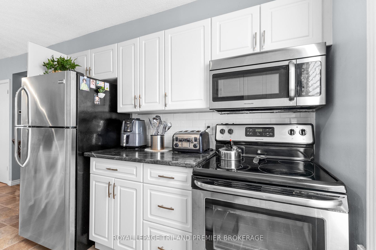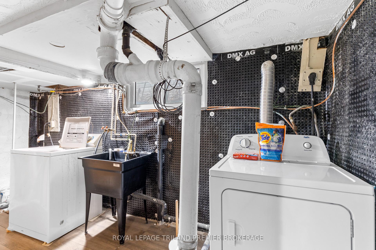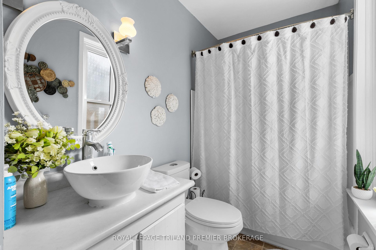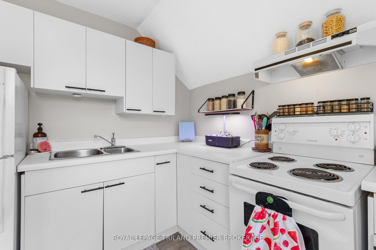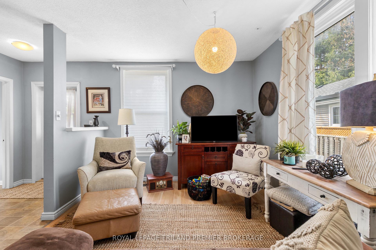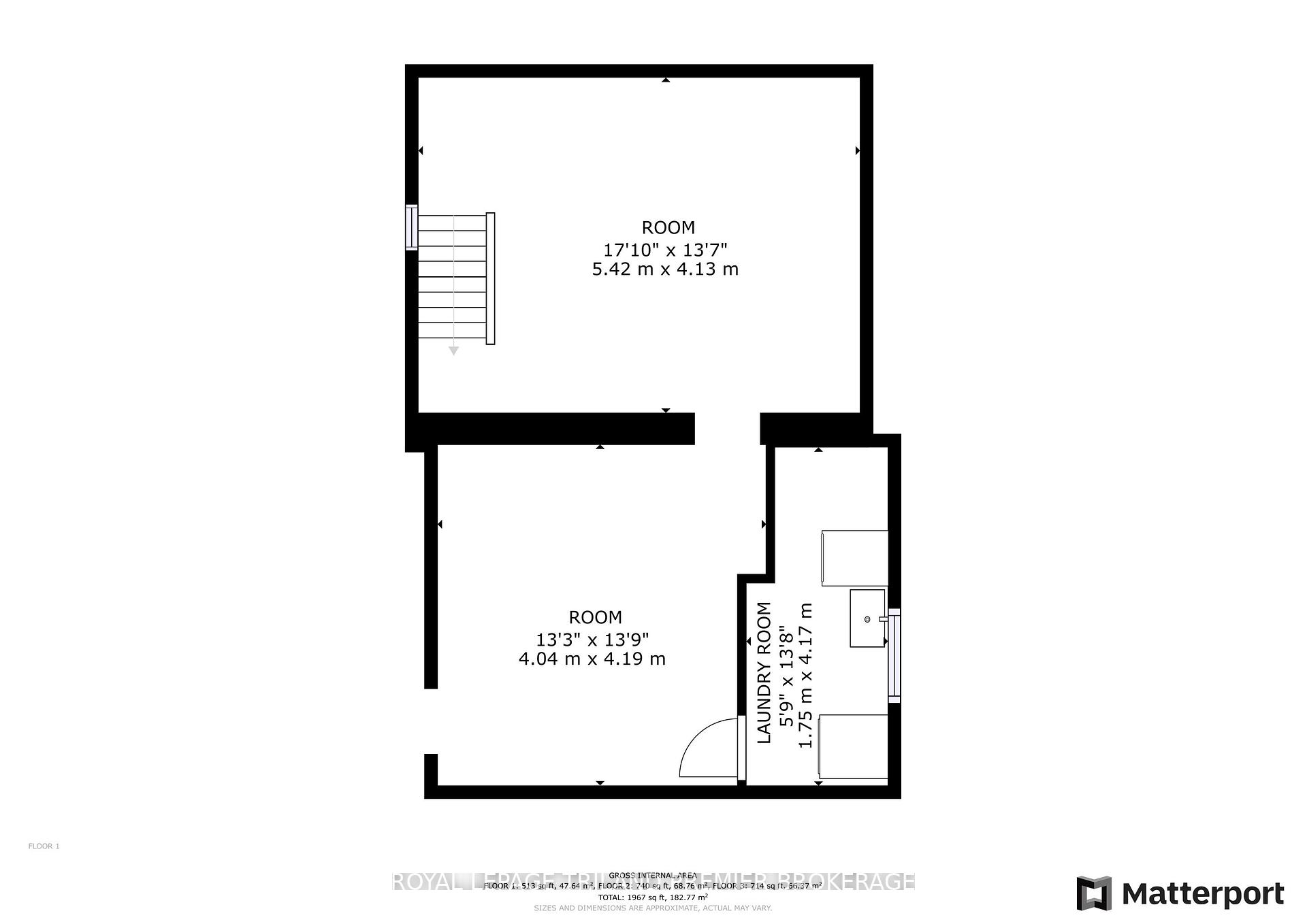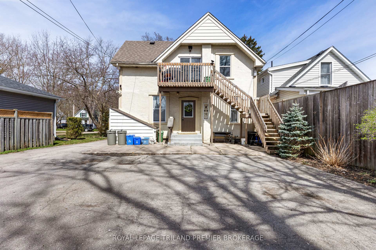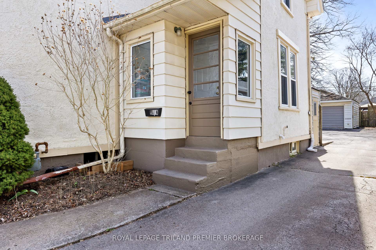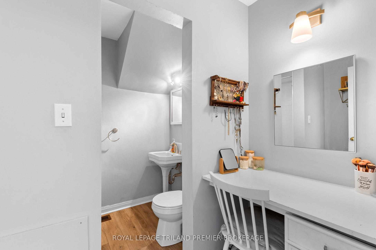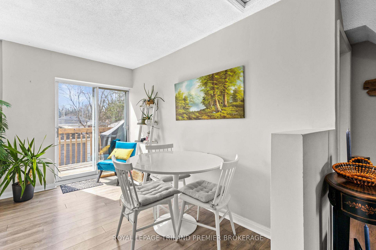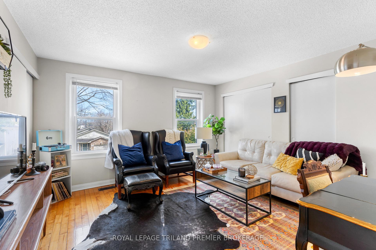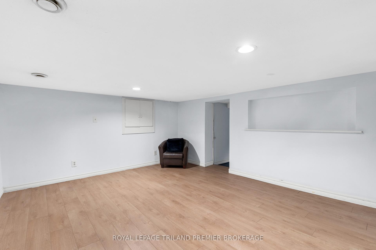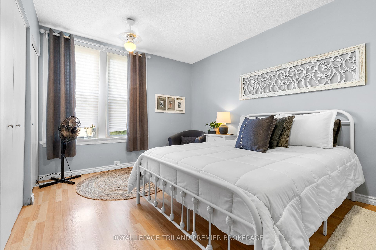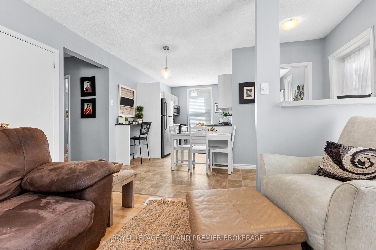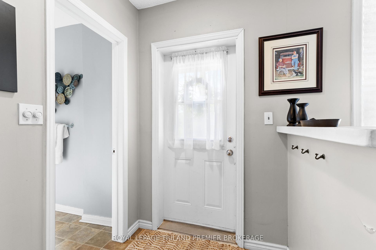$659,900
Available - For Sale
Listing ID: X12130468
1284 Springbank Aven , London South, N6K 1Z8, Middlesex
| Beautifully maintained duplex is desirable Byron. This 2-storey, 2 unit property boasts 2 generous one bedroom units. The well appointed main floor unit features convenient front and rear access and has an updated kitchen with stainless steel appliances, tiled backsplash and breakfast bar; laminate flooring; spacious bedroom with large closet; updated 4-piece bathroom; bright living room; and partially finished basement with recreation room, storage and laundry. The bright upper one bedroom unit boasts living room with hardwood flooring and numerous storage closets, 4-piece bathroom and large eat-in kitchen with sliding door access to their private deck. The large 400+ sq ft detached garage with electrical is perfect for parking or any hobbiest. The exterior is well maintained, has lovely curb appeal and features ample parking. Units are separately metered for Hydro. Walking distance to the quaint main strip of Byron featuring coffee shop, florist and restaurants with grocery store, Pharmacy, LCBO, Spring bank Park, LTC all nearby. This property is the perfect fit for any owner to occupy or start their investment portfolio, don't miss out! |
| Price | $659,900 |
| Taxes: | $3366.00 |
| Occupancy: | Tenant |
| Address: | 1284 Springbank Aven , London South, N6K 1Z8, Middlesex |
| Acreage: | < .50 |
| Directions/Cross Streets: | WEST OF BOLER |
| Rooms: | 11 |
| Bedrooms: | 2 |
| Bedrooms +: | 0 |
| Family Room: | T |
| Basement: | Full, Partially Fi |
| Level/Floor | Room | Length(ft) | Width(ft) | Descriptions | |
| Room 1 | Lower | Recreatio | 17.78 | 13.55 | |
| Room 2 | Lower | Laundry | 5.74 | 13.68 | |
| Room 3 | Lower | Other | 13.25 | 13.74 | |
| Room 4 | Main | Bedroom | 14.63 | 12.23 | |
| Room 5 | Main | Bathroom | 4 Pc Bath | ||
| Room 6 | Main | Living Ro | 10.66 | 14.46 | |
| Room 7 | Main | Kitchen | 10.69 | 8.76 | |
| Room 8 | Upper | Bedroom 2 | 11.45 | 12.5 | |
| Room 9 | Upper | Bathroom | 4 Pc Bath | ||
| Room 10 | Upper | Living Ro | 13.45 | 12.96 | |
| Room 11 | Upper | Kitchen | 8.79 | 9.38 |
| Washroom Type | No. of Pieces | Level |
| Washroom Type 1 | 4 | Main |
| Washroom Type 2 | 4 | Upper |
| Washroom Type 3 | 0 | |
| Washroom Type 4 | 0 | |
| Washroom Type 5 | 0 |
| Total Area: | 0.00 |
| Approximatly Age: | 100+ |
| Property Type: | Duplex |
| Style: | 2-Storey |
| Exterior: | Stucco (Plaster) |
| Garage Type: | Detached |
| (Parking/)Drive: | Private Do |
| Drive Parking Spaces: | 5 |
| Park #1 | |
| Parking Type: | Private Do |
| Park #2 | |
| Parking Type: | Private Do |
| Pool: | None |
| Approximatly Age: | 100+ |
| Approximatly Square Footage: | 1500-2000 |
| Property Features: | Library, Public Transit |
| CAC Included: | N |
| Water Included: | N |
| Cabel TV Included: | N |
| Common Elements Included: | N |
| Heat Included: | N |
| Parking Included: | N |
| Condo Tax Included: | N |
| Building Insurance Included: | N |
| Fireplace/Stove: | N |
| Heat Type: | Forced Air |
| Central Air Conditioning: | None |
| Central Vac: | N |
| Laundry Level: | Syste |
| Ensuite Laundry: | F |
| Elevator Lift: | False |
| Sewers: | Sewer |
| Utilities-Cable: | A |
| Utilities-Hydro: | A |
$
%
Years
This calculator is for demonstration purposes only. Always consult a professional
financial advisor before making personal financial decisions.
| Although the information displayed is believed to be accurate, no warranties or representations are made of any kind. |
| ROYAL LEPAGE TRILAND PREMIER BROKERAGE |
|
|

NASSER NADA
Broker
Dir:
416-859-5645
Bus:
905-507-4776
| Virtual Tour | Book Showing | Email a Friend |
Jump To:
At a Glance:
| Type: | Freehold - Duplex |
| Area: | Middlesex |
| Municipality: | London South |
| Neighbourhood: | South B |
| Style: | 2-Storey |
| Approximate Age: | 100+ |
| Tax: | $3,366 |
| Beds: | 2 |
| Baths: | 2 |
| Fireplace: | N |
| Pool: | None |
Locatin Map:
Payment Calculator:

