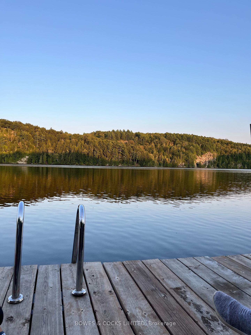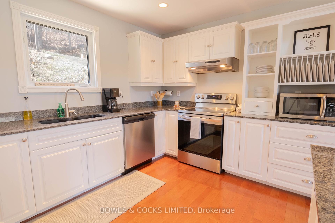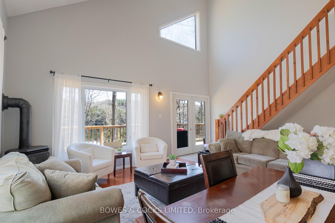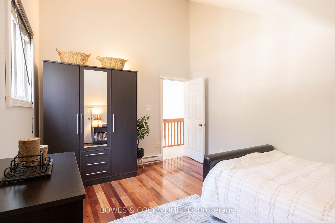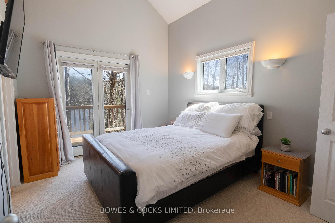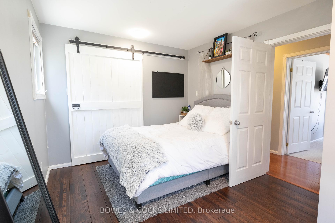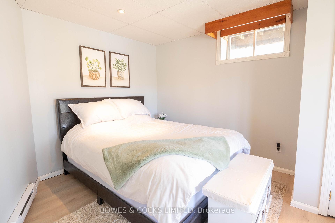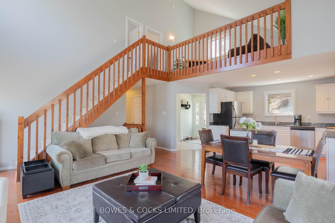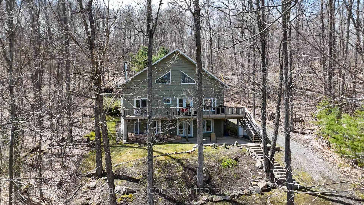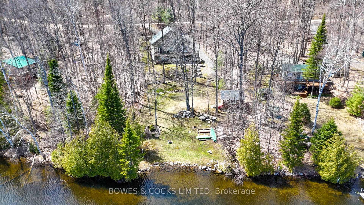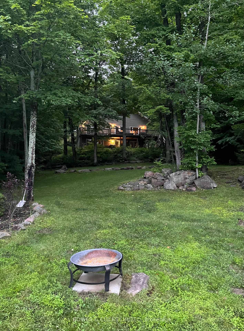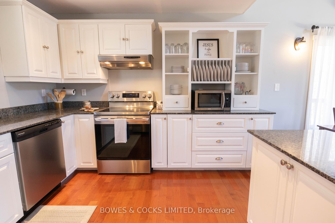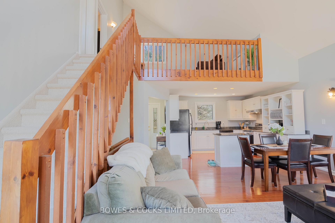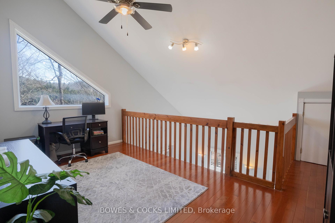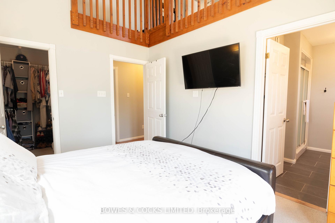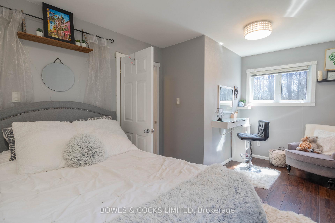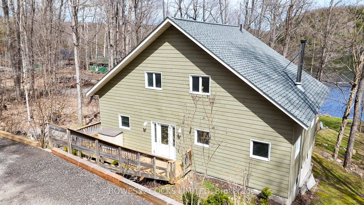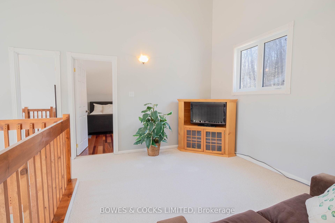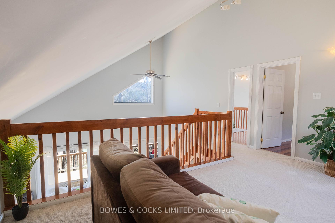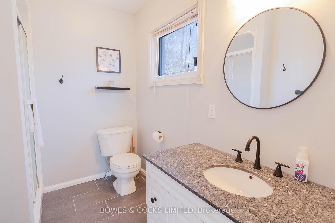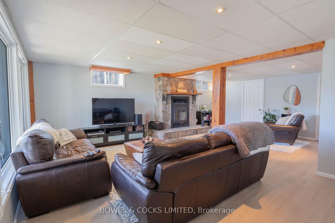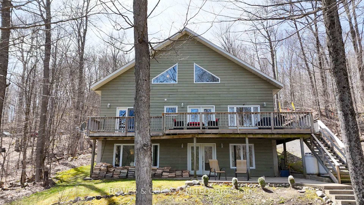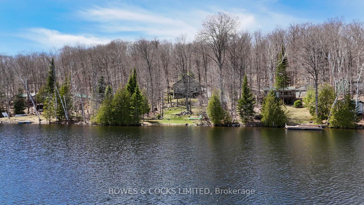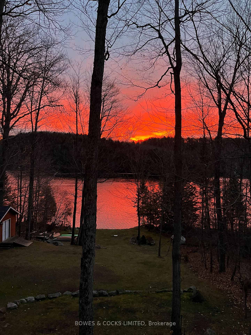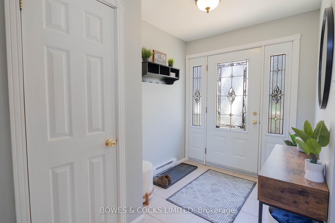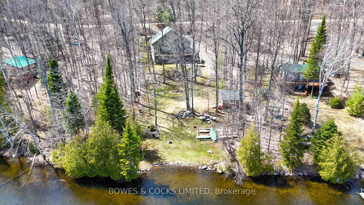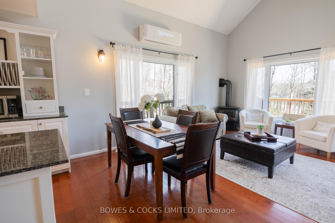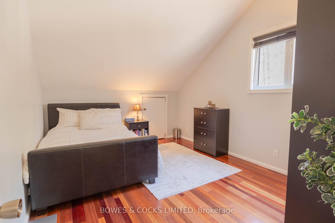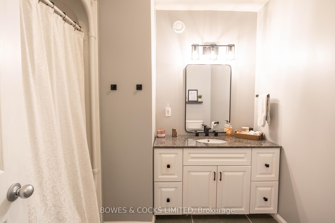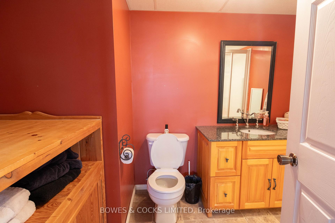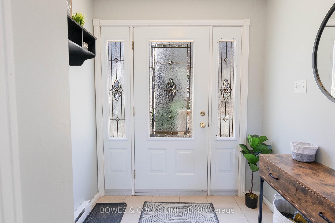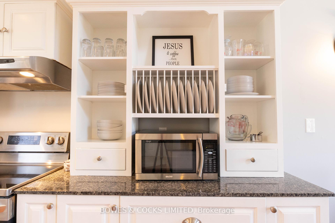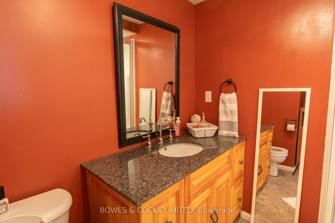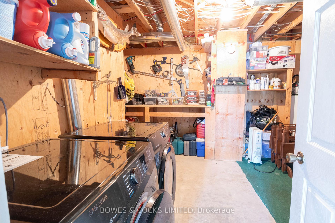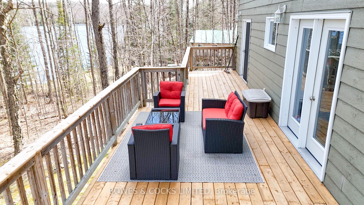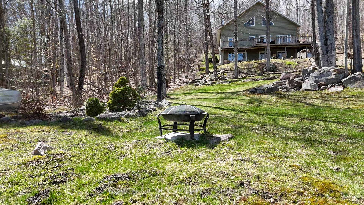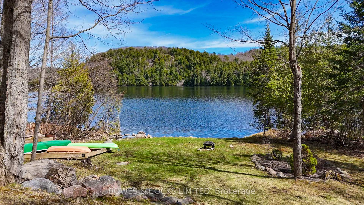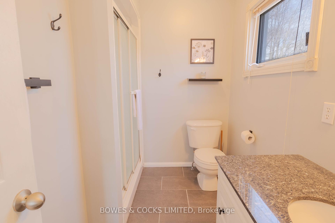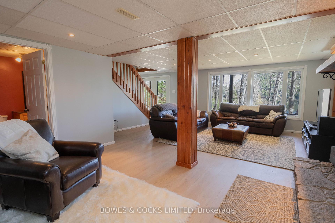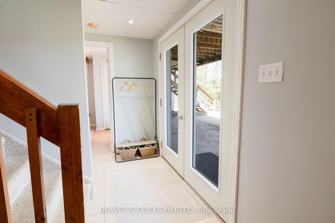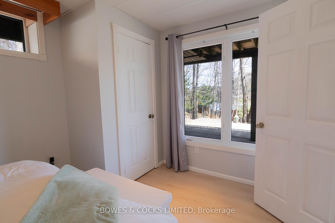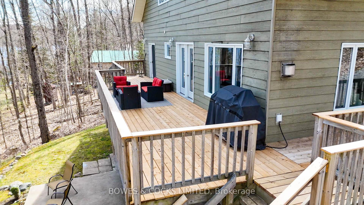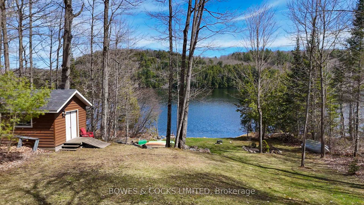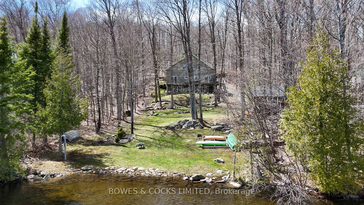$1,050,000
Available - For Sale
Listing ID: X12130442
451 West Diamond Lake Road , Hastings Highlands, K0L 2A0, Hastings
| Welcome to 451 West Diamond Lake Rd this one-owner retreat is nestled on over half an acre with 100 feet of clean, deep waterfront on stunning Diamond Lake. This spacious and bright 2300+ sq. ft., 4-bedroom, 3-bathroom home was custom designed for comfort, relaxation, and year-round enjoyment. The main level features soaring cathedral ceilings, creating an open and airy feel, while the walkout lower level boasts a cozy family room centered around a beautiful stone fireplace perfect for cool summer nights or winter getaways in this four season home. Step outside to your large beautiful lot, private dock, ideal for swimming, boating, or casting a line in one of the regions most desirable lakes. Whether you're entertaining, exploring the lake, or simply unwinding, this property offers the privacy, space, and setting to make every season unforgettable. |
| Price | $1,050,000 |
| Taxes: | $5971.18 |
| Occupancy: | Owner |
| Address: | 451 West Diamond Lake Road , Hastings Highlands, K0L 2A0, Hastings |
| Acreage: | .50-1.99 |
| Directions/Cross Streets: | S Baptiste Lake Rd. |
| Rooms: | 13 |
| Bedrooms: | 4 |
| Bedrooms +: | 0 |
| Family Room: | T |
| Basement: | Finished wit, Separate Ent |
| Level/Floor | Room | Length(ft) | Width(ft) | Descriptions | |
| Room 1 | Main | Bedroom 2 | 15.58 | 9.84 | |
| Room 2 | Main | Kitchen | 10.82 | 12.5 | |
| Room 3 | Main | Living Ro | 16.4 | 19.25 | Cathedral Ceiling(s) |
| Room 4 | Main | Bathroom | 7.35 | 8.5 | 4 Pc Bath |
| Room 5 | Main | Primary B | 12.76 | 10.07 | Cathedral Ceiling(s) |
| Room 6 | Main | Bathroom | 8.66 | 4.92 | 3 Pc Ensuite |
| Room 7 | Second | Loft | 13.42 | 15.48 | Overlooks Family |
| Room 8 | Second | Bedroom 3 | 14.24 | 10.92 | |
| Room 9 | Second | Office | 15.68 | 9.32 | |
| Room 10 | Lower | Family Ro | 23.48 | 18.83 | Stone Fireplace, W/O To Water |
| Room 11 | Lower | Bedroom 4 | 13.32 | 9.91 | |
| Room 12 | Lower | Bathroom | 9.68 | 6.59 | 3 Pc Bath |
| Washroom Type | No. of Pieces | Level |
| Washroom Type 1 | 4 | Main |
| Washroom Type 2 | 3 | Basement |
| Washroom Type 3 | 3 | Main |
| Washroom Type 4 | 0 | |
| Washroom Type 5 | 0 | |
| Washroom Type 6 | 4 | Main |
| Washroom Type 7 | 3 | Basement |
| Washroom Type 8 | 3 | Main |
| Washroom Type 9 | 0 | |
| Washroom Type 10 | 0 |
| Total Area: | 0.00 |
| Approximatly Age: | 16-30 |
| Property Type: | Detached |
| Style: | 2-Storey |
| Exterior: | Other |
| Garage Type: | None |
| (Parking/)Drive: | Available, |
| Drive Parking Spaces: | 5 |
| Park #1 | |
| Parking Type: | Available, |
| Park #2 | |
| Parking Type: | Available |
| Park #3 | |
| Parking Type: | Front Yard |
| Pool: | None |
| Other Structures: | Garden Shed |
| Approximatly Age: | 16-30 |
| Approximatly Square Footage: | 2000-2500 |
| Property Features: | Beach, Lake/Pond |
| CAC Included: | N |
| Water Included: | N |
| Cabel TV Included: | N |
| Common Elements Included: | N |
| Heat Included: | N |
| Parking Included: | N |
| Condo Tax Included: | N |
| Building Insurance Included: | N |
| Fireplace/Stove: | Y |
| Heat Type: | Baseboard |
| Central Air Conditioning: | Wall Unit(s |
| Central Vac: | Y |
| Laundry Level: | Syste |
| Ensuite Laundry: | F |
| Sewers: | Septic |
| Water: | Artesian |
| Water Supply Types: | Artesian Wel |
| Utilities-Cable: | N |
| Utilities-Hydro: | Y |
$
%
Years
This calculator is for demonstration purposes only. Always consult a professional
financial advisor before making personal financial decisions.
| Although the information displayed is believed to be accurate, no warranties or representations are made of any kind. |
| BOWES & COCKS LIMITED |
|
|

NASSER NADA
Broker
Dir:
416-859-5645
Bus:
905-507-4776
| Virtual Tour | Book Showing | Email a Friend |
Jump To:
At a Glance:
| Type: | Freehold - Detached |
| Area: | Hastings |
| Municipality: | Hastings Highlands |
| Neighbourhood: | Dufferin Grove |
| Style: | 2-Storey |
| Approximate Age: | 16-30 |
| Tax: | $5,971.18 |
| Beds: | 4 |
| Baths: | 3 |
| Fireplace: | Y |
| Pool: | None |
Locatin Map:
Payment Calculator:

