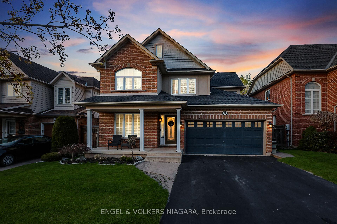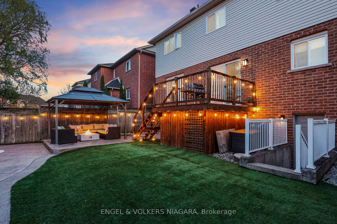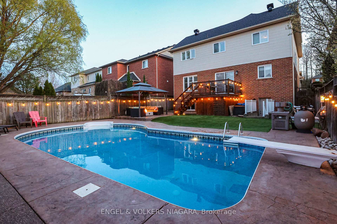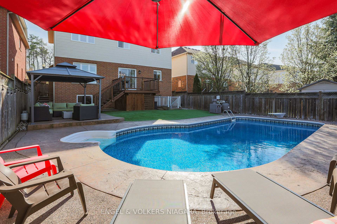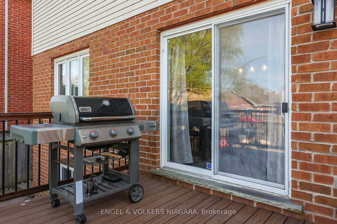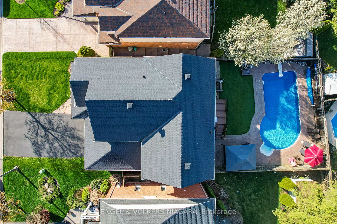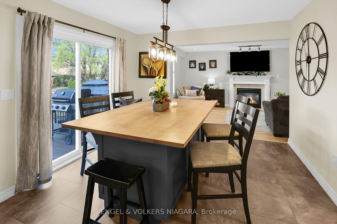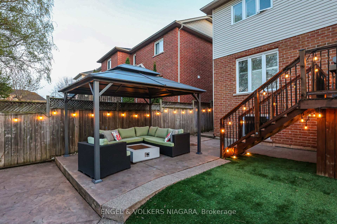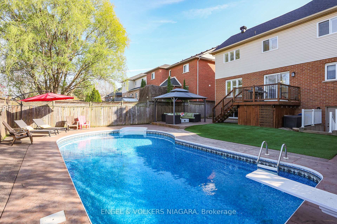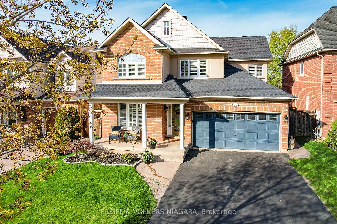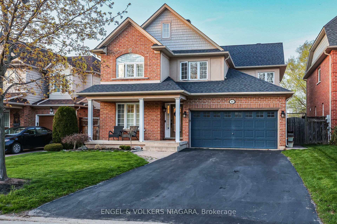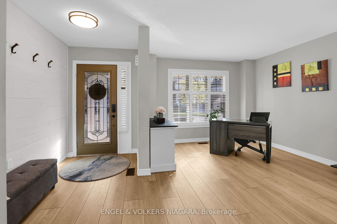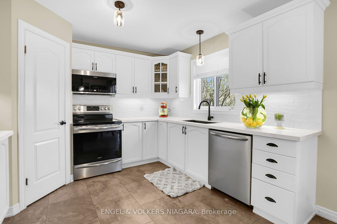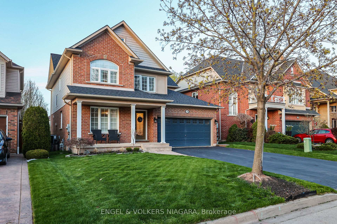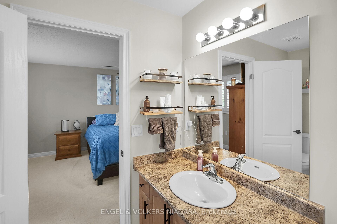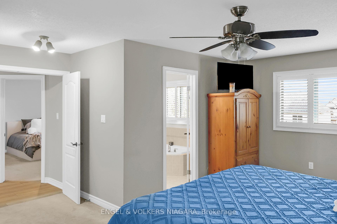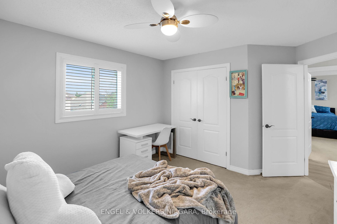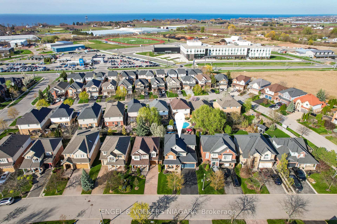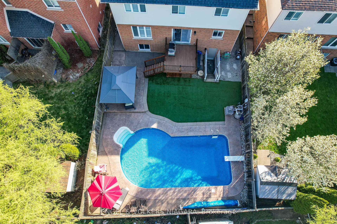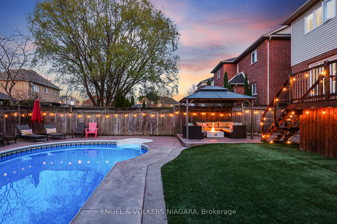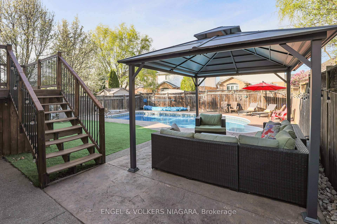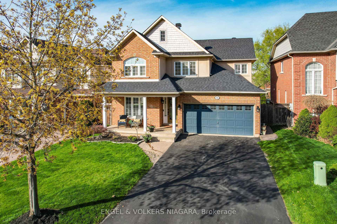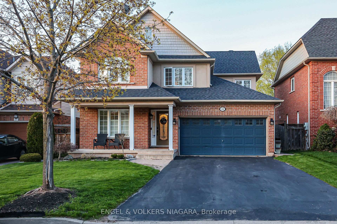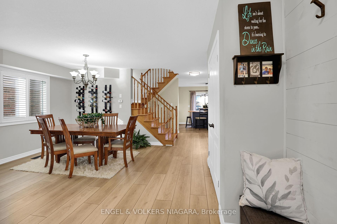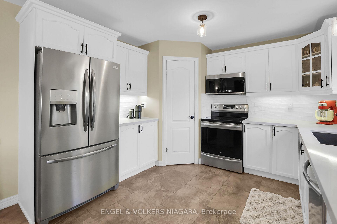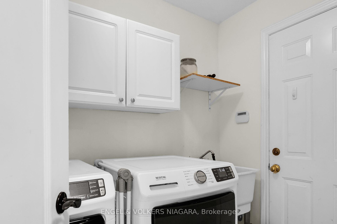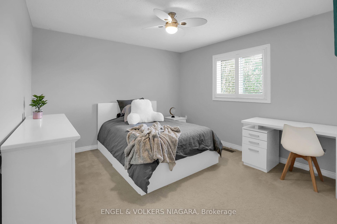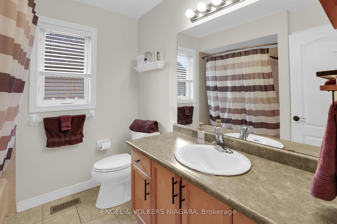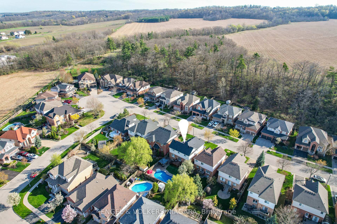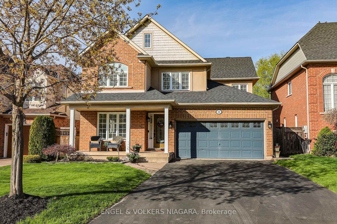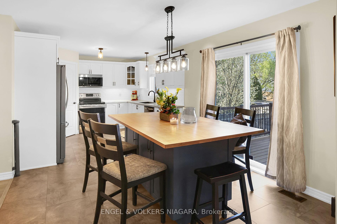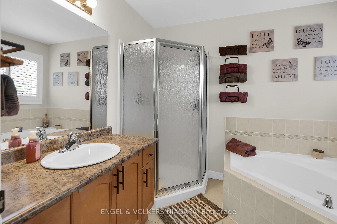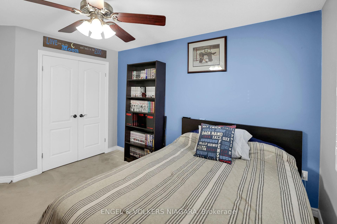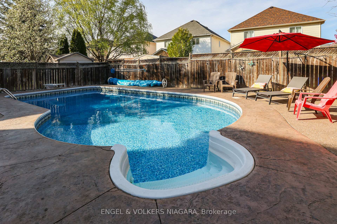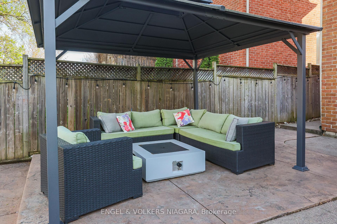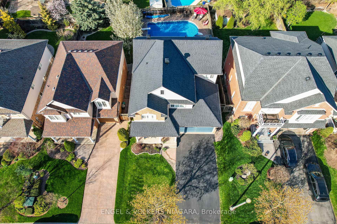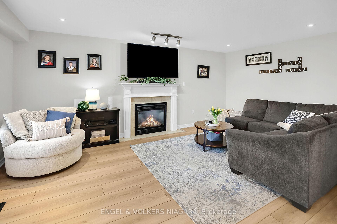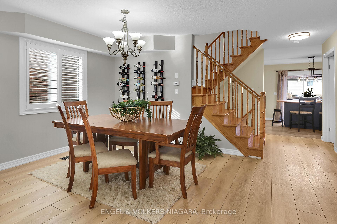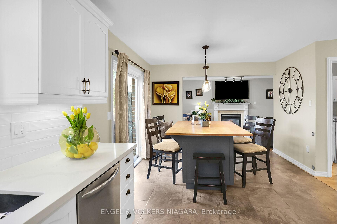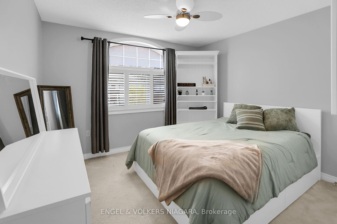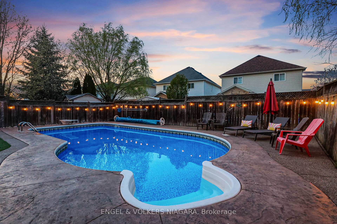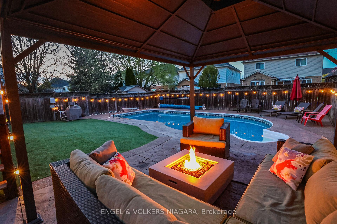$1,050,000
Available - For Sale
Listing ID: X12117620
31 Chardonnay Plac , Grimsby, L3M 5S6, Niagara
| Welcome to your dream home! Nestled in a highly desirable neighborhood, this stunning 4-bedroom home with escarpment views offers the perfect blend of comfort and elegance. Step inside to find spacious, sunlit living, dining areas, ideal for both relaxing and entertaining. A beautifully updated kitchen with pantry, SS appliances and oversized island with loads of storage overlooks the family room with fireplace. The eat in kitchen area has patio doors leading out to a spacious upper deck that overlooks the beautiful backyard. Escape to your private backyard oasis featuring an in-ground salt water pool, lush landscaping, covered patio area, artificial turf and ample space for gatherings or quiet retreats. This exceptional property truly has it all the perfect home in the perfect location! See attachment for a list of updates. Call for your private viewing! |
| Price | $1,050,000 |
| Taxes: | $6814.00 |
| Assessment Year: | 2024 |
| Occupancy: | Owner |
| Address: | 31 Chardonnay Plac , Grimsby, L3M 5S6, Niagara |
| Directions/Cross Streets: | Main Street |
| Rooms: | 10 |
| Bedrooms: | 4 |
| Bedrooms +: | 0 |
| Family Room: | T |
| Basement: | Unfinished |
| Level/Floor | Room | Length(ft) | Width(ft) | Descriptions | |
| Room 1 | Main | Foyer | 4.07 | 6.07 | |
| Room 2 | Main | Dining Ro | 12.23 | 16.17 | |
| Room 3 | Main | Living Ro | 8.17 | 15.68 | |
| Room 4 | Main | Kitchen | 21.48 | 11.09 | |
| Room 5 | Main | Family Ro | 18.93 | 12.07 | |
| Room 6 | Second | Bedroom | 19.16 | 11.58 | |
| Room 7 | Second | Bedroom 2 | 11.68 | 12.07 | |
| Room 8 | Second | Bedroom 3 | 12.17 | 10.82 | |
| Room 9 | Second | Bedroom 4 | 10.4 | 12.23 | |
| Room 10 | Second | Bathroom | 9.09 | 7.51 | 5 Pc Bath |
| Room 11 | Second | 7.51 | 6.56 | 4 Pc Bath | |
| Room 12 | Lower | Utility R | 35.06 | 18.83 | |
| Room 13 | Lower | Other | 21.16 | 16.07 |
| Washroom Type | No. of Pieces | Level |
| Washroom Type 1 | 2 | |
| Washroom Type 2 | 4 | |
| Washroom Type 3 | 4 | |
| Washroom Type 4 | 0 | |
| Washroom Type 5 | 0 | |
| Washroom Type 6 | 2 | |
| Washroom Type 7 | 4 | |
| Washroom Type 8 | 4 | |
| Washroom Type 9 | 0 | |
| Washroom Type 10 | 0 |
| Total Area: | 0.00 |
| Approximatly Age: | 16-30 |
| Property Type: | Detached |
| Style: | 2-Storey |
| Exterior: | Brick Veneer, Stone |
| Garage Type: | Attached |
| (Parking/)Drive: | Private Do |
| Drive Parking Spaces: | 3 |
| Park #1 | |
| Parking Type: | Private Do |
| Park #2 | |
| Parking Type: | Private Do |
| Pool: | Salt |
| Approximatly Age: | 16-30 |
| Approximatly Square Footage: | 2000-2500 |
| Property Features: | Hospital, Place Of Worship |
| CAC Included: | N |
| Water Included: | N |
| Cabel TV Included: | N |
| Common Elements Included: | N |
| Heat Included: | N |
| Parking Included: | N |
| Condo Tax Included: | N |
| Building Insurance Included: | N |
| Fireplace/Stove: | Y |
| Heat Type: | Forced Air |
| Central Air Conditioning: | Central Air |
| Central Vac: | N |
| Laundry Level: | Syste |
| Ensuite Laundry: | F |
| Sewers: | Sewer |
$
%
Years
This calculator is for demonstration purposes only. Always consult a professional
financial advisor before making personal financial decisions.
| Although the information displayed is believed to be accurate, no warranties or representations are made of any kind. |
| ENGEL & VOLKERS NIAGARA |
|
|

NASSER NADA
Broker
Dir:
416-859-5645
Bus:
905-507-4776
| Virtual Tour | Book Showing | Email a Friend |
Jump To:
At a Glance:
| Type: | Freehold - Detached |
| Area: | Niagara |
| Municipality: | Grimsby |
| Neighbourhood: | 542 - Grimsby East |
| Style: | 2-Storey |
| Approximate Age: | 16-30 |
| Tax: | $6,814 |
| Beds: | 4 |
| Baths: | 6 |
| Fireplace: | Y |
| Pool: | Salt |
Locatin Map:
Payment Calculator:

