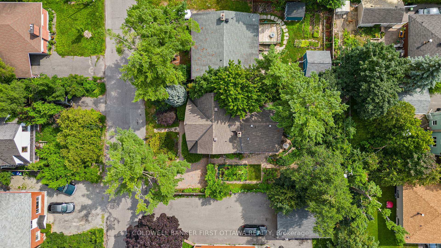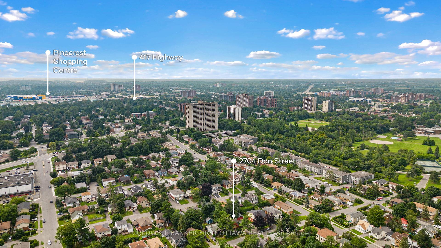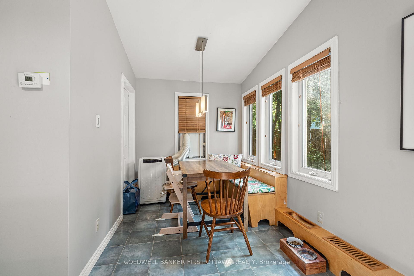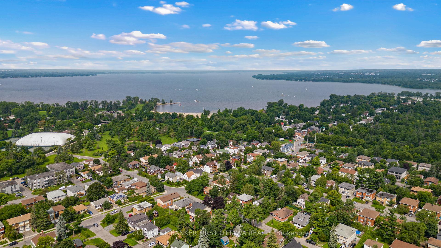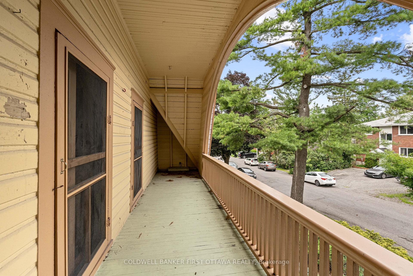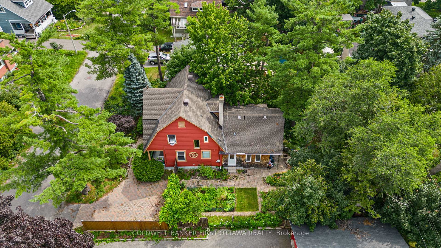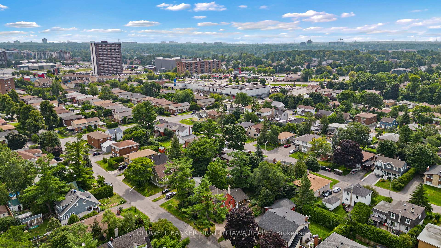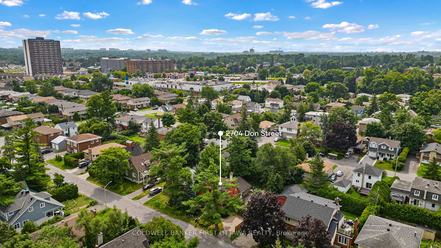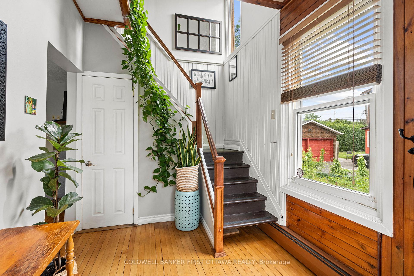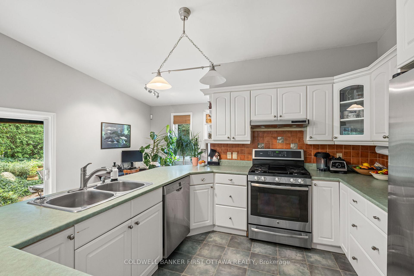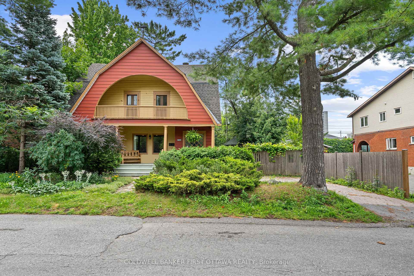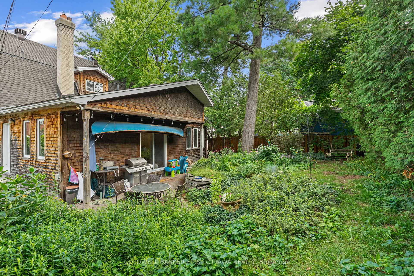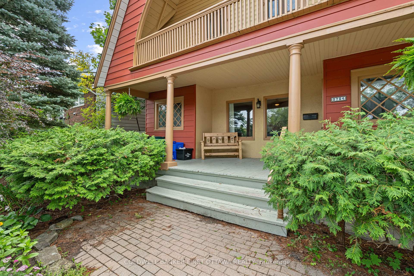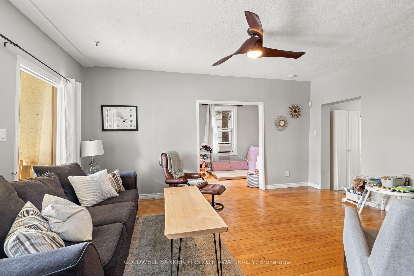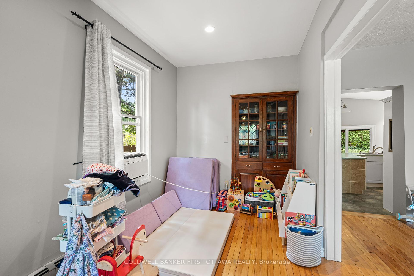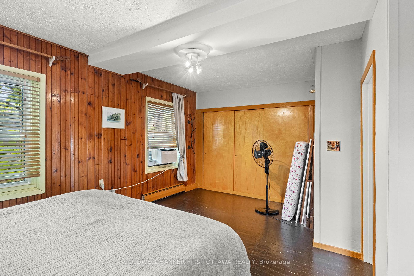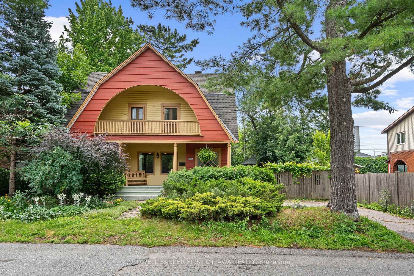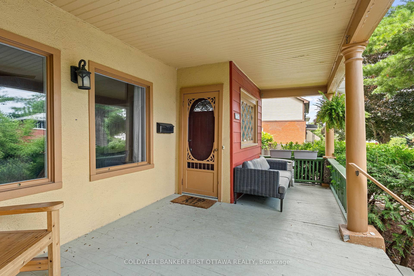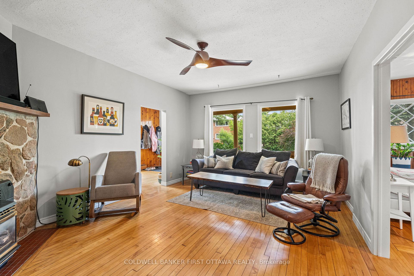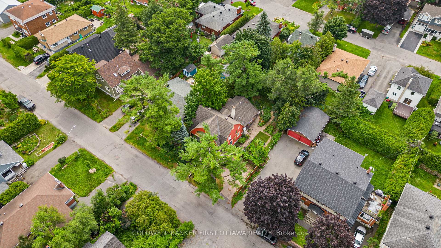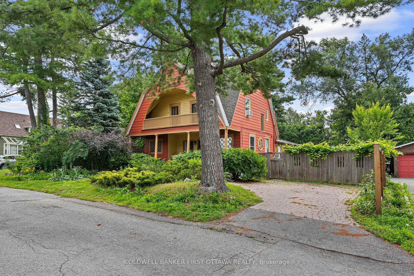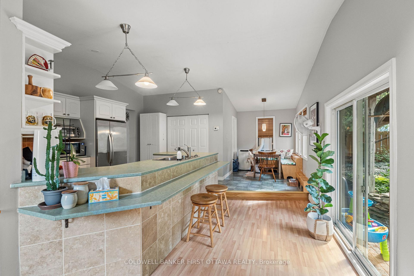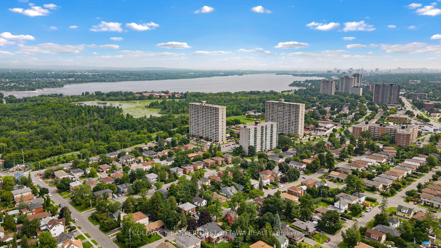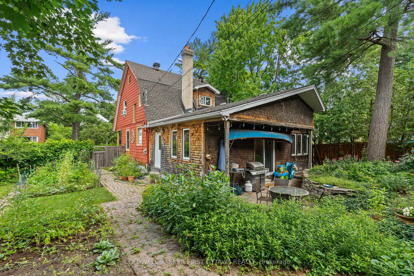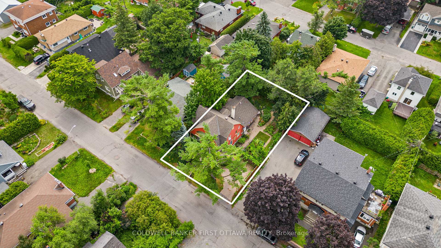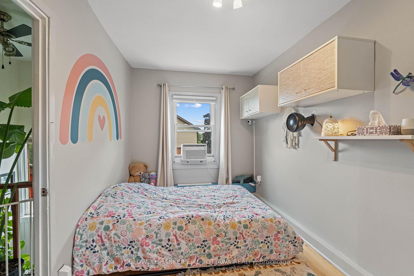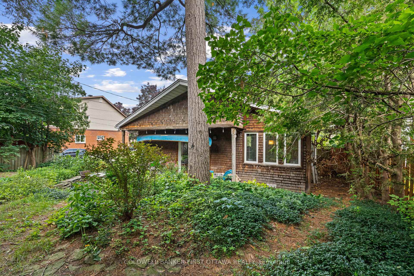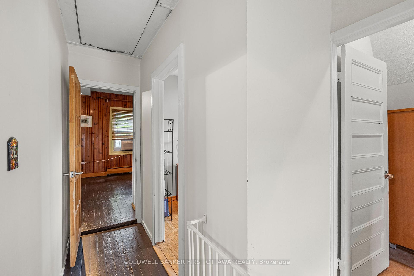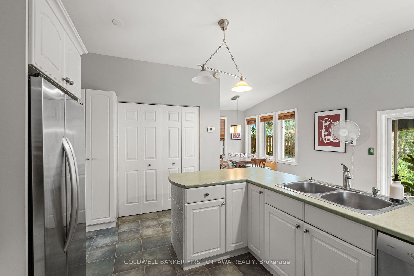$750,000
Available - For Sale
Listing ID: X12129896
2704 DON Stre , Britannia - Lincoln Heights and Area, K2B 6Y5, Ottawa
| Epitome of charm & sophistication in this remarkable 3 bed, 2 bath single-family home nestled within the vibrant community ofBritannia. Gracefully poised on a picturesque 64X100FT LOT. Nestled just moments away from the Britannia Park and Beach, as well as theprestigious Britannia Yacht Club. Effortlessly accessible, its easy commute to downtown & a scenic bike path leading to Parliament ensuresseamless connections to city life. Convenience of nearby shops, restaurants, & entertainment options. Short walk to public transit. Theexpansive living space exudes warmth, offering a haven of comfort for you and your loved ones. Well-appointed kitchen gazes upon acaptivating backyard, inviting tranquility and scenic views into your daily routine. The 2nd foor offers a serene balcony spans almost the entirefront of the building, beckoning you to relish in moments of reprieve and cherish the natural surroundings. Parking to accommodate 5+ vehicles. 24hr irrev on all offers |
| Price | $750,000 |
| Taxes: | $5717.00 |
| Occupancy: | Tenant |
| Address: | 2704 DON Stre , Britannia - Lincoln Heights and Area, K2B 6Y5, Ottawa |
| Lot Size: | 19.51 x 100.00 (Feet) |
| Directions/Cross Streets: | Richmond Rd to Poulin Ave, North on Poulin Ave, West on Don St. |
| Rooms: | 12 |
| Rooms +: | 0 |
| Bedrooms: | 3 |
| Bedrooms +: | 0 |
| Family Room: | T |
| Basement: | Crawl Space, None |
| Level/Floor | Room | Length(ft) | Width(ft) | Descriptions | |
| Room 1 | Main | Living Ro | 16.99 | 12.99 | |
| Room 2 | Main | Dining Ro | 12.56 | 7.97 | |
| Room 3 | Main | Family Ro | 18.89 | 9.48 | |
| Room 4 | Main | Foyer | 10.56 | 7.58 | |
| Room 5 | Main | Kitchen | 13.91 | 10.4 | |
| Room 6 | Main | Dining Ro | 10.4 | 7.48 | |
| Room 7 | Main | Den | 8.56 | 7.64 | |
| Room 8 | Main | Bathroom | |||
| Room 9 | Second | Primary B | 16.56 | 11.97 | |
| Room 10 | Second | Bedroom | 13.32 | 8.13 | |
| Room 11 | Second | Bedroom | 8.07 | 8.07 | |
| Room 12 | Second | Bathroom |
| Washroom Type | No. of Pieces | Level |
| Washroom Type 1 | 3 | |
| Washroom Type 2 | 0 | |
| Washroom Type 3 | 0 | |
| Washroom Type 4 | 0 | |
| Washroom Type 5 | 0 |
| Total Area: | 0.00 |
| Property Type: | Detached |
| Style: | 2-Storey |
| Exterior: | Wood , Other |
| Garage Type: | Other |
| Drive Parking Spaces: | 5 |
| Pool: | None |
| Approximatly Square Footage: | 1100-1500 |
| Property Features: | Public Trans, Fenced Yard |
| CAC Included: | N |
| Water Included: | N |
| Cabel TV Included: | N |
| Common Elements Included: | N |
| Heat Included: | N |
| Parking Included: | N |
| Condo Tax Included: | N |
| Building Insurance Included: | N |
| Fireplace/Stove: | Y |
| Heat Type: | Baseboard |
| Central Air Conditioning: | Other |
| Central Vac: | N |
| Laundry Level: | Syste |
| Ensuite Laundry: | F |
| Sewers: | Sewer |
$
%
Years
This calculator is for demonstration purposes only. Always consult a professional
financial advisor before making personal financial decisions.
| Although the information displayed is believed to be accurate, no warranties or representations are made of any kind. |
| COLDWELL BANKER FIRST OTTAWA REALTY |
|
|

NASSER NADA
Broker
Dir:
416-859-5645
Bus:
905-507-4776
| Book Showing | Email a Friend |
Jump To:
At a Glance:
| Type: | Freehold - Detached |
| Area: | Ottawa |
| Municipality: | Britannia - Lincoln Heights and Area |
| Neighbourhood: | 6102 - Britannia |
| Style: | 2-Storey |
| Lot Size: | 19.51 x 100.00(Feet) |
| Tax: | $5,717 |
| Beds: | 3 |
| Baths: | 2 |
| Fireplace: | Y |
| Pool: | None |
Locatin Map:
Payment Calculator:

