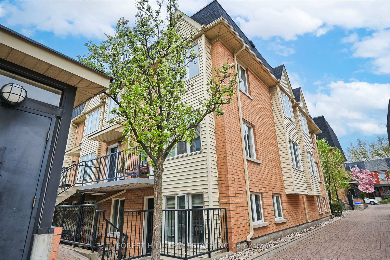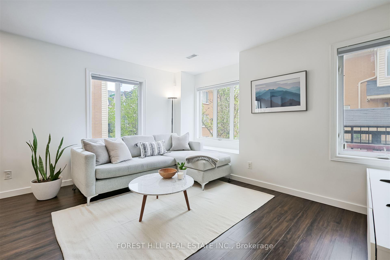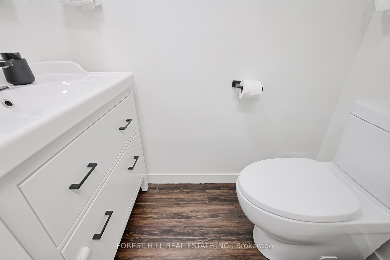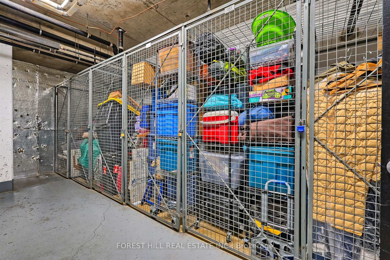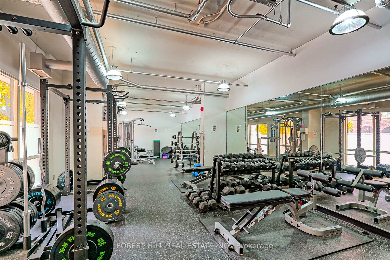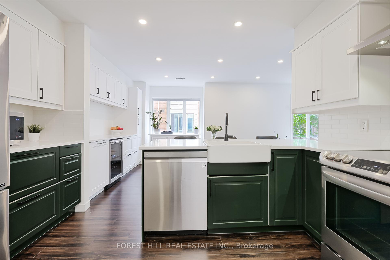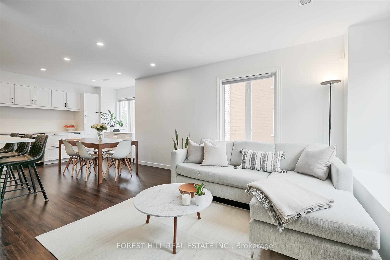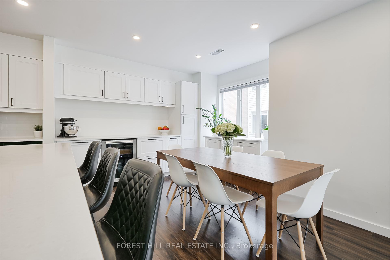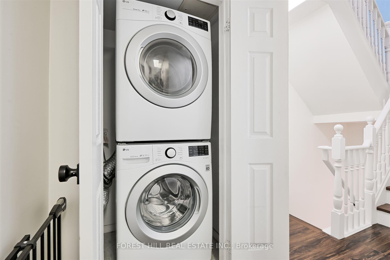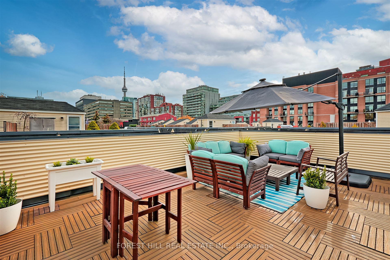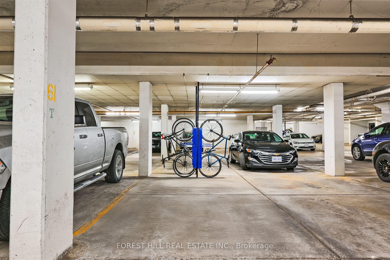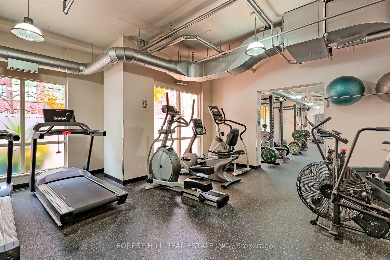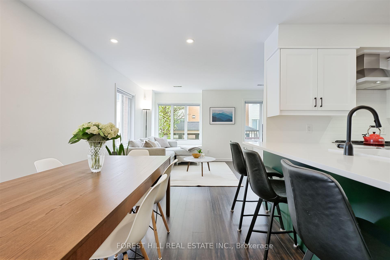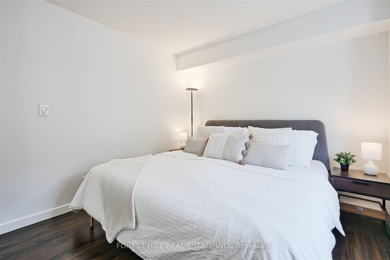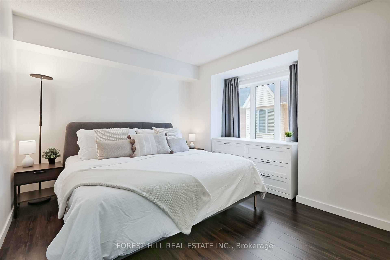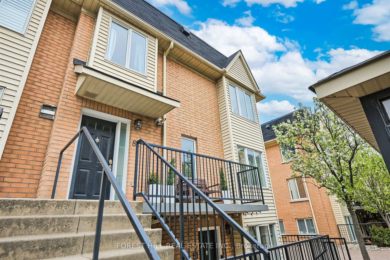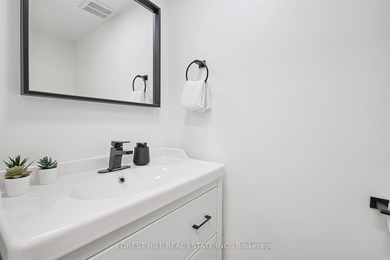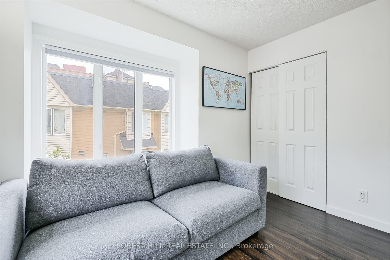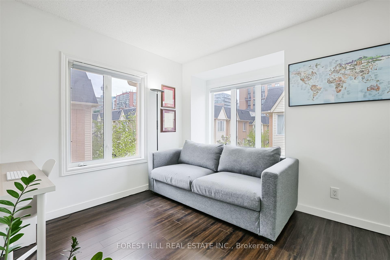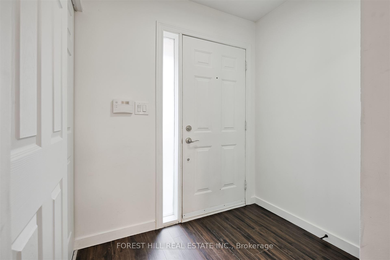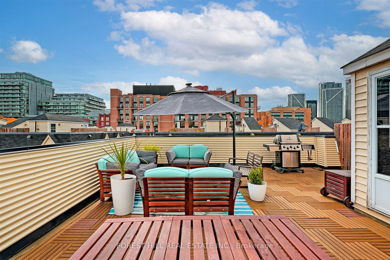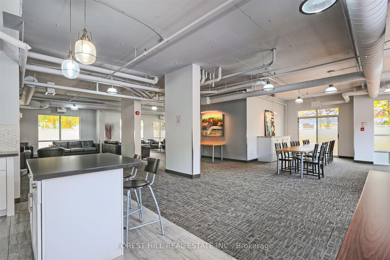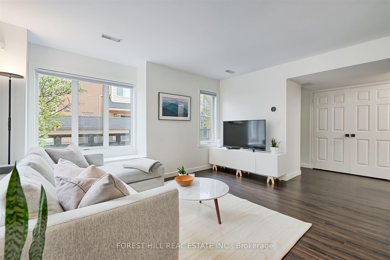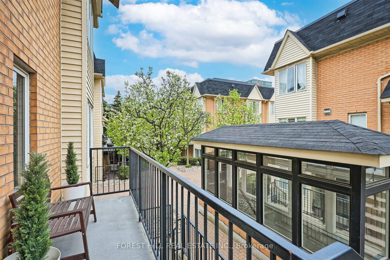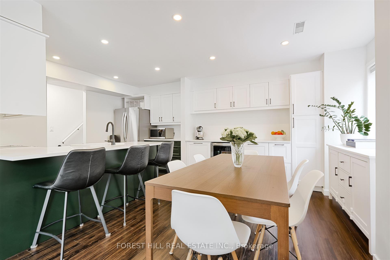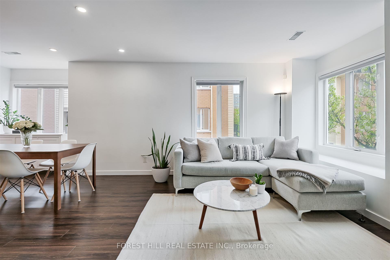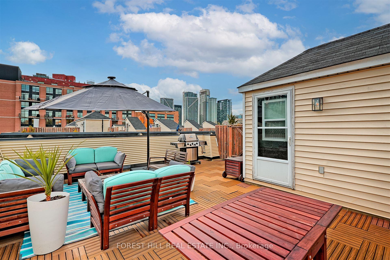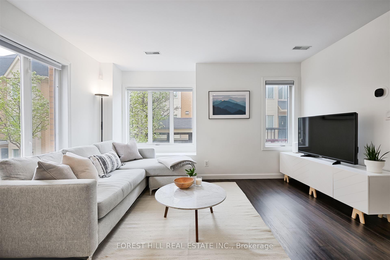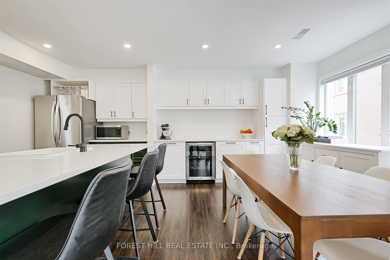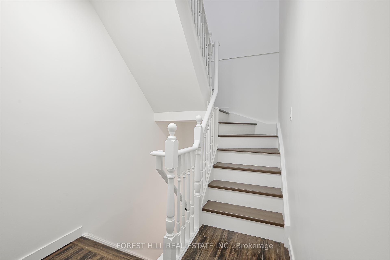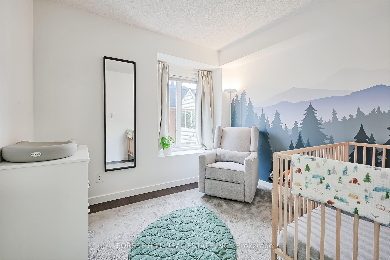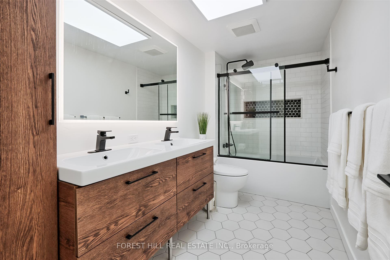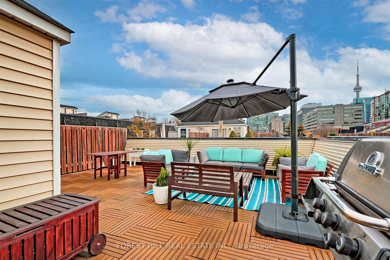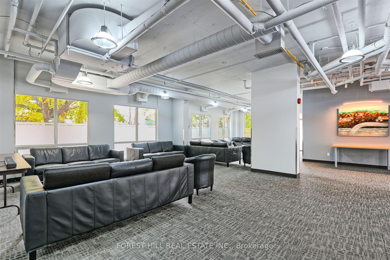$999,000
Available - For Sale
Listing ID: C12130422
208 Niagara Stre , Toronto, M6J 3W5, Toronto
| 3 Bedroom King West CORNER Townhouse with Parking, Double Bike Rack, and Locker! 1340 Sq Ft of Bright and Inviting Living Space + 450 Sq Ft Private Rooftop Terrace with CN Tower Views - Ideal for Barbecues, Entertaining, and Relaxation. Well Proportioned Rooms, Roller Blinds, Pot Lights, and Newer Flooring Throughout. Custom Kitchen Features Soft-Close Cabinets with Double Drawers and Pantry, Full Sized Stainless Steel Appliances Including Bar Fridge, Farmhouse Sink, Quartz Countertops and Breakfast Bar. Formal Dining with Built-In Cabinetry and Room for a LARGE 8 Seater Table. Convenient Main Floor Powder Room and Second-Floor Laundry. Enjoy Quaint Tree Lined Walkways and a Neighbourly Feel While Still Living in One of Torontos Most Exciting Districts. TTC and Future Ontario Line at Your Doorstep, Trinity Bellwoods/Stanley Park, Vibrant King/Queen West, Easy Access to Schools & Daycares, Top-Rated Restaurants, Cafes, and So Much More! The Practicality of a Home with the Ease and Convenience of a Condo! |
| Price | $999,000 |
| Taxes: | $5202.67 |
| Assessment Year: | 2024 |
| Occupancy: | Owner |
| Address: | 208 Niagara Stre , Toronto, M6J 3W5, Toronto |
| Postal Code: | M6J 3W5 |
| Province/State: | Toronto |
| Directions/Cross Streets: | King & Niagara |
| Level/Floor | Room | Length(ft) | Width(ft) | Descriptions | |
| Room 1 | Main | Living Ro | 10.82 | 14.1 | Window, Open Concept, Vinyl Floor |
| Room 2 | Main | Dining Ro | 9.18 | 12.79 | Window, Pot Lights, Vinyl Floor |
| Room 3 | Main | Kitchen | 7.22 | 12.46 | Breakfast Bar, Pot Lights, Vinyl Floor |
| Room 4 | Second | Primary B | 11.81 | 11.15 | Closet, Window, Vinyl Floor |
| Room 5 | Second | Bedroom 2 | 10.5 | 11.48 | Closet, Window, Vinyl Floor |
| Room 6 | Second | Bedroom 3 | 9.84 | 10.17 | Closet, Window, Vinyl Floor |
| Washroom Type | No. of Pieces | Level |
| Washroom Type 1 | 2 | Main |
| Washroom Type 2 | 4 | Second |
| Washroom Type 3 | 0 | |
| Washroom Type 4 | 0 | |
| Washroom Type 5 | 0 |
| Total Area: | 0.00 |
| Washrooms: | 2 |
| Heat Type: | Forced Air |
| Central Air Conditioning: | Central Air |
$
%
Years
This calculator is for demonstration purposes only. Always consult a professional
financial advisor before making personal financial decisions.
| Although the information displayed is believed to be accurate, no warranties or representations are made of any kind. |
| FOREST HILL REAL ESTATE INC. |
|
|

NASSER NADA
Broker
Dir:
416-859-5645
Bus:
905-507-4776
| Book Showing | Email a Friend |
Jump To:
At a Glance:
| Type: | Com - Condo Townhouse |
| Area: | Toronto |
| Municipality: | Toronto C01 |
| Neighbourhood: | Niagara |
| Style: | 2-Storey |
| Tax: | $5,202.67 |
| Maintenance Fee: | $763.63 |
| Beds: | 3 |
| Baths: | 2 |
| Fireplace: | N |
Locatin Map:
Payment Calculator:

