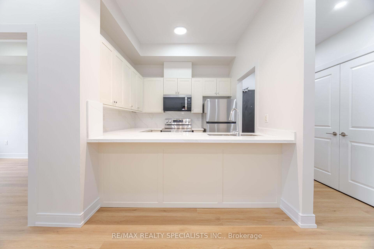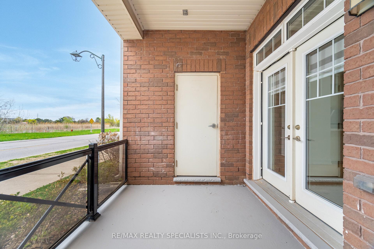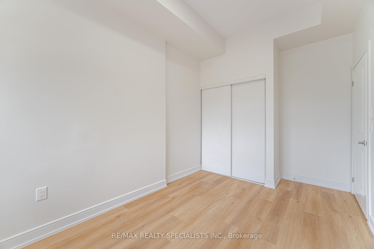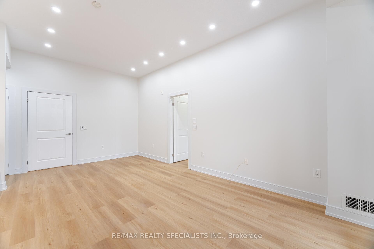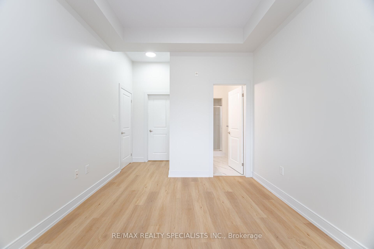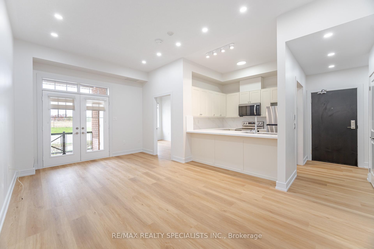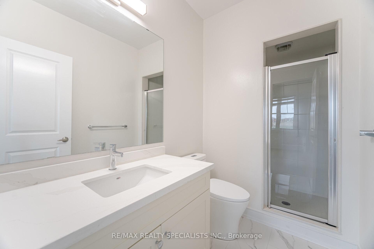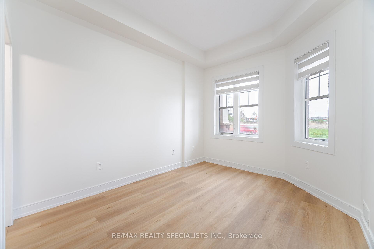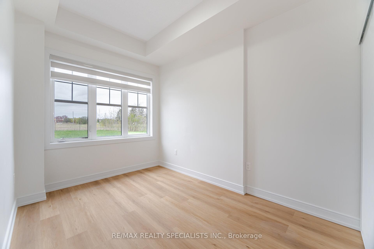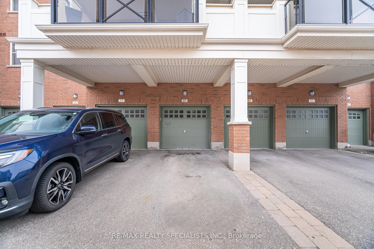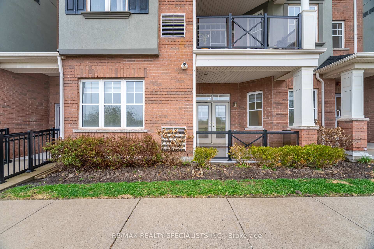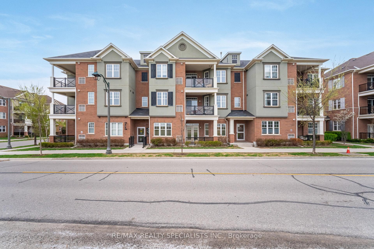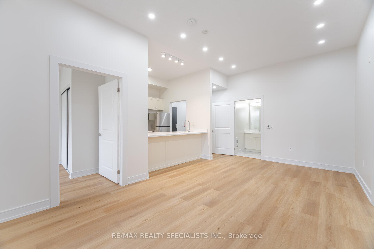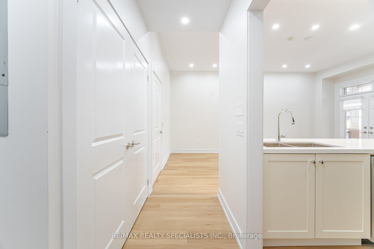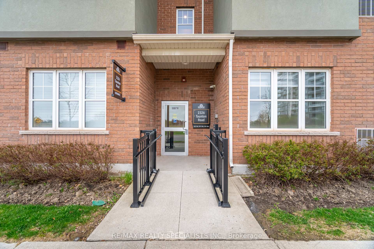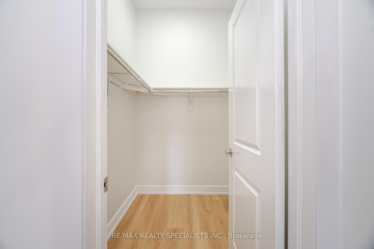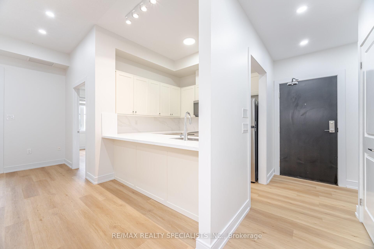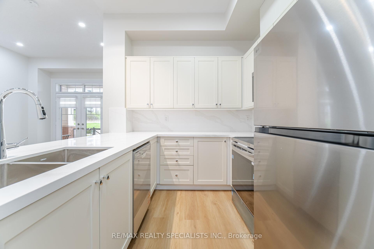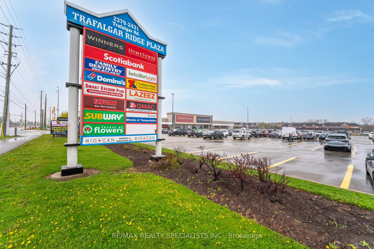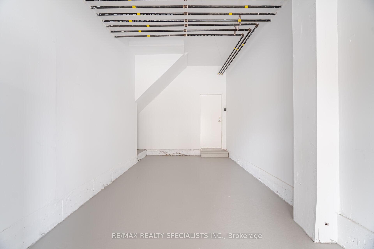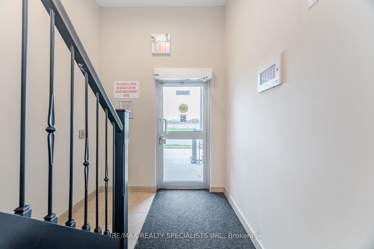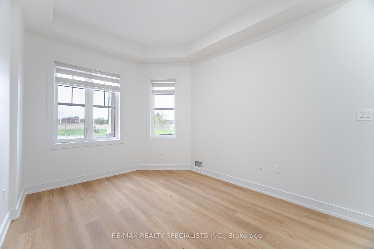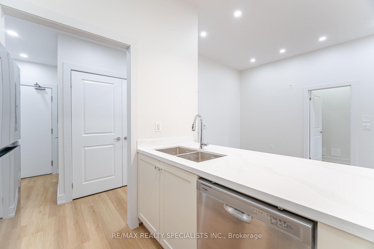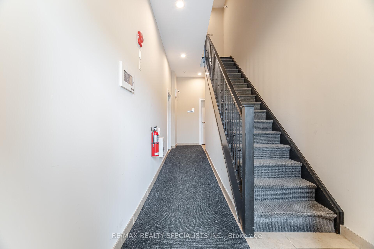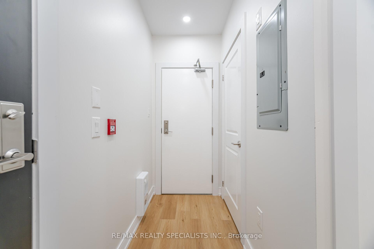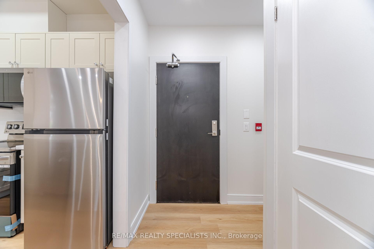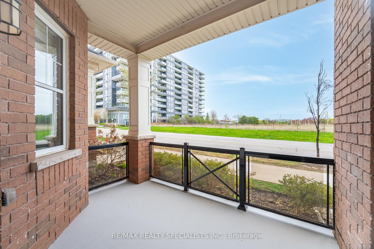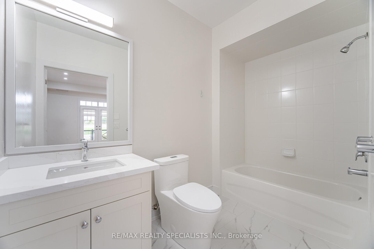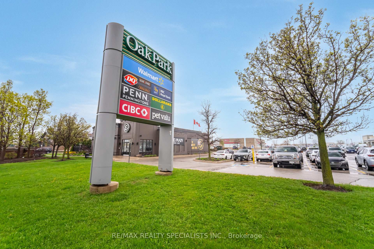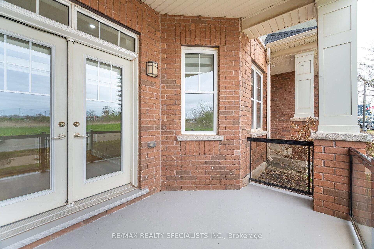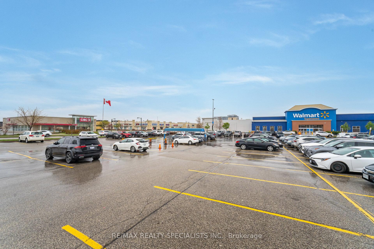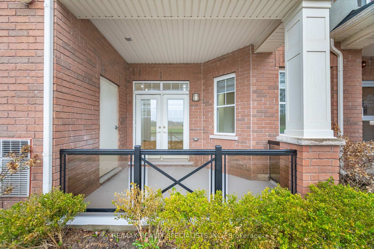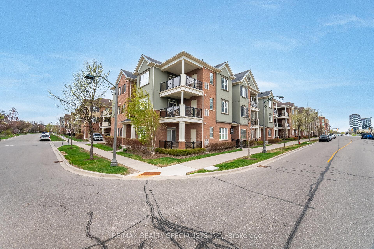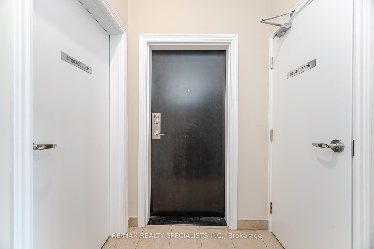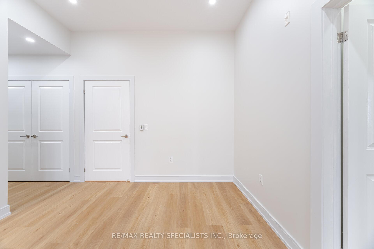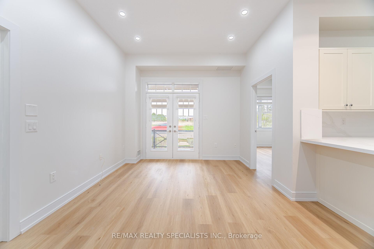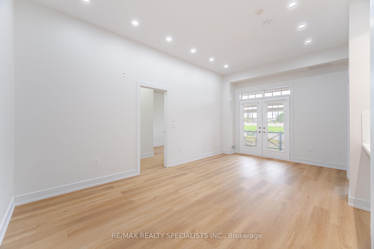$794,900
Available - For Sale
Listing ID: W12128382
2326 TAUNTON Road , Oakville, L6H 0L3, Halton
| Your dream "bungalow-style" condo in Oakville is here, fully renovated, flooded with light, and steps from everything you need. Welcome to this beautifully renovated 2-bedroom, 2-bathroom ground-floor unit in Oakville's high-demand Oak Park neighbourhood! Located on a desirable southwest corner, this bright and spacious home offers soaring high ceilings, tons of natural light, and exceptional convenience. Step inside to find a brand new kitchen with quartz countertops, stainless steel appliances, pot lights, and new flooring throughout. Both bathrooms have been fully updated, and the entire unit has been freshly painted. The layout features an open-concept living and dining area, ensuite laundry, and a main-floor primary bedroom with its own private 3-piece ensuite. Enjoy your own private terrace, perfect for your morning coffee or relaxing evenings. Bonus features include a freshly painted attached garage with inside access, garage door opener, extra storage, and a second parking spot on the semi-covered driveway. All of this in an unbeatable location: walk to Walmart, Superstore, Home Sense, Winners, tons of restaurants, banks, and more. Easy access to public transit and major highways. This home has the location, the layout, and all the upgrades, ready for you to move in and enjoy! |
| Price | $794,900 |
| Taxes: | $2482.96 |
| Occupancy: | Vacant |
| Address: | 2326 TAUNTON Road , Oakville, L6H 0L3, Halton |
| Postal Code: | L6H 0L3 |
| Province/State: | Halton |
| Directions/Cross Streets: | Dundas/Trafalgar |
| Level/Floor | Room | Length(ft) | Width(ft) | Descriptions | |
| Room 1 | Main | Foyer | 9.18 | 3.94 | |
| Room 2 | Main | Kitchen | 9.28 | 9.05 | |
| Room 3 | Main | Dining Ro | 7.51 | 11.15 | |
| Room 4 | Main | Family Ro | 12.4 | 11.15 | |
| Room 5 | Main | Primary B | 12.5 | 10.14 | |
| Room 6 | Main | Bedroom 2 | 14.04 | 8.76 | |
| Room 7 | Main | Bathroom | 5.28 | 9.94 | |
| Room 8 | Main | Bathroom | 10.1 | 5.12 | |
| Room 9 | Main | Laundry | 2.92 | .49 |
| Washroom Type | No. of Pieces | Level |
| Washroom Type 1 | 3 | Main |
| Washroom Type 2 | 0 | |
| Washroom Type 3 | 0 | |
| Washroom Type 4 | 0 | |
| Washroom Type 5 | 0 |
| Total Area: | 0.00 |
| Approximatly Age: | 6-10 |
| Washrooms: | 2 |
| Heat Type: | Forced Air |
| Central Air Conditioning: | Central Air |
$
%
Years
This calculator is for demonstration purposes only. Always consult a professional
financial advisor before making personal financial decisions.
| Although the information displayed is believed to be accurate, no warranties or representations are made of any kind. |
| RE/MAX REALTY SPECIALISTS INC. |
|
|

NASSER NADA
Broker
Dir:
416-859-5645
Bus:
905-507-4776
| Virtual Tour | Book Showing | Email a Friend |
Jump To:
At a Glance:
| Type: | Com - Condo Townhouse |
| Area: | Halton |
| Municipality: | Oakville |
| Neighbourhood: | 1015 - RO River Oaks |
| Style: | Stacked Townhous |
| Approximate Age: | 6-10 |
| Tax: | $2,482.96 |
| Maintenance Fee: | $445 |
| Beds: | 2 |
| Baths: | 2 |
| Fireplace: | N |
Locatin Map:
Payment Calculator:

