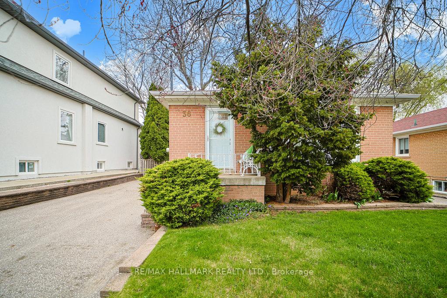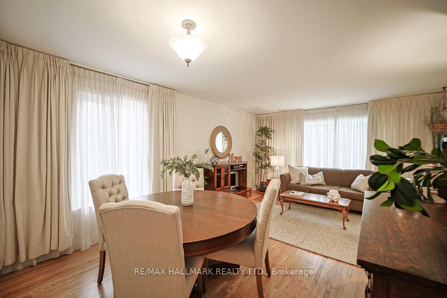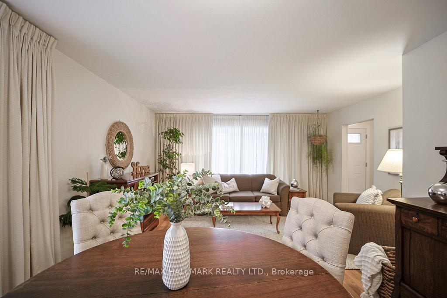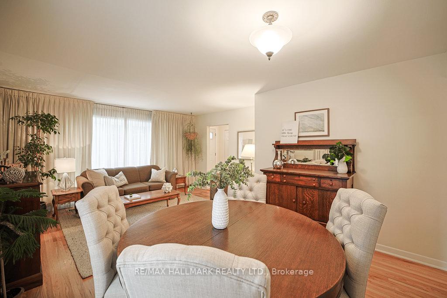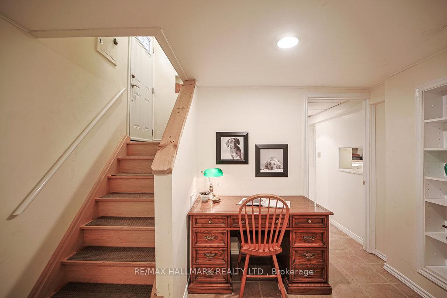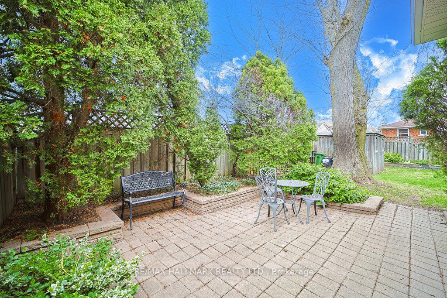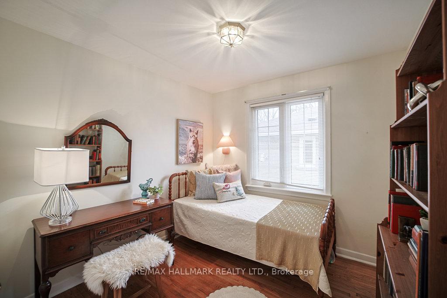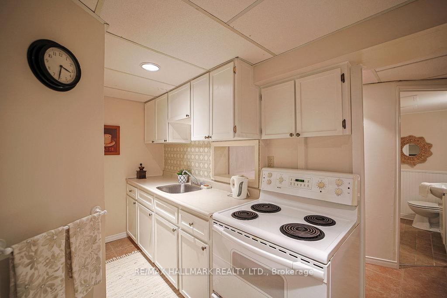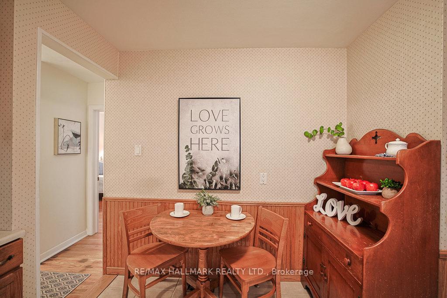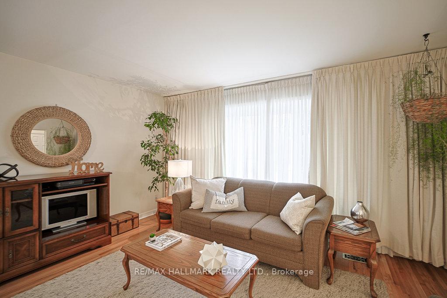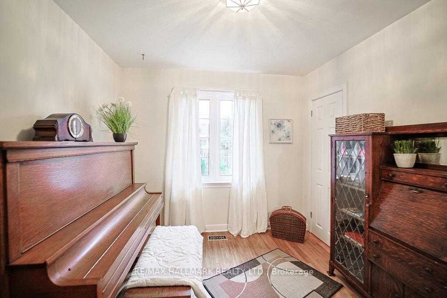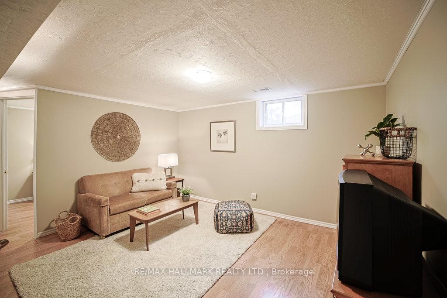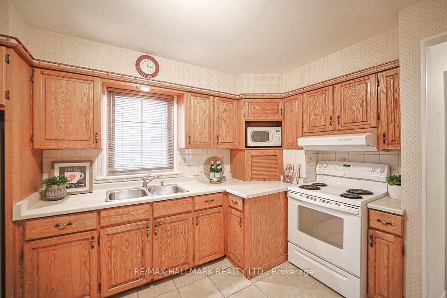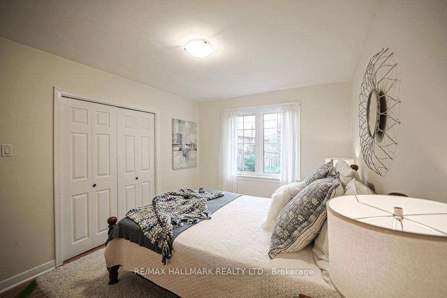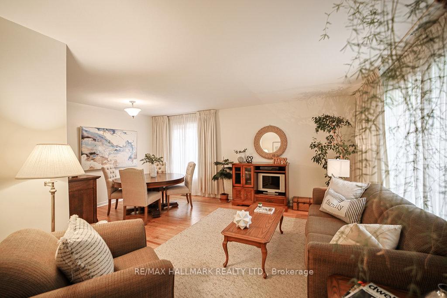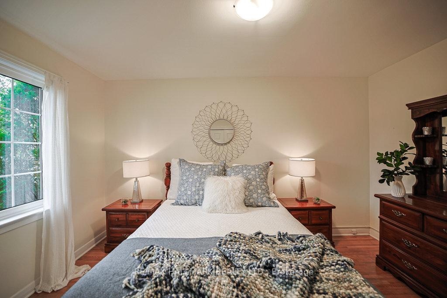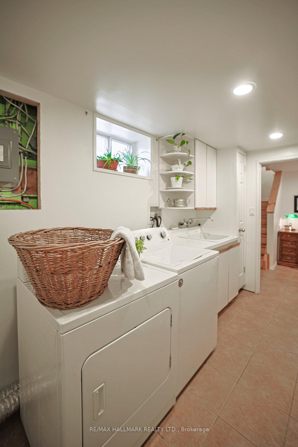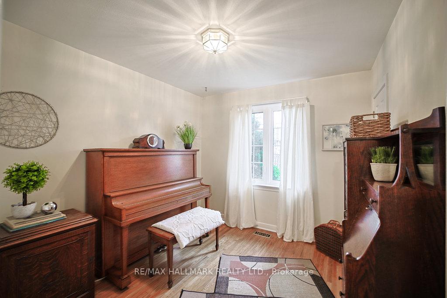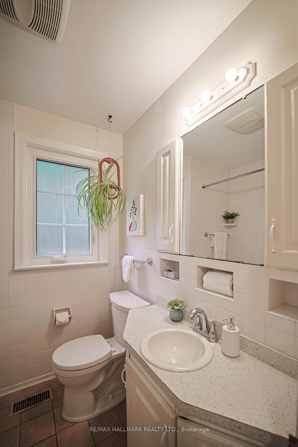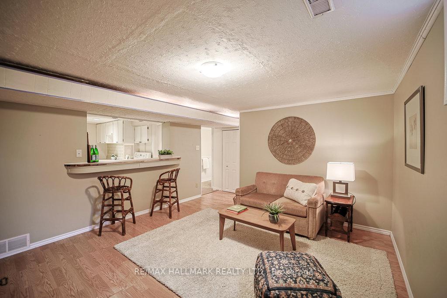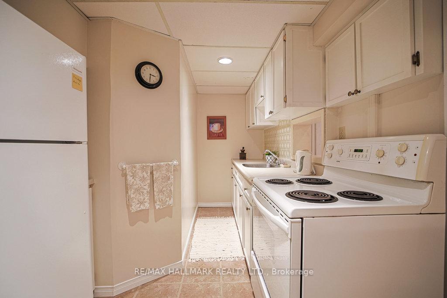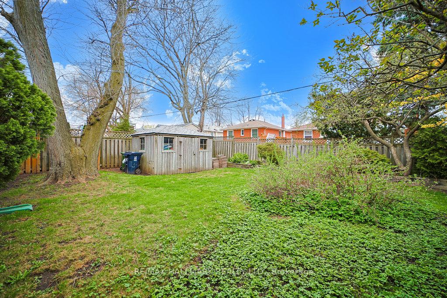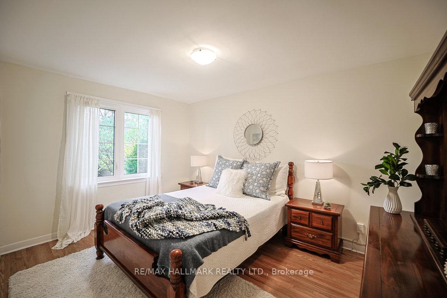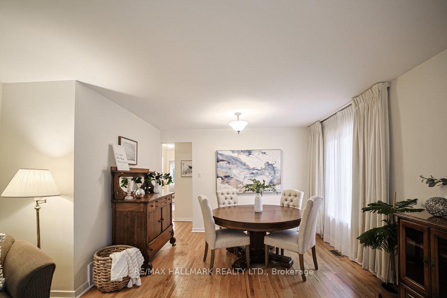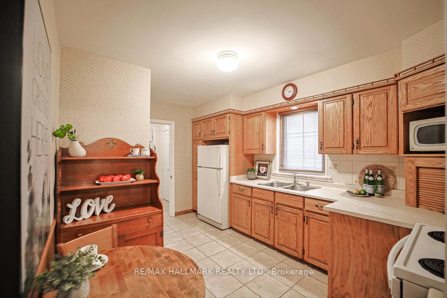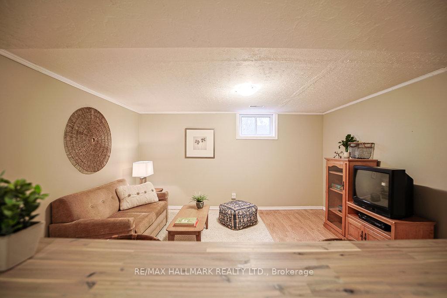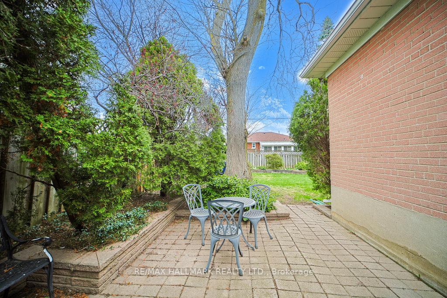$898,800
Available - For Sale
Listing ID: E12129574
36 Par Aven , Toronto, M1G 2G4, Toronto
| Immaculate, Solid Brick Bungalow in Woburn, Move-In Ready with In-Law Suite. This beautifully maintained 3-bedroom home offers the perfect blend of charm, quality, and flexibility. Ideal for rightsizers, first-time buyers, or investors, the home features all the major mechanics already done, windows, roof, electrical, plumbing, and furnace, so you can move in with confidence. A bright, separate one-bedroom in-law suite makes it perfect for multigenerational living or rental income. While the home is immaculate throughout, it also offers the opportunity to customize your kitchen and bathroom when you're ready to make it your own. Located in the heart of Woburn, a quiet, family-friendly neighbourhood known for its tree-lined streets and abundant green space. You're minutes from Highway 401, Centennial College, the Scarborough Centennial Rec Centre, Cedarbrae Mall, and the Scarborough Golf and Country Club. A turnkey opportunity in a thriving community, this home truly has it all. |
| Price | $898,800 |
| Taxes: | $3519.00 |
| Occupancy: | Vacant |
| Address: | 36 Par Aven , Toronto, M1G 2G4, Toronto |
| Directions/Cross Streets: | Lawrence Ave E & Scarborough Golf Club Rd |
| Rooms: | 5 |
| Rooms +: | 3 |
| Bedrooms: | 3 |
| Bedrooms +: | 1 |
| Family Room: | T |
| Basement: | Finished, Separate Ent |
| Level/Floor | Room | Length(ft) | Width(ft) | Descriptions | |
| Room 1 | Ground | Living Ro | 14.99 | 8.99 | Hardwood Floor, Bay Window, Combined w/Dining |
| Room 2 | Ground | Dining Ro | 11.97 | 9.18 | Hardwood Floor, Picture Window, Combined w/Living |
| Room 3 | Ground | Kitchen | 13.28 | 9.51 | Eat-in Kitchen, Picture Window |
| Room 4 | Ground | Primary B | 15.48 | 9.84 | Hardwood Floor, Double Closet, Picture Window |
| Room 5 | Ground | Bedroom 2 | 8.69 | 8.99 | Hardwood Floor, Closet, Picture Window |
| Room 6 | Ground | Bedroom 3 | 9.58 | 9.58 | Hardwood Floor, Closet, Picture Window |
| Room 7 | Lower | Recreatio | 12.07 | 12.69 | Laminate |
| Room 8 | Lower | Bedroom | 9.84 | 7.08 | Closet, Laminate |
| Room 9 | Lower | Kitchen | 12.17 | 8.4 | Galley Kitchen |
| Room 10 | Lower | Laundry | 12.17 | 8.79 | |
| Room 11 | Lower | Workshop | 15.78 | 9.84 |
| Washroom Type | No. of Pieces | Level |
| Washroom Type 1 | 4 | Ground |
| Washroom Type 2 | 3 | Lower |
| Washroom Type 3 | 0 | |
| Washroom Type 4 | 0 | |
| Washroom Type 5 | 0 | |
| Washroom Type 6 | 4 | Ground |
| Washroom Type 7 | 3 | Lower |
| Washroom Type 8 | 0 | |
| Washroom Type 9 | 0 | |
| Washroom Type 10 | 0 | |
| Washroom Type 11 | 4 | Ground |
| Washroom Type 12 | 3 | Lower |
| Washroom Type 13 | 0 | |
| Washroom Type 14 | 0 | |
| Washroom Type 15 | 0 |
| Total Area: | 0.00 |
| Property Type: | Detached |
| Style: | Bungalow |
| Exterior: | Brick |
| Garage Type: | None |
| (Parking/)Drive: | Private |
| Drive Parking Spaces: | 4 |
| Park #1 | |
| Parking Type: | Private |
| Park #2 | |
| Parking Type: | Private |
| Pool: | None |
| Approximatly Square Footage: | < 700 |
| CAC Included: | N |
| Water Included: | N |
| Cabel TV Included: | N |
| Common Elements Included: | N |
| Heat Included: | N |
| Parking Included: | N |
| Condo Tax Included: | N |
| Building Insurance Included: | N |
| Fireplace/Stove: | N |
| Heat Type: | Forced Air |
| Central Air Conditioning: | Central Air |
| Central Vac: | N |
| Laundry Level: | Syste |
| Ensuite Laundry: | F |
| Elevator Lift: | False |
| Sewers: | Sewer |
| Utilities-Cable: | A |
| Utilities-Hydro: | A |
$
%
Years
This calculator is for demonstration purposes only. Always consult a professional
financial advisor before making personal financial decisions.
| Although the information displayed is believed to be accurate, no warranties or representations are made of any kind. |
| RE/MAX HALLMARK REALTY LTD. |
|
|

NASSER NADA
Broker
Dir:
416-859-5645
Bus:
905-507-4776
| Virtual Tour | Book Showing | Email a Friend |
Jump To:
At a Glance:
| Type: | Freehold - Detached |
| Area: | Toronto |
| Municipality: | Toronto E09 |
| Neighbourhood: | Woburn |
| Style: | Bungalow |
| Tax: | $3,519 |
| Beds: | 3+1 |
| Baths: | 2 |
| Fireplace: | N |
| Pool: | None |
Locatin Map:
Payment Calculator:

