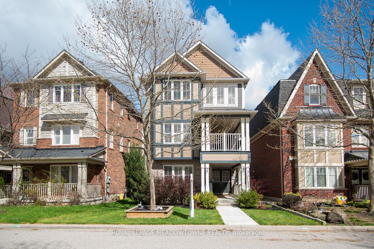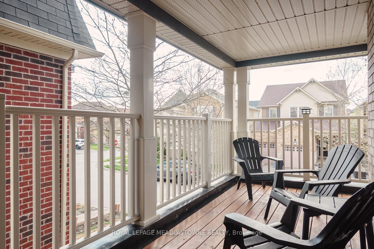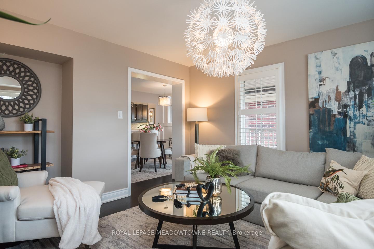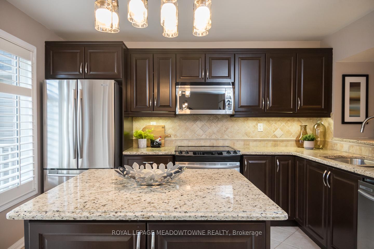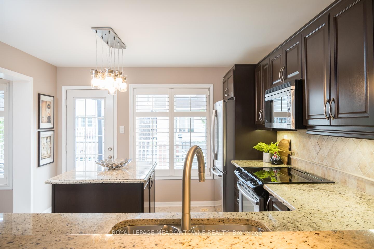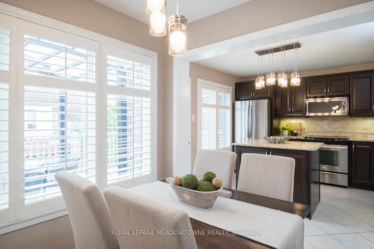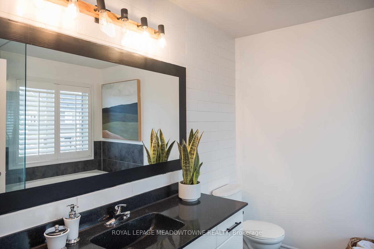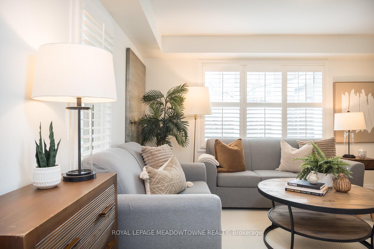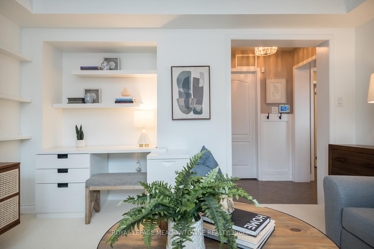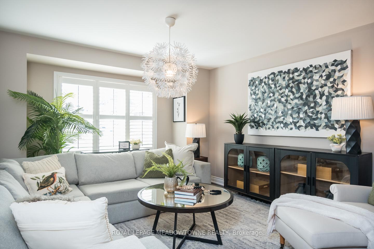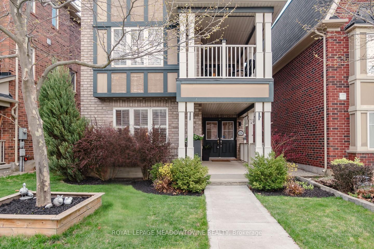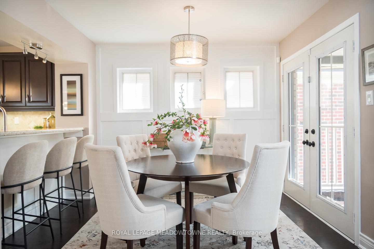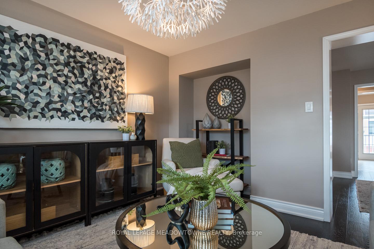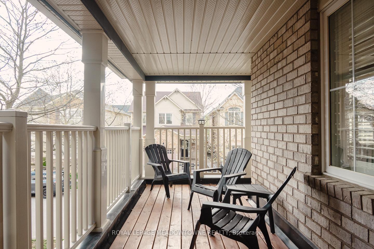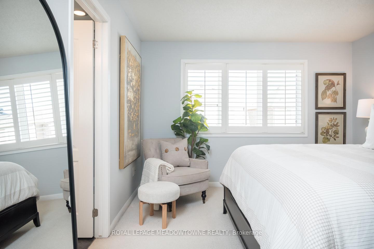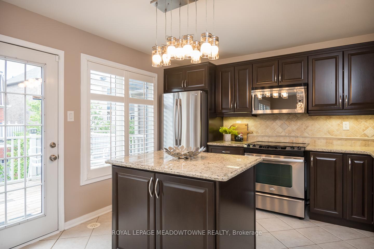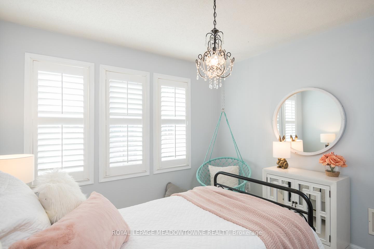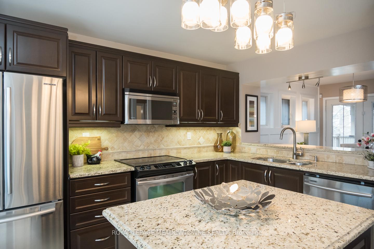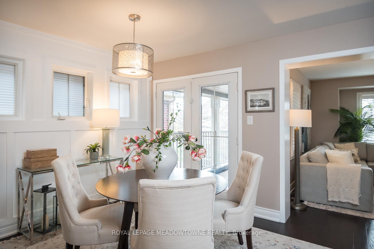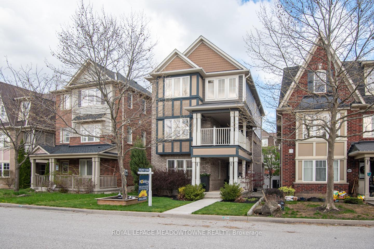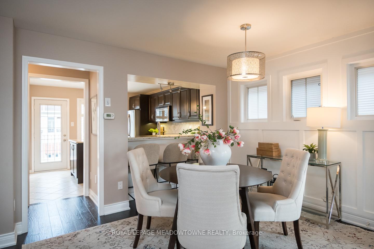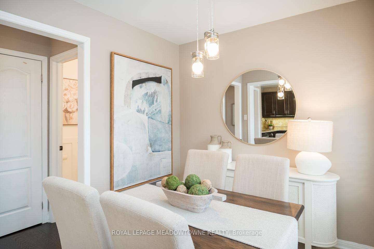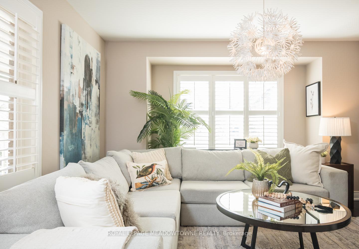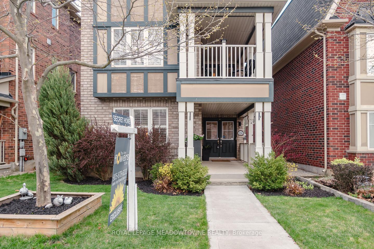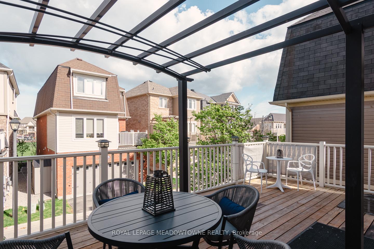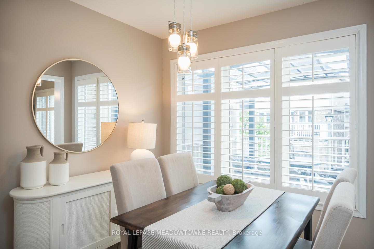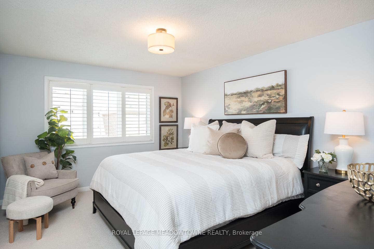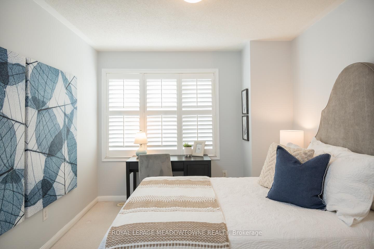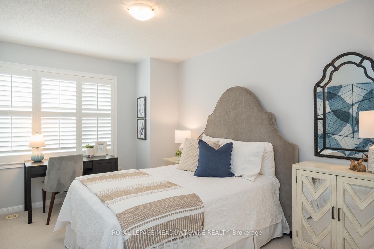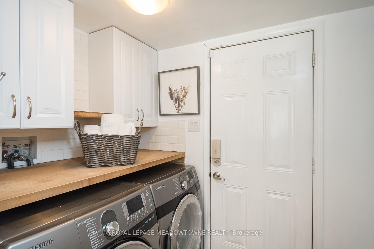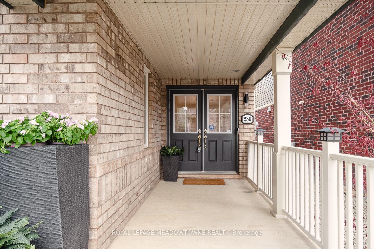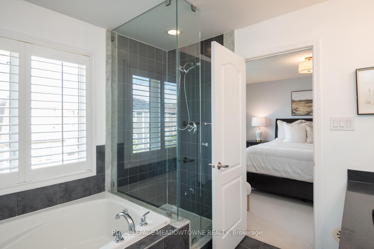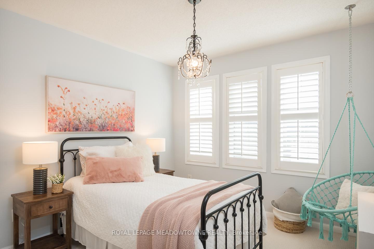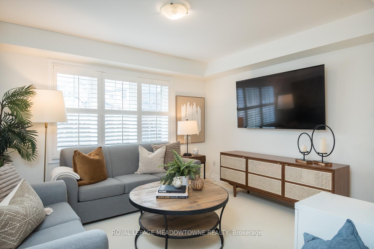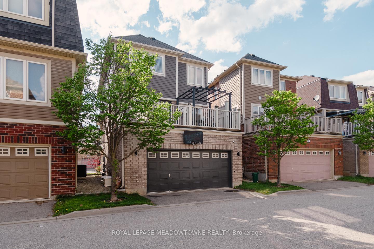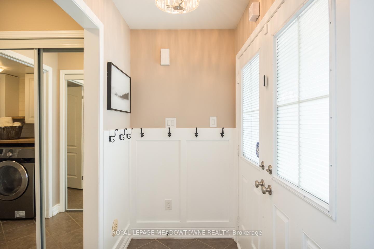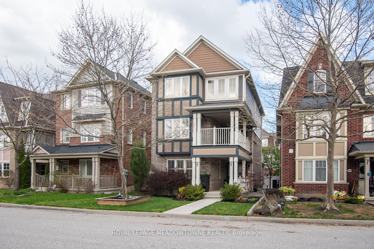$988,900
Available - For Sale
Listing ID: W12130388
236 Magurn Gate , Milton, L9T 7B3, Halton
| 236 Magurn Gate, a beautifully maintained detached home in the desirable Harrison neighbourhood, offering low-maintenance living & modern conveniences. This impeccably-cared-for 3-bedroom, 3-bathroom home is move-in ready with custom shutters, upgraded lighting, and a neutral colour palette that enhances its airy feel. Enjoy the ease of a rear-lane double-car garage, providing ample parking and extra storage. The bright eat-in kitchen features espresso cabinetry, granite countertops, and stainless-steel appliances, leading to a spacious balcony for effortless outdoor relaxation. Hardwood floors flow through the main level, complementing the thoughtfully designed living spaces, including a separate dining area with its own covered balcony. The lower level features a flex space to use as an office, living area or bonus bedroom! Steps to Gastle park plus quick access to highways, transit, shopping & amenities, this home is ideal for those seeking comfort, convenience, and minimal upkeep. |
| Price | $988,900 |
| Taxes: | $4055.77 |
| Assessment Year: | 2024 |
| Occupancy: | Owner |
| Address: | 236 Magurn Gate , Milton, L9T 7B3, Halton |
| Directions/Cross Streets: | Louis St Laurent & Savoline |
| Rooms: | 10 |
| Bedrooms: | 3 |
| Bedrooms +: | 0 |
| Family Room: | T |
| Basement: | None |
| Level/Floor | Room | Length(ft) | Width(ft) | Descriptions | |
| Room 1 | Lower | Family Ro | 12.99 | 11.68 | |
| Room 2 | Lower | Laundry | 8.33 | 5.08 | |
| Room 3 | Lower | Utility R | 11.32 | 9.15 | |
| Room 4 | Main | Living Ro | 12.99 | 15.32 | |
| Room 5 | Main | Dining Ro | 12.92 | 9.91 | |
| Room 6 | Main | Kitchen | 11.41 | 13.25 | |
| Room 7 | Main | Breakfast | 7.9 | 8 | |
| Room 8 | Second | Primary B | 11.74 | 14.92 | |
| Room 9 | Second | Bedroom 2 | 9.74 | 12.99 | |
| Room 10 | Second | Bedroom 3 | 10.33 | 10.33 |
| Washroom Type | No. of Pieces | Level |
| Washroom Type 1 | 2 | Main |
| Washroom Type 2 | 4 | Second |
| Washroom Type 3 | 0 | |
| Washroom Type 4 | 0 | |
| Washroom Type 5 | 0 | |
| Washroom Type 6 | 2 | Main |
| Washroom Type 7 | 4 | Second |
| Washroom Type 8 | 0 | |
| Washroom Type 9 | 0 | |
| Washroom Type 10 | 0 | |
| Washroom Type 11 | 2 | Main |
| Washroom Type 12 | 4 | Second |
| Washroom Type 13 | 0 | |
| Washroom Type 14 | 0 | |
| Washroom Type 15 | 0 |
| Total Area: | 0.00 |
| Approximatly Age: | 16-30 |
| Property Type: | Detached |
| Style: | 3-Storey |
| Exterior: | Brick |
| Garage Type: | Attached |
| (Parking/)Drive: | Lane |
| Drive Parking Spaces: | 1 |
| Park #1 | |
| Parking Type: | Lane |
| Park #2 | |
| Parking Type: | Lane |
| Pool: | None |
| Approximatly Age: | 16-30 |
| Approximatly Square Footage: | 2000-2500 |
| Property Features: | Park |
| CAC Included: | N |
| Water Included: | N |
| Cabel TV Included: | N |
| Common Elements Included: | N |
| Heat Included: | N |
| Parking Included: | N |
| Condo Tax Included: | N |
| Building Insurance Included: | N |
| Fireplace/Stove: | N |
| Heat Type: | Forced Air |
| Central Air Conditioning: | Central Air |
| Central Vac: | N |
| Laundry Level: | Syste |
| Ensuite Laundry: | F |
| Sewers: | Sewer |
$
%
Years
This calculator is for demonstration purposes only. Always consult a professional
financial advisor before making personal financial decisions.
| Although the information displayed is believed to be accurate, no warranties or representations are made of any kind. |
| ROYAL LEPAGE MEADOWTOWNE REALTY |
|
|

NASSER NADA
Broker
Dir:
416-859-5645
Bus:
905-507-4776
| Virtual Tour | Book Showing | Email a Friend |
Jump To:
At a Glance:
| Type: | Freehold - Detached |
| Area: | Halton |
| Municipality: | Milton |
| Neighbourhood: | 1033 - HA Harrison |
| Style: | 3-Storey |
| Approximate Age: | 16-30 |
| Tax: | $4,055.77 |
| Beds: | 3 |
| Baths: | 3 |
| Fireplace: | N |
| Pool: | None |
Locatin Map:
Payment Calculator:

