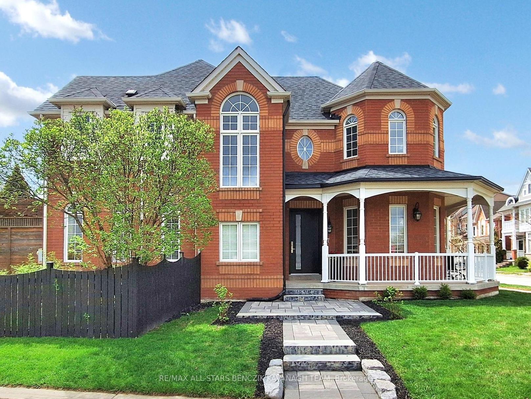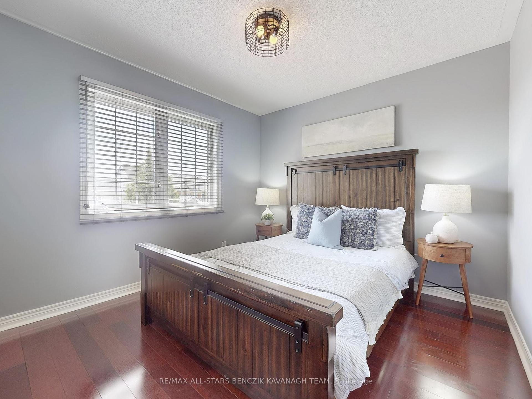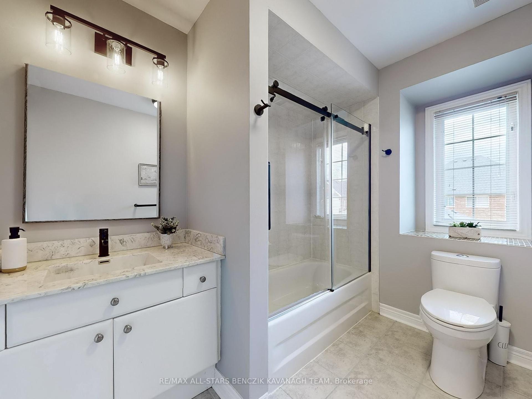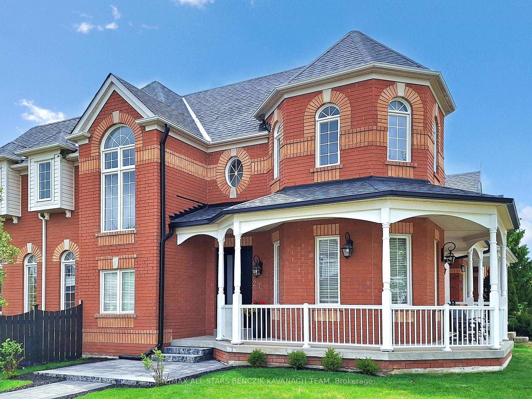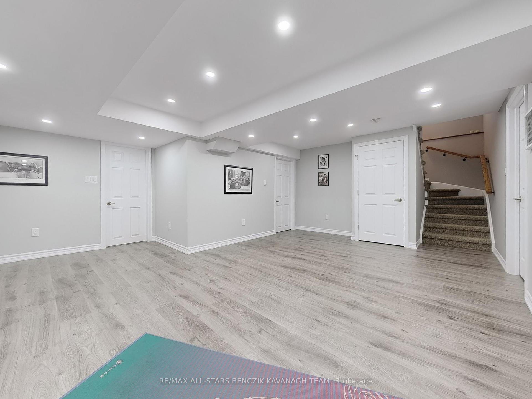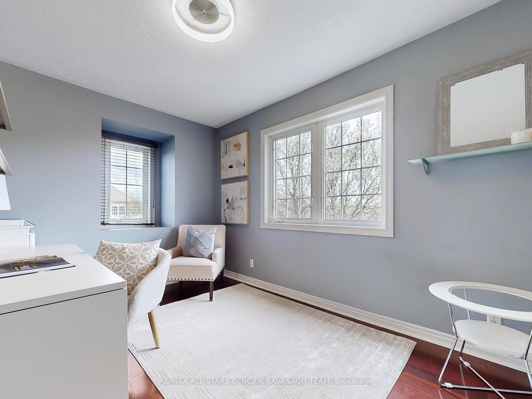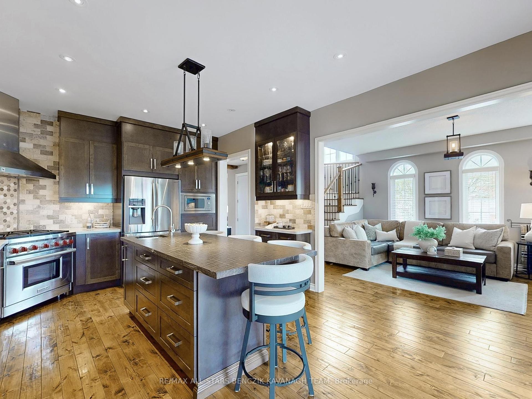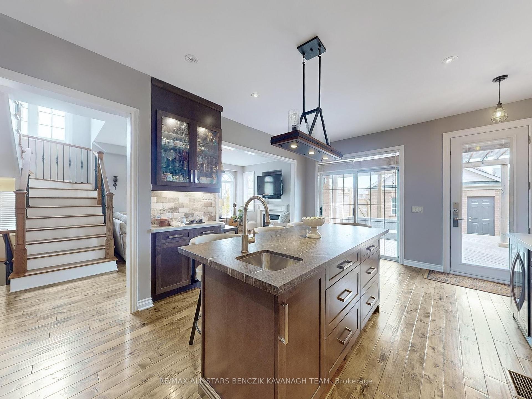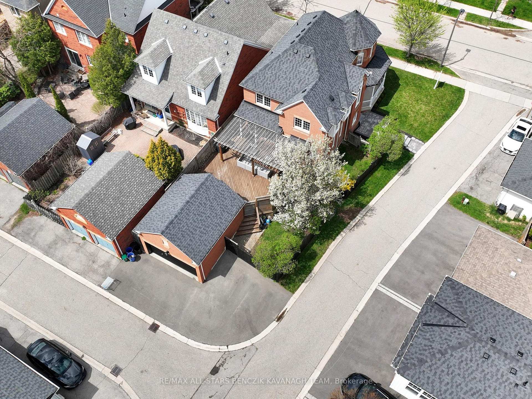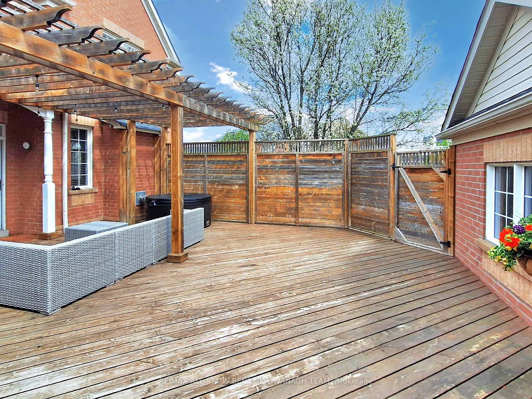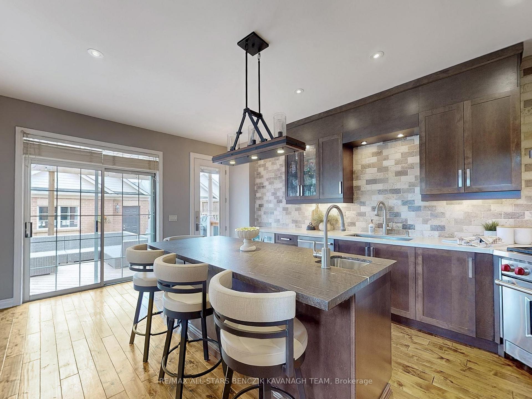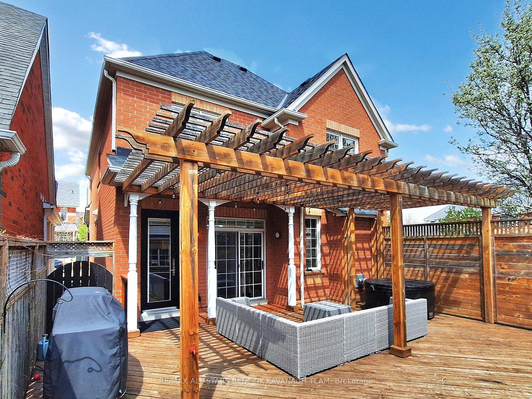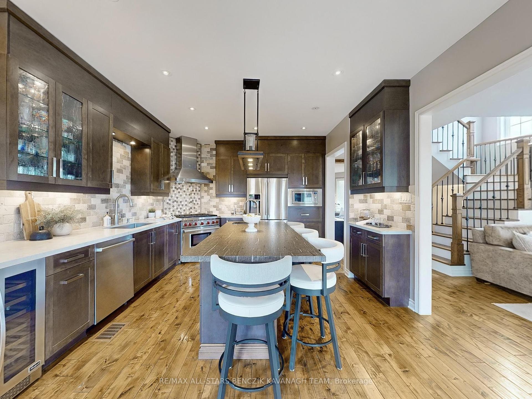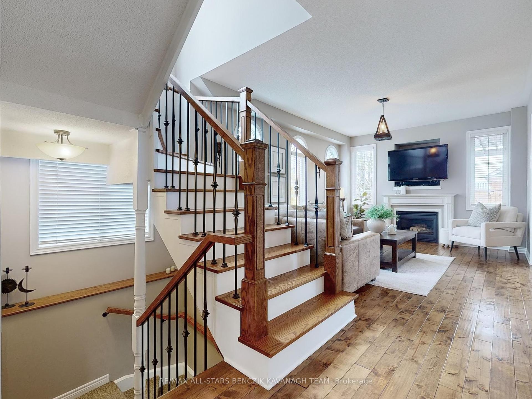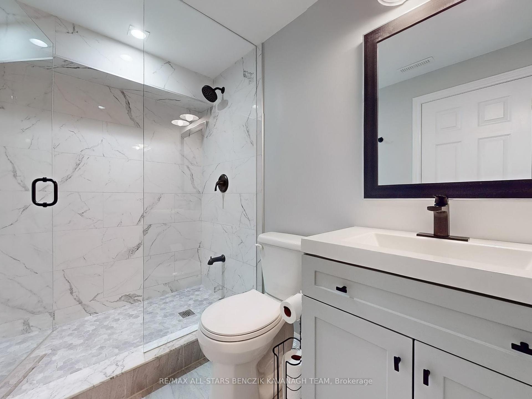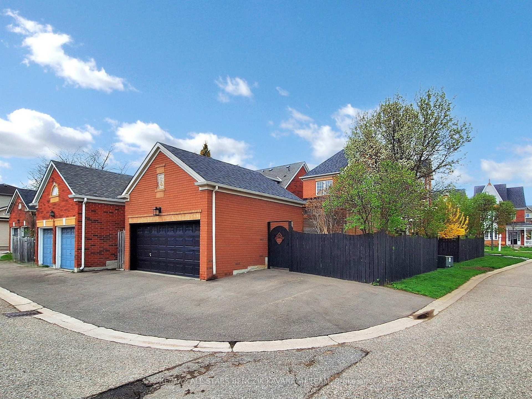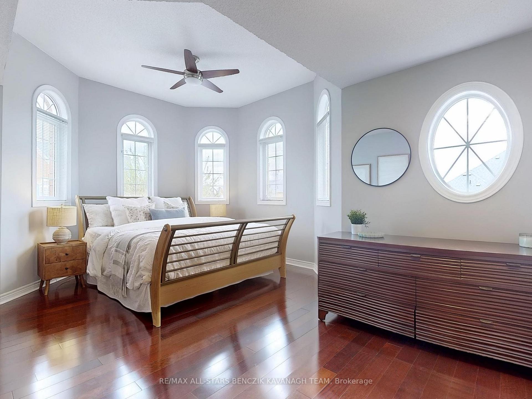$1,399,900
Available - For Sale
Listing ID: N12130358
27 Spring Meadow Aven , Markham, L6B 1B5, York
| Nestled on a premium corner lot in the heart of Markham's highly desirable Cornell community, this beautifully maintained 4+1 bedroom home is over 2,100sqft and designed for comfort and functionality. Enhanced with exceptional curb appeal, the home welcomes you with stone steps, a wraparound porch, and a modern front door. Inside, hardwood floors flow throughout sunlit principal rooms, including a spacious dining room that seats up to 10, a cozy family room with a gas fireplace, and a show-stopping chef's kitchen featuring high-end finishes, a leathered quartzite island, and seamless access to a large deck. Upstairs, the luxurious primary suite boasts a spa-inspired ensuite and walk-in closet, complimented by three additional bedrooms and a stylish main bath. The professionally finished basement adds versatility with two bedrooms, a full bath, a recreational area, and ample storage. Outdoors, enjoy a low-maintenance backyard with a pergola-covered deck and built-in lighting, perfect for year-round entertaining. Ideally located near top-rated schools, community amenities, parks, and transit including Highway 407 and the Cornell bus terminal, this home combines lifestyle, location, and luxury in one exceptional package. |
| Price | $1,399,900 |
| Taxes: | $5552.14 |
| Occupancy: | Owner |
| Address: | 27 Spring Meadow Aven , Markham, L6B 1B5, York |
| Directions/Cross Streets: | Ninth Line & Hwy 7 |
| Rooms: | 7 |
| Rooms +: | 3 |
| Bedrooms: | 4 |
| Bedrooms +: | 1 |
| Family Room: | T |
| Basement: | Finished |
| Level/Floor | Room | Length(ft) | Width(ft) | Descriptions | |
| Room 1 | Main | Dining Ro | 20.07 | 10.3 | Hardwood Floor, Window |
| Room 2 | Main | Family Ro | 15.78 | 12.3 | Hardwood Floor, Fireplace, Window |
| Room 3 | Main | Kitchen | 18.89 | 12.53 | Hardwood Floor, W/O To Deck, Corian Counter |
| Room 4 | Upper | Primary B | 18.73 | 14.3 | Hardwood Floor, Walk-In Closet(s), 5 Pc Ensuite |
| Room 5 | Upper | Bedroom 2 | 12.66 | 9.97 | Hardwood Floor, Window, Closet |
| Room 6 | Upper | Bedroom 3 | 12.66 | 9.91 | Hardwood Floor, Window, Closet |
| Room 7 | Upper | Bedroom 4 | 14.17 | 8.82 | Hardwood Floor, Window, Closet |
| Room 8 | Basement | Recreatio | 19.38 | 12.53 | Laminate, Pot Lights, Window |
| Room 9 | Basement | Bedroom | 15.42 | 12.1 | Laminate, Window, Closet |
| Room 10 | Basement | Recreatio | 13.28 | 12.86 | Laminate, LED Lighting, Closet |
| Washroom Type | No. of Pieces | Level |
| Washroom Type 1 | 2 | Main |
| Washroom Type 2 | 5 | Upper |
| Washroom Type 3 | 4 | Upper |
| Washroom Type 4 | 3 | Basement |
| Washroom Type 5 | 0 |
| Total Area: | 0.00 |
| Property Type: | Detached |
| Style: | 2-Storey |
| Exterior: | Brick |
| Garage Type: | Detached |
| Drive Parking Spaces: | 1 |
| Pool: | None |
| Approximatly Square Footage: | 2000-2500 |
| Property Features: | Hospital, Fenced Yard |
| CAC Included: | N |
| Water Included: | N |
| Cabel TV Included: | N |
| Common Elements Included: | N |
| Heat Included: | N |
| Parking Included: | N |
| Condo Tax Included: | N |
| Building Insurance Included: | N |
| Fireplace/Stove: | Y |
| Heat Type: | Forced Air |
| Central Air Conditioning: | Central Air |
| Central Vac: | N |
| Laundry Level: | Syste |
| Ensuite Laundry: | F |
| Sewers: | Sewer |
$
%
Years
This calculator is for demonstration purposes only. Always consult a professional
financial advisor before making personal financial decisions.
| Although the information displayed is believed to be accurate, no warranties or representations are made of any kind. |
| RE/MAX ALL-STARS BENCZIK KAVANAGH TEAM |
|
|

NASSER NADA
Broker
Dir:
416-859-5645
Bus:
905-507-4776
| Virtual Tour | Book Showing | Email a Friend |
Jump To:
At a Glance:
| Type: | Freehold - Detached |
| Area: | York |
| Municipality: | Markham |
| Neighbourhood: | Cornell |
| Style: | 2-Storey |
| Tax: | $5,552.14 |
| Beds: | 4+1 |
| Baths: | 4 |
| Fireplace: | Y |
| Pool: | None |
Locatin Map:
Payment Calculator:

