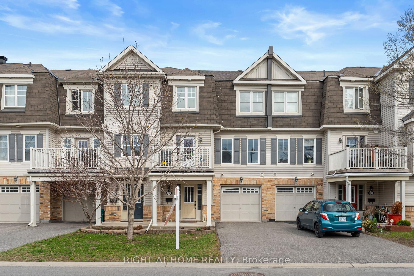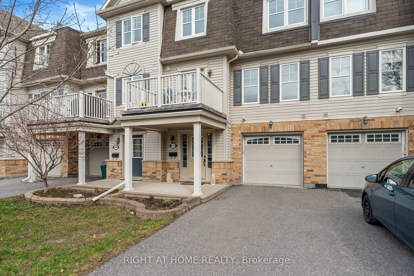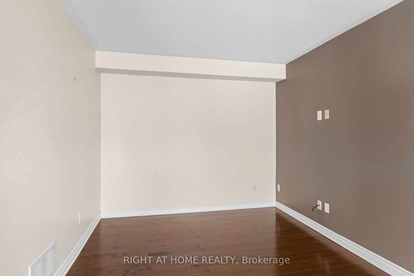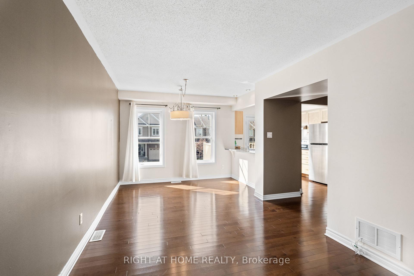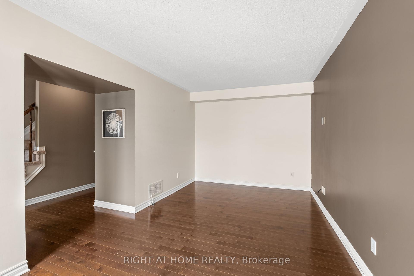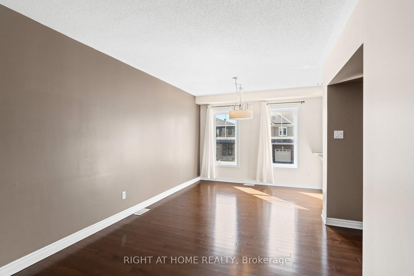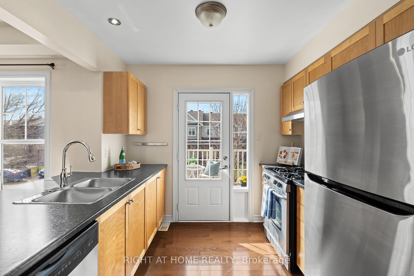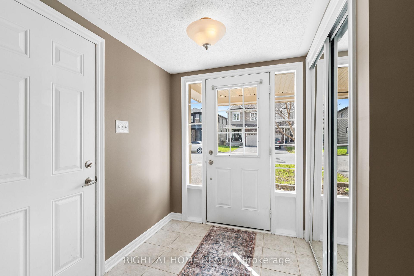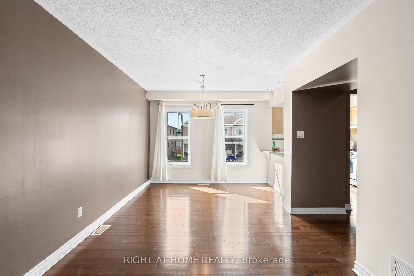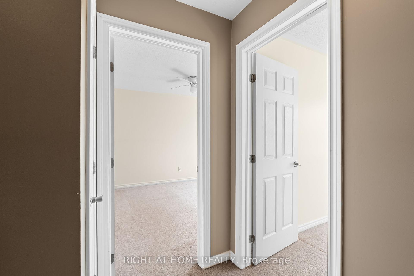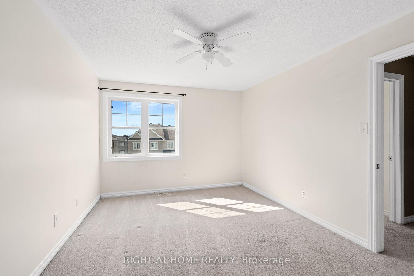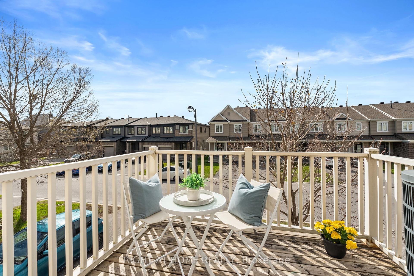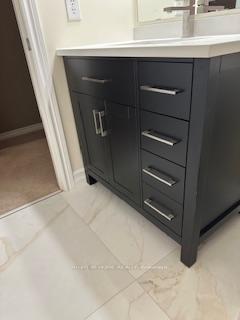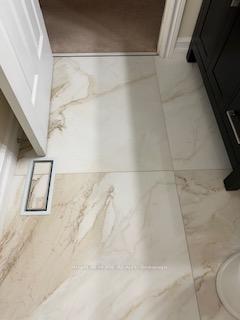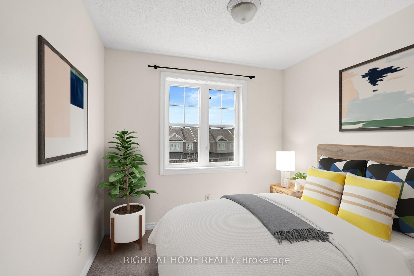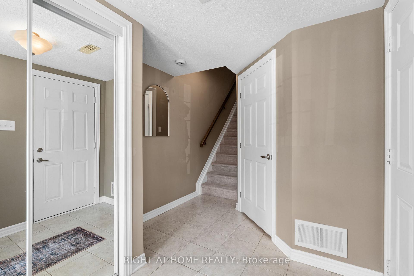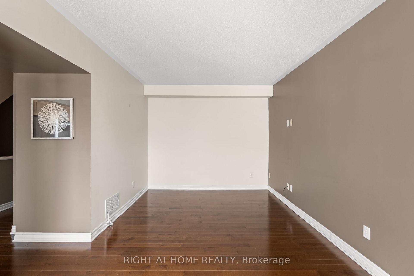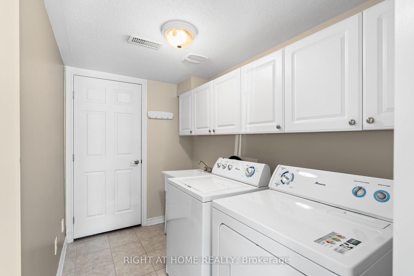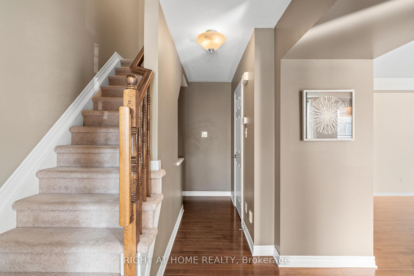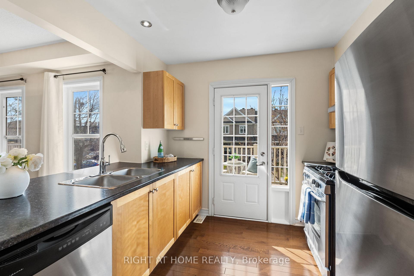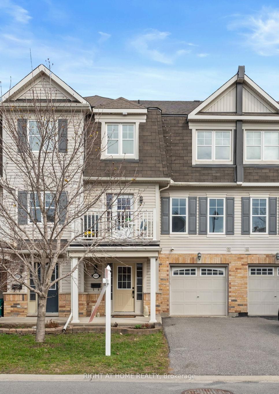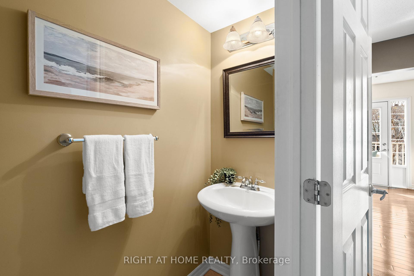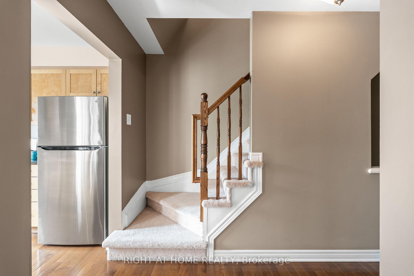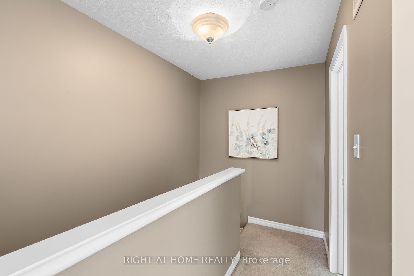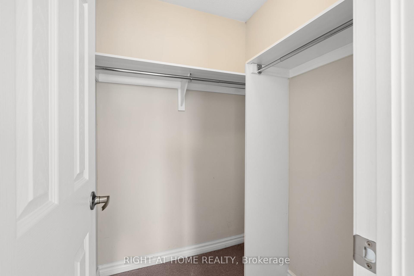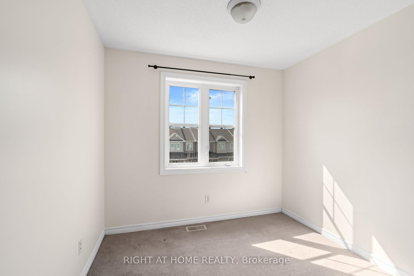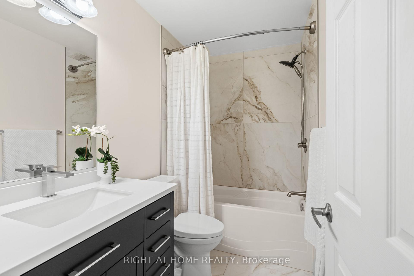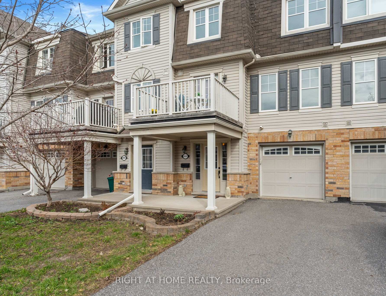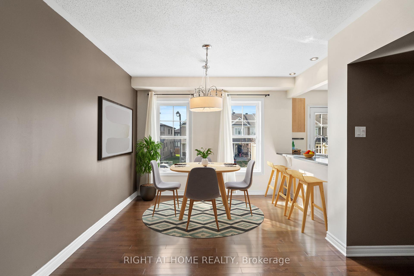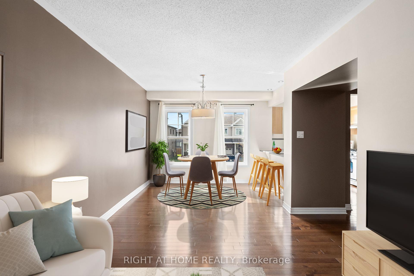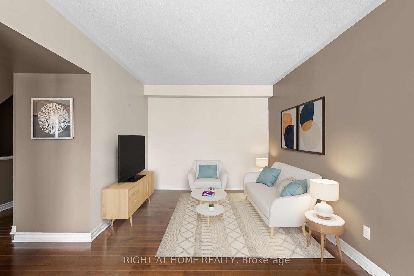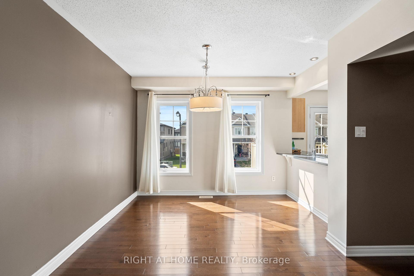$500,000
Available - For Sale
Listing ID: X12130187
2557 WATERLILLY Way , Barrhaven, K2J 0K6, Ottawa
| No condo fees here! Welcome to this beautifully sun-filled two-bedroom townhome in the peaceful and family-friendly Barrhaven Mews. The main floor features an inviting open-concept design with gleaming hardwood and ceramic flooring, spacious living and dining areas, a convenient 2-piece powder room, and expansive windows that bathe the space in natural light. The kitchen, ideal for home chefs, boasts a gas stove, a sleek stainless-steel refrigerator (new in 2023), a brand-new hood fan, sink, and updated kitchen counters (May). Step through the garden door to a lovely balcony perfect for enjoying your morning coffee. Upstairs, the primary bedroom offers a roomy walk-in closet, while the fully renovated main bathroom (2024) is beautiful! This fantastic location is tucked away in a charming enclave, this home offers easy access to transit, shopping, parks, and recreation plus effortless connections to the 416! Some photos virtually staged. |
| Price | $500,000 |
| Taxes: | $3002.59 |
| Occupancy: | Vacant |
| Address: | 2557 WATERLILLY Way , Barrhaven, K2J 0K6, Ottawa |
| Directions/Cross Streets: | Strandherd |
| Rooms: | 7 |
| Rooms +: | 0 |
| Bedrooms: | 2 |
| Bedrooms +: | 0 |
| Family Room: | F |
| Basement: | None |
| Level/Floor | Room | Length(ft) | Width(ft) | Descriptions | |
| Room 1 | Third | Primary B | 14.46 | 10.07 | |
| Room 2 | Third | Bedroom | 8.99 | 8.33 | |
| Room 3 | Second | Kitchen | 9.15 | 8.07 | |
| Room 4 | Main | Laundry | |||
| Room 5 | Second | Living Ro | 19.98 | 12.14 | |
| Room 6 | Second | Bathroom | 2 | 6.99 | |
| Room 7 | Third | Bathroom | .79 | 4 |
| Washroom Type | No. of Pieces | Level |
| Washroom Type 1 | 2 | Second |
| Washroom Type 2 | 3 | Third |
| Washroom Type 3 | 0 | |
| Washroom Type 4 | 0 | |
| Washroom Type 5 | 0 | |
| Washroom Type 6 | 2 | Second |
| Washroom Type 7 | 3 | Third |
| Washroom Type 8 | 0 | |
| Washroom Type 9 | 0 | |
| Washroom Type 10 | 0 |
| Total Area: | 0.00 |
| Property Type: | Att/Row/Townhouse |
| Style: | 3-Storey |
| Exterior: | Brick, Other |
| Garage Type: | Attached |
| Drive Parking Spaces: | 2 |
| Pool: | None |
| Approximatly Square Footage: | 1100-1500 |
| Property Features: | Public Trans |
| CAC Included: | N |
| Water Included: | N |
| Cabel TV Included: | N |
| Common Elements Included: | N |
| Heat Included: | N |
| Parking Included: | N |
| Condo Tax Included: | N |
| Building Insurance Included: | N |
| Fireplace/Stove: | N |
| Heat Type: | Forced Air |
| Central Air Conditioning: | Central Air |
| Central Vac: | N |
| Laundry Level: | Syste |
| Ensuite Laundry: | F |
| Sewers: | Sewer |
$
%
Years
This calculator is for demonstration purposes only. Always consult a professional
financial advisor before making personal financial decisions.
| Although the information displayed is believed to be accurate, no warranties or representations are made of any kind. |
| RIGHT AT HOME REALTY |
|
|

NASSER NADA
Broker
Dir:
416-859-5645
Bus:
905-507-4776
| Virtual Tour | Book Showing | Email a Friend |
Jump To:
At a Glance:
| Type: | Freehold - Att/Row/Townhouse |
| Area: | Ottawa |
| Municipality: | Barrhaven |
| Neighbourhood: | 7704 - Barrhaven - Heritage Park |
| Style: | 3-Storey |
| Tax: | $3,002.59 |
| Beds: | 2 |
| Baths: | 2 |
| Fireplace: | N |
| Pool: | None |
Locatin Map:
Payment Calculator:

