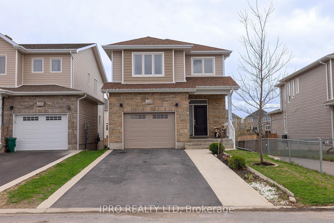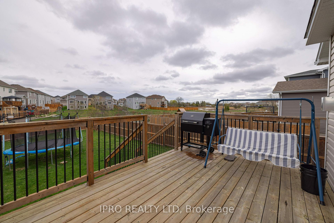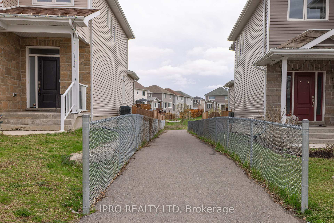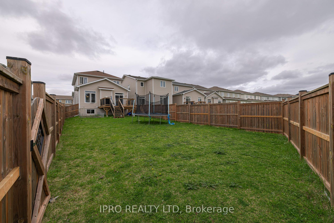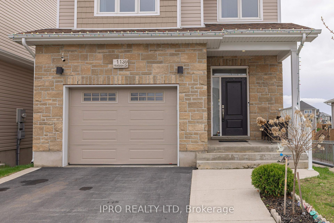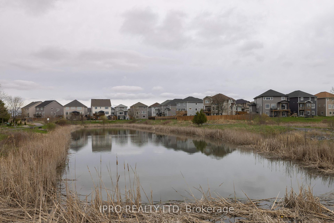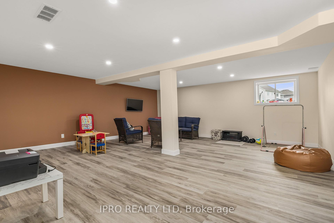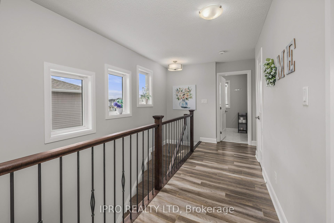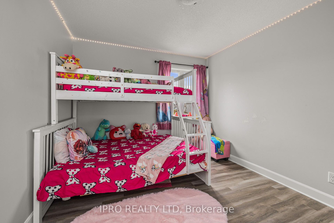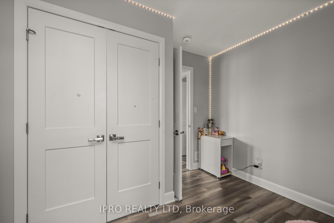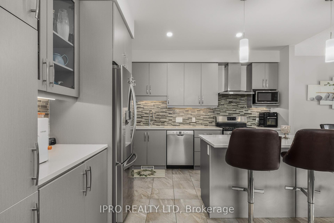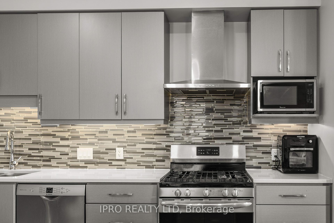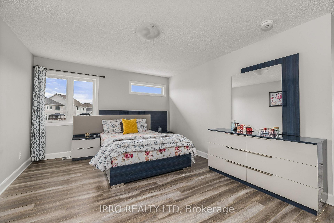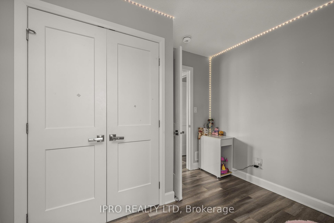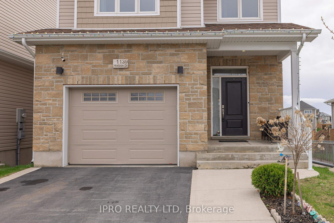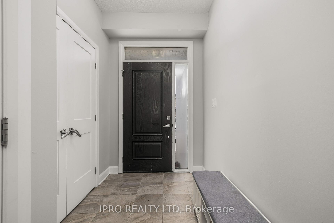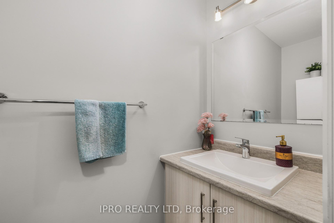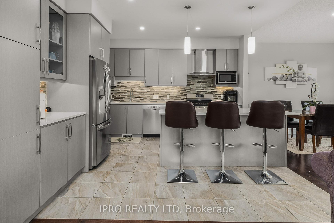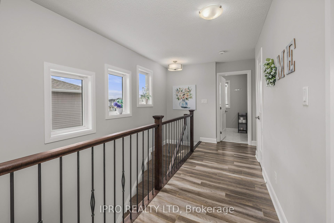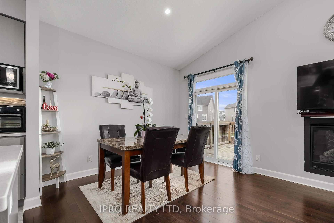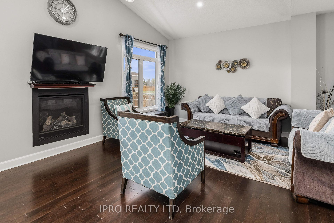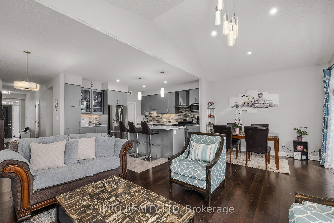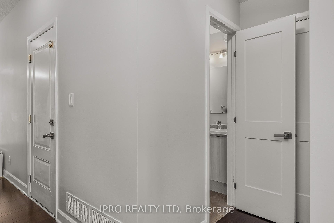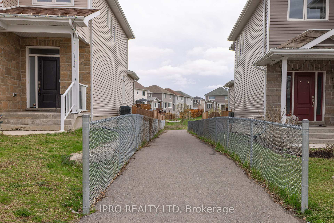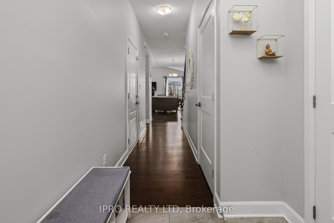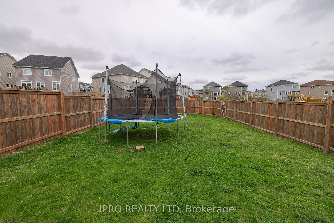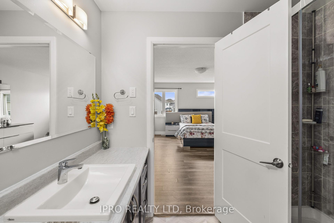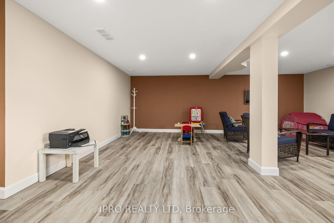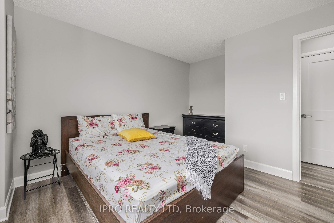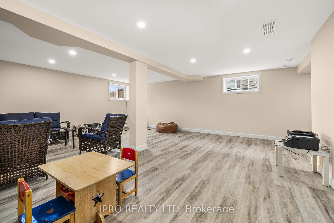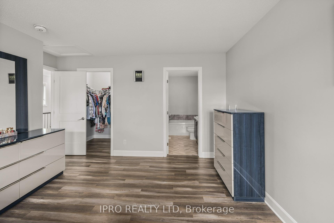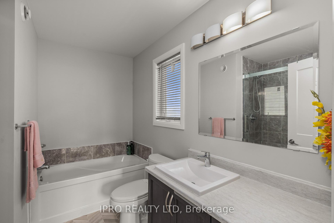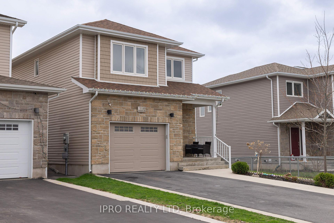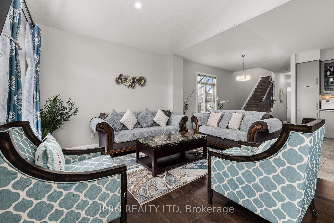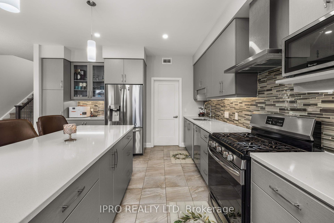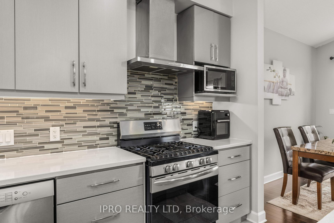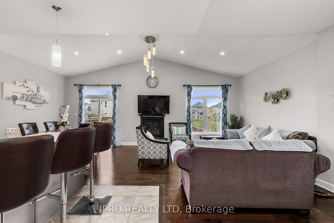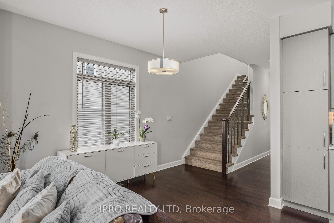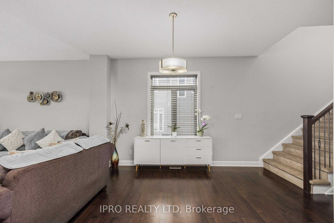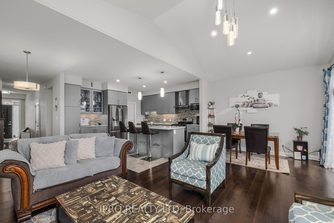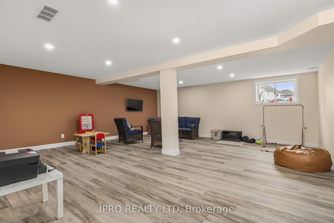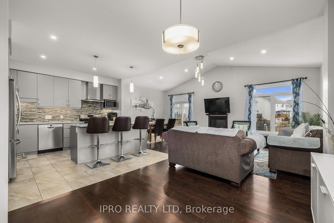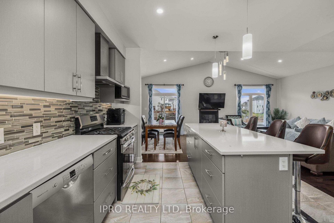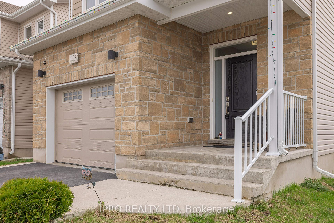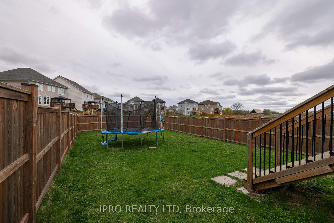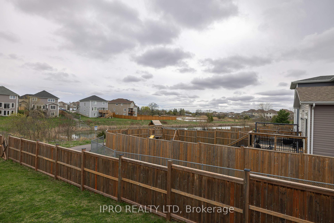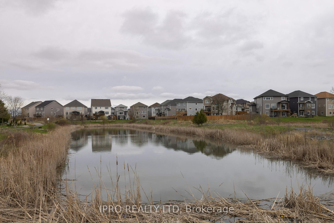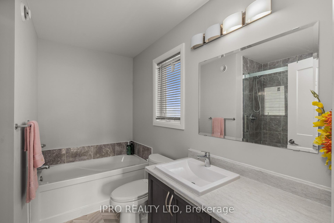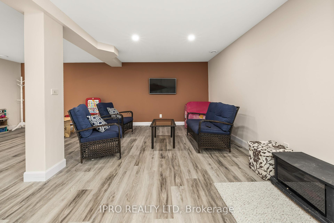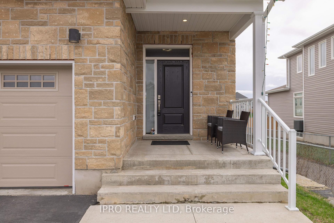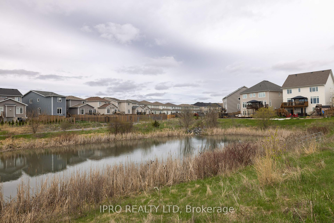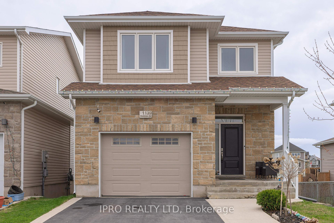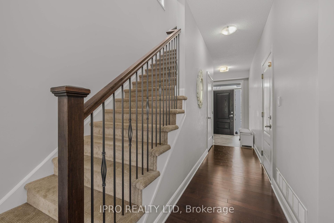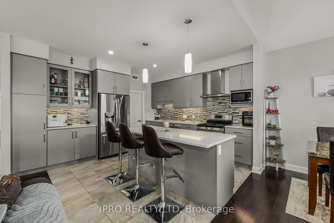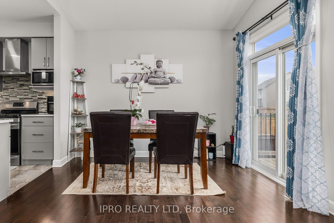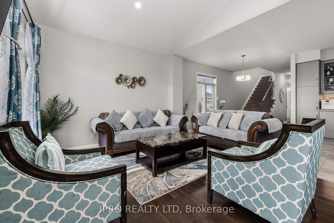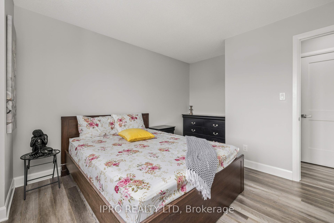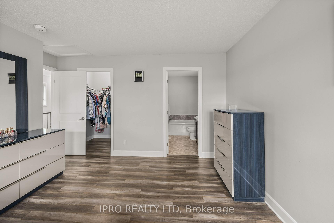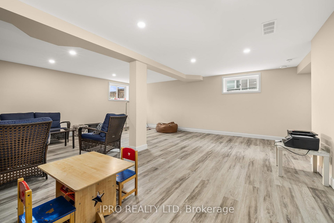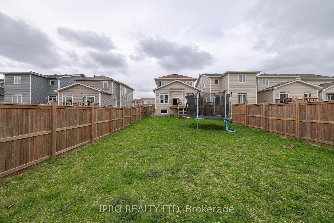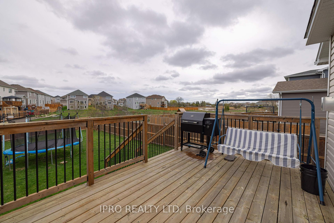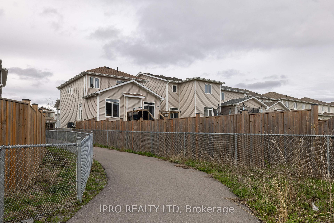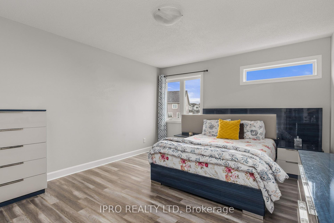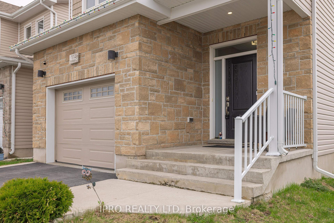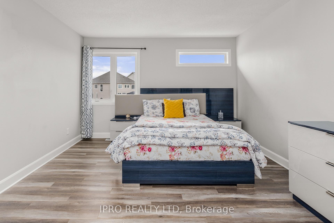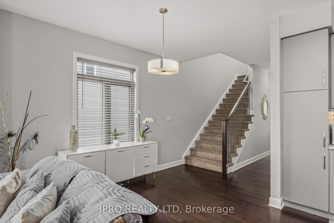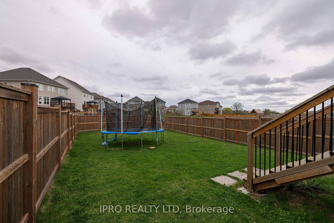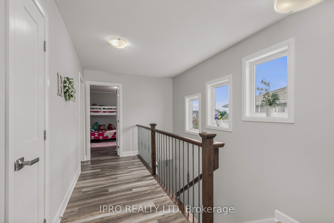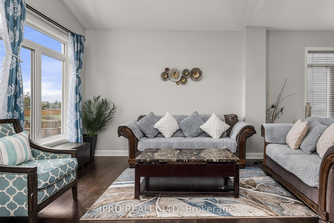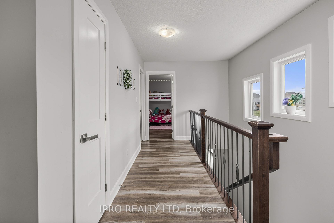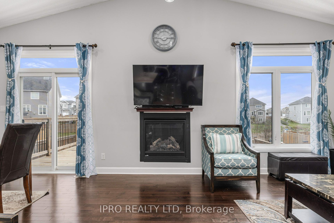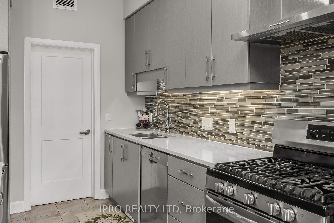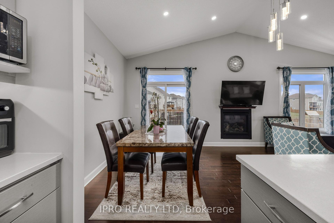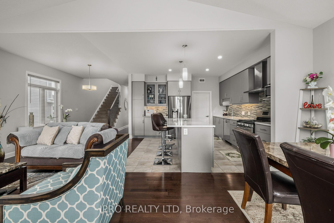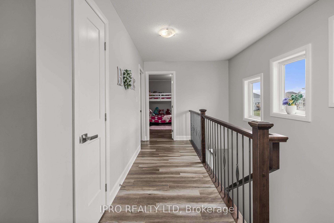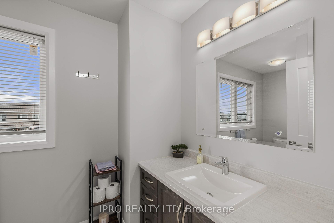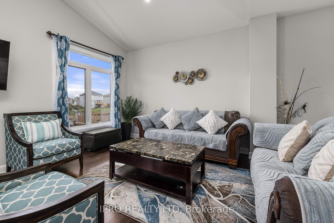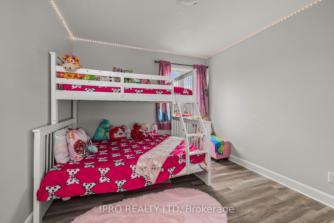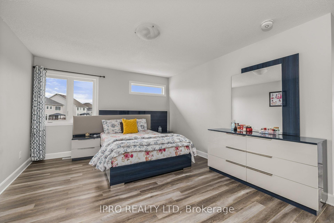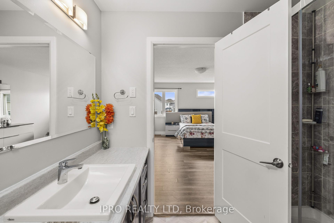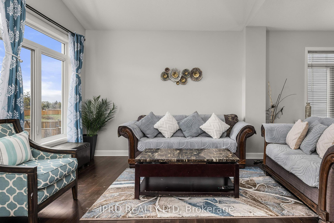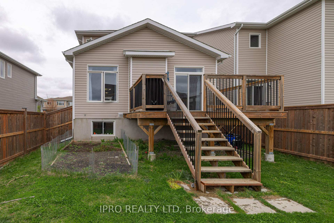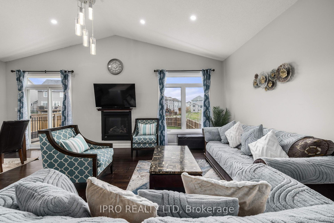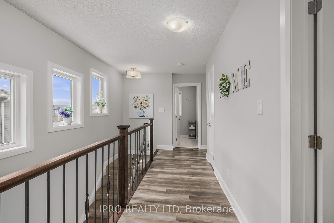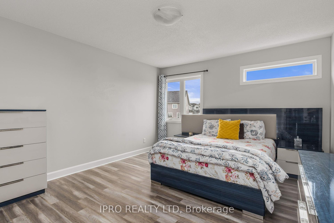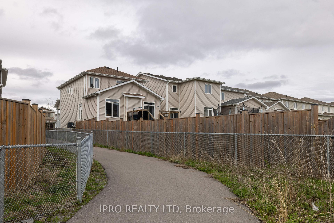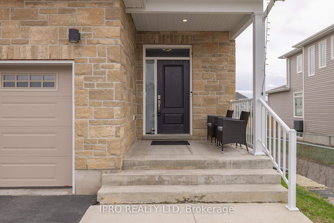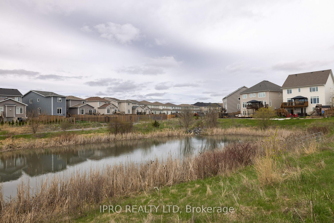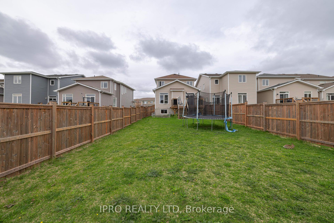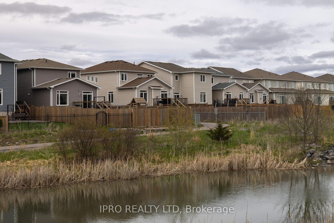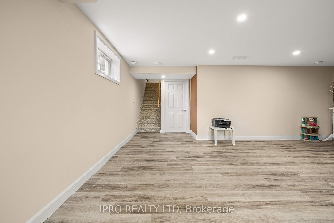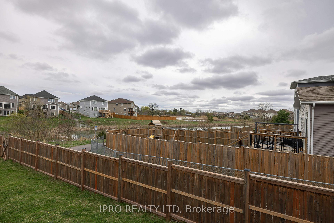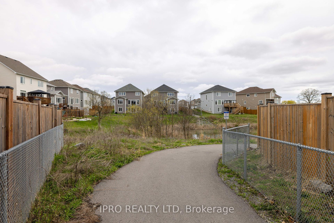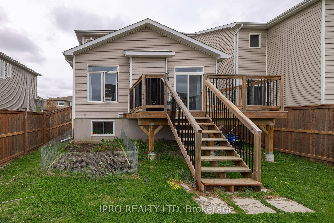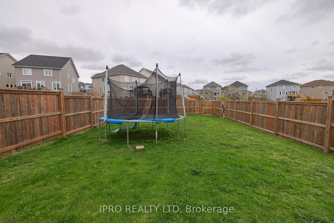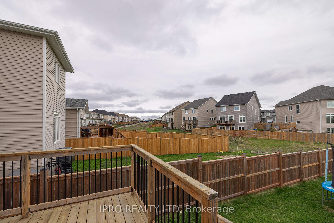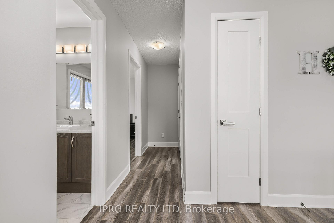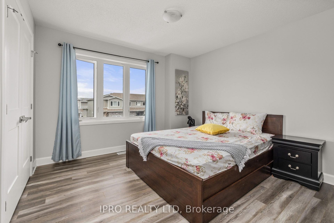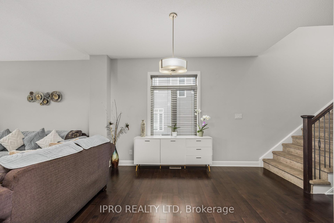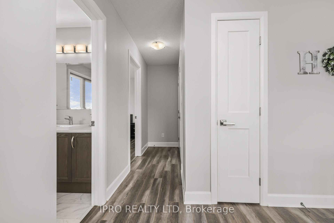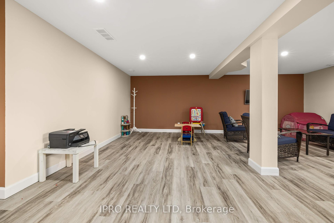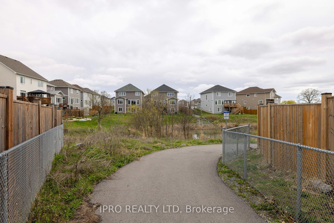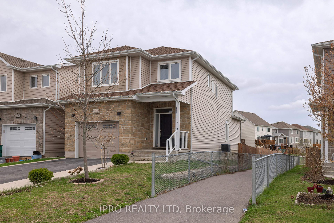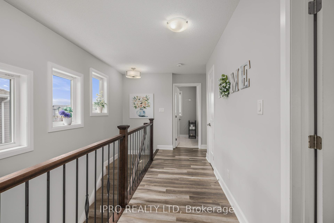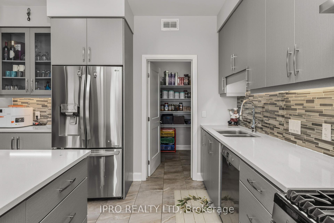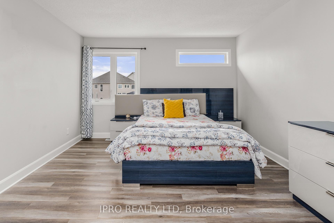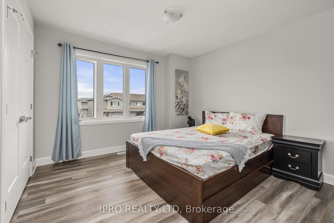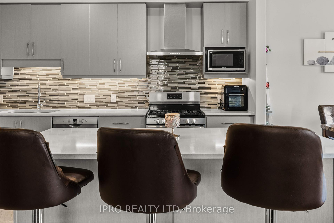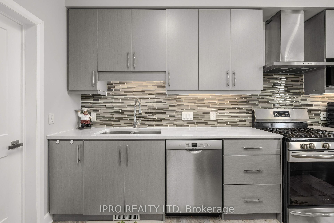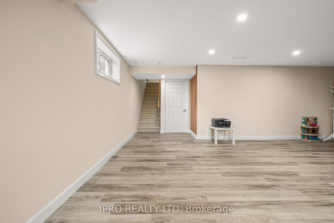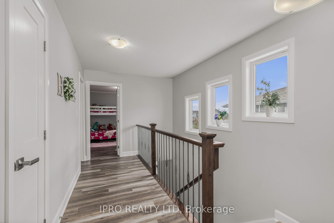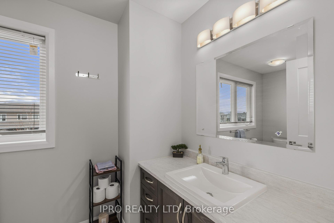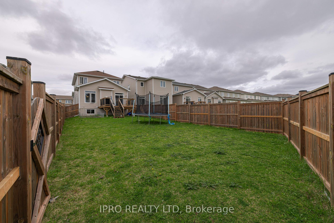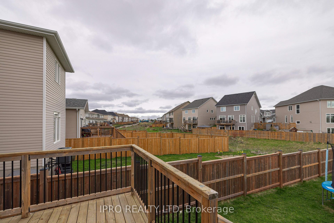$779,000
Available - For Sale
Listing ID: X12123827
1139 Horizon Driv , Kingston, K7P 0M3, Frontenac
| Welcome To This Beautifully Maintained, 6-Year-New North-Facing Home Located In One Of Kingstons Most Desirable Neighbourhoods. Situated On A Premium Ravine Lot With No Sidewalk And Stunning Scenic Pond Views, This 3-Bedroom, 3-Bath Home Offers The Perfect Blend Of Comfort, Style, And Convenience. The Main Floor Features 9-Foot Ceilings, Hardwood Flooring, And Large Windows That Flood The Space With Natural Light. The Upgraded Kitchen Is A Chefs Dream, Boasting Quartz Countertops, A Spacious Island, And A Walk-In Pantry, All Enhanced By Elegant Light Fixtures And Pot Lights. A Wide Front Porch, Extended Driveway, And Deeper Lot Add To The Homes Curb Appeal And Practicality. Upstairs, You'll Find Three Generously Sized Bedrooms With Great Closet Space And A Convenient Second-Floor Laundry Room. The Finished Basement Offers A Spacious Hall Area Ideal For Kids Play, Parties, Family Gatherings, Or Even Temporary Stays, And Also Includes A Rough-In For A Bathroom, Giving You The Option To Further Customize The Space To Suit Your Needs. Perfect For Families And Entertaining, This Sun-Filled Home Is Just Minutes From Highway 401, Public Transit, Top-Rated Schools, And Major Shopping Destinations Like Walmart, Costco, And Local Shopping Centres. This Is A Rare Opportunity To Own A Turnkey Property In A Prime Kingston LocationSchedule Your Private Tour Today! |
| Price | $779,000 |
| Taxes: | $5338.36 |
| Occupancy: | Owner |
| Address: | 1139 Horizon Driv , Kingston, K7P 0M3, Frontenac |
| Directions/Cross Streets: | Princess St / Woodhaven Dr / Holden St / Cataraqui Woods Dr |
| Rooms: | 10 |
| Bedrooms: | 3 |
| Bedrooms +: | 0 |
| Family Room: | F |
| Basement: | Finished, Partially Fi |
| Level/Floor | Room | Length(ft) | Width(ft) | Descriptions | |
| Room 1 | Main | Kitchen | 11.91 | 12.6 | Tile Floor, Quartz Counter, Centre Island |
| Room 2 | Main | Dining Ro | 10.79 | 12.6 | Hardwood Floor, LED Lighting, Large Window |
| Room 3 | Main | Living Ro | 22.5 | 11.09 | Hardwood Floor, Fireplace, Overlooks Backyard |
| Room 4 | Second | Primary B | 12.1 | 15.09 | Laminate, Walk-In Closet(s), 4 Pc Ensuite |
| Room 5 | Second | Bedroom 2 | 10 | 10.2 | Laminate, Closet, Large Window |
| Room 6 | Second | Bedroom 3 | 11.28 | 10.99 | Laminate, Closet, Large Window |
| Room 7 | Basement | Recreatio | 25.91 | 21.16 | Laminate, Large Window |
| Washroom Type | No. of Pieces | Level |
| Washroom Type 1 | 2 | Main |
| Washroom Type 2 | 4 | Second |
| Washroom Type 3 | 3 | Second |
| Washroom Type 4 | 0 | |
| Washroom Type 5 | 0 |
| Total Area: | 0.00 |
| Approximatly Age: | 6-15 |
| Property Type: | Detached |
| Style: | 2-Storey |
| Exterior: | Brick, Vinyl Siding |
| Garage Type: | Built-In |
| (Parking/)Drive: | Available |
| Drive Parking Spaces: | 4 |
| Park #1 | |
| Parking Type: | Available |
| Park #2 | |
| Parking Type: | Available |
| Pool: | None, On |
| Approximatly Age: | 6-15 |
| Approximatly Square Footage: | 1500-2000 |
| Property Features: | Park, Public Transit |
| CAC Included: | N |
| Water Included: | N |
| Cabel TV Included: | N |
| Common Elements Included: | N |
| Heat Included: | N |
| Parking Included: | N |
| Condo Tax Included: | N |
| Building Insurance Included: | N |
| Fireplace/Stove: | N |
| Heat Type: | Forced Air |
| Central Air Conditioning: | Central Air |
| Central Vac: | N |
| Laundry Level: | Syste |
| Ensuite Laundry: | F |
| Sewers: | Sewer |
$
%
Years
This calculator is for demonstration purposes only. Always consult a professional
financial advisor before making personal financial decisions.
| Although the information displayed is believed to be accurate, no warranties or representations are made of any kind. |
| IPRO REALTY LTD |
|
|

NASSER NADA
Broker
Dir:
416-859-5645
Bus:
905-507-4776
| Virtual Tour | Book Showing | Email a Friend |
Jump To:
At a Glance:
| Type: | Freehold - Detached |
| Area: | Frontenac |
| Municipality: | Kingston |
| Neighbourhood: | Dufferin Grove |
| Style: | 2-Storey |
| Approximate Age: | 6-15 |
| Tax: | $5,338.36 |
| Beds: | 3 |
| Baths: | 3 |
| Fireplace: | N |
| Pool: | None, On |
Locatin Map:
Payment Calculator:

