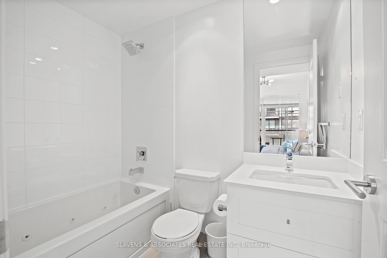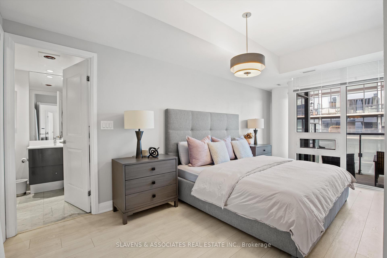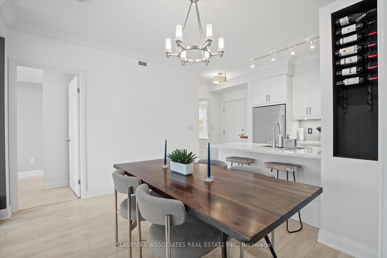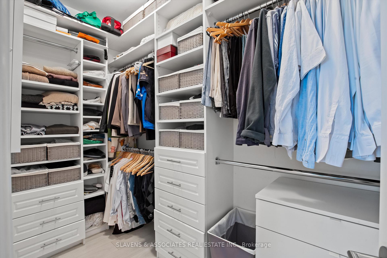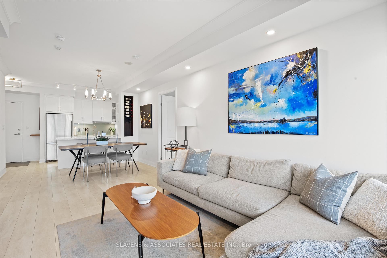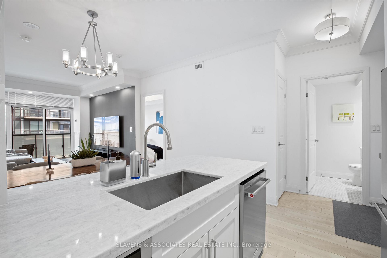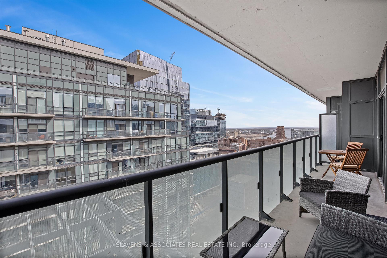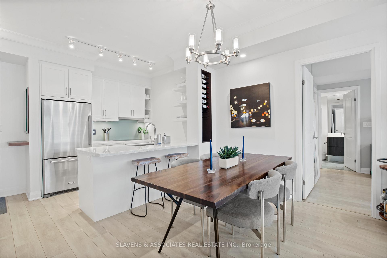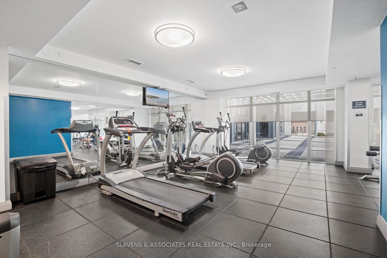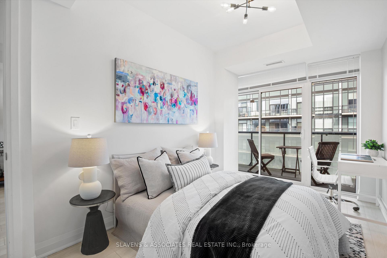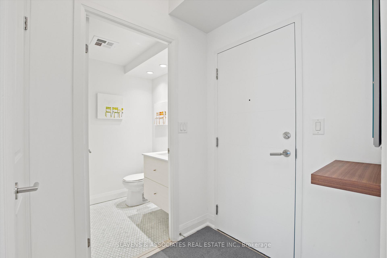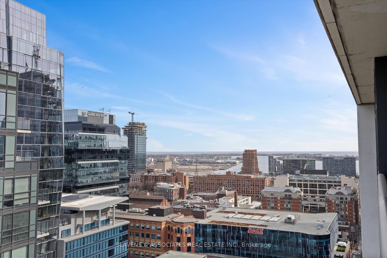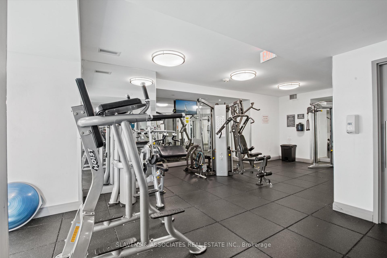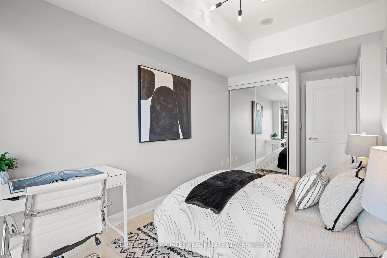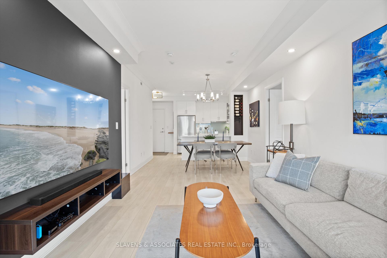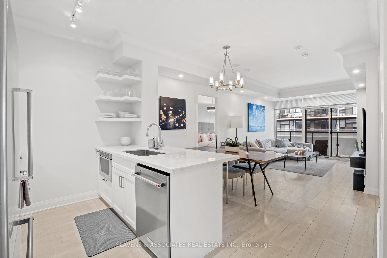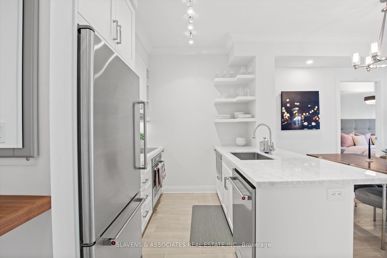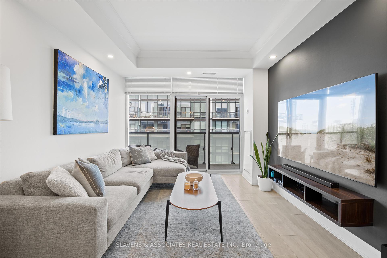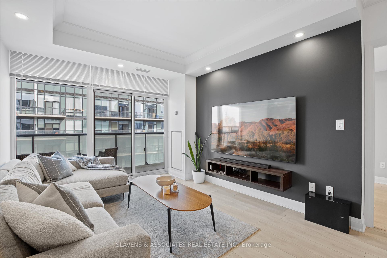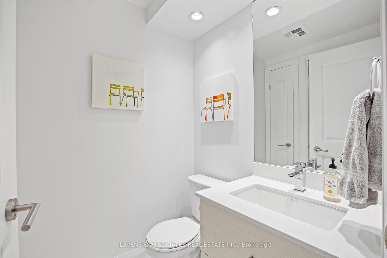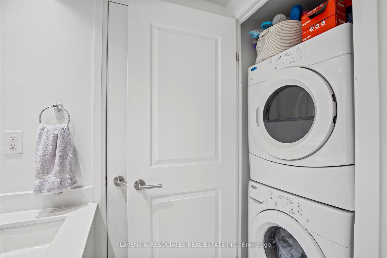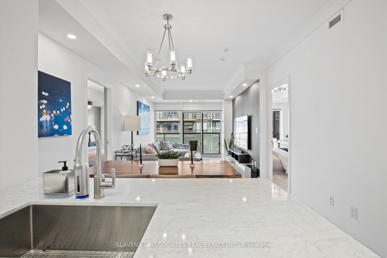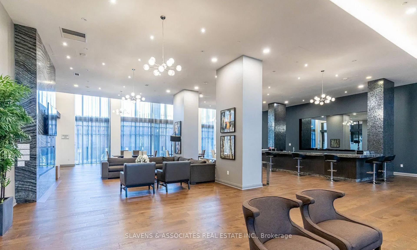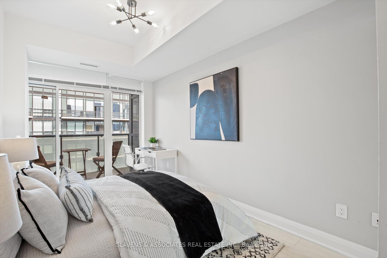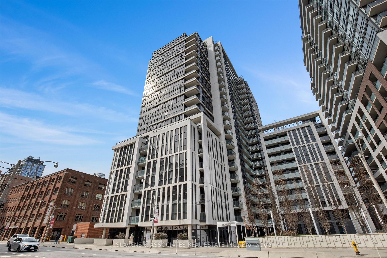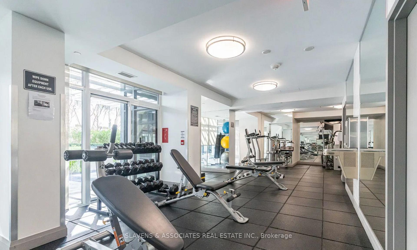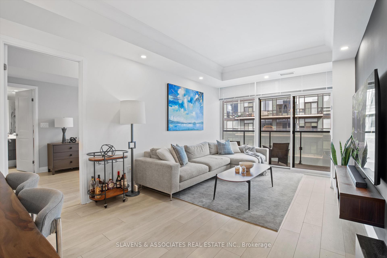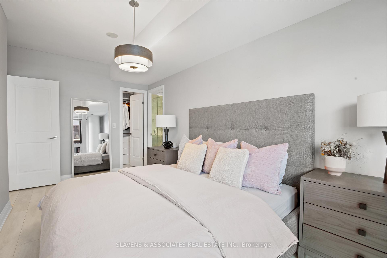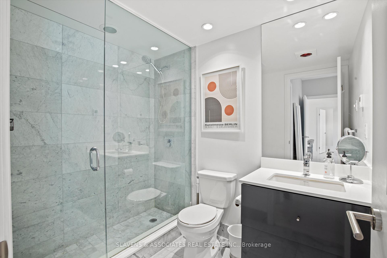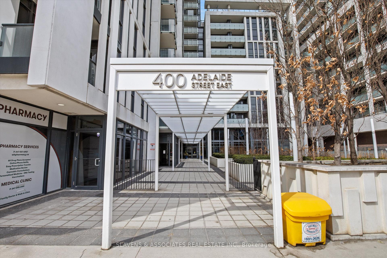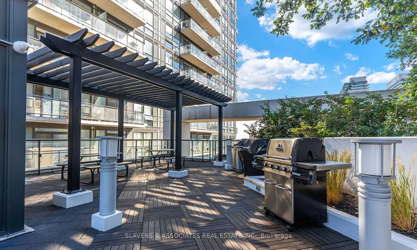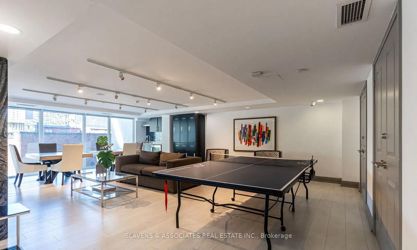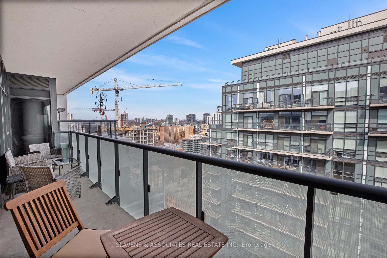$979,000
Available - For Sale
Listing ID: C12123932
400 Adelaide Stre East , Toronto, M5A 4S3, Toronto
| Welcome to Penthouse living at Ivory on Adelaide! Walk into your new spacious 2-bedroom, 3-bathroom home with thoughtful updates and a great layout. The split-bedroom design offers privacy, with a generously sized second bedroom featuring its own ensuite. The kitchen was updated in 2022 with new appliances, and the living room and kitchen floors were updated the same year, giving the space a fresh, modern feel. The primary bedroom includes custom-built ins in the walk-in closet and an ensuite with heated floors for an added touch of luxury. Plus, the rare third powder room adds extra convenience. Steps to St. James Park, David Crombie Park, St. Lawrence Market and so much more! 1 Underground Parking Space and 1 Locker included. Thoughtfully updated and well-maintained, this penthouse is a rare find! |
| Price | $979,000 |
| Taxes: | $3798.18 |
| Occupancy: | Owner |
| Address: | 400 Adelaide Stre East , Toronto, M5A 4S3, Toronto |
| Postal Code: | M5A 4S3 |
| Province/State: | Toronto |
| Directions/Cross Streets: | Sherborne St & Adelaide St E |
| Level/Floor | Room | Length(ft) | Width(ft) | Descriptions | |
| Room 1 | Main | Living Ro | 11.55 | 21.94 | Combined w/Dining, W/O To Terrace, Breakfast Bar |
| Room 2 | Main | Kitchen | 8.63 | 8.36 | Quartz Counter, Open Concept, Stainless Steel Appl |
| Room 3 | Main | Primary B | 9.35 | 16.86 | 3 Pc Ensuite, Walk-In Closet(s) |
| Room 4 | Main | Bedroom 2 | 8.4 | 15.97 | 4 Pc Ensuite, Double Closet |
| Washroom Type | No. of Pieces | Level |
| Washroom Type 1 | 4 | |
| Washroom Type 2 | 3 | |
| Washroom Type 3 | 2 | |
| Washroom Type 4 | 0 | |
| Washroom Type 5 | 0 |
| Total Area: | 0.00 |
| Approximatly Age: | 6-10 |
| Sprinklers: | Conc |
| Washrooms: | 3 |
| Heat Type: | Forced Air |
| Central Air Conditioning: | Central Air |
$
%
Years
This calculator is for demonstration purposes only. Always consult a professional
financial advisor before making personal financial decisions.
| Although the information displayed is believed to be accurate, no warranties or representations are made of any kind. |
| SLAVENS & ASSOCIATES REAL ESTATE INC. |
|
|

NASSER NADA
Broker
Dir:
416-859-5645
Bus:
905-507-4776
| Book Showing | Email a Friend |
Jump To:
At a Glance:
| Type: | Com - Condo Apartment |
| Area: | Toronto |
| Municipality: | Toronto C08 |
| Neighbourhood: | Moss Park |
| Style: | Apartment |
| Approximate Age: | 6-10 |
| Tax: | $3,798.18 |
| Maintenance Fee: | $722.75 |
| Beds: | 2 |
| Baths: | 3 |
| Fireplace: | N |
Locatin Map:
Payment Calculator:

