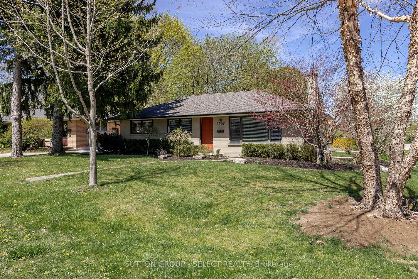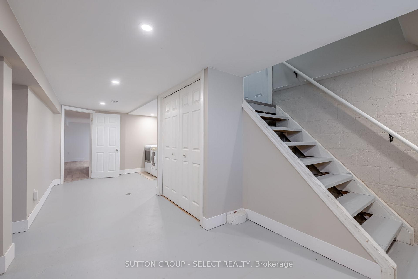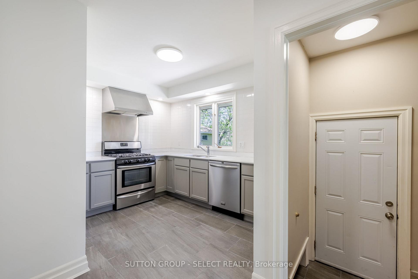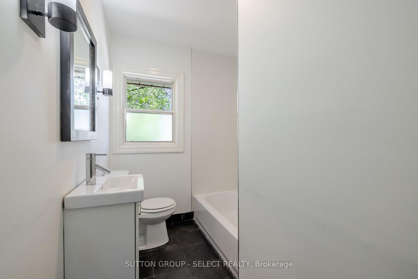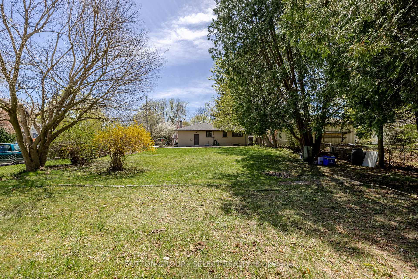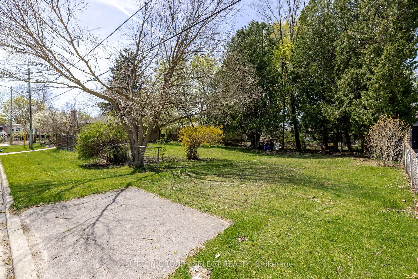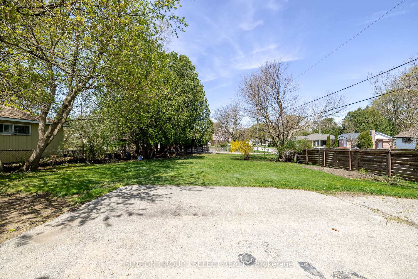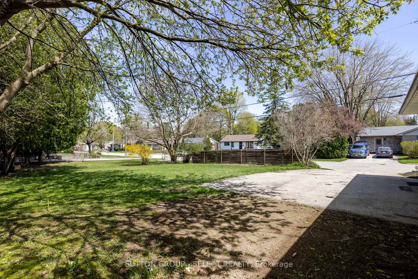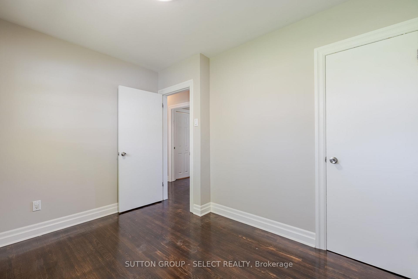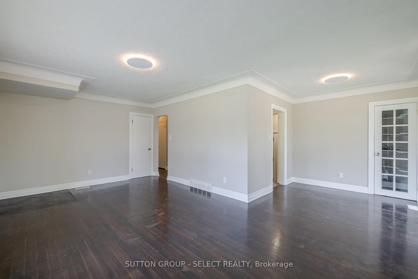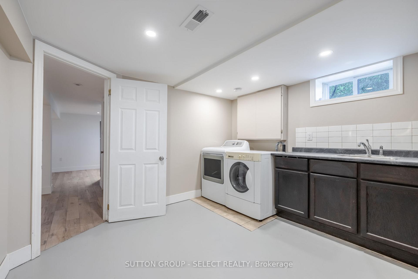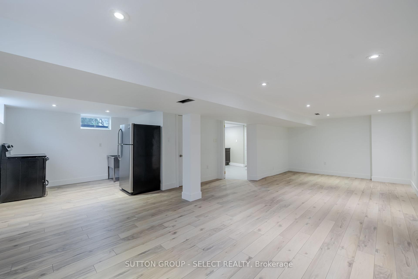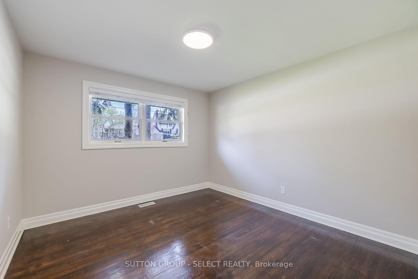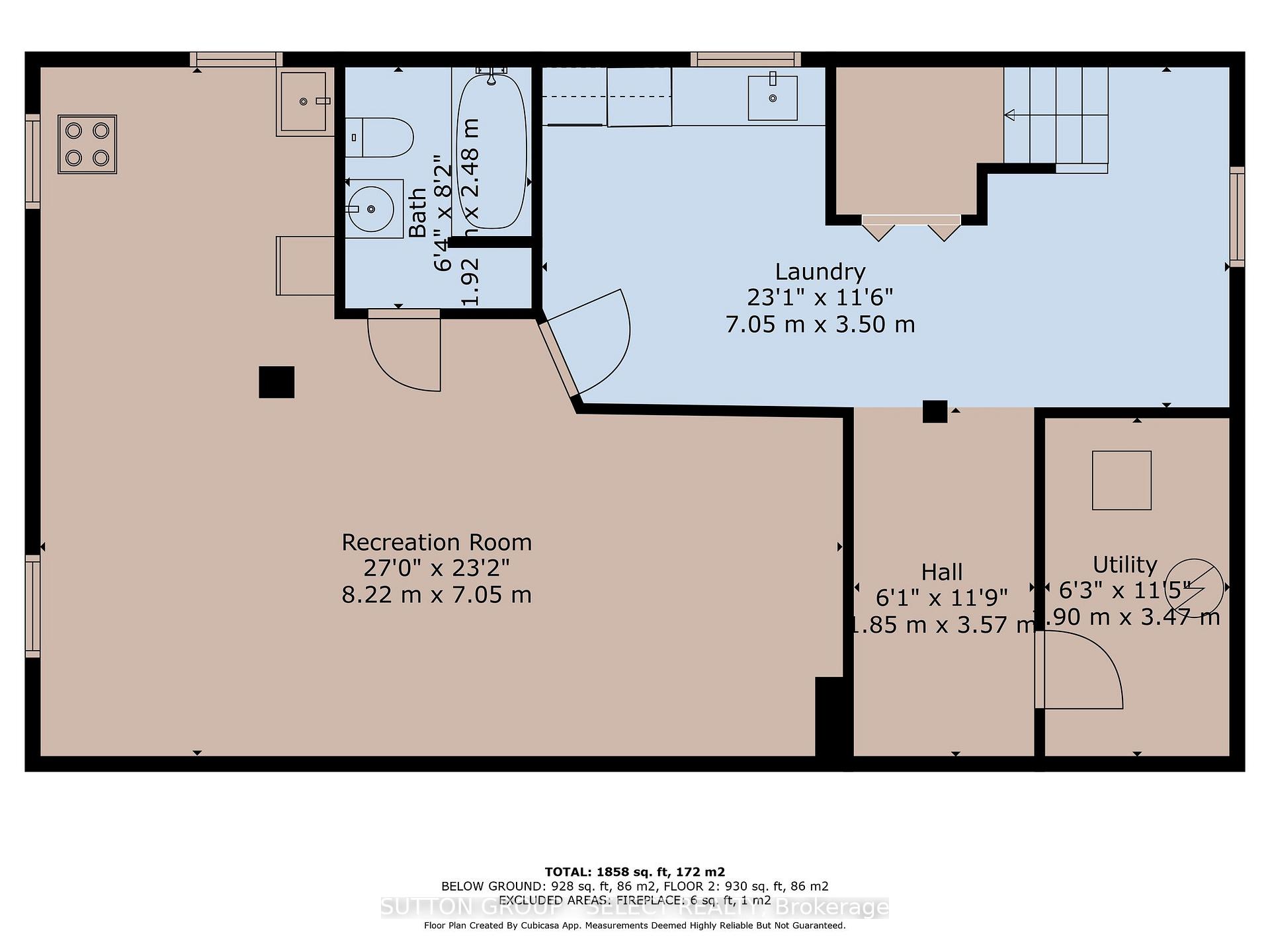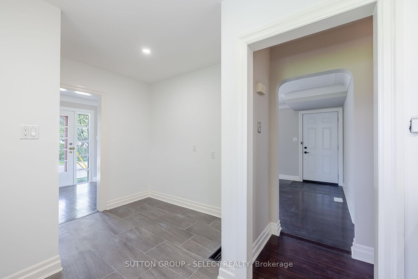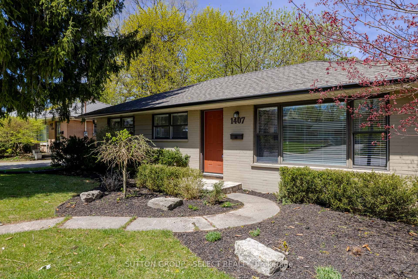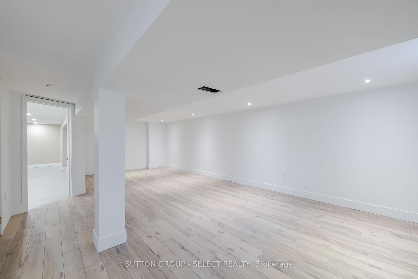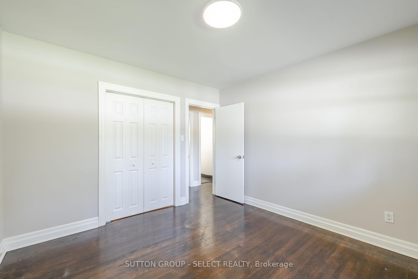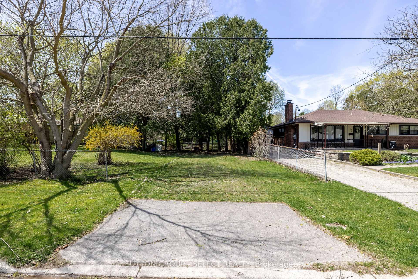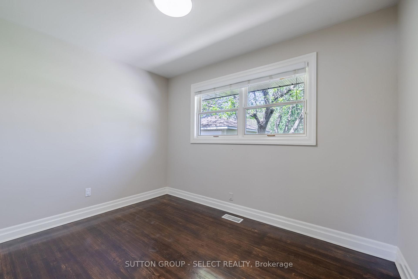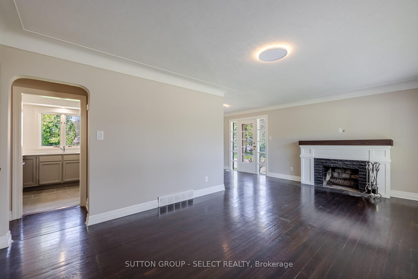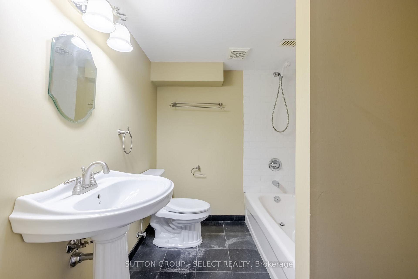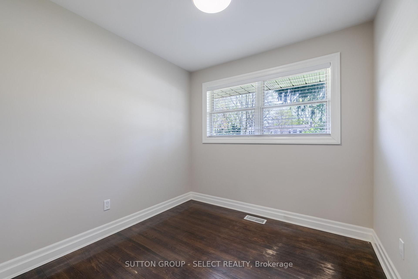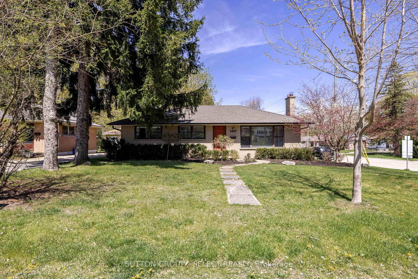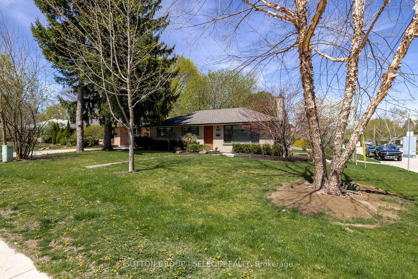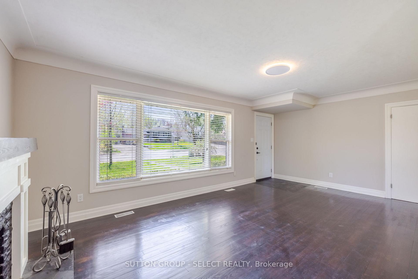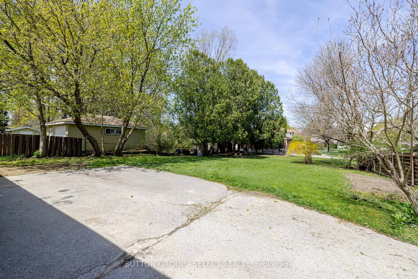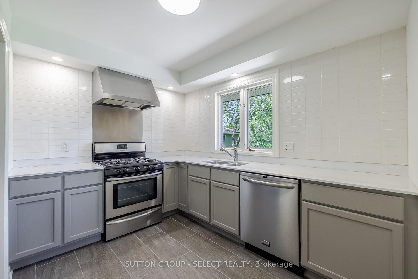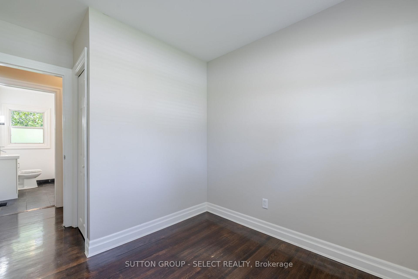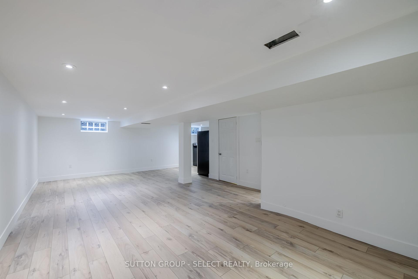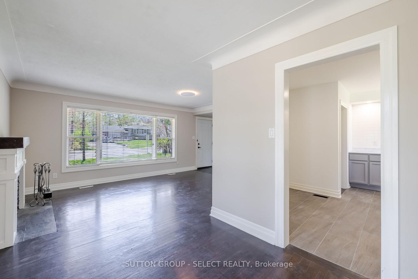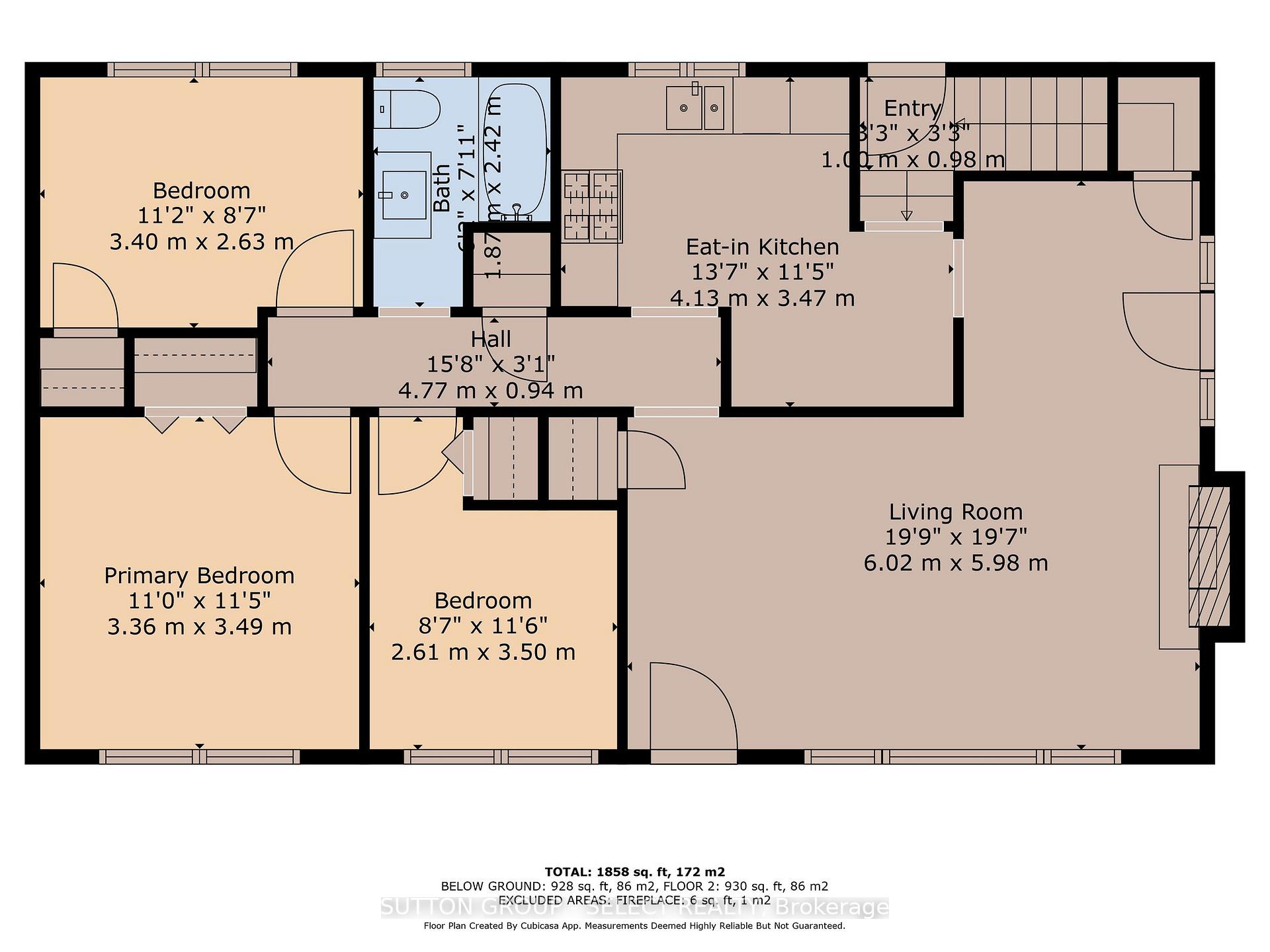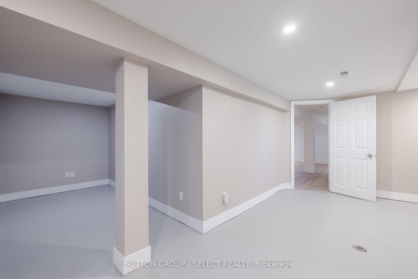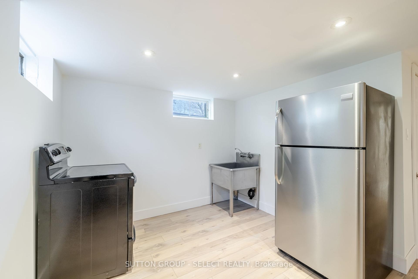Sold
Listing ID: X12123744
1407 Byron Baseline Road , London South, N6K 2E9, Middlesex
| Located in Byron, this wonderful bungalow with a partially finished basement is sure to impress. The home's curb appeal is enhanced with the landscaping and wonderful treed backyard offering privacy and lots of outdoor space. Inside you will find hardwood floors on the main level and an inviting living room featuring plenty of natural light and a fireplace with a wooden mantle. The updated eat-in kitchen has stainless steel appliances, tiled floor and a wonderful backsplash. Three bedrooms and a full 4-piece bathroom complete with tiled shower and tub combo finish off the main level. In the finished basement there is an expansive rec room, full laundry area and an additional 4-piece bathroom. |
| Listed Price | $599,000 |
| Taxes: | $3539.00 |
| Occupancy: | Owner |
| Address: | 1407 Byron Baseline Road , London South, N6K 2E9, Middlesex |
| Acreage: | < .50 |
| Directions/Cross Streets: | Reynolds Rd & Byron Baseline Rd |
| Rooms: | 6 |
| Rooms +: | 3 |
| Bedrooms: | 3 |
| Bedrooms +: | 0 |
| Family Room: | F |
| Basement: | Full, Finished |
| Level/Floor | Room | Length(ft) | Width(ft) | Descriptions | |
| Room 1 | Main | Living Ro | 19.75 | 19.61 | |
| Room 2 | Main | Kitchen | 13.55 | 11.38 | Eat-in Kitchen |
| Room 3 | Main | Bedroom | 8.56 | 11.48 | |
| Room 4 | Main | Primary B | 11.02 | 11.45 | |
| Room 5 | Main | Bedroom | 11.15 | 8.63 | |
| Room 6 | Lower | Recreatio | 26.96 | 23.12 | |
| Room 7 | Lower | Laundry | 23.12 | 11.48 |
| Washroom Type | No. of Pieces | Level |
| Washroom Type 1 | 4 | Ground |
| Washroom Type 2 | 4 | Basement |
| Washroom Type 3 | 0 | |
| Washroom Type 4 | 0 | |
| Washroom Type 5 | 0 |
| Total Area: | 0.00 |
| Approximatly Age: | 51-99 |
| Property Type: | Detached |
| Style: | Bungalow |
| Exterior: | Aluminum Siding, Brick |
| Garage Type: | None |
| (Parking/)Drive: | Private Do |
| Drive Parking Spaces: | 2 |
| Park #1 | |
| Parking Type: | Private Do |
| Park #2 | |
| Parking Type: | Private Do |
| Pool: | None |
| Approximatly Age: | 51-99 |
| Approximatly Square Footage: | 700-1100 |
| Property Features: | Park, School |
| CAC Included: | N |
| Water Included: | N |
| Cabel TV Included: | N |
| Common Elements Included: | N |
| Heat Included: | N |
| Parking Included: | N |
| Condo Tax Included: | N |
| Building Insurance Included: | N |
| Fireplace/Stove: | N |
| Heat Type: | Forced Air |
| Central Air Conditioning: | Central Air |
| Central Vac: | N |
| Laundry Level: | Syste |
| Ensuite Laundry: | F |
| Elevator Lift: | False |
| Sewers: | Sewer |
| Utilities-Cable: | A |
| Utilities-Hydro: | Y |
| Although the information displayed is believed to be accurate, no warranties or representations are made of any kind. |
| SUTTON GROUP - SELECT REALTY |
|
|

NASSER NADA
Broker
Dir:
416-859-5645
Bus:
905-507-4776
| Virtual Tour | Email a Friend |
Jump To:
At a Glance:
| Type: | Freehold - Detached |
| Area: | Middlesex |
| Municipality: | London South |
| Neighbourhood: | South B |
| Style: | Bungalow |
| Approximate Age: | 51-99 |
| Tax: | $3,539 |
| Beds: | 3 |
| Baths: | 2 |
| Fireplace: | N |
| Pool: | None |
Locatin Map:

