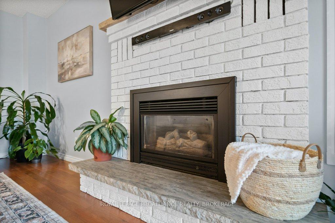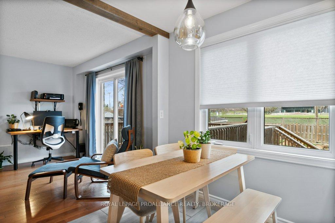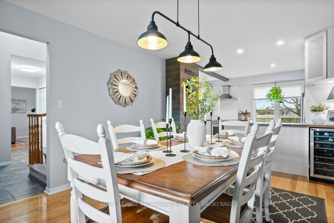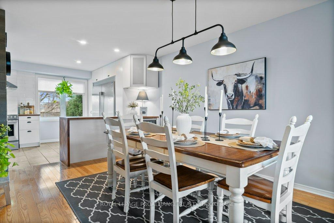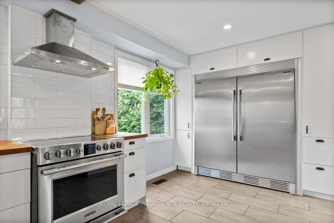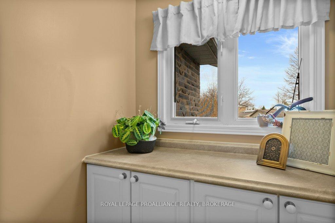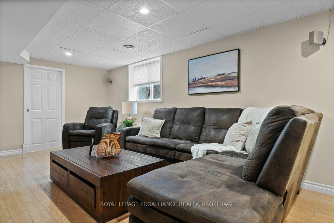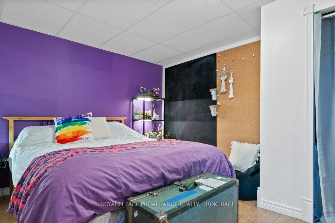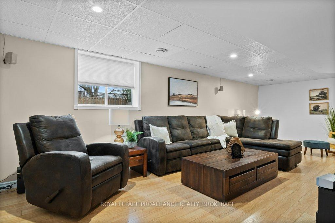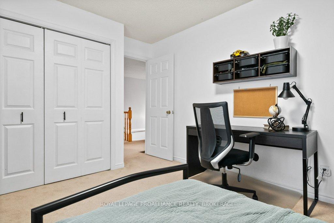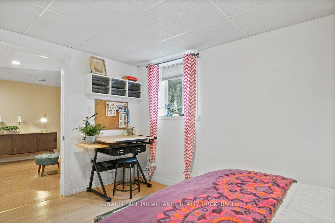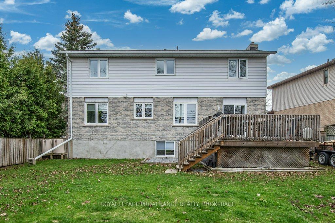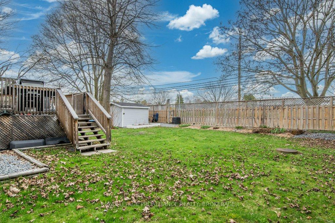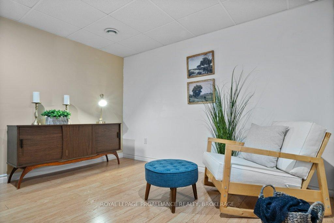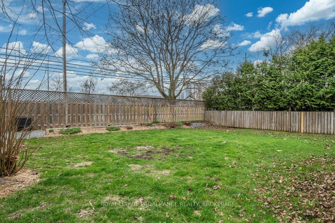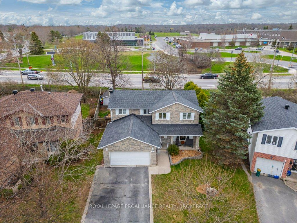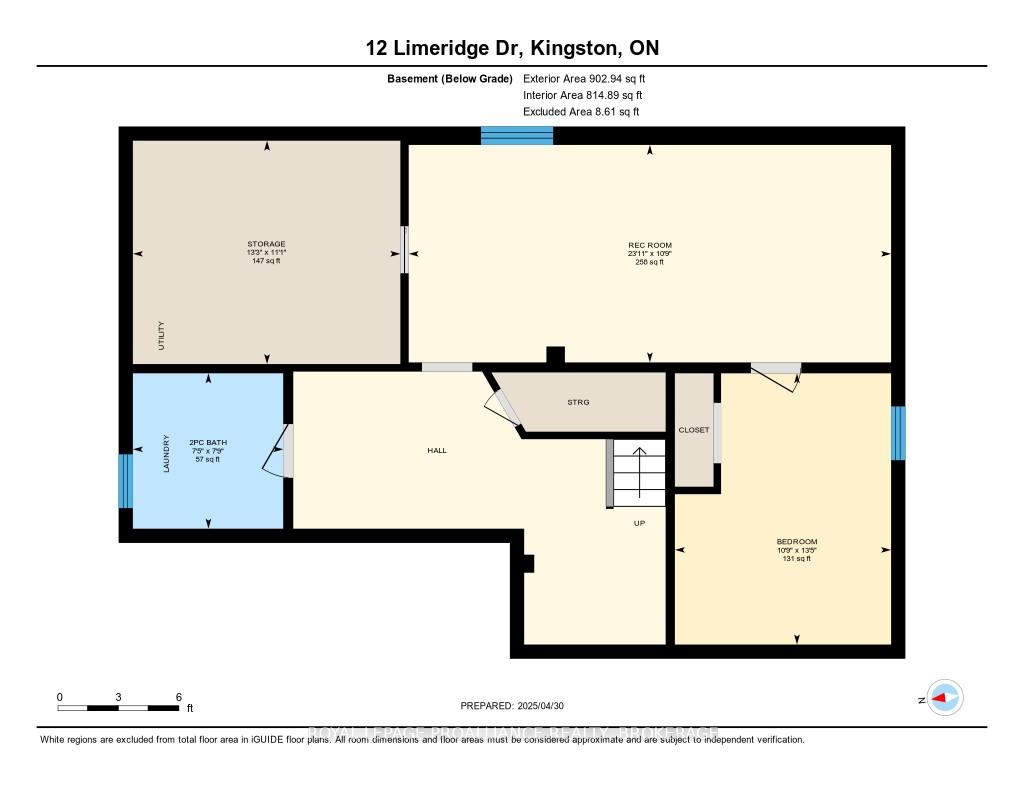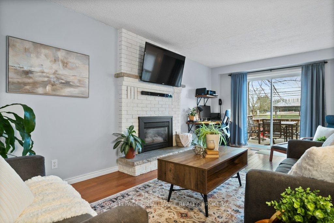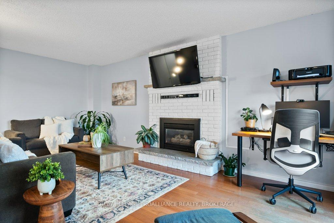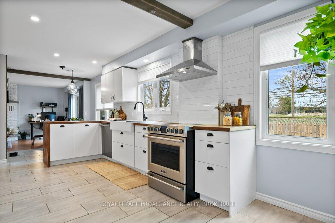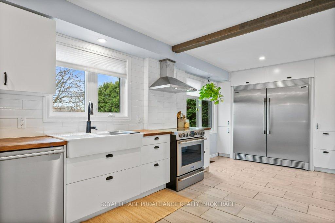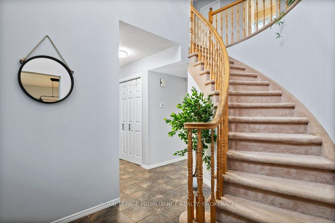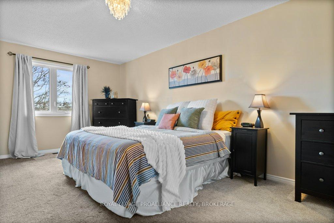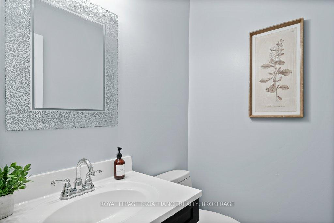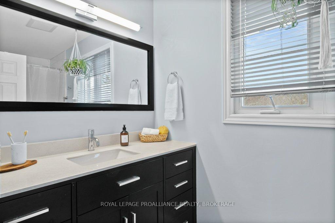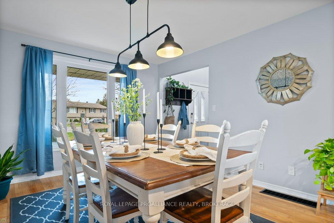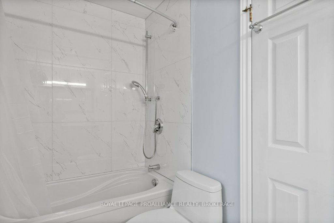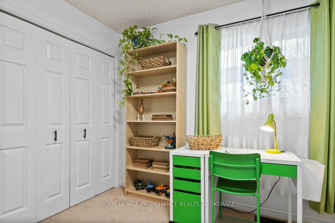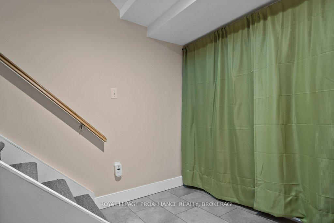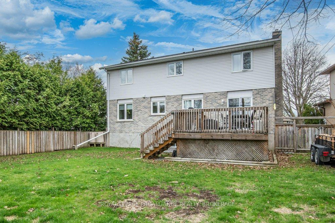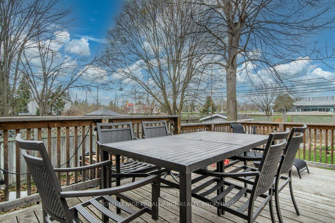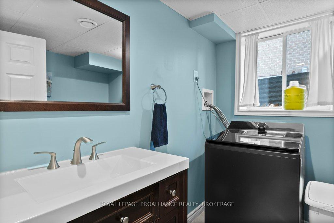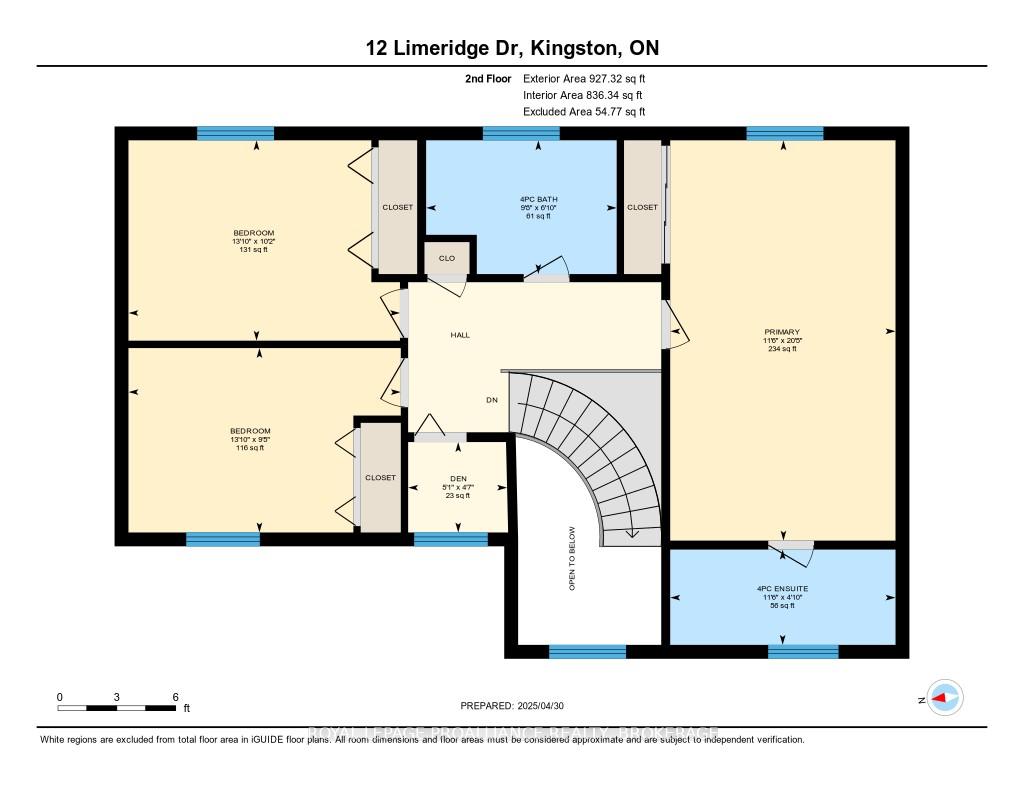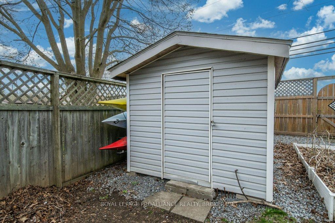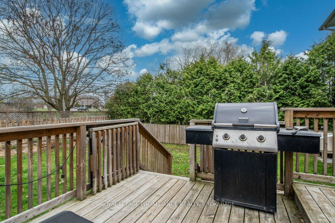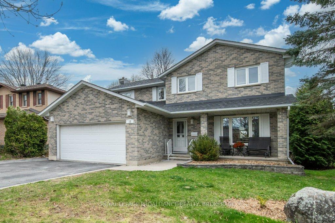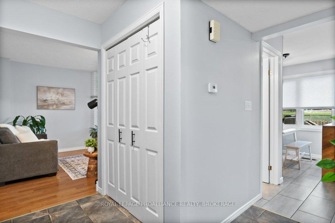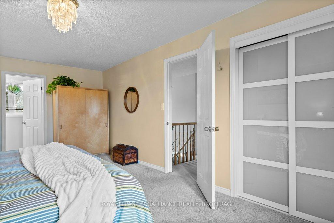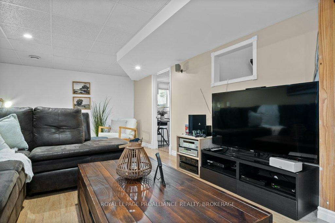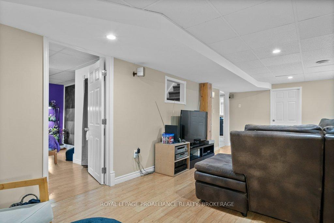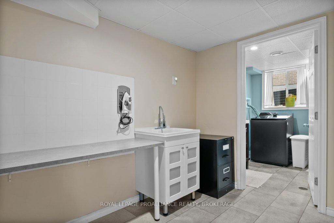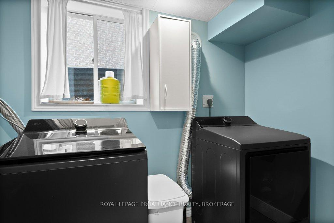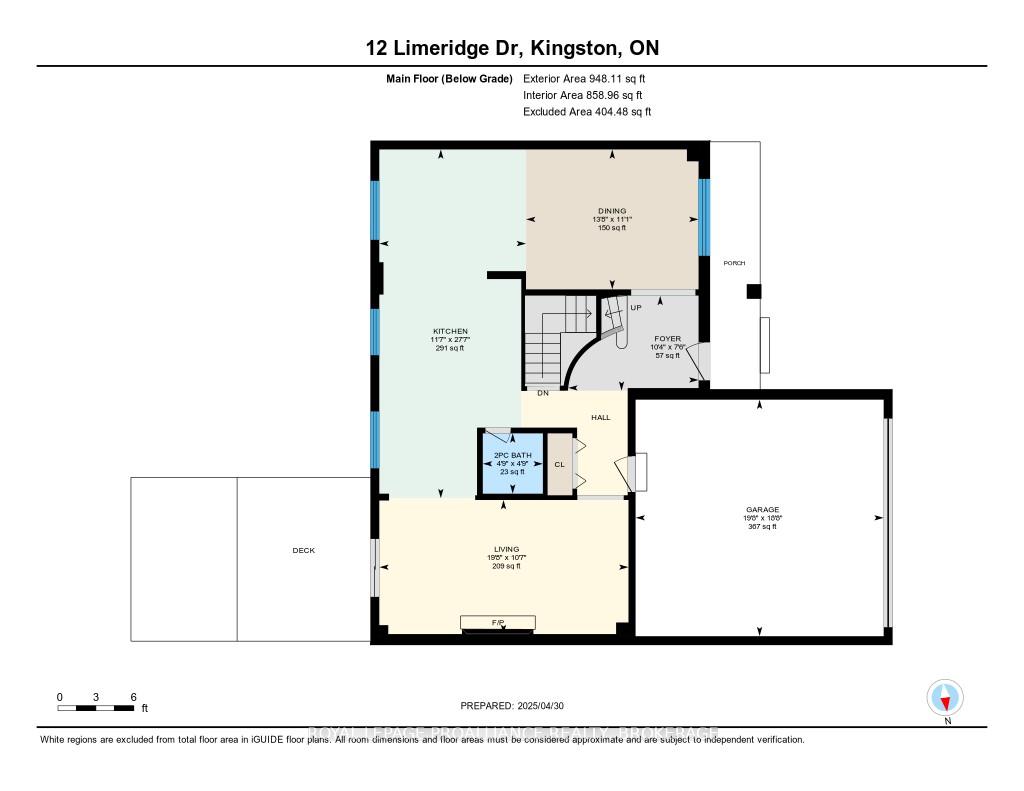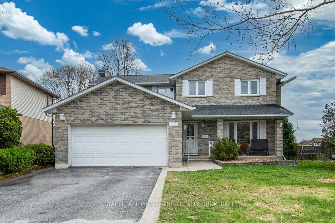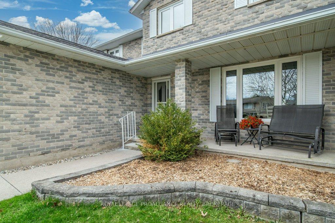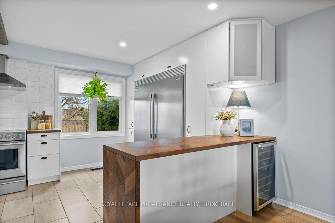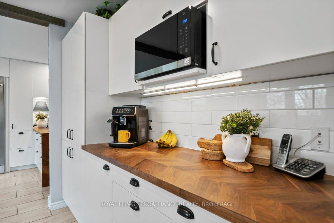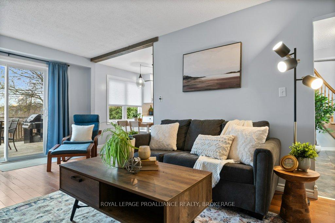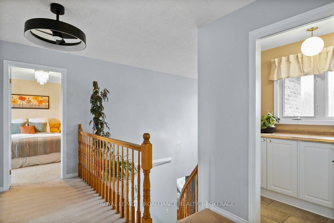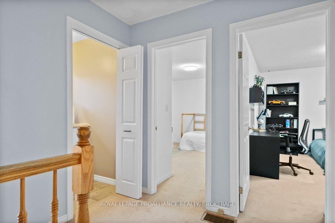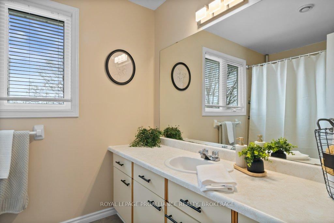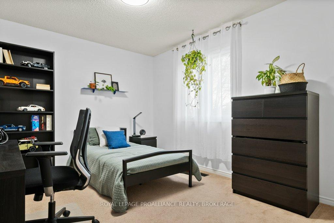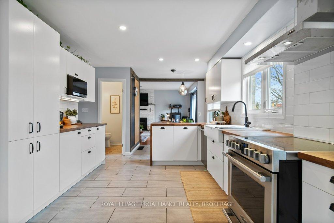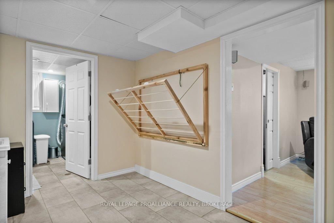Sold
Listing ID: X12117374
12 Limeridge Driv , Kingston, K7K 6M3, Frontenac
| Welcome to 12 Limeridge Drive, a charming detached two-storey home ideally situated in Kingstons sought-after East End. This well-maintained property features an attached garage and sits on a generous, fenced lotperfect for families, pets, or outdoor entertaining. Inside, youll find a bright and functional main floor layout, highlighted by an updated kitchen thats both stylish and practical, a living room with fireplace and a great formal dining room. Upstairs offers three spacious bedrooms, including a primary suite complete with its own ensuite bathroom for added privacy and comfort. The fully finished basement extends your living space with rec room, an additional bedroomideal for guests, a home office, or teen retreat, bathroom and laundry. Recent updates include a Forced Air Gas Furnace (2019), Central Air (2020), and Roof (2016), offering peace of mind and energy efficiency for years to come. Dont miss this opportunity to live in a growing, family-oriented neighbourhood close to schools, parks, shopping, and CFB Kingston. |
| Listed Price | $694,900 |
| Taxes: | $4737.67 |
| Occupancy: | Owner |
| Address: | 12 Limeridge Driv , Kingston, K7K 6M3, Frontenac |
| Acreage: | < .50 |
| Directions/Cross Streets: | HWY 15 / GRENADIER |
| Rooms: | 14 |
| Bedrooms: | 3 |
| Bedrooms +: | 1 |
| Family Room: | F |
| Basement: | Finished, Full |
| Level/Floor | Room | Length(ft) | Width(ft) | Descriptions | |
| Room 1 | Main | Bathroom | 4.76 | 4.76 | 2 Pc Bath |
| Room 2 | Main | Kitchen | 11.61 | 27.58 | |
| Room 3 | Main | Dining Ro | 13.64 | 11.05 | |
| Room 4 | Main | Living Ro | 19.71 | 10.59 | |
| Room 5 | Second | Bathroom | 6.82 | 9.71 | 4 Pc Bath |
| Room 6 | Second | Bedroom 2 | 9.38 | 13.87 | |
| Room 7 | Second | Bedroom 3 | 10.2 | 13.84 | |
| Room 8 | Second | Bathroom | 4.85 | 11.48 | 4 Pc Ensuite |
| Room 9 | Second | Den | 4.59 | 5.05 | |
| Room 10 | Second | Primary B | 20.4 | 11.48 | |
| Room 11 | Lower | Bathroom | 7.74 | 7.45 | 2 Pc Bath |
| Room 12 | Lower | Recreatio | 10.79 | 25.91 | |
| Room 13 | Lower | Bedroom 4 | 13.45 | 10.73 | |
| Room 14 | Lower | Other | 11.09 | 1328.4 |
| Washroom Type | No. of Pieces | Level |
| Washroom Type 1 | 2 | Main |
| Washroom Type 2 | 4 | Second |
| Washroom Type 3 | 4 | Second |
| Washroom Type 4 | 2 | Basement |
| Washroom Type 5 | 0 |
| Total Area: | 0.00 |
| Property Type: | Detached |
| Style: | 2-Storey |
| Exterior: | Aluminum Siding, Brick |
| Garage Type: | Attached |
| (Parking/)Drive: | Front Yard |
| Drive Parking Spaces: | 4 |
| Park #1 | |
| Parking Type: | Front Yard |
| Park #2 | |
| Parking Type: | Front Yard |
| Pool: | None |
| Other Structures: | Garden Shed |
| Approximatly Square Footage: | 1500-2000 |
| Property Features: | Fenced Yard, Library |
| CAC Included: | N |
| Water Included: | N |
| Cabel TV Included: | N |
| Common Elements Included: | N |
| Heat Included: | N |
| Parking Included: | N |
| Condo Tax Included: | N |
| Building Insurance Included: | N |
| Fireplace/Stove: | Y |
| Heat Type: | Forced Air |
| Central Air Conditioning: | Central Air |
| Central Vac: | N |
| Laundry Level: | Syste |
| Ensuite Laundry: | F |
| Sewers: | Sewer |
| Utilities-Cable: | Y |
| Utilities-Hydro: | Y |
| Although the information displayed is believed to be accurate, no warranties or representations are made of any kind. |
| ROYAL LEPAGE PROALLIANCE REALTY, BROKERAGE |
|
|

NASSER NADA
Broker
Dir:
416-859-5645
Bus:
905-507-4776
| Virtual Tour | Email a Friend |
Jump To:
At a Glance:
| Type: | Freehold - Detached |
| Area: | Frontenac |
| Municipality: | Kingston |
| Neighbourhood: | 13 - Kingston East (Incl Barret Crt) |
| Style: | 2-Storey |
| Tax: | $4,737.67 |
| Beds: | 3+1 |
| Baths: | 4 |
| Fireplace: | Y |
| Pool: | None |
Locatin Map:

