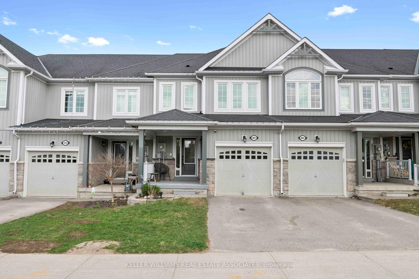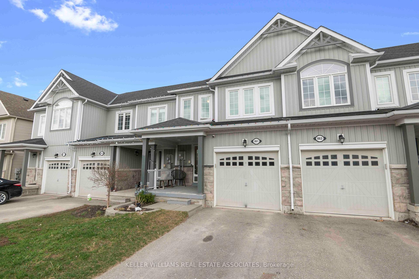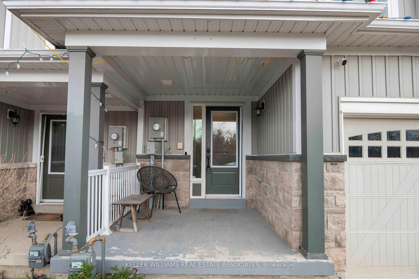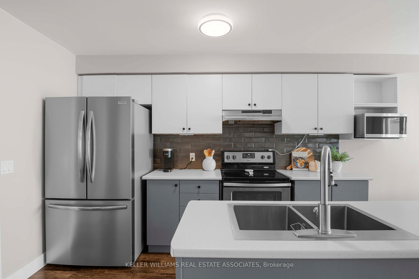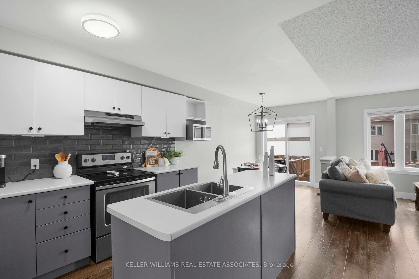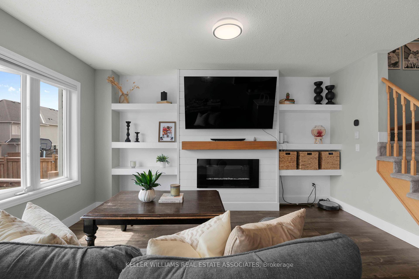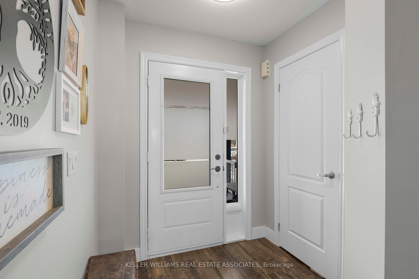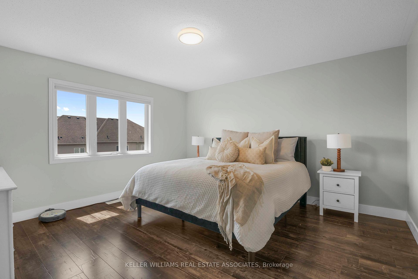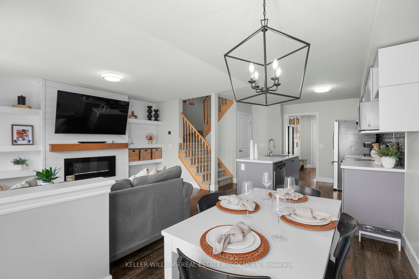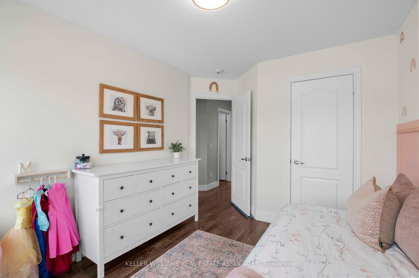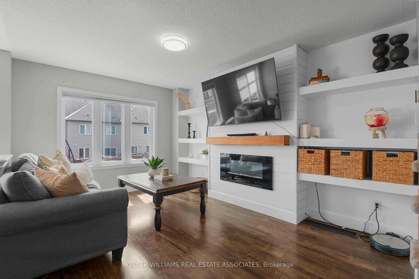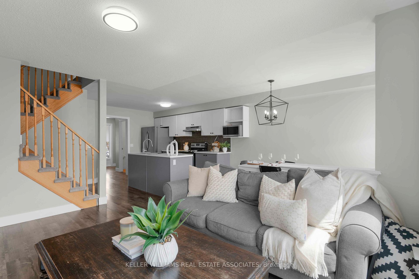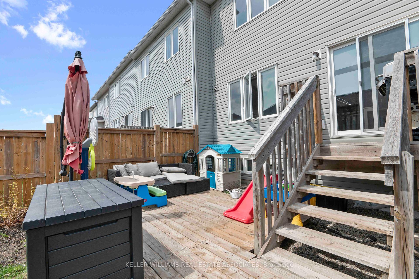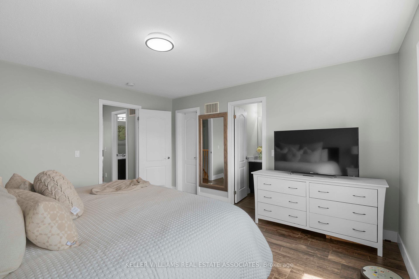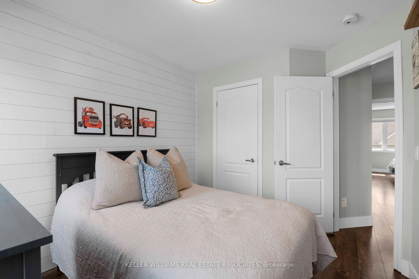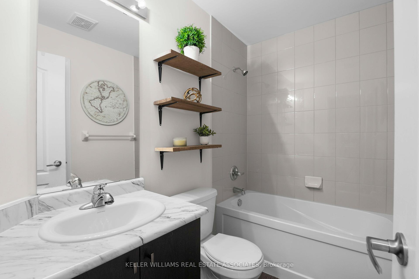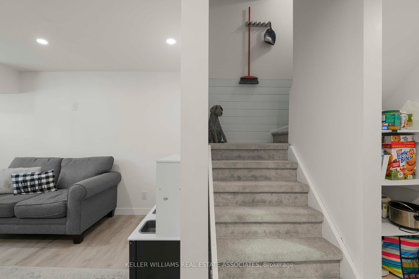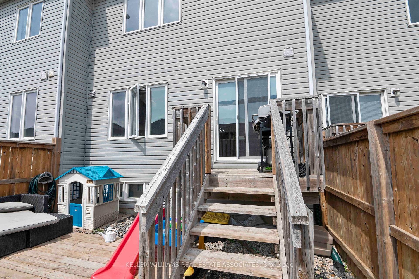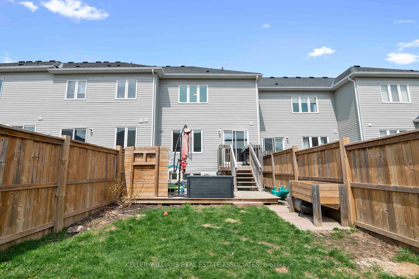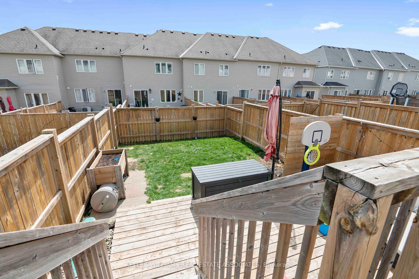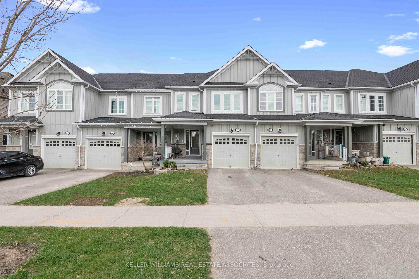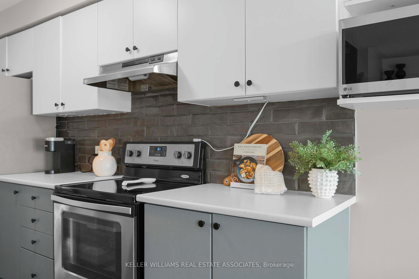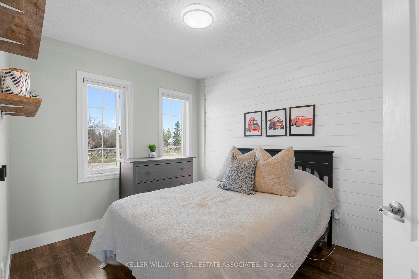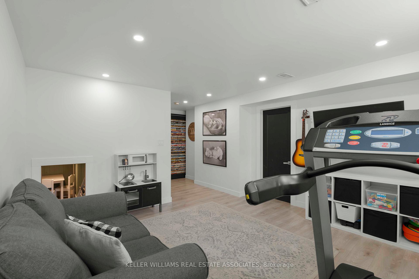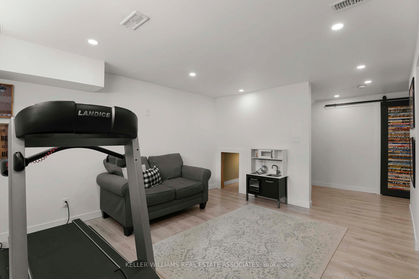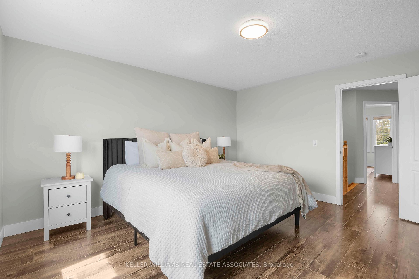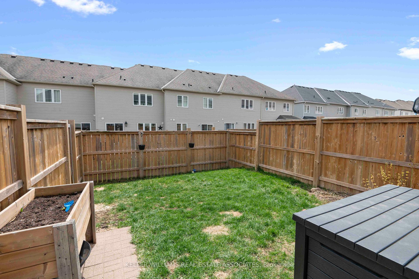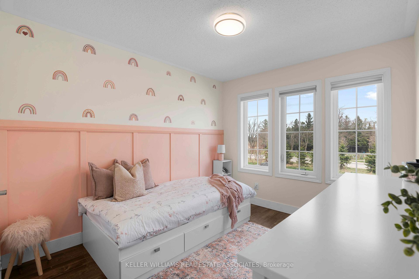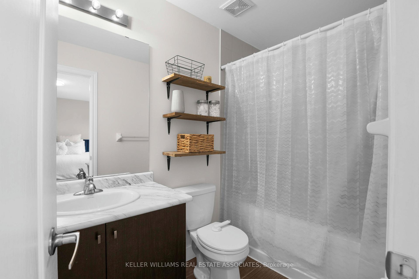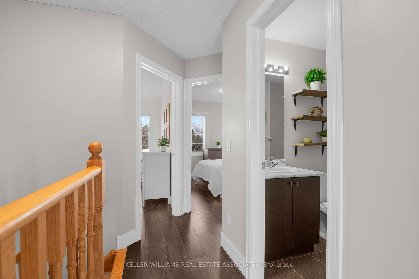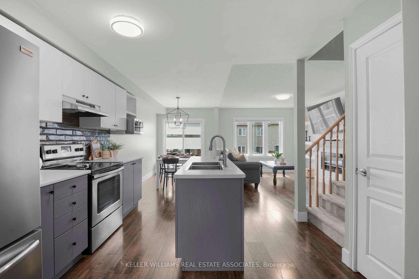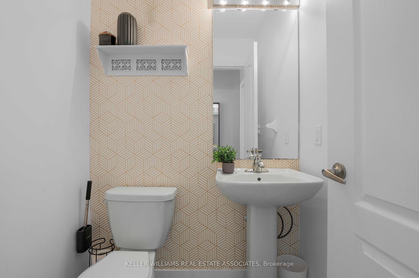Sold
Listing ID: X12116749
861 Cook Cres , Shelburne, L9V 3V2, Dufferin
| Welcome to 861 Cook Crescent, a stylish, carpet-free townhome in the heart of Shelburne featuring numerous upgrades and a bright, modern layout. The main floor offers updated laminate flooring (2018), an open-concept living room with an electric fireplace, a shiplap accent wall, built-in shelving, and a large front window. The eat-in kitchen boasts a centre island, two-tone cabinetry (4 years), a modern backsplash, and a brand-new Frigidaire fridge (2024), with a walkout to the backyard. Upstairs you'll find three spacious bedrooms with laminate flooring, including a primary suite with a walk-in closet and 4-piece ensuite, plus an additional 4-piece bath. The finished basement adds extra living space with pot lights, laminate flooring over subfloor, a Samsung washer and dryer (2018), a water softener, and a 100-amp panel. Additional features include owned furnace and A/C, upgraded light fixtures, and a family-friendly location close to parks, schools, shopping, and more. Move right in and enjoy everything this fantastic home has to offer! |
| Listed Price | $650,000 |
| Taxes: | $3585.00 |
| Assessment Year: | 2024 |
| Occupancy: | Owner |
| Address: | 861 Cook Cres , Shelburne, L9V 3V2, Dufferin |
| Directions/Cross Streets: | Hwy 10 & Col Phillips Drive |
| Rooms: | 5 |
| Rooms +: | 1 |
| Bedrooms: | 3 |
| Bedrooms +: | 0 |
| Family Room: | T |
| Basement: | Finished |
| Level/Floor | Room | Length(ft) | Width(ft) | Descriptions | |
| Room 1 | Main | Kitchen | 11.32 | 12.07 | Eat-in Kitchen, Stainless Steel Appl, W/O To Yard |
| Room 2 | Main | Breakfast | 7.81 | 11.64 | Combined w/Kitchen |
| Room 3 | Main | Living Ro | 10.66 | 14.14 | Electric Fireplace, B/I Shelves, Laminate |
| Room 4 | Second | Primary B | 13.51 | 14.17 | 4 Pc Ensuite, Walk-In Closet(s), Laminate |
| Room 5 | Second | Bedroom 2 | 9.71 | 12.92 | Laminate, Window, Closet |
| Room 6 | Second | Bedroom 3 | 8.82 | 11.38 | Laminate, Window, Closet |
| Room 7 | Basement | Recreatio | 12.82 | 21.22 | Laminate, Pot Lights |
| Washroom Type | No. of Pieces | Level |
| Washroom Type 1 | 4 | Second |
| Washroom Type 2 | 2 | Main |
| Washroom Type 3 | 0 | |
| Washroom Type 4 | 0 | |
| Washroom Type 5 | 0 | |
| Washroom Type 6 | 4 | Second |
| Washroom Type 7 | 2 | Main |
| Washroom Type 8 | 0 | |
| Washroom Type 9 | 0 | |
| Washroom Type 10 | 0 |
| Total Area: | 0.00 |
| Property Type: | Att/Row/Townhouse |
| Style: | 2-Storey |
| Exterior: | Vinyl Siding, Brick |
| Garage Type: | Attached |
| (Parking/)Drive: | Private |
| Drive Parking Spaces: | 2 |
| Park #1 | |
| Parking Type: | Private |
| Park #2 | |
| Parking Type: | Private |
| Pool: | None |
| Approximatly Square Footage: | 1100-1500 |
| CAC Included: | N |
| Water Included: | N |
| Cabel TV Included: | N |
| Common Elements Included: | N |
| Heat Included: | N |
| Parking Included: | N |
| Condo Tax Included: | N |
| Building Insurance Included: | N |
| Fireplace/Stove: | Y |
| Heat Type: | Forced Air |
| Central Air Conditioning: | Central Air |
| Central Vac: | N |
| Laundry Level: | Syste |
| Ensuite Laundry: | F |
| Sewers: | Sewer |
| Although the information displayed is believed to be accurate, no warranties or representations are made of any kind. |
| KELLER WILLIAMS REAL ESTATE ASSOCIATES |
|
|

NASSER NADA
Broker
Dir:
416-859-5645
Bus:
905-507-4776
| Virtual Tour | Email a Friend |
Jump To:
At a Glance:
| Type: | Freehold - Att/Row/Townhouse |
| Area: | Dufferin |
| Municipality: | Shelburne |
| Neighbourhood: | Shelburne |
| Style: | 2-Storey |
| Tax: | $3,585 |
| Beds: | 3 |
| Baths: | 3 |
| Fireplace: | Y |
| Pool: | None |
Locatin Map:

