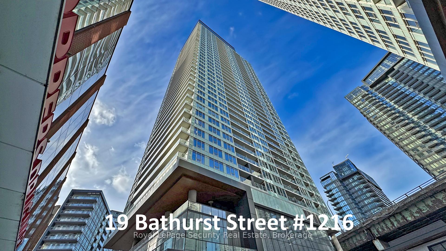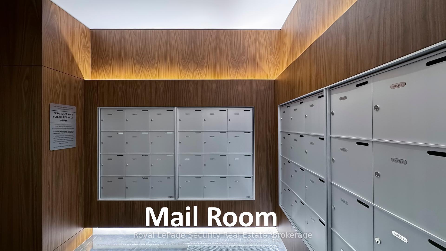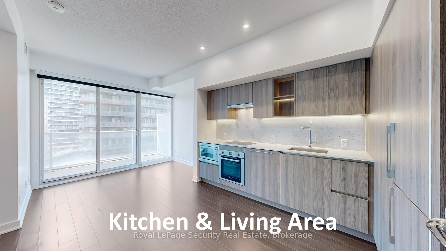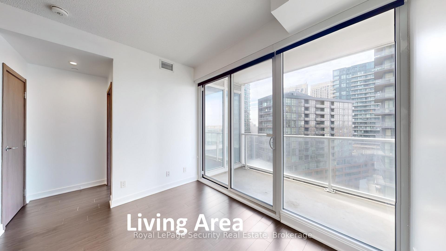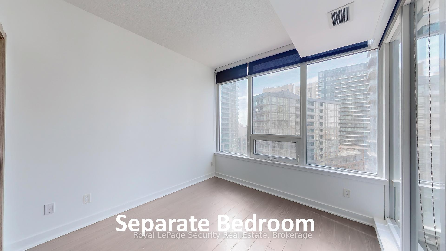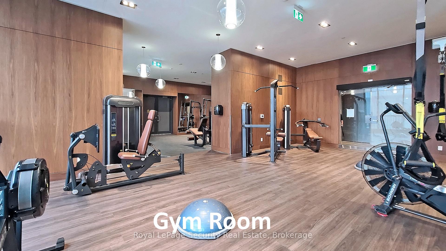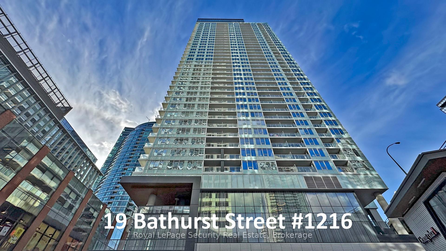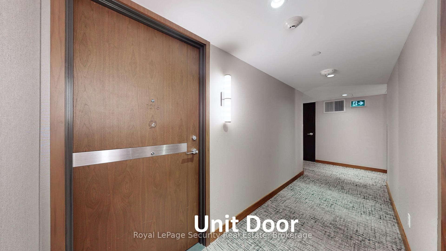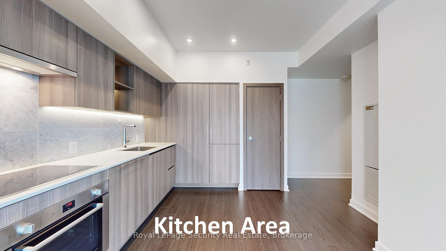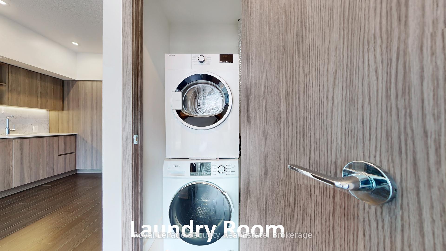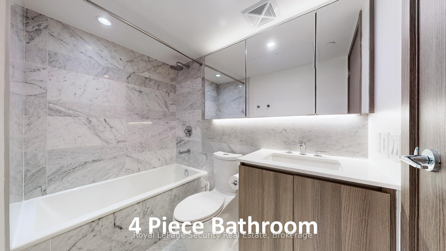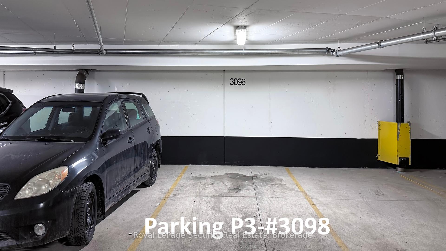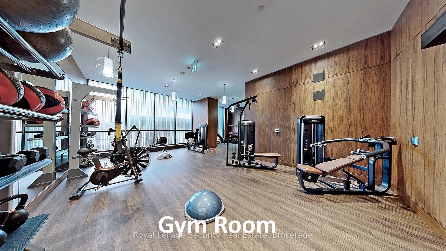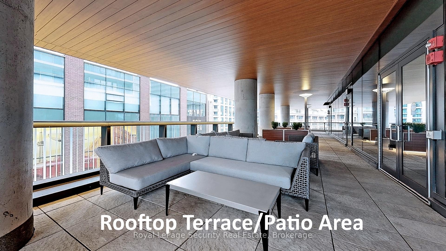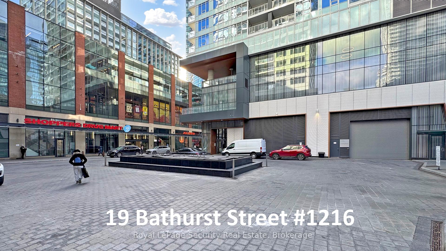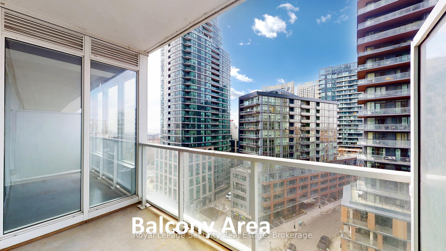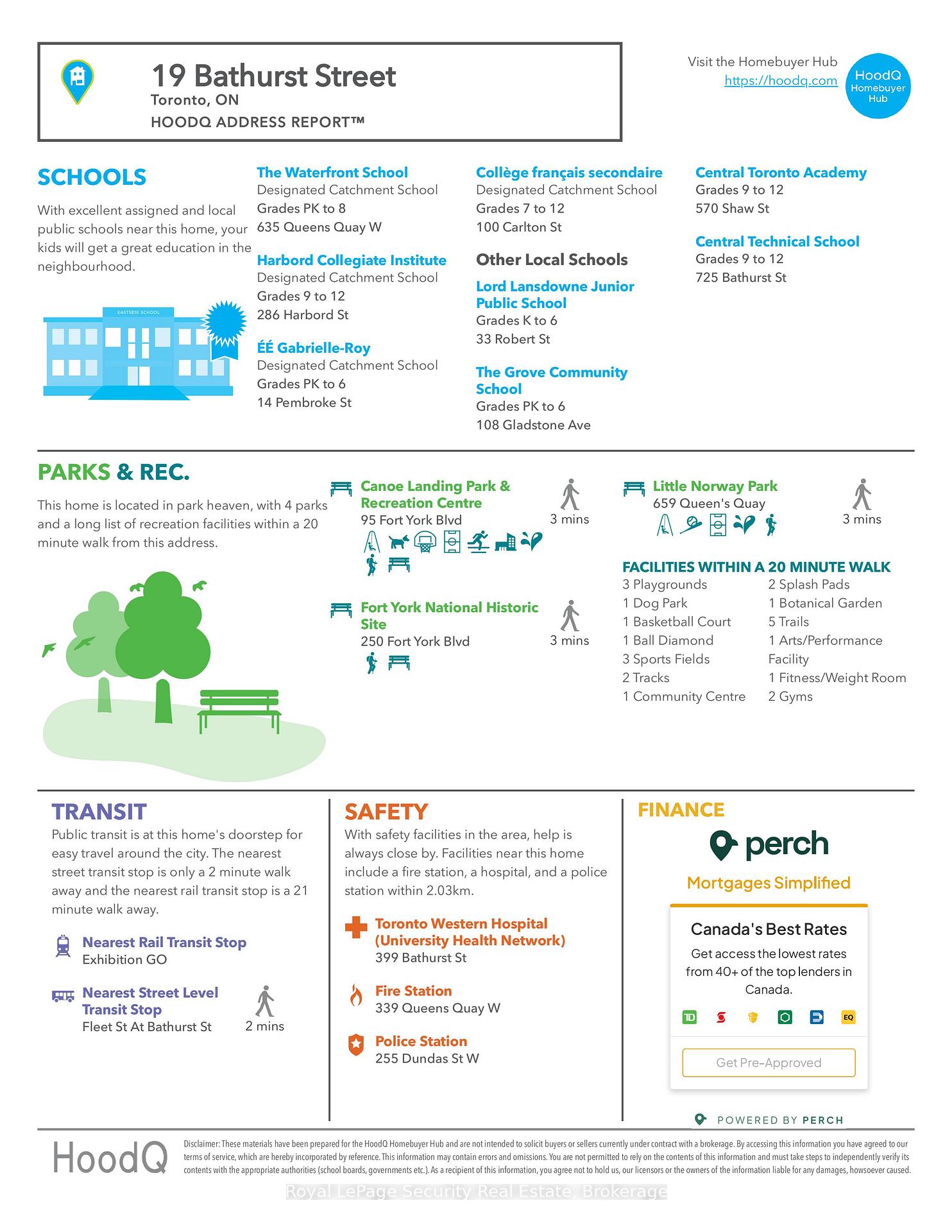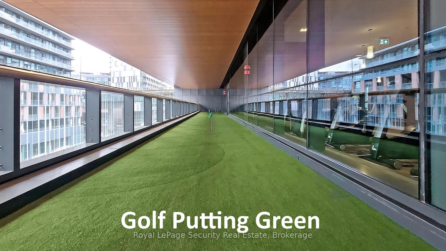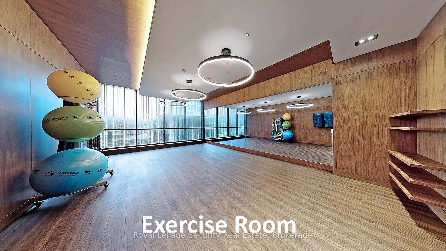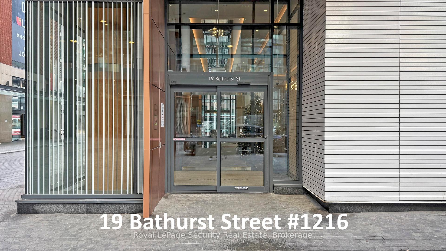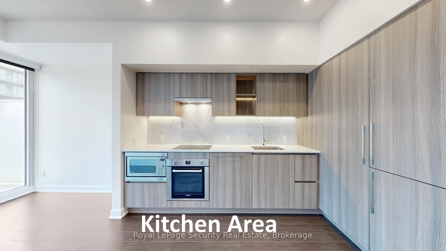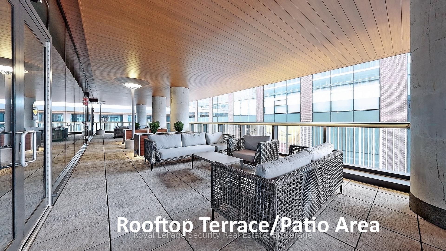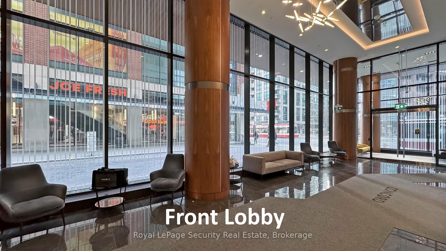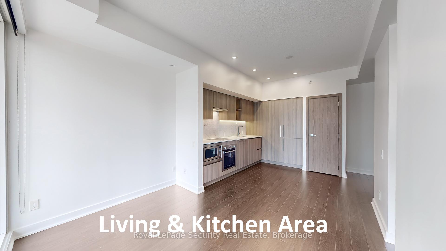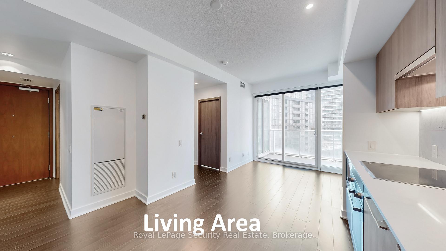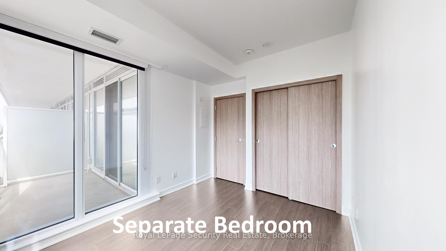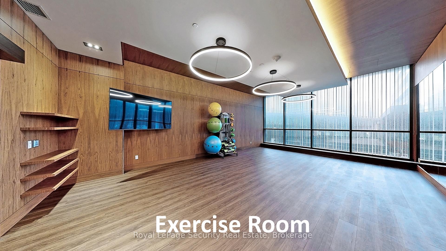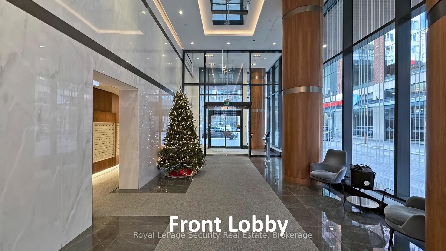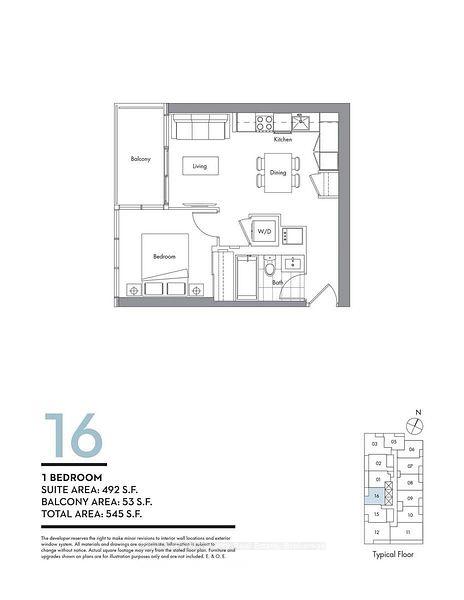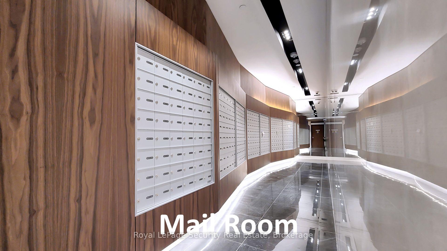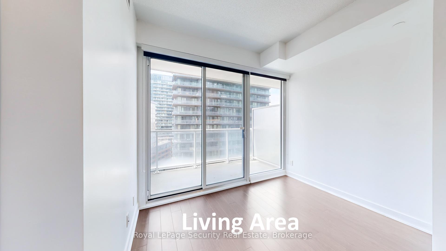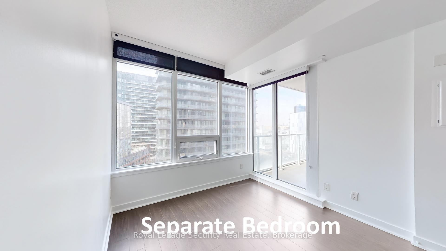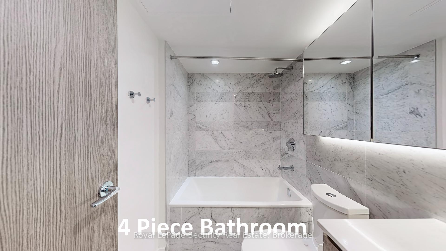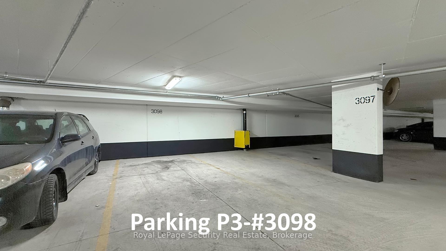$549,900
Available - For Sale
Listing ID: C12116515
19 Bathurst Stre , Toronto, M5V 0N2, Toronto
| Very nice-1 bedroom, 1 bath, corner unit at the waterfront Lakeview Condos! Freshly painted throughout and includes 1 parking space (owned & deeded) very close to elevator! Very efficient & workable layout that maximizes space. Very clean, bright & spacious with West & South exposures-with tons of natural light throughout! Sleek Kitchen design & finishes, with pot lights, under-cabinet lighting, built-in appliances and organizers. Stylish built in appliances and Custom roller blinds throughout. Beautiful bathroom with marble wall closure, floor tiles and designer cabinetry. Over 23,000sqft of great hotel style amenities: 24hr concierge, resort-style spa, indoor pool, gym, yoga studio, music/karaoke room, party room, theatre room, pet spa room, mini golf putting green, rooftop terrace/patio area, kids playroom, study room, guest room & visitor parking. Steps away from T.T.C., waterfront, Loblaws new 50,000sqft flagship store and 87,000sqft of daily essential retail with Shoppers Drug Mart, Farm Boy, LCBO, TD bank & Restaurants. Minutes to subway, billy bishop airport, Gardener Expressway, plus much, much more! |
| Price | $549,900 |
| Taxes: | $2632.27 |
| Occupancy: | Vacant |
| Address: | 19 Bathurst Stre , Toronto, M5V 0N2, Toronto |
| Postal Code: | M5V 0N2 |
| Province/State: | Toronto |
| Directions/Cross Streets: | Lakeshore Blvd & Bathurst St |
| Level/Floor | Room | Length(ft) | Width(ft) | Descriptions | |
| Room 1 | Flat | Living Ro | 10.27 | 6.92 | Laminate, Open Concept, W/O To Balcony |
| Room 2 | Flat | Kitchen | 10.5 | 9.61 | Laminate, Open Concept, Eat-in Kitchen |
| Room 3 | Flat | Bedroom | 9.81 | 9.61 | Laminate, Double Closet, Window Floor to Ceil |
| Room 4 | Flat | Foyer | 11.12 | 3.8 | Laminate, Walk Through, 4 Pc Bath |
| Room 5 | Flat | Laundry | 3.28 | 2.79 | Ceramic Floor, Separate Room, Finished |
| Room 6 | Flat | Other | 10.63 | 4.82 | West View |
| Washroom Type | No. of Pieces | Level |
| Washroom Type 1 | 4 | |
| Washroom Type 2 | 0 | |
| Washroom Type 3 | 0 | |
| Washroom Type 4 | 0 | |
| Washroom Type 5 | 0 |
| Total Area: | 0.00 |
| Sprinklers: | Conc |
| Washrooms: | 1 |
| Heat Type: | Forced Air |
| Central Air Conditioning: | Central Air |
$
%
Years
This calculator is for demonstration purposes only. Always consult a professional
financial advisor before making personal financial decisions.
| Although the information displayed is believed to be accurate, no warranties or representations are made of any kind. |
| Royal LePage Security Real Estate |
|
|

NASSER NADA
Broker
Dir:
416-859-5645
Bus:
905-507-4776
| Book Showing | Email a Friend |
Jump To:
At a Glance:
| Type: | Com - Condo Apartment |
| Area: | Toronto |
| Municipality: | Toronto C01 |
| Neighbourhood: | Waterfront Communities C1 |
| Style: | Apartment |
| Tax: | $2,632.27 |
| Maintenance Fee: | $478.4 |
| Beds: | 1 |
| Baths: | 1 |
| Fireplace: | N |
Locatin Map:
Payment Calculator:

