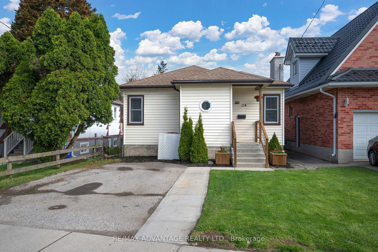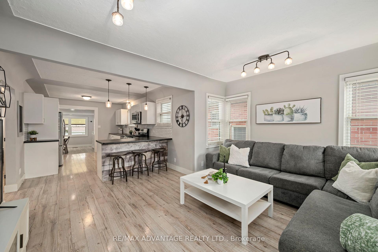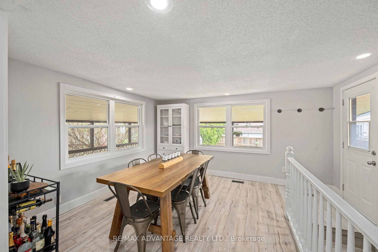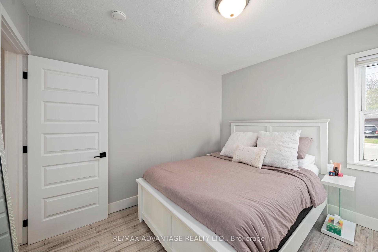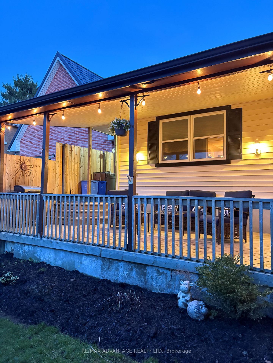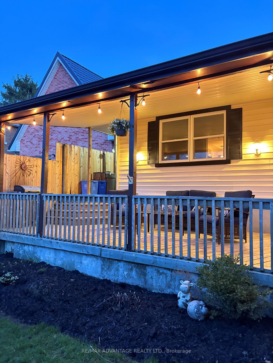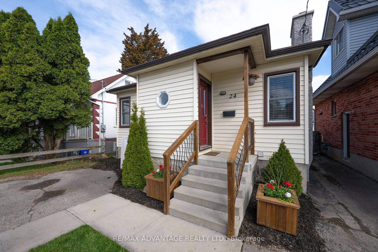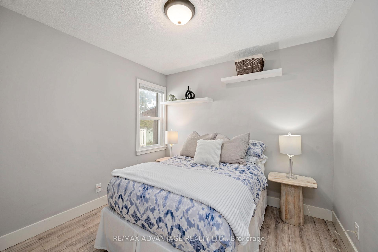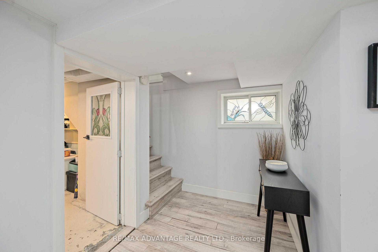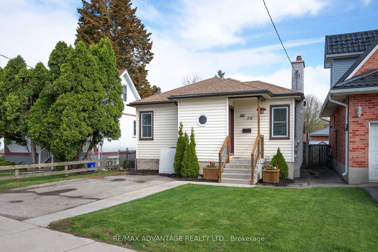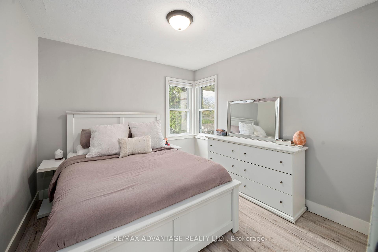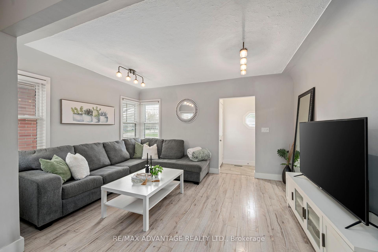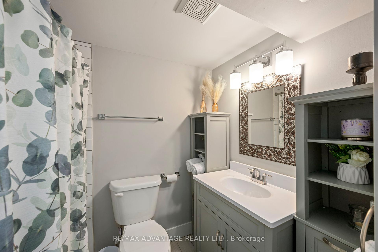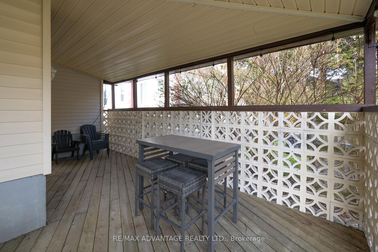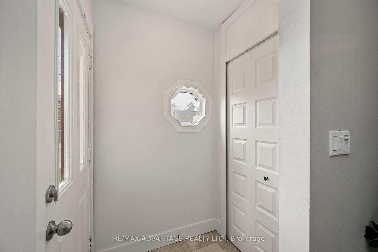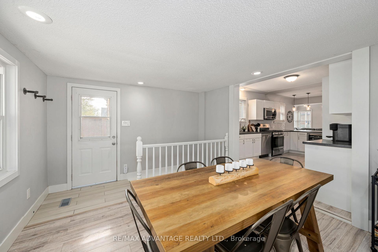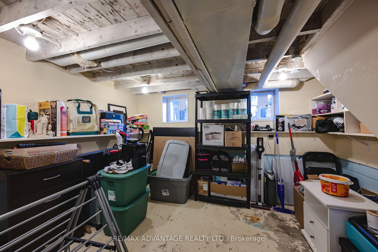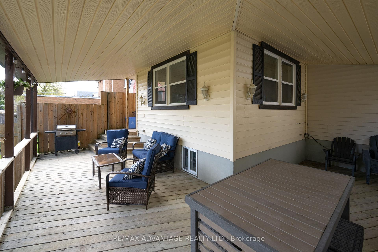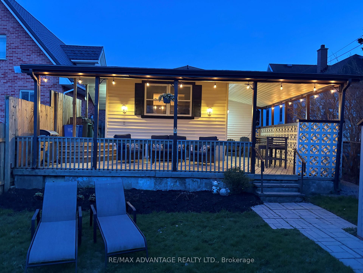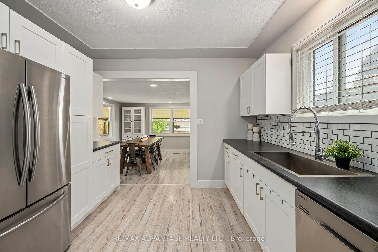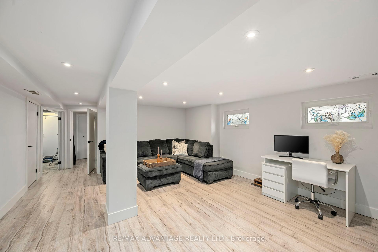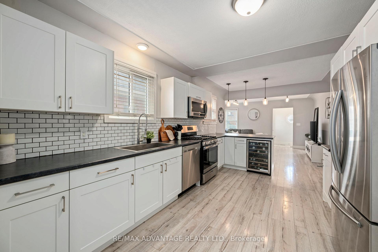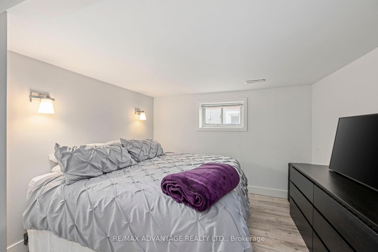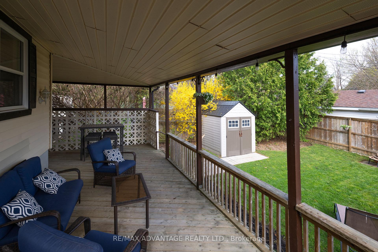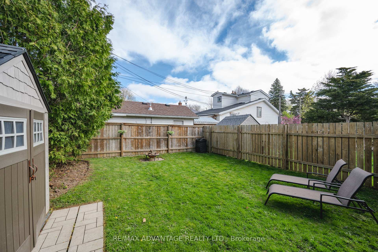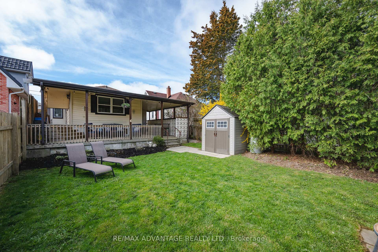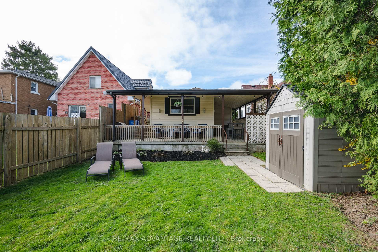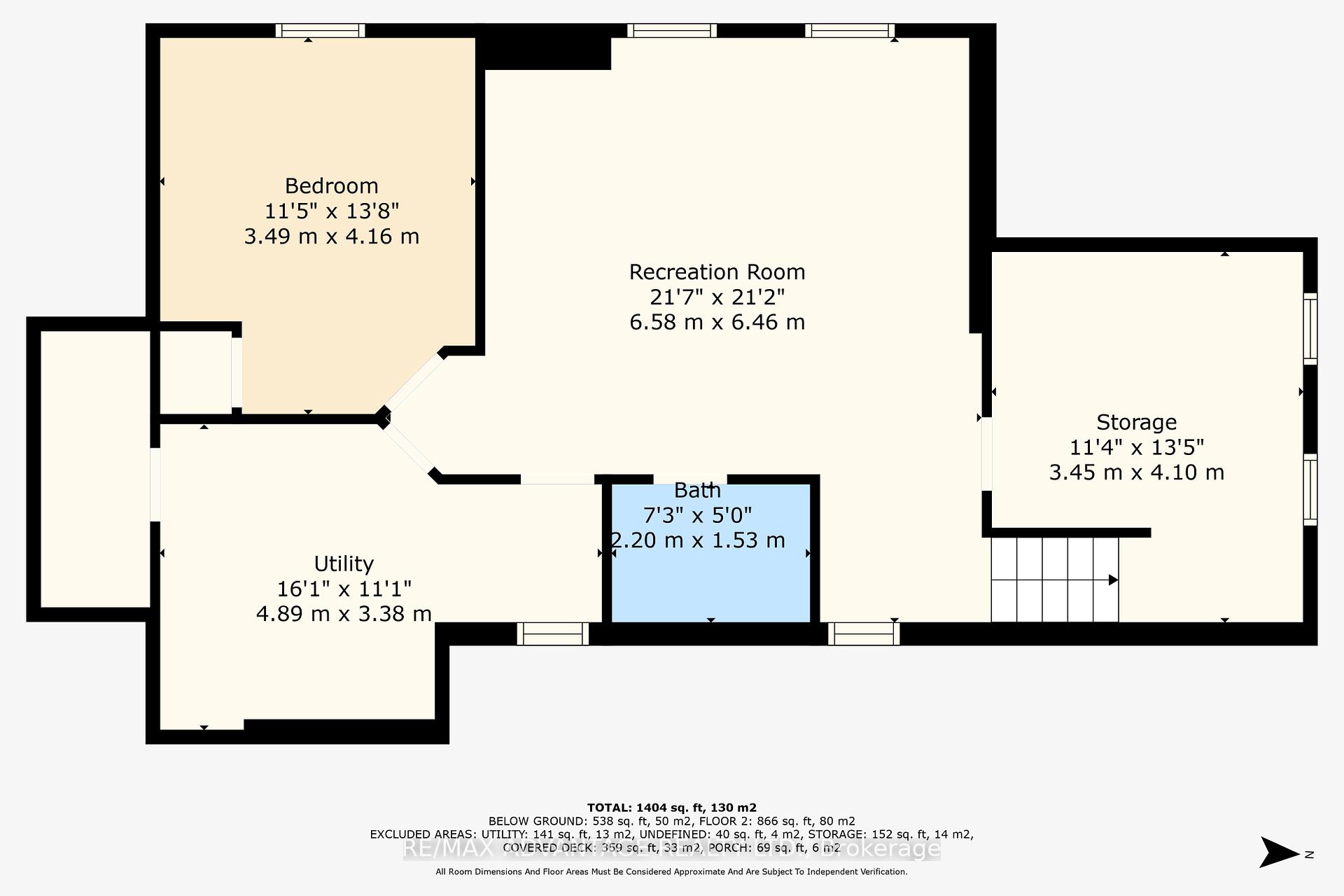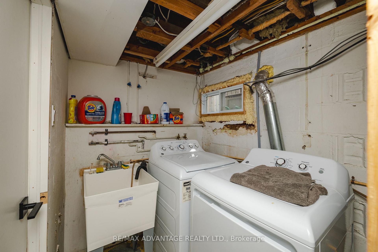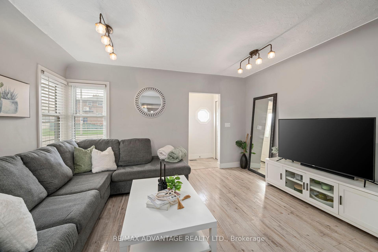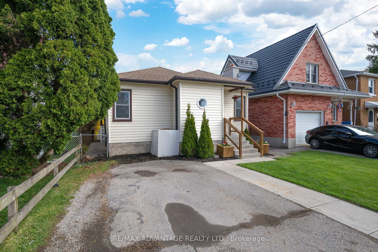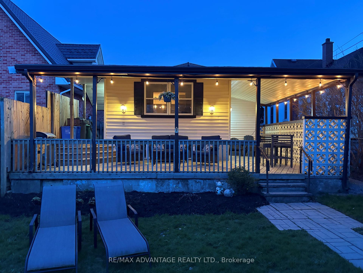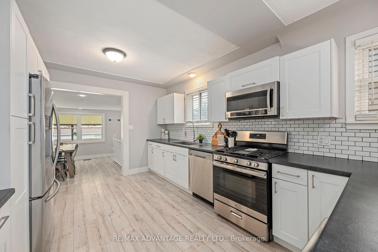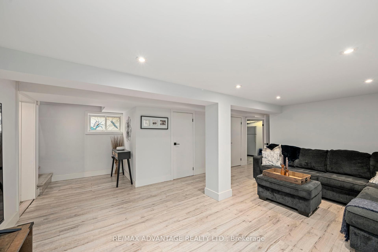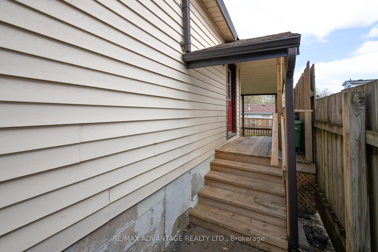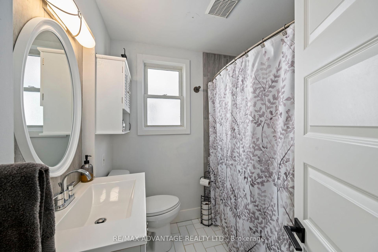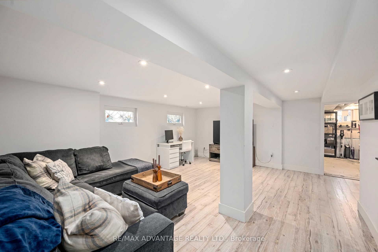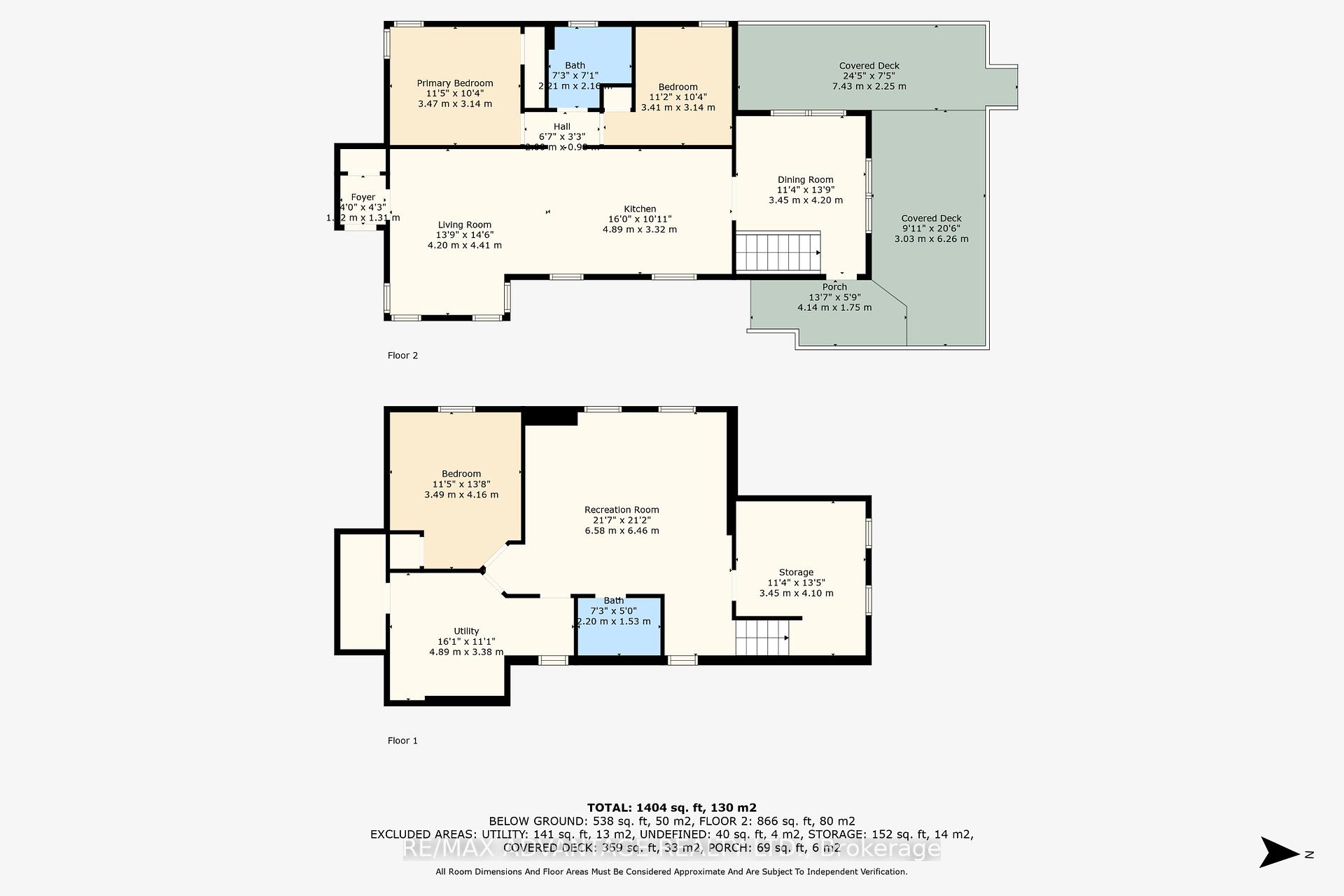$524,900
Available - For Sale
Listing ID: X12115958
24 Emery Stre West , London South, N6J 1R4, Middlesex
| Stunning renovated bungalow located in desirable South London. This impressive 2+1 bedroom, 2 full bath home is located on a friendly street surrounded by mature trees and lush greenery. Step inside to a bright and inviting foyer that sets the tone for the entire home. The main floor features a large living room with neutral flooring. The modern kitchen is a true showstopper, boasting sleek countertops, white cabinetry, stainless steel appliances, and plenty of storage. Open to the dining area, it's perfectly designed for hosting family and friends. Two generously sized bedrooms and a stylish 4-piece bathroom complete the main level. The fully finished lower level adds even more living space, including a third bedroom, an additional full bathroom, a dedicated laundry room, storage area, and a cozy family roomideal for a home office, gym, or media space. Step outside to your private, fully fenced backyard oasis, featuring a covered deckperfect for unwinding on warm summer evenings. With so many upgrades and beautiful features this home should be the next stop on your list. Located close to amenities, walking distance to Wortley Village, public transit, schools, restaurants and so much more. Book a showing today! |
| Price | $524,900 |
| Taxes: | $3067.60 |
| Assessment Year: | 2024 |
| Occupancy: | Owner |
| Address: | 24 Emery Stre West , London South, N6J 1R4, Middlesex |
| Directions/Cross Streets: | Wharncliffe & Emery |
| Rooms: | 6 |
| Rooms +: | 5 |
| Bedrooms: | 2 |
| Bedrooms +: | 1 |
| Family Room: | T |
| Basement: | Finished |
| Level/Floor | Room | Length(ft) | Width(ft) | Descriptions | |
| Room 1 | Main | Foyer | 4 | 4.3 | |
| Room 2 | Main | Living Ro | 13.78 | 14.46 | |
| Room 3 | Main | Kitchen | 16.04 | 10.89 | |
| Room 4 | Main | Dining Ro | 11.32 | 13.78 | |
| Room 5 | Main | Primary B | 11.38 | 10.3 | |
| Room 6 | Main | Bedroom 2 | 11.18 | 10.3 | |
| Room 7 | Main | Bathroom | 7.25 | 7.08 | 4 Pc Bath |
| Room 8 | Basement | Recreatio | 21.58 | 21.19 | |
| Room 9 | Basement | Bedroom 3 | 11.45 | 13.64 | |
| Room 10 | Basement | Utility R | 16.04 | 11.09 | |
| Room 11 | Basement | Bathroom | 7.22 | 5.02 | 4 Pc Bath |
| Room 12 | Basement | Other | 11.32 | 13.45 |
| Washroom Type | No. of Pieces | Level |
| Washroom Type 1 | 4 | Main |
| Washroom Type 2 | 4 | Lower |
| Washroom Type 3 | 0 | |
| Washroom Type 4 | 0 | |
| Washroom Type 5 | 0 | |
| Washroom Type 6 | 4 | Main |
| Washroom Type 7 | 4 | Lower |
| Washroom Type 8 | 0 | |
| Washroom Type 9 | 0 | |
| Washroom Type 10 | 0 |
| Total Area: | 0.00 |
| Property Type: | Detached |
| Style: | Bungalow |
| Exterior: | Vinyl Siding |
| Garage Type: | None |
| (Parking/)Drive: | Private |
| Drive Parking Spaces: | 2 |
| Park #1 | |
| Parking Type: | Private |
| Park #2 | |
| Parking Type: | Private |
| Pool: | None |
| Approximatly Square Footage: | 700-1100 |
| CAC Included: | N |
| Water Included: | N |
| Cabel TV Included: | N |
| Common Elements Included: | N |
| Heat Included: | N |
| Parking Included: | N |
| Condo Tax Included: | N |
| Building Insurance Included: | N |
| Fireplace/Stove: | N |
| Heat Type: | Forced Air |
| Central Air Conditioning: | Central Air |
| Central Vac: | N |
| Laundry Level: | Syste |
| Ensuite Laundry: | F |
| Sewers: | Sewer |
$
%
Years
This calculator is for demonstration purposes only. Always consult a professional
financial advisor before making personal financial decisions.
| Although the information displayed is believed to be accurate, no warranties or representations are made of any kind. |
| RE/MAX ADVANTAGE REALTY LTD. |
|
|

NASSER NADA
Broker
Dir:
416-859-5645
Bus:
905-507-4776
| Virtual Tour | Book Showing | Email a Friend |
Jump To:
At a Glance:
| Type: | Freehold - Detached |
| Area: | Middlesex |
| Municipality: | London South |
| Neighbourhood: | South E |
| Style: | Bungalow |
| Tax: | $3,067.6 |
| Beds: | 2+1 |
| Baths: | 2 |
| Fireplace: | N |
| Pool: | None |
Locatin Map:
Payment Calculator:

