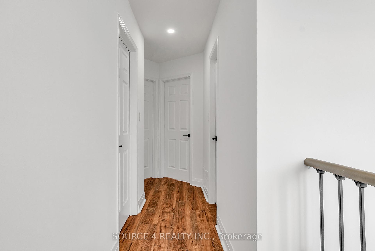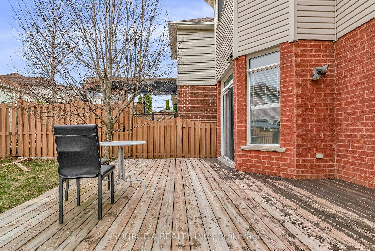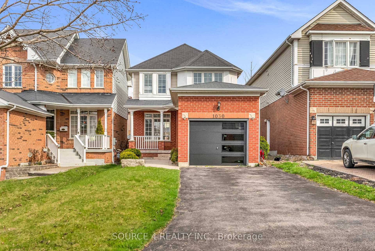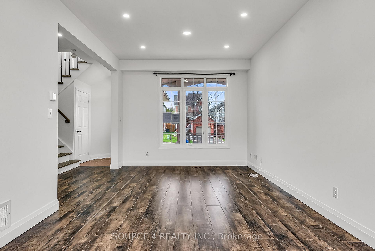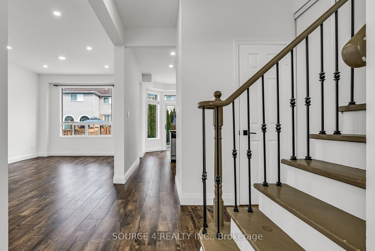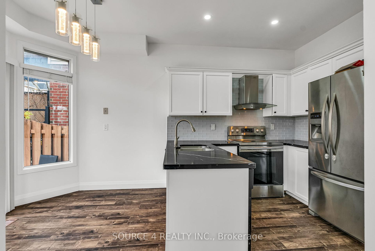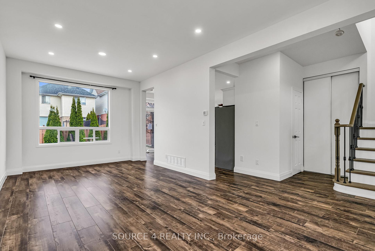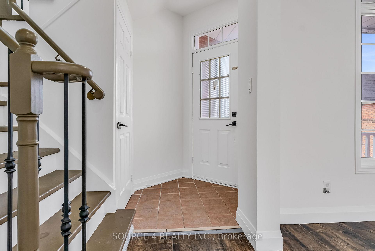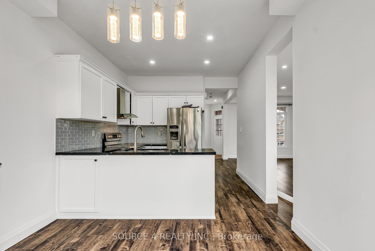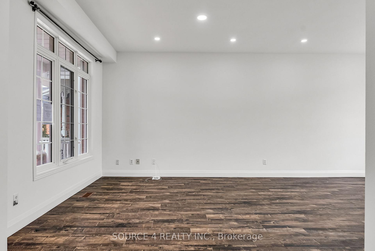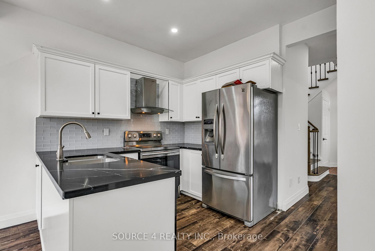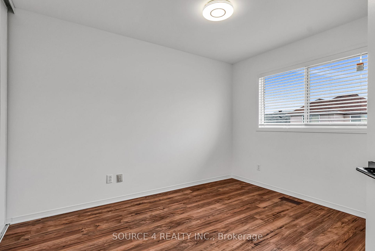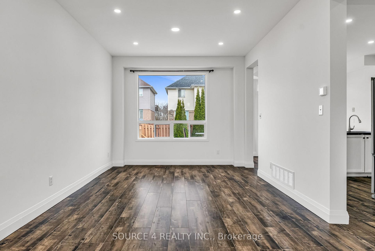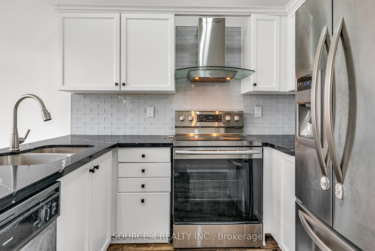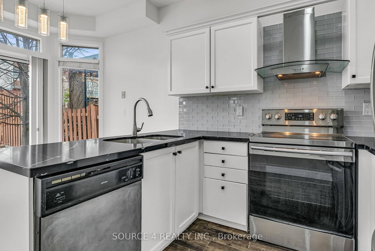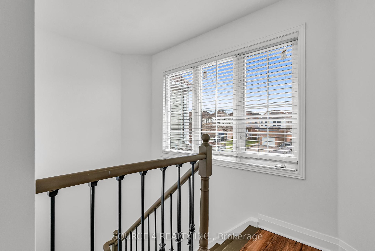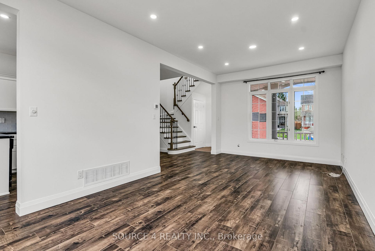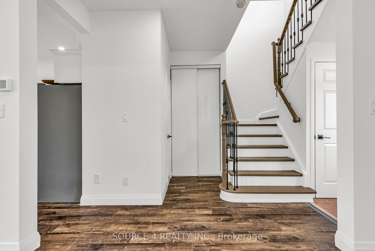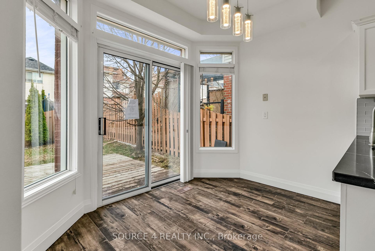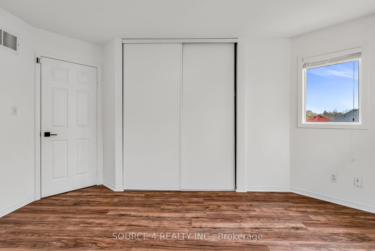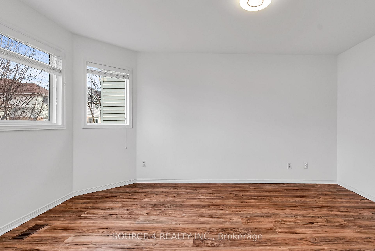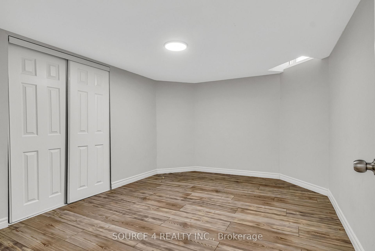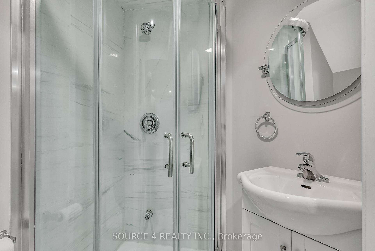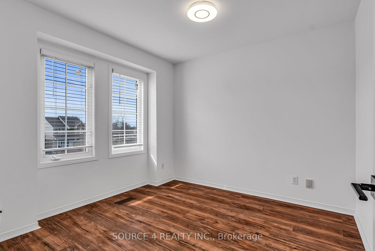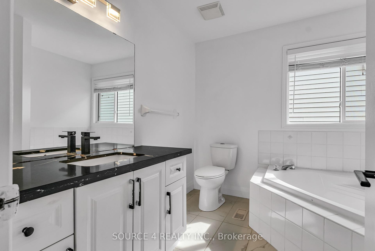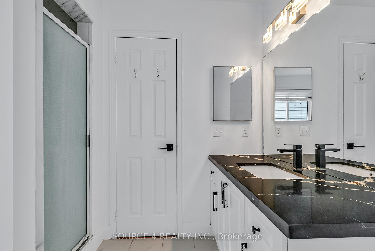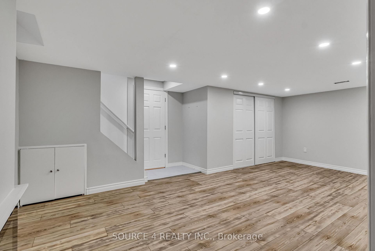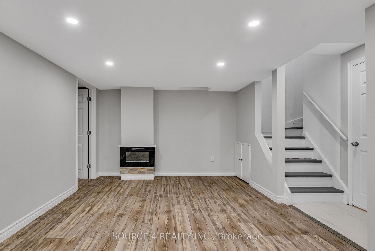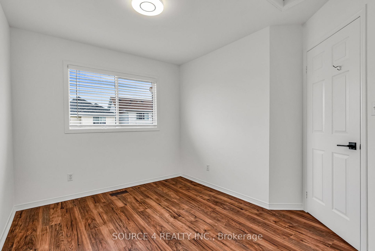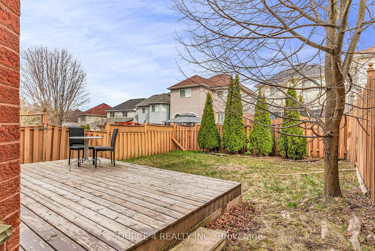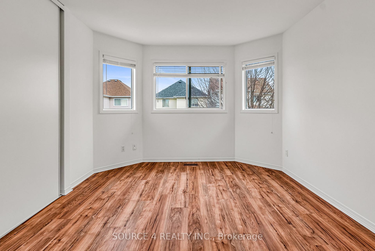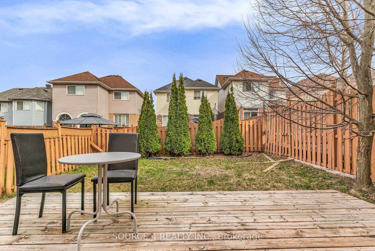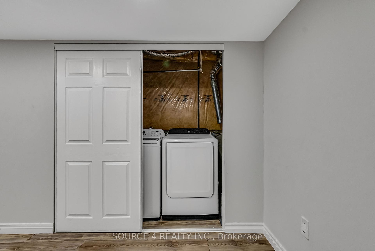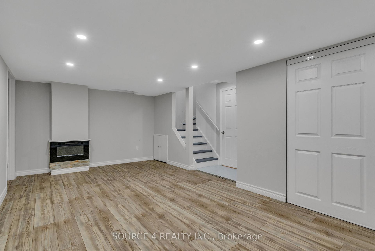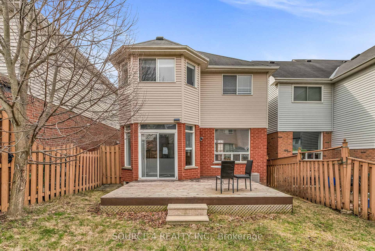$879,900
Available - For Sale
Listing ID: E12115984
1030 Timberland Cres , Oshawa, L1K 2L9, Durham
| *Power of Sale* Stunning 3+1 bedroom home located in one of Oshawa's most sought-after neighbourhoods. This spectacular home has been newly renovated, and features an eat in kitchen with modern cabinets, black quartz countertops, and stainless steel appliances. The open concept kitchen overlooks the living room, and is perfect for entertaining thanks to a walkout to the rear deck, and fully fenced in private backyard. Other updates include smooth ceilings and new floors, baseboard and potlights on the main floor. The upper level features 3 bright bedroom with large closets, and a 4 piece bathroom with a soaker tub. The lower level has been fully finished with a recreation room, additional bedroom and 3 piece bathroom. **EXTRAS** Property including all chattels being sold 'As Is, Where Is'. Seller & listing agent make no representations or warranties. |
| Price | $879,900 |
| Taxes: | $4583.00 |
| Occupancy: | Vacant |
| Address: | 1030 Timberland Cres , Oshawa, L1K 2L9, Durham |
| Directions/Cross Streets: | Taunton Rd E and Harmony Rd N |
| Rooms: | 6 |
| Rooms +: | 2 |
| Bedrooms: | 3 |
| Bedrooms +: | 1 |
| Family Room: | F |
| Basement: | Finished |
| Level/Floor | Room | Length(ft) | Width(ft) | Descriptions | |
| Room 1 | Main | Living Ro | 22.17 | 10.92 | Combined w/Dining, Pot Lights, Large Window |
| Room 2 | Main | Dining Ro | Combined w/Living, Pot Lights, Large Window | ||
| Room 3 | Main | Kitchen | 16.24 | 10 | Modern Kitchen, Quartz Counter, Breakfast Area |
| Room 4 | Second | Primary B | 14.99 | 10.92 | Laminate, Large Closet |
| Room 5 | Second | Bedroom 2 | 11.15 | 8.99 | Laminate, Large Closet |
| Room 6 | Second | Bedroom 3 | 10.07 | 9.74 | Laminate, Large Closet |
| Room 7 | Basement | Recreatio | 21.16 | 10.5 | Fireplace, Laminate, Pot Lights |
| Room 8 | Basement | Bedroom 4 | 12.17 | 9.68 | Laminate, Pot Lights |
| Washroom Type | No. of Pieces | Level |
| Washroom Type 1 | 2 | Main |
| Washroom Type 2 | 4 | Second |
| Washroom Type 3 | 3 | Basement |
| Washroom Type 4 | 0 | |
| Washroom Type 5 | 0 |
| Total Area: | 0.00 |
| Property Type: | Detached |
| Style: | 2-Storey |
| Exterior: | Brick, Vinyl Siding |
| Garage Type: | Attached |
| (Parking/)Drive: | Private |
| Drive Parking Spaces: | 2 |
| Park #1 | |
| Parking Type: | Private |
| Park #2 | |
| Parking Type: | Private |
| Pool: | None |
| Approximatly Square Footage: | 1100-1500 |
| CAC Included: | N |
| Water Included: | N |
| Cabel TV Included: | N |
| Common Elements Included: | N |
| Heat Included: | N |
| Parking Included: | N |
| Condo Tax Included: | N |
| Building Insurance Included: | N |
| Fireplace/Stove: | Y |
| Heat Type: | Forced Air |
| Central Air Conditioning: | Central Air |
| Central Vac: | N |
| Laundry Level: | Syste |
| Ensuite Laundry: | F |
| Sewers: | Sewer |
$
%
Years
This calculator is for demonstration purposes only. Always consult a professional
financial advisor before making personal financial decisions.
| Although the information displayed is believed to be accurate, no warranties or representations are made of any kind. |
| SOURCE 4 REALTY INC. |
|
|

NASSER NADA
Broker
Dir:
416-859-5645
Bus:
905-507-4776
| Virtual Tour | Book Showing | Email a Friend |
Jump To:
At a Glance:
| Type: | Freehold - Detached |
| Area: | Durham |
| Municipality: | Oshawa |
| Neighbourhood: | Pinecrest |
| Style: | 2-Storey |
| Tax: | $4,583 |
| Beds: | 3+1 |
| Baths: | 3 |
| Fireplace: | Y |
| Pool: | None |
Locatin Map:
Payment Calculator:

