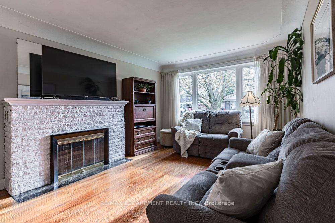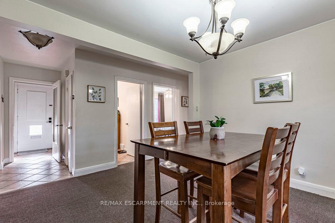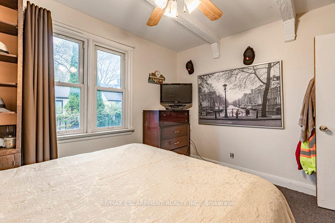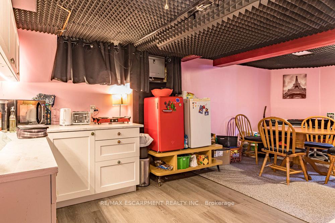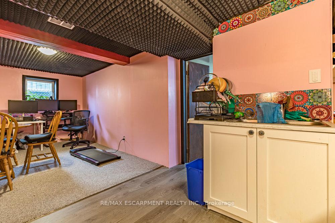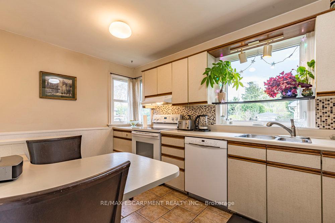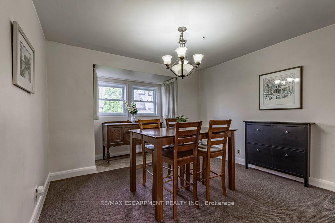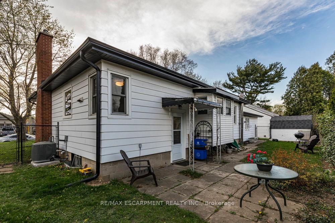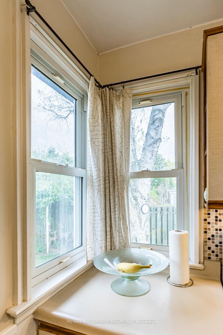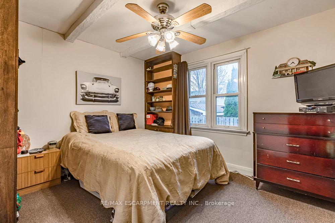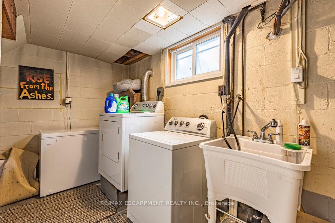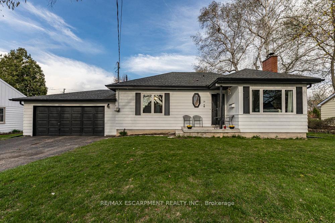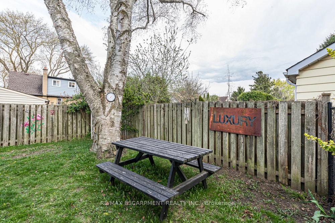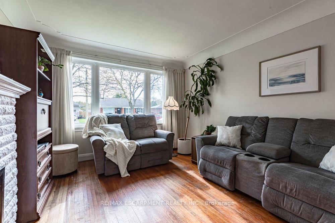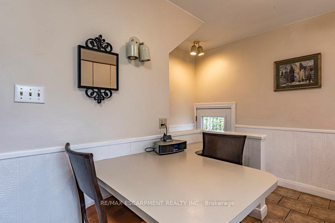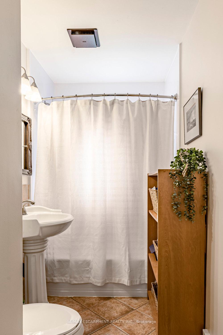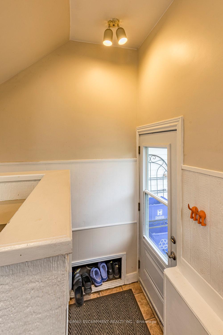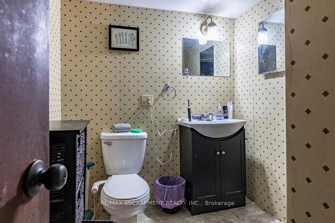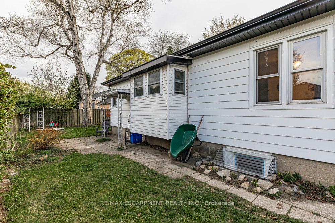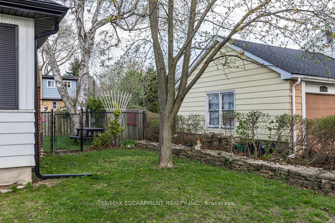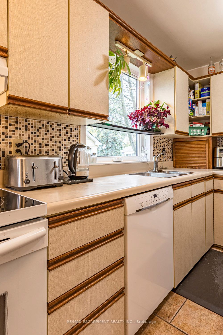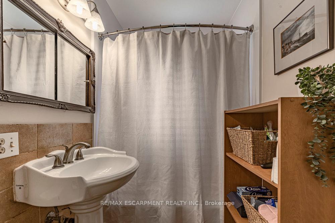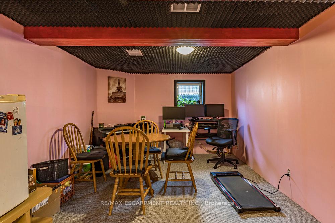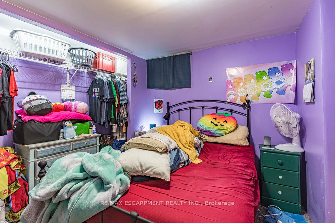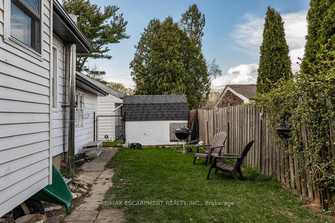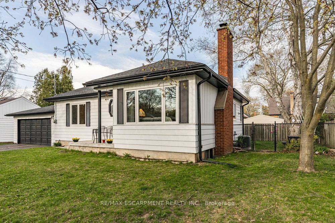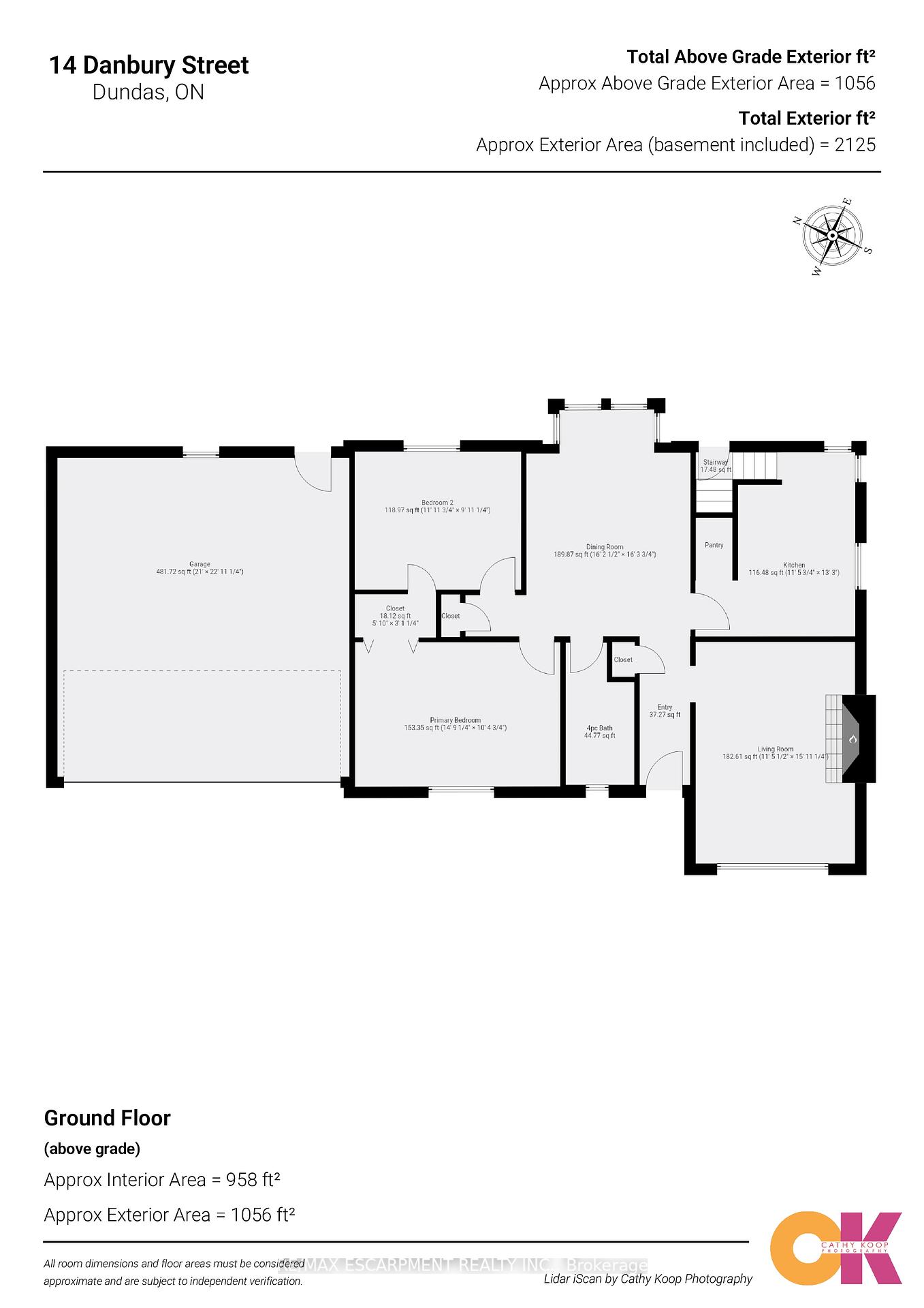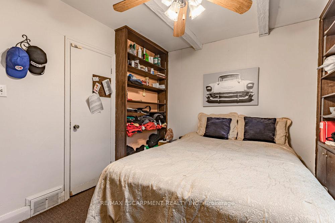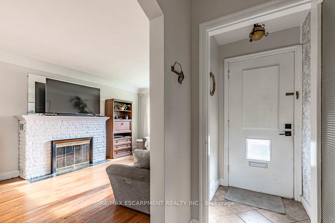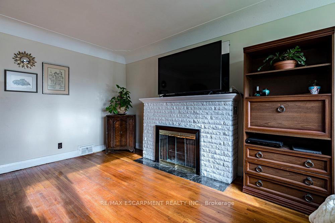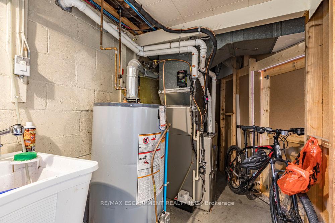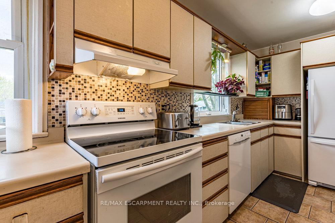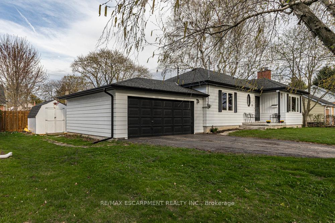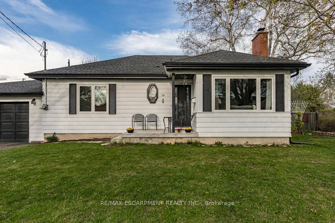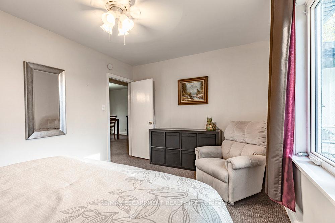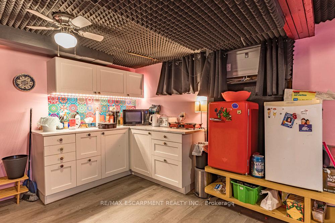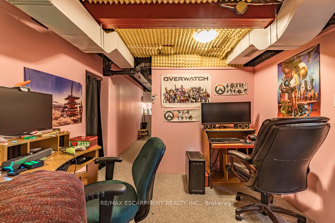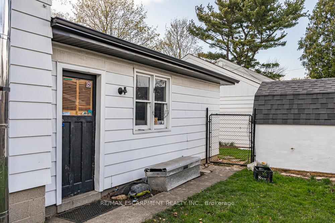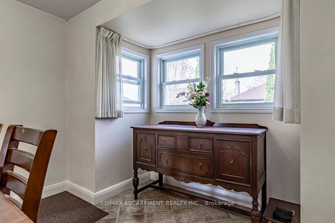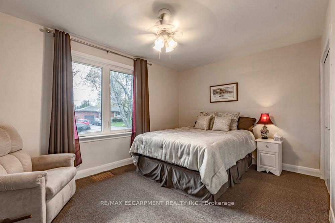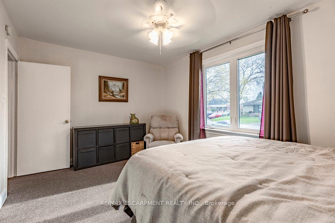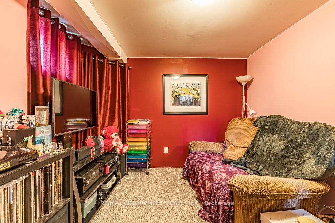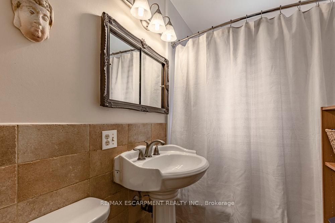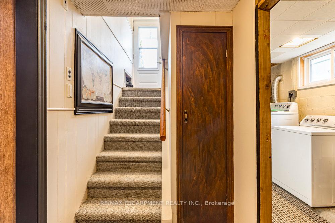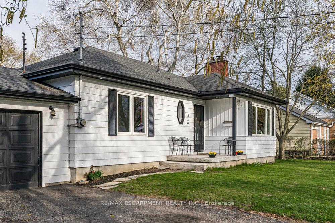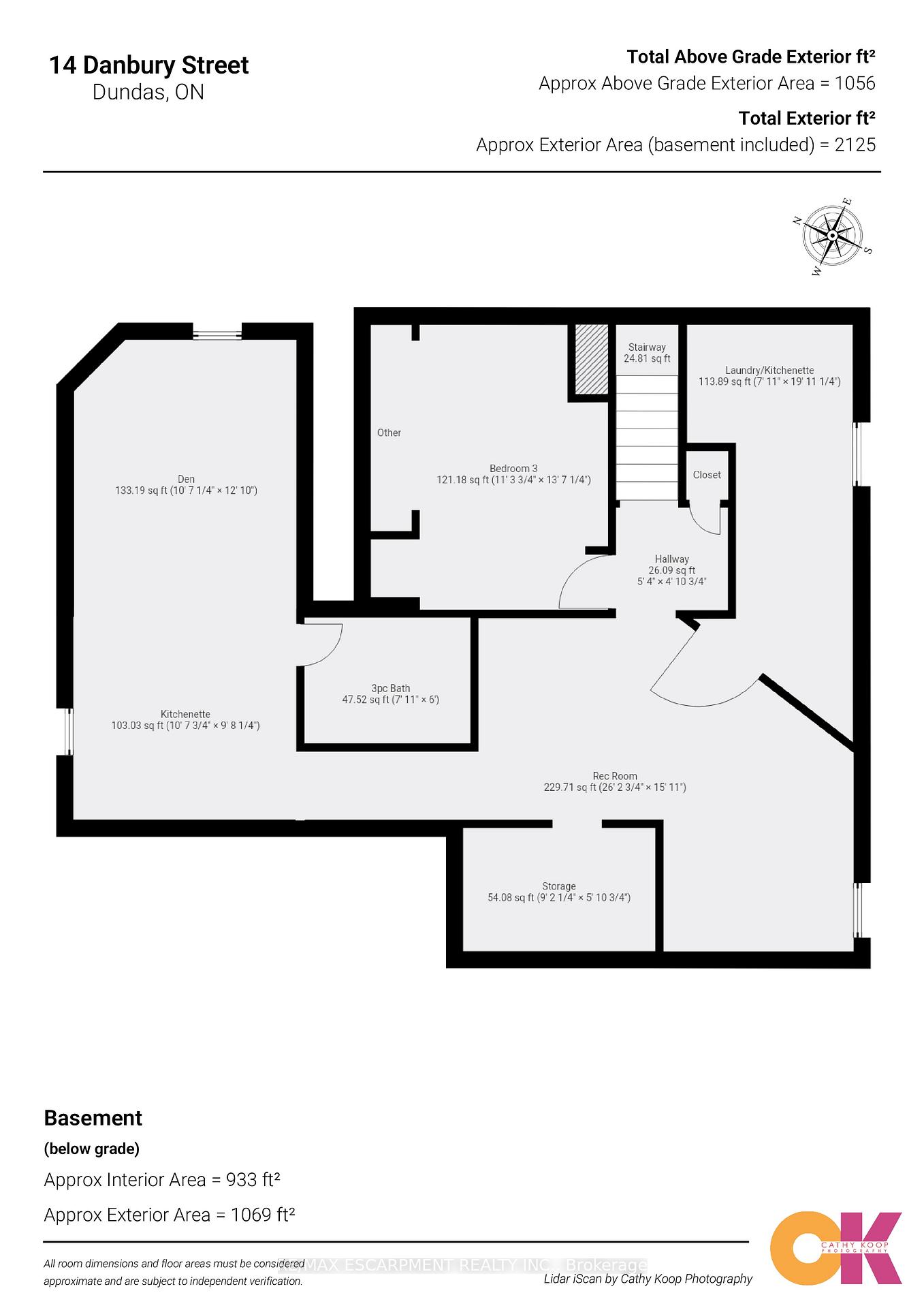$749,900
Available - For Sale
Listing ID: X12115962
14 Danbury Stre , Hamilton, L9H 4P5, Hamilton
| Look no further - your perfect starter home in a fantastic location has arrived! This charming 2+1 bedroom bungalow is nestled in the highly sought-after University Gardens, surrounded by mature trees, brimming with curb appeal and holds amazing potential! Imagine relaxing on the welcoming front porch, soaking in the friendly neighbourhood atmosphere. Inside, you'll find a bright and spacious living room with a cozy wood burning fireplace, a separate dining room, and an eat-in kitchen - perfect for everyday living and entertaining. The main floor features a mix of tile and carpet, with a delightful surprise: original hardwood flooring under the carpet throughout the living spaces. Two ample sized bedrooms and a 4-piece bathroom complete the main level. Downstairs, the finished basement offers a large family room with a kitchenette, an additional bedroom, den, 3-piece bathroom, laundry room and storage - ideal for guests, teen retreat or potential in-law suite. Enjoy outdoor living in the fully fenced backyard complete with a garden shed, and appreciate the convenience of a 2-car garage and 4-car driveway. This home is a rare gem in a prime location! |
| Price | $749,900 |
| Taxes: | $5820.00 |
| Occupancy: | Owner |
| Address: | 14 Danbury Stre , Hamilton, L9H 4P5, Hamilton |
| Acreage: | < .50 |
| Directions/Cross Streets: | Grant Blvd |
| Rooms: | 5 |
| Rooms +: | 4 |
| Bedrooms: | 2 |
| Bedrooms +: | 1 |
| Family Room: | F |
| Basement: | Full, Walk-Up |
| Level/Floor | Room | Length(ft) | Width(ft) | Descriptions | |
| Room 1 | Main | Foyer | 3.61 | 10.3 | |
| Room 2 | Main | Living Ro | 11.45 | 15.94 | |
| Room 3 | Main | Dining Ro | 16.2 | 16.3 | |
| Room 4 | Main | Kitchen | 11.48 | 13.25 | |
| Room 5 | Main | Primary B | 14.76 | 10.4 | |
| Room 6 | Main | Bedroom 2 | 11.97 | 9.94 | |
| Room 7 | Main | Bathroom | 4.92 | 10.2 | 4 Pc Bath |
| Room 8 | Basement | Recreatio | 26.21 | 15.91 | |
| Room 9 | Basement | Kitchen | 10.63 | 9.68 | |
| Room 10 | Basement | Bedroom 3 | 11.32 | 13.61 | |
| Room 11 | Basement | Bathroom | 7.9 | 6 | 3 Pc Bath |
| Room 12 | Basement | Den | 10.59 | 12.82 | |
| Room 13 | Basement | Laundry | 7.9 | 19.94 | |
| Room 14 | Basement | Other | 9.18 | 5.9 |
| Washroom Type | No. of Pieces | Level |
| Washroom Type 1 | 4 | Main |
| Washroom Type 2 | 3 | Basement |
| Washroom Type 3 | 0 | |
| Washroom Type 4 | 0 | |
| Washroom Type 5 | 0 |
| Total Area: | 0.00 |
| Property Type: | Detached |
| Style: | Bungalow |
| Exterior: | Aluminum Siding, Metal/Steel Sidi |
| Garage Type: | Attached |
| (Parking/)Drive: | Private Do |
| Drive Parking Spaces: | 4 |
| Park #1 | |
| Parking Type: | Private Do |
| Park #2 | |
| Parking Type: | Private Do |
| Pool: | None |
| Other Structures: | Fence - Full, |
| Approximatly Square Footage: | 700-1100 |
| Property Features: | Fenced Yard, Level |
| CAC Included: | N |
| Water Included: | N |
| Cabel TV Included: | N |
| Common Elements Included: | N |
| Heat Included: | N |
| Parking Included: | N |
| Condo Tax Included: | N |
| Building Insurance Included: | N |
| Fireplace/Stove: | Y |
| Heat Type: | Forced Air |
| Central Air Conditioning: | Central Air |
| Central Vac: | N |
| Laundry Level: | Syste |
| Ensuite Laundry: | F |
| Elevator Lift: | False |
| Sewers: | Sewer |
| Utilities-Cable: | Y |
| Utilities-Hydro: | Y |
$
%
Years
This calculator is for demonstration purposes only. Always consult a professional
financial advisor before making personal financial decisions.
| Although the information displayed is believed to be accurate, no warranties or representations are made of any kind. |
| RE/MAX ESCARPMENT REALTY INC. |
|
|

NASSER NADA
Broker
Dir:
416-859-5645
Bus:
905-507-4776
| Virtual Tour | Book Showing | Email a Friend |
Jump To:
At a Glance:
| Type: | Freehold - Detached |
| Area: | Hamilton |
| Municipality: | Hamilton |
| Neighbourhood: | Dundas |
| Style: | Bungalow |
| Tax: | $5,820 |
| Beds: | 2+1 |
| Baths: | 2 |
| Fireplace: | Y |
| Pool: | None |
Locatin Map:
Payment Calculator:

