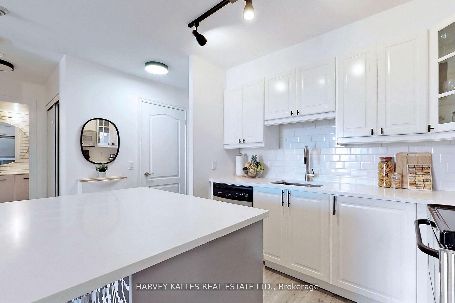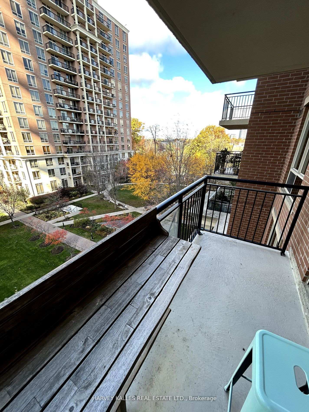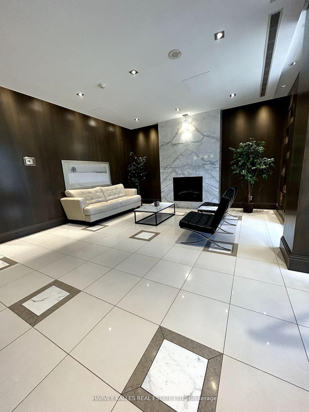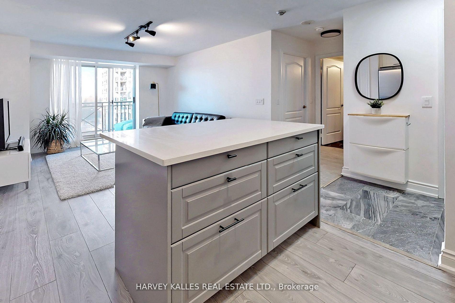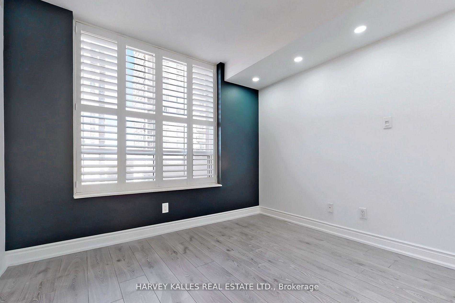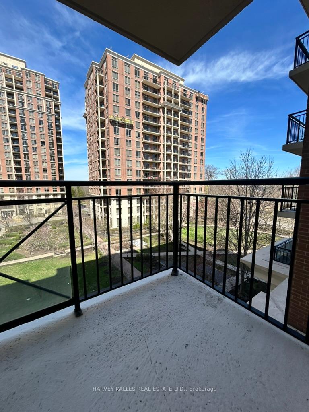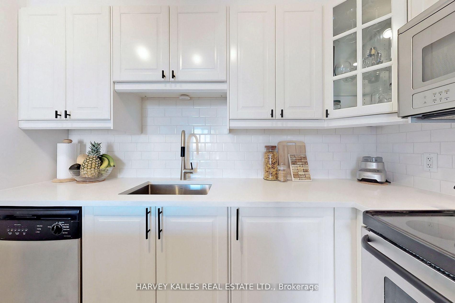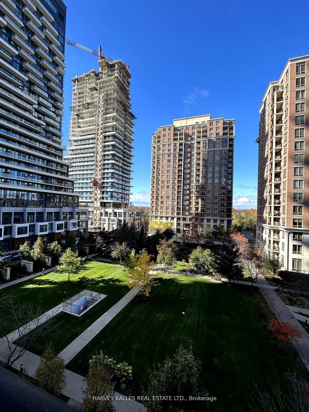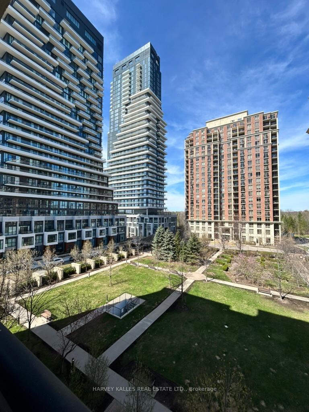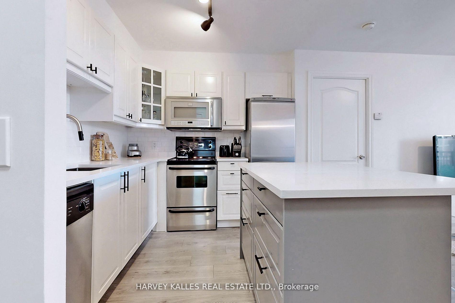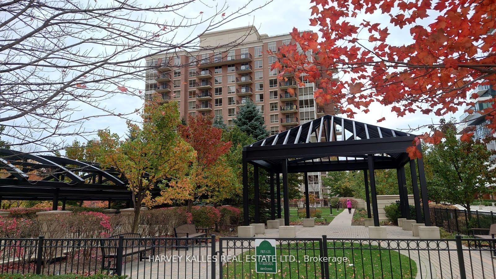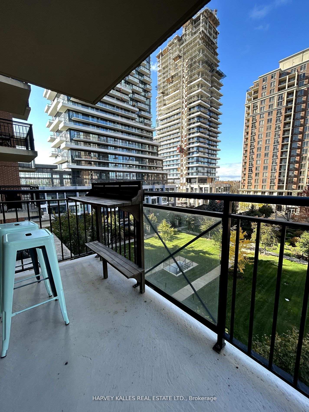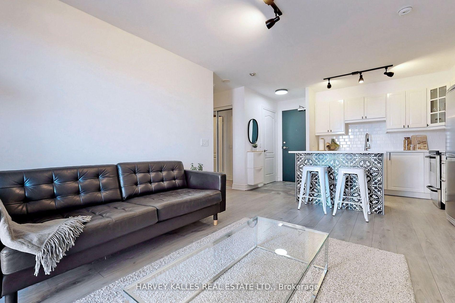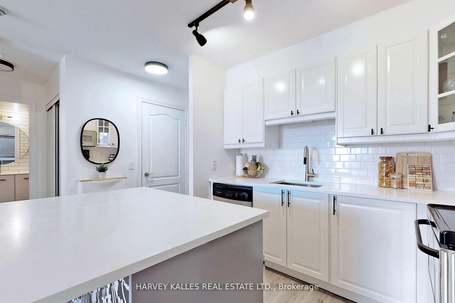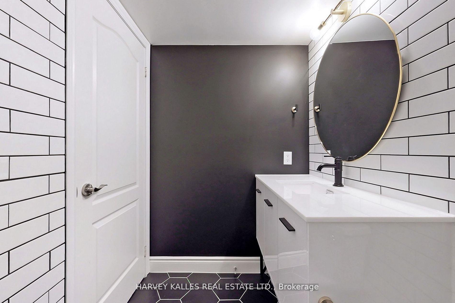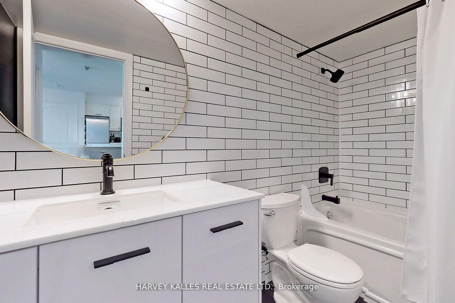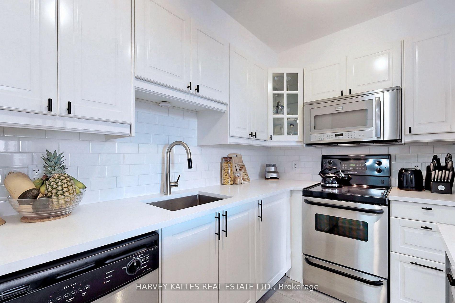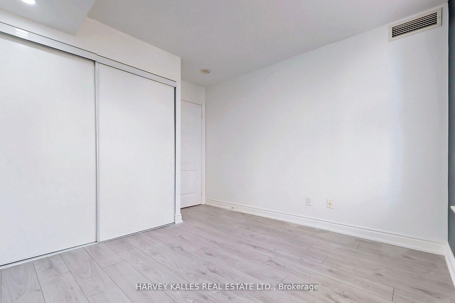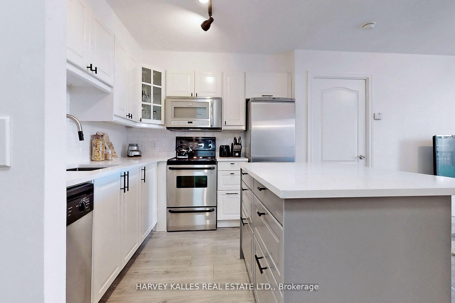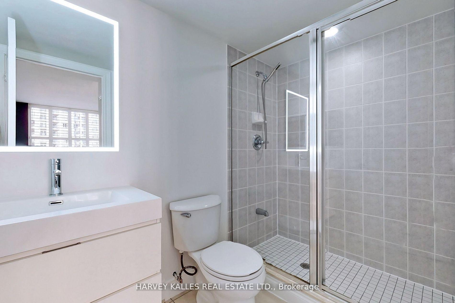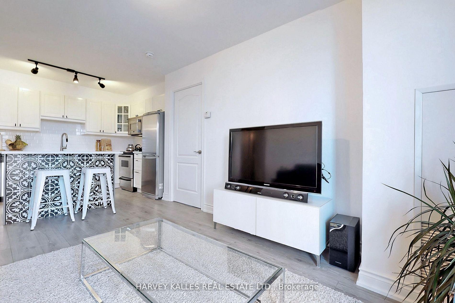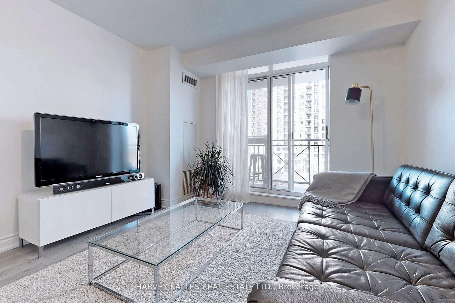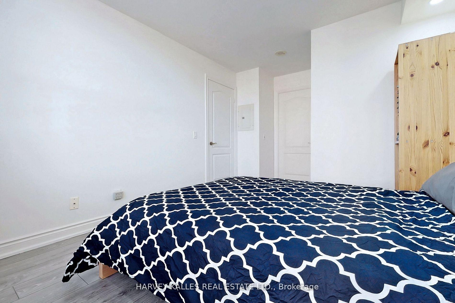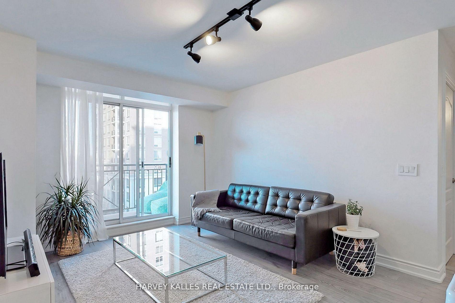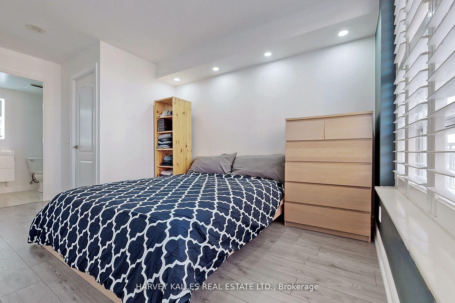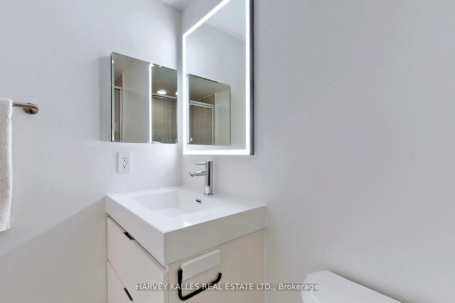$2,999
Available - For Rent
Listing ID: C12115653
1103 Leslie Stre , Toronto, M3C 4G8, Toronto
| All Utilities Included! Experience stylish, turnkey living at Carrington Place 1103 Leslie St, Suite 506. This fully renovated 2-bedroom, 2-bath condo offers 744 sq ft of thoughtfully designed living space (plus a private balcony) with bright, west-facing garden views. Stepinside to a bright, modern interior featuring a cohesive monochrome palette, elegant custom shutters, and a stunning white quartz kitchen with a sleek breakfast bar, stainless steel appliances and modern faucets. The split-bedroom layout provides ideal privacy, while the spacious primary suite boasts a large walk-in closet and a spa-inspired ensuite bath. Enjoy the convenience of new laundry appliances, underground parking, and a storage locker all included. Carrington Place offers premium amenities: concierge, a fully equipped fitness centre, guest suites, and ample visitor parking. Nestled in a serene, park-like setting yet minutes to Costco, Shops at Don Mills, the Eglinton Crosstown LRT, DVP/401 highways, and scenic trails - the perfect blend of modern luxury and city living awaits. Move in and enjoy! (Photos from previous listing: unit is now vacant). |
| Price | $2,999 |
| Taxes: | $0.00 |
| Occupancy: | Vacant |
| Address: | 1103 Leslie Stre , Toronto, M3C 4G8, Toronto |
| Postal Code: | M3C 4G8 |
| Province/State: | Toronto |
| Directions/Cross Streets: | Don Mills Rd/Eglinton Ave.E./Leslie St. |
| Level/Floor | Room | Length(ft) | Width(ft) | Descriptions | |
| Room 1 | Flat | Living Ro | 13.68 | 11.12 | Laminate, W/O To Balcony, Overlooks Living |
| Room 2 | Flat | Dining Ro | 13.68 | 11.12 | Laminate, Breakfast Bar, Eat-in Kitchen |
| Room 3 | Flat | Kitchen | 9.25 | 8 | Backsplash, Quartz Counter, Stainless Steel Appl |
| Room 4 | Flat | Primary B | 10.59 | 10 | 3 Pc Ensuite, Walk-In Closet(s), Pot Lights |
| Room 5 | Flat | Bedroom 2 | 10.04 | 9.09 | Laminate, Closet, West View |
| Washroom Type | No. of Pieces | Level |
| Washroom Type 1 | 3 | Flat |
| Washroom Type 2 | 4 | Flat |
| Washroom Type 3 | 0 | |
| Washroom Type 4 | 0 | |
| Washroom Type 5 | 0 |
| Total Area: | 0.00 |
| Approximatly Age: | 16-30 |
| Washrooms: | 2 |
| Heat Type: | Forced Air |
| Central Air Conditioning: | Central Air |
| Elevator Lift: | True |
| Although the information displayed is believed to be accurate, no warranties or representations are made of any kind. |
| HARVEY KALLES REAL ESTATE LTD. |
|
|

NASSER NADA
Broker
Dir:
416-859-5645
Bus:
905-507-4776
| Book Showing | Email a Friend |
Jump To:
At a Glance:
| Type: | Com - Condo Apartment |
| Area: | Toronto |
| Municipality: | Toronto C13 |
| Neighbourhood: | Banbury-Don Mills |
| Style: | Apartment |
| Approximate Age: | 16-30 |
| Beds: | 2 |
| Baths: | 2 |
| Fireplace: | N |
Locatin Map:

