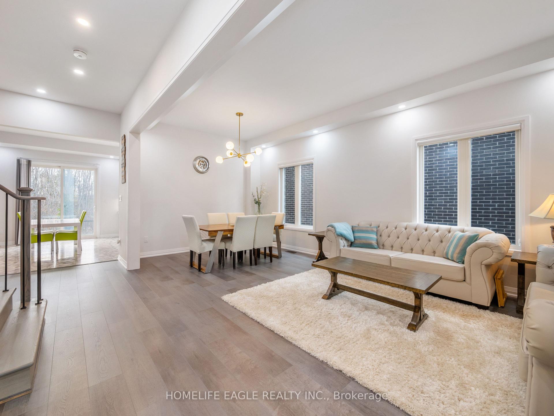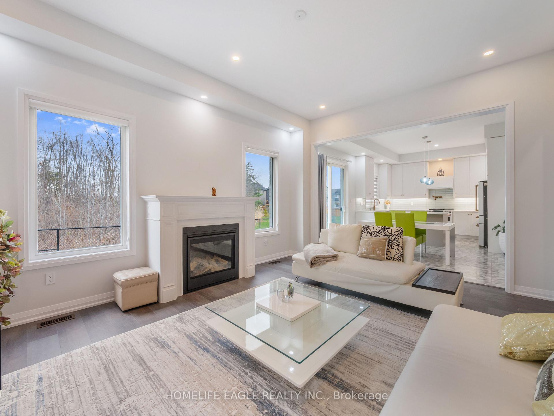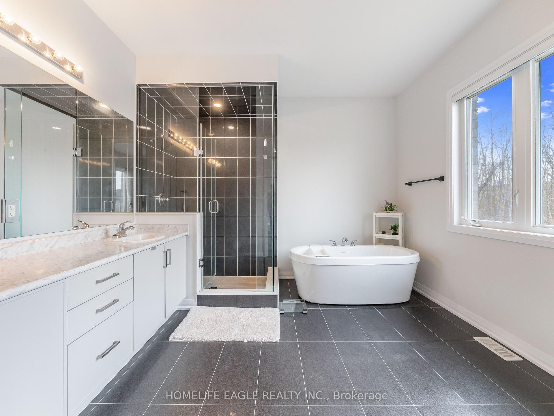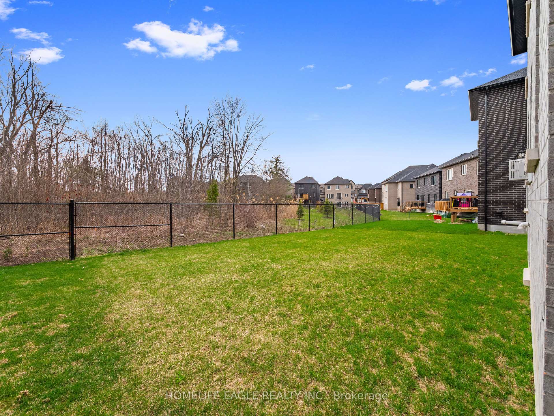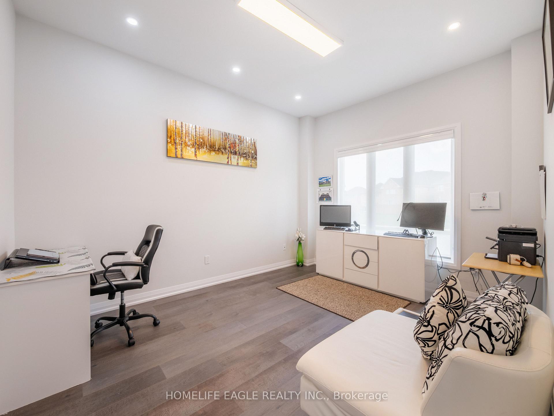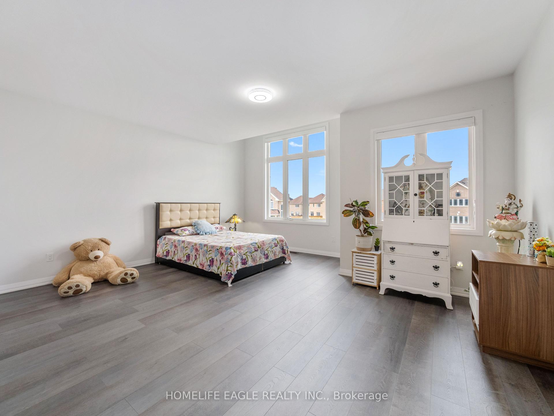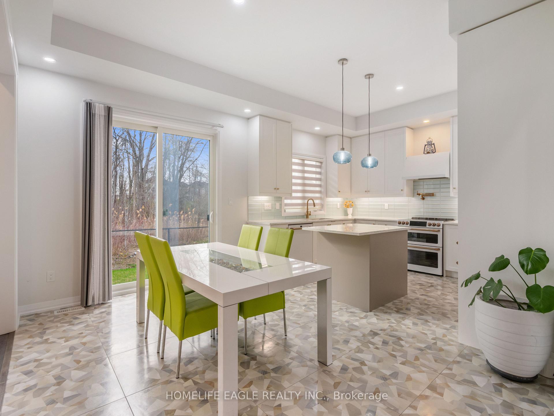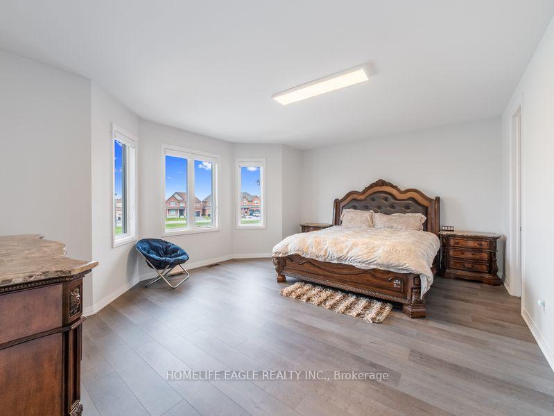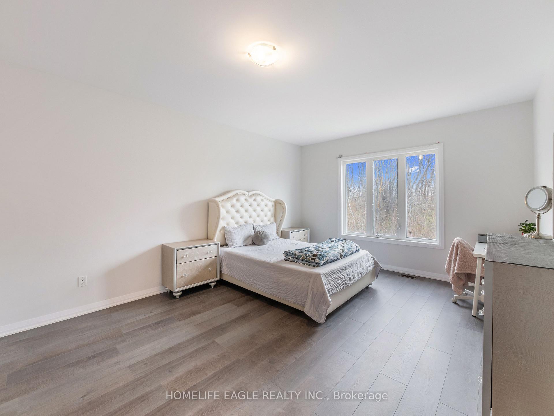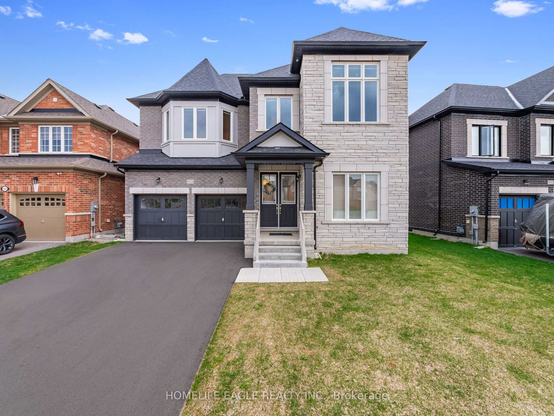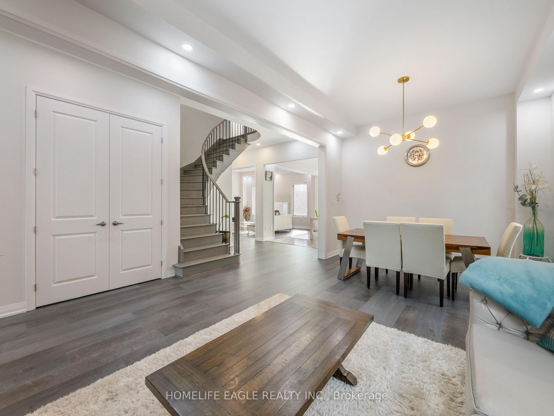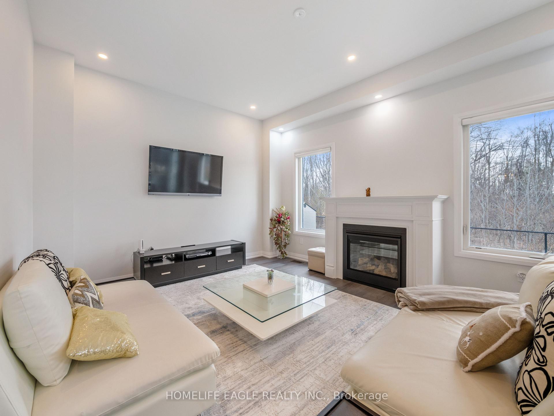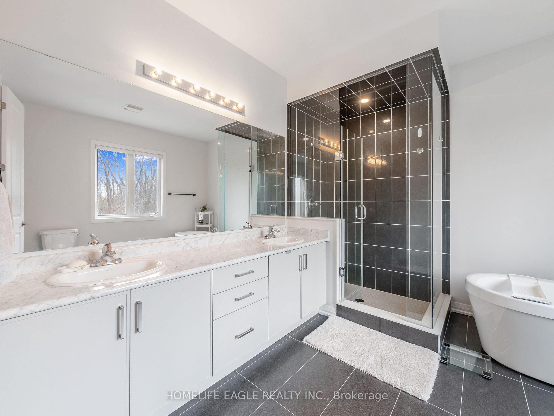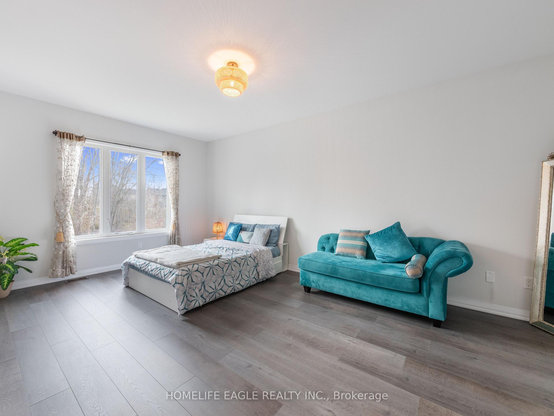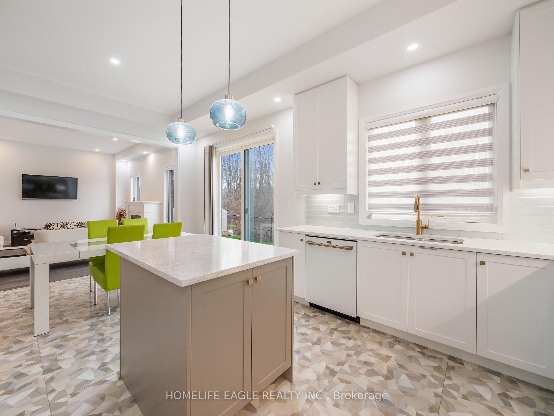$999,900
Available - For Sale
Listing ID: N12115839
1028 Hardy Way , Innisfil, L0L 1W0, Simcoe
| Client Remarks: Stunning Brand New 4 Bedroom & 4 Bathroom Detached * Nestled On A Premium Ravine Lot With No Sidewalk & Backyard Access On Both Sides * Exceptional Curb Appeal Featuring Timeless Brick Exterior & Upgraded Double Door Entry * Bright, Airy & Sun-Filled Layout W/ Oversized Windows Throughout Bringing In Tons Of Natural Light * True Open Concept Main Floor Designed For Seamless Entertaining * 10Ft Ceilings On Main + 9Ft On Second Floor * Premium European-Inspired Kitchen Showcasing Custom Backsplash, Extended Cabinetry, Advanced Technology Appliances (GE/Café), & Elegant Tile Finishes * Large Centre Island & Seamless Flow Into Family Room W/ Gas Fireplace * Engineered Hardwood Floors & LED Pot Lights Enhance Key Living Spaces * Powder Room Elegantly Upgraded * 8Ft Doors On Main Level Add A Luxurious Feel * All Bedrooms On Second Level Offer Ensuite Access * 2nd Bedroom W/ Private Ensuite + Additional Jack & Jill Bath * Primary Suite Features Large Walk-In Closet & Spa-Inspired 5PC Ensuite W/ Freestanding Tub & Frameless Glass Shower * Basement Offers Exceptional Potential W/ Rough-In For Washroom & Kitchen + Layout Ideal For Future Separate Entrance Or In-Law Suite * All Mechanical Systems Have Been Upgraded For Efficiency & Peace Of Mind * Located In A Family-Friendly Neighbourhood Near Parks, Trails, Schools & Amenities * Still Under Tarion Warranty * Functional, Elegant & Move-In Ready MUST SEE!!! |
| Price | $999,900 |
| Taxes: | $6091.00 |
| Assessment Year: | 2024 |
| Occupancy: | Owner |
| Address: | 1028 Hardy Way , Innisfil, L0L 1W0, Simcoe |
| Directions/Cross Streets: | 20th Sideroad & 5th Line |
| Rooms: | 4 |
| Bedrooms: | 4 |
| Bedrooms +: | 0 |
| Family Room: | T |
| Basement: | Full |
| Washroom Type | No. of Pieces | Level |
| Washroom Type 1 | 2 | Main |
| Washroom Type 2 | 5 | Second |
| Washroom Type 3 | 3 | Second |
| Washroom Type 4 | 3 | Second |
| Washroom Type 5 | 0 |
| Total Area: | 0.00 |
| Property Type: | Detached |
| Style: | 2-Storey |
| Exterior: | Brick |
| Garage Type: | Attached |
| (Parking/)Drive: | Available |
| Drive Parking Spaces: | 4 |
| Park #1 | |
| Parking Type: | Available |
| Park #2 | |
| Parking Type: | Available |
| Pool: | None |
| Approximatly Square Footage: | 3000-3500 |
| CAC Included: | N |
| Water Included: | N |
| Cabel TV Included: | N |
| Common Elements Included: | N |
| Heat Included: | N |
| Parking Included: | N |
| Condo Tax Included: | N |
| Building Insurance Included: | N |
| Fireplace/Stove: | Y |
| Heat Type: | Forced Air |
| Central Air Conditioning: | Central Air |
| Central Vac: | N |
| Laundry Level: | Syste |
| Ensuite Laundry: | F |
| Sewers: | None |
$
%
Years
This calculator is for demonstration purposes only. Always consult a professional
financial advisor before making personal financial decisions.
| Although the information displayed is believed to be accurate, no warranties or representations are made of any kind. |
| HOMELIFE EAGLE REALTY INC. |
|
|

NASSER NADA
Broker
Dir:
416-859-5645
Bus:
905-507-4776
| Virtual Tour | Book Showing | Email a Friend |
Jump To:
At a Glance:
| Type: | Freehold - Detached |
| Area: | Simcoe |
| Municipality: | Innisfil |
| Neighbourhood: | Lefroy |
| Style: | 2-Storey |
| Tax: | $6,091 |
| Beds: | 4 |
| Baths: | 4 |
| Fireplace: | Y |
| Pool: | None |
Locatin Map:
Payment Calculator:

