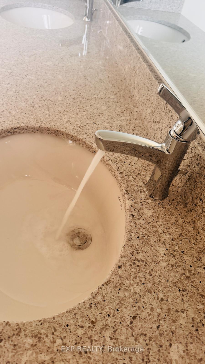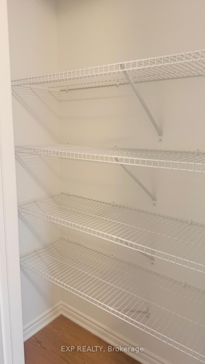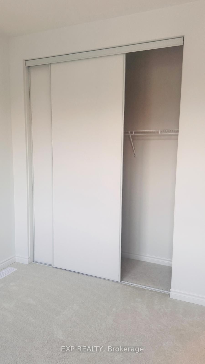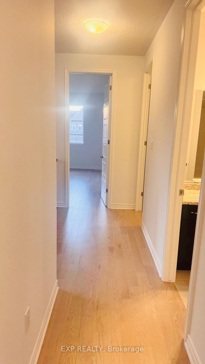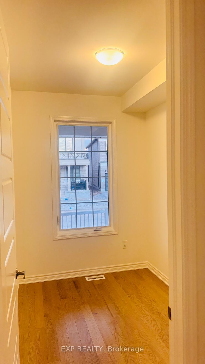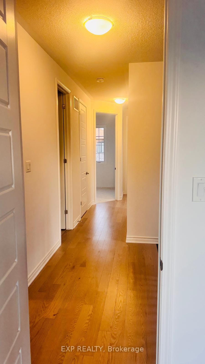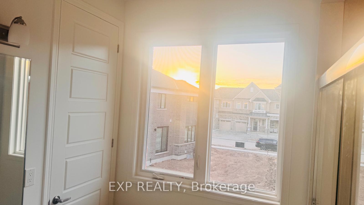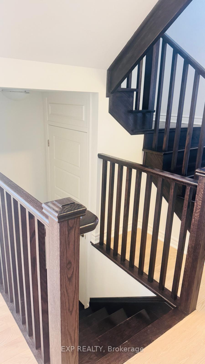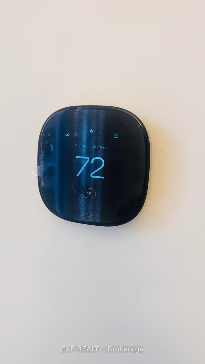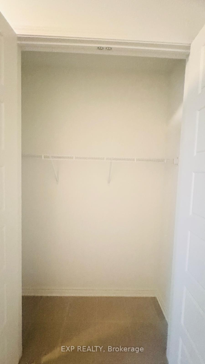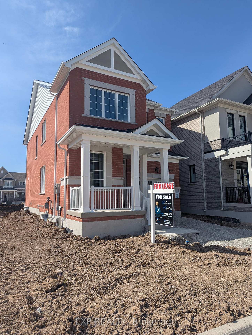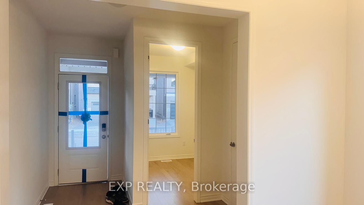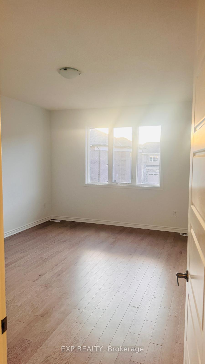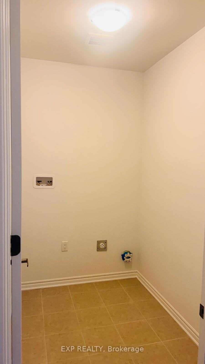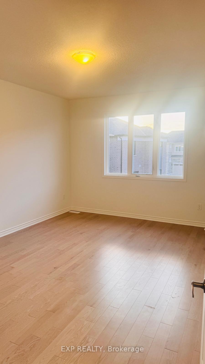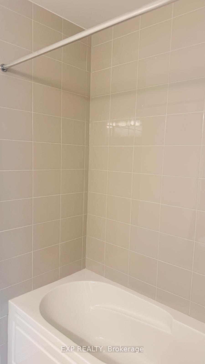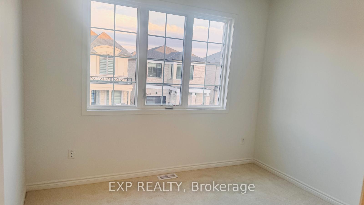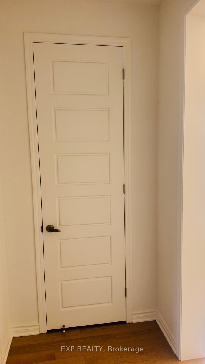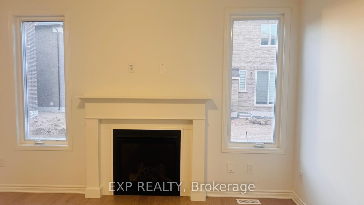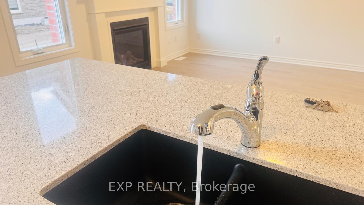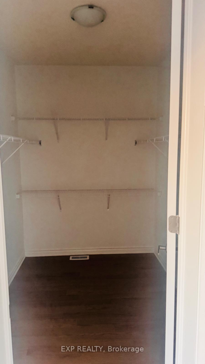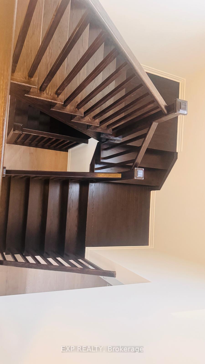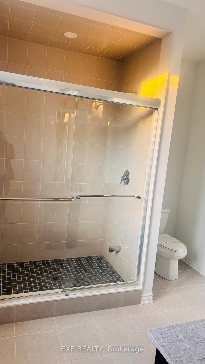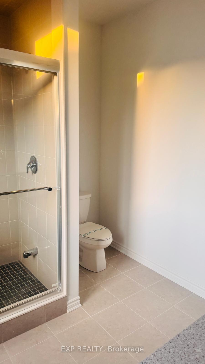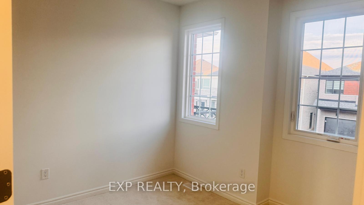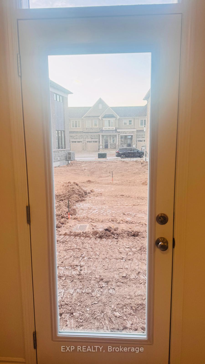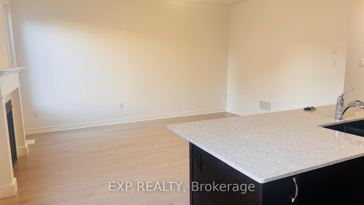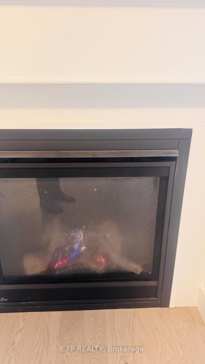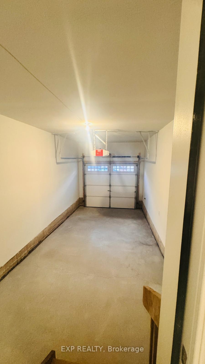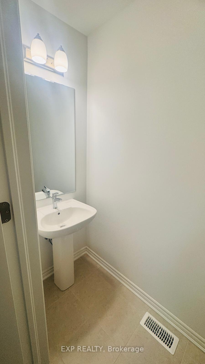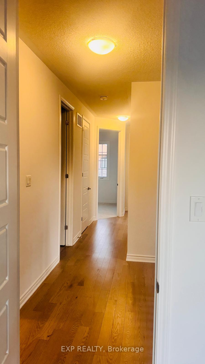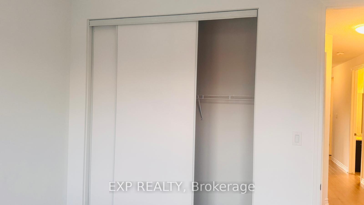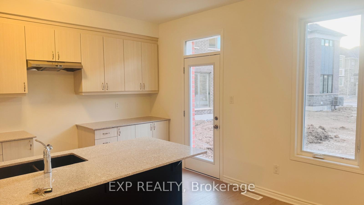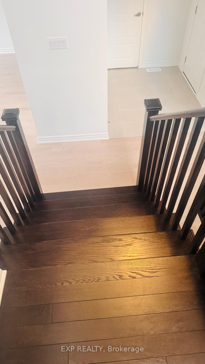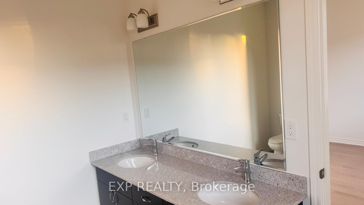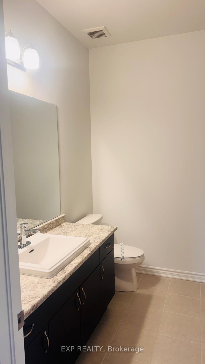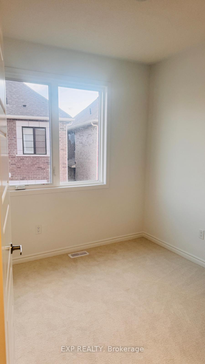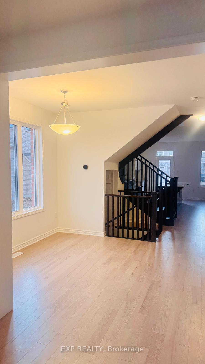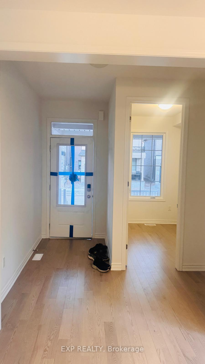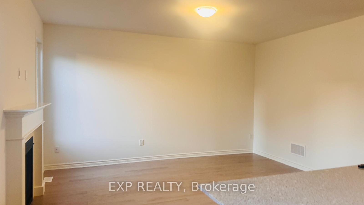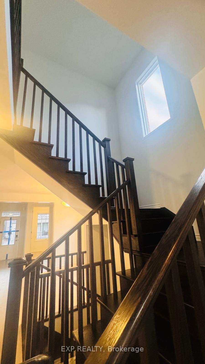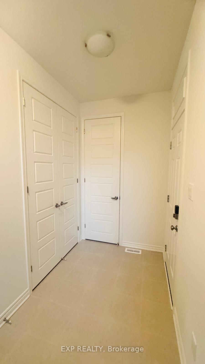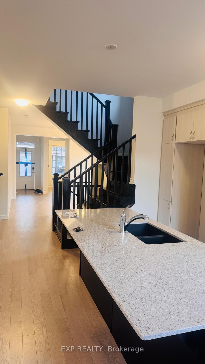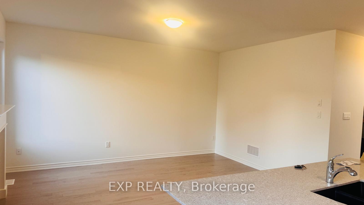$3,400
Available - For Rent
Listing ID: W12115742
1349 Lily Cres , Milton, L9E 2B7, Halton
| Step into luxury with this stunning, newly built 4-bedroom, 3-bathroom home, offering modern finishes and spacious living in a prime location. This beautifully designed property boasts an open-concept layout that welcomes an abundance of natural light, creating a warm and inviting atmosphere throughout.Key Features:Gourmet Kitchen: Featuring Brand New stainless steel appliances, quartz , Window Blinds ,countertops, and ample storage space perfect for the home chef.Spacious Bedrooms: Including a luxurious primary suite with a walk-in closet and a private ensuite for ultimate comfort.Elegant Bathrooms: Three modern bathrooms, each elegantly finished with premium fixtures.High-End Finishes: Hardwood flooring and contemporary touches throughout.Attached Garage: Plus ample parking space for guests.Private Backyard: Ideal for outdoor relaxation and entertaining.Location: Situated in a family-friendly neighborhood, close to top-rated schools, parks, shopping centers, and transit options.Move-in ready and perfect for those seeking a brand-new home in a fantastic community. Don't miss out schedule your viewing today! Note: basement is not including with this rental. |
| Price | $3,400 |
| Taxes: | $0.00 |
| Occupancy: | Vacant |
| Address: | 1349 Lily Cres , Milton, L9E 2B7, Halton |
| Directions/Cross Streets: | Main St E & Thompson Rd S |
| Rooms: | 9 |
| Bedrooms: | 4 |
| Bedrooms +: | 0 |
| Family Room: | T |
| Basement: | Unfinished |
| Furnished: | Unfu |
| Level/Floor | Room | Length(ft) | Width(ft) | Descriptions | |
| Room 1 | Main | Dining Ro | 13.19 | 12.2 | Closet, 2 Pc Ensuite |
| Room 2 | Main | Kitchen | 13.58 | 13.12 | Pantry, Breakfast Bar |
| Room 3 | Main | Family Ro | 13.81 | 15.58 | Fireplace, Breakfast Bar |
| Room 4 | Second | Primary B | 14.69 | 12.99 | 4 Pc Ensuite, Walk-In Closet(s) |
| Room 5 | Second | Bedroom 2 | 10.59 | 10.99 | 3 Pc Bath, Closet |
| Room 6 | Second | Bedroom 3 | 11.28 | 12 | Walk-In Closet(s) |
| Room 7 | Second | Bedroom 4 | 10.59 | 10.59 | Closet |
| Washroom Type | No. of Pieces | Level |
| Washroom Type 1 | 2 | Main |
| Washroom Type 2 | 4 | Second |
| Washroom Type 3 | 4 | Second |
| Washroom Type 4 | 0 | |
| Washroom Type 5 | 0 | |
| Washroom Type 6 | 2 | Main |
| Washroom Type 7 | 4 | Second |
| Washroom Type 8 | 4 | Second |
| Washroom Type 9 | 0 | |
| Washroom Type 10 | 0 |
| Total Area: | 0.00 |
| Approximatly Age: | New |
| Property Type: | Detached |
| Style: | 2-Storey |
| Exterior: | Brick |
| Garage Type: | Built-In |
| (Parking/)Drive: | Available |
| Drive Parking Spaces: | 1 |
| Park #1 | |
| Parking Type: | Available |
| Park #2 | |
| Parking Type: | Available |
| Pool: | None |
| Laundry Access: | Laundry Room |
| Approximatly Age: | New |
| Approximatly Square Footage: | 2000-2500 |
| Property Features: | Library, Park |
| CAC Included: | N |
| Water Included: | Y |
| Cabel TV Included: | N |
| Common Elements Included: | N |
| Heat Included: | Y |
| Parking Included: | N |
| Condo Tax Included: | N |
| Building Insurance Included: | N |
| Fireplace/Stove: | Y |
| Heat Type: | Forced Air |
| Central Air Conditioning: | Central Air |
| Central Vac: | N |
| Laundry Level: | Syste |
| Ensuite Laundry: | F |
| Sewers: | Sewer |
| Utilities-Cable: | A |
| Utilities-Hydro: | A |
| Although the information displayed is believed to be accurate, no warranties or representations are made of any kind. |
| EXP REALTY |
|
|

NASSER NADA
Broker
Dir:
416-859-5645
Bus:
905-507-4776
| Book Showing | Email a Friend |
Jump To:
At a Glance:
| Type: | Freehold - Detached |
| Area: | Halton |
| Municipality: | Milton |
| Neighbourhood: | 1039 - MI Rural Milton |
| Style: | 2-Storey |
| Approximate Age: | New |
| Beds: | 4 |
| Baths: | 3 |
| Fireplace: | Y |
| Pool: | None |
Locatin Map:

