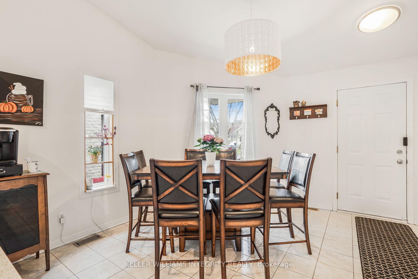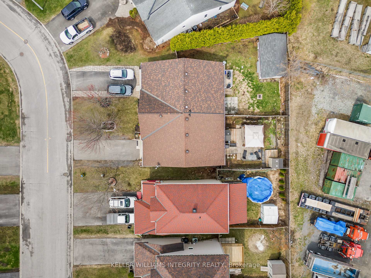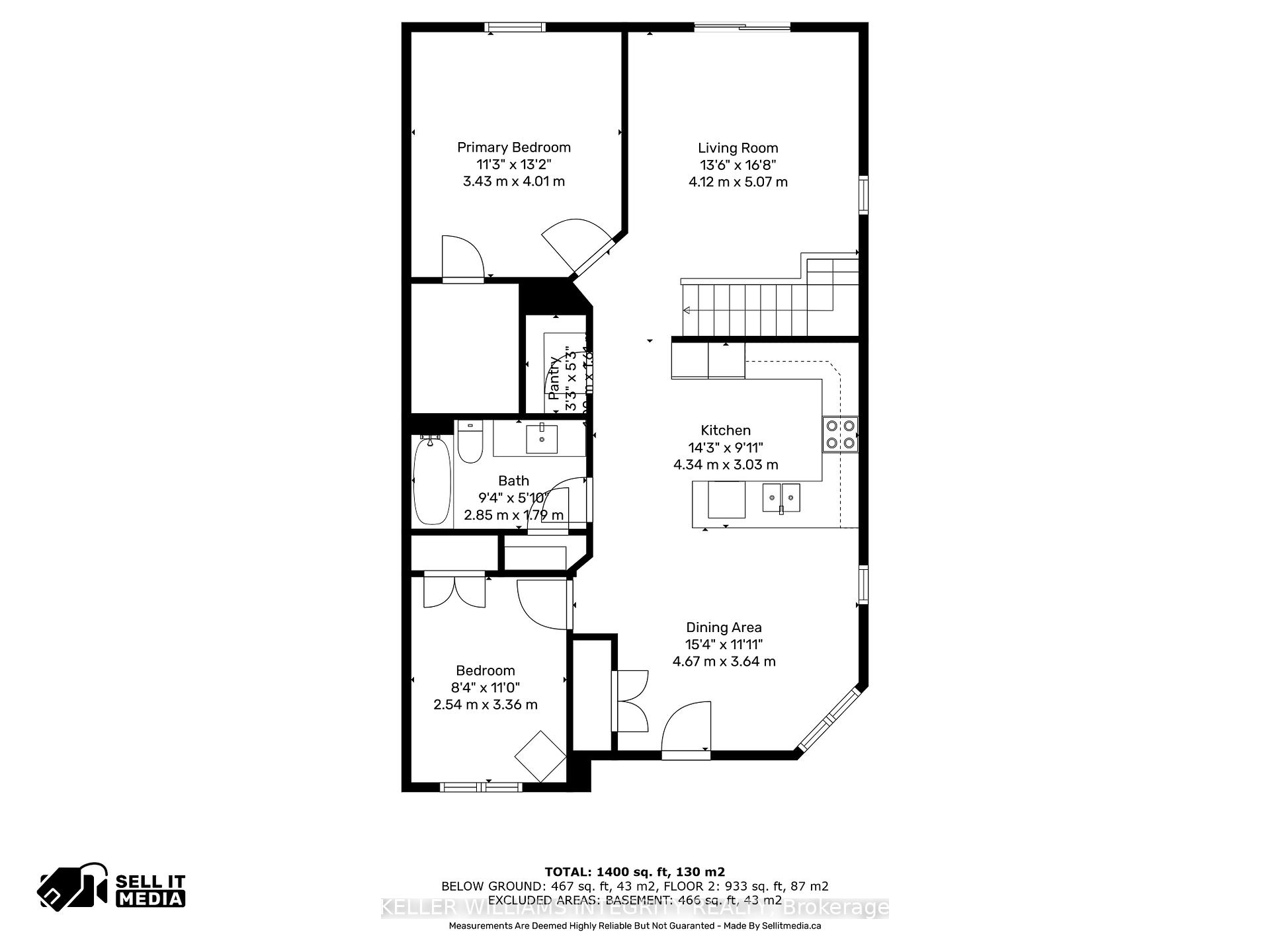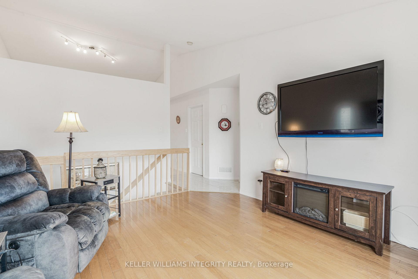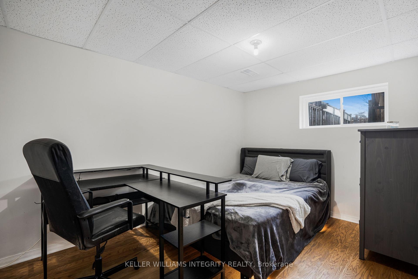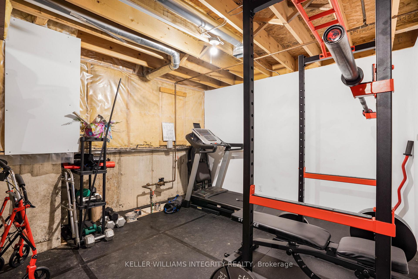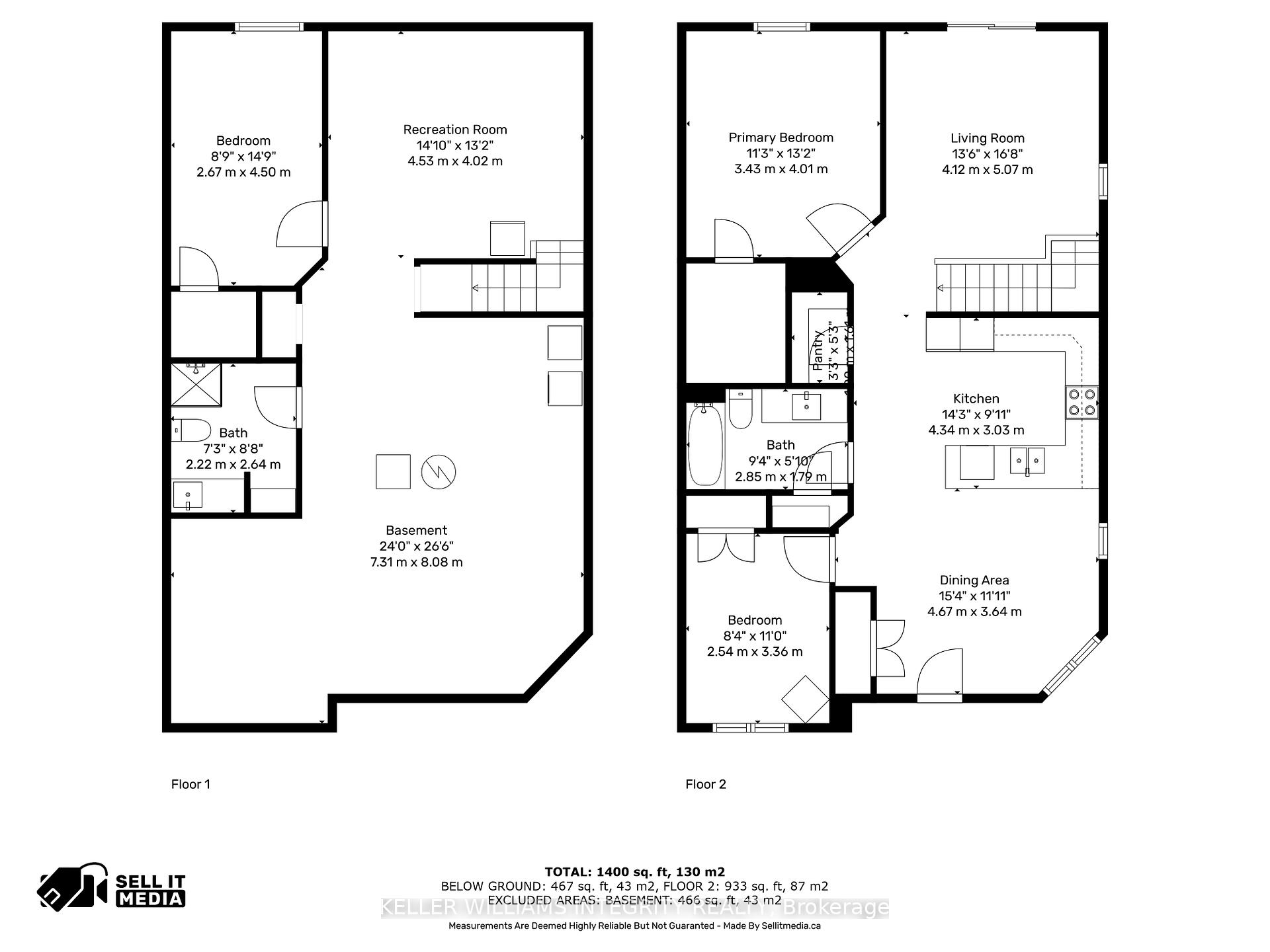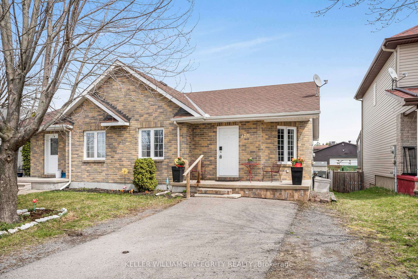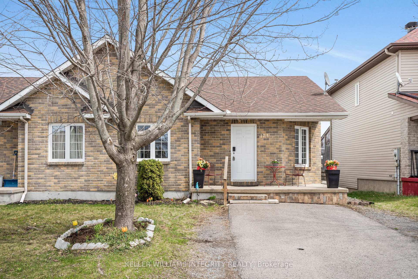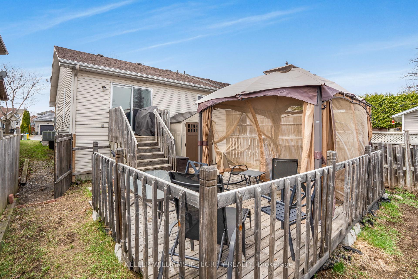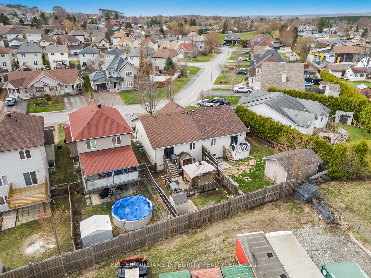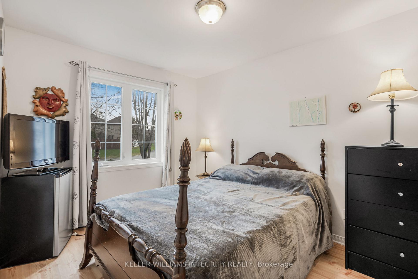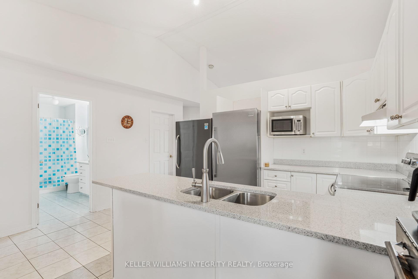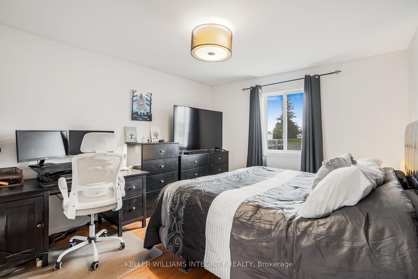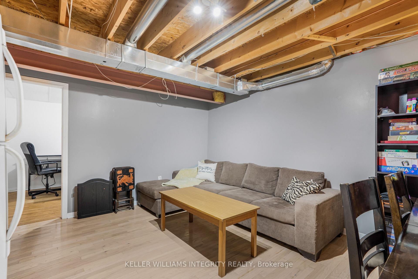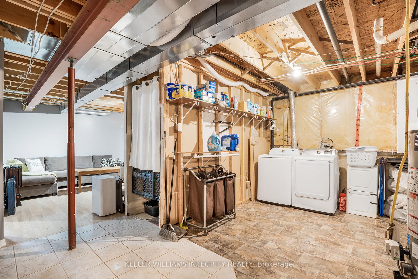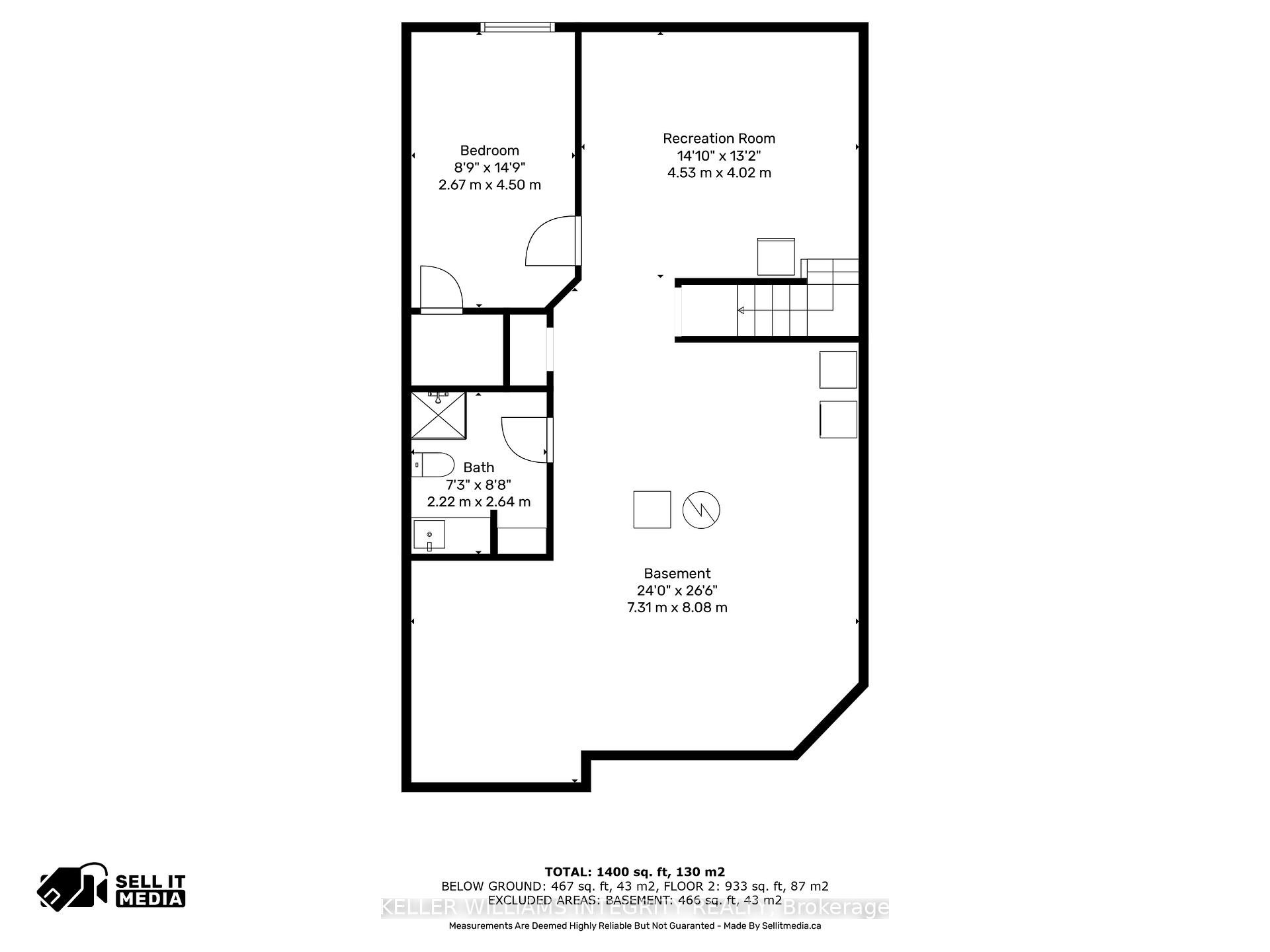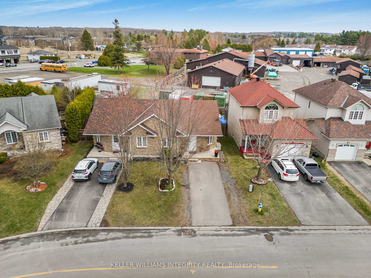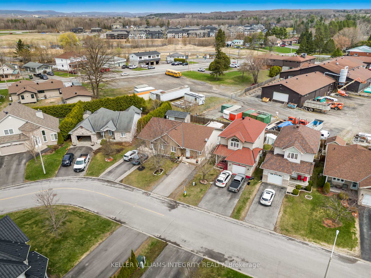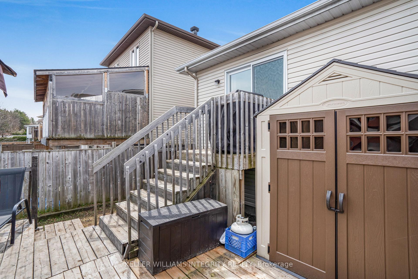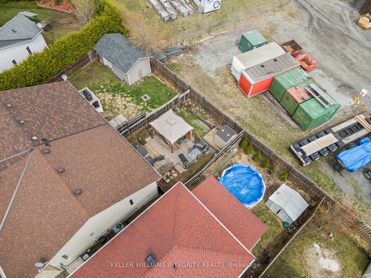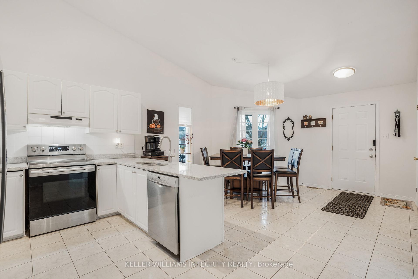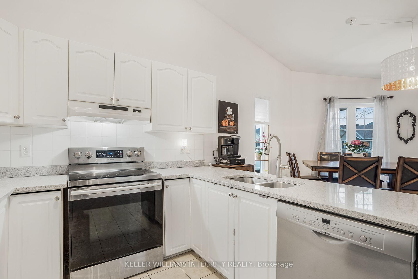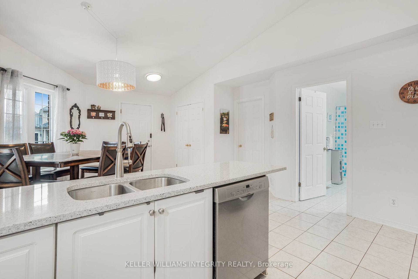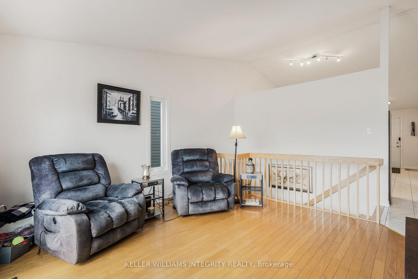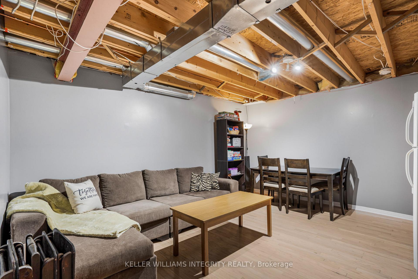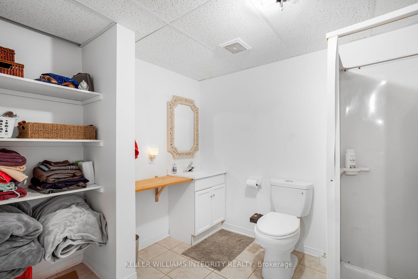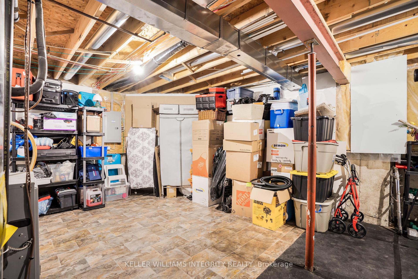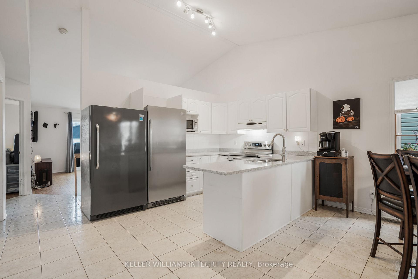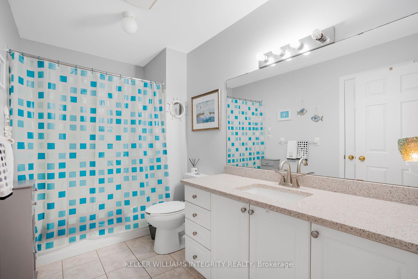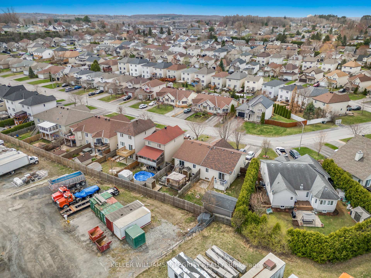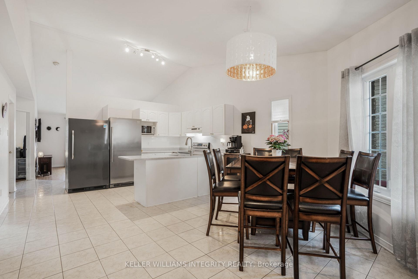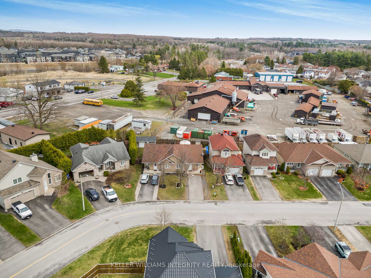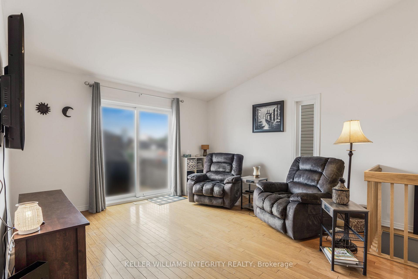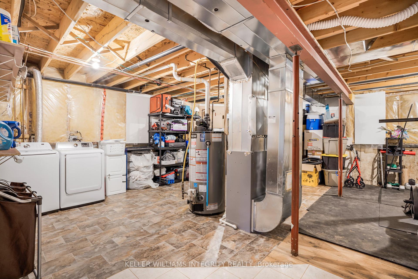$429,900
Available - For Sale
Listing ID: X12115700
173 Sandra Cres , Clarence-Rockland, K4K 1R8, Prescott and Rus
| Charming 3-Bedroom Semi-Detached in a Family-Friendly Neighbourhood Perfect for first-time homebuyers or those looking to downsize, this well-maintained 3-bedroom semi-detached home is located on a quiet, family-oriented street. Step inside to discover a bright white kitchen featuring an abundance of cabinetry, quartz countertops, and a seamless flow into the adjacent dining area ideal for everyday living and entertaining.To the left of the main living space, you'll find a spacious primary bedroom, a second bedroom, and a beautifully updated full bathroom with matching quartz finishes. Toward the rear of the home, a cozy TV room opens through patio doors to a large deck complete with a gazebo perfect for relaxing or hosting guests.The fully finished basement offers a generous family room, a third bedroom, and ample storage space, making this home as functional as it is inviting. |
| Price | $429,900 |
| Taxes: | $2911.00 |
| Occupancy: | Owner |
| Address: | 173 Sandra Cres , Clarence-Rockland, K4K 1R8, Prescott and Rus |
| Directions/Cross Streets: | Laurier street eastbound, turn Right on Caron street. Turn left on Potvin street, Left on Belvedere, |
| Rooms: | 6 |
| Rooms +: | 4 |
| Bedrooms: | 2 |
| Bedrooms +: | 0 |
| Family Room: | F |
| Basement: | Full, Partially Fi |
| Level/Floor | Room | Length(ft) | Width(ft) | Descriptions | |
| Room 1 | Main | Dining Ro | 15.32 | 11.94 | |
| Room 2 | Main | Kitchen | 14.24 | 9.94 | |
| Room 3 | Main | Living Ro | 13.51 | 16.63 | |
| Room 4 | Main | Primary B | 11.25 | 13.15 | |
| Room 5 | Main | Bedroom 2 | 8.33 | 11.02 | |
| Room 6 | Basement | Bedroom 3 | 8.76 | 14.76 | |
| Room 7 | Basement | Recreatio | 14.86 | 13.19 | |
| Room 8 | Basement | Common Ro | 23.98 | 26.5 |
| Washroom Type | No. of Pieces | Level |
| Washroom Type 1 | 4 | Main |
| Washroom Type 2 | 3 | Basement |
| Washroom Type 3 | 0 | |
| Washroom Type 4 | 0 | |
| Washroom Type 5 | 0 |
| Total Area: | 0.00 |
| Property Type: | Semi-Detached |
| Style: | Bungalow |
| Exterior: | Brick, Vinyl Siding |
| Garage Type: | None |
| (Parking/)Drive: | Private |
| Drive Parking Spaces: | 4 |
| Park #1 | |
| Parking Type: | Private |
| Park #2 | |
| Parking Type: | Private |
| Pool: | None |
| Approximatly Square Footage: | 700-1100 |
| CAC Included: | N |
| Water Included: | N |
| Cabel TV Included: | N |
| Common Elements Included: | N |
| Heat Included: | N |
| Parking Included: | N |
| Condo Tax Included: | N |
| Building Insurance Included: | N |
| Fireplace/Stove: | N |
| Heat Type: | Forced Air |
| Central Air Conditioning: | Central Air |
| Central Vac: | N |
| Laundry Level: | Syste |
| Ensuite Laundry: | F |
| Sewers: | Sewer |
| Utilities-Cable: | A |
| Utilities-Hydro: | Y |
$
%
Years
This calculator is for demonstration purposes only. Always consult a professional
financial advisor before making personal financial decisions.
| Although the information displayed is believed to be accurate, no warranties or representations are made of any kind. |
| KELLER WILLIAMS INTEGRITY REALTY |
|
|

NASSER NADA
Broker
Dir:
416-859-5645
Bus:
905-507-4776
| Book Showing | Email a Friend |
Jump To:
At a Glance:
| Type: | Freehold - Semi-Detached |
| Area: | Prescott and Russell |
| Municipality: | Clarence-Rockland |
| Neighbourhood: | 606 - Town of Rockland |
| Style: | Bungalow |
| Tax: | $2,911 |
| Beds: | 2 |
| Baths: | 2 |
| Fireplace: | N |
| Pool: | None |
Locatin Map:
Payment Calculator:

