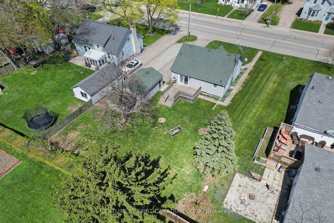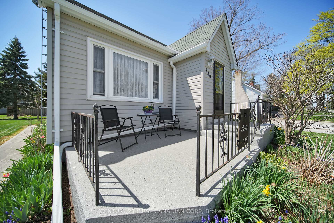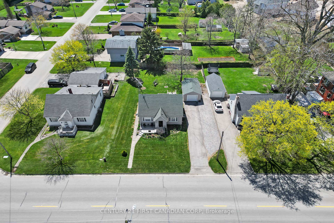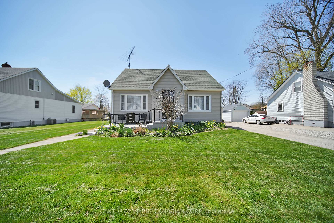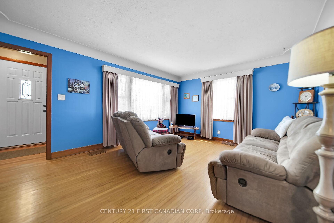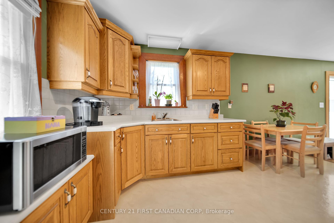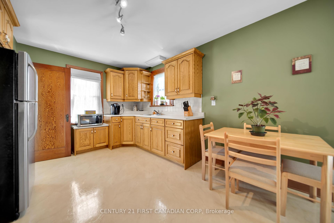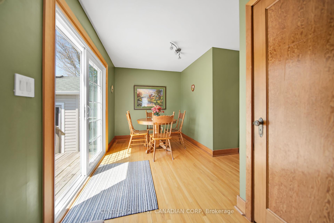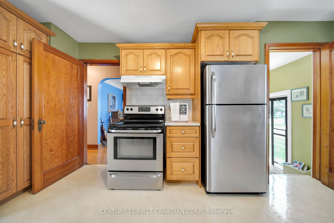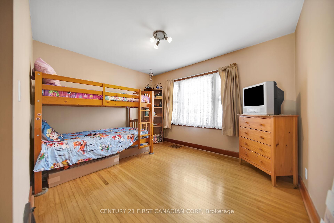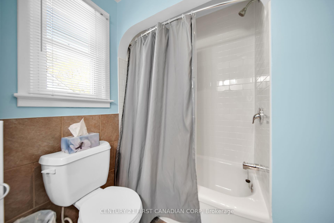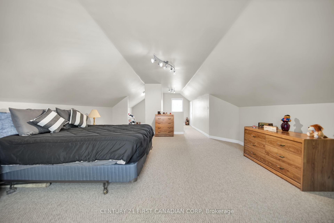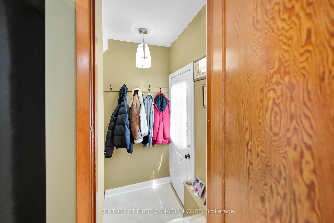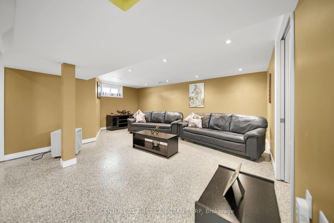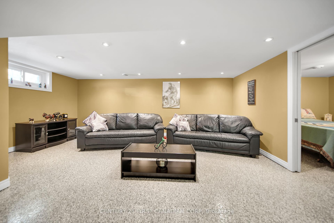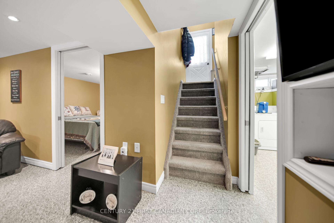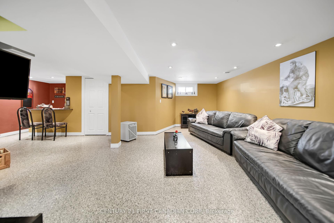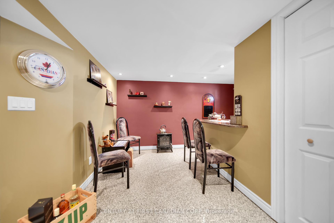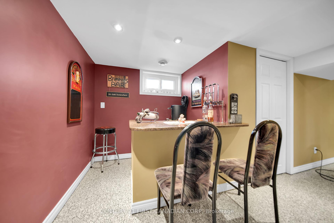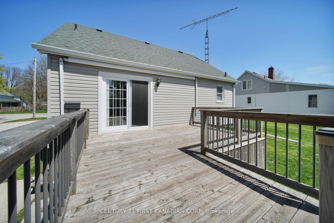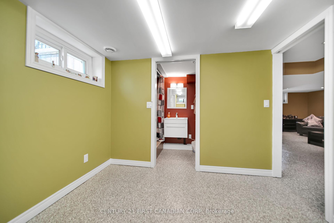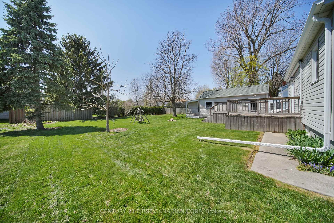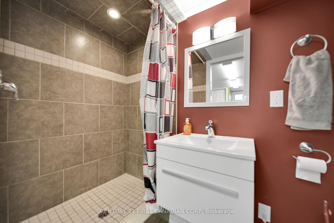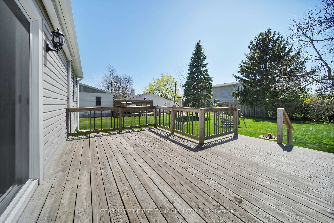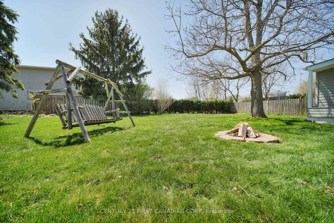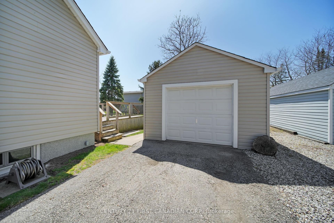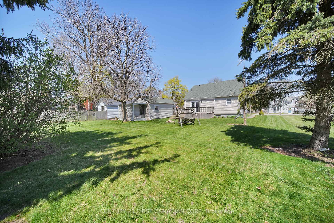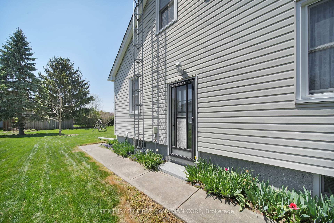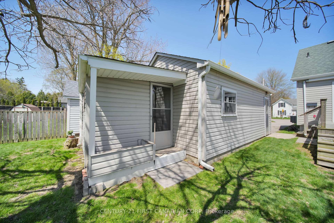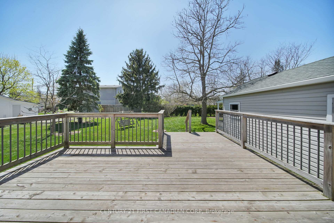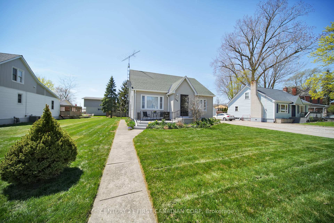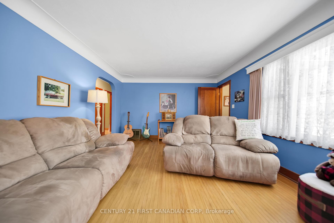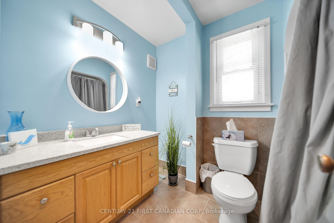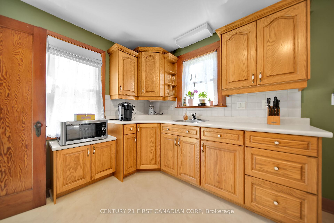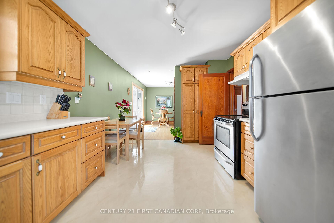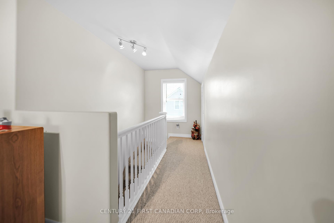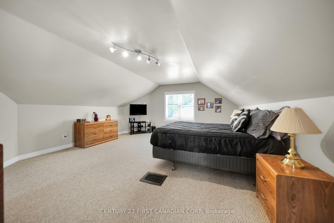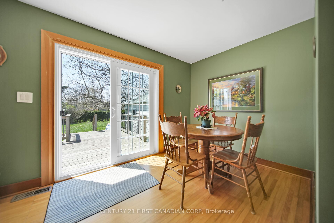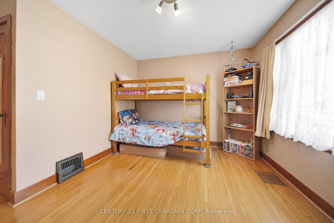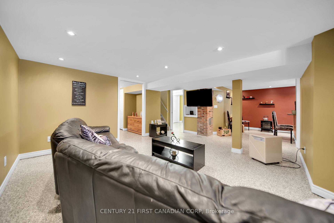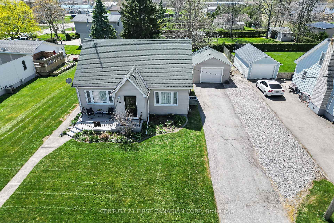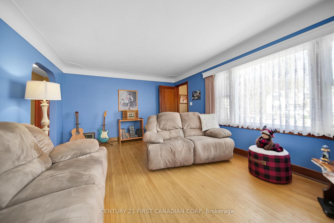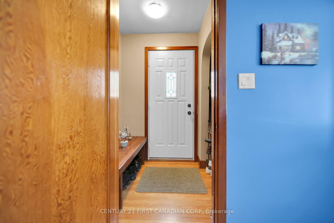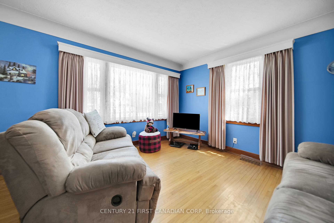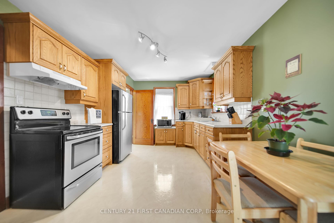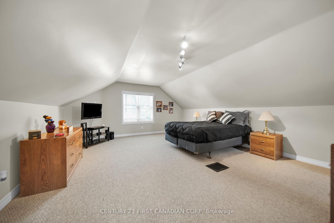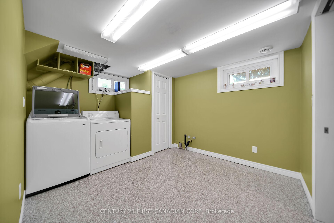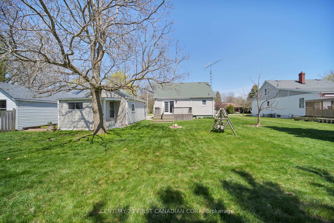$464,900
Available - For Sale
Listing ID: X12114854
280 Graham Stre , West Elgin, N0L 2P0, Elgin
| ATTENTION ALL FIRST TIME HOME BUYERS & RETIREES! Your home search ends here! This charming 2+1 bed, 1+1 bath - 1.5 storey home is nestled in the heart of West Lorne, and has pride of ownership that shows! The main floor boasts a very bright and spacious living room with oversized windows that flood the home with tons of natural light. The well maintained kitchen has stainless steel appliances, solid oak cabinetry, and opens up to the dining room which leads out to your back deck - perfect for entertaining family & friends during the warmer months. Down the main hallway you will find the generously sized main floor bedroom, and updated 4pc bathroom. Making your way up to the massive primary suite on the second level, where you conveniently have a large walk-in closet, and a plethora of additional storage space. The lower level is completely finished, and is equipped with a separate entrance from the side of the home (in-law & guest suite potential). The very large lower level rec-room has a built-in bar area which makes a great man cave or hangout area for guests. A 3rd bedroom, 3pc bathroom with a tiled shower, and lower level laundry. The front & backyard have colourful gardens, mature trees, and a back deck with a retractable awning for those bright & sunny summer day BBQ's. The 22ft x 14ft detached single car garage has hydro, and a separate built-in shed at the back for additional storage. Within walking distance to ALL local amenities, schools, parks, and only a 1 minute drive to the 401 corridor, and 25 minute drive to London. You do not want to miss out on this tun key opportunity.. Book your showing today! |
| Price | $464,900 |
| Taxes: | $2158.00 |
| Assessment Year: | 2024 |
| Occupancy: | Owner |
| Address: | 280 Graham Stre , West Elgin, N0L 2P0, Elgin |
| Directions/Cross Streets: | GRAHAM & GILBERT |
| Rooms: | 10 |
| Bedrooms: | 2 |
| Bedrooms +: | 1 |
| Family Room: | T |
| Basement: | Finished, Full |
| Level/Floor | Room | Length(ft) | Width(ft) | Descriptions | |
| Room 1 | Main | Foyer | 3.94 | 3.94 | |
| Room 2 | Main | Living Ro | 16.07 | 11.81 | |
| Room 3 | Main | Kitchen | 9.84 | 15.74 | |
| Room 4 | Main | Dining Ro | 13.78 | 6.89 | |
| Room 5 | Main | Bathroom | 5.9 | 7.87 | 4 Pc Bath |
| Room 6 | Main | Bedroom | 11.81 | 9.84 | |
| Room 7 | Second | Primary B | 18.7 | 15.09 | Walk-In Closet(s) |
| Room 8 | Second | Other | 4.92 | 13.12 | |
| Room 9 | Basement | Bedroom 3 | 8.86 | 10.82 | |
| Room 10 | Basement | Recreatio | 17.71 | 14.76 | |
| Room 11 | Basement | Laundry | 8.86 | 10.82 | |
| Room 12 | Basement | Bathroom | 3.61 | 11.81 | 3 Pc Bath |
| Room 13 | Basement | Other | 9.84 | 6.89 | |
| Room 14 | Basement | Furnace R | 9.84 | 3.94 |
| Washroom Type | No. of Pieces | Level |
| Washroom Type 1 | 4 | Main |
| Washroom Type 2 | 3 | Basement |
| Washroom Type 3 | 0 | |
| Washroom Type 4 | 0 | |
| Washroom Type 5 | 0 |
| Total Area: | 0.00 |
| Property Type: | Detached |
| Style: | 1 1/2 Storey |
| Exterior: | Vinyl Siding |
| Garage Type: | Detached |
| (Parking/)Drive: | Private Do |
| Drive Parking Spaces: | 5 |
| Park #1 | |
| Parking Type: | Private Do |
| Park #2 | |
| Parking Type: | Private Do |
| Pool: | None |
| Approximatly Square Footage: | 1100-1500 |
| Property Features: | Park, School |
| CAC Included: | N |
| Water Included: | N |
| Cabel TV Included: | N |
| Common Elements Included: | N |
| Heat Included: | N |
| Parking Included: | N |
| Condo Tax Included: | N |
| Building Insurance Included: | N |
| Fireplace/Stove: | N |
| Heat Type: | Forced Air |
| Central Air Conditioning: | Central Air |
| Central Vac: | N |
| Laundry Level: | Syste |
| Ensuite Laundry: | F |
| Sewers: | Sewer |
$
%
Years
This calculator is for demonstration purposes only. Always consult a professional
financial advisor before making personal financial decisions.
| Although the information displayed is believed to be accurate, no warranties or representations are made of any kind. |
| CENTURY 21 FIRST CANADIAN CORP |
|
|

NASSER NADA
Broker
Dir:
416-859-5645
Bus:
905-507-4776
| Virtual Tour | Book Showing | Email a Friend |
Jump To:
At a Glance:
| Type: | Freehold - Detached |
| Area: | Elgin |
| Municipality: | West Elgin |
| Neighbourhood: | West Lorne |
| Style: | 1 1/2 Storey |
| Tax: | $2,158 |
| Beds: | 2+1 |
| Baths: | 2 |
| Fireplace: | N |
| Pool: | None |
Locatin Map:
Payment Calculator:

