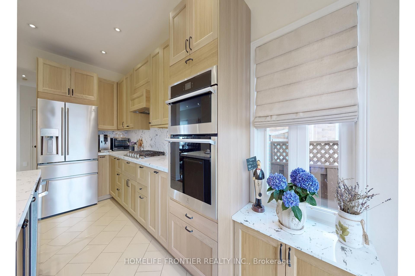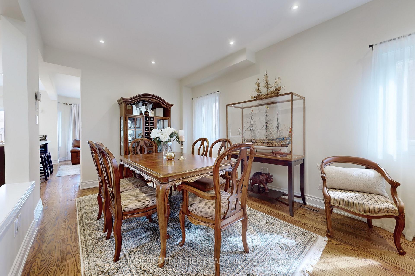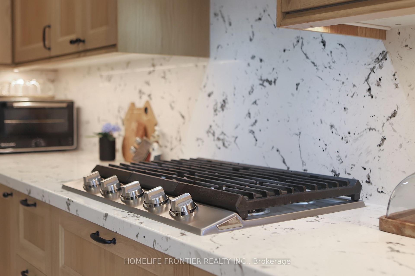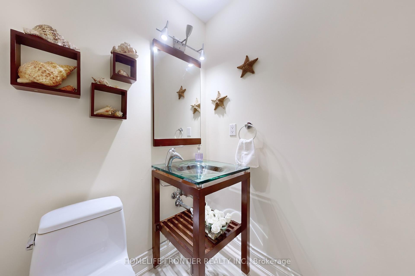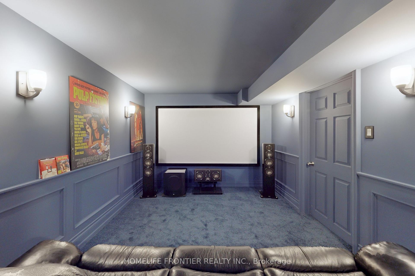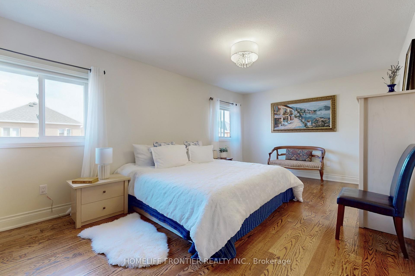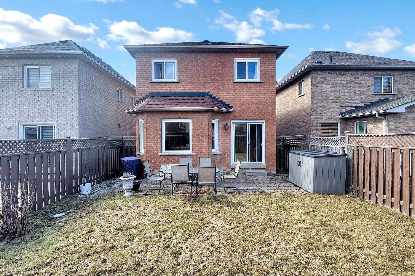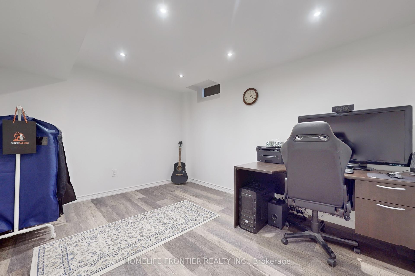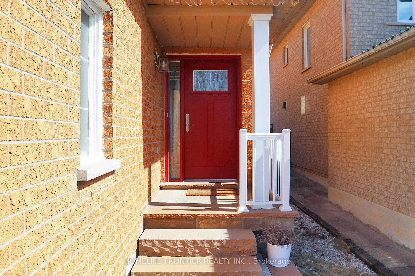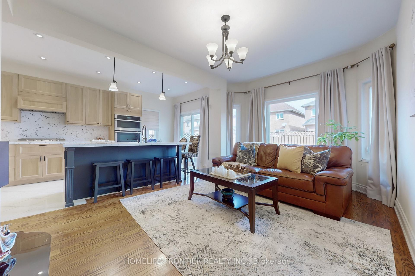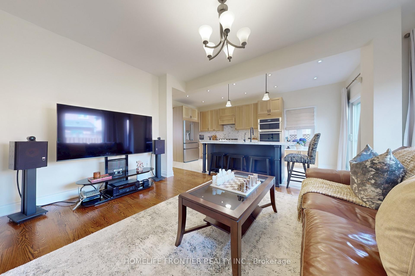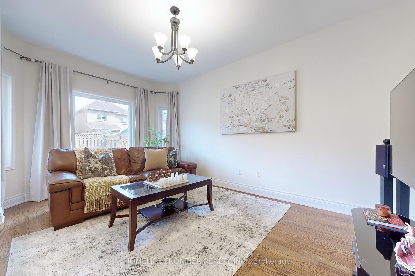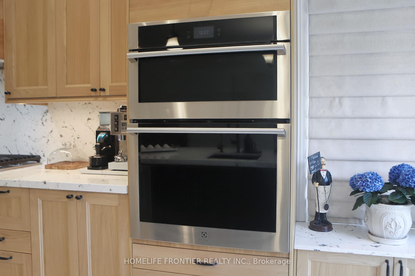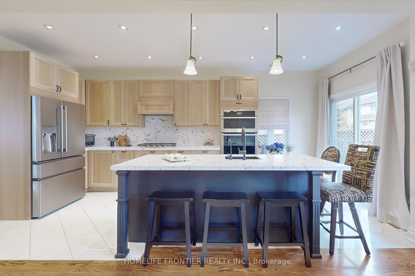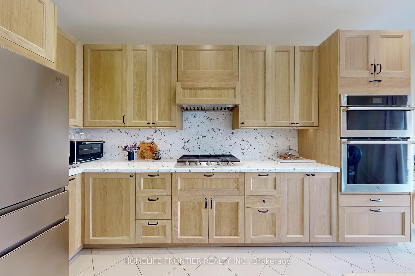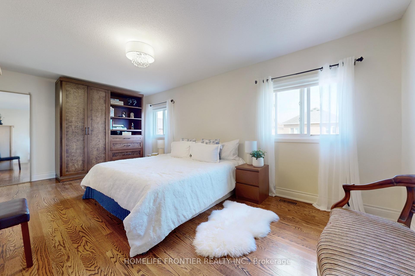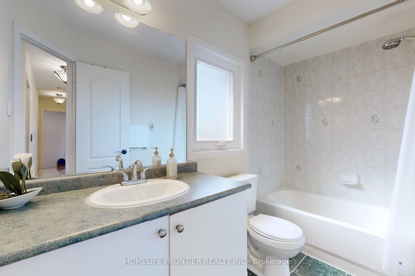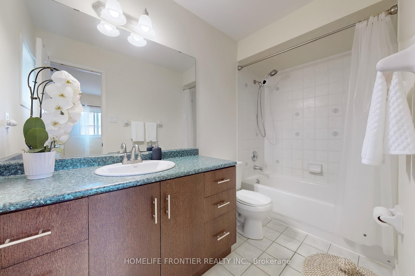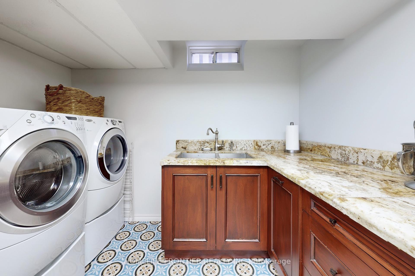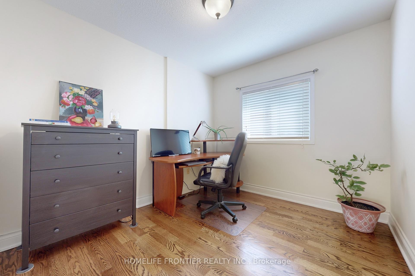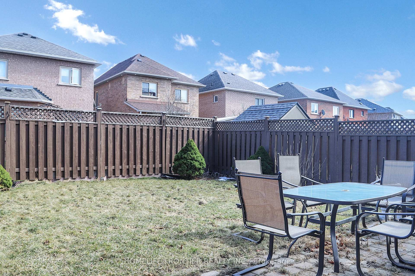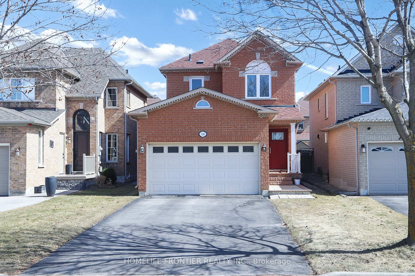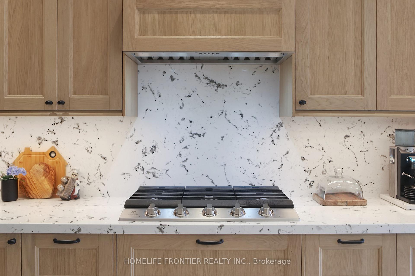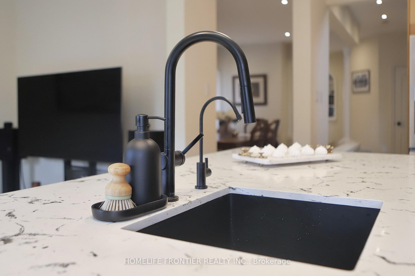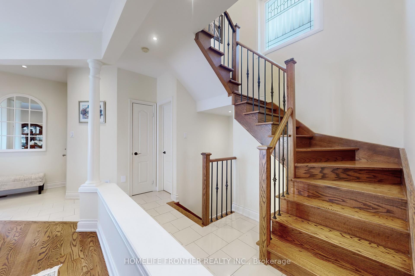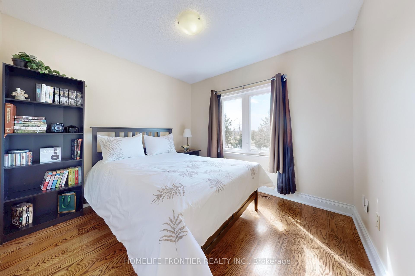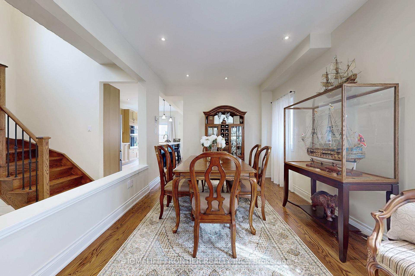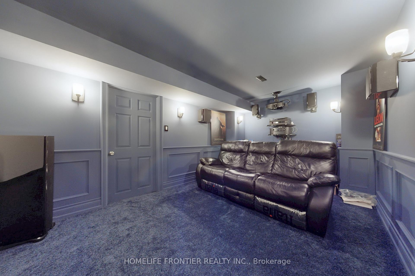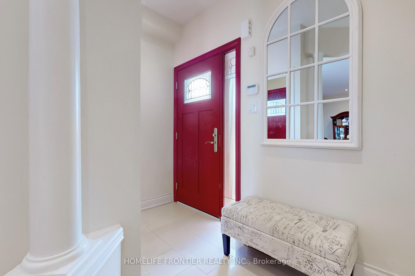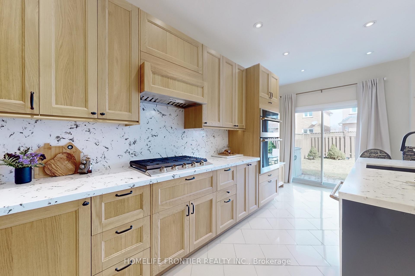$1,359,000
Available - For Sale
Listing ID: N12115599
138 Broomlands Driv , Vaughan, L6A 2K3, York
| Welcome To This Sun Filled Detached Home In The Heart Of Maple. 9ft Ceilings & Pot Lights On Main. New Kitchen W/ High End Granite Counter Tops & Matching Backsplash, Centre Island/ Breakfast Bar, New Appliances Incl Gas Cooktop & B/I Oven & Microwave, Double Door Fridge & Freezer. Oak Stairs W/ Iron Pickets, Spacious Primary W/ W/I Closet & Organizers. Finished Basement Incl Media Room W/ Sound Proofing, Wainscoting, High End Thick Carpet For Cozy Movie Nights. Additional Bedroom In Basement W/ Above Grade Windows. Laundry Room W/ Cabinets For Storage and Sink. Fully Fenced Rear Yard W/ Interlocked Patio. Double Car Garage W/ Direct Access To Home. Close To Public Transit, Schools, Hospital, Parks, Rutherford Go Station, Entertainment & Shopping, Canada's Wonderland! |
| Price | $1,359,000 |
| Taxes: | $4918.12 |
| Occupancy: | Owner |
| Address: | 138 Broomlands Driv , Vaughan, L6A 2K3, York |
| Directions/Cross Streets: | Jane & Rutherford |
| Rooms: | 7 |
| Rooms +: | 2 |
| Bedrooms: | 3 |
| Bedrooms +: | 2 |
| Family Room: | T |
| Basement: | Finished |
| Level/Floor | Room | Length(ft) | Width(ft) | Descriptions | |
| Room 1 | Main | Kitchen | 11.05 | 8.07 | Laminate, Stainless Steel Appl |
| Room 2 | Main | Breakfast | 8.07 | 7.05 | Laminate, W/O To Yard |
| Room 3 | Main | Living Ro | 20.01 | 10.04 | Hardwood Floor, Combined w/Dining, Window |
| Room 4 | Main | Dining Ro | 20.01 | 10.04 | Hardwood Floor, Combined w/Living, Window |
| Room 5 | Main | Family Ro | 14.99 | 10.99 | Hardwood Floor, Bay Window |
| Room 6 | Second | Primary B | 19.06 | 11.05 | Hardwood Floor, 4 Pc Ensuite, Walk-In Closet(s) |
| Room 7 | Second | Bedroom 2 | 10 | 8.99 | Hardwood Floor, Window, Closet |
| Room 8 | Second | Bedroom 3 | 10 | 8.99 | Hardwood Floor, Window, Closet |
| Room 9 | Basement | Media Roo | Broadloom | ||
| Room 10 | Basement | Bedroom | Laminate, Above Grade Window | ||
| Room 11 | Basement | Laundry | Ceramic Floor, Pantry |
| Washroom Type | No. of Pieces | Level |
| Washroom Type 1 | 2 | Main |
| Washroom Type 2 | 4 | Second |
| Washroom Type 3 | 0 | |
| Washroom Type 4 | 0 | |
| Washroom Type 5 | 0 |
| Total Area: | 0.00 |
| Property Type: | Detached |
| Style: | 2-Storey |
| Exterior: | Brick |
| Garage Type: | Attached |
| Drive Parking Spaces: | 4 |
| Pool: | None |
| Approximatly Square Footage: | 1500-2000 |
| Property Features: | Park, School |
| CAC Included: | N |
| Water Included: | N |
| Cabel TV Included: | N |
| Common Elements Included: | N |
| Heat Included: | N |
| Parking Included: | N |
| Condo Tax Included: | N |
| Building Insurance Included: | N |
| Fireplace/Stove: | N |
| Heat Type: | Forced Air |
| Central Air Conditioning: | Central Air |
| Central Vac: | Y |
| Laundry Level: | Syste |
| Ensuite Laundry: | F |
| Sewers: | Sewer |
$
%
Years
This calculator is for demonstration purposes only. Always consult a professional
financial advisor before making personal financial decisions.
| Although the information displayed is believed to be accurate, no warranties or representations are made of any kind. |
| HOMELIFE FRONTIER REALTY INC. |
|
|

NASSER NADA
Broker
Dir:
416-859-5645
Bus:
905-507-4776
| Virtual Tour | Book Showing | Email a Friend |
Jump To:
At a Glance:
| Type: | Freehold - Detached |
| Area: | York |
| Municipality: | Vaughan |
| Neighbourhood: | Maple |
| Style: | 2-Storey |
| Tax: | $4,918.12 |
| Beds: | 3+2 |
| Baths: | 3 |
| Fireplace: | N |
| Pool: | None |
Locatin Map:
Payment Calculator:

