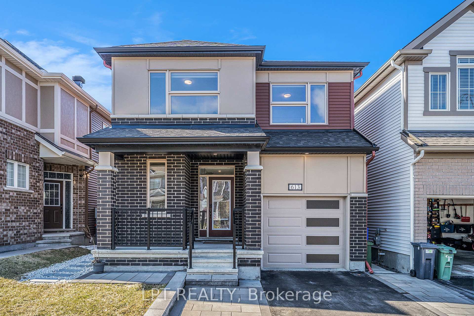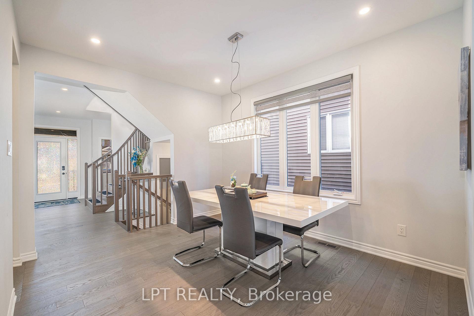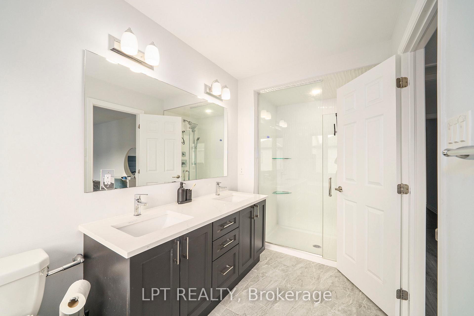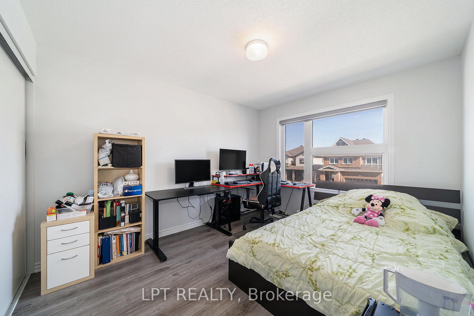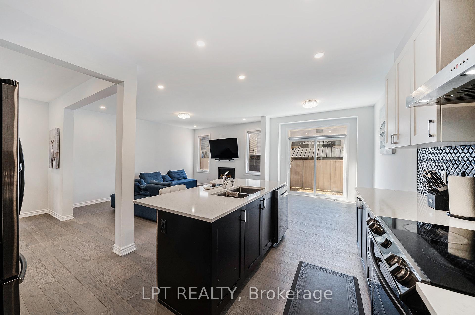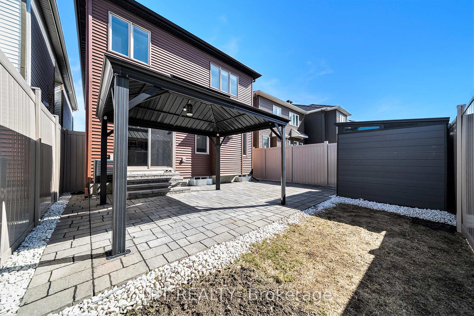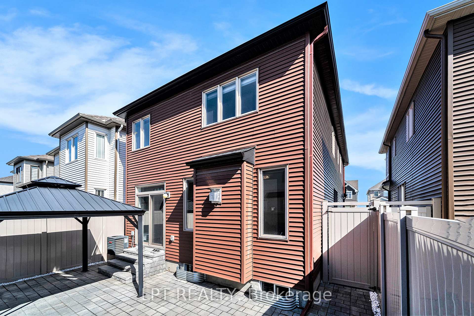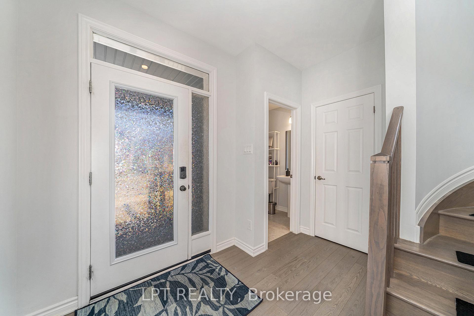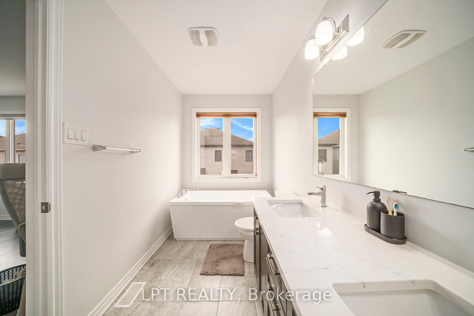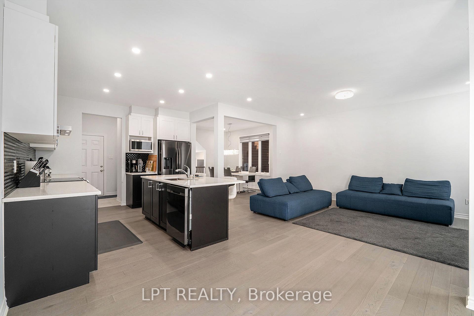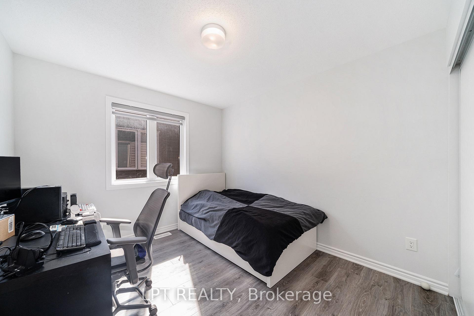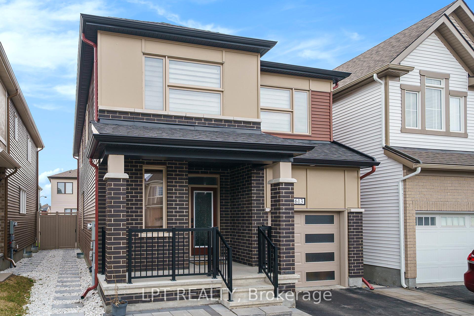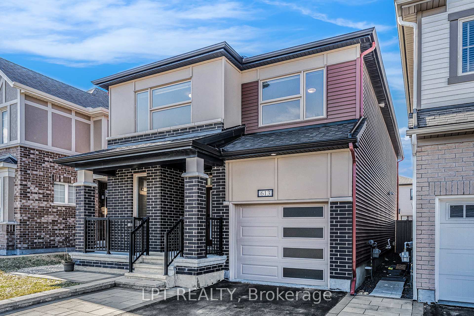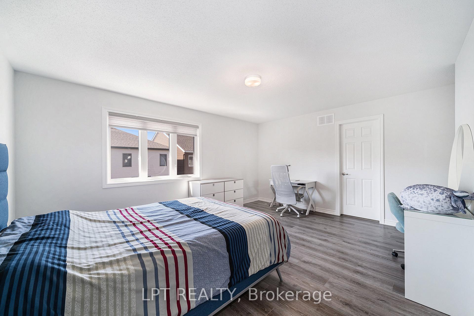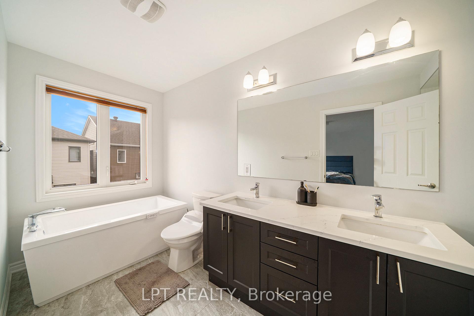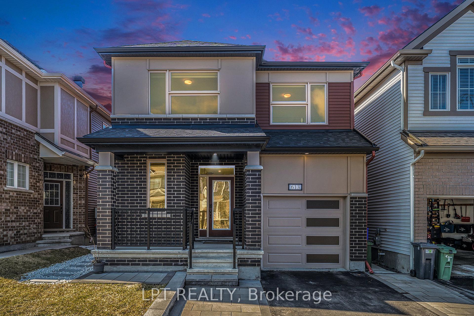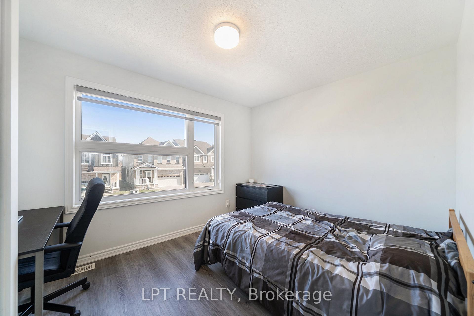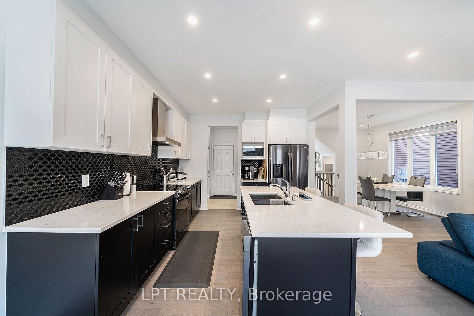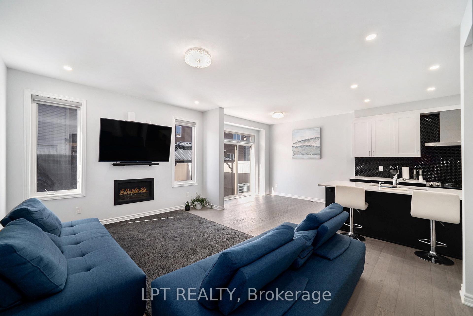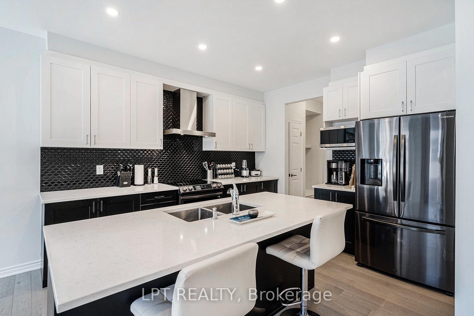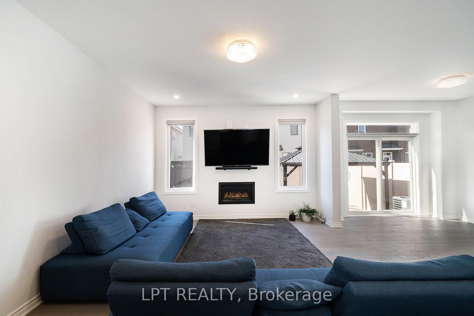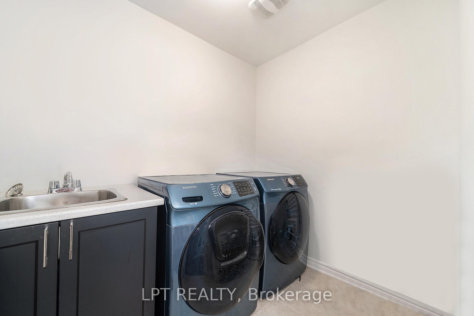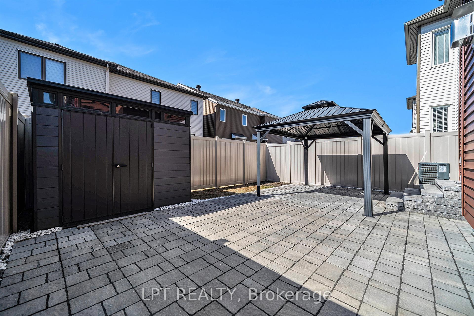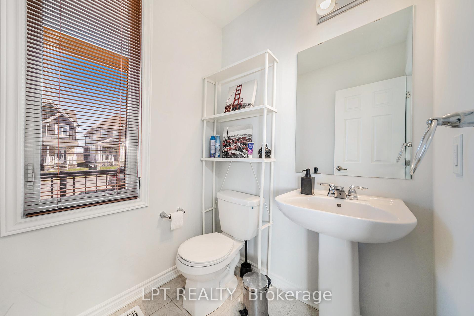$789,000
Available - For Sale
Listing ID: X12115522
613 Perseus Aven , Barrhaven, K2J 6S7, Ottawa
| Located in Barrhaven's sought-after Half Moon Bay community, this beautifully upgraded 4-bedroom, 3-bath home offers over 2,000 sq ft of sophisticated living space. Built in 2021 and enhanced with more than $80,000 in premium upgrades and added value, it showcases rich oak hardwood floors, a gourmet kitchen with quartz countertops and high-end finishes, and a spacious living room featuring a cozy gas fireplace beneath soaring 9' ceilings. Upstairs, the luxurious primary suite is a private retreat, complete with a walk-in closet and a spa-inspired ensuite featuring a frameless glass shower, deep soaker tub, and dual quartz vanities. Three additional bedrooms with upgraded flooring, a full bathroom, and a convenient second-floor laundry room complete the upper level. Additional highlights include slimline pot lights throughout, a TV-ready wall above the fireplace, a surge-protected electrical panel, upgraded sinks and hardware, and an automatic garage door opener. Step outside to a fully fenced backyard oasis with interlock, a charming gazebo, and a shed perfect for relaxing or entertaining.Move-in ready and ideally located close to parks, schools, and everyday amenities, 613 Perseus Avenue is the perfect place to call home. |
| Price | $789,000 |
| Taxes: | $4635.27 |
| Assessment Year: | 2024 |
| Occupancy: | Owner+T |
| Address: | 613 Perseus Aven , Barrhaven, K2J 6S7, Ottawa |
| Acreage: | < .50 |
| Directions/Cross Streets: | Perseus Ave and Celestial Grv |
| Rooms: | 14 |
| Bedrooms: | 4 |
| Bedrooms +: | 0 |
| Family Room: | F |
| Basement: | Unfinished |
| Washroom Type | No. of Pieces | Level |
| Washroom Type 1 | 2 | Main |
| Washroom Type 2 | 3 | Second |
| Washroom Type 3 | 5 | Second |
| Washroom Type 4 | 0 | |
| Washroom Type 5 | 0 |
| Total Area: | 0.00 |
| Approximatly Age: | 0-5 |
| Property Type: | Detached |
| Style: | 2-Storey |
| Exterior: | Brick, Vinyl Siding |
| Garage Type: | Attached |
| (Parking/)Drive: | Private |
| Drive Parking Spaces: | 1 |
| Park #1 | |
| Parking Type: | Private |
| Park #2 | |
| Parking Type: | Private |
| Pool: | None |
| Other Structures: | Gazebo, Shed |
| Approximatly Age: | 0-5 |
| Approximatly Square Footage: | 2000-2500 |
| Property Features: | Fenced Yard, Park |
| CAC Included: | N |
| Water Included: | N |
| Cabel TV Included: | N |
| Common Elements Included: | N |
| Heat Included: | N |
| Parking Included: | N |
| Condo Tax Included: | N |
| Building Insurance Included: | N |
| Fireplace/Stove: | Y |
| Heat Type: | Forced Air |
| Central Air Conditioning: | Central Air |
| Central Vac: | N |
| Laundry Level: | Syste |
| Ensuite Laundry: | F |
| Elevator Lift: | False |
| Sewers: | Sewer |
| Utilities-Cable: | A |
| Utilities-Hydro: | Y |
$
%
Years
This calculator is for demonstration purposes only. Always consult a professional
financial advisor before making personal financial decisions.
| Although the information displayed is believed to be accurate, no warranties or representations are made of any kind. |
| LPT REALTY |
|
|

NASSER NADA
Broker
Dir:
416-859-5645
Bus:
905-507-4776
| Book Showing | Email a Friend |
Jump To:
At a Glance:
| Type: | Freehold - Detached |
| Area: | Ottawa |
| Municipality: | Barrhaven |
| Neighbourhood: | 7711 - Barrhaven - Half Moon Bay |
| Style: | 2-Storey |
| Approximate Age: | 0-5 |
| Tax: | $4,635.27 |
| Beds: | 4 |
| Baths: | 3 |
| Fireplace: | Y |
| Pool: | None |
Locatin Map:
Payment Calculator:

