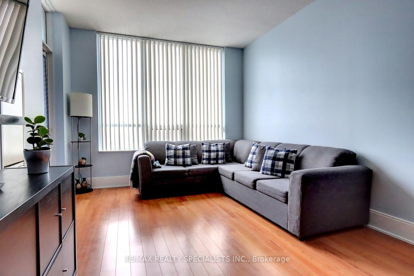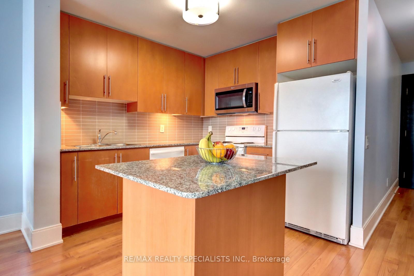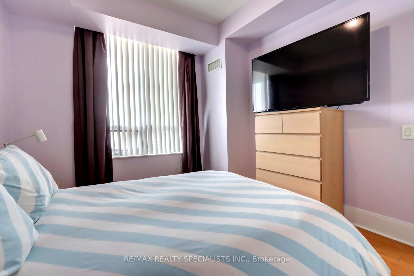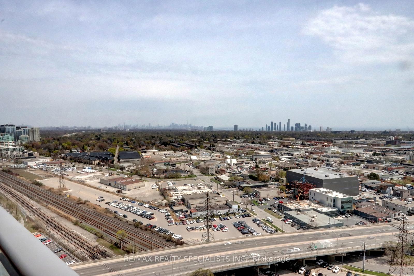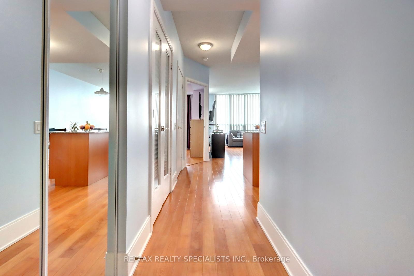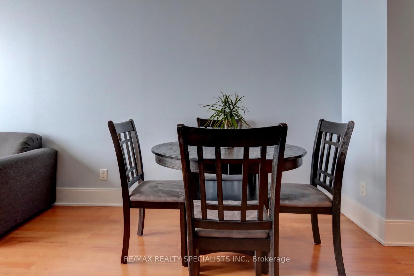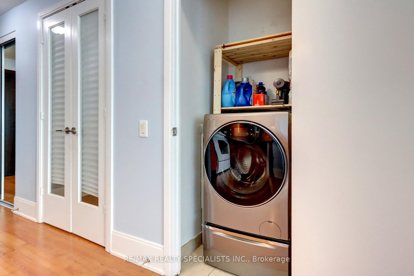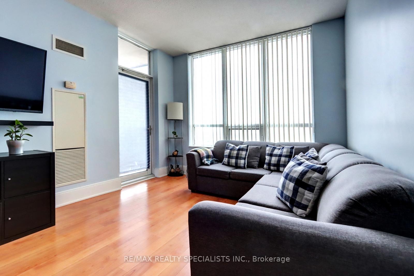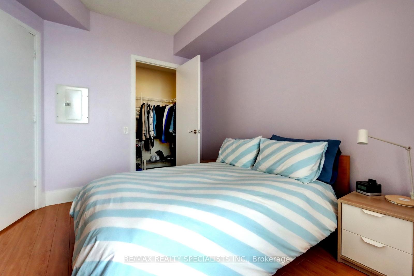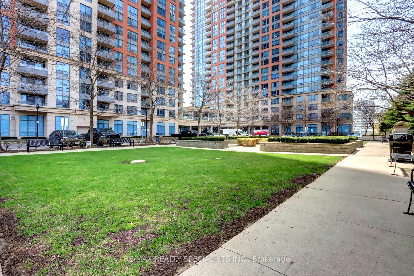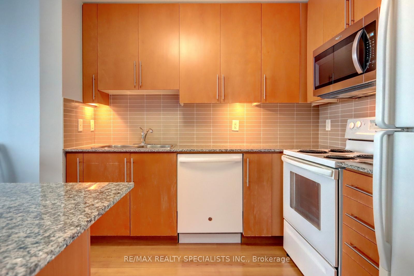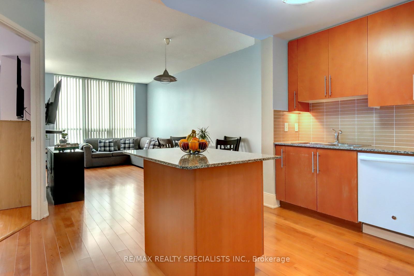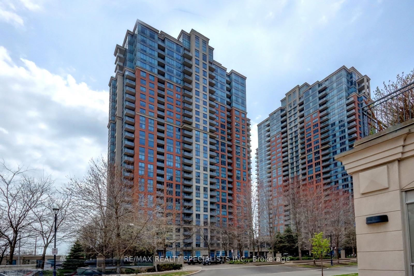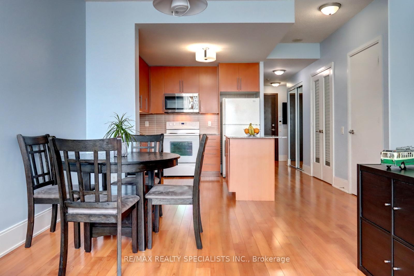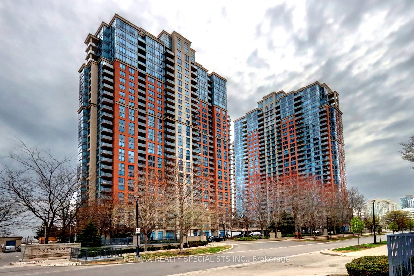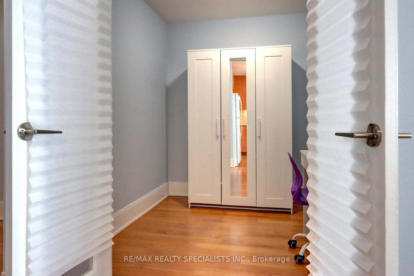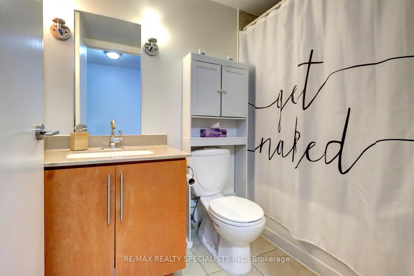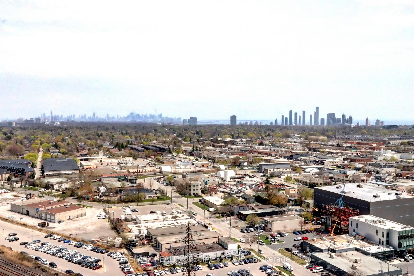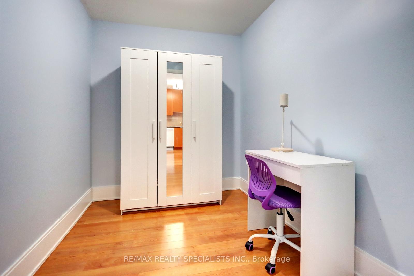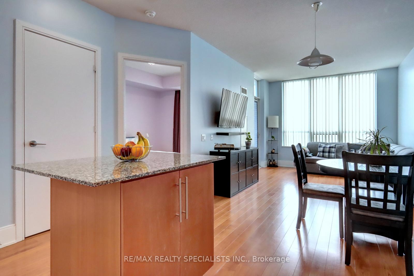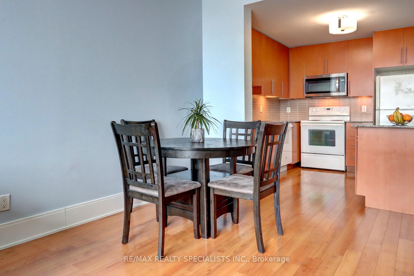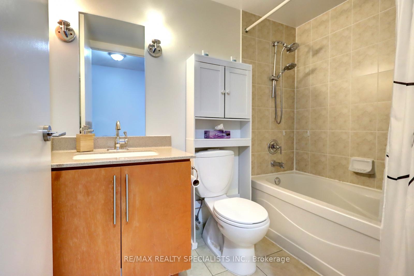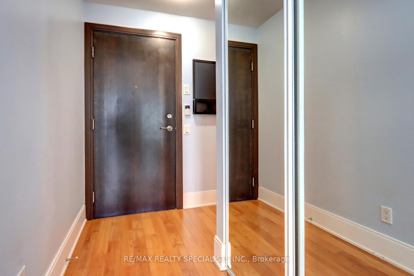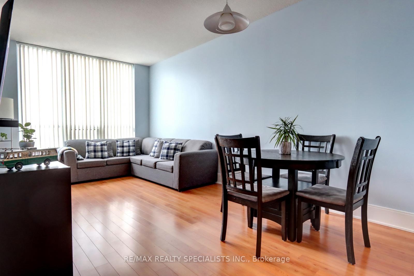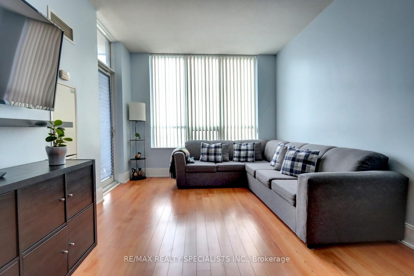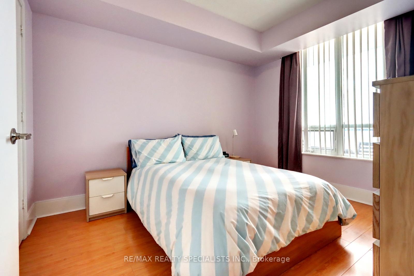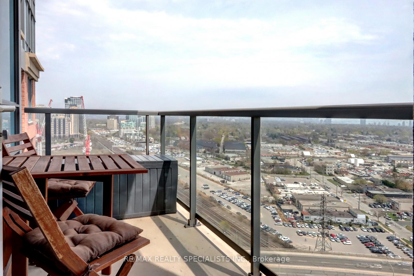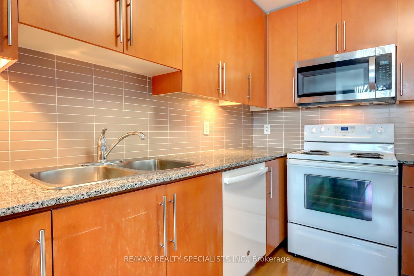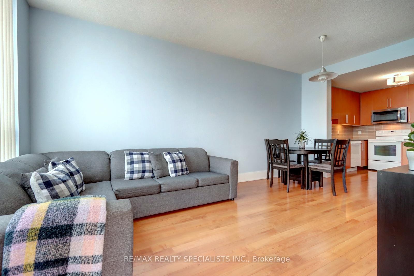$589,900
Available - For Sale
Listing ID: W12115486
25 Viking Lane , Toronto, M9B 0A1, Toronto
| Exceptionally spacious one-bedroom plus den suite in a prestigious Tridel-built residence, with the den enclosed by French doors, ideal as a home office or guest bedroom. This thoughtfully designed unit features a full-sized, eat-in kitchen complete with generous counter space and a functional centre island. Enjoy bright southeast exposure with abundant natural light and captivating views of the downtown skyline. Located just moments from Kipling Subway Station and GO Transit, with easy access to the Gardiner Expressway and Highway 427, this home also offers convenient bike storage for active commuters. Residents enjoy resort-style amenities including an indoor swimming pool, whirlpool, steam rooms, saunas, his and hers change rooms, a state-of-the-art fitness centre with aerobics studio, a stylish party room with bar and catering kitchen, a lounge with fireplace, virtual golf with practice area, cards and games room, billiards room, private screening theatre, business centre, and guest suites. This turnkey residence presents an outstanding opportunity for the discerning buyer seeking space, quality, and convenience. |
| Price | $589,900 |
| Taxes: | $2167.33 |
| Occupancy: | Owner |
| Address: | 25 Viking Lane , Toronto, M9B 0A1, Toronto |
| Postal Code: | M9B 0A1 |
| Province/State: | Toronto |
| Directions/Cross Streets: | Bloor/ Dundas/ Kipling |
| Level/Floor | Room | Length(ft) | Width(ft) | Descriptions | |
| Room 1 | Main | Living Ro | 18.99 | 10.33 | Laminate, W/O To Balcony, Combined w/Dining |
| Room 2 | Main | Dining Ro | 18.99 | 10.33 | Breakfast Area, Open Concept, Combined w/Living |
| Room 3 | Main | Kitchen | 12.4 | 8.99 | Laminate, Granite Counters, Stainless Steel Appl |
| Room 4 | Main | Primary B | 12.17 | 10 | Broadloom, Closet, Large Window |
| Room 5 | Main | Den | 8 | 6.76 | Laminate, French Doors, Separate Room |
| Washroom Type | No. of Pieces | Level |
| Washroom Type 1 | 4 | Main |
| Washroom Type 2 | 0 | |
| Washroom Type 3 | 0 | |
| Washroom Type 4 | 0 | |
| Washroom Type 5 | 0 |
| Total Area: | 0.00 |
| Washrooms: | 1 |
| Heat Type: | Forced Air |
| Central Air Conditioning: | Central Air |
| Elevator Lift: | True |
$
%
Years
This calculator is for demonstration purposes only. Always consult a professional
financial advisor before making personal financial decisions.
| Although the information displayed is believed to be accurate, no warranties or representations are made of any kind. |
| RE/MAX REALTY SPECIALISTS INC. |
|
|

NASSER NADA
Broker
Dir:
416-859-5645
Bus:
905-507-4776
| Virtual Tour | Book Showing | Email a Friend |
Jump To:
At a Glance:
| Type: | Com - Condo Apartment |
| Area: | Toronto |
| Municipality: | Toronto W08 |
| Neighbourhood: | Islington-City Centre West |
| Style: | Apartment |
| Tax: | $2,167.33 |
| Maintenance Fee: | $517.25 |
| Beds: | 1+1 |
| Baths: | 1 |
| Fireplace: | N |
Locatin Map:
Payment Calculator:

