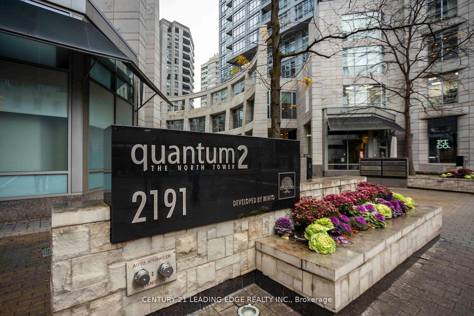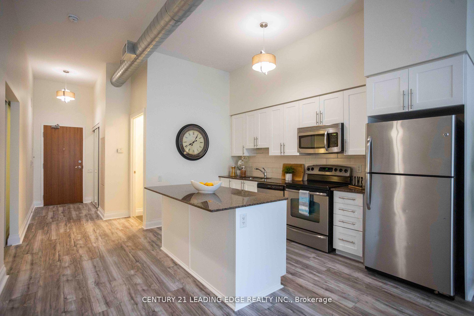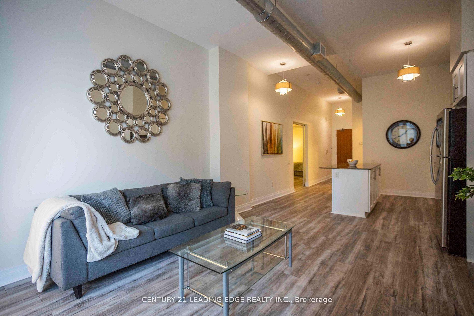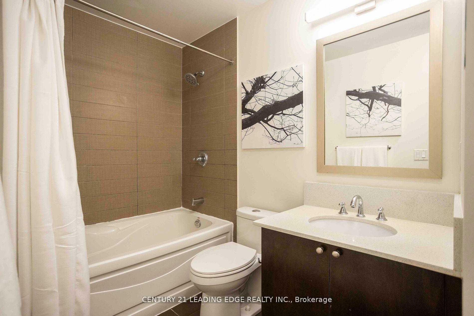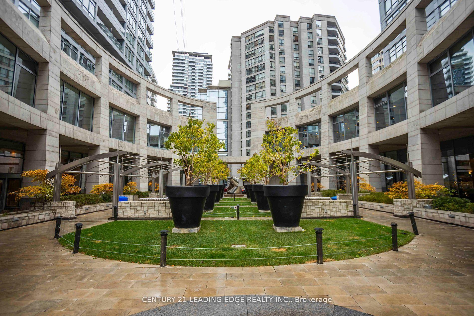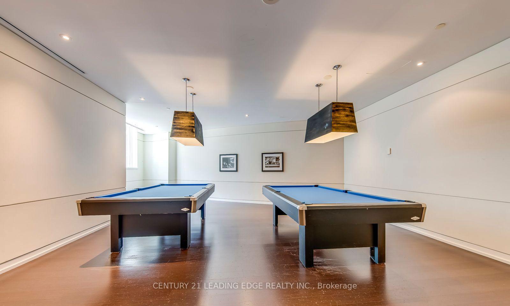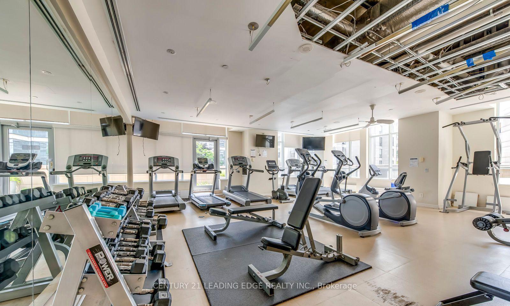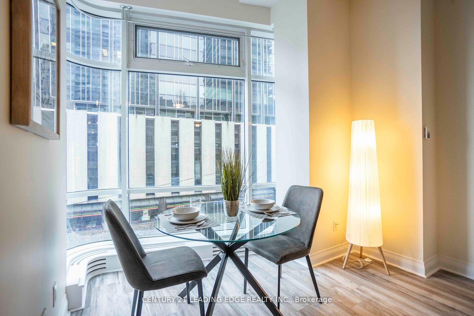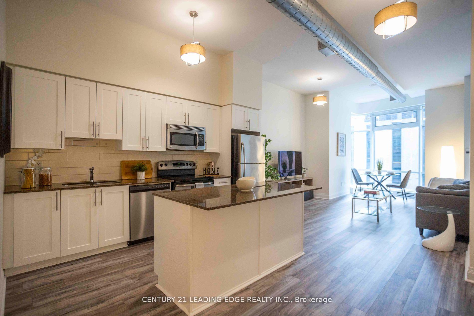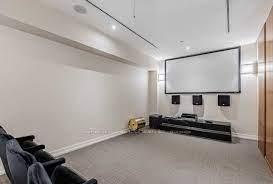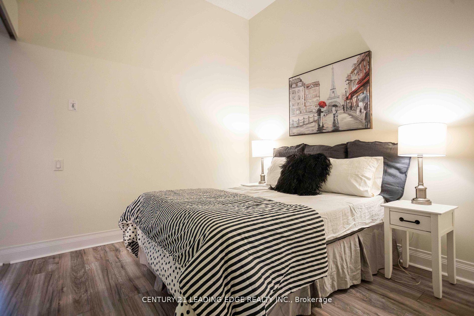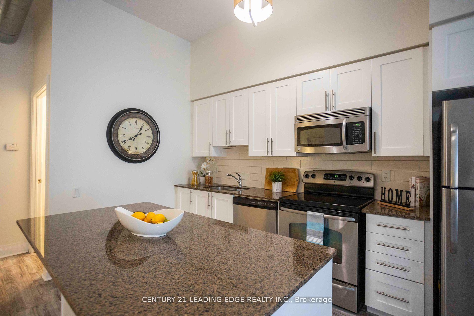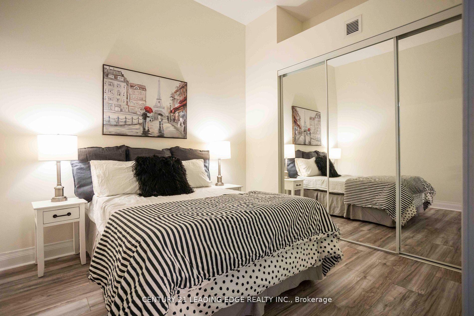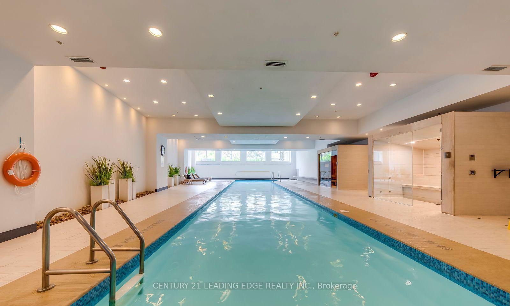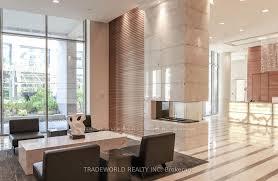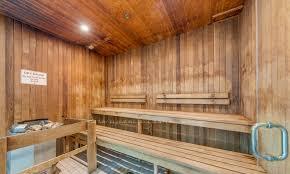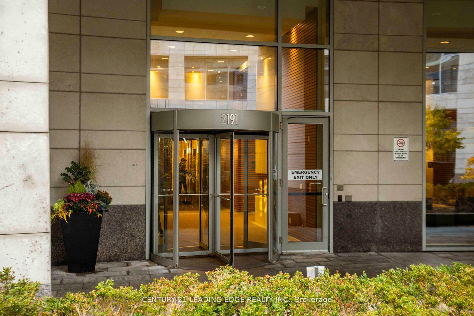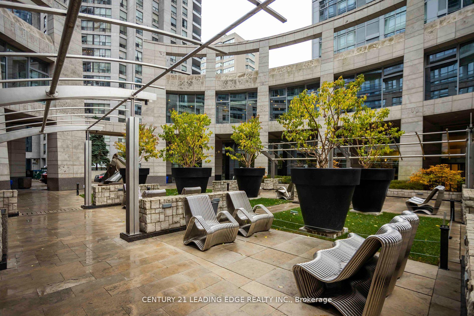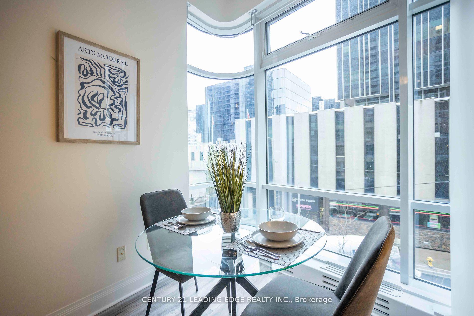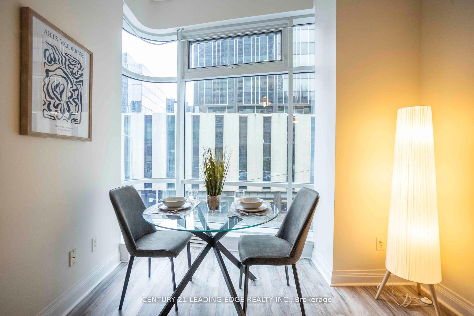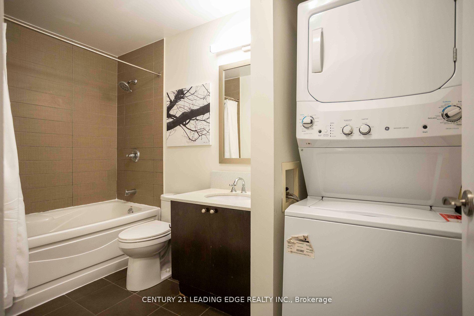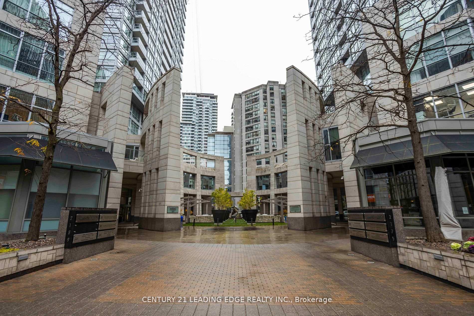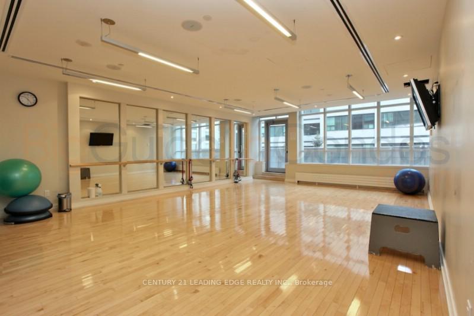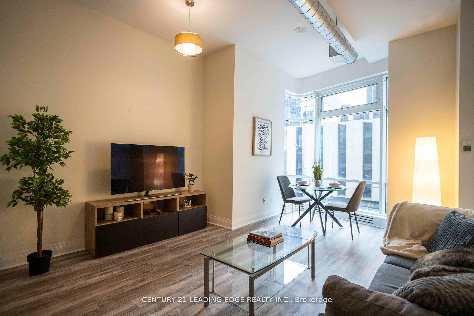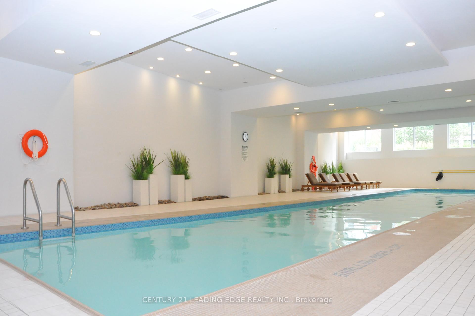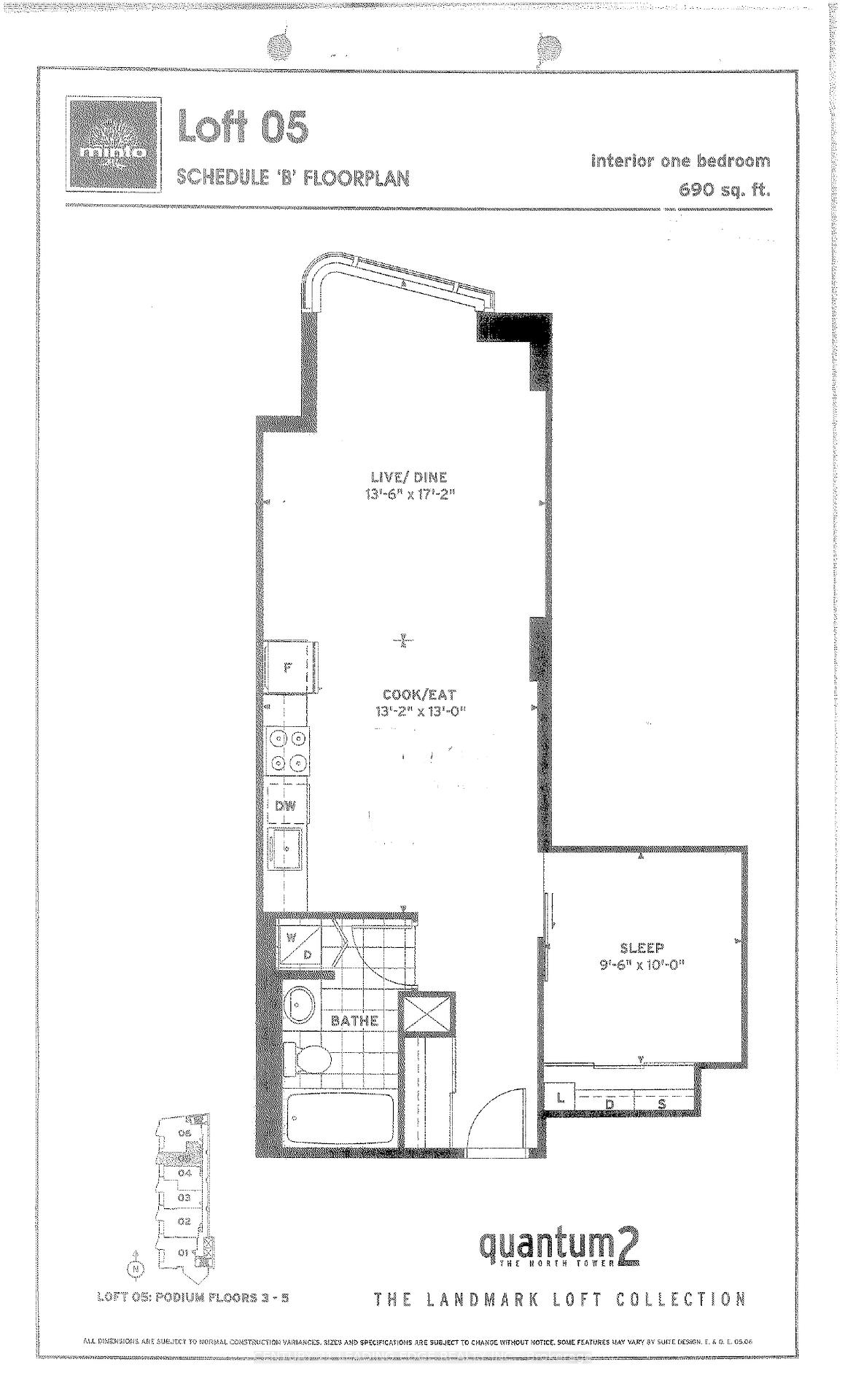$574,000
Available - For Sale
Listing ID: C12094941
2191 Yonge Stre , Toronto, M4S 3H8, Toronto
| STOP RENTING and let's start your homeownership journey NOW! Welcome to the rarely offered Loft 5 at Quantum 2 North Tower by Minto where modern design meets the unbeatable location of Yonge & Eglinton. This rare and stylish loft offers nearly 12-foot ceilings and dramatic floor-to-ceiling, west-facing windows that flood the living space with natural light. With approximately 690 sqft of open-concept living, this unit features a smart, functional layout with generous room sizes, warm wood laminate flooring throughout, granite countertops, a centre island, and stainless steel appliances. Unique to the building, the loft units enjoy PRIVATE elevator access, separate from the main tower, providing an added layer of convenience and exclusivity. Quantum 2 is known for its resort style amenities, including a 24-hour concierge, spa with three pools, sauna and steam room, a fully-equipped fitness centre and aerobics studio, theatre and games rooms, a business centre, guest suites, a residents lounge, and a stunning rooftop terrace with BBQs. Designed by renowned architects from Prince Edward Island, this building is a true gem that pairs sophisticated design with top-tier amenities. Step outside to a vibrant neighbourhood filled with cafes, award-winning restaurants, boutiques, cinemas, and direct access to the Eglinton subway and new LRT. |
| Price | $574,000 |
| Taxes: | $2844.84 |
| Occupancy: | Vacant |
| Address: | 2191 Yonge Stre , Toronto, M4S 3H8, Toronto |
| Postal Code: | M4S 3H8 |
| Province/State: | Toronto |
| Directions/Cross Streets: | Yonge St & Eglington Ave |
| Level/Floor | Room | Length(ft) | Width(ft) | Descriptions | |
| Room 1 | Main | Living Ro | 13.51 | 17.09 | |
| Room 2 | Main | Kitchen | 13.12 | 13.12 | |
| Room 3 | Main | Primary B | 9.51 | 10 | |
| Room 4 | Main | Dining Ro | 13.51 | 17.09 |
| Washroom Type | No. of Pieces | Level |
| Washroom Type 1 | 4 | Flat |
| Washroom Type 2 | 0 | |
| Washroom Type 3 | 0 | |
| Washroom Type 4 | 0 | |
| Washroom Type 5 | 0 |
| Total Area: | 0.00 |
| Sprinklers: | Conc |
| Washrooms: | 1 |
| Heat Type: | Forced Air |
| Central Air Conditioning: | Central Air |
$
%
Years
This calculator is for demonstration purposes only. Always consult a professional
financial advisor before making personal financial decisions.
| Although the information displayed is believed to be accurate, no warranties or representations are made of any kind. |
| CENTURY 21 LEADING EDGE REALTY INC. |
|
|

NASSER NADA
Broker
Dir:
416-859-5645
Bus:
905-507-4776
| Virtual Tour | Book Showing | Email a Friend |
Jump To:
At a Glance:
| Type: | Com - Common Element Con |
| Area: | Toronto |
| Municipality: | Toronto C10 |
| Neighbourhood: | Mount Pleasant West |
| Style: | Loft |
| Tax: | $2,844.84 |
| Maintenance Fee: | $509.92 |
| Beds: | 1 |
| Baths: | 1 |
| Fireplace: | N |
Locatin Map:
Payment Calculator:

