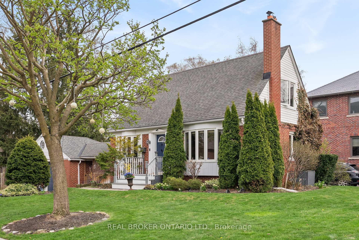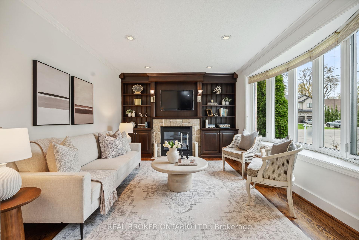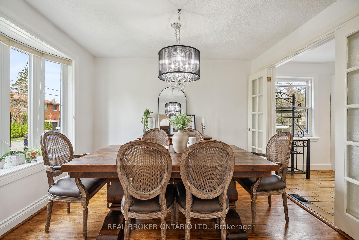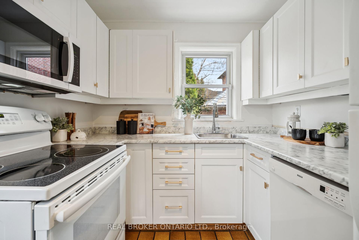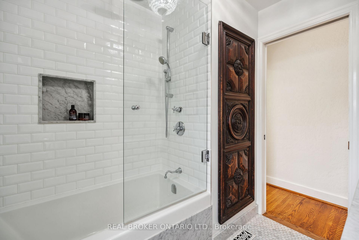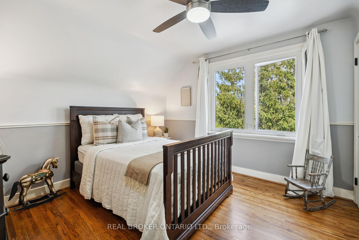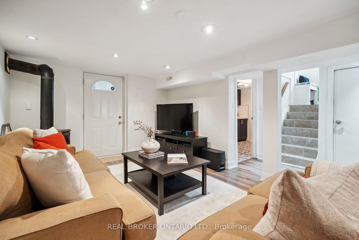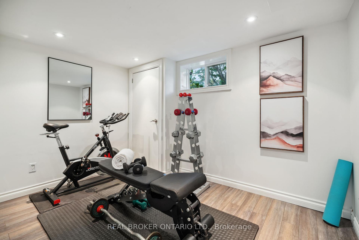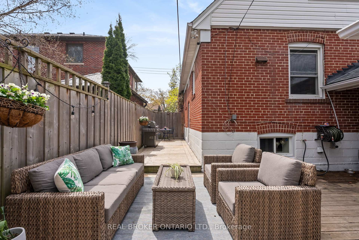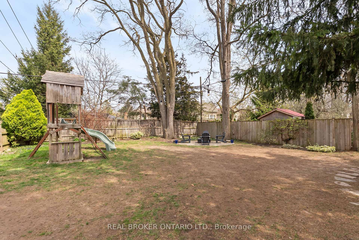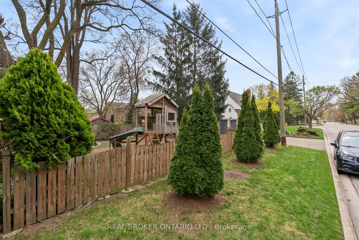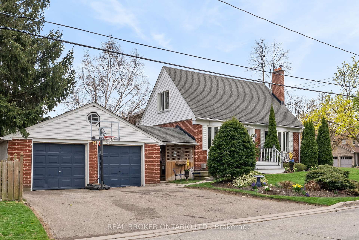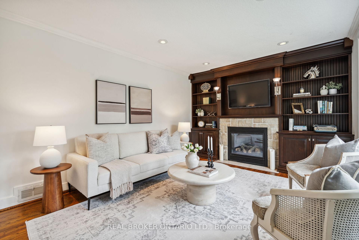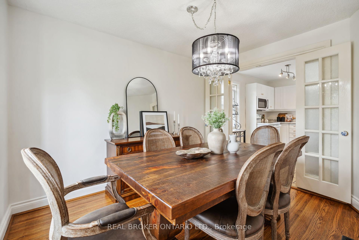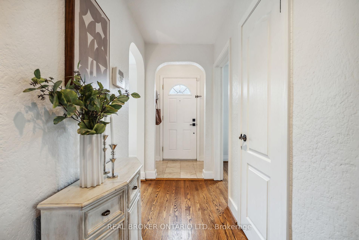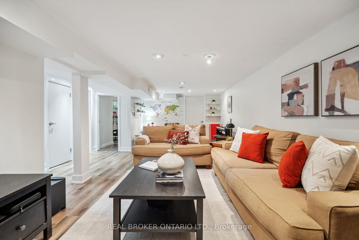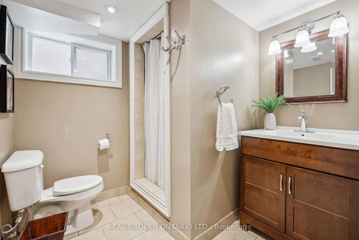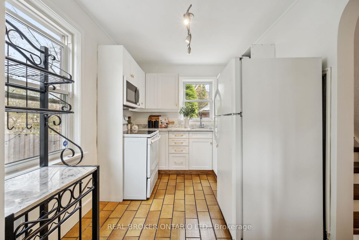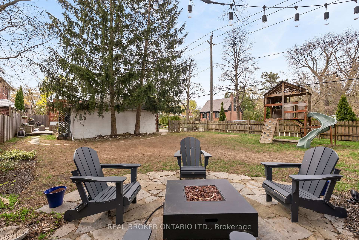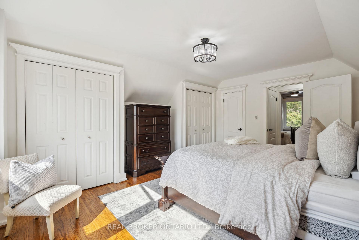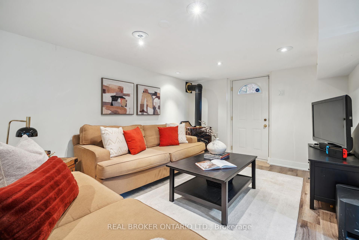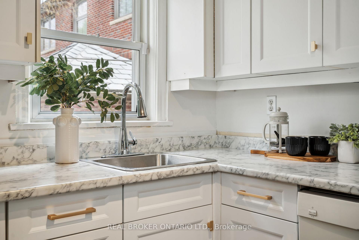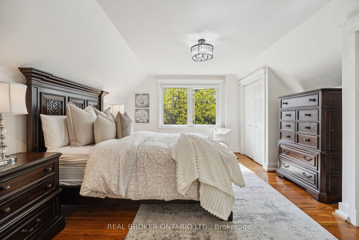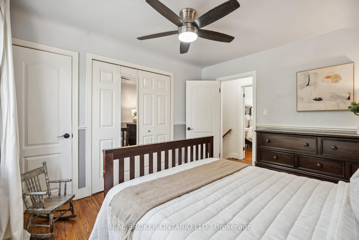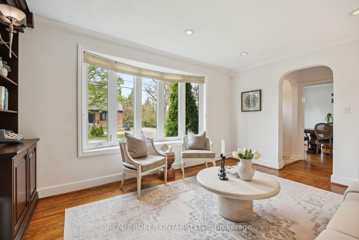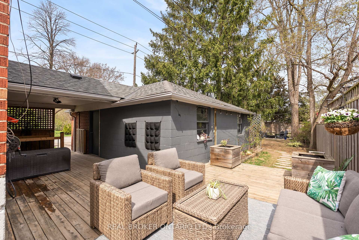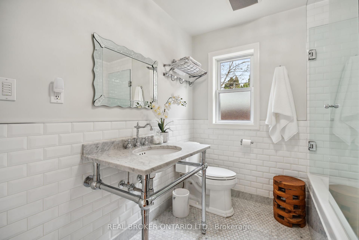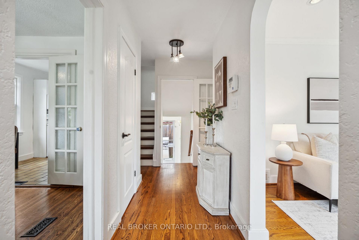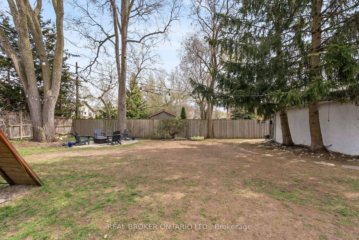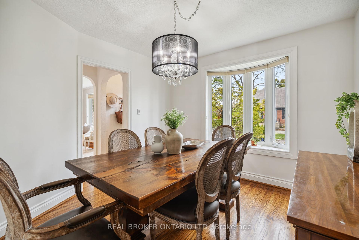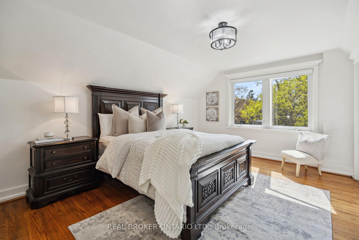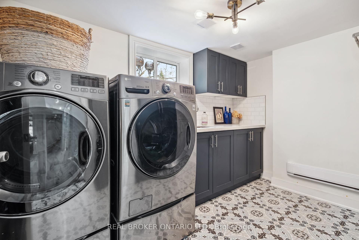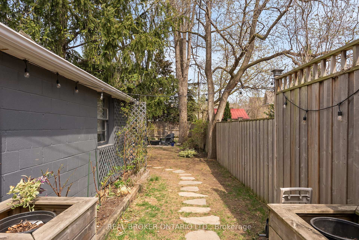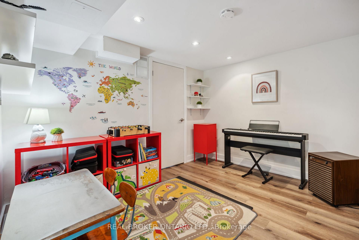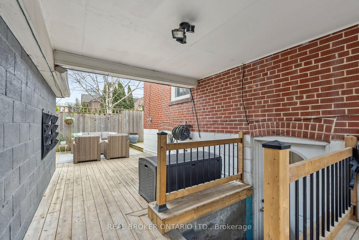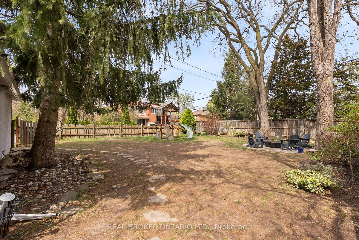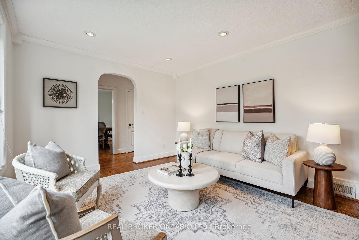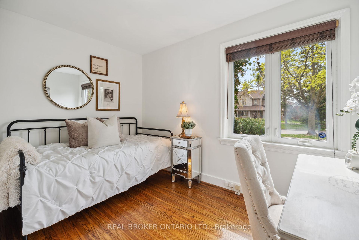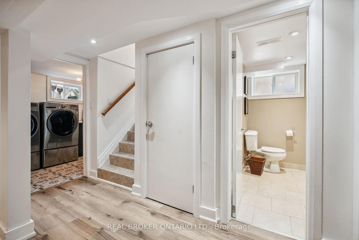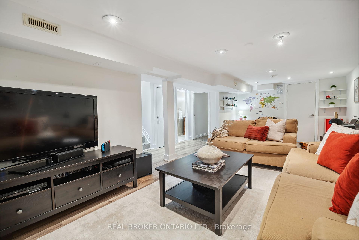$1,499,000
Available - For Sale
Listing ID: W12115423
41 Tyre Aven , Toronto, M9B 1R4, Toronto
| Lovingly maintained home in the heart of Etobicoke. Where warmth, character, and comfort come together. This home offers cozy family living in a peaceful, private setting. Nestled on a sprawling 47 x 160 corner lot, this property feels like a private retreat while offering the everyday convenience of city living. Perfect for entertaining, relaxing, or letting kids and pets play freely. Inside, you'll find hardwood floors throughout, 2 large bay windows, and a custom real wood wall unit with gas fireplace, perfect for relaxed evenings. The renovated main bathroom features heated marble floors and a marble vanity, blending modern luxury with classic charm, while the spacious primary bedroom offers 3 separate closets and a large window. A finished basement with a walk-up entrance provides in-law suite potential or extra living space, and the updated laundry area adds convenience. The detached double garage with loft storage and a wide double driveway (no tandem parking!) make day-to-day living easy. Just steps to Kipling Station with TTC, GO, and Airport Express access, and minutes to Hwy 427, Gardiner, and QEW. Nearby Bloor and Dundas, offer a variety of shopping, dining, and essential services. A rare opportunity to own a character home in one of Etobicoke's most connected and family-friendly neighbourhoods. |
| Price | $1,499,000 |
| Taxes: | $5543.49 |
| Assessment Year: | 2024 |
| Occupancy: | Owner |
| Address: | 41 Tyre Aven , Toronto, M9B 1R4, Toronto |
| Directions/Cross Streets: | Kipling Ave/Bloor St |
| Rooms: | 6 |
| Rooms +: | 2 |
| Bedrooms: | 3 |
| Bedrooms +: | 1 |
| Family Room: | F |
| Basement: | Finished, Walk-Up |
| Level/Floor | Room | Length(ft) | Width(ft) | Descriptions | |
| Room 1 | Main | Living Ro | 14.86 | 11.22 | Hardwood Floor, Fireplace, Bay Window |
| Room 2 | Main | Dining Ro | 10.56 | 11.22 | Hardwood Floor, Bay Window |
| Room 3 | Main | Kitchen | 8.04 | 11.22 | Eat-in Kitchen, Overlooks Backyard |
| Room 4 | Main | Bedroom 3 | 9.02 | 11.25 | Hardwood Floor, Closet, Overlooks Garden |
| Room 5 | Second | Primary B | 15.88 | 13.71 | Hardwood Floor, Large Window, His and Hers Closets |
| Room 6 | Second | Bedroom 2 | 11.64 | 11.25 | Hardwood Floor, Overlooks Backyard, Large Closet |
| Room 7 | Basement | Recreatio | 23.09 | 10.99 | Walk-Up, 3 Pc Bath, Finished |
| Room 8 | Basement | Bedroom 4 | 11.41 | 10.86 | Above Grade Window, Pot Lights |
| Washroom Type | No. of Pieces | Level |
| Washroom Type 1 | 4 | Main |
| Washroom Type 2 | 3 | Basement |
| Washroom Type 3 | 0 | |
| Washroom Type 4 | 0 | |
| Washroom Type 5 | 0 |
| Total Area: | 0.00 |
| Property Type: | Detached |
| Style: | 1 1/2 Storey |
| Exterior: | Brick, Vinyl Siding |
| Garage Type: | Detached |
| (Parking/)Drive: | Private Do |
| Drive Parking Spaces: | 2 |
| Park #1 | |
| Parking Type: | Private Do |
| Park #2 | |
| Parking Type: | Private Do |
| Pool: | None |
| Approximatly Square Footage: | 1100-1500 |
| Property Features: | Park, Public Transit |
| CAC Included: | N |
| Water Included: | N |
| Cabel TV Included: | N |
| Common Elements Included: | N |
| Heat Included: | N |
| Parking Included: | N |
| Condo Tax Included: | N |
| Building Insurance Included: | N |
| Fireplace/Stove: | Y |
| Heat Type: | Forced Air |
| Central Air Conditioning: | Central Air |
| Central Vac: | N |
| Laundry Level: | Syste |
| Ensuite Laundry: | F |
| Sewers: | Sewer |
$
%
Years
This calculator is for demonstration purposes only. Always consult a professional
financial advisor before making personal financial decisions.
| Although the information displayed is believed to be accurate, no warranties or representations are made of any kind. |
| REAL BROKER ONTARIO LTD. |
|
|

NASSER NADA
Broker
Dir:
416-859-5645
Bus:
905-507-4776
| Virtual Tour | Book Showing | Email a Friend |
Jump To:
At a Glance:
| Type: | Freehold - Detached |
| Area: | Toronto |
| Municipality: | Toronto W08 |
| Neighbourhood: | Islington-City Centre West |
| Style: | 1 1/2 Storey |
| Tax: | $5,543.49 |
| Beds: | 3+1 |
| Baths: | 2 |
| Fireplace: | Y |
| Pool: | None |
Locatin Map:
Payment Calculator:

