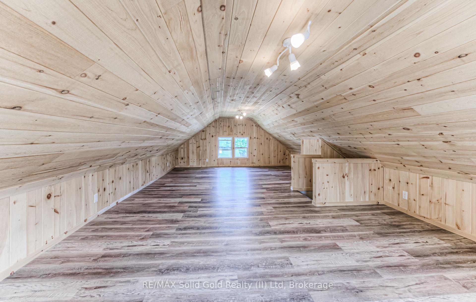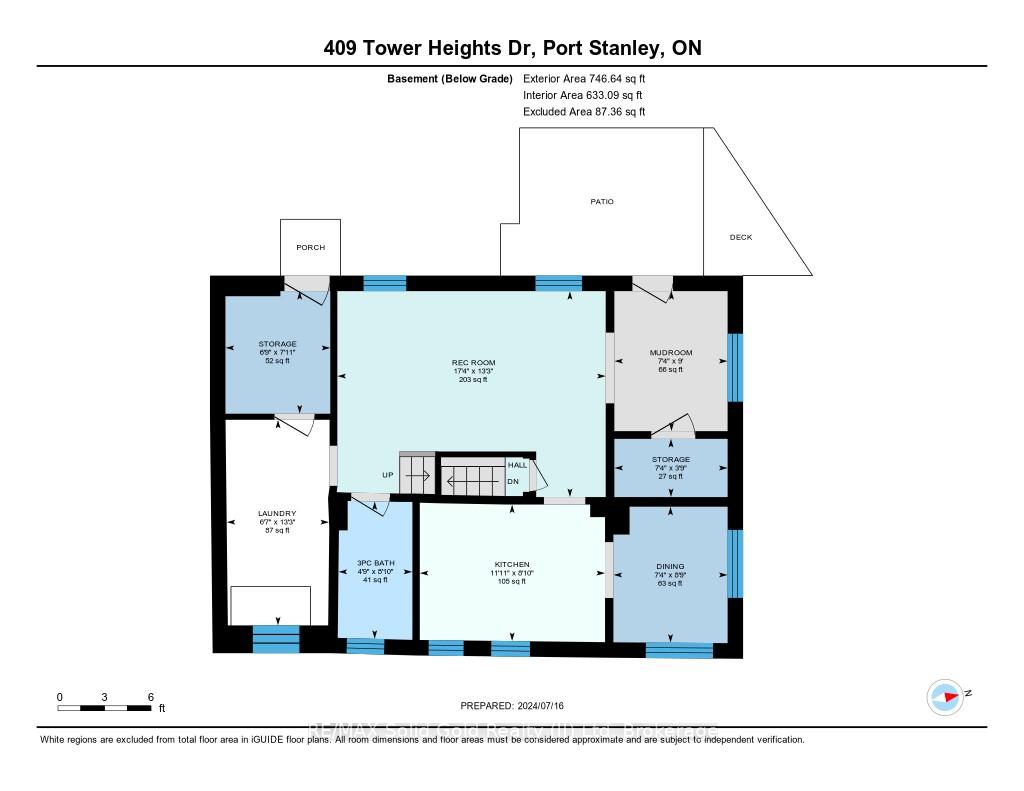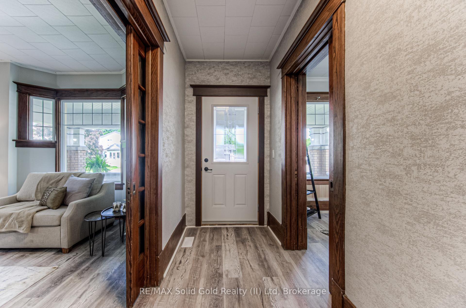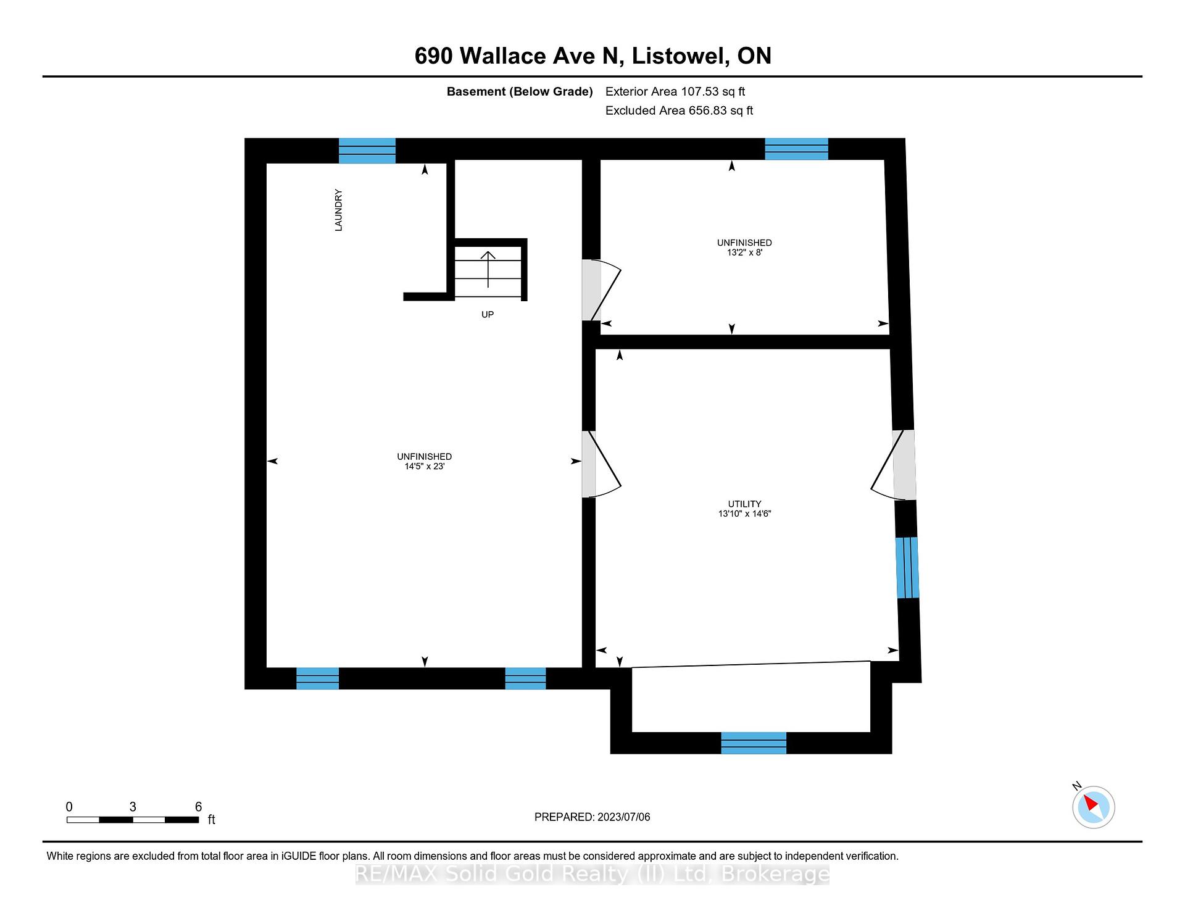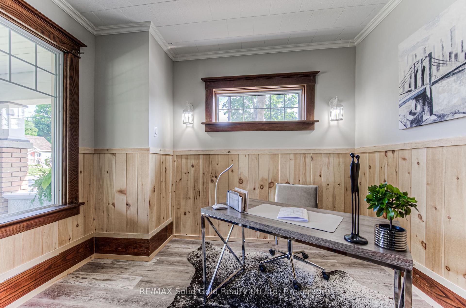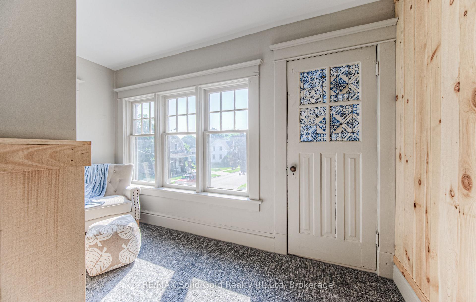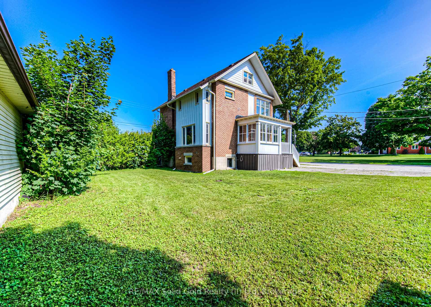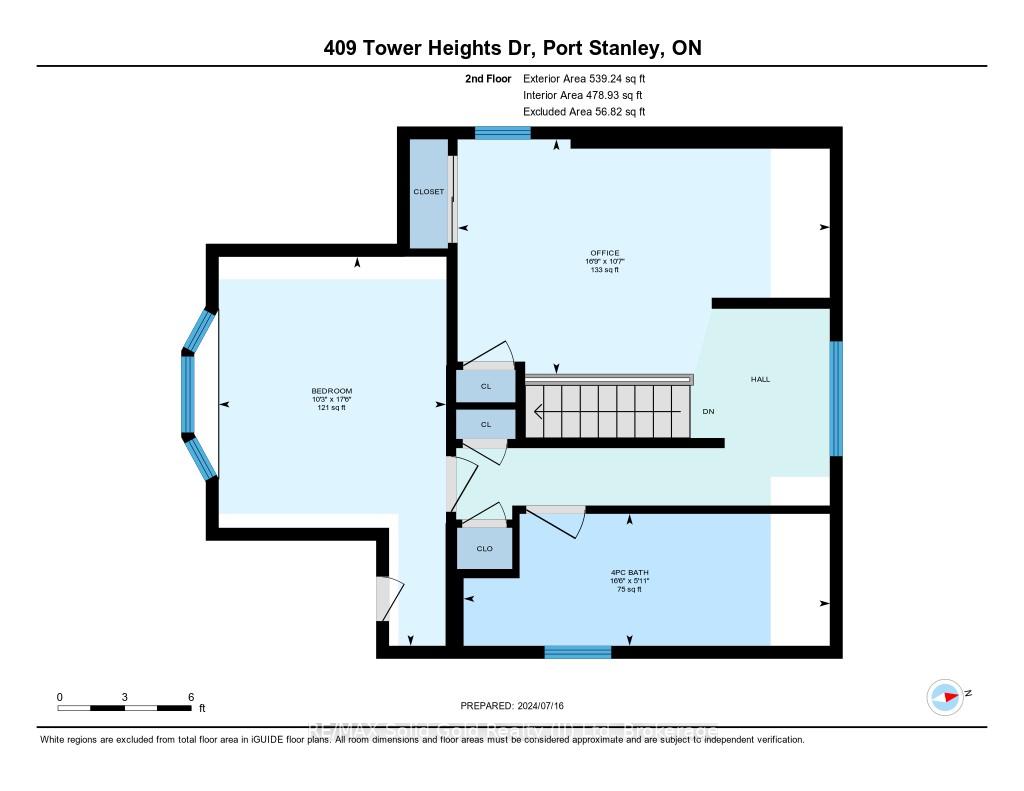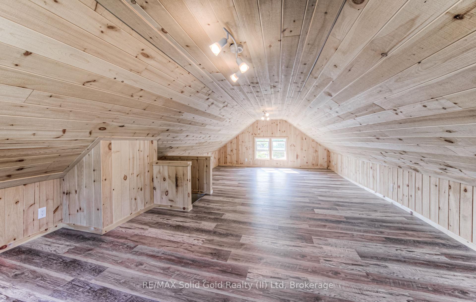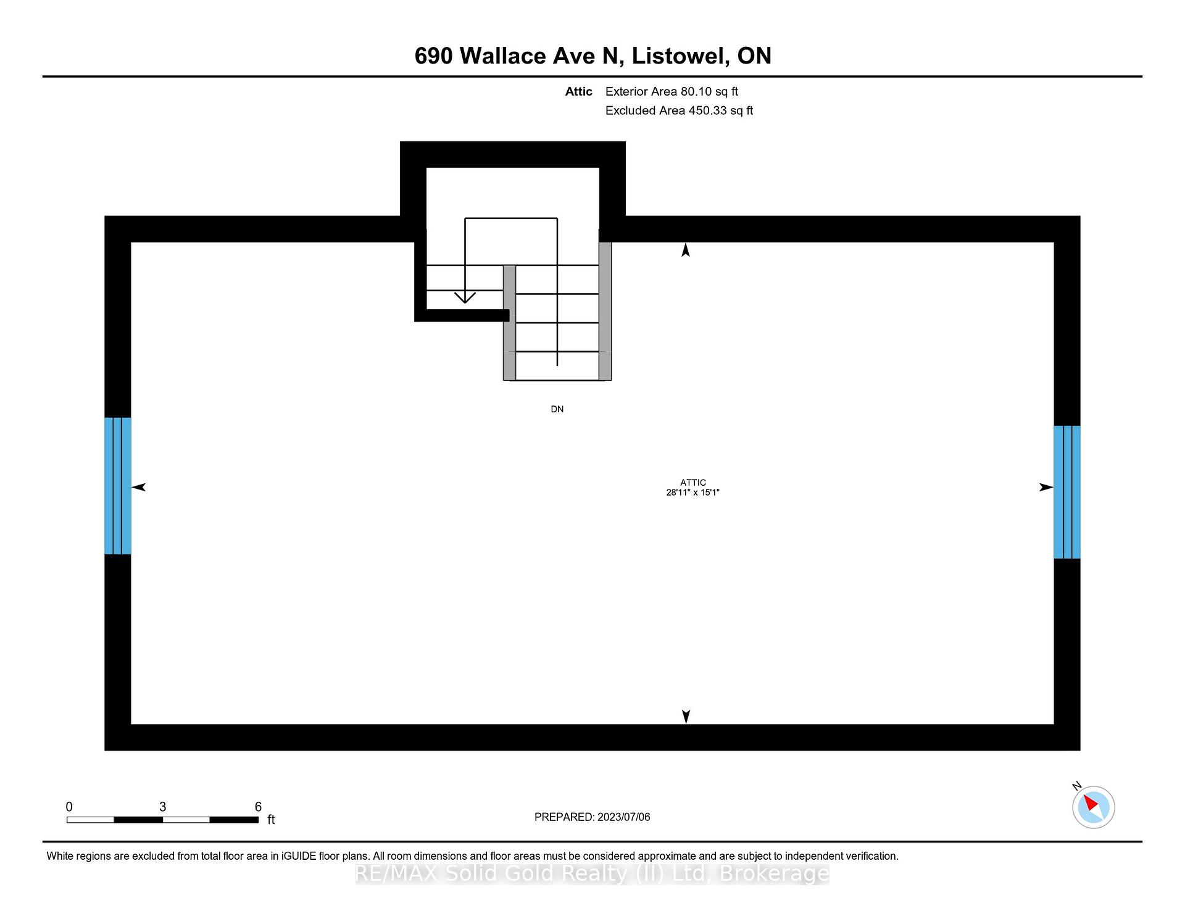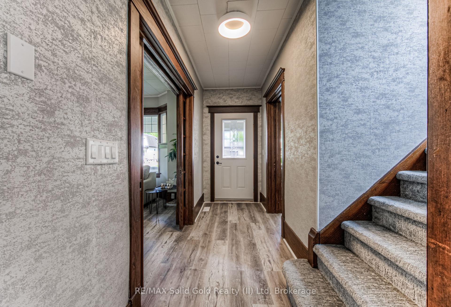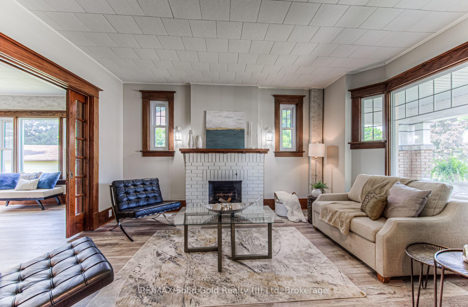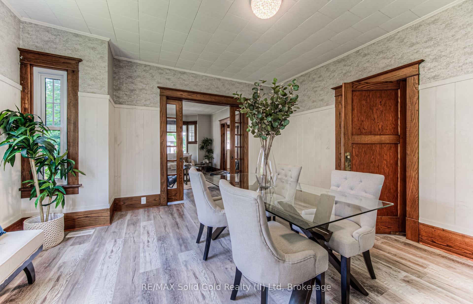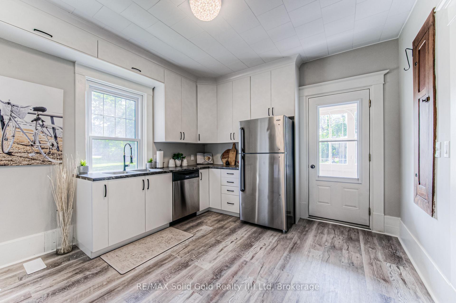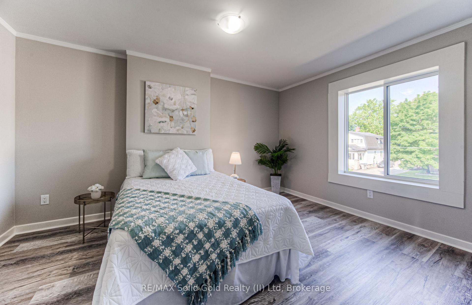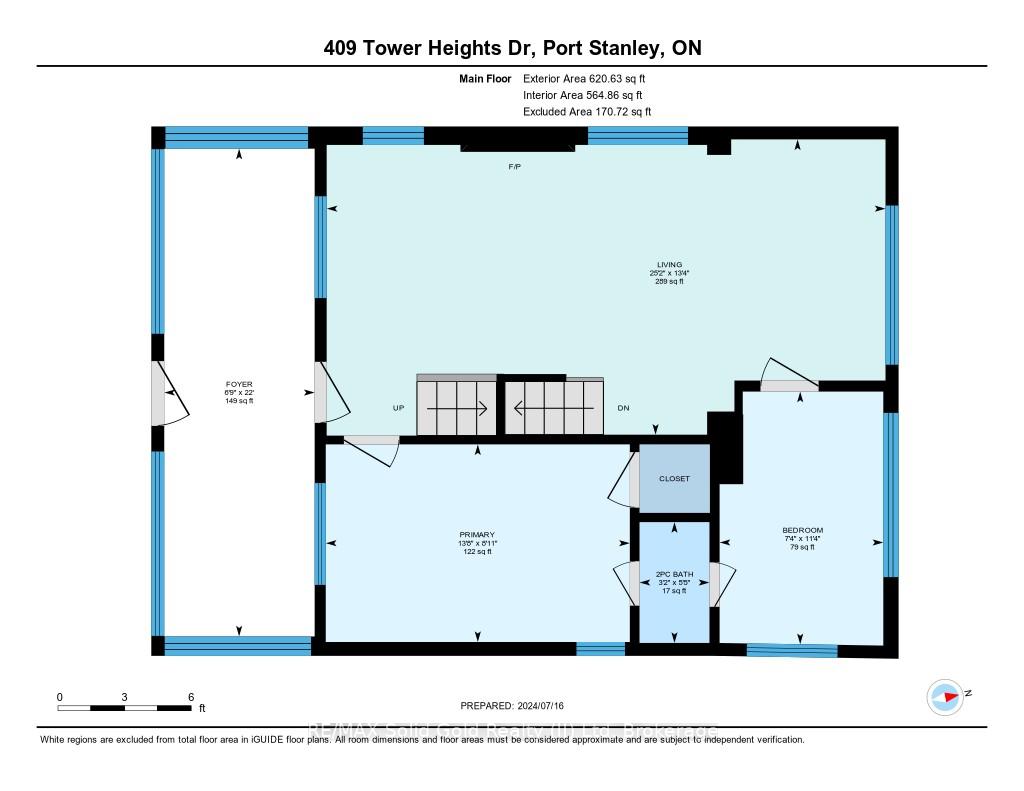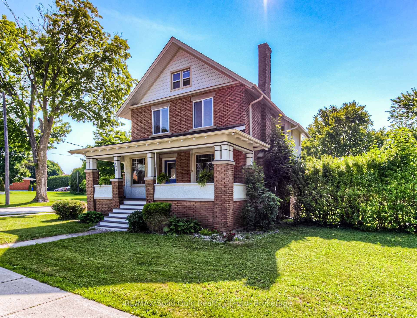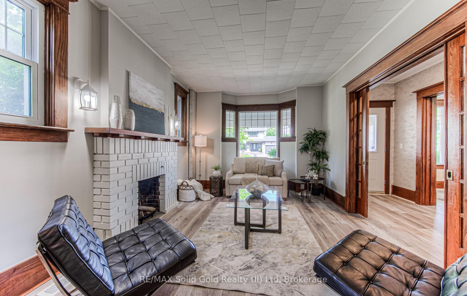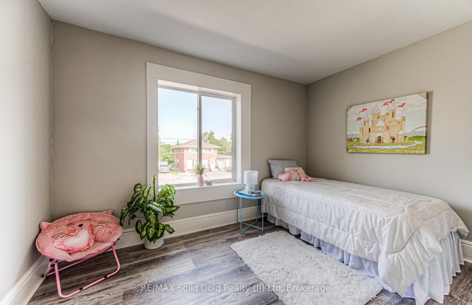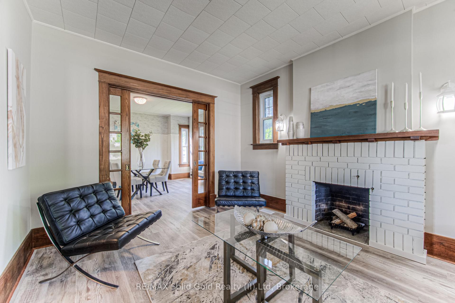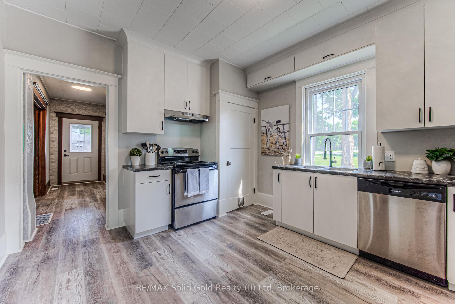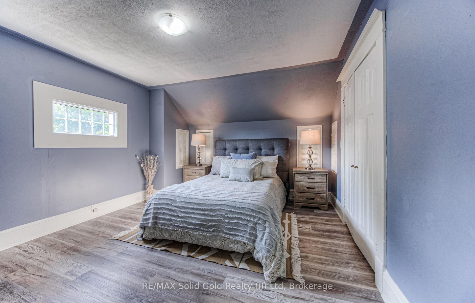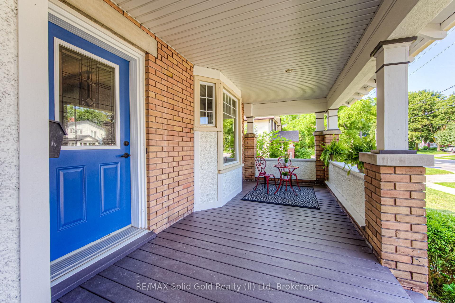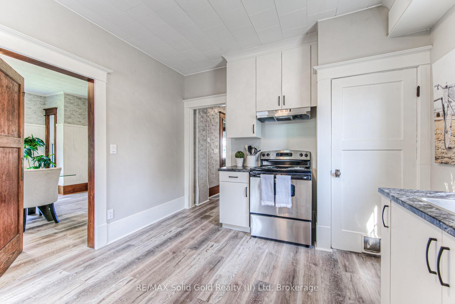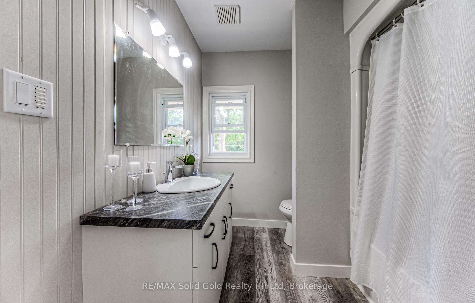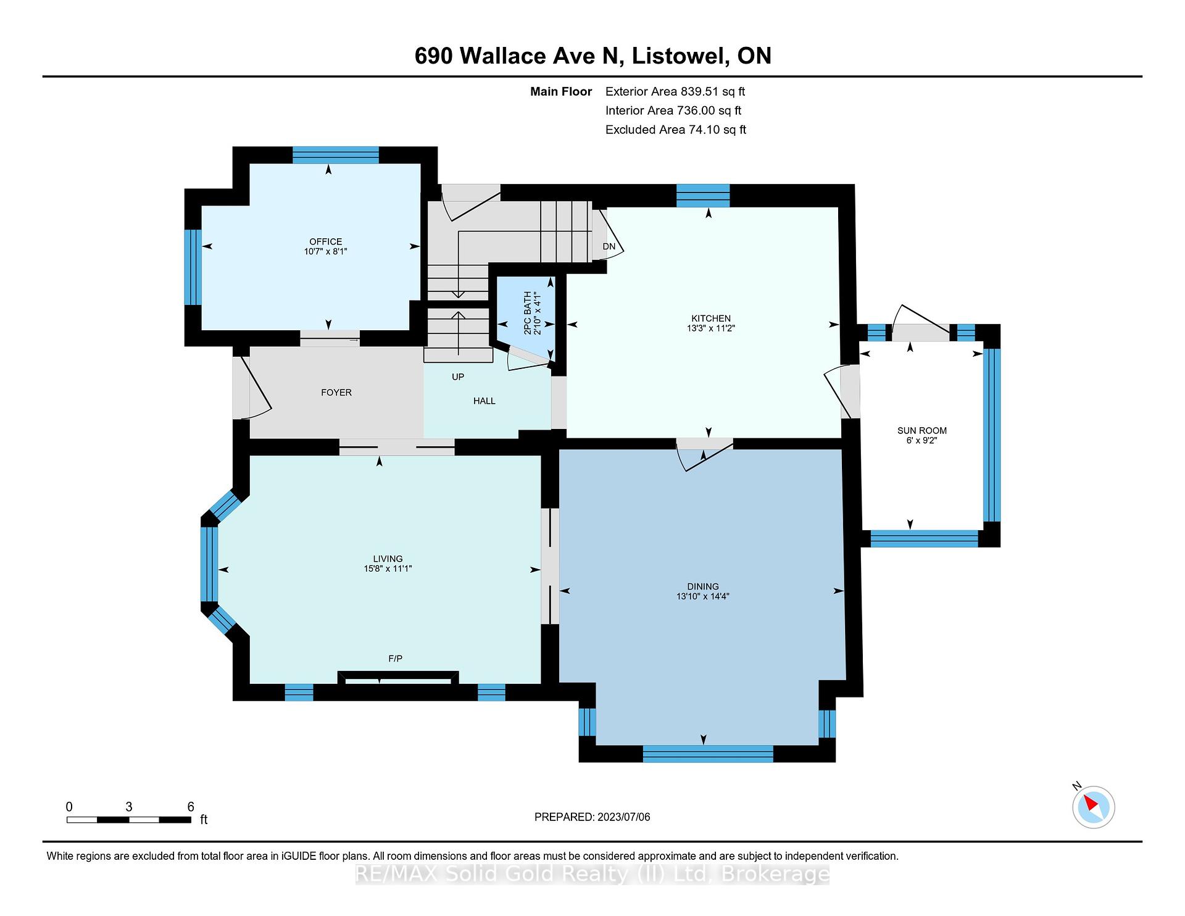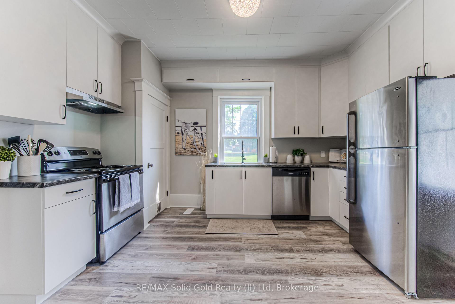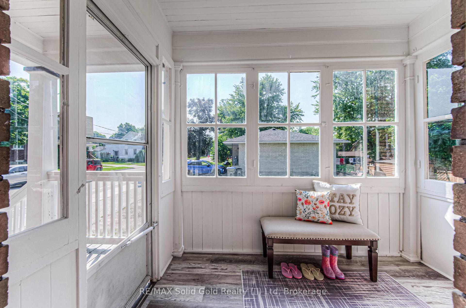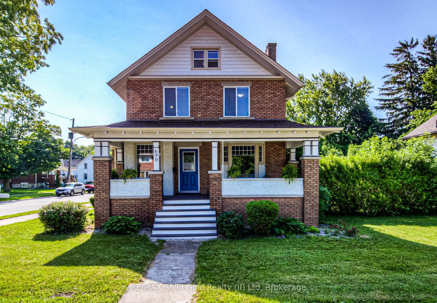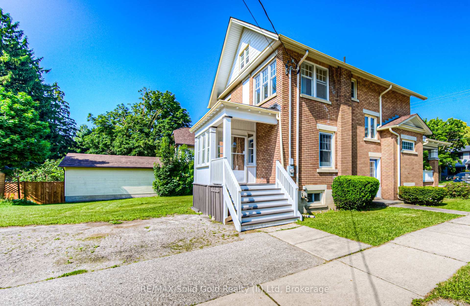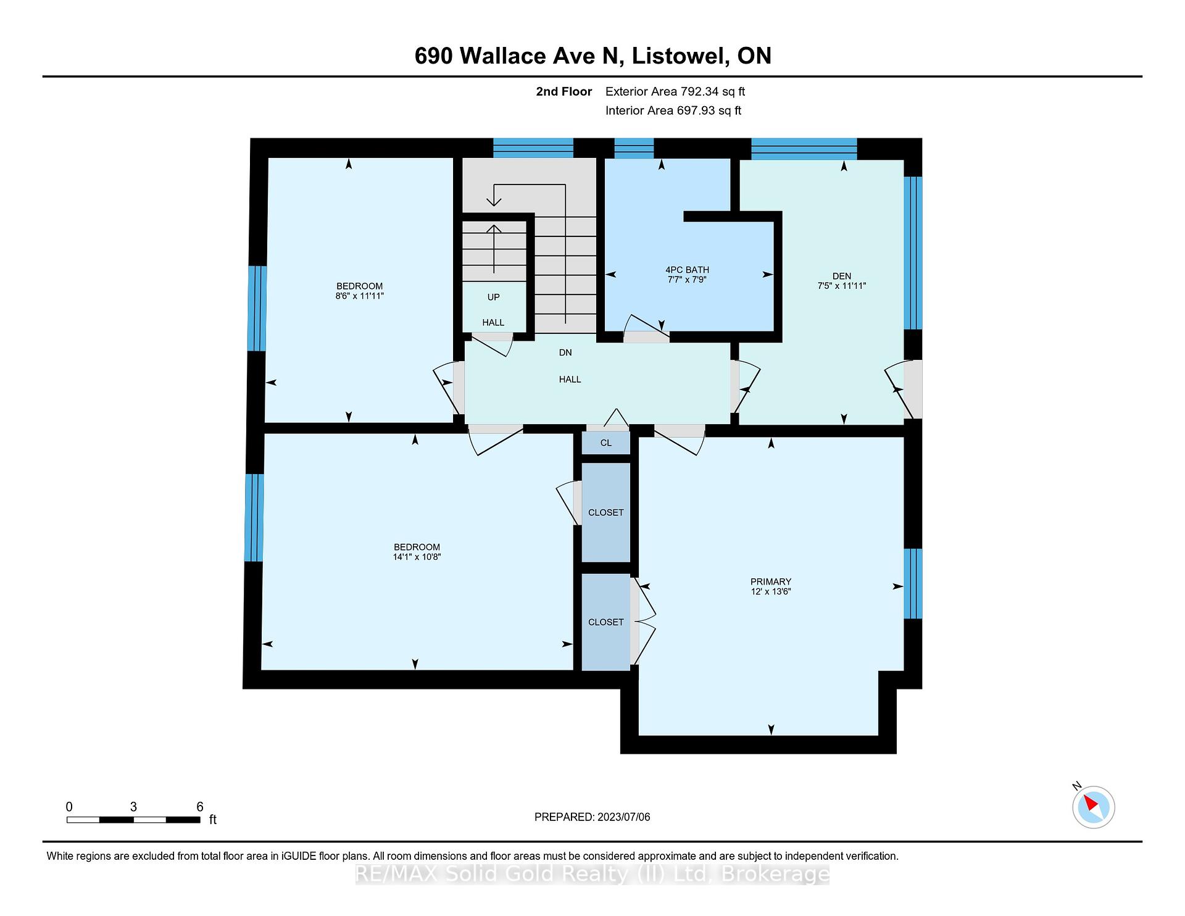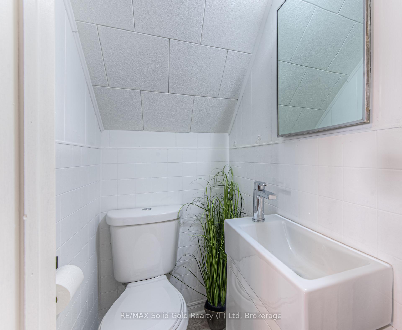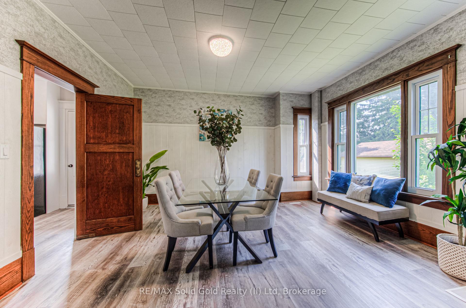$699,000
Available - For Sale
Listing ID: X12033541
690 Wallace Aven North , North Perth, N4W 1M1, Perth
| Experience the best of both worlds with this extensively renovated century home, offering timeless charm and modern updates. This spacious home boasts 3 generously sized bedrooms plus a den, a main-floor office, separate dining and living areas, and a massive finished attic spaceproviding all the room you need for comfortable living.With a host of recent updates including brand-new laminate plank flooring, newer windows, a new roof (2022), and updated electrical (2022), this home is move-in ready. The newly renovated kitchen is complete with sleek stainless steel appliances, perfect for any home chef. While the home has been updated with modern amenities, it retains its character with original trim throughout, elegant glass pocket doors, and other charming details, creating a modern rustic ambiance that will surely impress.Step outside to the inviting covered front porch, ideal for sipping your morning coffee or unwinding with a cold drink on a warm summer evening. The large, unspoiled backyard offers endless possibilities for your personal touch, with ample space for creating your dream outdoor living area.Dont miss out on the chance to own one of Listowels finest gemsthis home offers the perfect blend of historic charm and modern convenience! |
| Price | $699,000 |
| Taxes: | $2720.00 |
| Assessment Year: | 2025 |
| Occupancy: | Vacant |
| Address: | 690 Wallace Aven North , North Perth, N4W 1M1, Perth |
| Directions/Cross Streets: | BLAKE/ WALLACE |
| Rooms: | 12 |
| Rooms +: | 0 |
| Bedrooms: | 3 |
| Bedrooms +: | 0 |
| Family Room: | T |
| Basement: | Full, Unfinished |
| Level/Floor | Room | Length(ft) | Width(ft) | Descriptions | |
| Room 1 | Main | Kitchen | 11.18 | 13.28 | |
| Room 2 | Main | Dining Ro | 14.37 | 13.45 | |
| Room 3 | Main | Family Ro | 11.22 | 13.12 | |
| Room 4 | Main | Office | 8.07 | 9.84 | |
| Room 5 | Main | Sunroom | 9.18 | 5.97 | |
| Room 6 | Second | Primary B | 13.58 | 11.97 | |
| Room 7 | Second | Bedroom 2 | 10.79 | 14.07 | |
| Room 8 | Second | Bedroom 3 | 11.09 | 8.59 | |
| Room 9 | Second | Den | 11.09 | 7.48 | |
| Room 10 | Second | Bathroom | 7.87 | 7.68 | 4 Pc Bath |
| Room 11 | Upper | Loft | 15.09 | 28.08 |
| Washroom Type | No. of Pieces | Level |
| Washroom Type 1 | 2 | Main |
| Washroom Type 2 | 5 | Second |
| Washroom Type 3 | 0 | |
| Washroom Type 4 | 0 | |
| Washroom Type 5 | 0 |
| Total Area: | 0.00 |
| Property Type: | Detached |
| Style: | 2 1/2 Storey |
| Exterior: | Brick |
| Garage Type: | None |
| (Parking/)Drive: | Private Tr |
| Drive Parking Spaces: | 3 |
| Park #1 | |
| Parking Type: | Private Tr |
| Park #2 | |
| Parking Type: | Private Tr |
| Pool: | None |
| Approximatly Square Footage: | 1500-2000 |
| CAC Included: | N |
| Water Included: | N |
| Cabel TV Included: | N |
| Common Elements Included: | N |
| Heat Included: | N |
| Parking Included: | N |
| Condo Tax Included: | N |
| Building Insurance Included: | N |
| Fireplace/Stove: | N |
| Heat Type: | Forced Air |
| Central Air Conditioning: | None |
| Central Vac: | N |
| Laundry Level: | Syste |
| Ensuite Laundry: | F |
| Sewers: | Sewer |
$
%
Years
This calculator is for demonstration purposes only. Always consult a professional
financial advisor before making personal financial decisions.
| Although the information displayed is believed to be accurate, no warranties or representations are made of any kind. |
| RE/MAX Solid Gold Realty (II) Ltd |
|
|

NASSER NADA
Broker
Dir:
416-859-5645
Bus:
905-507-4776
| Virtual Tour | Book Showing | Email a Friend |
Jump To:
At a Glance:
| Type: | Freehold - Detached |
| Area: | Perth |
| Municipality: | North Perth |
| Neighbourhood: | Listowel |
| Style: | 2 1/2 Storey |
| Tax: | $2,720 |
| Beds: | 3 |
| Baths: | 2 |
| Fireplace: | N |
| Pool: | None |
Locatin Map:
Payment Calculator:

