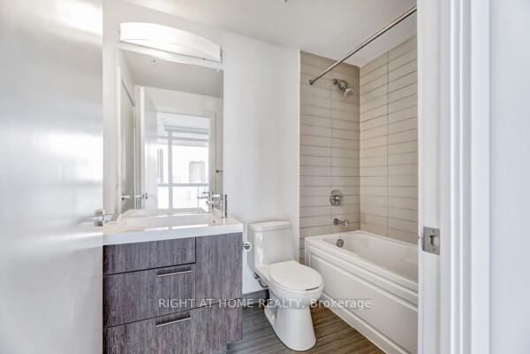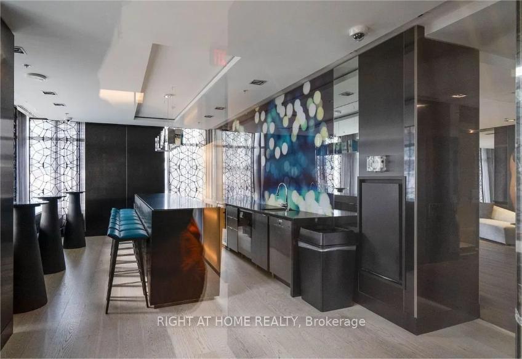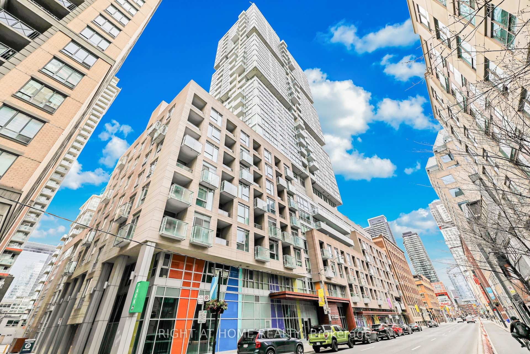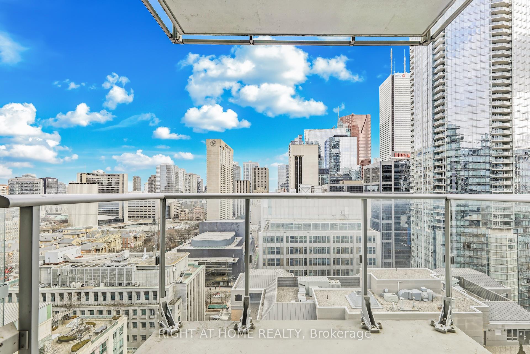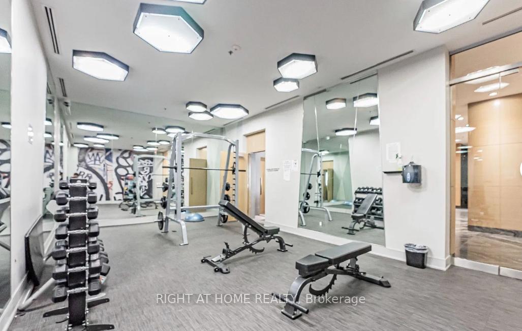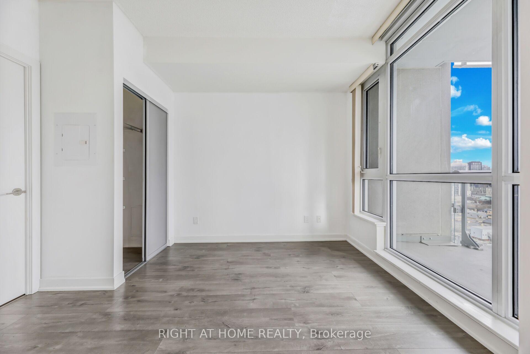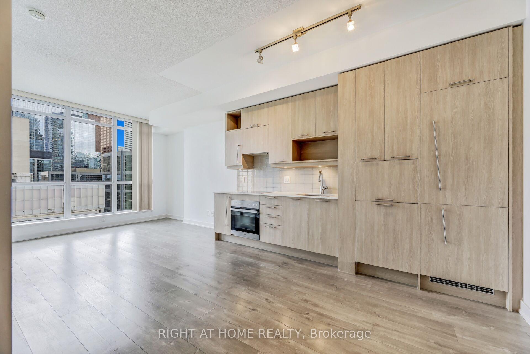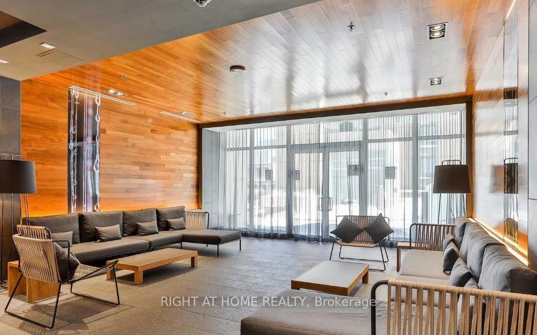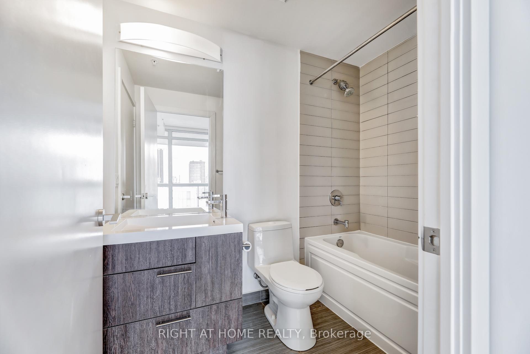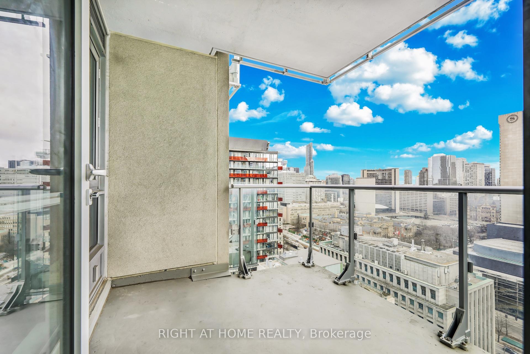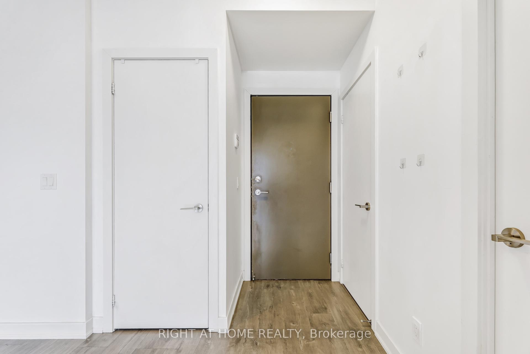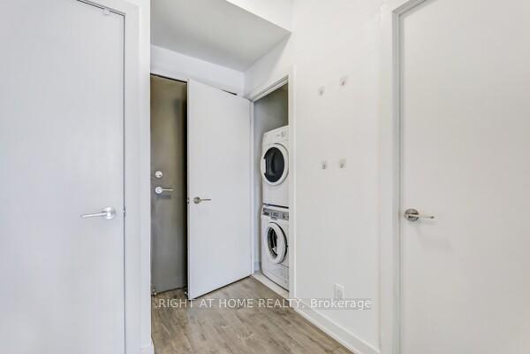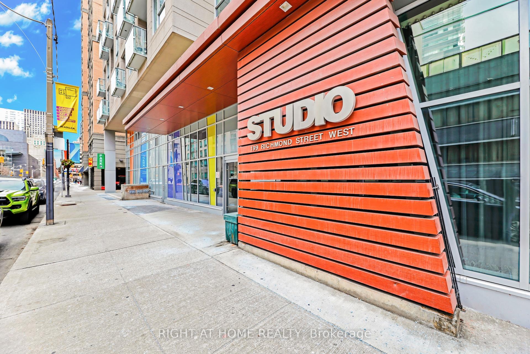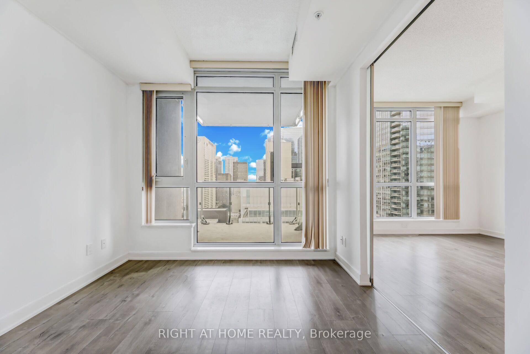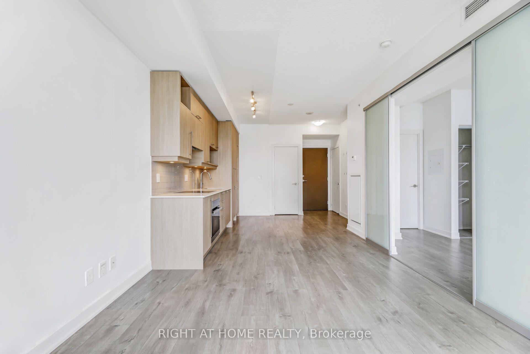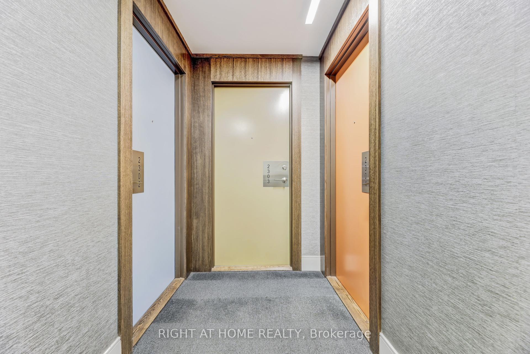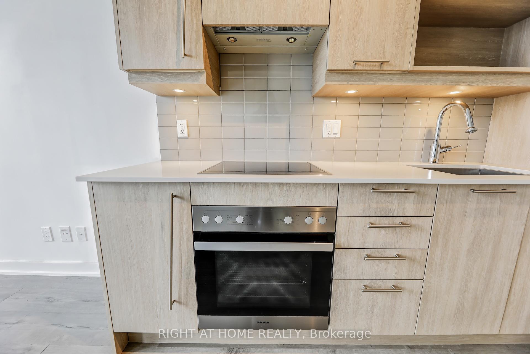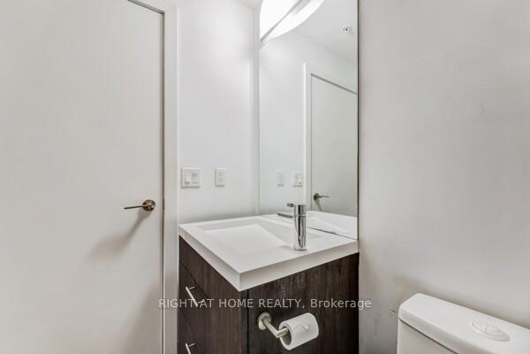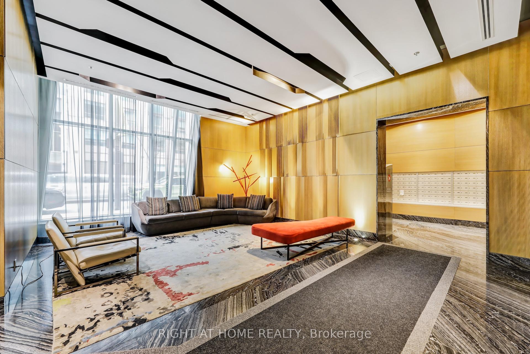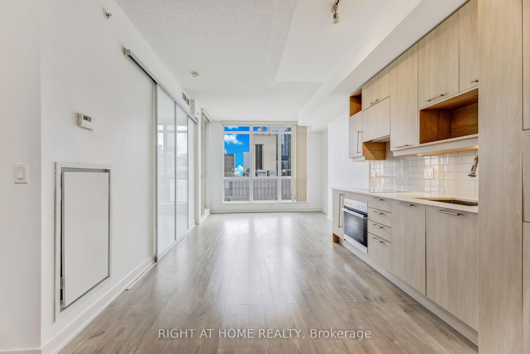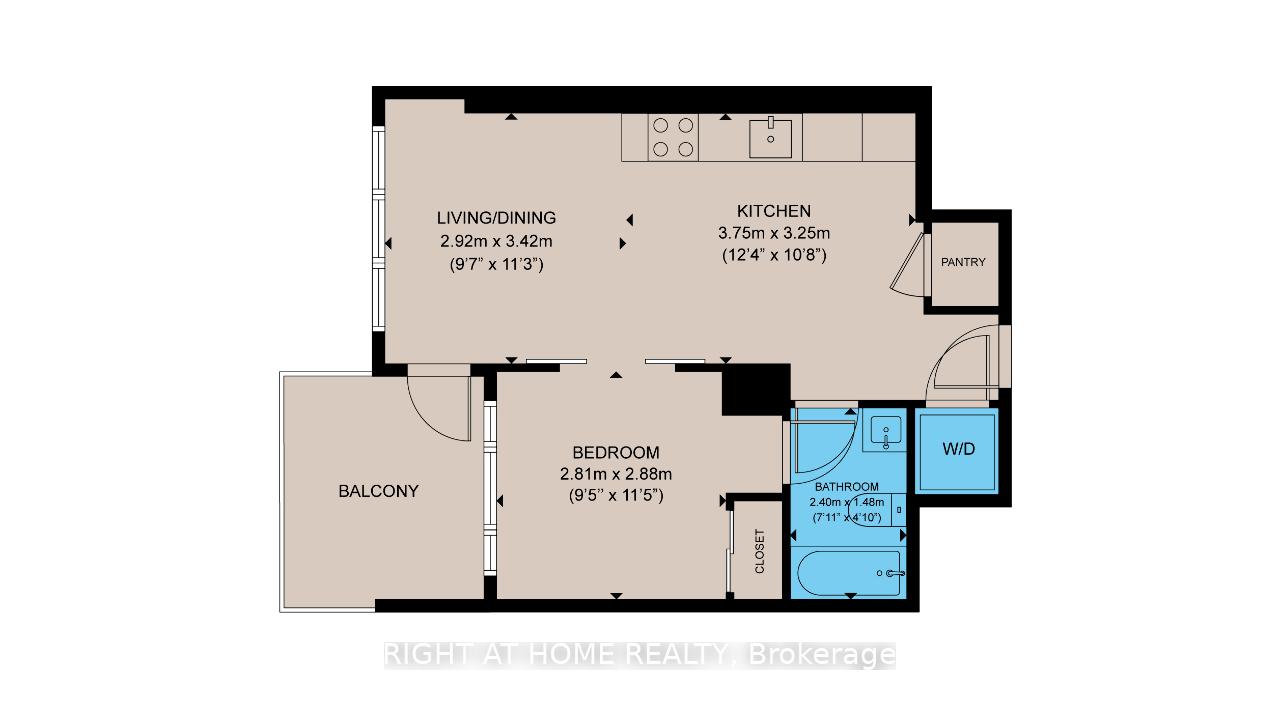$2,300
Available - For Rent
Listing ID: C12115135
199 Richmond Stre West , Toronto, M5V 0H4, Toronto
| Upscale Building At Downtown Core, Steps To Everything: Subway, Transits, Financial District, Universities, Theatres and Shopping. Almost 500 Sf One Bed Spacious Plan, High Floor Clear Eastern View of City Hall. Large Corner 80Sf Balcony. Modern Kitchen, 9ft Ceiling, Bedroom In Semi-Ensuite. Artsy Amenities Including: Rooftop Patio, BBQ, Lounge, Yoga, Sauna & 24 Hr Concierge. Underground Visitor Parking. One Locker Included. |
| Price | $2,300 |
| Taxes: | $0.00 |
| Occupancy: | Vacant |
| Address: | 199 Richmond Stre West , Toronto, M5V 0H4, Toronto |
| Postal Code: | M5V 0H4 |
| Province/State: | Toronto |
| Directions/Cross Streets: | Richmond W and University |
| Level/Floor | Room | Length(ft) | Width(ft) | Descriptions | |
| Room 1 | Ground | Living Ro | 11.22 | 9.58 | Laminate, W/O To Balcony |
| Room 2 | Ground | Dining Ro | 11.22 | 9.58 | Modern Kitchen, East View, Combined w/Living |
| Room 3 | Ground | Kitchen | 12.3 | 10.66 | B/I Appliances, Open Concept, Pot Lights |
| Room 4 | Ground | Primary B | 9.45 | 9.22 | Closet, Sliding Doors, Semi Ensuite |
| Washroom Type | No. of Pieces | Level |
| Washroom Type 1 | 4 | |
| Washroom Type 2 | 0 | |
| Washroom Type 3 | 0 | |
| Washroom Type 4 | 0 | |
| Washroom Type 5 | 0 |
| Total Area: | 0.00 |
| Approximatly Age: | 6-10 |
| Sprinklers: | Conc |
| Washrooms: | 1 |
| Heat Type: | Forced Air |
| Central Air Conditioning: | Central Air |
| Elevator Lift: | True |
| Although the information displayed is believed to be accurate, no warranties or representations are made of any kind. |
| RIGHT AT HOME REALTY |
|
|

NASSER NADA
Broker
Dir:
416-859-5645
Bus:
905-507-4776
| Book Showing | Email a Friend |
Jump To:
At a Glance:
| Type: | Com - Condo Apartment |
| Area: | Toronto |
| Municipality: | Toronto C01 |
| Neighbourhood: | Waterfront Communities C1 |
| Style: | Apartment |
| Approximate Age: | 6-10 |
| Beds: | 1 |
| Baths: | 1 |
| Fireplace: | N |
Locatin Map:

