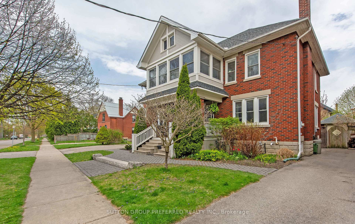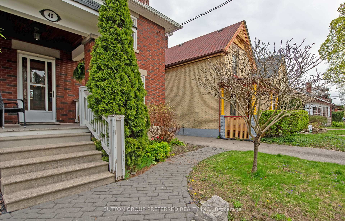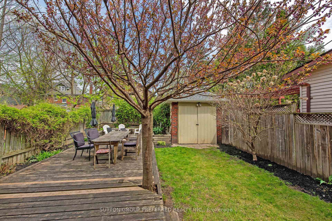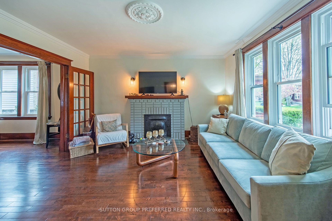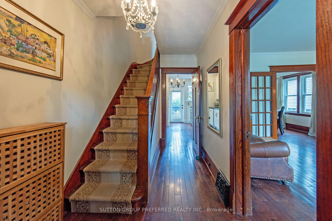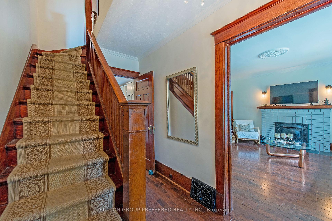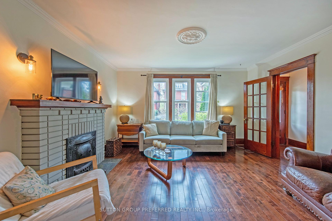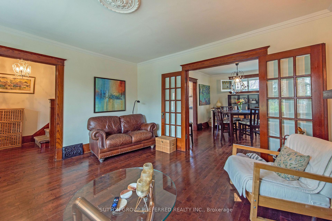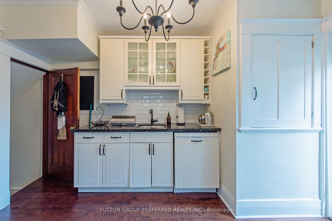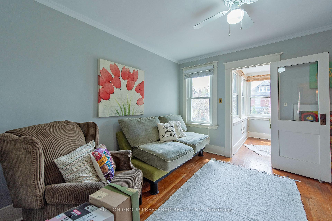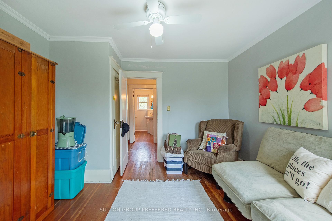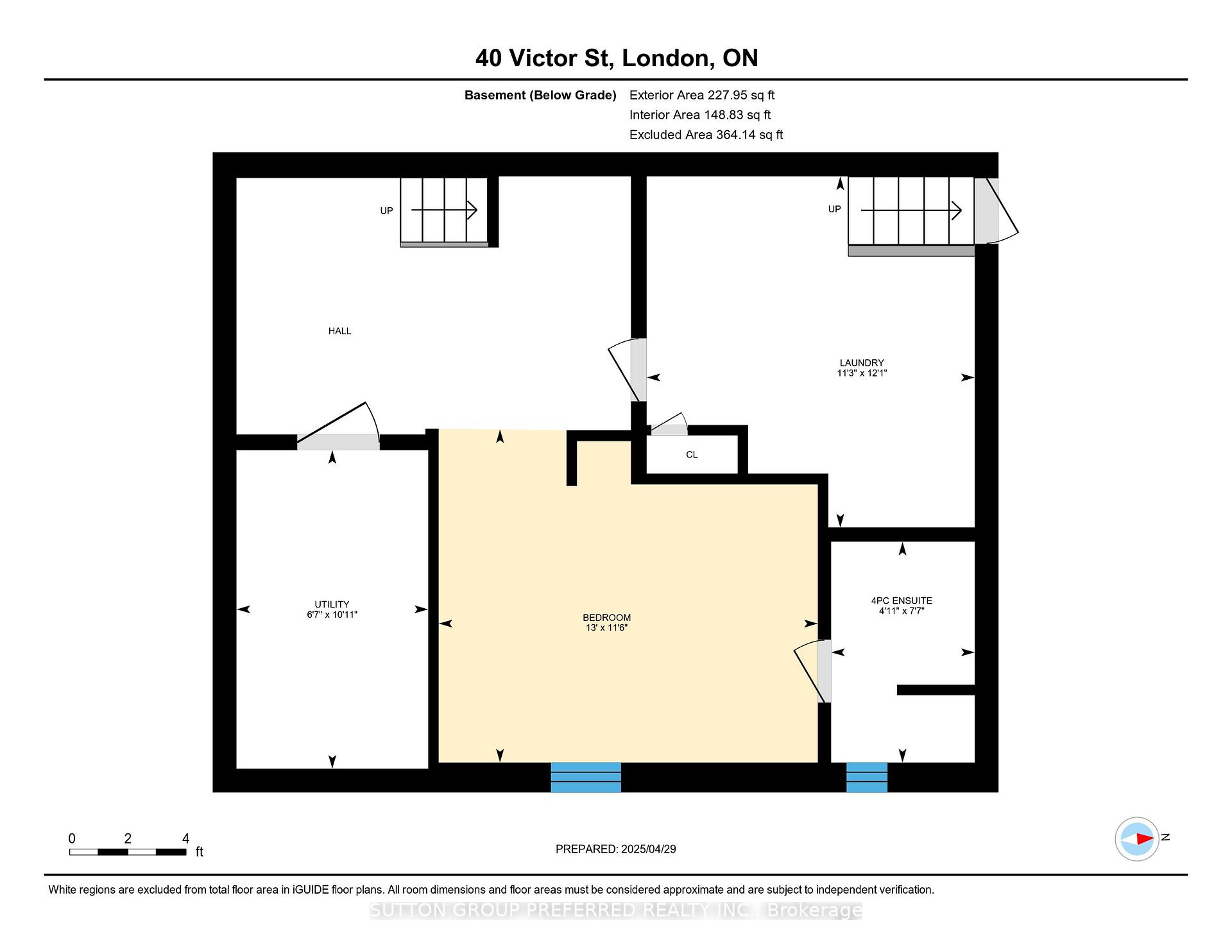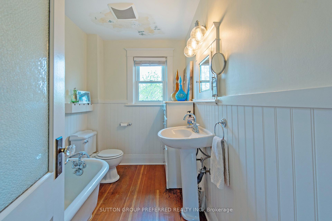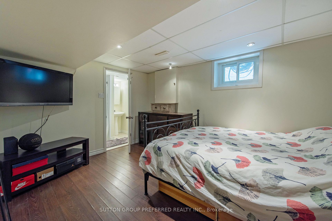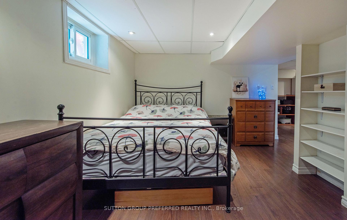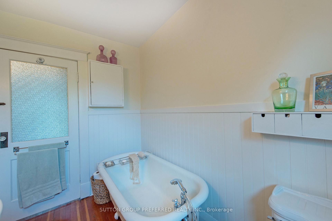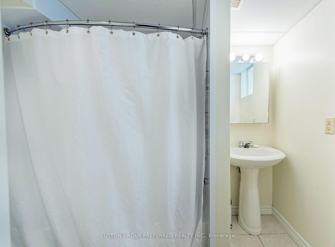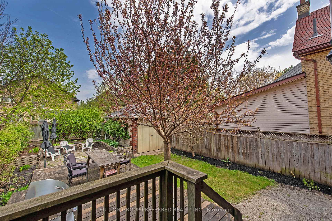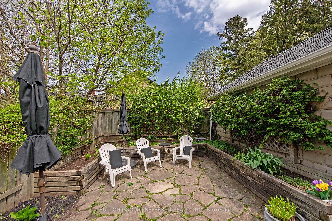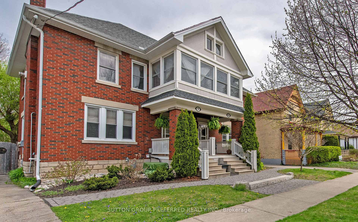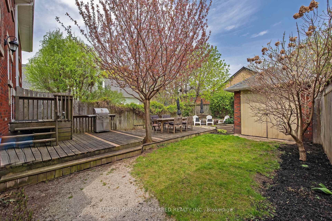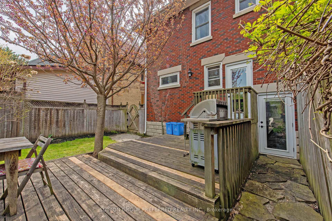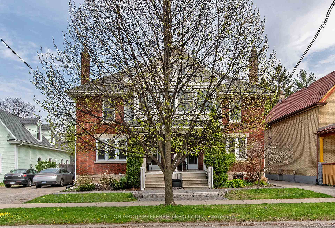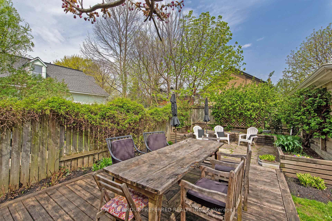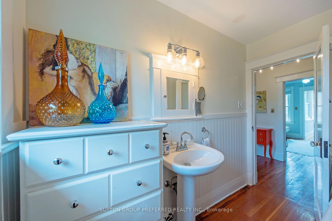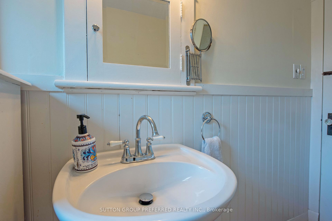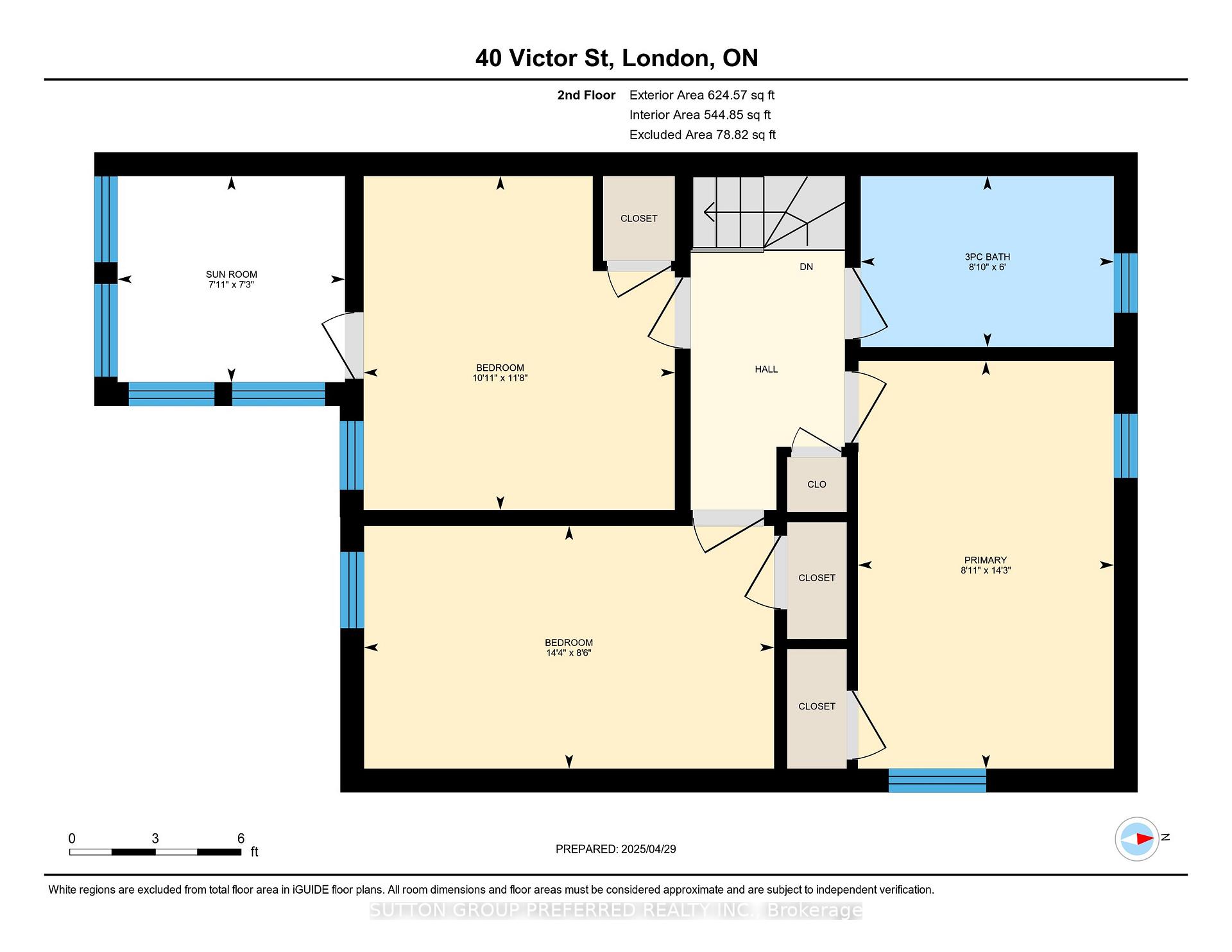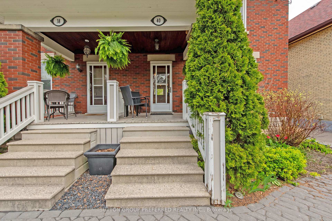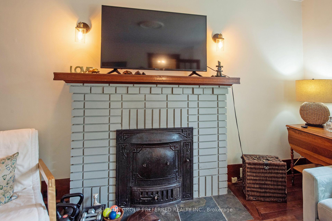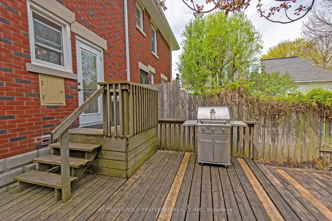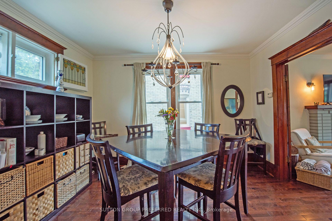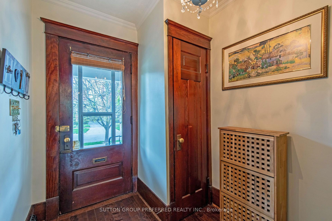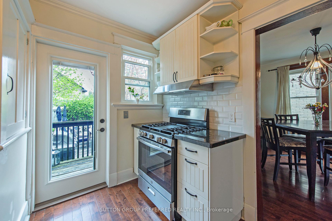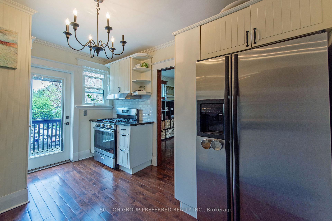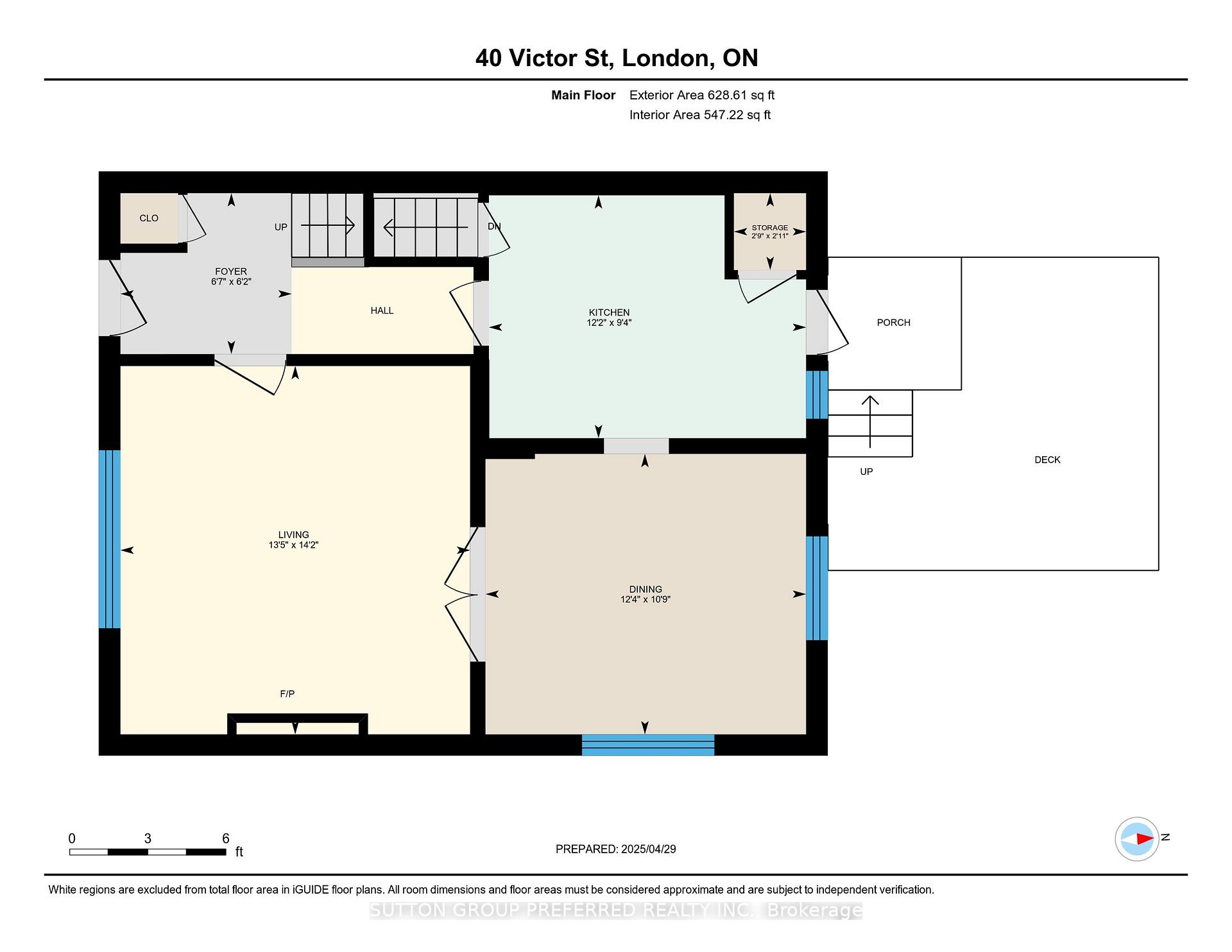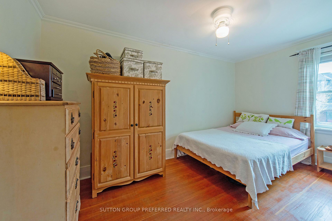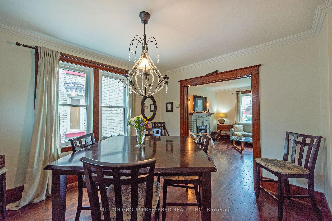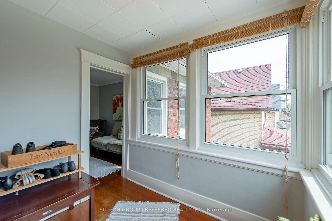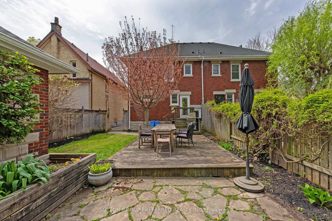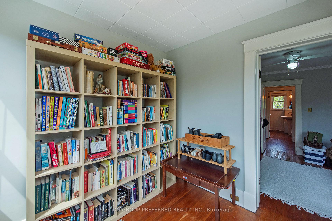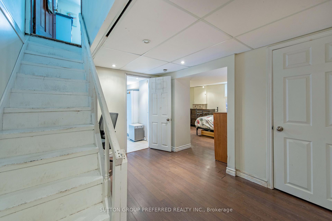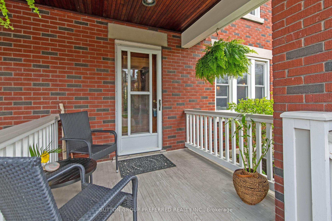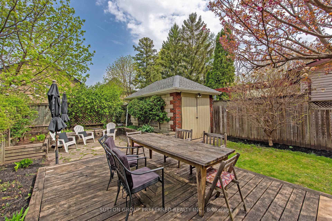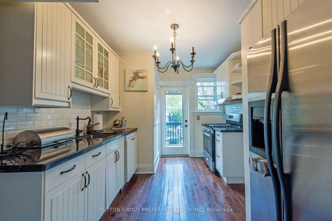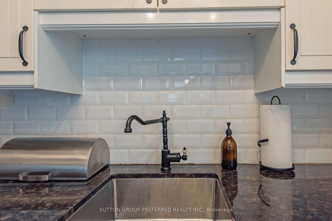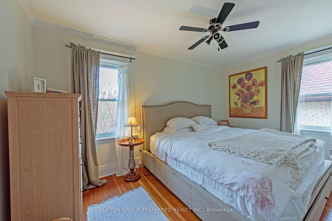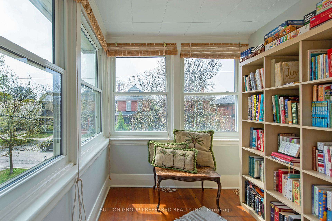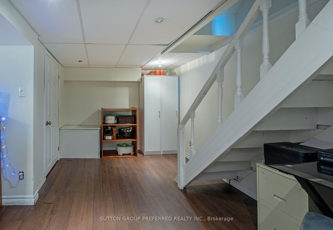$619,900
Available - For Sale
Listing ID: X12115310
40 Victor Stre , London South, N6C 1B7, Middlesex
| Worley Village - Old South - seconds to Belvedere & Thames Park, tennis courts, walking trails, the New Black Walnut Cafe, Tuckey's Hardware, grocery shopping, Pubs & restaurants& downtown London. Rated one of Canada's premier neighborhoods. This 2 story brick home3 finished floors, lower level walk - out, 3+1 bedrooms, 2 full bathrooms, cast iron wood burning fireplace, crown molding, south facing upper sunroom, lots of light / very bright & airy, on a quiet crescent. Renovated kitchen, granite counters, glass backsplash, gas stove, with a full glass door to your rear Oasis deck / patio. Huge living / dinning room, hardwood throughout, original trim/wood & stained glass throughout. South face LR & veranda - beaming sunlight with all newer windows. Upper level, 3 large bedrooms & southern sunroom, all with fans, bathroom has a stylish cast iron clawfoot soaker tub. Lower level with walkout / separate entrance - In law potential, full bathroom, large bedroom, hall, laundry. The rear yard is a quiet, peaceful, private Oasis, deck / patio, Bar B Q / entertaining center.Professional Landscaping by Parkside construction - beautiful - 10+. This Home is a Rare find, Value Priced in one of London's finest neighborhoods. Just Move In & Enjoy. |
| Price | $619,900 |
| Taxes: | $3681.00 |
| Occupancy: | Owner |
| Address: | 40 Victor Stre , London South, N6C 1B7, Middlesex |
| Directions/Cross Streets: | Wortley Rd. |
| Rooms: | 8 |
| Rooms +: | 2 |
| Bedrooms: | 3 |
| Bedrooms +: | 1 |
| Family Room: | F |
| Basement: | Walk-Out |
| Level/Floor | Room | Length(ft) | Width(ft) | Descriptions | |
| Room 1 | Main | Dining Ro | 10.79 | 12.33 | |
| Room 2 | Main | Kitchen | 9.35 | 6.59 | |
| Room 3 | Main | Living Ro | 14.17 | 13.45 | |
| Room 4 | Second | Primary B | 14.27 | 8.95 | |
| Room 5 | Second | Bedroom | 8.5 | 14.37 | |
| Room 6 | Second | Bedroom | 11.71 | 10.89 | |
| Room 7 | Second | Sunroom | 6.56 | 7.97 | |
| Room 8 | Basement | Bedroom | 11.45 | 13.05 | |
| Room 9 | Basement | Laundry | 12.07 | 11.28 | |
| Room 10 | Basement | Utility R | 10.99 | 6.59 |
| Washroom Type | No. of Pieces | Level |
| Washroom Type 1 | 3 | Lower |
| Washroom Type 2 | 4 | Second |
| Washroom Type 3 | 0 | |
| Washroom Type 4 | 0 | |
| Washroom Type 5 | 0 |
| Total Area: | 0.00 |
| Property Type: | Semi-Detached |
| Style: | 2-Storey |
| Exterior: | Brick |
| Garage Type: | Detached |
| (Parking/)Drive: | Private |
| Drive Parking Spaces: | 2 |
| Park #1 | |
| Parking Type: | Private |
| Park #2 | |
| Parking Type: | Private |
| Pool: | None |
| Approximatly Square Footage: | 1100-1500 |
| CAC Included: | N |
| Water Included: | N |
| Cabel TV Included: | N |
| Common Elements Included: | N |
| Heat Included: | N |
| Parking Included: | N |
| Condo Tax Included: | N |
| Building Insurance Included: | N |
| Fireplace/Stove: | N |
| Heat Type: | Forced Air |
| Central Air Conditioning: | Central Air |
| Central Vac: | N |
| Laundry Level: | Syste |
| Ensuite Laundry: | F |
| Sewers: | Sewer |
| Utilities-Cable: | Y |
| Utilities-Hydro: | Y |
$
%
Years
This calculator is for demonstration purposes only. Always consult a professional
financial advisor before making personal financial decisions.
| Although the information displayed is believed to be accurate, no warranties or representations are made of any kind. |
| SUTTON GROUP PREFERRED REALTY INC. |
|
|

NASSER NADA
Broker
Dir:
416-859-5645
Bus:
905-507-4776
| Virtual Tour | Book Showing | Email a Friend |
Jump To:
At a Glance:
| Type: | Freehold - Semi-Detached |
| Area: | Middlesex |
| Municipality: | London South |
| Neighbourhood: | South F |
| Style: | 2-Storey |
| Tax: | $3,681 |
| Beds: | 3+1 |
| Baths: | 2 |
| Fireplace: | N |
| Pool: | None |
Locatin Map:
Payment Calculator:

