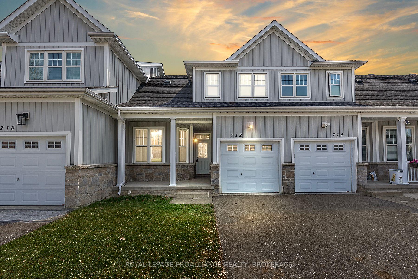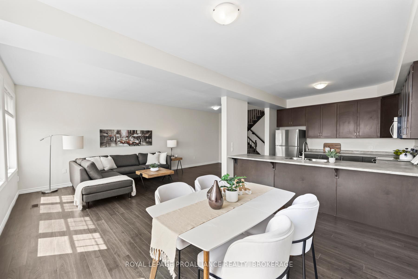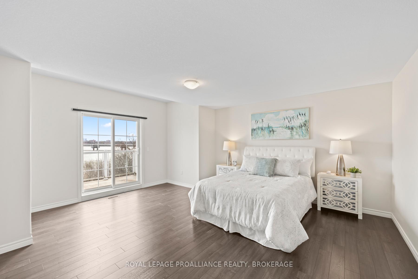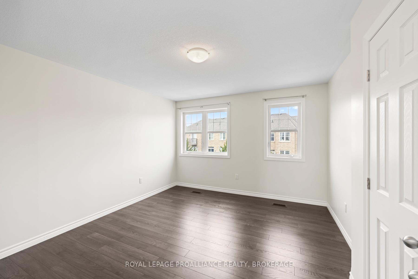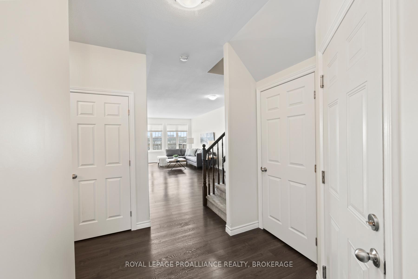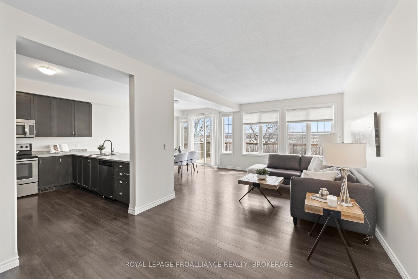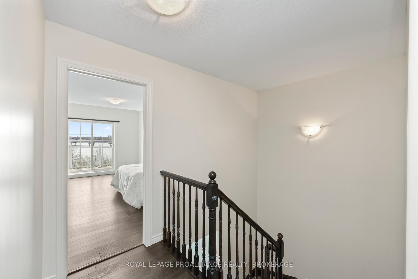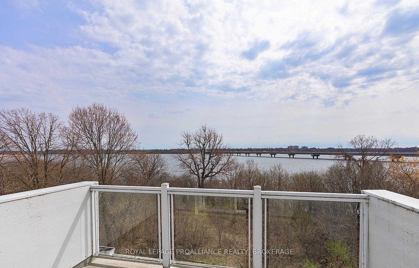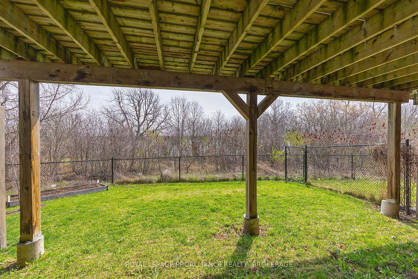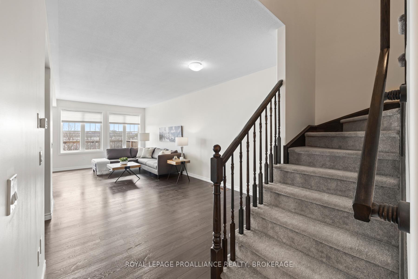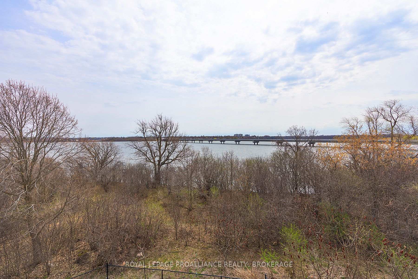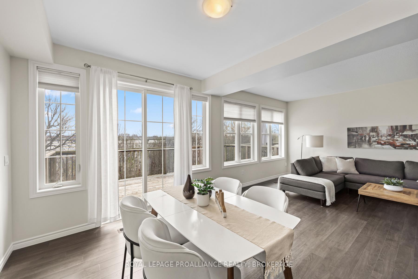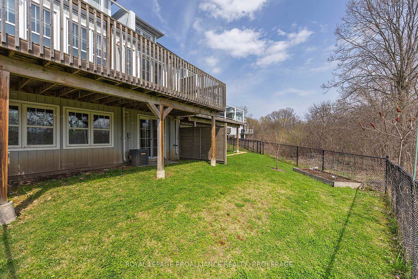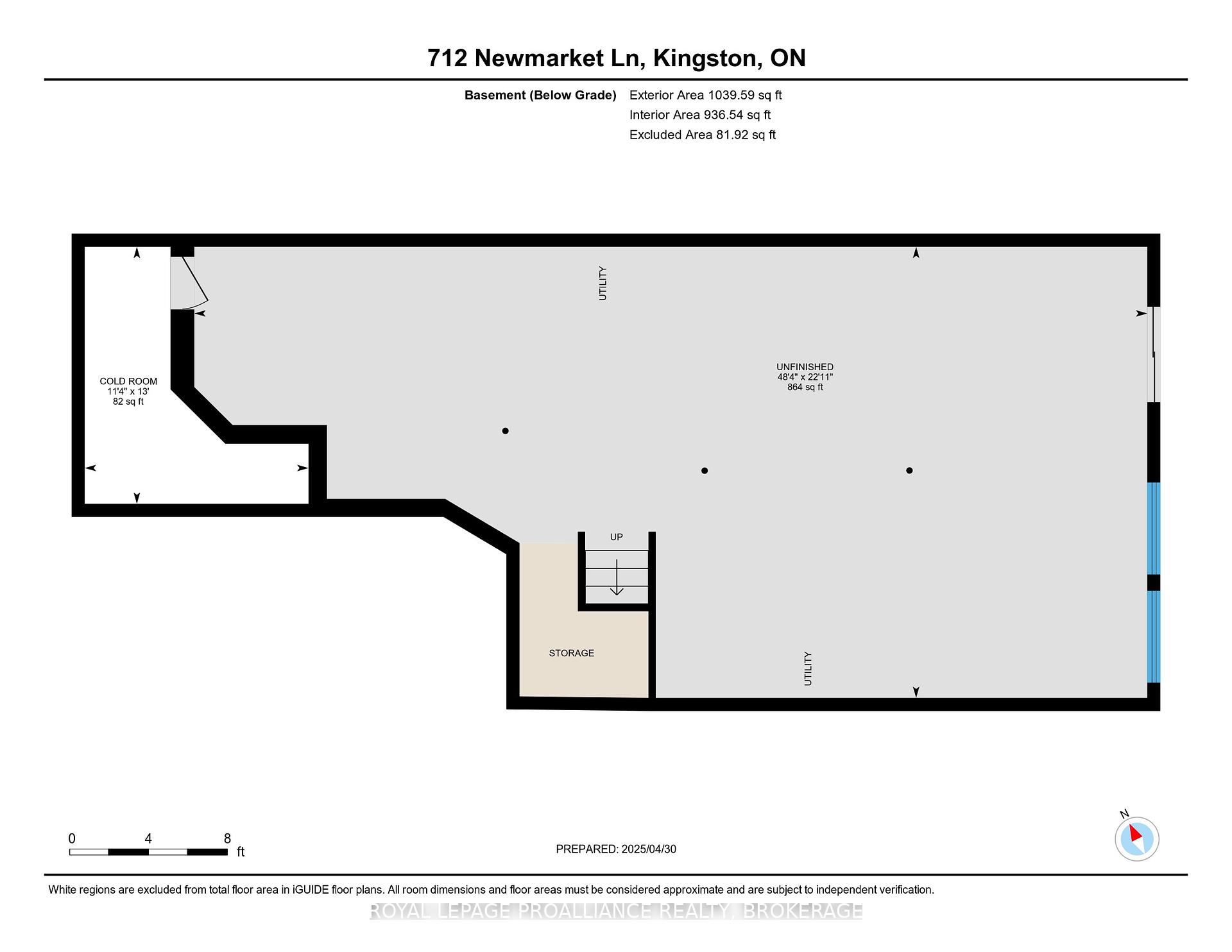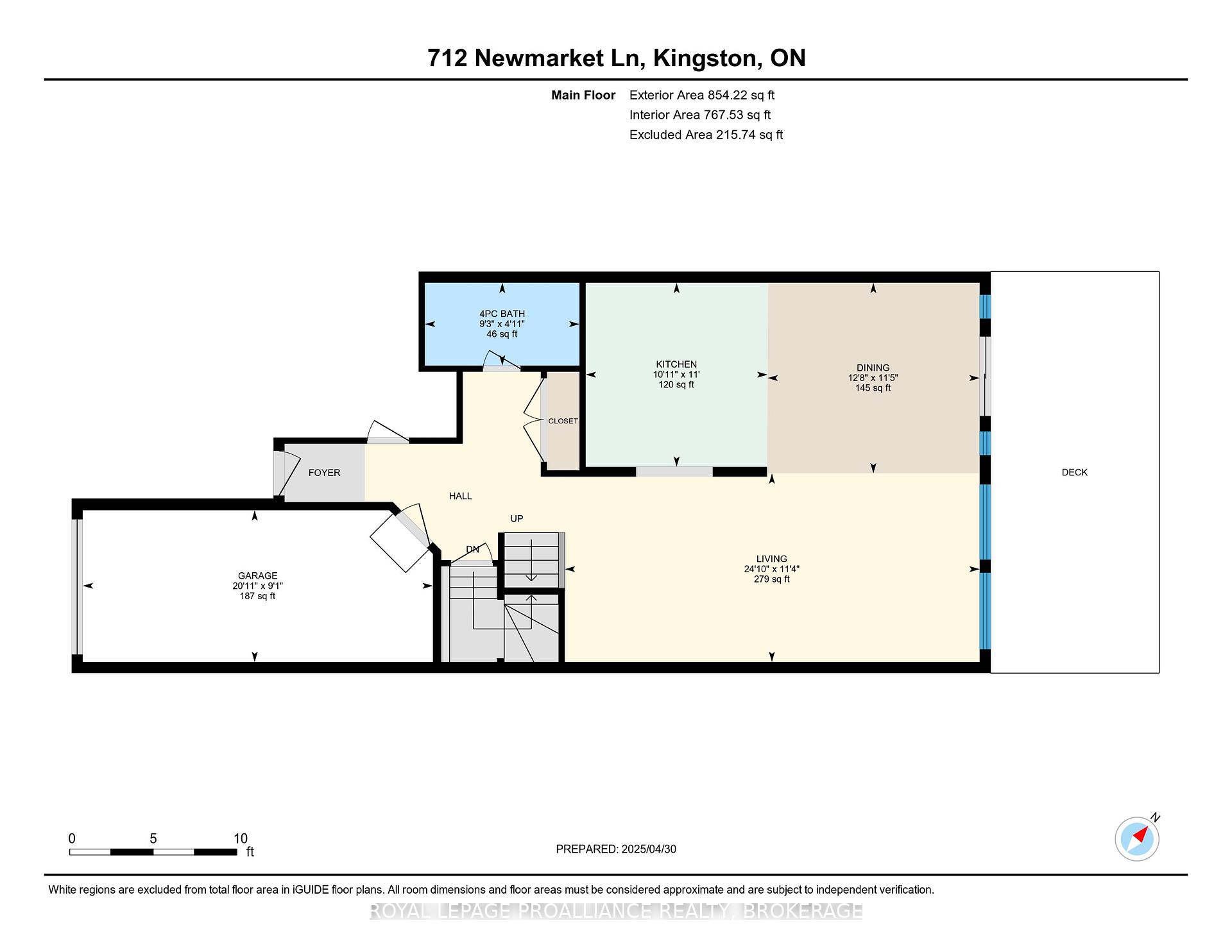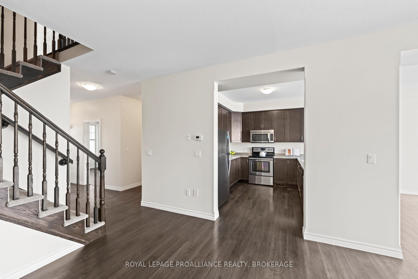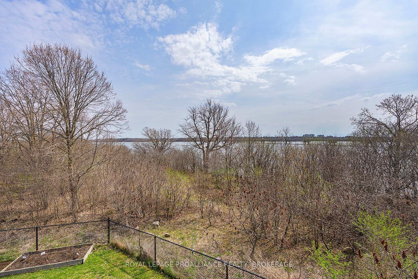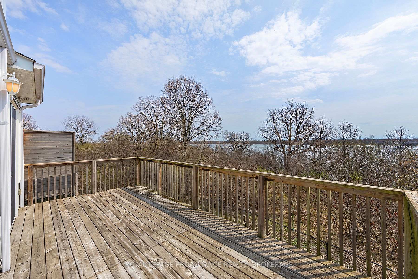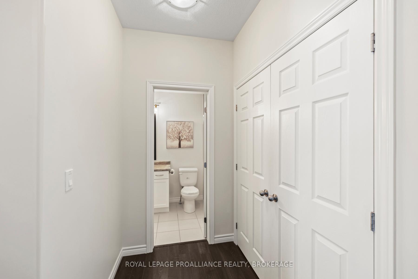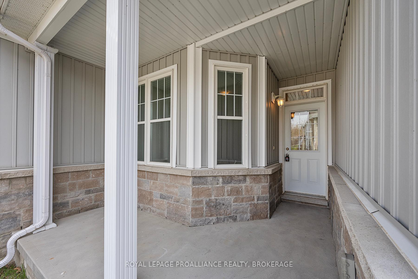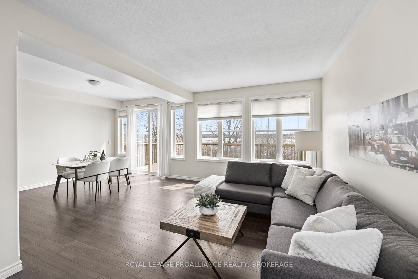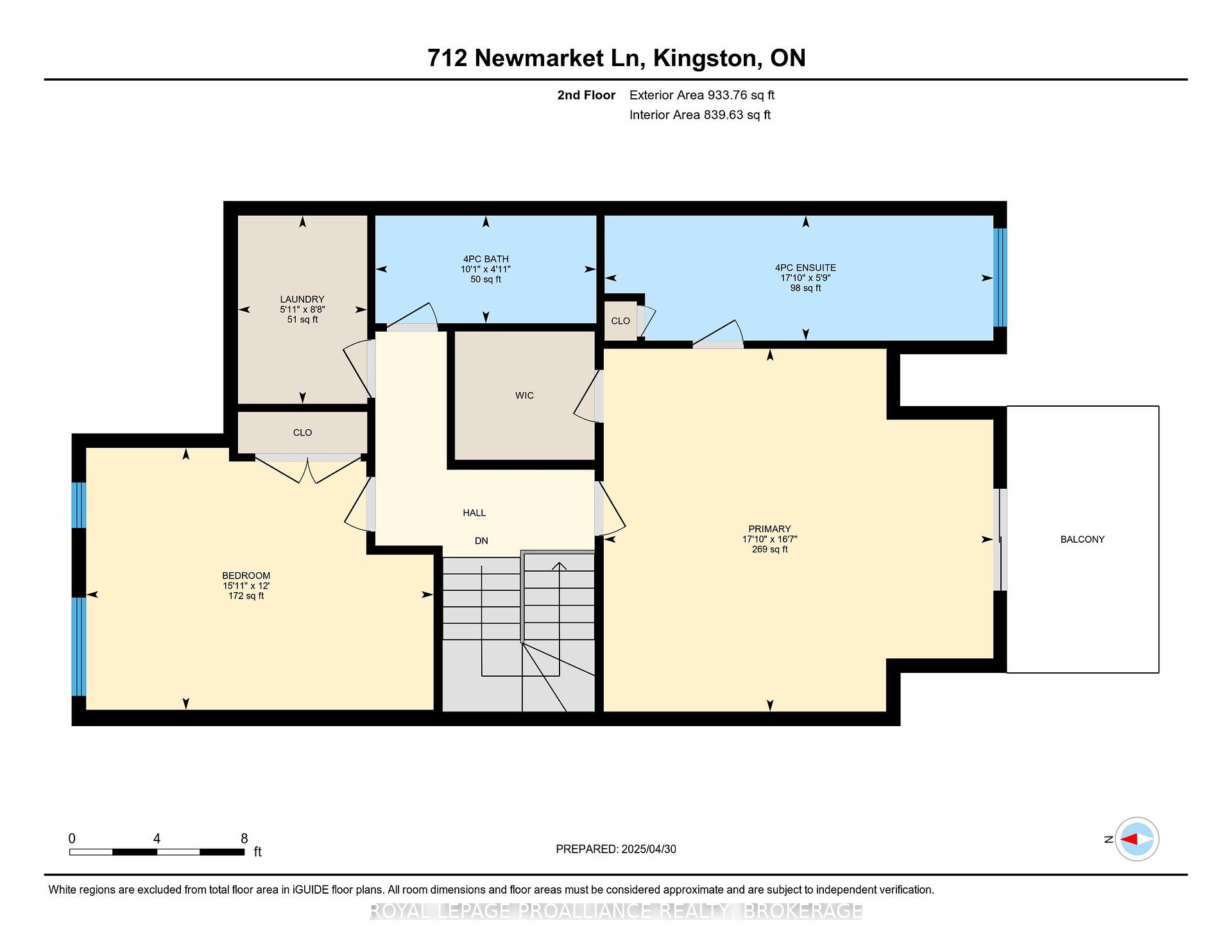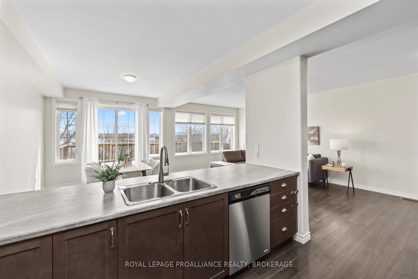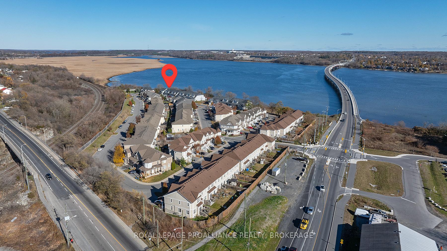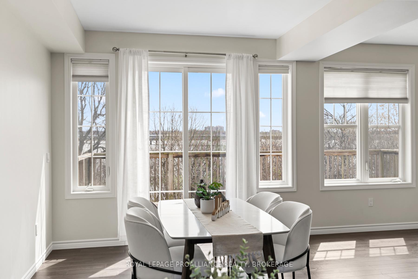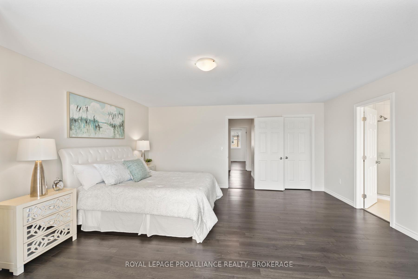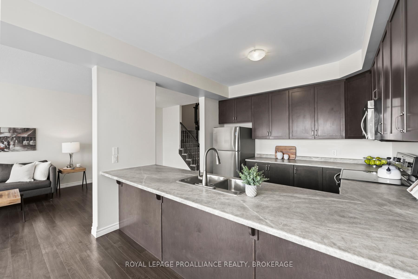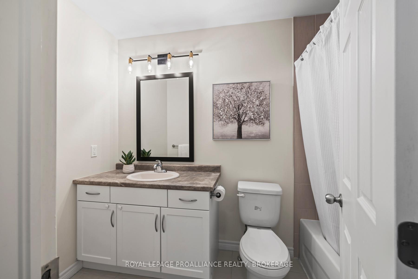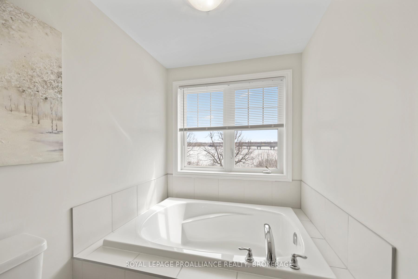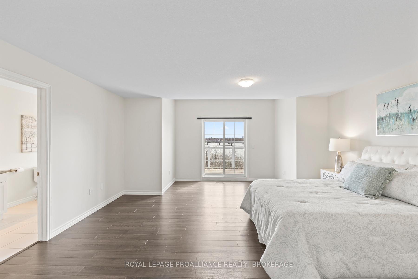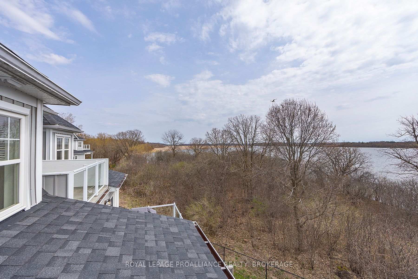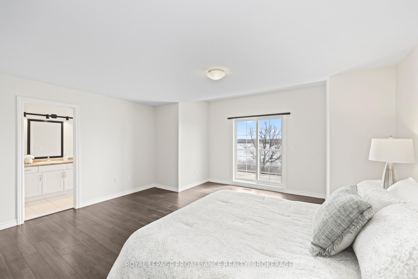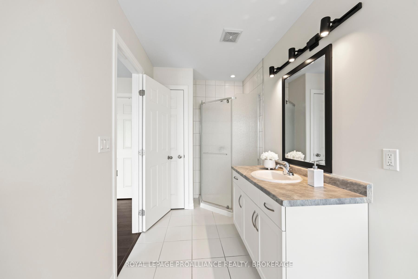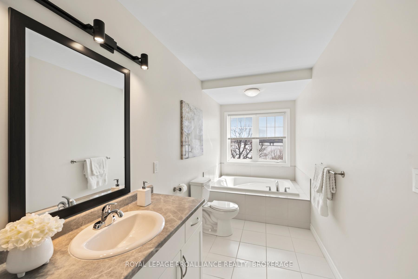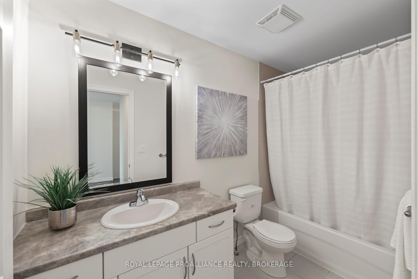$699,900
Available - For Sale
Listing ID: X12115283
712 Newmarket Lane , Kingston, K7K 0C8, Frontenac
| A calm, connected space in the heart of the city with views you'll never get tired of. There's something rare about this one. It's a townhouse, yes - but it feels more like a private retreat. Backing onto the Cataraqui River and just minutes from downtown Kingston and the third crossing, this home offers water views from every level and a quiet, tucked-away setting that's hard to find this close to the core. Inside, it's bright and clean-lined, with hardwood floors, big windows, and a layout that flows easily from room to room. The main level opens out to a large deck - great for morning coffee, evening dinners, or just taking in the quiet of the trees and water below. Upstairs, the primary bedroom feels like a true escape, with a private balcony, generous ensuite, and walk-in closet. There's a second full bath, another good-sized bedroom, and a full laundry room up here too. The lower level walks out to a fully fenced yard and has loads of potential if you ever need more finished space. It's already bright and open - just waiting for your plans. This is the kind of place that works for a professional couple, small family, someone posted at the base, or anyone who wants to be close to downtown but not in it. It's been very well maintained, thoughtfully laid out, and part of a condo community that takes care of snow removal, garbage, and the shared landscaping of the neighbourhood parks. You still get your own garage, private yard, and three levels of living space - plus direct access to the outdoors from all of them. |
| Price | $699,900 |
| Taxes: | $4375.84 |
| Assessment Year: | 2024 |
| Occupancy: | Vacant |
| Address: | 712 Newmarket Lane , Kingston, K7K 0C8, Frontenac |
| Postal Code: | K7K 0C8 |
| Province/State: | Frontenac |
| Directions/Cross Streets: | Newmarket Lane & Ascott Lane |
| Level/Floor | Room | Length(ft) | Width(ft) | Descriptions | |
| Room 1 | Main | Dining Ro | 11.41 | 12.69 | |
| Room 2 | Main | Kitchen | 11.02 | 10.89 | |
| Room 3 | Main | Living Ro | 11.28 | 24.83 | |
| Room 4 | Main | Bathroom | 4.95 | 9.25 | |
| Room 5 | Second | Primary B | 16.63 | 17.84 | |
| Room 6 | Second | Bathroom | 5.74 | 17.81 | |
| Room 7 | Second | Bedroom 2 | 12 | 15.91 | |
| Room 8 | Second | Bathroom | 4.95 | 10.14 | |
| Room 9 | Second | Laundry | 8.63 | 5.9 | |
| Room 10 | Lower | Recreatio | 22.89 | 48.35 | |
| Room 11 | Lower | Cold Room | 13.05 | 11.35 |
| Washroom Type | No. of Pieces | Level |
| Washroom Type 1 | 4 | |
| Washroom Type 2 | 4 | Second |
| Washroom Type 3 | 0 | |
| Washroom Type 4 | 0 | |
| Washroom Type 5 | 0 |
| Total Area: | 0.00 |
| Approximatly Age: | 6-10 |
| Sprinklers: | None |
| Washrooms: | 3 |
| Heat Type: | Forced Air |
| Central Air Conditioning: | Central Air |
$
%
Years
This calculator is for demonstration purposes only. Always consult a professional
financial advisor before making personal financial decisions.
| Although the information displayed is believed to be accurate, no warranties or representations are made of any kind. |
| ROYAL LEPAGE PROALLIANCE REALTY, BROKERAGE |
|
|

NASSER NADA
Broker
Dir:
416-859-5645
Bus:
905-507-4776
| Virtual Tour | Book Showing | Email a Friend |
Jump To:
At a Glance:
| Type: | Com - Common Element Con |
| Area: | Frontenac |
| Municipality: | Kingston |
| Neighbourhood: | 23 - Rideau |
| Style: | 2-Storey |
| Approximate Age: | 6-10 |
| Tax: | $4,375.84 |
| Maintenance Fee: | $150 |
| Beds: | 2 |
| Baths: | 3 |
| Fireplace: | N |
Locatin Map:
Payment Calculator:

