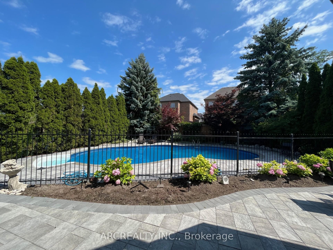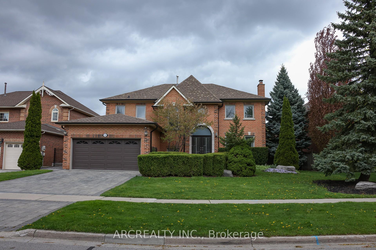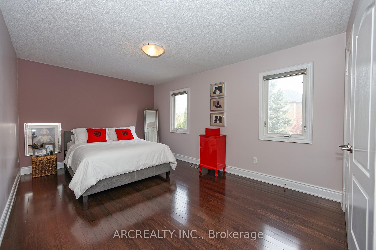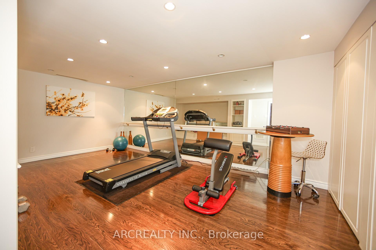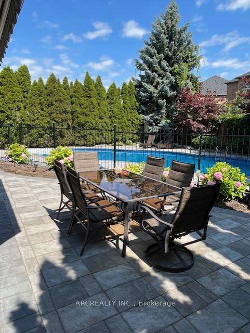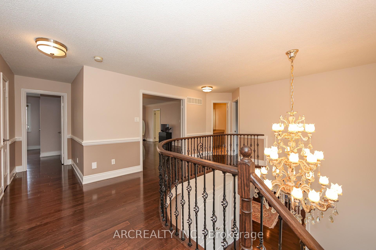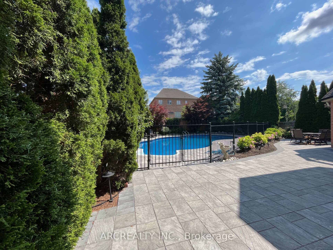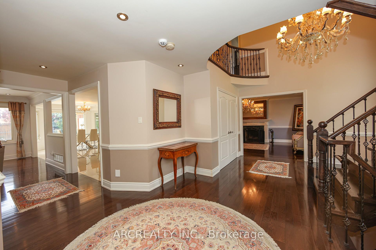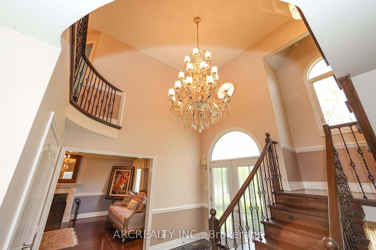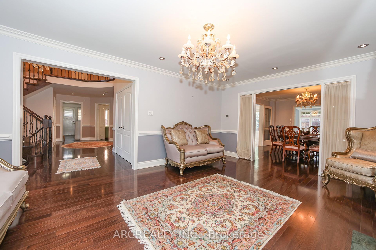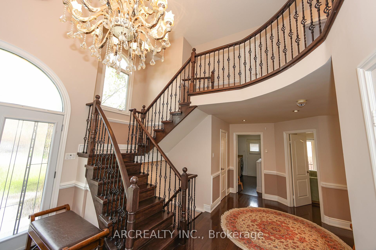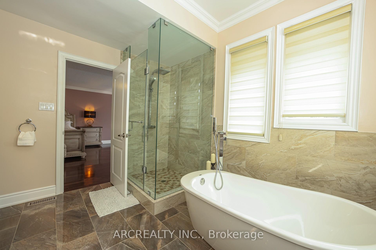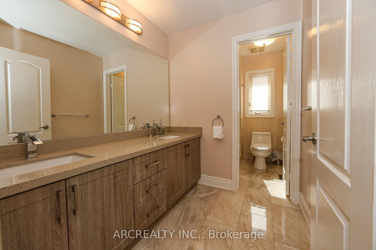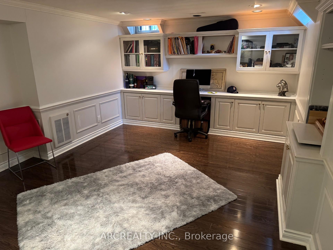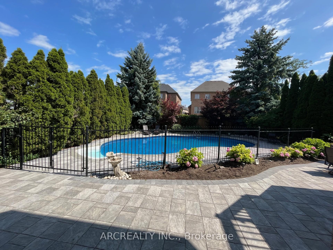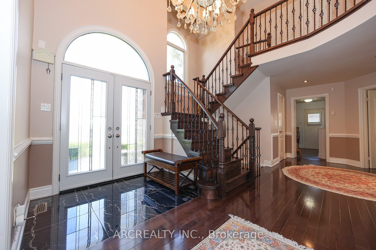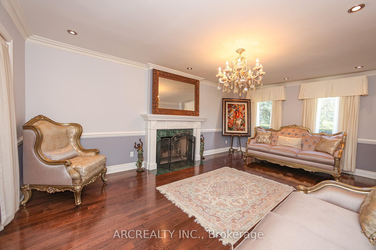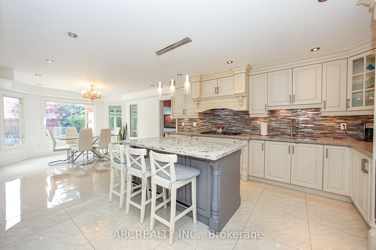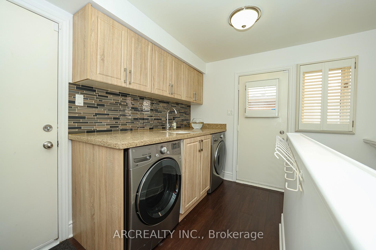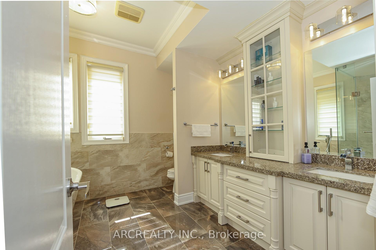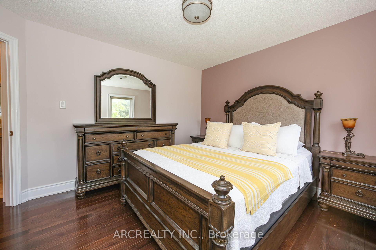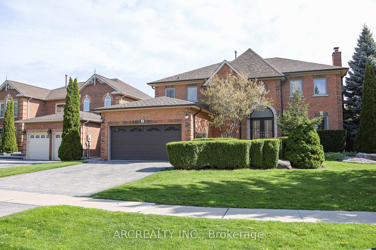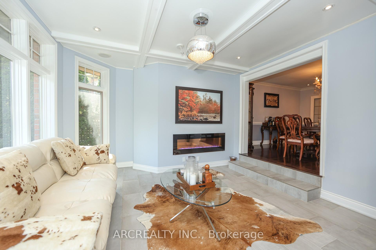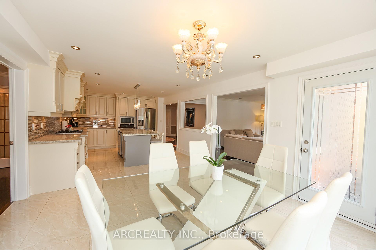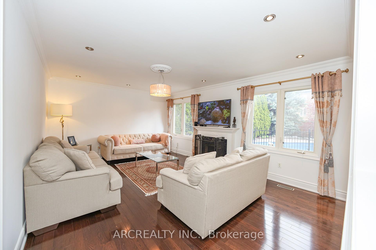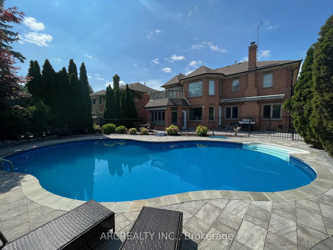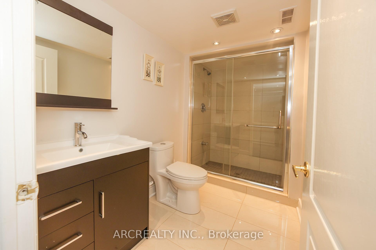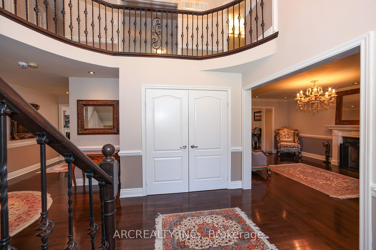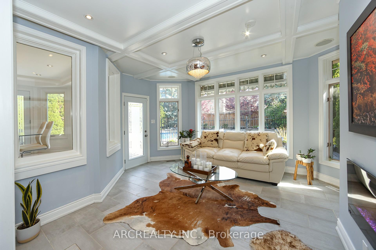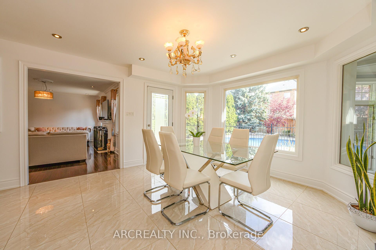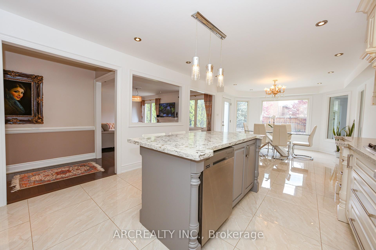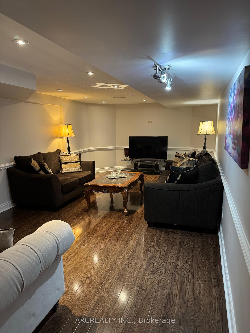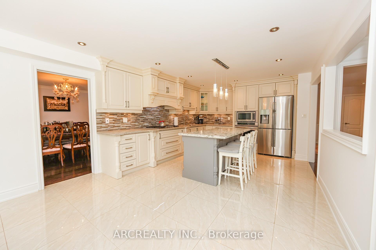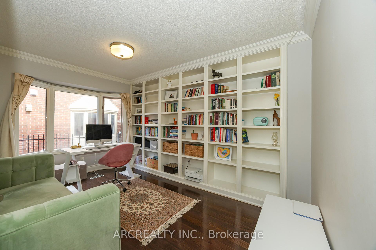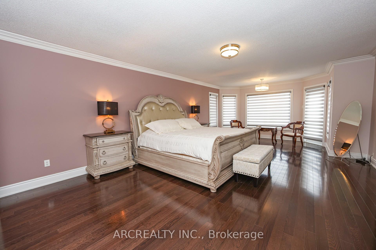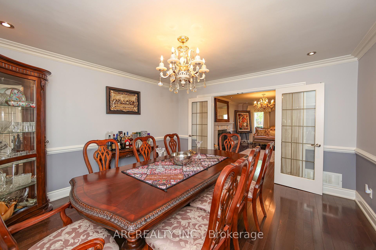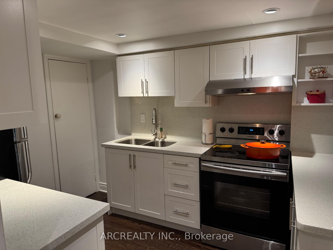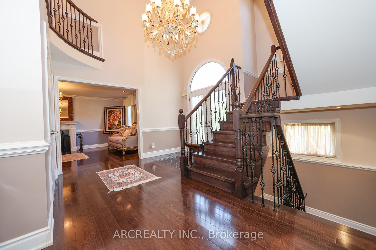$1,770,000
Available - For Sale
Listing ID: N12094884
| Welcome Home with this stunning over 3800 sq-ft custom-built, open concept home,nestled in prestigious area of Glen States. over 2000 sq.ft of a beautifully finished basement, this residence boasts expansive living with modern touches throughout. Grand foyer stretching over 18 feet high leading you through a bright, open-concept exceptional layout. Gourmet Kitchen Culinary enthusiasts will adore overlooking Pool, equipped with top-of-the-line appliances, fresh paint, and a custom chandelier through out 1st floor, Outdoor Oasis haven for relaxation and entertainment with a large in ground pool, secured with a new liner and surrounded by a fully fenced yard. Mature trees and meticulous interlocking provide privacy and comfort, Enjoy the convenience of a separate side door to the finished basement plus 2nd Kitchen and extra 4pc Bathroom, exercise room mirrored walls, B/I book case office-library.Bright sun room ,B/I fireplace, hardwood flooring,Granite counter and much more! PRICED TO SELL |
| Price | $1,770,000 |
| Taxes: | $9241.00 |
| Occupancy: | Owner |
| Directions/Cross Streets: | Bathurst St and Davis Dr |
| Rooms: | 11 |
| Rooms +: | 4 |
| Bedrooms: | 4 |
| Bedrooms +: | 2 |
| Family Room: | T |
| Basement: | Finished, Separate Ent |
| Level/Floor | Room | Length(ft) | Width(ft) | Descriptions | |
| Room 1 | Ground | Living Ro | 19.12 | 12.79 | Fireplace, Hardwood Floor, Overlooks Frontyard |
| Room 2 | Ground | Dining Ro | 17.97 | 12.79 | Formal Rm, Hardwood Floor, Open Concept |
| Room 3 | Ground | Kitchen | 27.88 | 12 | Modern Kitchen, Granite Floor, Overlooks Pool |
| Room 4 | Ground | Family Ro | 13.84 | 12.79 | Fireplace, Hardwood Floor, Overlooks Pool |
| Room 5 | Ground | Sunroom | 13.32 | 15.71 | Fireplace, Ceramic Floor, W/O To Pool |
| Room 6 | Ground | Library | 13.78 | 8.36 | B/I Bookcase, Hardwood Floor, Bay Window |
| Room 7 | Second | Primary B | 26.57 | 15.28 | 6 Pc Ensuite, Hardwood Floor, W/O To Balcony |
| Room 8 | Second | Bedroom 2 | 13.12 | 10.99 | 4 Pc Bath, Hardwood Floor, Double Closet |
| Room 9 | Second | Bedroom 3 | 13.12 | 13.45 | Semi Ensuite, Hardwood Floor, Double Closet |
| Room 10 | Second | Bedroom 4 | 18.04 | 11.15 | Semi Ensuite, Hardwood Floor, Double Closet |
| Room 11 | Basement | Recreatio | 22.63 | 12.14 | Mirrored Walls, Laminate, B/I Closet |
| Room 12 | Basement | Office | 13.84 | 12.79 | Above Grade Window, Laminate, B/I Bookcase |
| Washroom Type | No. of Pieces | Level |
| Washroom Type 1 | 6 | Second |
| Washroom Type 2 | 4 | Second |
| Washroom Type 3 | 4 | Basement |
| Washroom Type 4 | 2 | Main |
| Washroom Type 5 | 0 |
| Total Area: | 0.00 |
| Property Type: | Detached |
| Style: | 2-Storey |
| Exterior: | Brick |
| Garage Type: | Attached |
| (Parking/)Drive: | Private Do |
| Drive Parking Spaces: | 4 |
| Park #1 | |
| Parking Type: | Private Do |
| Park #2 | |
| Parking Type: | Private Do |
| Pool: | Indoor |
| Approximatly Square Footage: | 3500-5000 |
| Property Features: | Hospital, Lake/Pond |
| CAC Included: | N |
| Water Included: | N |
| Cabel TV Included: | N |
| Common Elements Included: | N |
| Heat Included: | N |
| Parking Included: | N |
| Condo Tax Included: | N |
| Building Insurance Included: | N |
| Fireplace/Stove: | Y |
| Heat Type: | Forced Air |
| Central Air Conditioning: | Central Air |
| Central Vac: | N |
| Laundry Level: | Syste |
| Ensuite Laundry: | F |
| Sewers: | Sewer |
| Utilities-Cable: | Y |
| Utilities-Hydro: | Y |
$
%
Years
This calculator is for demonstration purposes only. Always consult a professional
financial advisor before making personal financial decisions.
| Although the information displayed is believed to be accurate, no warranties or representations are made of any kind. |
| ARCREALTY INC. |
|
|

NASSER NADA
Broker
Dir:
416-859-5645
Bus:
905-507-4776
| Book Showing | Email a Friend |
Jump To:
At a Glance:
| Type: | Freehold - Detached |
| Area: | York |
| Municipality: | Newmarket |
| Neighbourhood: | Glenway Estates |
| Style: | 2-Storey |
| Tax: | $9,241 |
| Beds: | 4+2 |
| Baths: | 5 |
| Fireplace: | Y |
| Pool: | Indoor |
Payment Calculator:

