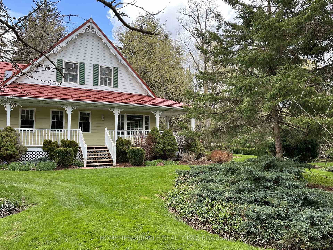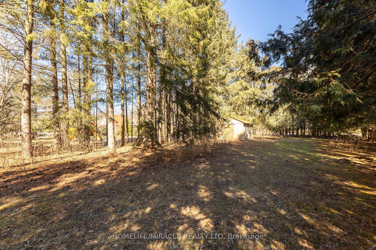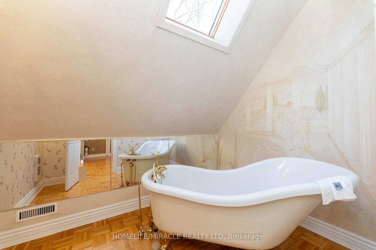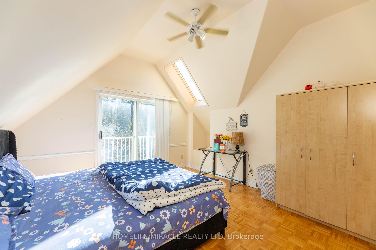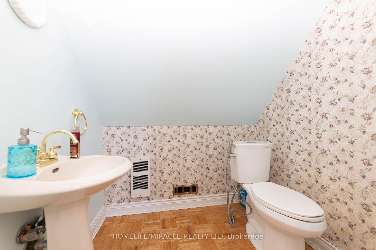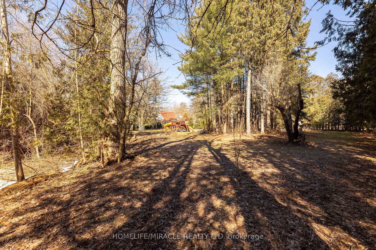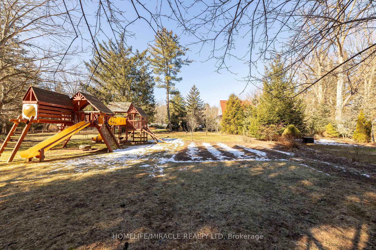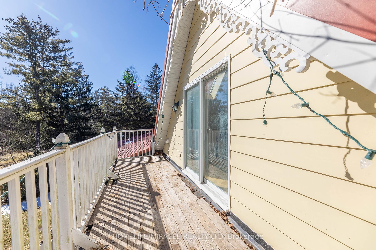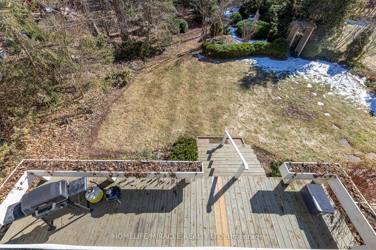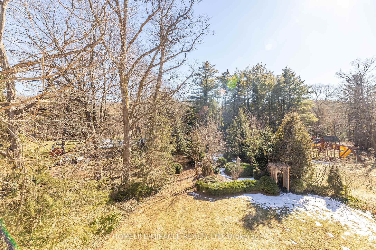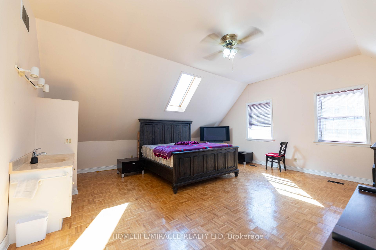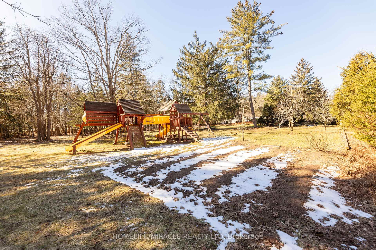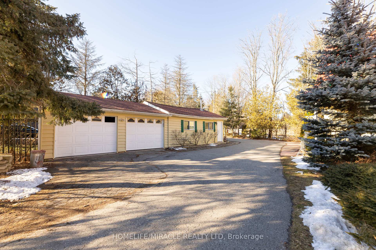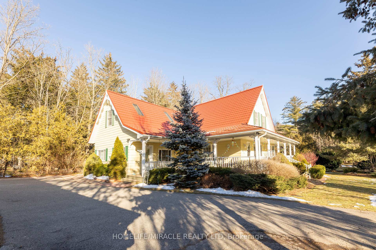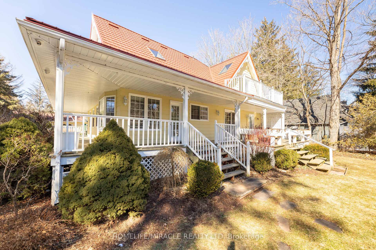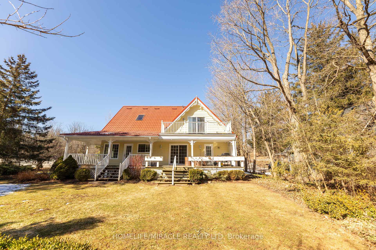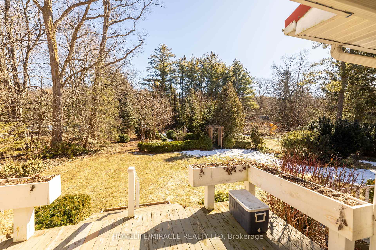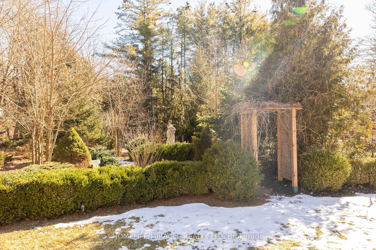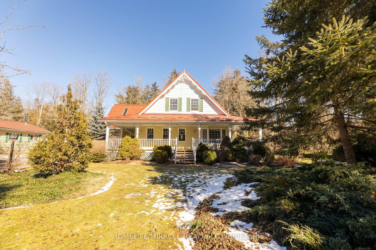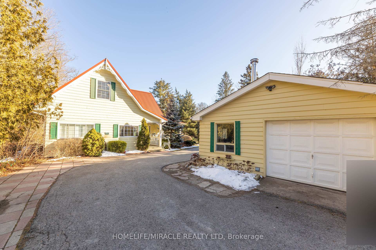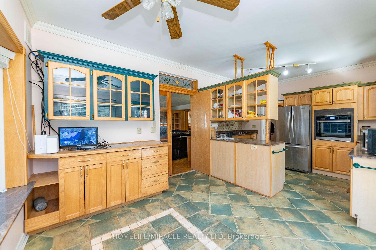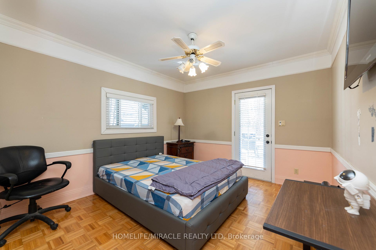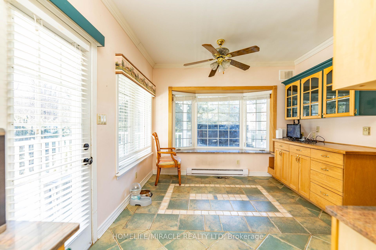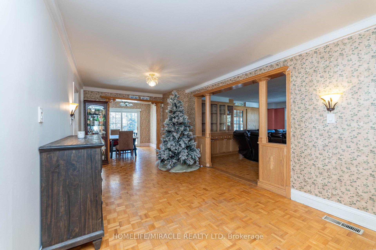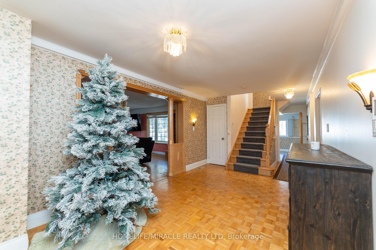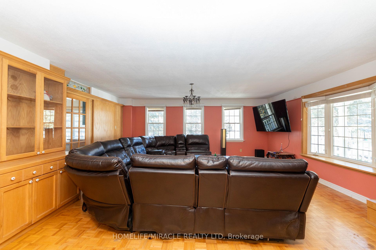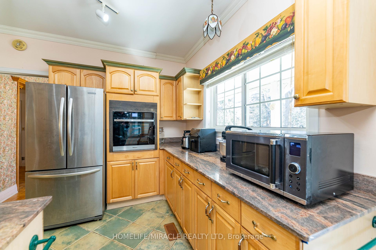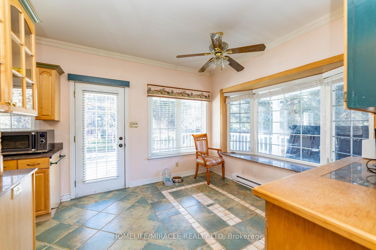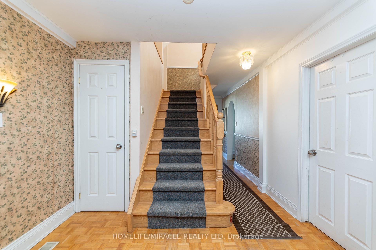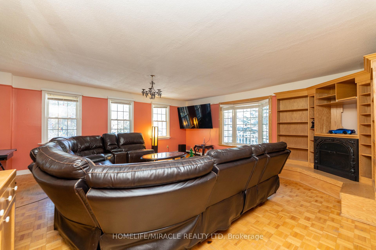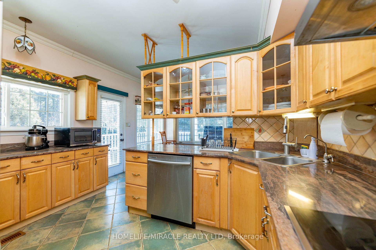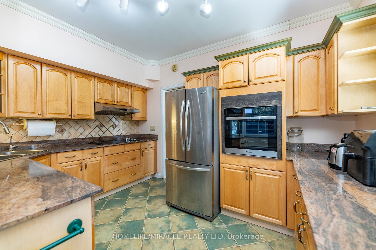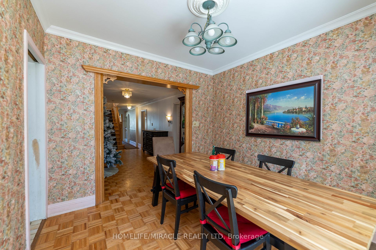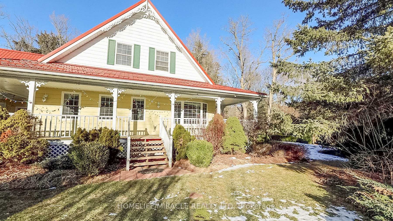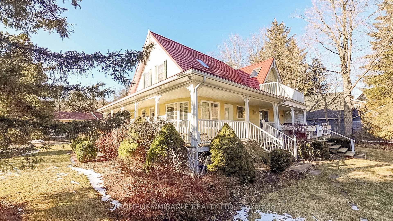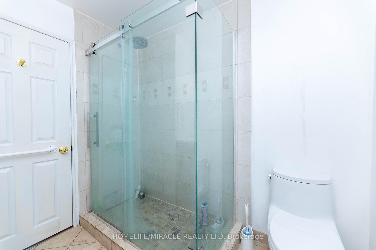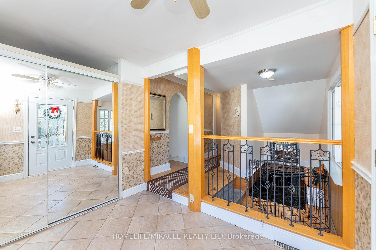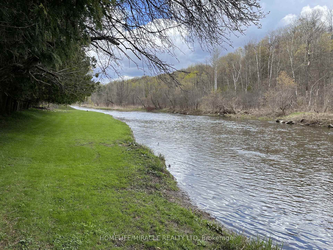$2,190,000
Available - For Sale
Listing ID: W11973781
115 King Stre , Caledon, L7C 1P2, Peel
| This magical property will whisk you away to whole new world. 2 Acres Land, Boosting 250 feet River frontage, 5 bedrooms and 3 washrooms. 2 rooms 2 full washroom on the main floor. Amazing view of Landscaping from Living and dining room. Zoning Residential and Village Commercial (Various uses: 1. Animal Hospital 2. Business Office, 3. Clinic, 4. Financial Institution, 5. Fitness Centre 6. Outdoor events (weddings, birthday parties) 7. Restaurant 8. Retail Store 9. Training Facility and many more uses. See attached Uses list. Live and work on the same place. |
| Price | $2,190,000 |
| Taxes: | $5520.00 |
| Occupancy: | Owner |
| Address: | 115 King Stre , Caledon, L7C 1P2, Peel |
| Acreage: | 2-4.99 |
| Directions/Cross Streets: | King Street / Winston Churchill |
| Rooms: | 7 |
| Bedrooms: | 5 |
| Bedrooms +: | 0 |
| Family Room: | T |
| Basement: | Unfinished |
| Level/Floor | Room | Length(ft) | Width(ft) | Descriptions | |
| Room 1 | Main | Living Ro | 9.97 | 18.99 | Hardwood Floor |
| Room 2 | Main | Dining Ro | 9.97 | 10.59 | Hardwood Floor |
| Room 3 | Main | Kitchen | 10.99 | 18.99 | Ceramic Floor, Heated Floor, W/O To Yard |
| Room 4 | Main | Family Ro | 22.83 | 19.58 | |
| Room 5 | Main | Laundry | 10.76 | 5.05 | Ceramic Floor |
| Room 6 | Upper | Primary B | 21.98 | 10.99 | Hardwood Floor, Walk-In Closet(s) |
| Room 7 | Upper | Bedroom 2 | 10.99 | 9.58 | Hardwood Floor, Closet |
| Room 8 | Upper | Bedroom 3 | 19.98 | 18.99 | Hardwood Floor, Closet |
| Room 9 | Main | Bedroom 4 | 15.97 | 13.97 | Hardwood Floor, Closet |
| Room 10 | Main | Bedroom 5 | 15.97 | 12.6 | Hardwood Floor, Closet |
| Room 11 | Main | Foyer | 8.99 | 7.97 | Ceramic Floor |
| Room 12 | Main | Common Ro | 11.97 | 7.97 | Hardwood Floor |
| Washroom Type | No. of Pieces | Level |
| Washroom Type 1 | 3 | Main |
| Washroom Type 2 | 4 | Main |
| Washroom Type 3 | 4 | Second |
| Washroom Type 4 | 0 | |
| Washroom Type 5 | 0 |
| Total Area: | 0.00 |
| Property Type: | Detached |
| Style: | 1 1/2 Storey |
| Exterior: | Aluminum Siding, Brick |
| Garage Type: | Detached |
| (Parking/)Drive: | Private |
| Drive Parking Spaces: | 10 |
| Park #1 | |
| Parking Type: | Private |
| Park #2 | |
| Parking Type: | Private |
| Pool: | None |
| Approximatly Square Footage: | 2500-3000 |
| CAC Included: | N |
| Water Included: | N |
| Cabel TV Included: | N |
| Common Elements Included: | N |
| Heat Included: | N |
| Parking Included: | N |
| Condo Tax Included: | N |
| Building Insurance Included: | N |
| Fireplace/Stove: | N |
| Heat Type: | Forced Air |
| Central Air Conditioning: | Central Air |
| Central Vac: | N |
| Laundry Level: | Syste |
| Ensuite Laundry: | F |
| Elevator Lift: | False |
| Sewers: | Septic |
| Utilities-Cable: | Y |
| Utilities-Hydro: | Y |
$
%
Years
This calculator is for demonstration purposes only. Always consult a professional
financial advisor before making personal financial decisions.
| Although the information displayed is believed to be accurate, no warranties or representations are made of any kind. |
| HOMELIFE/MIRACLE REALTY LTD |
|
|

NASSER NADA
Broker
Dir:
416-859-5645
Bus:
905-507-4776
| Book Showing | Email a Friend |
Jump To:
At a Glance:
| Type: | Freehold - Detached |
| Area: | Peel |
| Municipality: | Caledon |
| Neighbourhood: | Rural Caledon |
| Style: | 1 1/2 Storey |
| Tax: | $5,520 |
| Beds: | 5 |
| Baths: | 3 |
| Fireplace: | N |
| Pool: | None |
Locatin Map:
Payment Calculator:

