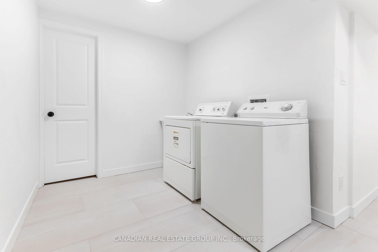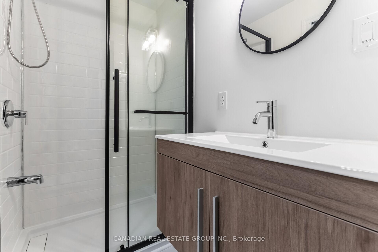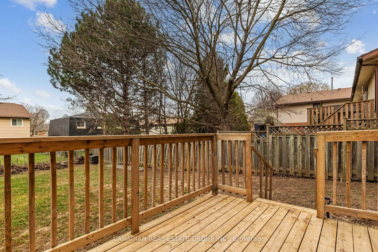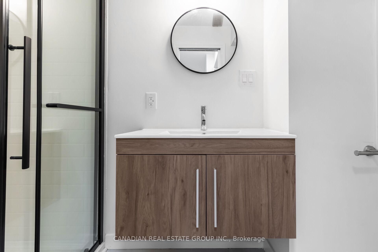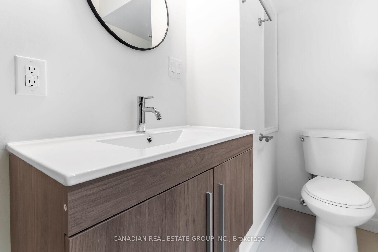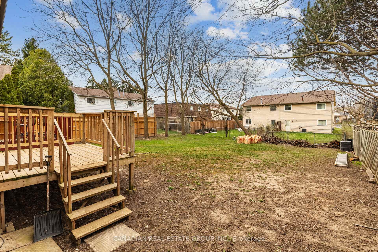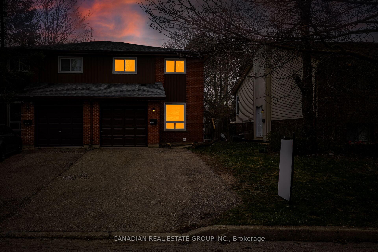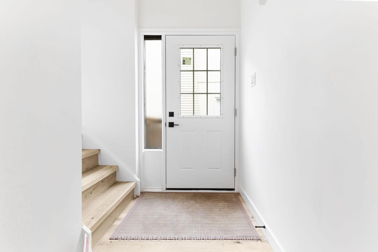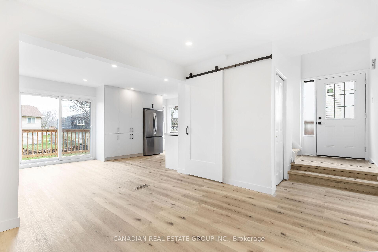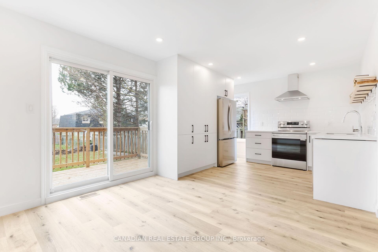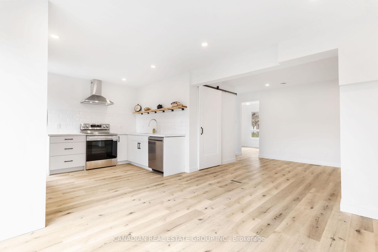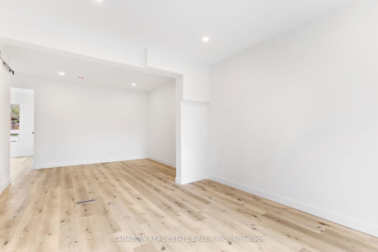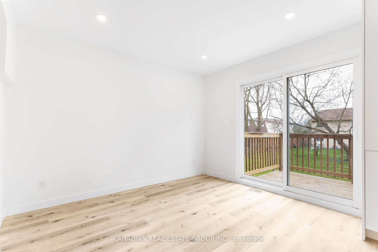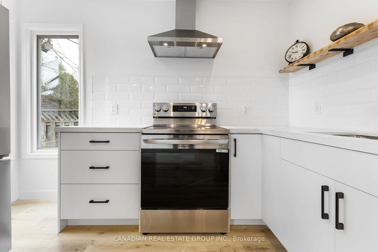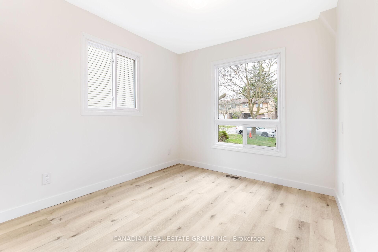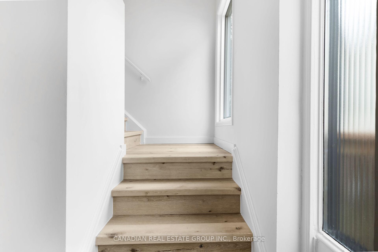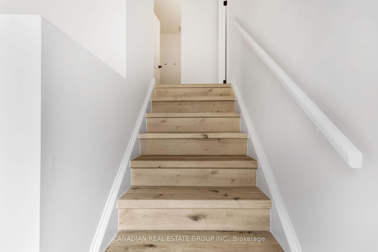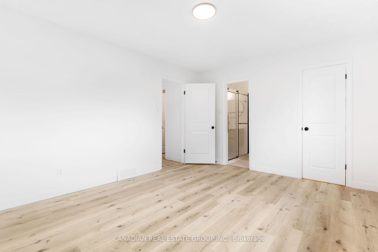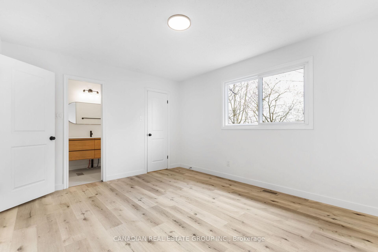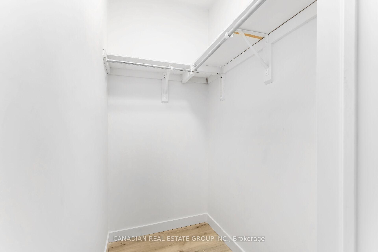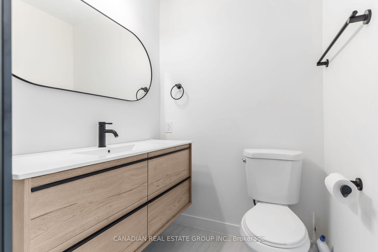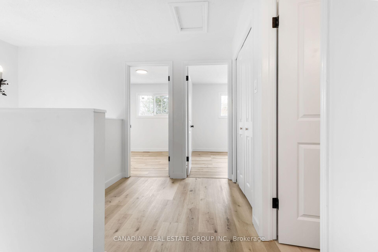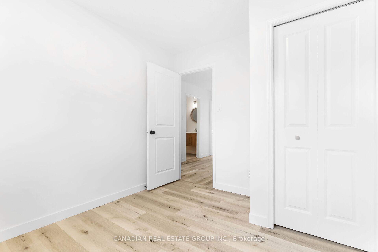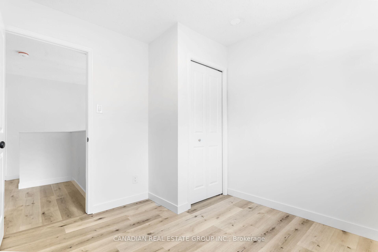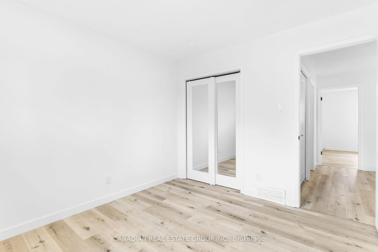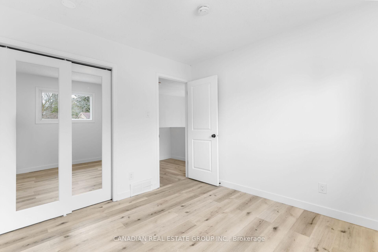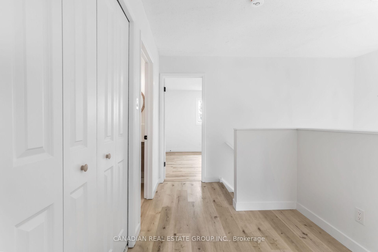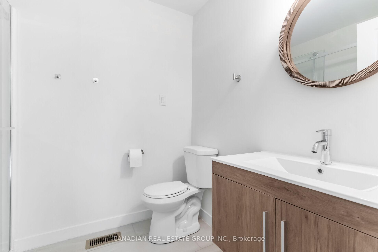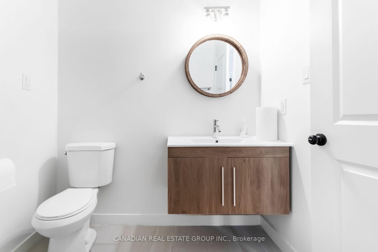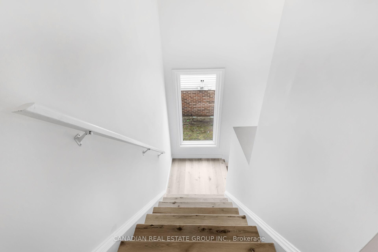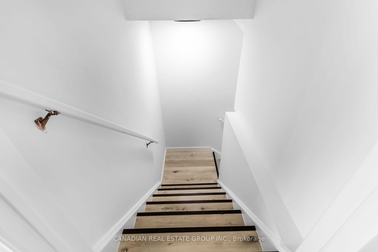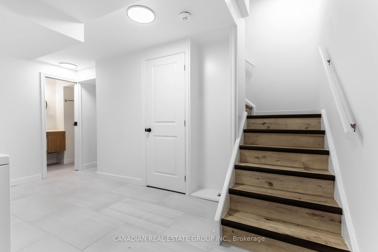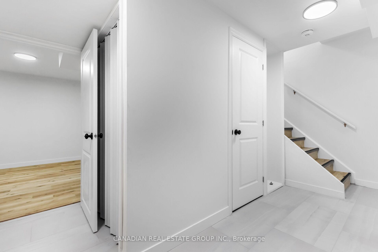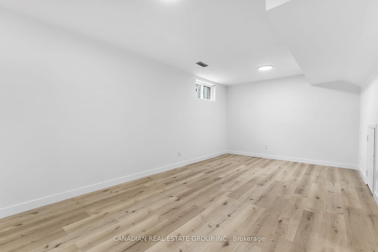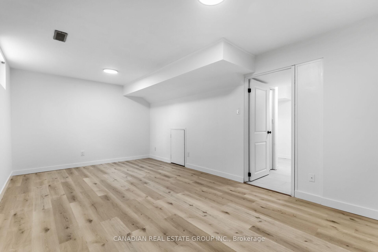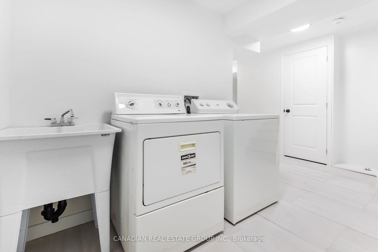$699,000
Available - For Sale
Listing ID: X12114205
378 Churchill Cour , Waterloo, N2L 6B4, Waterloo
| A 3+1 bedroom, three full 4-piece bathroom house, fully renovated from top to bottom. Brand-new kitchen with brand-new stainless steel appliances. Living, dining, and Separate Family room on the main level. Smooth ceiling with pot-lights.On the Second floor, you have a Main bedroom with a 4-piece en-suite and walk-in closet. 2 spacious bedrooms with closets. Second 4-piece bathroom for the family. In-law suite in the basement with a full 4-piece bathroom. Laundry room with lots of space for an Ironing table and a folding table. New Paint, lighting, smoke detectors, and a brand-new sum pump. Bright and spacious house with a garage and a 3-car park extended driveway. Huge backyard with a wooden deck and firewood for a perfect spring and summer day to enjoy. There is no semi-detached house like this one. |
| Price | $699,000 |
| Taxes: | $3639.00 |
| Assessment Year: | 2024 |
| Occupancy: | Vacant |
| Address: | 378 Churchill Cour , Waterloo, N2L 6B4, Waterloo |
| Directions/Cross Streets: | Erb ST West and Fischer-Hallman Rd N |
| Rooms: | 8 |
| Bedrooms: | 3 |
| Bedrooms +: | 1 |
| Family Room: | T |
| Basement: | Finished |
| Washroom Type | No. of Pieces | Level |
| Washroom Type 1 | 4 | Second |
| Washroom Type 2 | 4 | Second |
| Washroom Type 3 | 4 | Basement |
| Washroom Type 4 | 0 | |
| Washroom Type 5 | 0 |
| Total Area: | 0.00 |
| Property Type: | Semi-Detached |
| Style: | 2-Storey |
| Exterior: | Brick, Vinyl Siding |
| Garage Type: | Attached |
| (Parking/)Drive: | Private |
| Drive Parking Spaces: | 2 |
| Park #1 | |
| Parking Type: | Private |
| Park #2 | |
| Parking Type: | Private |
| Pool: | None |
| Approximatly Square Footage: | 1100-1500 |
| CAC Included: | N |
| Water Included: | N |
| Cabel TV Included: | N |
| Common Elements Included: | N |
| Heat Included: | N |
| Parking Included: | N |
| Condo Tax Included: | N |
| Building Insurance Included: | N |
| Fireplace/Stove: | N |
| Heat Type: | Forced Air |
| Central Air Conditioning: | None |
| Central Vac: | N |
| Laundry Level: | Syste |
| Ensuite Laundry: | F |
| Elevator Lift: | False |
| Sewers: | Sewer |
$
%
Years
This calculator is for demonstration purposes only. Always consult a professional
financial advisor before making personal financial decisions.
| Although the information displayed is believed to be accurate, no warranties or representations are made of any kind. |
| CANADIAN REAL ESTATE GROUP INC. |
|
|

NASSER NADA
Broker
Dir:
416-859-5645
Bus:
905-507-4776
| Virtual Tour | Book Showing | Email a Friend |
Jump To:
At a Glance:
| Type: | Freehold - Semi-Detached |
| Area: | Waterloo |
| Municipality: | Waterloo |
| Neighbourhood: | Dufferin Grove |
| Style: | 2-Storey |
| Tax: | $3,639 |
| Beds: | 3+1 |
| Baths: | 3 |
| Fireplace: | N |
| Pool: | None |
Locatin Map:
Payment Calculator:

