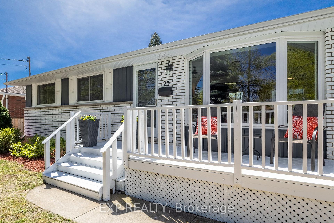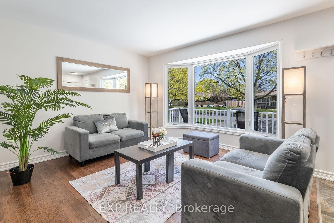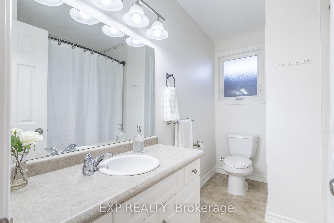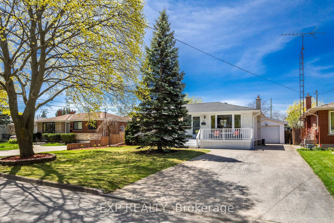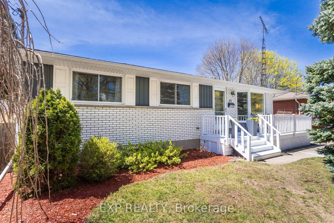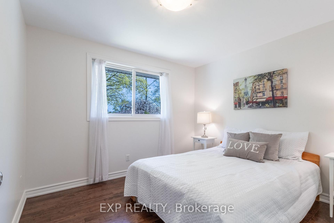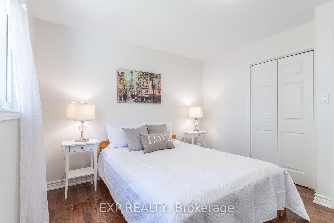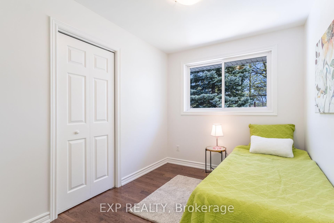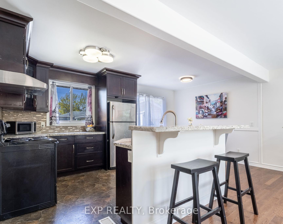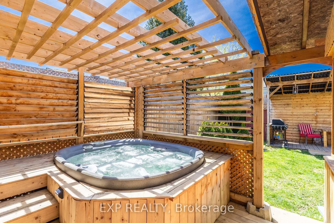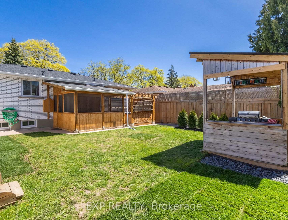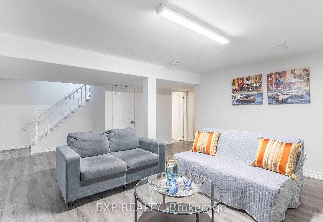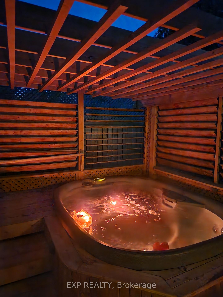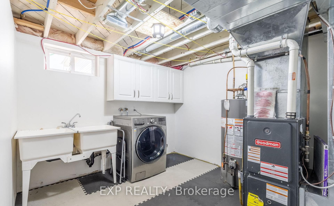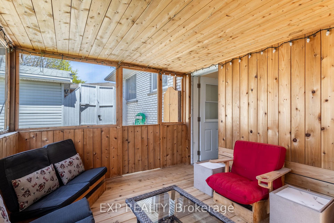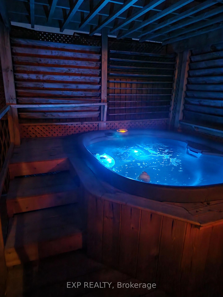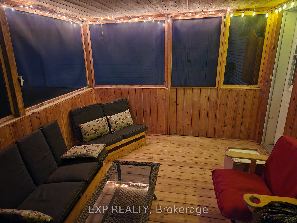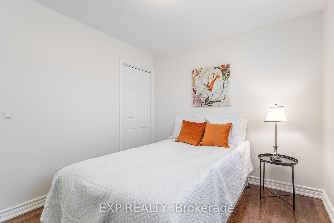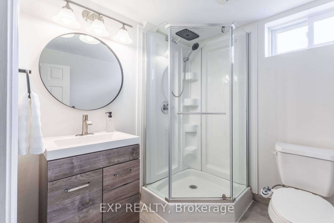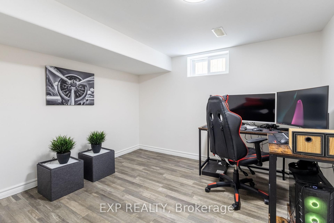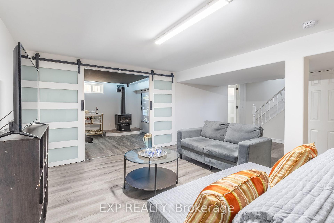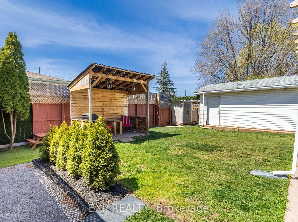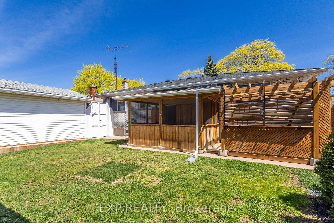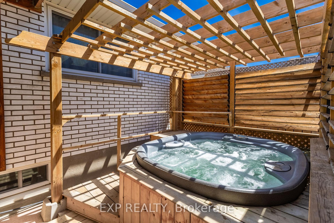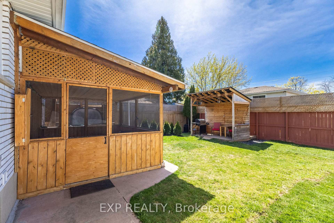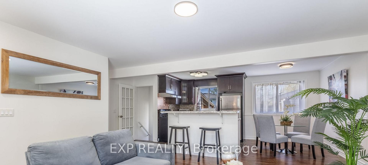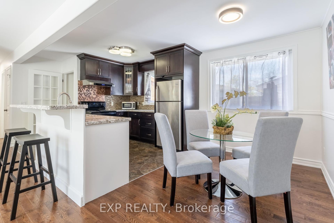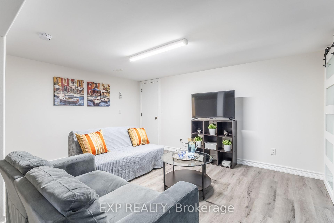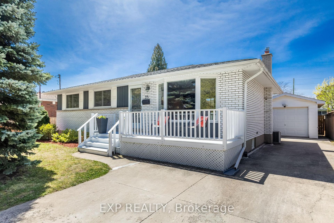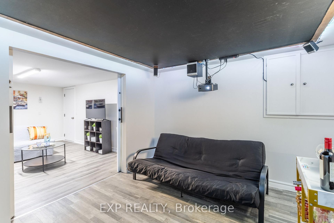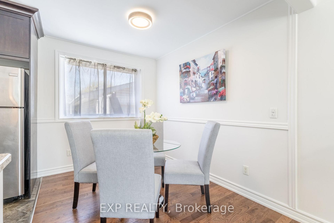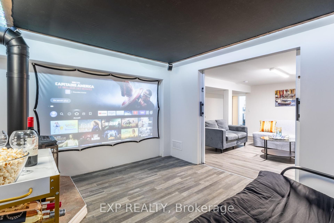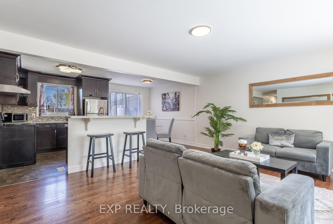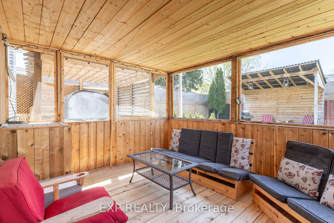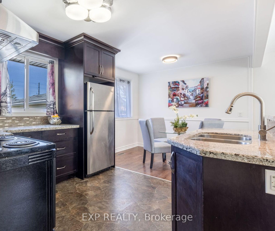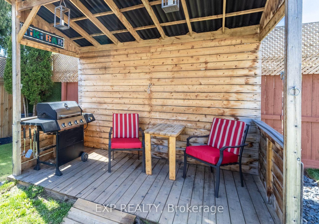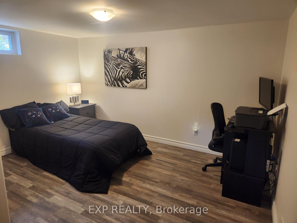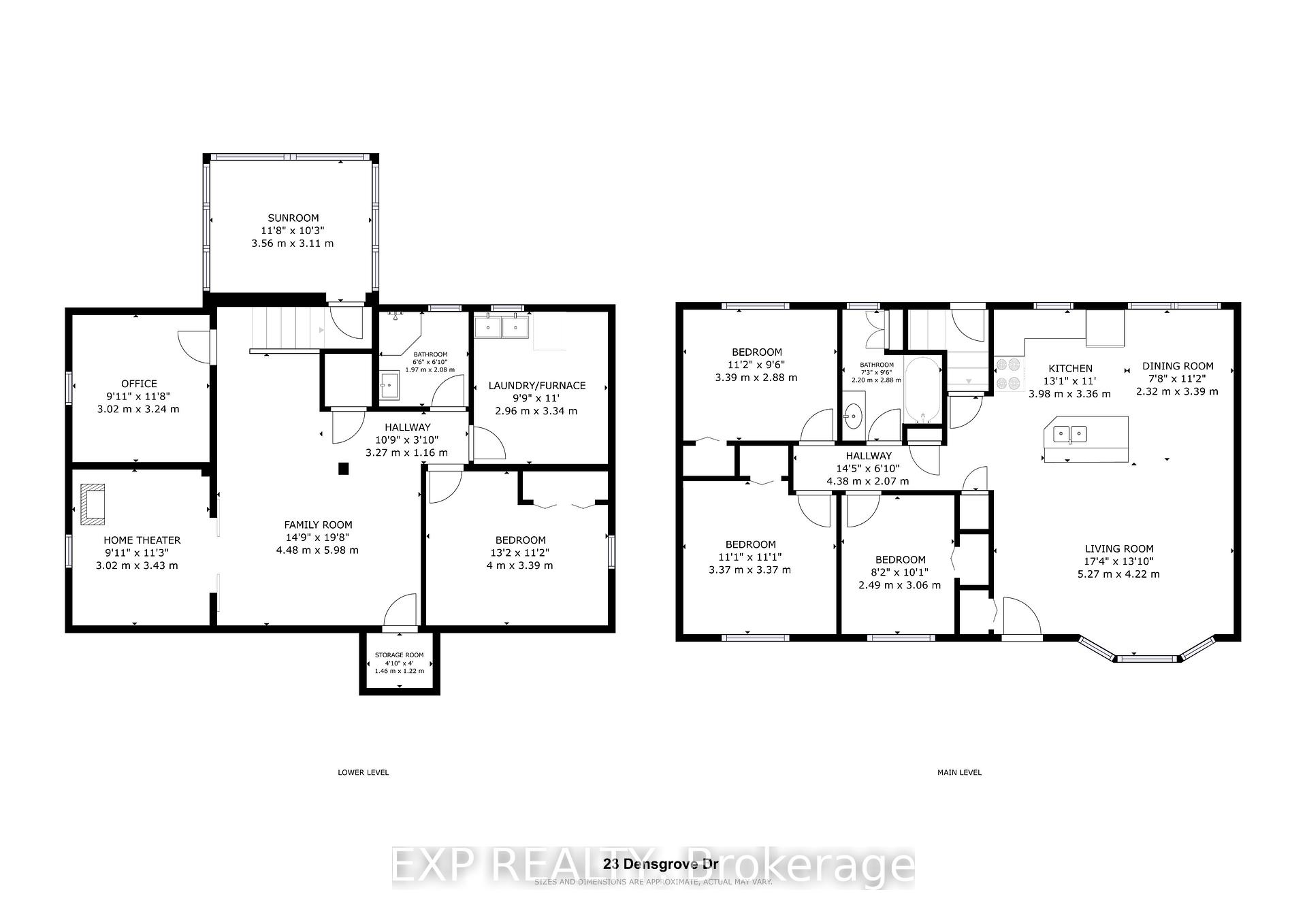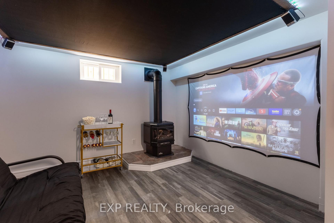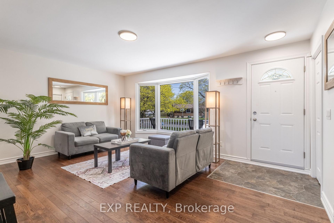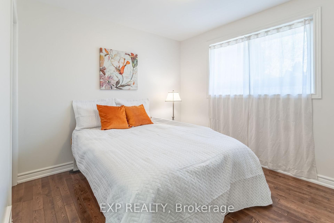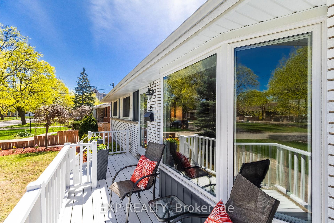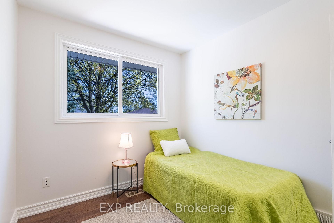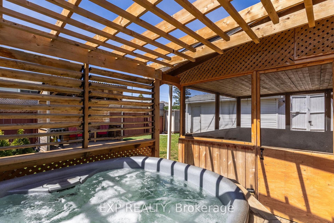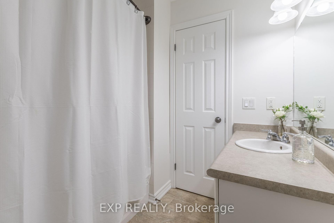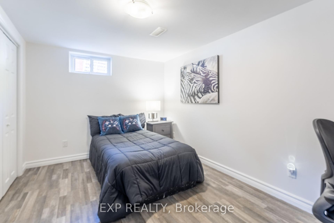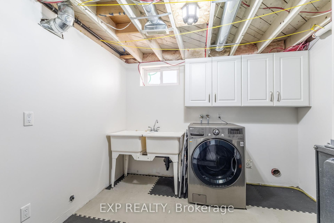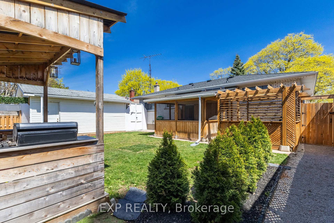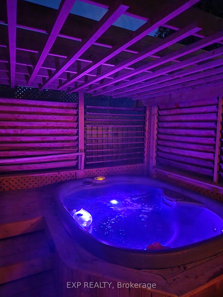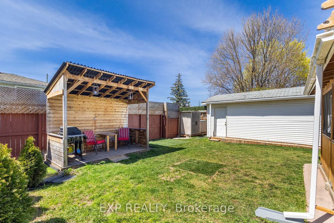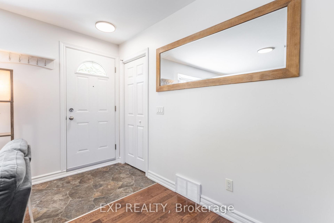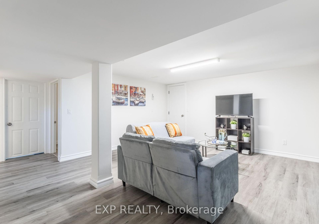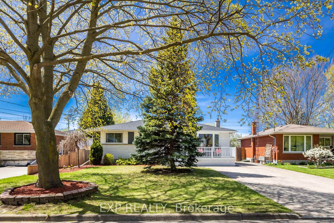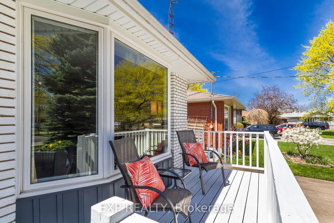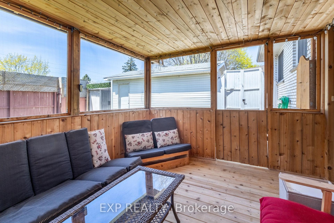$727,900
Available - For Sale
Listing ID: X12113171
23 Densgrove Driv , St. Catharines, L2M 3M1, Niagara
| Updated 4-Bedroom Bungalow in a Quiet Family Neighbourhood!Welcome to 23 Densgrove Drive. The wide 5-car driveway leads to a welcoming front porch, perfect for enjoying your morning coffee or unwinding in the evening while taking in the quiet, friendly surroundings.This beautiful FRESHLY PAINTED THROUGHOUT CARPET FREE home features a bright open-concept layout with hardwood floors, a modern kitchen with granite countertops, stainless steel appliances, breakfast bar with double sinks and a sun-filled living/dining area with a large bay window. Offering 4 bedrooms (3+1), 2 updated baths, and a FULLY FINISHED BASEMENT with a really COZY HOME THEATRE, a large family room, an OFFICE, and a laundry room including storage cupboards . Enjoy the private fully fenced backyard with a cozy SCREENED-IN CEDAR PATIO and an adjoining PRIVATE PERGOLA with a relaxing HOT TUB. The backyard also features a separate COVERED DECK - ideal for barbequing. The property also has a single garage, a shed & a garbage enclosure. Move-in ready with space for the whole family!Short distance to schools, bus route, groceries, restaurants & all amenities & easy access to the highway. |
| Price | $727,900 |
| Taxes: | $4609.37 |
| Assessment Year: | 2024 |
| Occupancy: | Owner |
| Address: | 23 Densgrove Driv , St. Catharines, L2M 3M1, Niagara |
| Acreage: | < .50 |
| Directions/Cross Streets: | Vine |
| Rooms: | 6 |
| Rooms +: | 4 |
| Bedrooms: | 3 |
| Bedrooms +: | 1 |
| Family Room: | F |
| Basement: | Finished |
| Level/Floor | Room | Length(ft) | Width(ft) | Descriptions | |
| Room 1 | Main | Kitchen | 13.91 | 10.99 | Breakfast Bar |
| Room 2 | Main | Living Ro | 17.32 | 12.82 | Hardwood Floor, Bay Window |
| Room 3 | Main | Dining Ro | 7.68 | 11.15 | Hardwood Floor |
| Room 4 | Main | Bedroom | 11.09 | 11.09 | Hardwood Floor |
| Room 5 | Main | Bedroom 2 | 11.15 | 9.51 | Hardwood Floor |
| Room 6 | Main | Bedroom 3 | 8.17 | 10.14 | Hardwood Floor |
| Room 7 | Main | Bathroom | 9.51 | 7.25 | 4 Pc Bath |
| Room 8 | Basement | Family Ro | 9.84 | 14.76 | |
| Room 9 | Basement | Bedroom 4 | 13.15 | 11.15 | |
| Room 10 | Basement | Media Roo | 11.25 | 9.91 | |
| Room 11 | Basement | Office | 11.68 | 9.91 | |
| Room 12 | Basement | Laundry | 10.99 | 9.74 | |
| Room 13 | Bathroom | 6.82 | 6.49 | 3 Pc Bath |
| Washroom Type | No. of Pieces | Level |
| Washroom Type 1 | 4 | Main |
| Washroom Type 2 | 3 | Basement |
| Washroom Type 3 | 0 | |
| Washroom Type 4 | 0 | |
| Washroom Type 5 | 0 |
| Total Area: | 0.00 |
| Property Type: | Detached |
| Style: | Bungalow |
| Exterior: | Brick |
| Garage Type: | Detached |
| (Parking/)Drive: | Private Do |
| Drive Parking Spaces: | 5 |
| Park #1 | |
| Parking Type: | Private Do |
| Park #2 | |
| Parking Type: | Private Do |
| Pool: | None |
| Other Structures: | Shed |
| Approximatly Square Footage: | 700-1100 |
| Property Features: | Park, Place Of Worship |
| CAC Included: | N |
| Water Included: | N |
| Cabel TV Included: | N |
| Common Elements Included: | N |
| Heat Included: | N |
| Parking Included: | N |
| Condo Tax Included: | N |
| Building Insurance Included: | N |
| Fireplace/Stove: | Y |
| Heat Type: | Forced Air |
| Central Air Conditioning: | Central Air |
| Central Vac: | N |
| Laundry Level: | Syste |
| Ensuite Laundry: | F |
| Sewers: | Sewer |
$
%
Years
This calculator is for demonstration purposes only. Always consult a professional
financial advisor before making personal financial decisions.
| Although the information displayed is believed to be accurate, no warranties or representations are made of any kind. |
| EXP REALTY |
|
|

NASSER NADA
Broker
Dir:
416-859-5645
Bus:
905-507-4776
| Book Showing | Email a Friend |
Jump To:
At a Glance:
| Type: | Freehold - Detached |
| Area: | Niagara |
| Municipality: | St. Catharines |
| Neighbourhood: | 442 - Vine/Linwell |
| Style: | Bungalow |
| Tax: | $4,609.37 |
| Beds: | 3+1 |
| Baths: | 2 |
| Fireplace: | Y |
| Pool: | None |
Locatin Map:
Payment Calculator:

