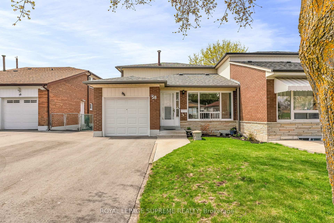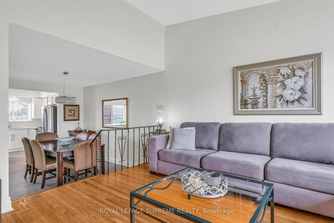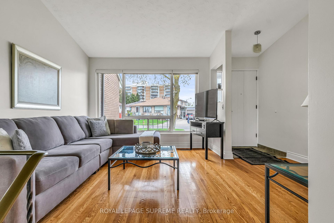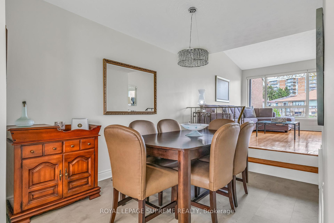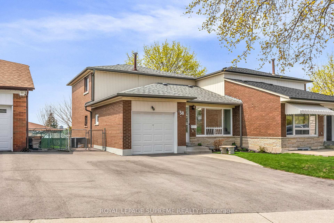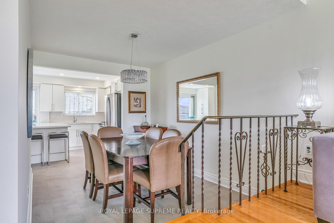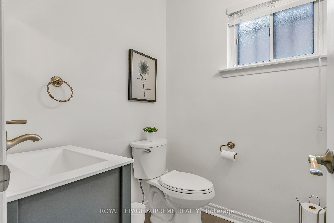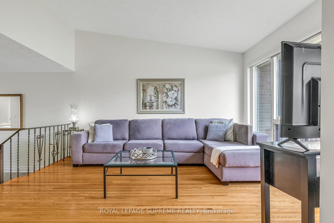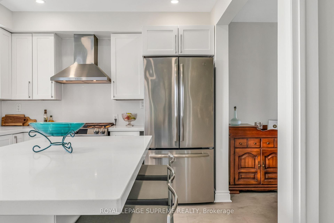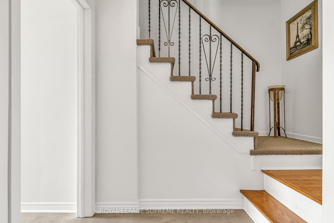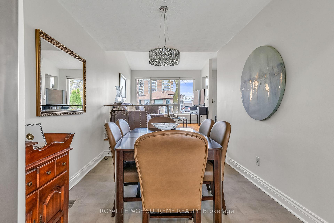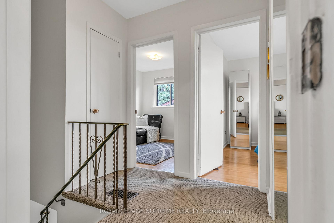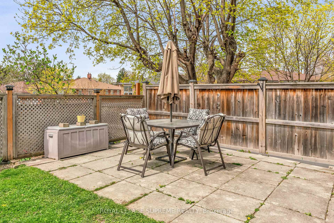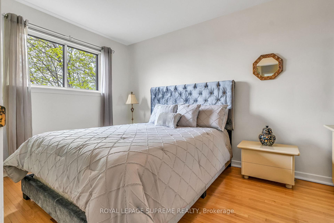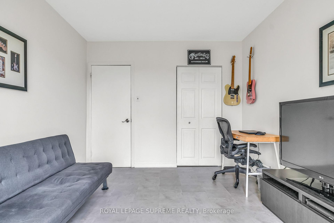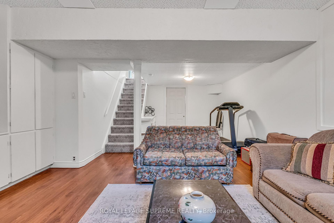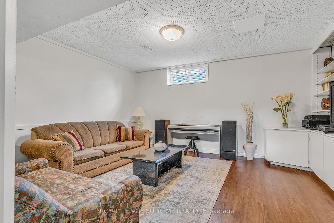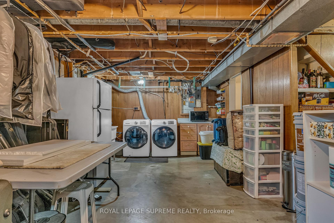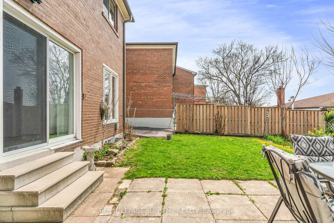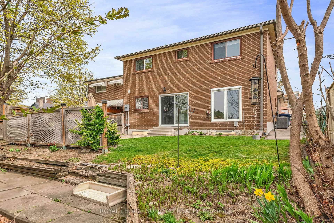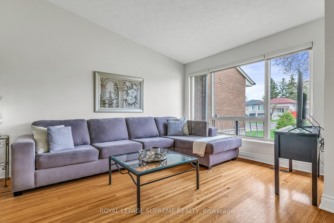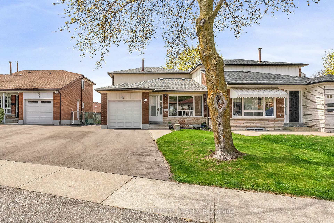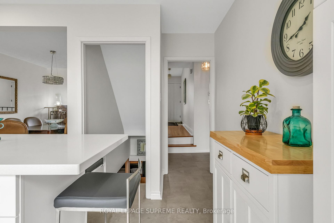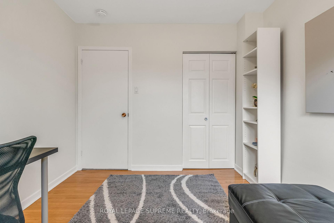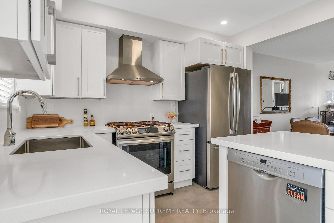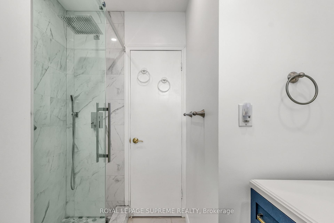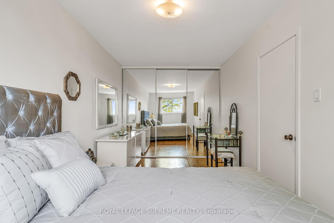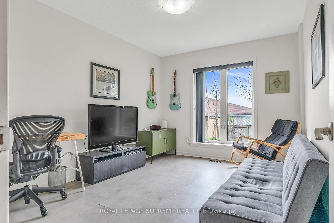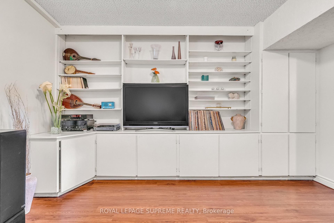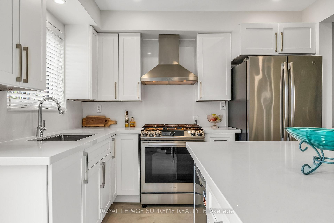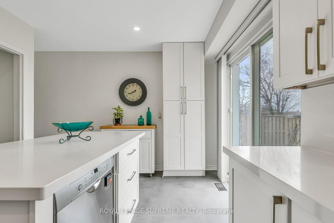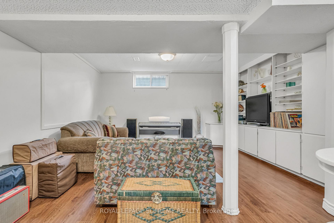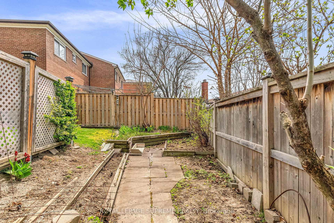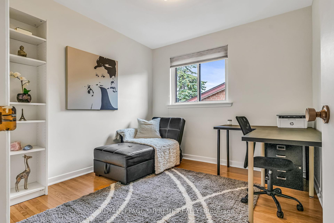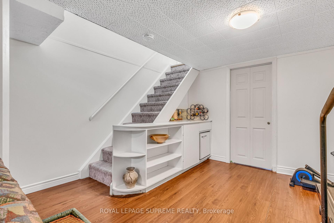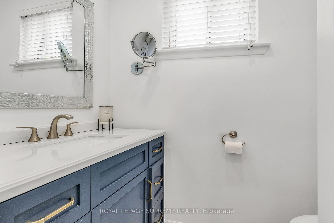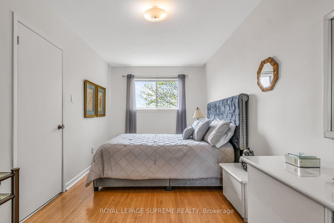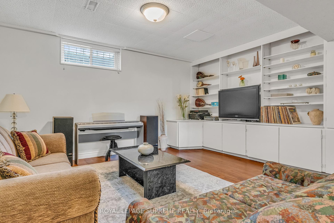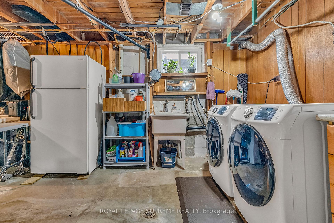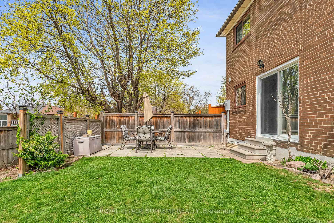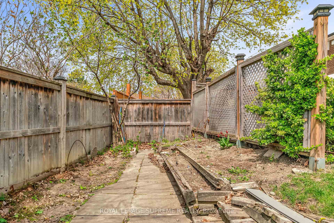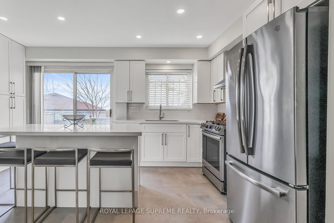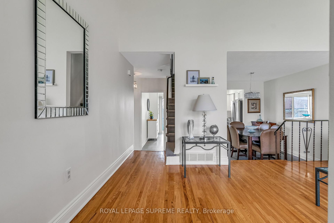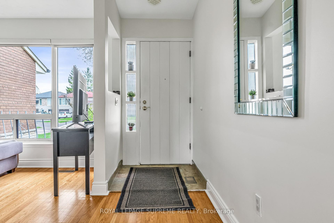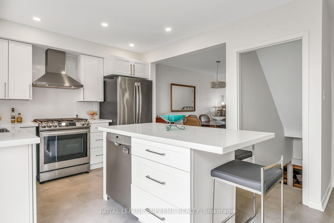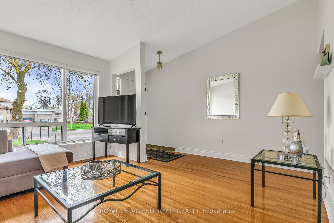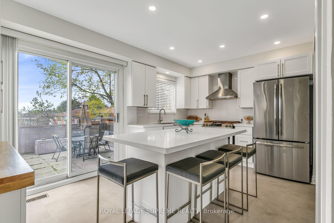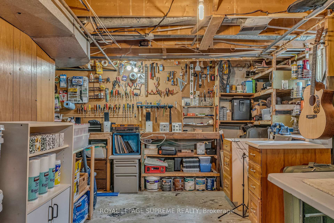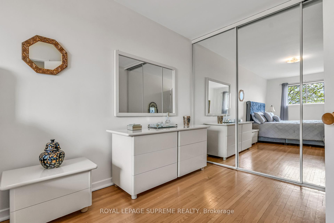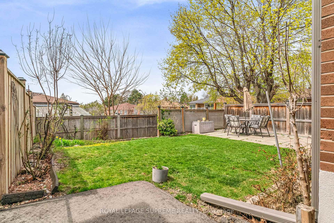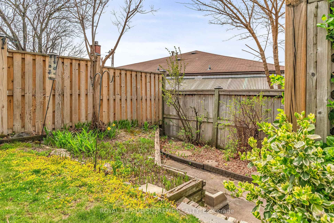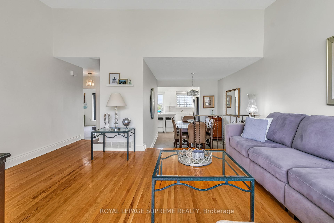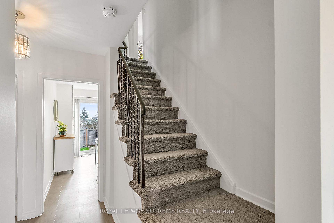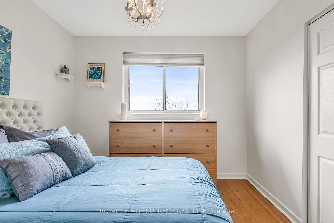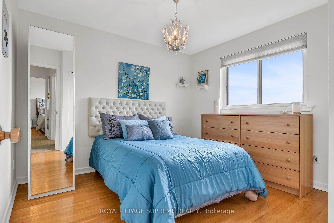$969,999
Available - For Sale
Listing ID: W12114182
58 Derrydown Road , Toronto, M3J 1R3, Toronto
| Welcome Home to 58 Derrydown Road! This inviting, bright and spacious home is ready for it to be made your own! Great floor plan with newer kitchen and front to back sightlines. Walkouts to the rear yard & patio are perfect for family & friends bbqs and gatherings. Great lower level rec room nice for play area or additional space. Parking on driveway and garage. Plenty of storage space in utility area. Very easy walking distance to all amenities. 400, 401 and TTC nearby. Most popular amenities available in the area. Come make this yours! |
| Price | $969,999 |
| Taxes: | $3633.67 |
| Occupancy: | Owner |
| Address: | 58 Derrydown Road , Toronto, M3J 1R3, Toronto |
| Directions/Cross Streets: | Keele and Sheppard |
| Rooms: | 9 |
| Rooms +: | 3 |
| Bedrooms: | 3 |
| Bedrooms +: | 0 |
| Family Room: | T |
| Basement: | Full |
| Level/Floor | Room | Length(ft) | Width(ft) | Descriptions | |
| Room 1 | Main | Living Ro | 14.43 | 10.1 | |
| Room 2 | Main | Dining Ro | 10.1 | 8.69 | |
| Room 3 | Main | Kitchen | 15.38 | 10 | |
| Room 4 | Main | Bedroom 4 | 13.28 | 10 | |
| Room 5 | Second | Primary B | 18.01 | 8.89 | |
| Room 6 | Second | Bathroom | 7.41 | 6.49 | |
| Room 7 | Second | Bedroom 2 | 11.28 | 10.1 | |
| Room 8 | Second | Bedroom 3 | 10.1 | 9.71 | |
| Room 9 | Lower | Recreatio | 24.9 | 14.69 | |
| Room 10 | Lower | Laundry | 12.69 | 11.18 | |
| Room 11 | Lower | Utility R | 13.71 | 9.51 | |
| Room 12 | Lower | Furnace R | 13.71 | 11.09 |
| Washroom Type | No. of Pieces | Level |
| Washroom Type 1 | 4 | Second |
| Washroom Type 2 | 2 | Main |
| Washroom Type 3 | 0 | |
| Washroom Type 4 | 0 | |
| Washroom Type 5 | 0 |
| Total Area: | 0.00 |
| Property Type: | Semi-Detached |
| Style: | 2-Storey |
| Exterior: | Brick |
| Garage Type: | Attached |
| (Parking/)Drive: | Private |
| Drive Parking Spaces: | 1 |
| Park #1 | |
| Parking Type: | Private |
| Park #2 | |
| Parking Type: | Private |
| Pool: | None |
| Approximatly Square Footage: | 1100-1500 |
| CAC Included: | N |
| Water Included: | N |
| Cabel TV Included: | N |
| Common Elements Included: | N |
| Heat Included: | N |
| Parking Included: | N |
| Condo Tax Included: | N |
| Building Insurance Included: | N |
| Fireplace/Stove: | N |
| Heat Type: | Forced Air |
| Central Air Conditioning: | Central Air |
| Central Vac: | N |
| Laundry Level: | Syste |
| Ensuite Laundry: | F |
| Sewers: | Sewer |
| Utilities-Cable: | A |
| Utilities-Hydro: | Y |
$
%
Years
This calculator is for demonstration purposes only. Always consult a professional
financial advisor before making personal financial decisions.
| Although the information displayed is believed to be accurate, no warranties or representations are made of any kind. |
| ROYAL LEPAGE SUPREME REALTY |
|
|

NASSER NADA
Broker
Dir:
416-859-5645
Bus:
905-507-4776
| Virtual Tour | Book Showing | Email a Friend |
Jump To:
At a Glance:
| Type: | Freehold - Semi-Detached |
| Area: | Toronto |
| Municipality: | Toronto W05 |
| Neighbourhood: | York University Heights |
| Style: | 2-Storey |
| Tax: | $3,633.67 |
| Beds: | 3 |
| Baths: | 2 |
| Fireplace: | N |
| Pool: | None |
Locatin Map:
Payment Calculator:

