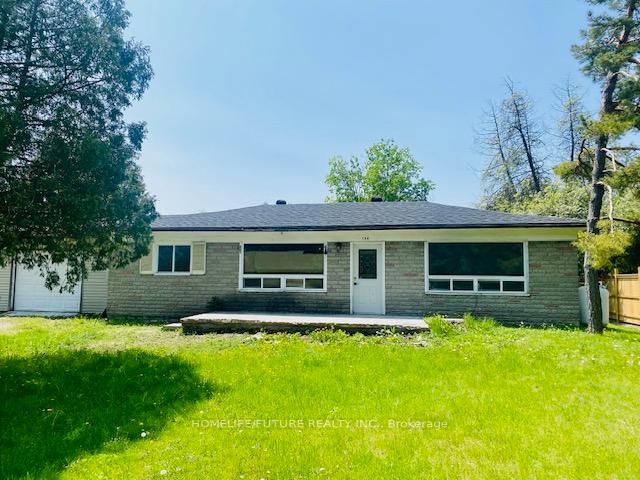$699,999
Available - For Sale
Listing ID: X12114200
126 Ellice Stre , Kawartha Lakes, K0M 1N0, Kawartha Lakes

| Welcome to this beautifully updated 3-bedroom, 2-bathroom home that blends modern comfort with timeless charm. Move-in ready and thoughtfully renovated, this home is sure to impress! Step inside to find a bright, inviting living space with painted walls, stylish flooring, and contemporary finishes throughout. Outside, the spacious front yard offers endless possibilities for gardening, gatherings, or simply unwinding. Nestled in a prime location near schools, parks, shopping, and major routes, this home delivers both convenience and serenity. Don't Miss Out - Schedule Your Viewing Today! |
| Price | $699,999 |
| Taxes: | $1982.98 |
| Occupancy: | Tenant |
| Address: | 126 Ellice Stre , Kawartha Lakes, K0M 1N0, Kawartha Lakes |
| Directions/Cross Streets: | Elliot St/ Ellice St |
| Rooms: | 5 |
| Bedrooms: | 3 |
| Bedrooms +: | 0 |
| Family Room: | F |
| Basement: | Crawl Space |
| Level/Floor | Room | Length(ft) | Width(ft) | Descriptions | |
| Room 1 | Main | Kitchen | 19.06 | 12.07 | Combined w/Dining, Marble Floor, Backsplash |
| Room 2 | Main | Dining Ro | 19.06 | 12.07 | Combined w/Kitchen, Marble Floor, Pot Lights |
| Room 3 | Main | Living Ro | 12.69 | 13.61 | Large Window, Hardwood Floor, Pot Lights |
| Room 4 | Main | Great Roo | 16.04 | 16.27 | Window, Hardwood Floor, Pot Lights |
| Room 5 | Main | Primary B | 15.22 | 12.07 | Window, Hardwood Floor, Closet |
| Room 6 | Main | Bedroom 2 | 10.46 | 11.74 | Large Window, Hardwood Floor, Closet |
| Room 7 | Main | Bedroom 3 | 12.73 | 10.17 | Window, Hardwood Floor, Closet |
| Washroom Type | No. of Pieces | Level |
| Washroom Type 1 | 3 | Main |
| Washroom Type 2 | 3 | Main |
| Washroom Type 3 | 0 | |
| Washroom Type 4 | 0 | |
| Washroom Type 5 | 0 |
| Total Area: | 0.00 |
| Property Type: | Detached |
| Style: | Bungalow |
| Exterior: | Aluminum Siding |
| Garage Type: | Attached |
| Drive Parking Spaces: | 4 |
| Pool: | Above Gr |
| Other Structures: | Workshop |
| Approximatly Square Footage: | 700-1100 |
| CAC Included: | N |
| Water Included: | N |
| Cabel TV Included: | N |
| Common Elements Included: | N |
| Heat Included: | N |
| Parking Included: | N |
| Condo Tax Included: | N |
| Building Insurance Included: | N |
| Fireplace/Stove: | N |
| Heat Type: | Forced Air |
| Central Air Conditioning: | None |
| Central Vac: | N |
| Laundry Level: | Syste |
| Ensuite Laundry: | F |
| Sewers: | Sewer |
$
%
Years
This calculator is for demonstration purposes only. Always consult a professional
financial advisor before making personal financial decisions.
| Although the information displayed is believed to be accurate, no warranties or representations are made of any kind. |
| HOMELIFE/FUTURE REALTY INC. |
|
|

NASSER NADA
Broker
Dir:
416-859-5645
Bus:
905-507-4776
| Book Showing | Email a Friend |
Jump To:
At a Glance:
| Type: | Freehold - Detached |
| Area: | Kawartha Lakes |
| Municipality: | Kawartha Lakes |
| Neighbourhood: | Fenelon Falls |
| Style: | Bungalow |
| Tax: | $1,982.98 |
| Beds: | 3 |
| Baths: | 2 |
| Fireplace: | N |
| Pool: | Above Gr |
Locatin Map:
Payment Calculator:



