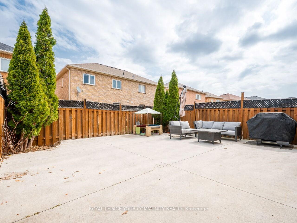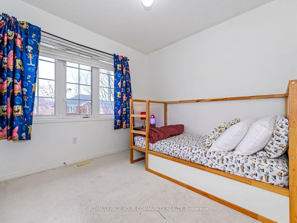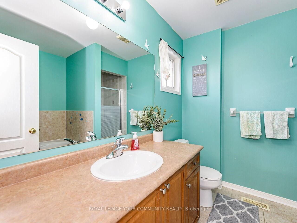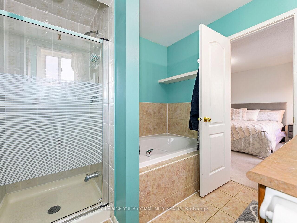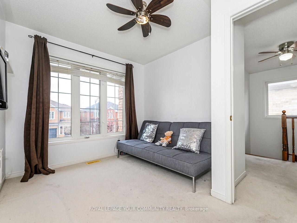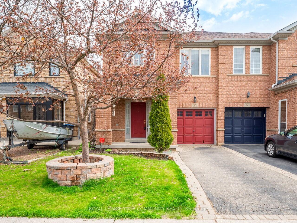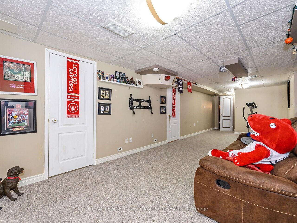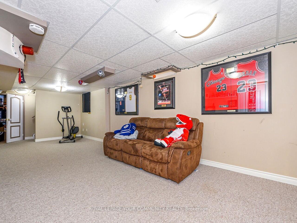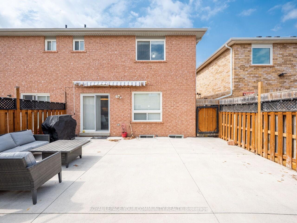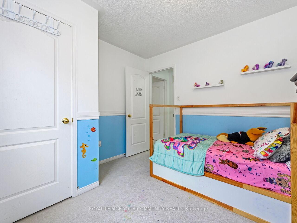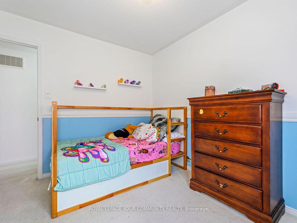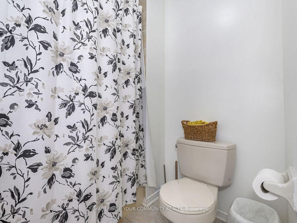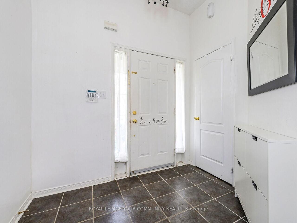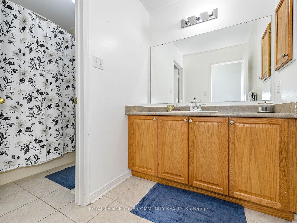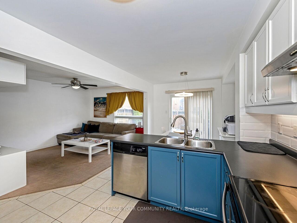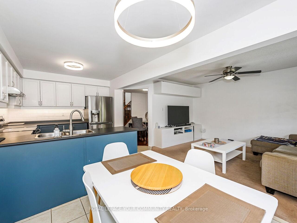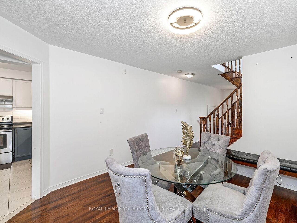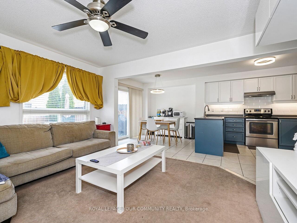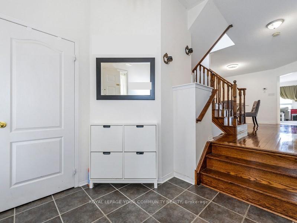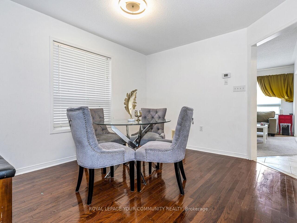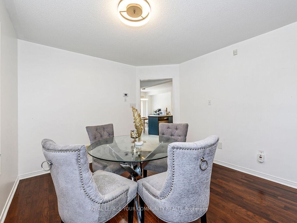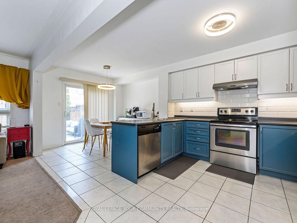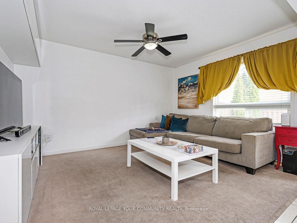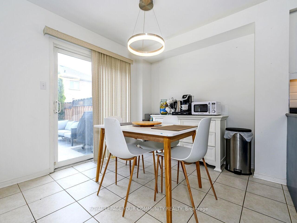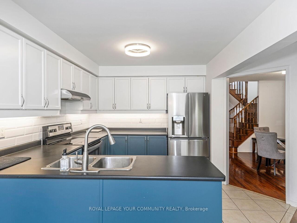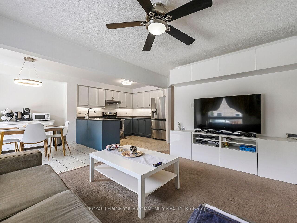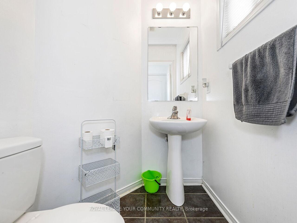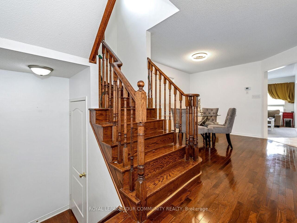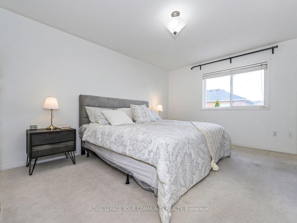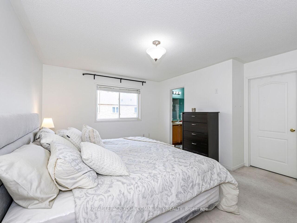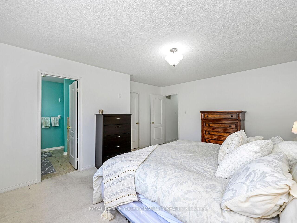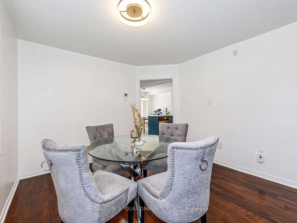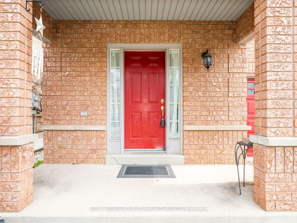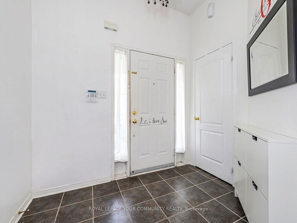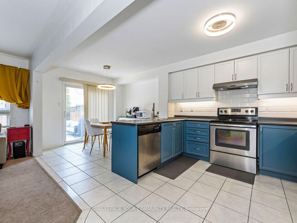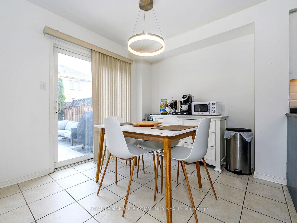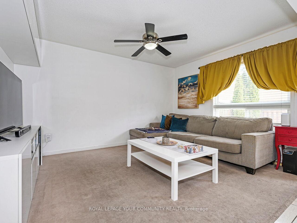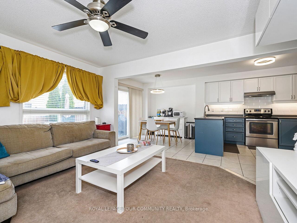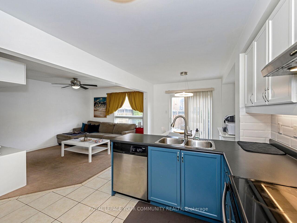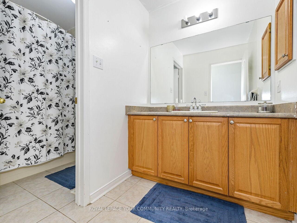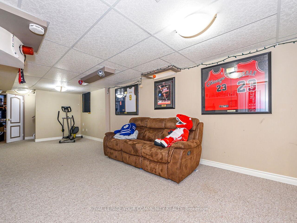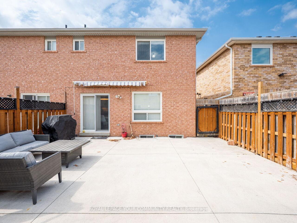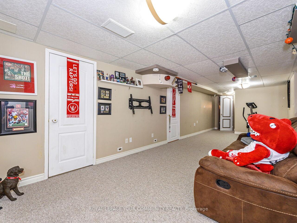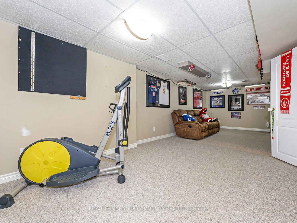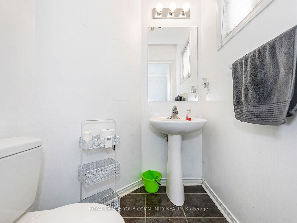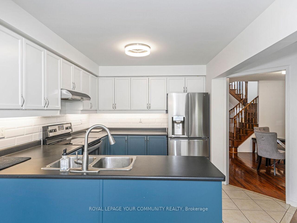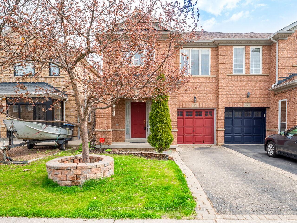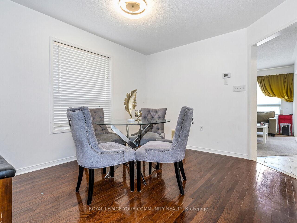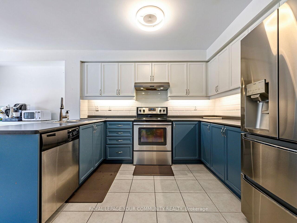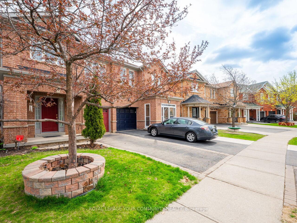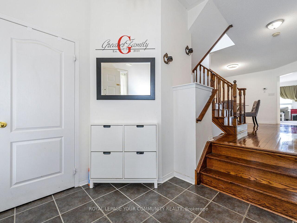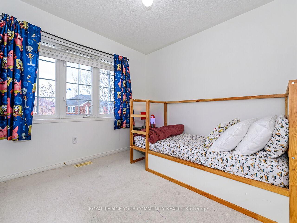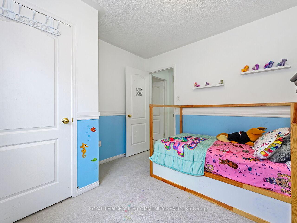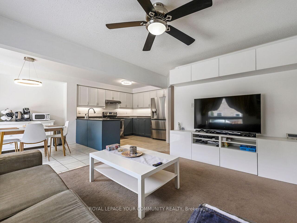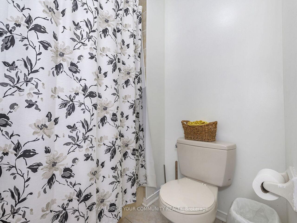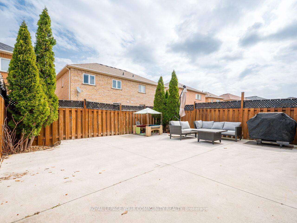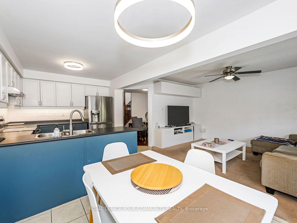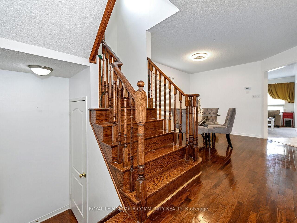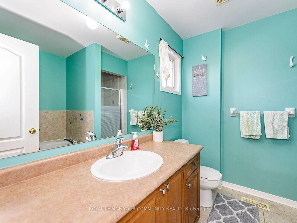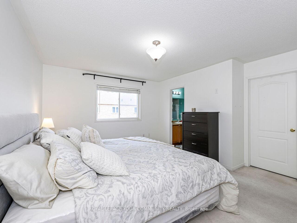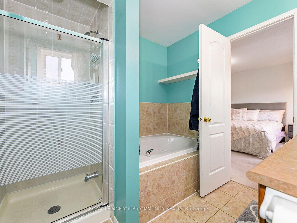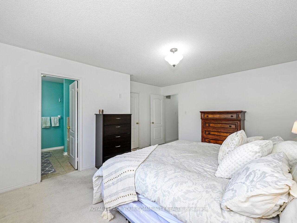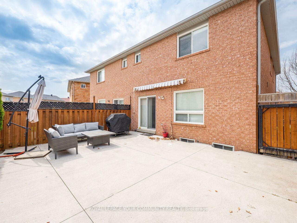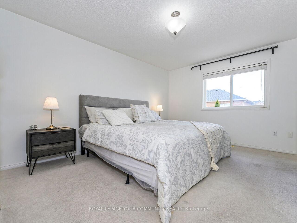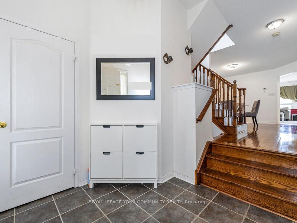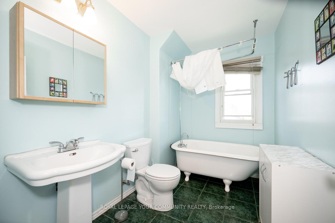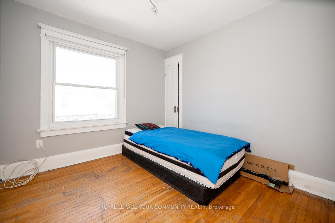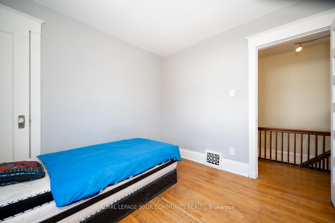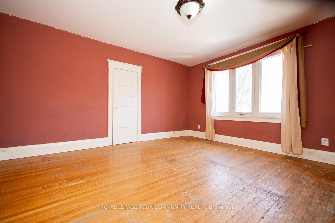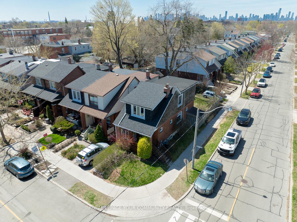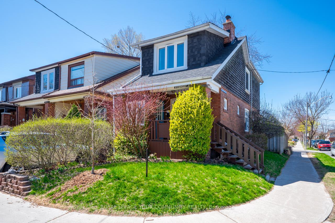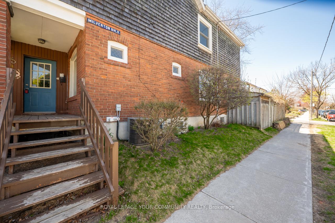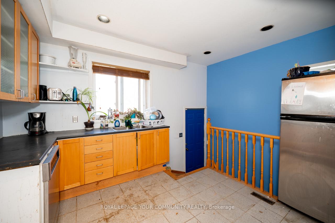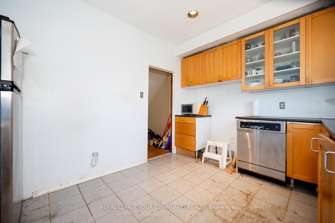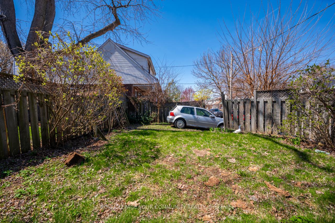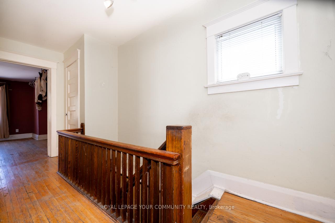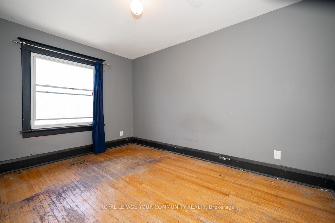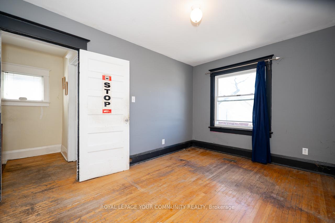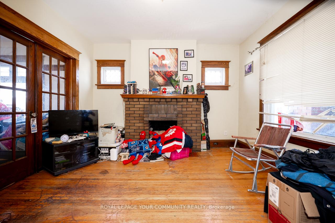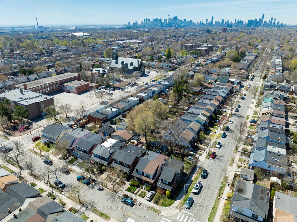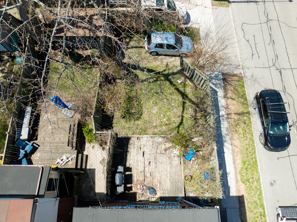$939,000
Available - For Sale
Listing ID: W12113258
55 Trumpet Valley Boul , Brampton, L7A 3P7, Peel
| This well maintained, beautiful 4-Bedroom, 3-Bathroom home features a bright, airy dining space, an updated open-concept kitchen with eat-in area, with a walk-out to a beautifully finished backyard, perfect for those who love to entertain. Find comfort in 4 generous sized bedrooms, including a primary suite with its own ensuite bathroom. Enjoy the lovely low maintenance backyard, ideal for gatherings or quiet evenings and partially finished basement for extra living and entertaining space. Access to the garage from the house. Kitchen has been updated and the home has been freshly painted. Located in a family-friendly neighbourhood and minutes from schools, parks, shopping, and highways. Move in and enjoy! |
| Price | $939,000 |
| Taxes: | $4670.91 |
| Occupancy: | Owner |
| Address: | 55 Trumpet Valley Boul , Brampton, L7A 3P7, Peel |
| Directions/Cross Streets: | Sandalwood/Chinguacousy |
| Rooms: | 8 |
| Rooms +: | 1 |
| Bedrooms: | 4 |
| Bedrooms +: | 0 |
| Family Room: | T |
| Basement: | Finished |
| Level/Floor | Room | Length(ft) | Width(ft) | Descriptions | |
| Room 1 | Main | Dining Ro | 12.89 | 10.99 | Hardwood Floor, Separate Room, Window |
| Room 2 | Main | Kitchen | 10.69 | 9.25 | Ceramic Floor, Open Concept, Breakfast Bar |
| Room 3 | Main | Breakfast | 9.84 | 8.92 | Ceramic Floor, Open Concept, W/O To Deck |
| Room 4 | Main | Family Ro | 13.55 | 10.82 | Broadloom, Open Concept, Overlooks Backyard |
| Room 5 | Main | Foyer | 8.07 | 7.22 | Ceramic Floor, Access To Garage |
| Room 6 | Second | Primary B | 15.65 | 12.79 | Broadloom, Walk-In Closet(s), 4 Pc Ensuite |
| Room 7 | Second | Bedroom 2 | 10.96 | 8.89 | Broadloom, Closet, Window |
| Room 8 | Second | Bedroom 3 | 10.99 | 9.12 | Broadloom, Closet, Window |
| Room 9 | Second | Bedroom 4 | 9.94 | 9.94 | Broadloom, Closet, Window |
| Room 10 | Basement | Recreatio | 25.78 | 10.2 | Broadloom, Open Concept, Window |
| Washroom Type | No. of Pieces | Level |
| Washroom Type 1 | 2 | Main |
| Washroom Type 2 | 4 | Second |
| Washroom Type 3 | 0 | |
| Washroom Type 4 | 0 | |
| Washroom Type 5 | 0 |
| Total Area: | 0.00 |
| Property Type: | Semi-Detached |
| Style: | 2-Storey |
| Exterior: | Brick |
| Garage Type: | Built-In |
| (Parking/)Drive: | Private |
| Drive Parking Spaces: | 2 |
| Park #1 | |
| Parking Type: | Private |
| Park #2 | |
| Parking Type: | Private |
| Pool: | None |
| Approximatly Square Footage: | 1100-1500 |
| Property Features: | Fenced Yard, Park |
| CAC Included: | N |
| Water Included: | N |
| Cabel TV Included: | N |
| Common Elements Included: | N |
| Heat Included: | N |
| Parking Included: | N |
| Condo Tax Included: | N |
| Building Insurance Included: | N |
| Fireplace/Stove: | N |
| Heat Type: | Forced Air |
| Central Air Conditioning: | Central Air |
| Central Vac: | N |
| Laundry Level: | Syste |
| Ensuite Laundry: | F |
| Sewers: | Sewer |
$
%
Years
This calculator is for demonstration purposes only. Always consult a professional
financial advisor before making personal financial decisions.
| Although the information displayed is believed to be accurate, no warranties or representations are made of any kind. |
| ROYAL LEPAGE YOUR COMMUNITY REALTY |
|
|

NASSER NADA
Broker
Dir:
416-859-5645
Bus:
905-507-4776
| Book Showing | Email a Friend |
Jump To:
At a Glance:
| Type: | Freehold - Semi-Detached |
| Area: | Peel |
| Municipality: | Brampton |
| Neighbourhood: | Fletcher's Meadow |
| Style: | 2-Storey |
| Tax: | $4,670.91 |
| Beds: | 4 |
| Baths: | 3 |
| Fireplace: | N |
| Pool: | None |
Locatin Map:
Payment Calculator:

