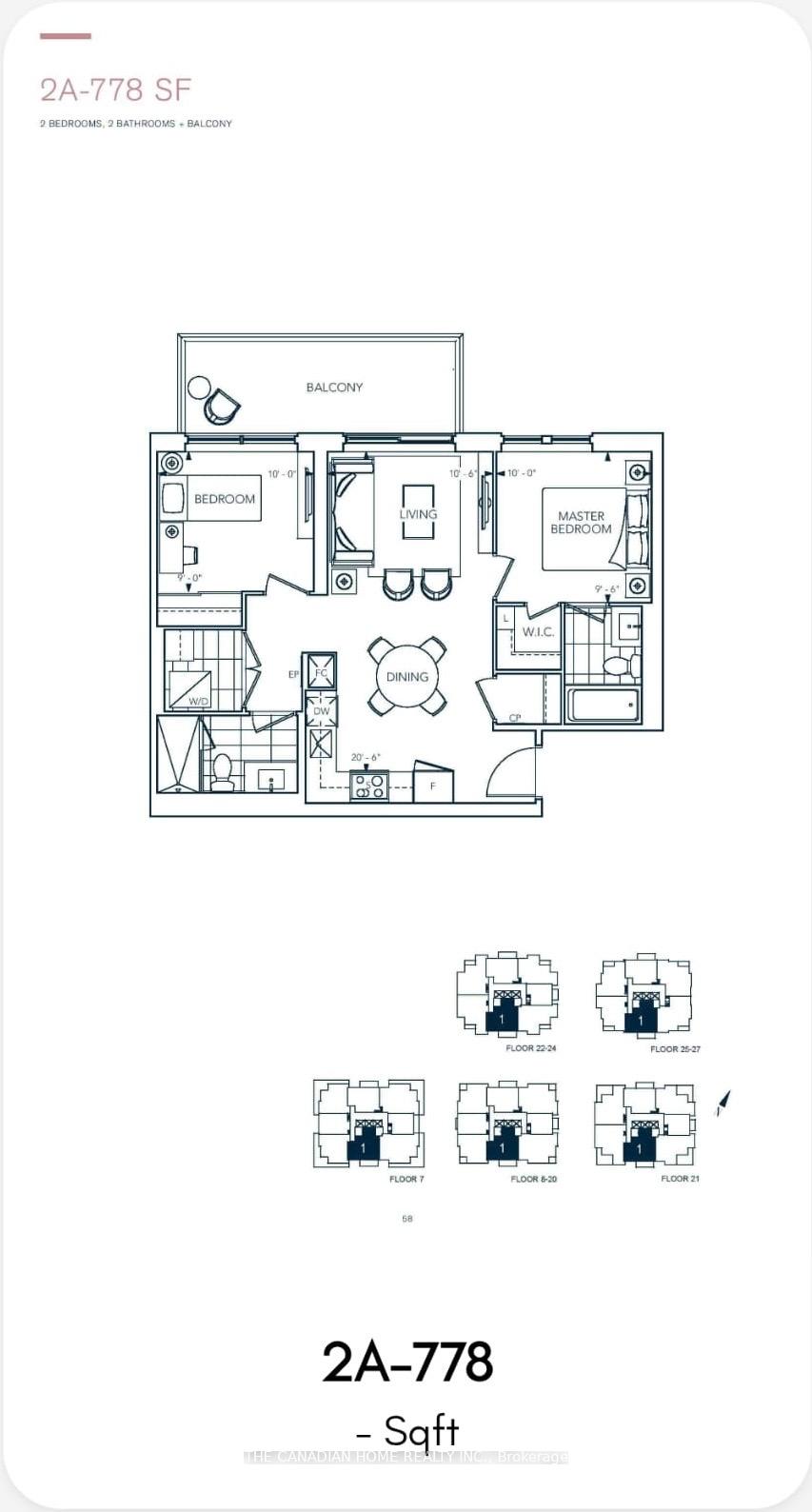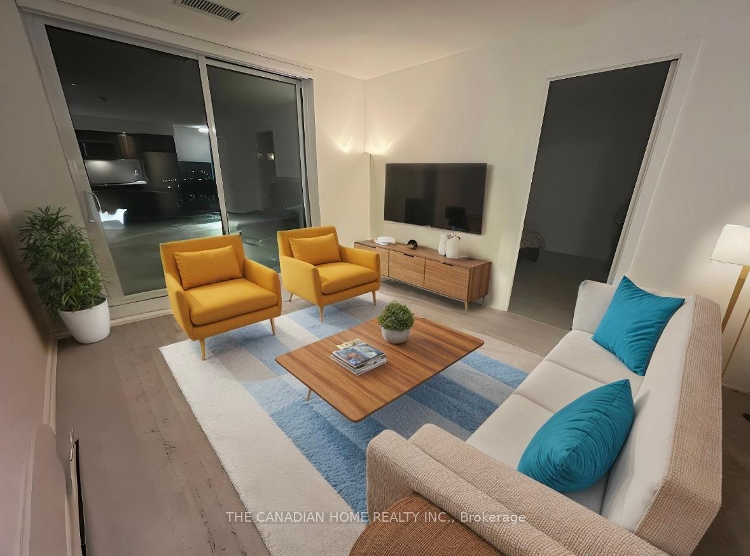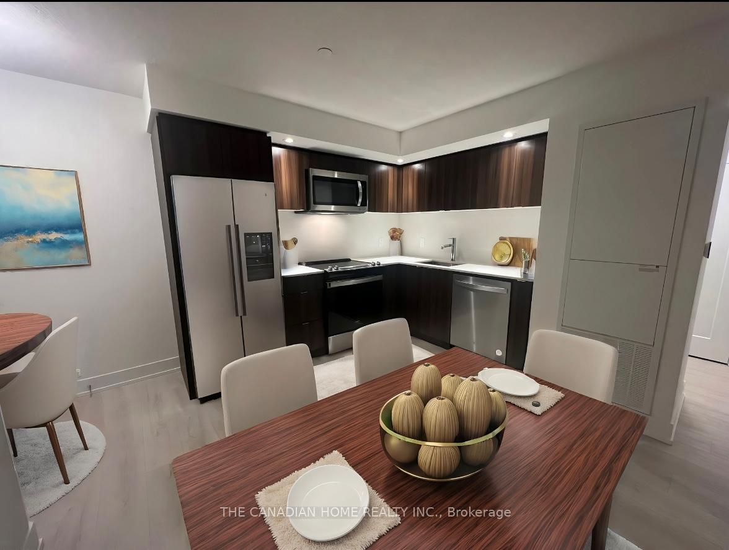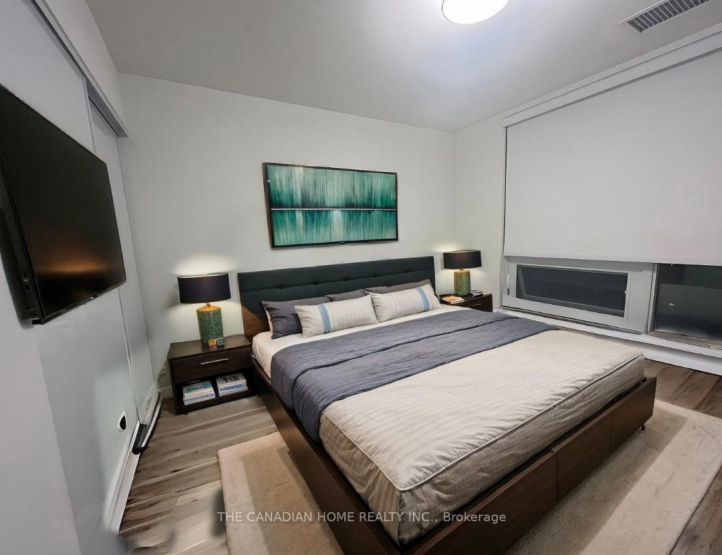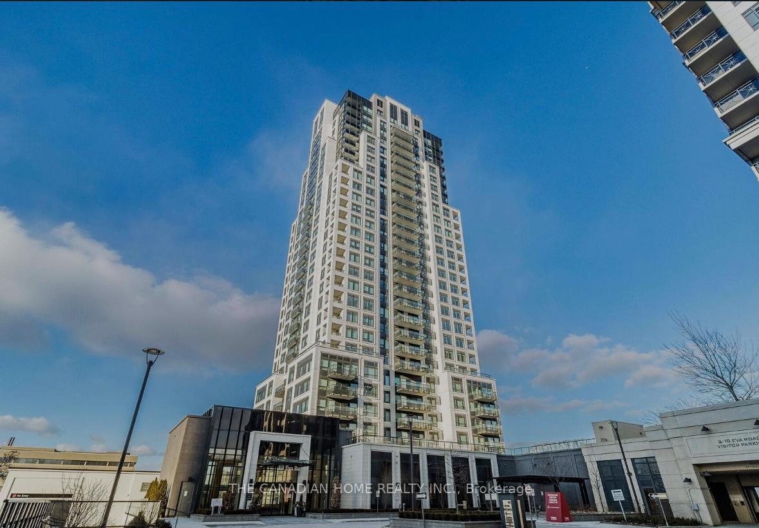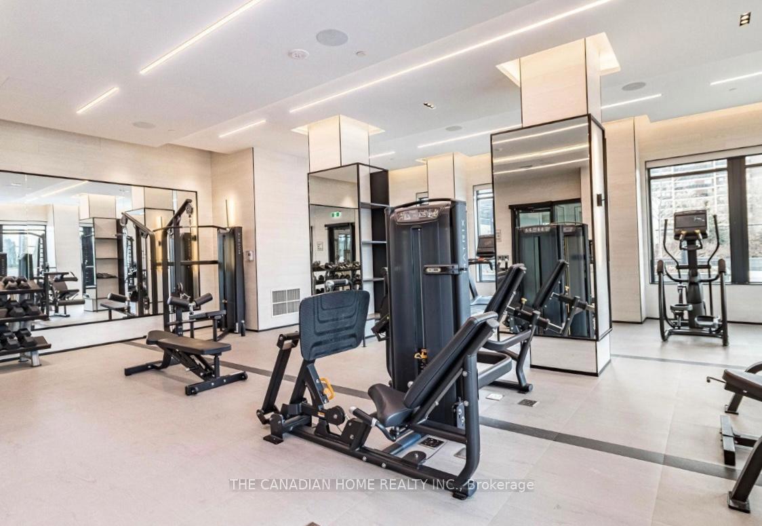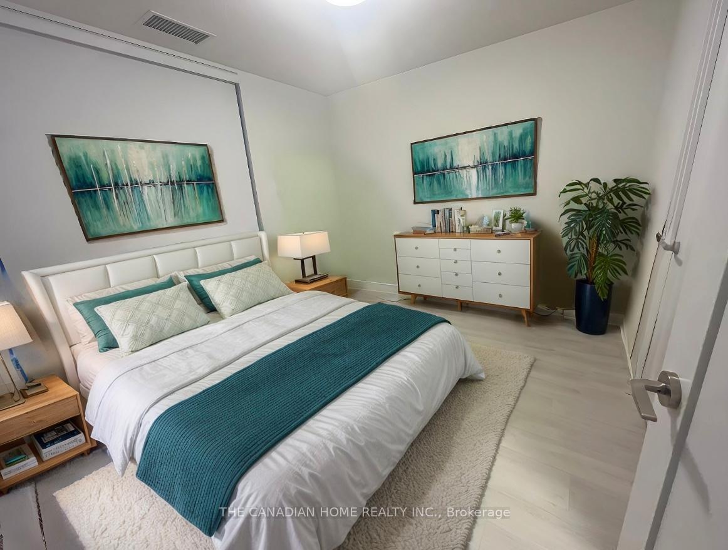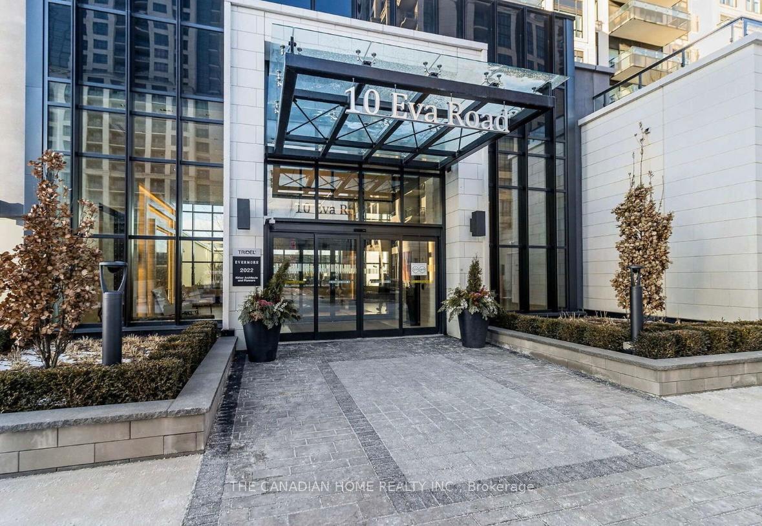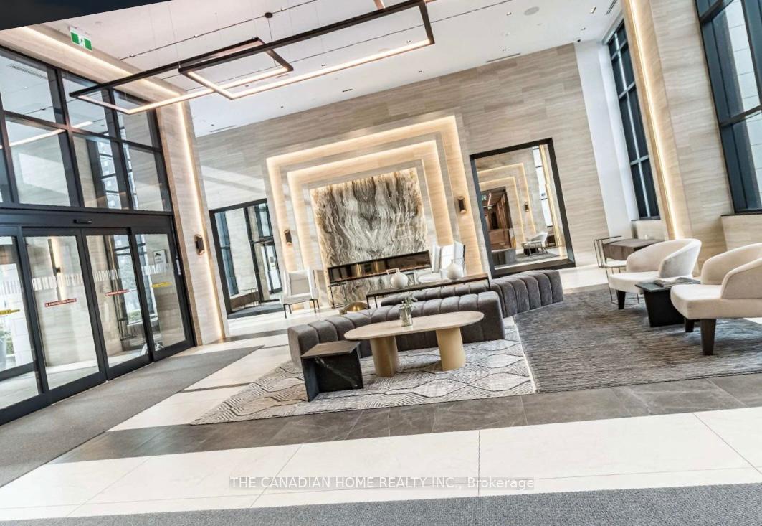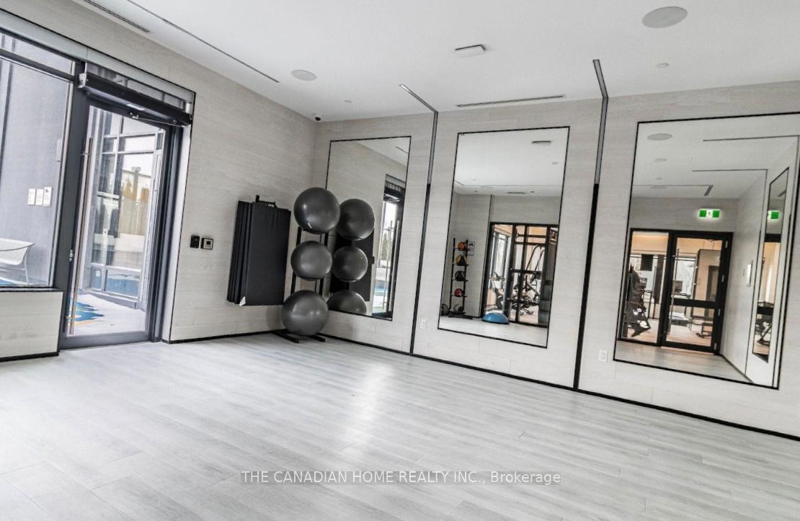$699,999
Available - For Sale
Listing ID: W11993211
10 Eva Road , Toronto, M9C 0B3, Toronto
| Welcome to luxury living at Evermore at West Village! This spacious 2-bedroom, 2-bathroom condo suite is located in the highly sought-after Tridel development. Offering an open-concept design, the suite features expansive 8-foot ceilings and an abundance of natural light, creating a bright and airy atmosphere throughout.Enjoy your private outdoor retreat with a spacious and private balcony, perfect for relaxing or entertaining guests. The suite is fully equipped with energy-efficient, 5-star stainless steel appliances, providing both style and sustainability. Additional highlights include in-suite laundry with built-in storage, ensuring convenience and ample space for all your belongings. Parking and a locker are included, adding to the suite's exceptional value. This is your chance to experience the perfect blend of luxury, comfort, and practicality. Don't miss out on this opportunity to call it home! |
| Price | $699,999 |
| Taxes: | $2739.55 |
| Occupancy: | Tenant |
| Address: | 10 Eva Road , Toronto, M9C 0B3, Toronto |
| Postal Code: | M9C 0B3 |
| Province/State: | Toronto |
| Directions/Cross Streets: | Eva Rd |
| Level/Floor | Room | Length(ft) | Width(ft) | Descriptions | |
| Room 1 | Main | Kitchen | 20.01 | 5.97 | Stainless Steel Appl, W/O To Balcony, Quartz Counter |
| Room 2 | Main | Living Ro | 9.97 | 5.97 | Combined w/Dining, Laminate, Large Window |
| Room 3 | Main | Dining Ro | |||
| Room 4 | Main | Primary B | 10 | 9.58 | Walk-In Closet(s), Window, 3 Pc Ensuite |
| Room 5 | Main | Bedroom 2 | 10 | 8.99 | Closet, 3 Pc Ensuite, Window |
| Washroom Type | No. of Pieces | Level |
| Washroom Type 1 | 3 | Main |
| Washroom Type 2 | 0 | |
| Washroom Type 3 | 0 | |
| Washroom Type 4 | 0 | |
| Washroom Type 5 | 0 |
| Total Area: | 0.00 |
| Washrooms: | 2 |
| Heat Type: | Forced Air |
| Central Air Conditioning: | Central Air |
$
%
Years
This calculator is for demonstration purposes only. Always consult a professional
financial advisor before making personal financial decisions.
| Although the information displayed is believed to be accurate, no warranties or representations are made of any kind. |
| THE CANADIAN HOME REALTY INC. |
|
|

NASSER NADA
Broker
Dir:
416-859-5645
Bus:
905-507-4776
| Book Showing | Email a Friend |
Jump To:
At a Glance:
| Type: | Com - Condo Apartment |
| Area: | Toronto |
| Municipality: | Toronto W08 |
| Neighbourhood: | Etobicoke West Mall |
| Style: | Apartment |
| Tax: | $2,739.55 |
| Maintenance Fee: | $857.67 |
| Beds: | 2 |
| Baths: | 2 |
| Fireplace: | N |
Locatin Map:
Payment Calculator:

