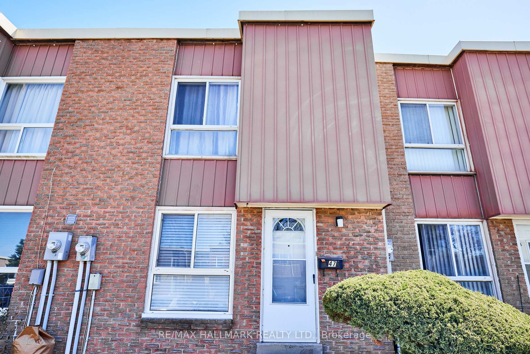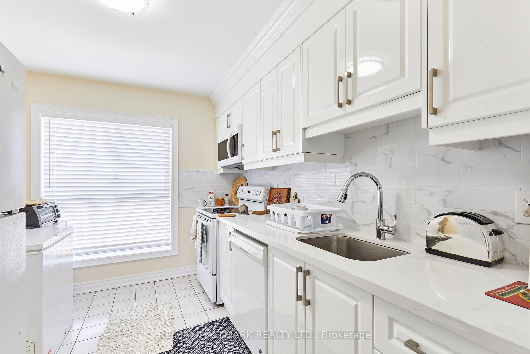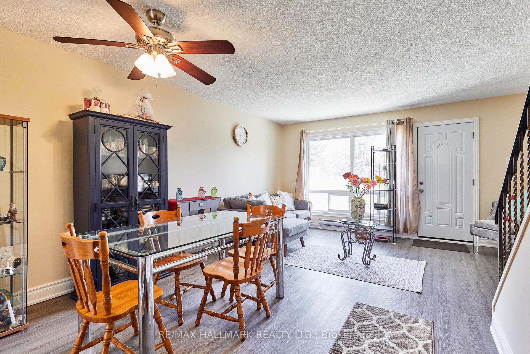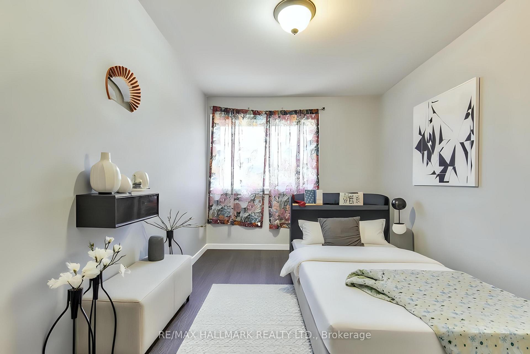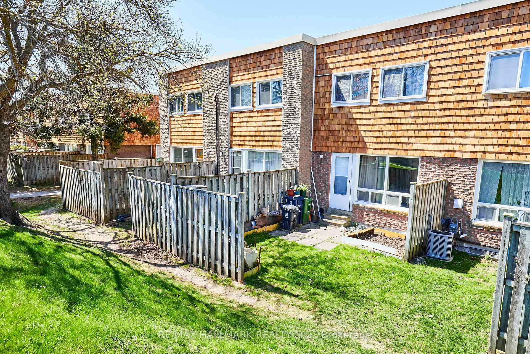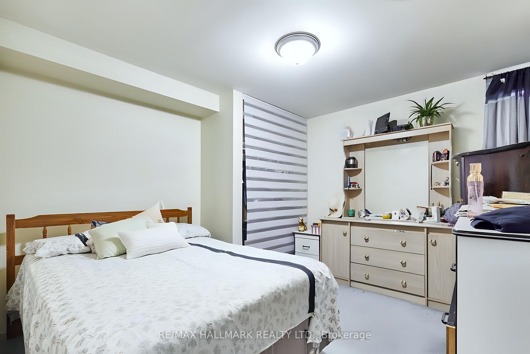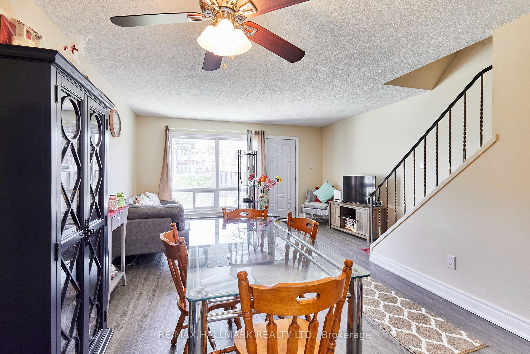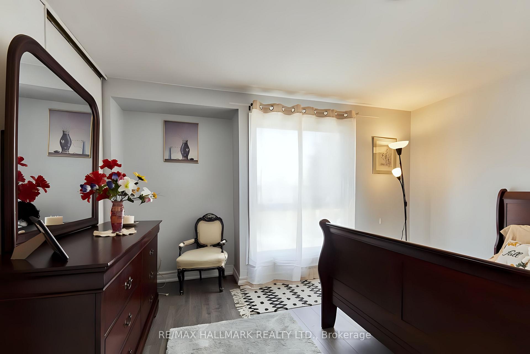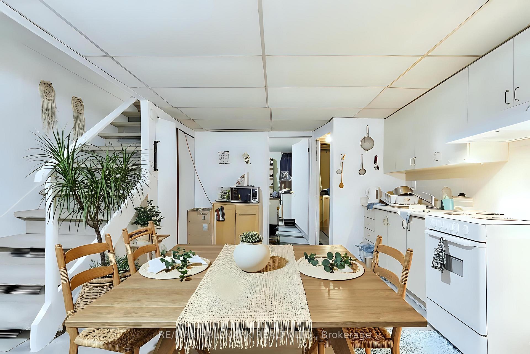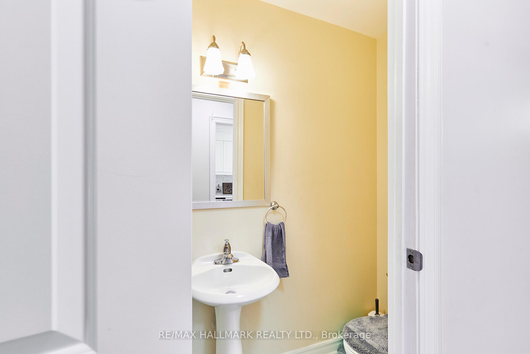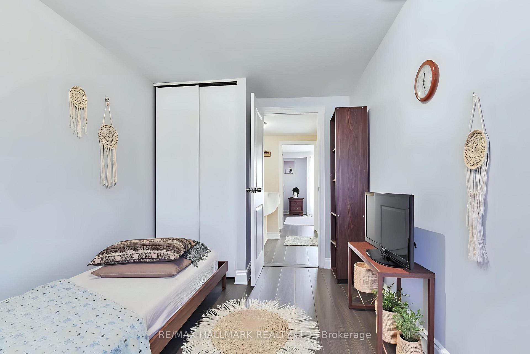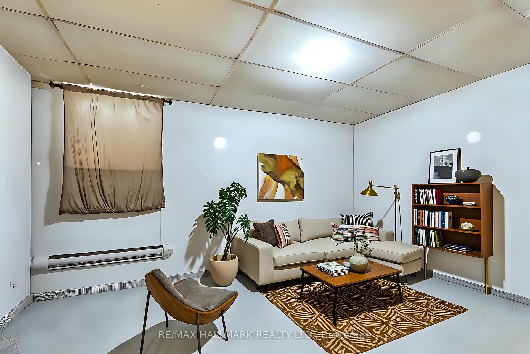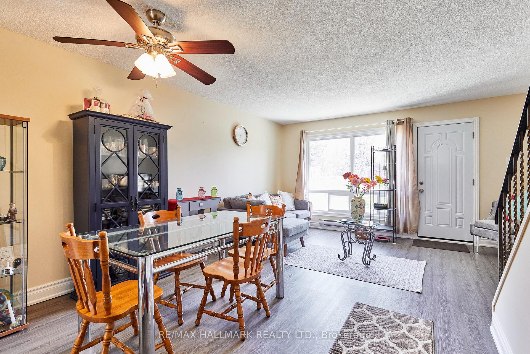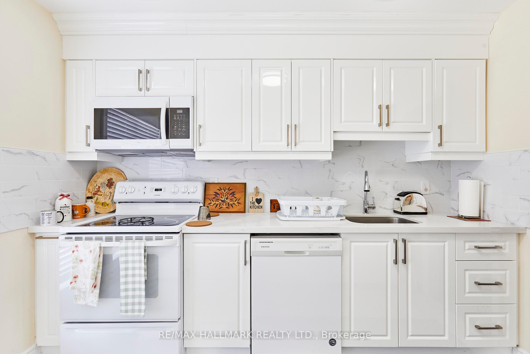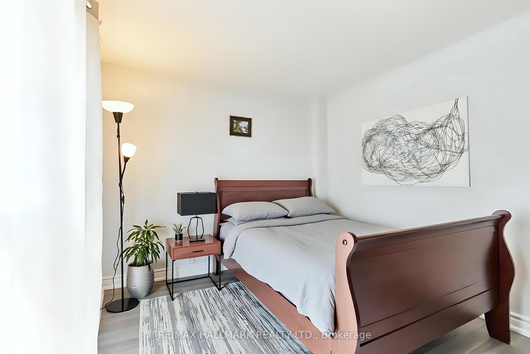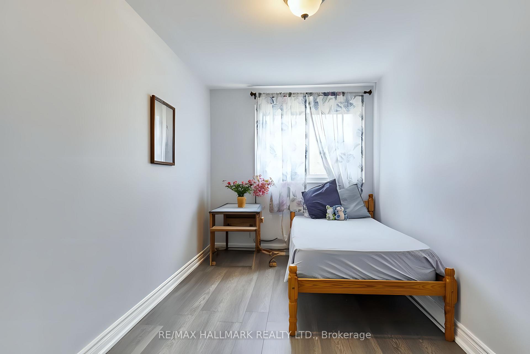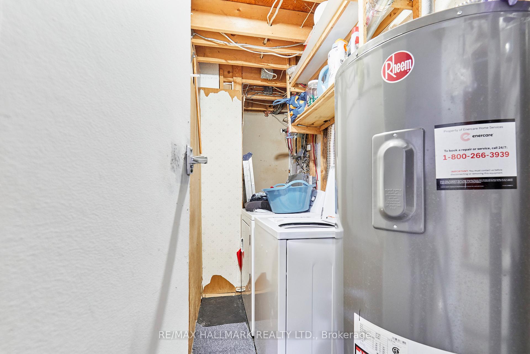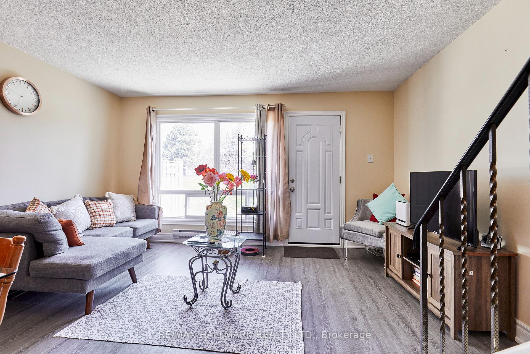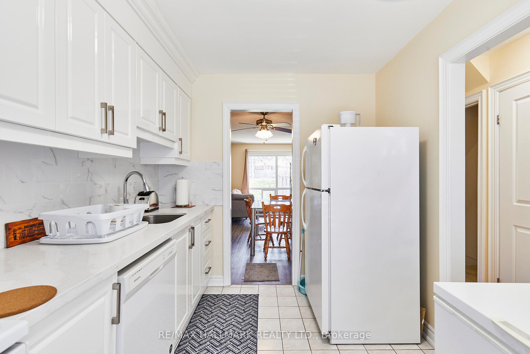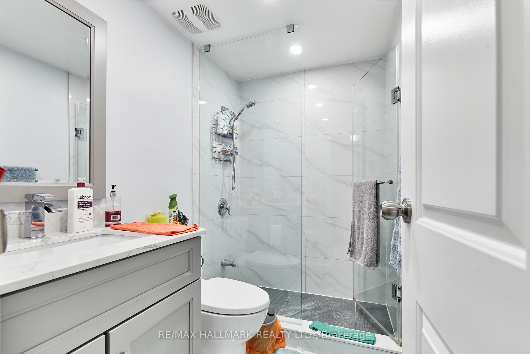$659,000
Available - For Sale
Listing ID: C12114196
47 Woody Vine Way , Toronto, M2J 4H5, Toronto
| Bright & Spacious 3+1 Bedroom Condo Townhome in Sought-After Bayview Village! Welcome to this beautifully maintained and light-filled townhome offering 3+1 bedrooms, 1.5 bathrooms, and generous living space throughout. Enjoy a modernized kitchen and updated 2nd floor bathroom and an abundance of natural light that fills every room. Step outside to your private patio and backyard perfect for summer barbecues, gardening, or simply relaxing with a cup of coffee. Thoughtful layout offers ample storage throughout the home, making it ideal for families or professionals alike. Located in a family-friendly community where neighbours truly look out for one another, and just steps from all the conveniences of Leslie & Finch, with easy access to the 401, 404 and DVP, schools, parks, Fairview Mall, TTC, and more. Additional features include: 1 car parking + visitor parking. Well-managed complex with pride of ownership. Great opportunity for first-time buyers or investors. Don't miss this gem in one of North Yorks most desirable neighbourhoods! |
| Price | $659,000 |
| Taxes: | $2524.97 |
| Occupancy: | Owner |
| Address: | 47 Woody Vine Way , Toronto, M2J 4H5, Toronto |
| Postal Code: | M2J 4H5 |
| Province/State: | Toronto |
| Directions/Cross Streets: | Leslie and Finch |
| Level/Floor | Room | Length(ft) | Width(ft) | Descriptions | |
| Room 1 | Main | Living Ro | 19.35 | 11.15 | Combined w/Dining, Large Window, W/O To Yard |
| Room 2 | Main | Dining Ro | 19.35 | 11.15 | Combined w/Living, Open Concept, Hardwood Floor |
| Room 3 | Main | Kitchen | 10.5 | 7.87 | Large Window, Tile Floor, Large Window |
| Room 4 | Second | Primary B | 12.79 | 10.17 | Hardwood Floor, Large Window, Closet |
| Room 5 | Second | Bedroom 2 | 14.76 | 7.38 | Closet, Window, Hardwood Floor |
| Room 6 | Second | Bedroom 3 | 12.46 | 7.54 | Hardwood Floor, Closet, Window |
| Room 7 | Basement | Recreatio | 14.76 | 11.48 | Combined w/Kitchen, Broadloom, Window |
| Room 8 | Basement | Bedroom 4 | 10.5 | 9.18 | Broadloom |
| Washroom Type | No. of Pieces | Level |
| Washroom Type 1 | 2 | Main |
| Washroom Type 2 | 3 | |
| Washroom Type 3 | 0 | |
| Washroom Type 4 | 0 | |
| Washroom Type 5 | 0 |
| Total Area: | 0.00 |
| Washrooms: | 2 |
| Heat Type: | Baseboard |
| Central Air Conditioning: | Window Unit |
$
%
Years
This calculator is for demonstration purposes only. Always consult a professional
financial advisor before making personal financial decisions.
| Although the information displayed is believed to be accurate, no warranties or representations are made of any kind. |
| RE/MAX HALLMARK REALTY LTD. |
|
|

NASSER NADA
Broker
Dir:
416-859-5645
Bus:
905-507-4776
| Book Showing | Email a Friend |
Jump To:
At a Glance:
| Type: | Com - Condo Townhouse |
| Area: | Toronto |
| Municipality: | Toronto C15 |
| Neighbourhood: | Bayview Village |
| Style: | 2-Storey |
| Tax: | $2,524.97 |
| Maintenance Fee: | $613 |
| Beds: | 3+1 |
| Baths: | 2 |
| Fireplace: | N |
Locatin Map:
Payment Calculator:

